EUR 270.300
3 cam
204 m²
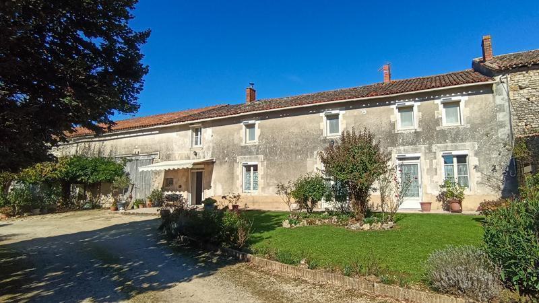
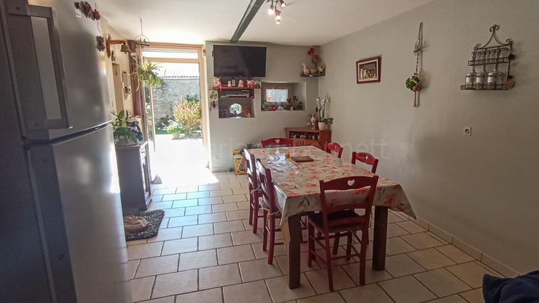
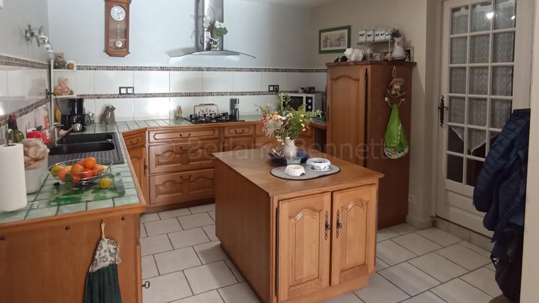
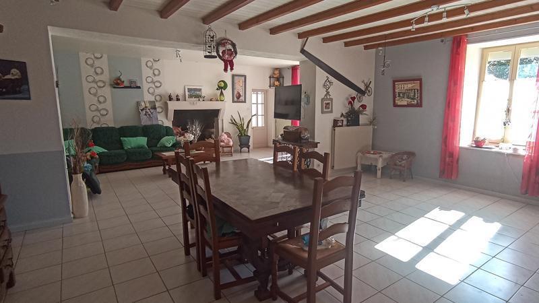
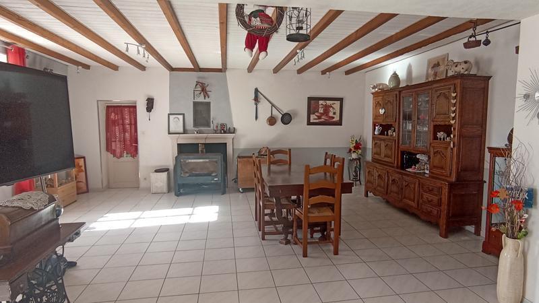
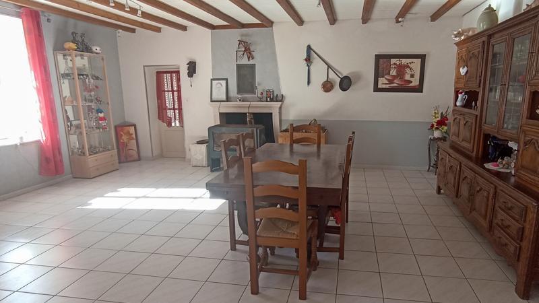
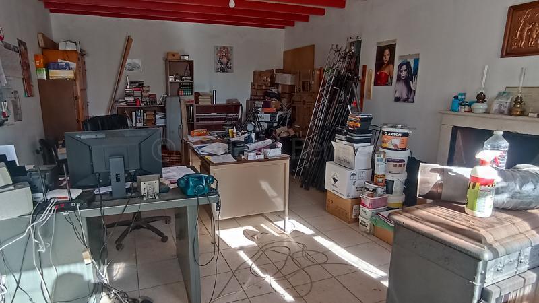
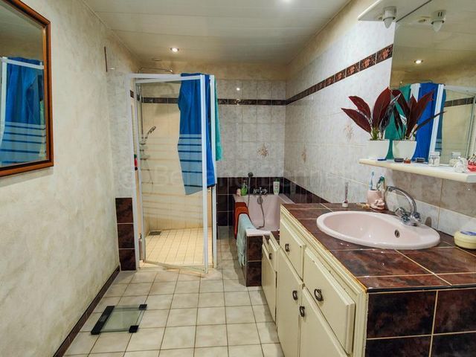
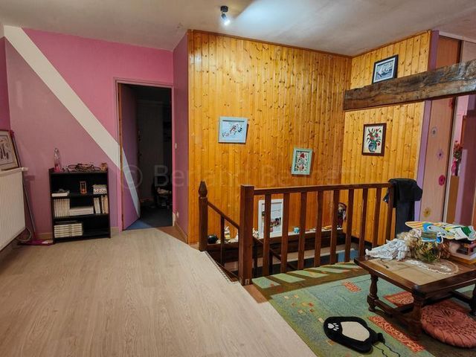
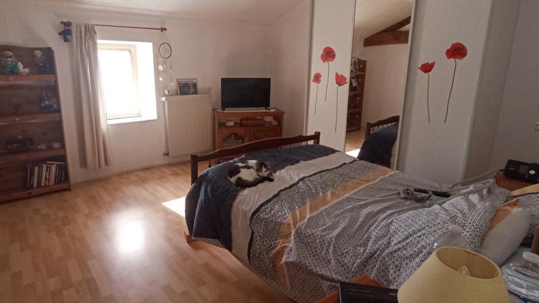
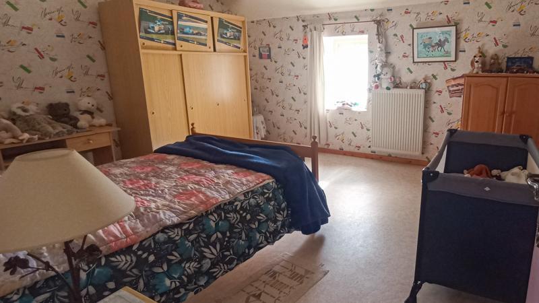
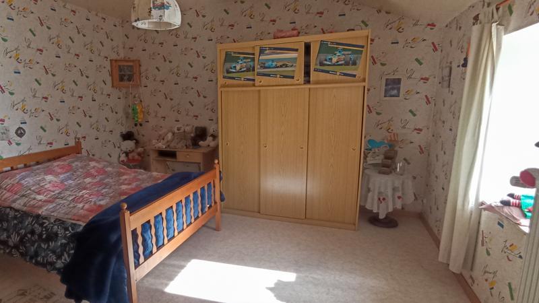
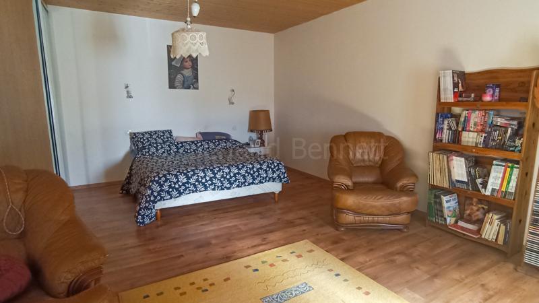
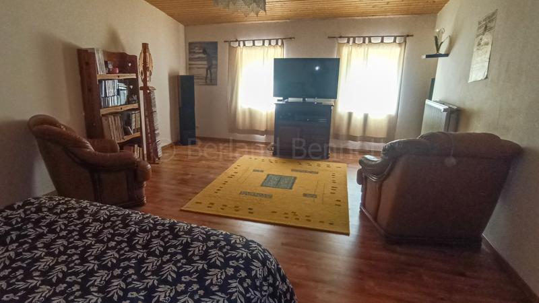
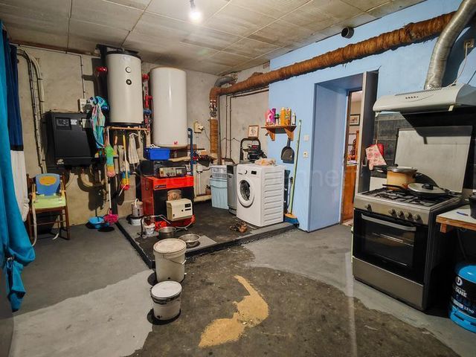
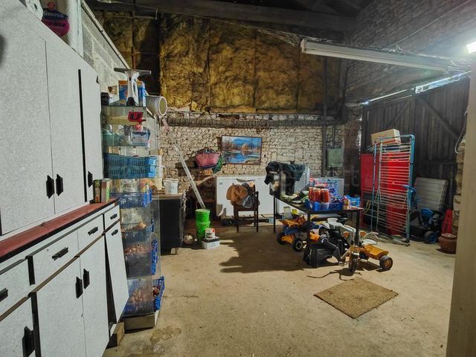
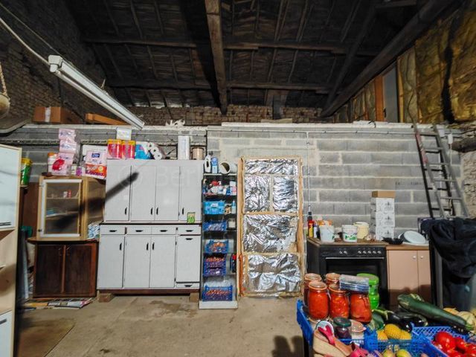
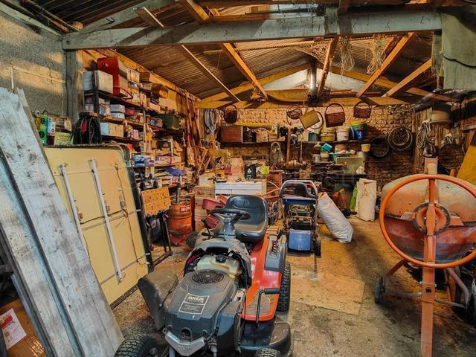
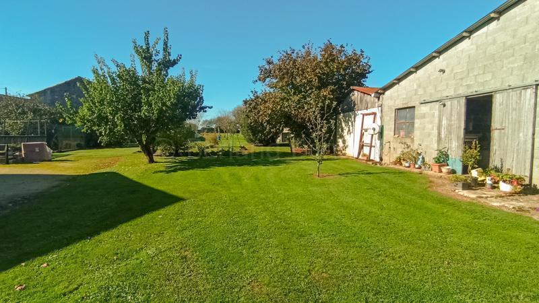
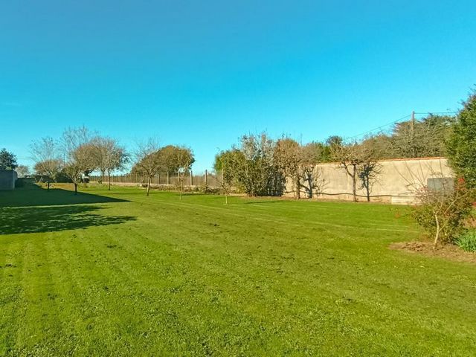
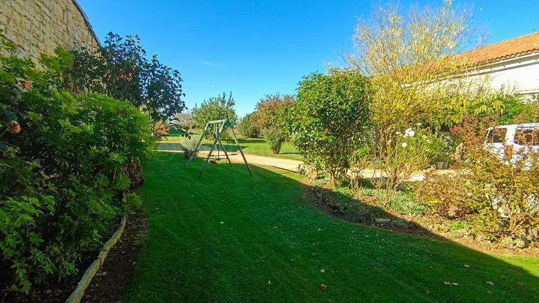
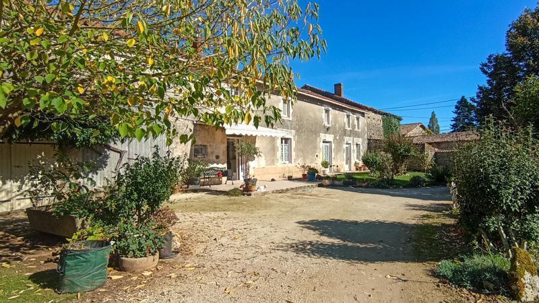
1st Floor: A large landing of 26 m², 3 spacious bedrooms of 17, 17 and 26m², 1 room of 14 m² (without a window), hallway to th 4th bedroom of 14m2 and theres is a a convertible attic, located above the kitchen, allowing for the creation of a bathroom (attic access is via the garage currently). Outside: 39 m² Attached garage, adjoining barn of 101 m² with a new roof, workshop of 37 m², former pigsties also of 37 m², 2nd garage of 46 m², and a large hangar of 111 m² . Adjoining barn of 101 m² with a new roof and access to the garage. A workshop of 37 m², former pigsties 37 m², 2nd garage of 46 m², large metal hangar of 111 m2 and stone shed. There is a, above ground pool needing a new liner, gated gravelled drive, lawn garden with some and fruit trees and all set on a plot of approximately 3,210m². Information about risks to which this property is exposed is available on the Géorisques website : Visualizza di più Visualizza di meno Located in a quiet hamlet between Sauzé-Vaussais and Chef-Boutonne, this large stone southwest facing property offers approx 241 m² of living space and benefits from double-glazed windows with solar roller shutters, centrally heated via a heat pump, however the house roof requires some revising and the drainage system is non-conforming. Ground floor : A spacious fitted kitchen of 35m² with a tiled floor, central island and staircase. A spacious 32m² open plan living room with exposed beams, a fireplace with a wood burner, double opening to the 31m2 lounge area which has an open fireplace and door opening to the front. An office of 27m2 could be used as a bedroom if required and a hallway leads to a bathroom of 9m2, separate WC, 20m2 utility/boiler room and a storeroom.
1st Floor: A large landing of 26 m², 3 spacious bedrooms of 17, 17 and 26m², 1 room of 14 m² (without a window), hallway to th 4th bedroom of 14m2 and theres is a a convertible attic, located above the kitchen, allowing for the creation of a bathroom (attic access is via the garage currently). Outside: 39 m² Attached garage, adjoining barn of 101 m² with a new roof, workshop of 37 m², former pigsties also of 37 m², 2nd garage of 46 m², and a large hangar of 111 m² . Adjoining barn of 101 m² with a new roof and access to the garage. A workshop of 37 m², former pigsties 37 m², 2nd garage of 46 m², large metal hangar of 111 m2 and stone shed. There is a, above ground pool needing a new liner, gated gravelled drive, lawn garden with some and fruit trees and all set on a plot of approximately 3,210m². Information about risks to which this property is exposed is available on the Géorisques website :