EUR 212.000
EUR 185.000
EUR 215.000



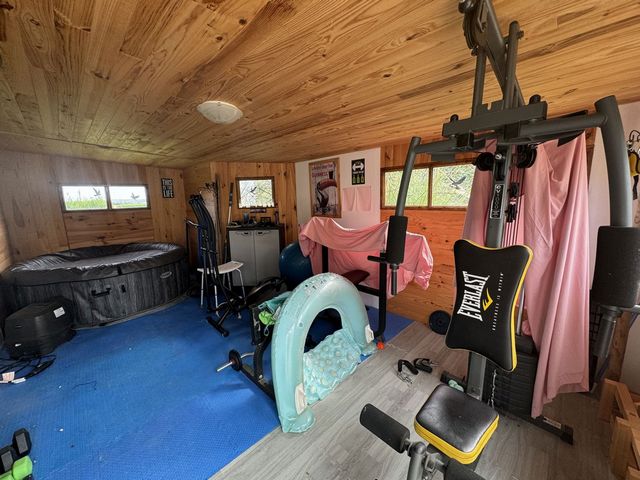


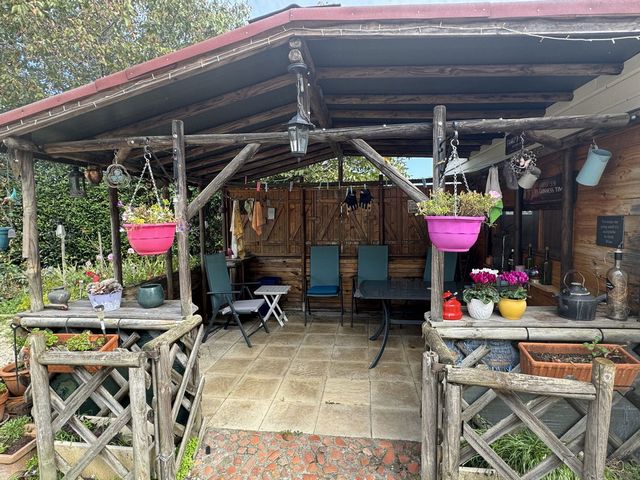

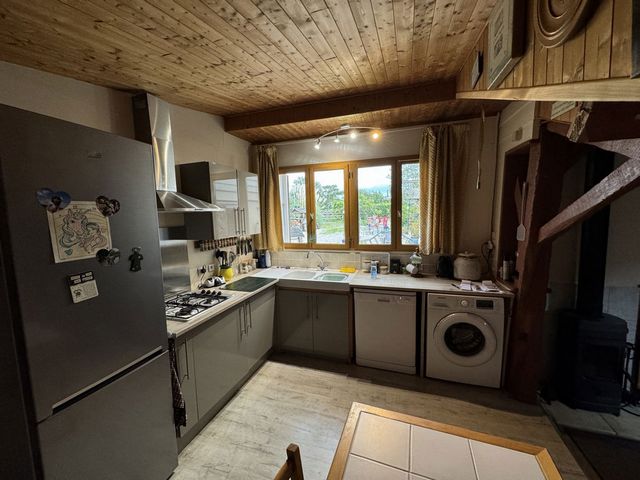


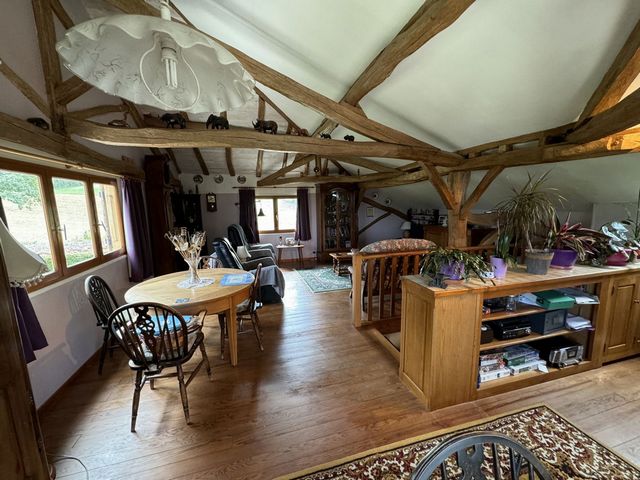
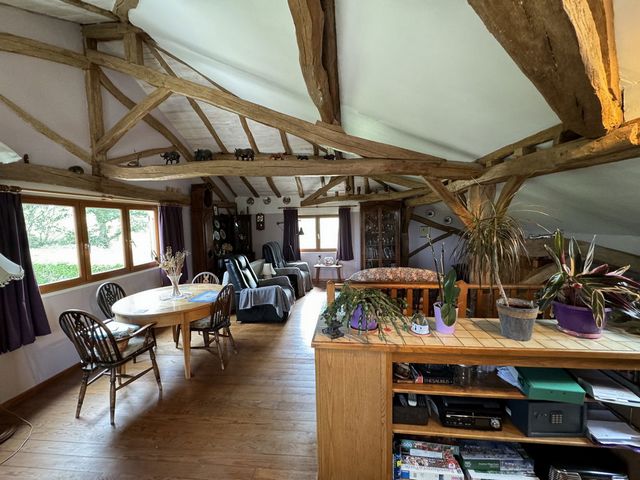
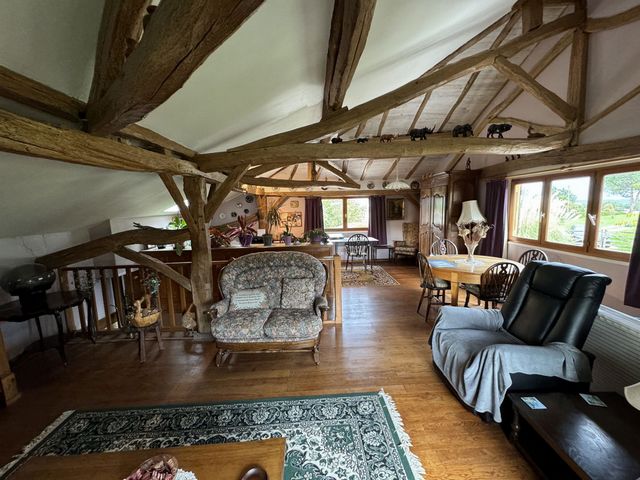

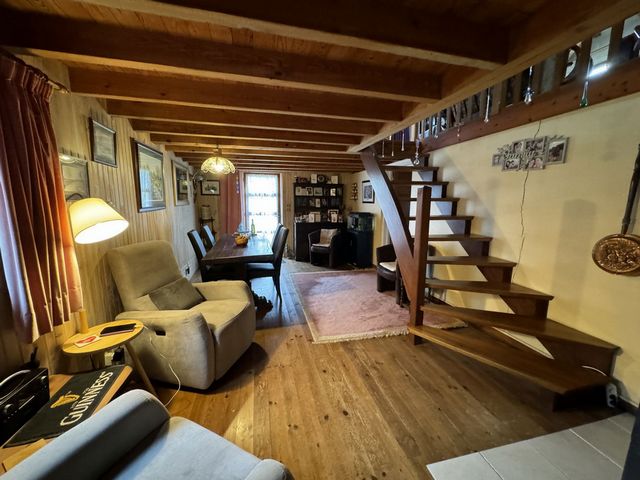
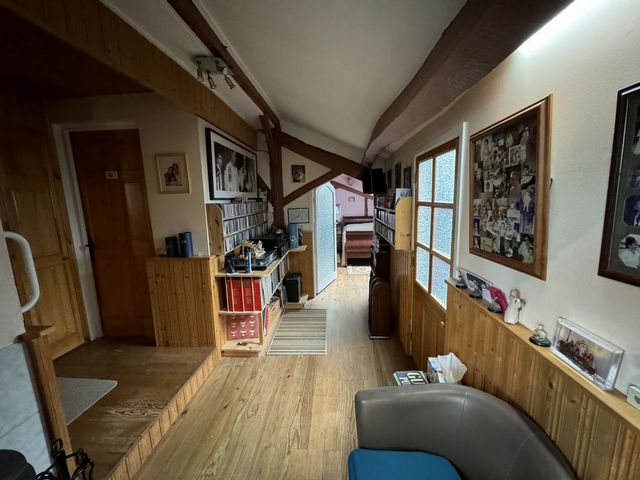

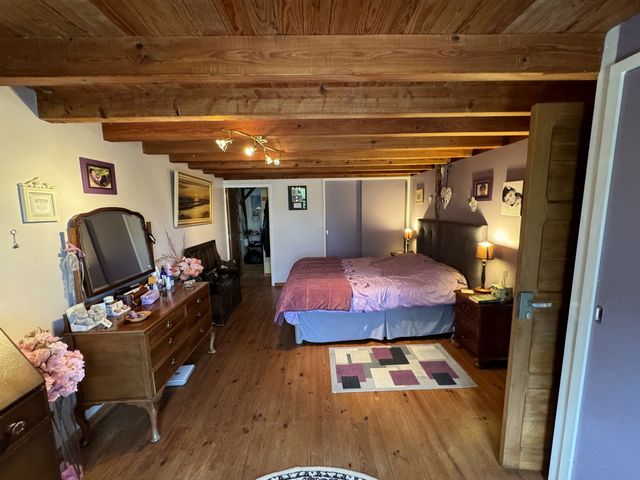
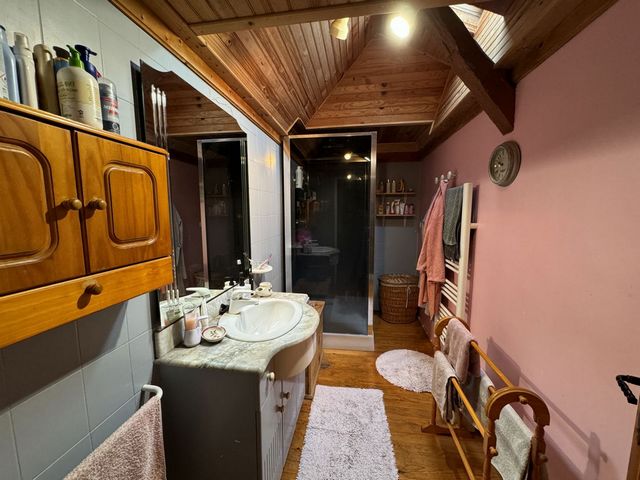

The is an additional covered terrace for dining, reading, or enjoying aperitifs.
The property also includes a separate wooden barn for storing garden equipment, as well as a two-car carport. Additionally, there is a large workshop directly connected to the kitchen, which could be developed further to suit your needs.Property Features:
Kitchen: 12.6 m², with access to the workshop
Snug: 7.2 m², cozy and ideal for relaxation
Office: Under the eaves, perfect for working from home
Bedroom 1: 10.4 m², plus additional space under the eaves
Hallway: 2.8 m², leading to a separate WC and shower room of 5.3 m²
Living Room: Spacious at 21.6 m², full of natural light
Bedroom 2: 18.6 m², large and inviting
Dressing Room: 4.8 m², adjacent to the main bedroom
Upper Living Space: 48.5 m², versatile and perfect for entertaining or relaxing
Workshop: 37 m², accessible from the kitchen and offering potential for development
Land Area: 4,485 m², including a pretty lawn area, partially fenced
This property offers a serene countryside lifestyle with plenty of outdoor and indoor space to enjoy, while also providing potential for further development. Perfect for those seeking tranquility in a picturesque rural setting. Features:
Reference: MM 2094 SD
Location: Masseube 32140
Rooms: 6
Bedrooms: 2
Shower room: 1
Surface : 130 m2
Plot size: 4485 m2
Sanitation: Individual non-compliant
Openings: Wood
Interior condition: Good
View: Garden, terrace Rooms details
Kitchen: 12.6 m2
Corridor: 7.2 m2
Bedroom 1: 10.4 m2
Corridor: 2.8 m2
Shower room: 5.3 m2
Living room: 21.6 m2
Dressing room: 4.8 m2
Relaxation area: 48.5 m2
Workshop: 37 m2 Informations:
Fees to be paid by the seller. DPE in progress. Information on the risks to which this property is exposed is available on the Geohazards website: Visualizza di più Visualizza di meno Located in a quiet hamlet of just three houses, this delightful country cottage offers the perfect blend of charm and comfort. Nestled on a large 4,485 m² plot, the property boasts a beautifully maintained garden, partially fenced with a courtyard area that includes a charming wooden cabin, currently used as a home gym, the cabin is also perfect as a summer house.
The is an additional covered terrace for dining, reading, or enjoying aperitifs.
The property also includes a separate wooden barn for storing garden equipment, as well as a two-car carport. Additionally, there is a large workshop directly connected to the kitchen, which could be developed further to suit your needs.Property Features:
Kitchen: 12.6 m², with access to the workshop
Snug: 7.2 m², cozy and ideal for relaxation
Office: Under the eaves, perfect for working from home
Bedroom 1: 10.4 m², plus additional space under the eaves
Hallway: 2.8 m², leading to a separate WC and shower room of 5.3 m²
Living Room: Spacious at 21.6 m², full of natural light
Bedroom 2: 18.6 m², large and inviting
Dressing Room: 4.8 m², adjacent to the main bedroom
Upper Living Space: 48.5 m², versatile and perfect for entertaining or relaxing
Workshop: 37 m², accessible from the kitchen and offering potential for development
Land Area: 4,485 m², including a pretty lawn area, partially fenced
This property offers a serene countryside lifestyle with plenty of outdoor and indoor space to enjoy, while also providing potential for further development. Perfect for those seeking tranquility in a picturesque rural setting. Features:
Reference: MM 2094 SD
Location: Masseube 32140
Rooms: 6
Bedrooms: 2
Shower room: 1
Surface : 130 m2
Plot size: 4485 m2
Sanitation: Individual non-compliant
Openings: Wood
Interior condition: Good
View: Garden, terrace Rooms details
Kitchen: 12.6 m2
Corridor: 7.2 m2
Bedroom 1: 10.4 m2
Corridor: 2.8 m2
Shower room: 5.3 m2
Living room: 21.6 m2
Dressing room: 4.8 m2
Relaxation area: 48.5 m2
Workshop: 37 m2 Informations:
Fees to be paid by the seller. DPE in progress. Information on the risks to which this property is exposed is available on the Geohazards website: