FOTO IN CARICAMENTO...
Casa e casa singola in vendita - Chéraute
EUR 381.500
Casa e casa singola (In vendita)
Riferimento:
PFYR-T199854
/ 1490-1951
Riferimento:
PFYR-T199854
Paese:
FR
Città:
Chéraute
Codice postale:
64130
Categoria:
Residenziale
Tipo di annuncio:
In vendita
Tipo di proprietà:
Casa e casa singola
Grandezza proprietà:
105 m²
Grandezza lotto:
13.000 m²
Camere da letto:
3
Bagni:
2
Consumi energetici:
177
Emissioni gas greenhouse:
5
Parcheggi:
1
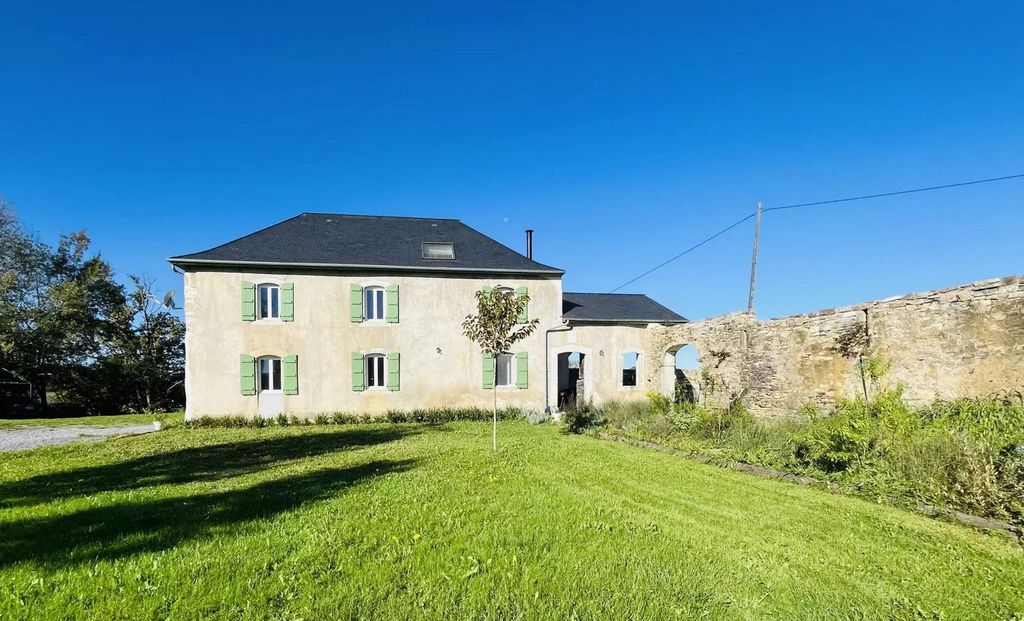

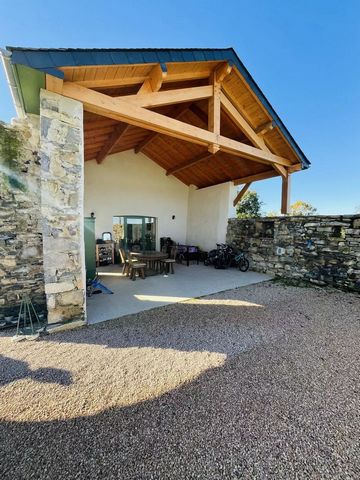
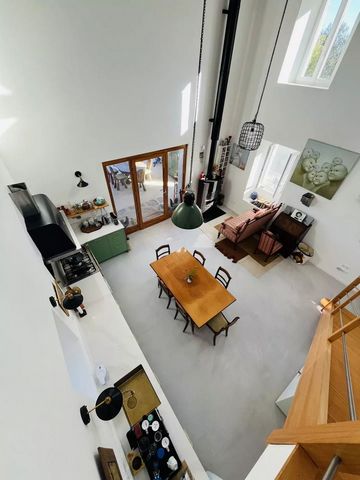
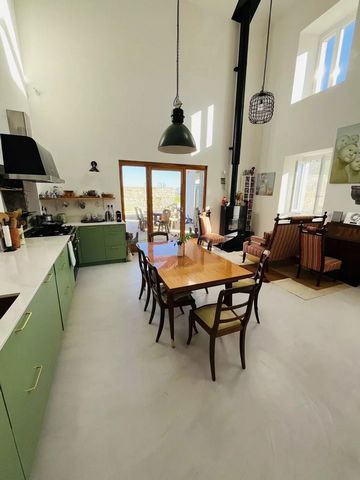


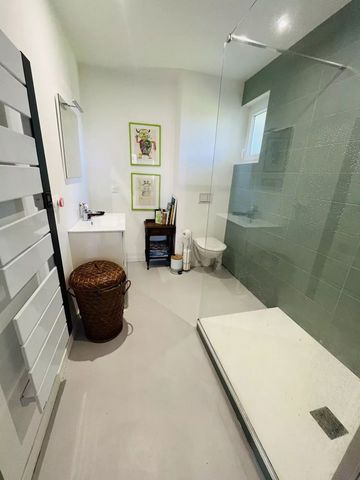


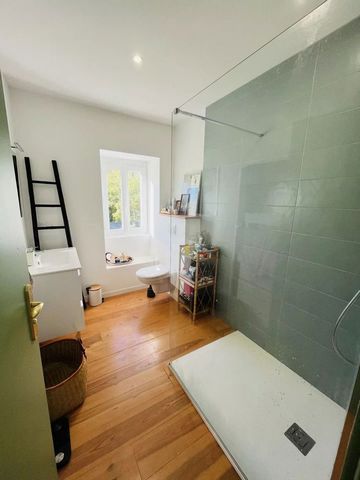
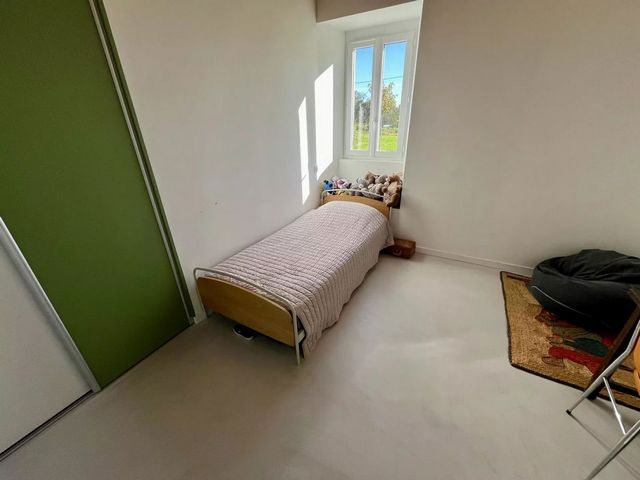
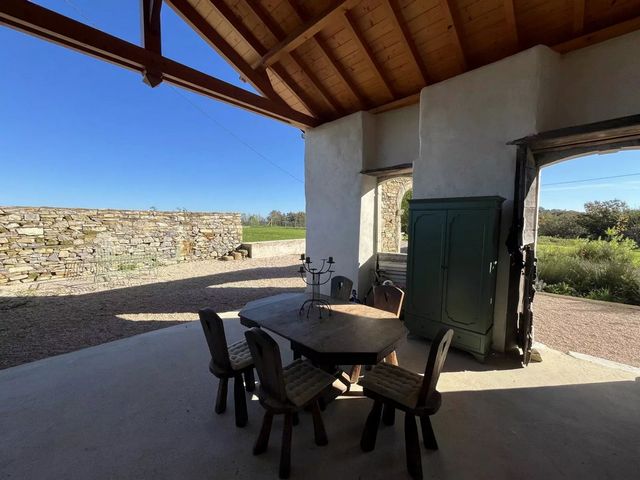
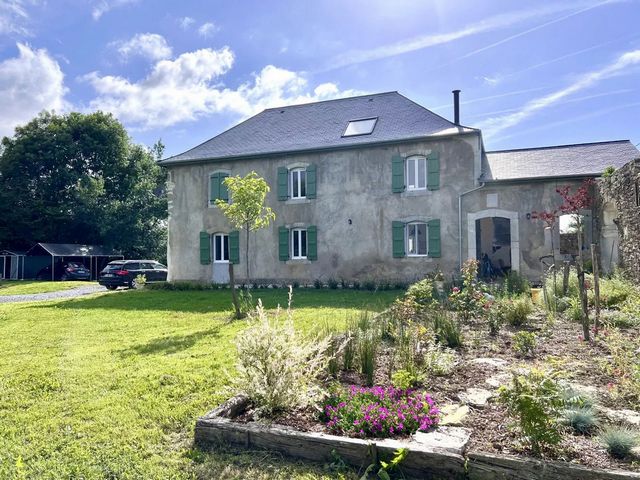
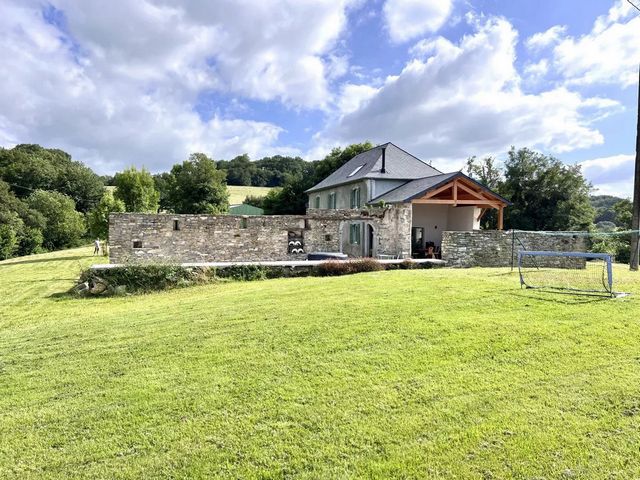
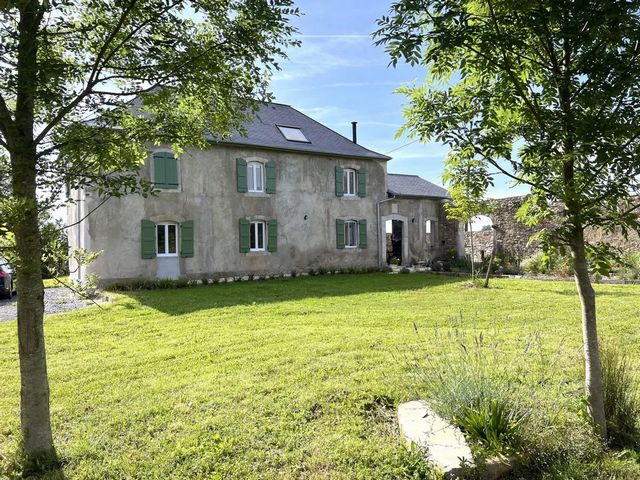
This property comes with a plot of land of about 13,000m² comprising gardens, fruit trees, open lawns and established forest and private road entrance.
Dating back to the 19th century this traditional Souletine farmhouse has been completely transformed from top to bottom.
The original barn was partly demolished to make way for a vast exterior courtyard, large covered terrace and the original house brought back to a bare shell thus provide over 10m of ceiling height in the kitchen/dining room and a new mezzanine allowing the creation of two large bedrooms on the ground floor and an additional bedroom and loungeroom on the first floor.
A large bathroom with toilet, shower, vanity basin and heated towel racks is provided to both floors. The house benefits from being fully insulated, traditional carpentry workmanship inside and out (slate roof) and sealed concrete floors on the ground floor for comfort and ease of cleaning.
The renovation of this property focused on brightening up small and dark rooms, often found in old farmhouses.
The design with the impressive volume, large windows and large dual skylights allows natural light and creates brightness and warmth with a strong connection to the surrounding picturesque environment. All windows are double-glazed for warmth in winter and whilst rarely very cold outside, the wood burner and low emission radiators ensure full comfort in the winter months.
Equally on the hottest days in summer, the thick stone walls and cross-flow of air ensures comfortable living.
In turn the energy consumption costs are very low.
Whilst the situation is totally private from immediate neighbours, it is only 10 minutes to the beautiful market towns of Navarrenx and Mauleon with all commodities available including shops, medical services, restaurants and good schools. This property is ideal for a young family venturing inland from the coast (1 hour to the beach) who have an idea to keep a sheep or two or perhaps a horse and also enjoy the playground installed (with it's own zip-wire). Equally it could make a great second home for the adventuring type with fantastic hiking and biking trails on the doorstep and winter ski resorts at the border of Spain only an hour away. Given the low maintenance of the property, it will also appeal to retirees who are looking for a simple life of peace and tranquility. For those that like cooking, they will enjoy the high quality LOFRA oven and rangehood, custom built kitchen with stone benchtops, benefitting from ingredients selected straight from the established vegetable and herb gardens. For those requiring more space, the framework of the old barn, with it's original stones, could be added with a view to creating an outbuilding or gite (subject to planning permission). The property can be sold vacant or furnished.
Pau and Biarritz airports can be reached within an hour and the TGV line is only a 30 minute drive away.The property is east facing. It has countryside views.Rooms:* 3 Bedrooms
* 1 Kitchen
* 1 Hallway
* 1 Mezzanine
* 2 Shower rooms / Lavatories
* 13000 m2 LandServices:* Fireplace
* Double glazing
* Car portNearby:* Airport
* TGV station Visualizza di più Visualizza di meno Discover this stunning country home which perfectly captures the charm of the old yet enjoys the comfort of modern construction.
This property comes with a plot of land of about 13,000m² comprising gardens, fruit trees, open lawns and established forest and private road entrance.
Dating back to the 19th century this traditional Souletine farmhouse has been completely transformed from top to bottom.
The original barn was partly demolished to make way for a vast exterior courtyard, large covered terrace and the original house brought back to a bare shell thus provide over 10m of ceiling height in the kitchen/dining room and a new mezzanine allowing the creation of two large bedrooms on the ground floor and an additional bedroom and loungeroom on the first floor.
A large bathroom with toilet, shower, vanity basin and heated towel racks is provided to both floors. The house benefits from being fully insulated, traditional carpentry workmanship inside and out (slate roof) and sealed concrete floors on the ground floor for comfort and ease of cleaning.
The renovation of this property focused on brightening up small and dark rooms, often found in old farmhouses.
The design with the impressive volume, large windows and large dual skylights allows natural light and creates brightness and warmth with a strong connection to the surrounding picturesque environment. All windows are double-glazed for warmth in winter and whilst rarely very cold outside, the wood burner and low emission radiators ensure full comfort in the winter months.
Equally on the hottest days in summer, the thick stone walls and cross-flow of air ensures comfortable living.
In turn the energy consumption costs are very low.
Whilst the situation is totally private from immediate neighbours, it is only 10 minutes to the beautiful market towns of Navarrenx and Mauleon with all commodities available including shops, medical services, restaurants and good schools. This property is ideal for a young family venturing inland from the coast (1 hour to the beach) who have an idea to keep a sheep or two or perhaps a horse and also enjoy the playground installed (with it's own zip-wire). Equally it could make a great second home for the adventuring type with fantastic hiking and biking trails on the doorstep and winter ski resorts at the border of Spain only an hour away. Given the low maintenance of the property, it will also appeal to retirees who are looking for a simple life of peace and tranquility. For those that like cooking, they will enjoy the high quality LOFRA oven and rangehood, custom built kitchen with stone benchtops, benefitting from ingredients selected straight from the established vegetable and herb gardens. For those requiring more space, the framework of the old barn, with it's original stones, could be added with a view to creating an outbuilding or gite (subject to planning permission). The property can be sold vacant or furnished.
Pau and Biarritz airports can be reached within an hour and the TGV line is only a 30 minute drive away.The property is east facing. It has countryside views.Rooms:* 3 Bedrooms
* 1 Kitchen
* 1 Hallway
* 1 Mezzanine
* 2 Shower rooms / Lavatories
* 13000 m2 LandServices:* Fireplace
* Double glazing
* Car portNearby:* Airport
* TGV station