EUR 1.679.000
EUR 1.679.000
EUR 1.679.000
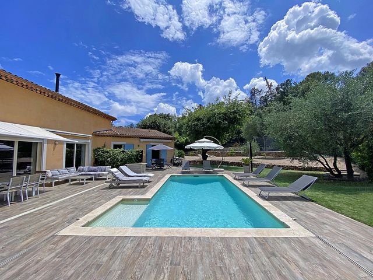
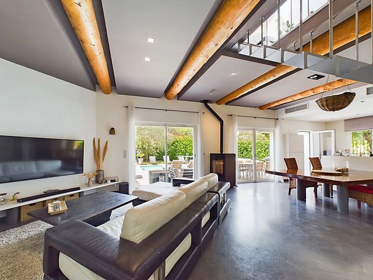
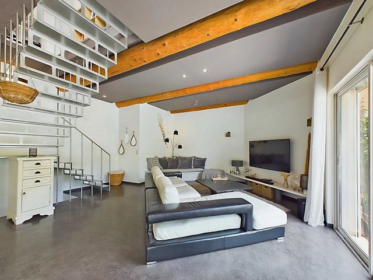
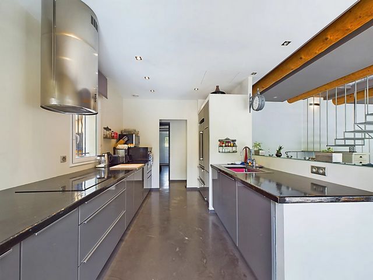
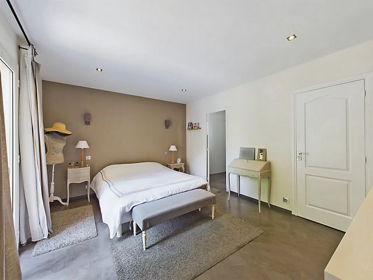
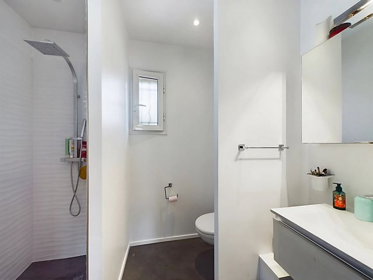
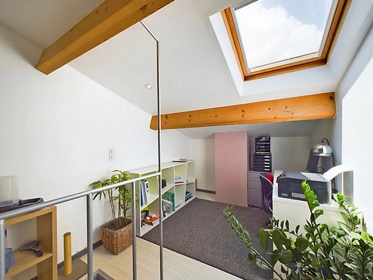
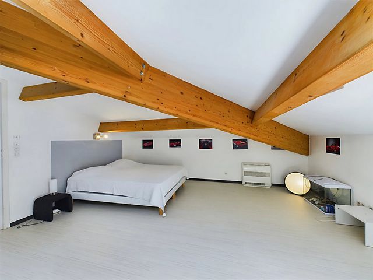
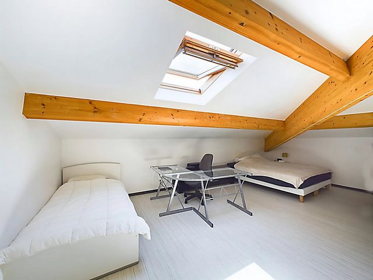
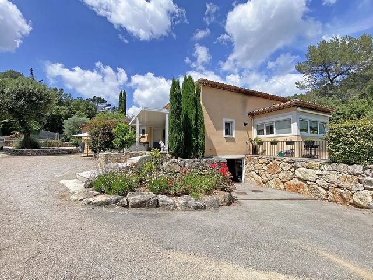
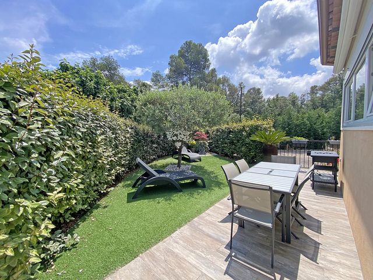
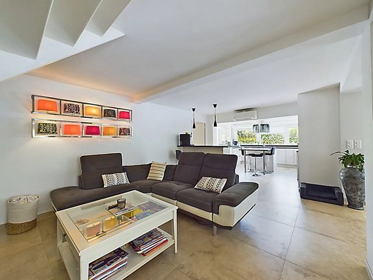
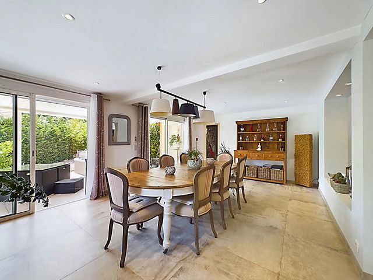
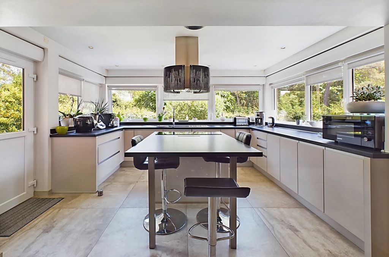
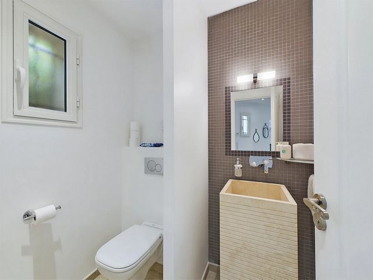
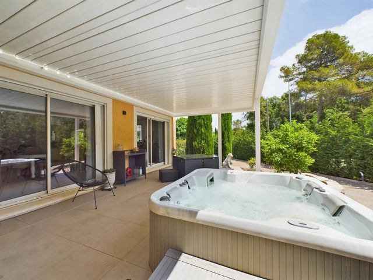
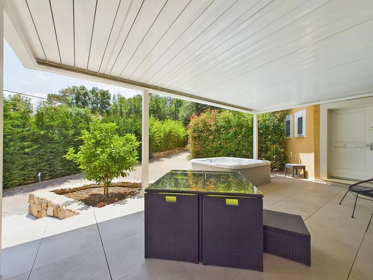
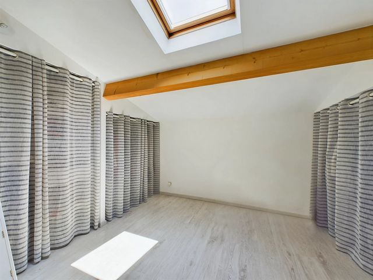
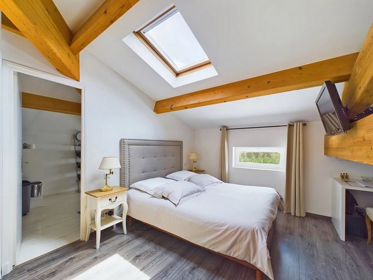
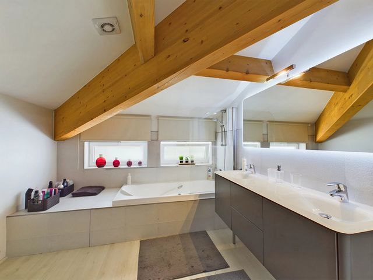
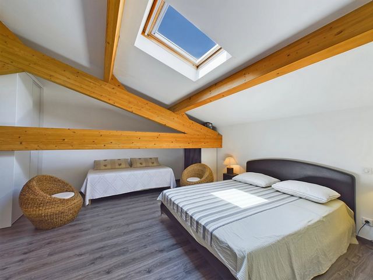
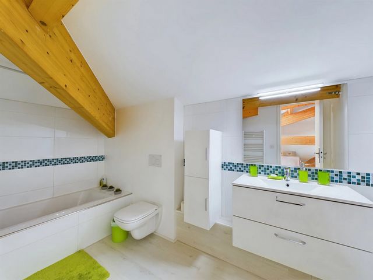
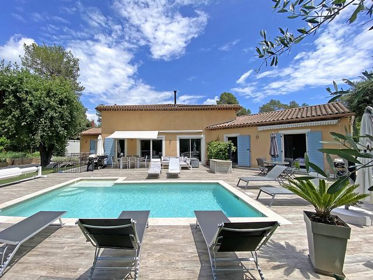
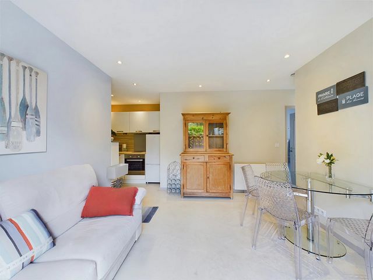
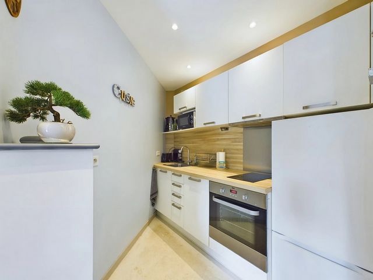
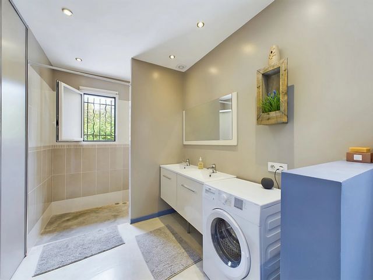
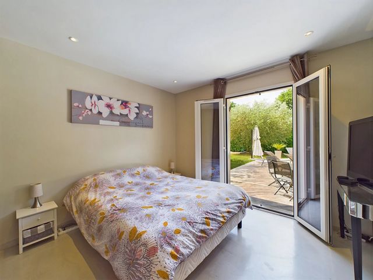
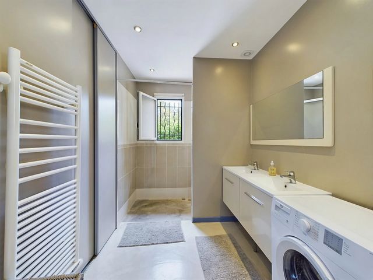
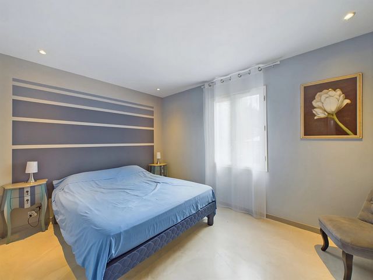
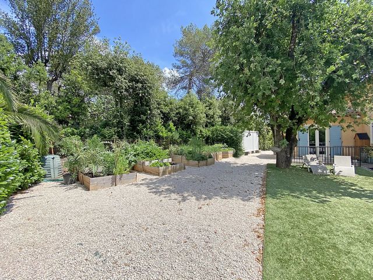
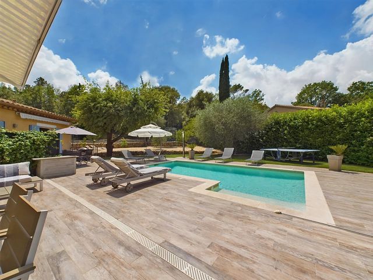
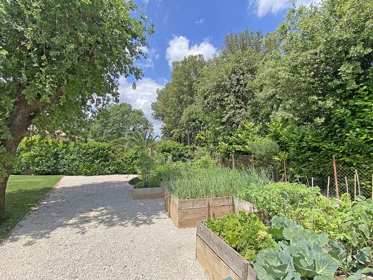
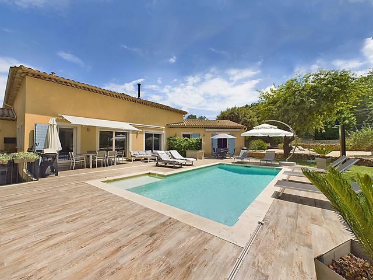
On the ground floor : entrance, open kitchen, dining room, living room with pellet insert, guest toilet and a comfortable terrace equipped with a bioclimatic pergola and a Jacuzzi.On the first floor a landing leads to two en-suite bedrooms with bathroom and wc, one of which has a spa bath, and a dressing room of 12m2 that can be converted into a bedroom.A second duplex apartment of approximately 172m2 consisting of:
On the ground floor : entrance with wardrobe, open kitchen, living dining room with pellet insert, large terrace with swimming pool, an en-suite bedroom with dressing room and shower room and guest toilet.
On the first floor a landing with office space leads to two large bedrooms, one with dressing room, and a bathroom with toilet.A third apartment of approximately 51m2 consisting of an open kitchen, dining room opening onto the terrace with swimming pool, two bedrooms with fitted wardrobes and a spacious shower room with toilet.This villa offers an extra 190 m2 located under the ground floor divided multiple areas : cinema/party room with bar, two laundry rooms, two workshops and a garage.The mainly flat plot is of approximately 2,602 m2, swimming pool built by Diffazur, vegetable garden, irrigation system, solar panels, electric generator, ducted air conditioning and much more.Contact us today to find out more. Visualizza di più Visualizza di meno Located in the popular village of Valbonne and within walking distance of schools and shops, this magnificent villa totals 380m2 of living space divided into 3 apartments.A first duplex apartment of approximately 157m2 consisting of:
On the ground floor : entrance, open kitchen, dining room, living room with pellet insert, guest toilet and a comfortable terrace equipped with a bioclimatic pergola and a Jacuzzi.On the first floor a landing leads to two en-suite bedrooms with bathroom and wc, one of which has a spa bath, and a dressing room of 12m2 that can be converted into a bedroom.A second duplex apartment of approximately 172m2 consisting of:
On the ground floor : entrance with wardrobe, open kitchen, living dining room with pellet insert, large terrace with swimming pool, an en-suite bedroom with dressing room and shower room and guest toilet.
On the first floor a landing with office space leads to two large bedrooms, one with dressing room, and a bathroom with toilet.A third apartment of approximately 51m2 consisting of an open kitchen, dining room opening onto the terrace with swimming pool, two bedrooms with fitted wardrobes and a spacious shower room with toilet.This villa offers an extra 190 m2 located under the ground floor divided multiple areas : cinema/party room with bar, two laundry rooms, two workshops and a garage.The mainly flat plot is of approximately 2,602 m2, swimming pool built by Diffazur, vegetable garden, irrigation system, solar panels, electric generator, ducted air conditioning and much more.Contact us today to find out more.