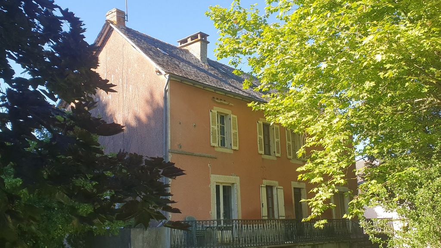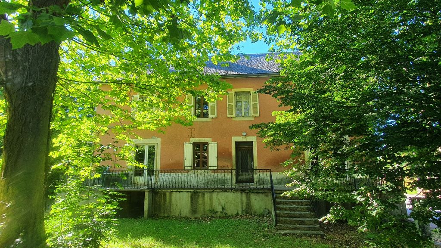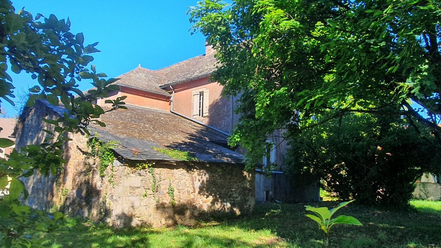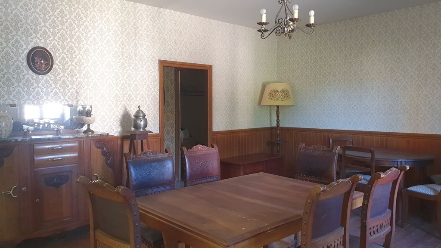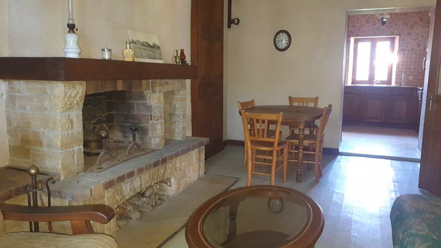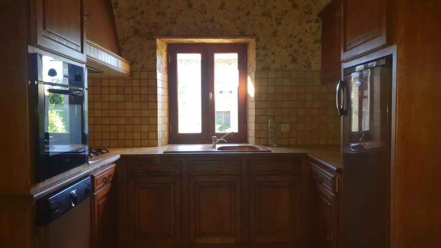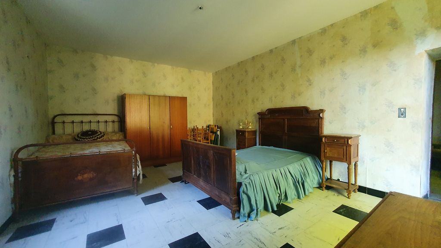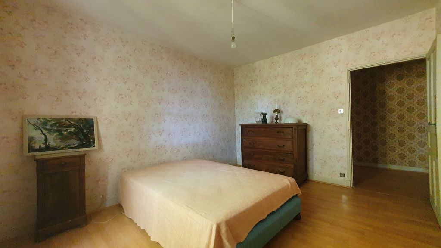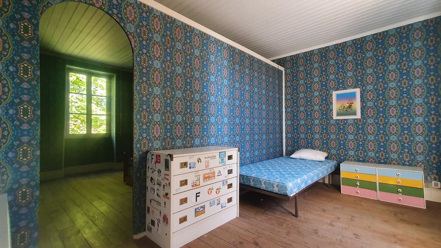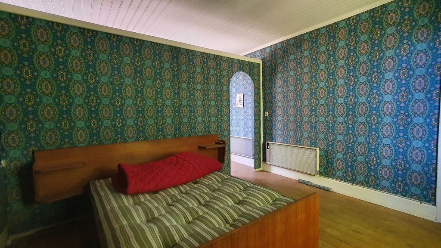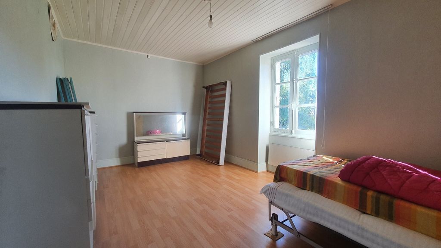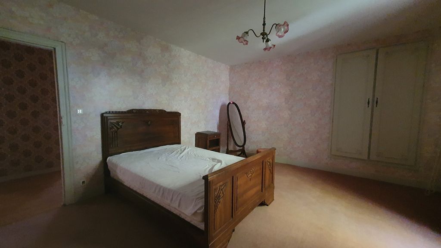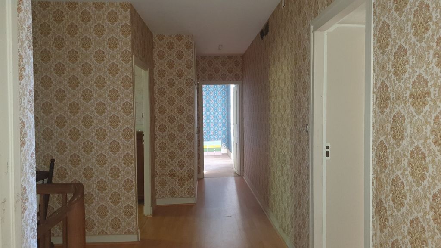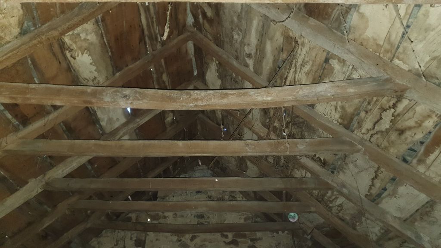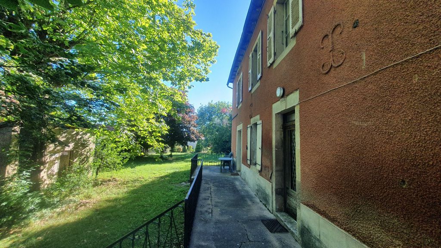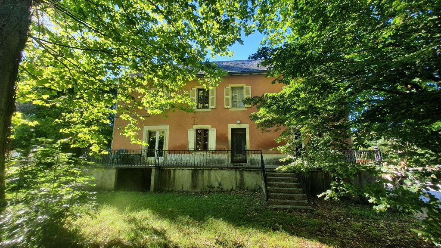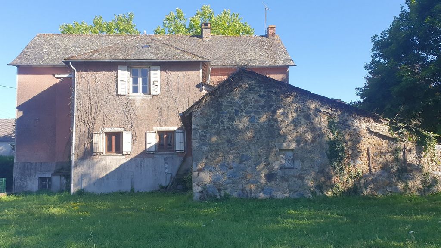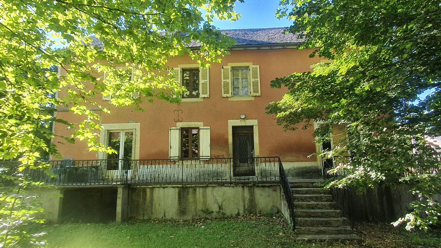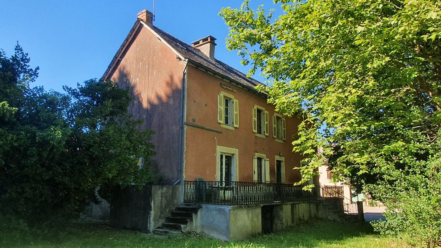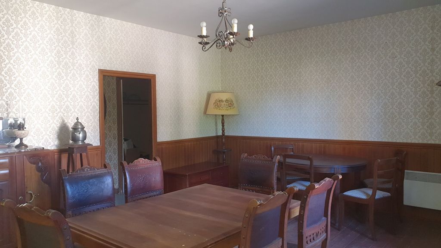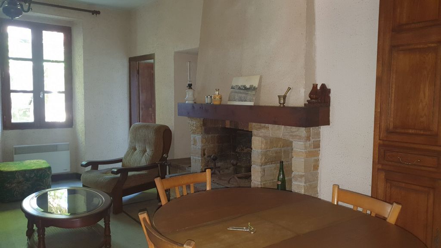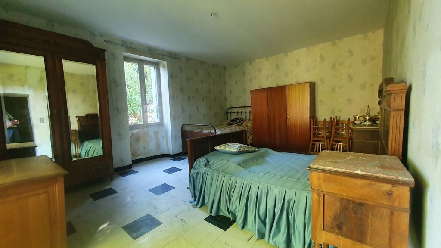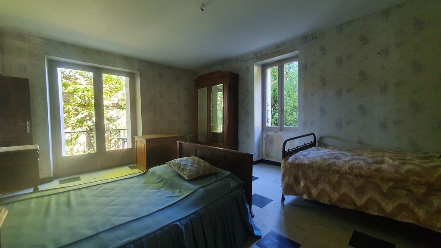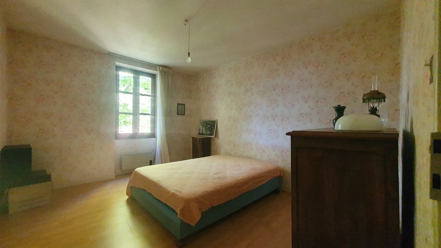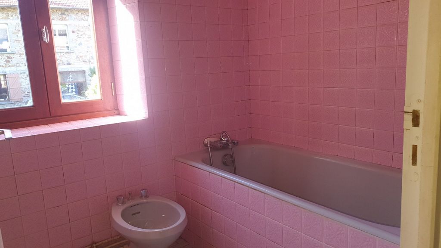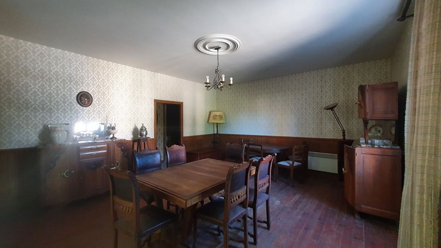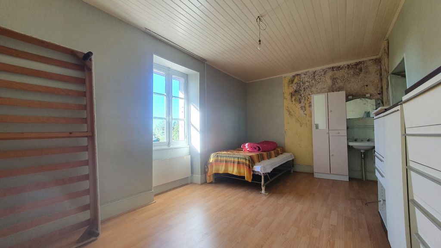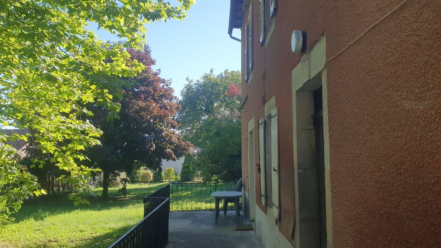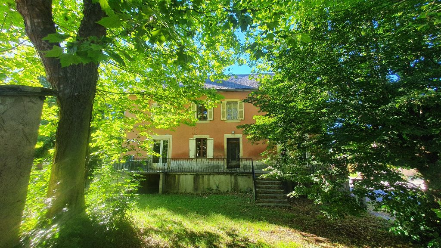FOTO IN CARICAMENTO...
Casa e casa singola in vendita - Morlhon-le-Haut
EUR 115.000
Casa e casa singola (In vendita)
Riferimento:
TXNV-T14387
/ 1202079105
This large house is located less than six kilometres from the centre of Villefranche. It is an old house with a history: boarding house, café, restaurant, bakery and grocery shop. In 1970, the house was transformed into a dwelling. The house is situated on the side of a road, which is not very busy. A few steps lead up to a long porch. The entrance hallway leads to the right to a dining room (formerly the bar) and to the left to a living room with an open fireplace. From here, the kitchen is accessed and a corridor leads to a bathroom, toilet and on the other side to a spacious bedroom. On the first floor, a corridor leads to four bedrooms, a shower room and a toilet. A staircase leads to the attic which is divided into two parts of 23 and 57 m². The roofing framework is in good condition. These attics can be converted. On the ground floor there are cellars and a room that houses the old bread oven. The house is set on a 2000 m² flat plot with trees. There is a well as well as several outbuildings. The house is connected to the mains drainage system. Work is to be considered: insulation, window frames, heating, electricity, bathroom... This property offers great potential for a large family.
Visualizza di più
Visualizza di meno
Cette grande maison est située à moins de six kilomètres du centre de Villefranche. C'est une maison ancienne avec une histoire : pension de famille, café, restaurant, boulangerie et épicerie. En 1970, la maison est transformée en habitation. La maison est située en bord de route, relativement peu passante. Quelques marches conduisent à un long perron. Le couloir d'entrée mène à droite à une salle à manger (autrefois le bar) et à gauche à un salon équipé d'une cheminée ouverte. De là, on accède à la cuisine et à un couloir qui dessert une salle de bains, des toilettes et, d'un autre côté, à une chambre spacieuse. A l'étage, un couloir mène à quatre chambres, une salle d'eau et des toilettes. Un escalier conduit aux combles séparés en deux parties de 23 et 57 m². La charpente est en bon état. Ces combles sont aménageables. Au rez de jardin se trouvent des caves et une pièce qui abrite l'ancien four à pain. La maison est implantée sur une parcelle de 2000 m² plane et arborée. Un puits est présent ainsi que plusieurs dépendances. La maison est reliée au tout-à-l'égoût. Des travaux sont à envisager : isolation, huisseries, chauffage, électricité, salle de bain... Cette propriété offre un fort potentiel pour une grande famille. Les informations sur les risques auxquels ce bien est exposé sont disponibles sur le site Géorisques : www.georisques.gouv.fr »
This large house is located less than six kilometres from the centre of Villefranche. It is an old house with a history: boarding house, café, restaurant, bakery and grocery shop. In 1970, the house was transformed into a dwelling. The house is situated on the side of a road, which is not very busy. A few steps lead up to a long porch. The entrance hallway leads to the right to a dining room (formerly the bar) and to the left to a living room with an open fireplace. From here, the kitchen is accessed and a corridor leads to a bathroom, toilet and on the other side to a spacious bedroom. On the first floor, a corridor leads to four bedrooms, a shower room and a toilet. A staircase leads to the attic which is divided into two parts of 23 and 57 m². The roofing framework is in good condition. These attics can be converted. On the ground floor there are cellars and a room that houses the old bread oven. The house is set on a 2000 m² flat plot with trees. There is a well as well as several outbuildings. The house is connected to the mains drainage system. Work is to be considered: insulation, window frames, heating, electricity, bathroom... This property offers great potential for a large family.
Riferimento:
TXNV-T14387
Paese:
FR
Città:
MORLHON LE HAUT
Codice postale:
12200
Categoria:
Residenziale
Tipo di annuncio:
In vendita
Tipo di proprietà:
Casa e casa singola
Tassa:
EUR 750
Grandezza proprietà:
178 m²
Grandezza lotto:
2.070 m²
Locali:
7
Camere da letto:
5
Bagni:
1
WC:
2
Num di livelli:
3
Cucina attrezzata:
Sì
Combustibili da riscaldamento:
Elettrico
Consumi energetici:
476
Emissioni gas greenhouse:
16
Parcheggi:
1
Balcone:
Sì
