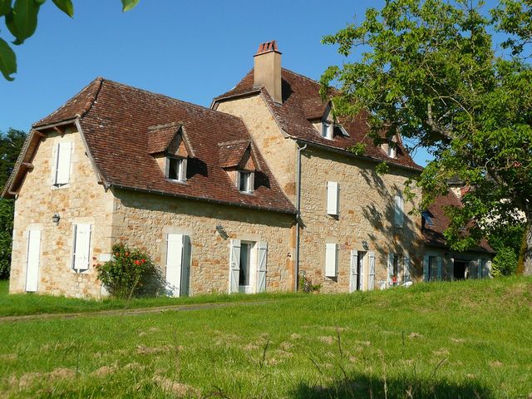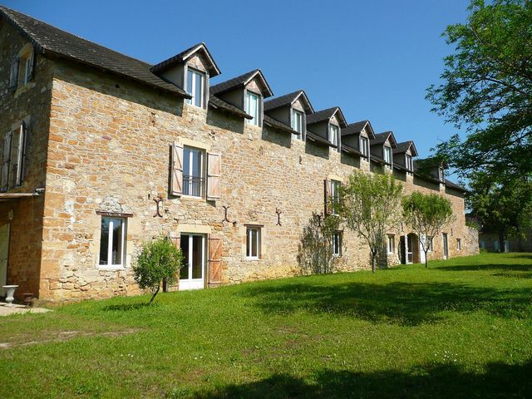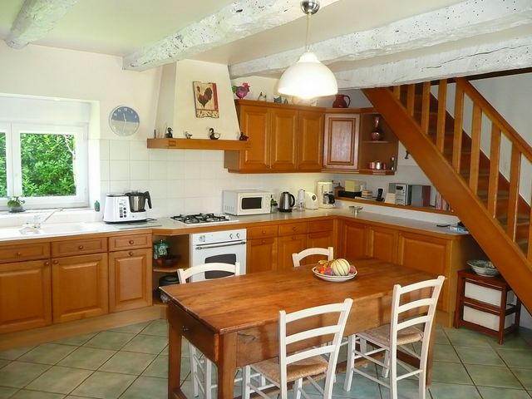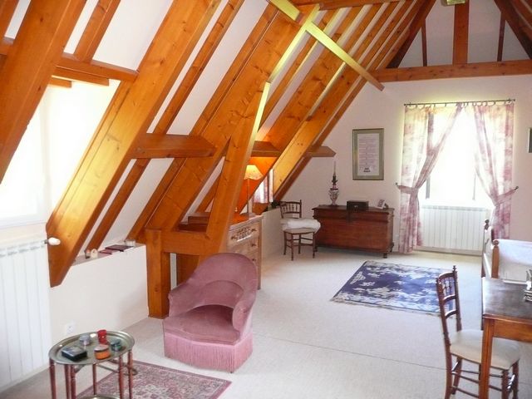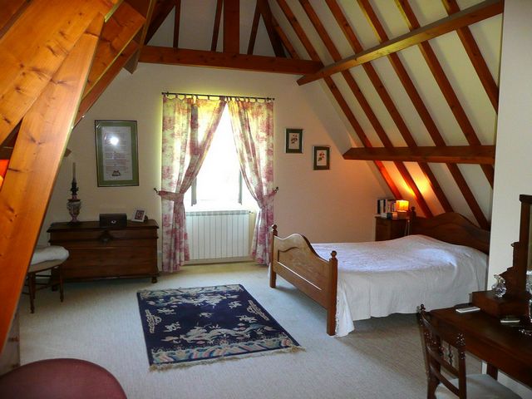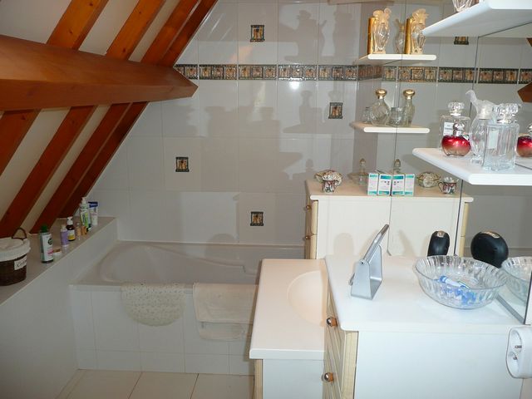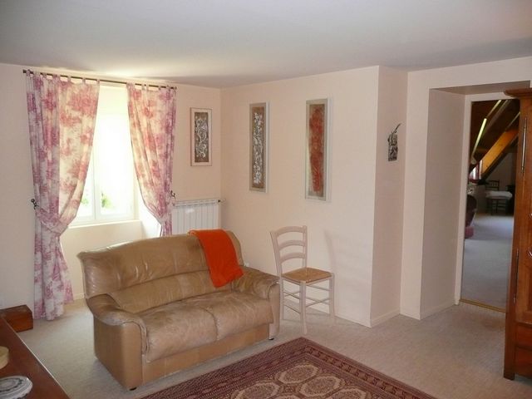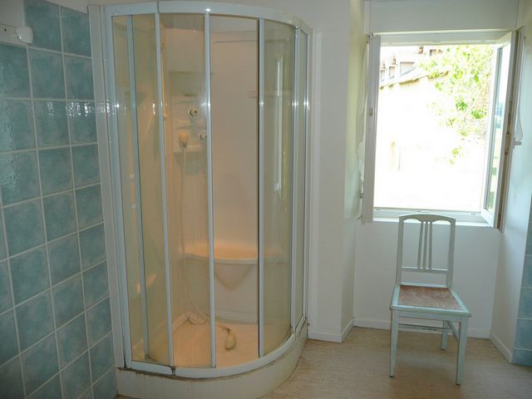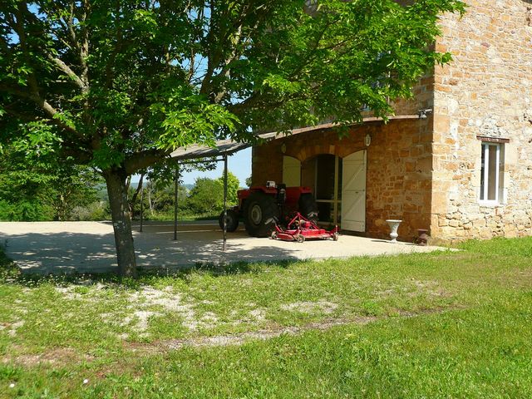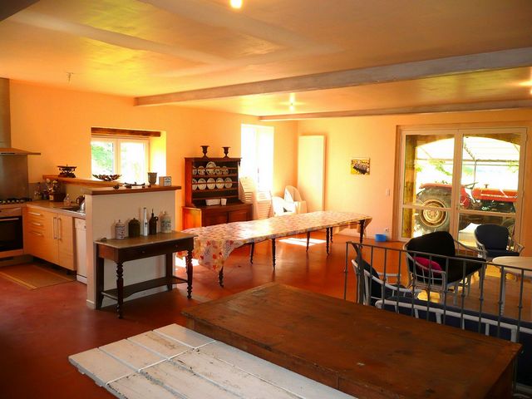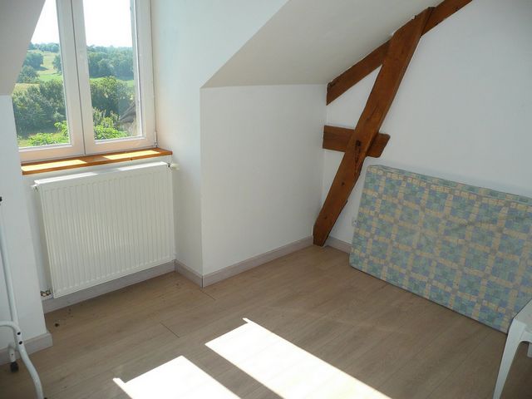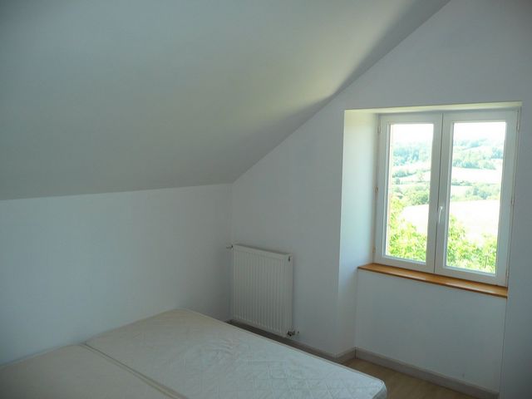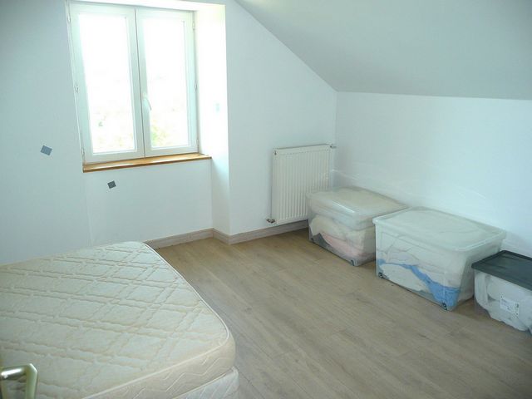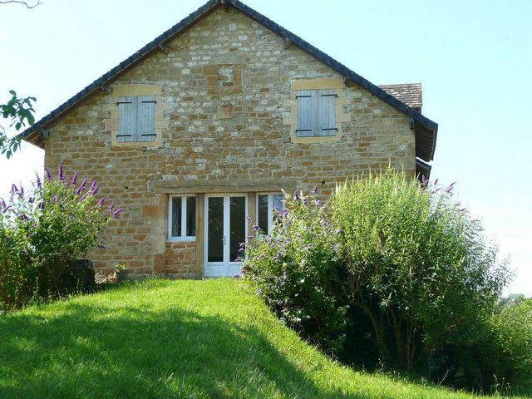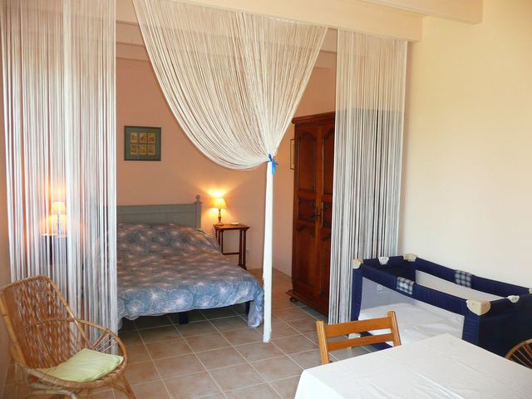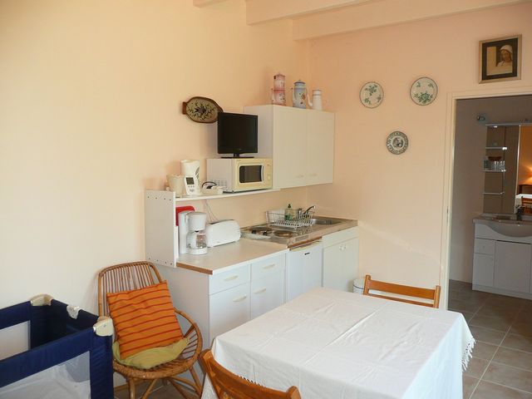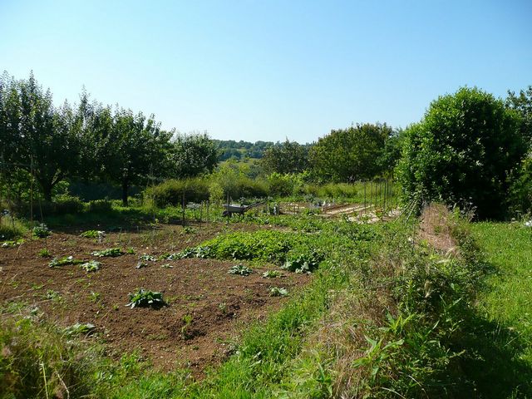FOTO IN CARICAMENTO...
Casa e casa singola in vendita - Causse-et-Diège
EUR 895.000
Casa e casa singola (In vendita)
Riferimento:
TXNV-T18327
/ 12020349092
Selection Habitat is delighted to present this exceptional property located in the heart of the Aveyron countryside, less than 15 minutes from the well-known tourist town of Figeac and 10 minutes from the bastide town of Villeneuve d'Aveyron. Combining character features with modern comforts, this large, fully renovated property includes: A 291 m² Stone House: Offering 191 m² of living space, featuring a large kitchen / dining room, a 40 m² living room, two bedrooms (including a master bedroom), a shower room, a toilet, a spacious 43 m² attic room that can be divided into two bedrooms, and a 50 m² garage with a mezzanine. An immense fully converted barn: Providing 400 m² of floor space over three levels, including 690 m² of living space, comprising seven apartments: four T4 apartments, two T5 apartments, and a 28 m² studio flat. The ground floor includes a large reception room of 98m² with a fully equipped kitchen that opens on to a 120m² covered terrace, an 80 m² workshop, a games room, a boiler room, and the studio flat. Upstairs are six duplex flats (two 110 m², two 92 m², and two 81 m²), each with a living room, fitted kitchen, shower room, and either three (T4) or four (T5) bedrooms, plus a toilet. Set on 8.6 hectares of land with stunning views over the surrounding countryside and Lot valley, the property also includes a 3,000 m² building plot for resale or development. This rare and unique property offers an exceptional setting, making it ideal for gîtes, chambres d'hôtes, or hosting events such as weddings or seminars. This property is a perfect rental opportunity or a large family retreat, just as it was originally intended!
Visualizza di più
Visualizza di meno
Selection Habitat a le plaisir de vous présenter cette propriété exceptionnelle située au cur de la campagne aveyronnaise, à moins de 15 minutes de la célèbre ville touristique de Figeac et à 10 minutes de la bastide de Villeneuve d'Aveyron. Alliant éléments de caractère et confort moderne, cette grande propriété entièrement rénovée comprend : Une maison en pierre de 291 m² : Offrant 191 m² de surface habitable, avec une grande cuisine / salle à manger, un salon de 40 m², deux chambres (dont une chambre de maître), une salle d'eau, un WC, une spacieuse pièce mansardée de 43 m² pouvant être divisée en deux chambres, et un garage de 50 m² avec une mezzanine. Une immense grange entièrement aménagée : Elle offre 400 m² de surface sur trois niveaux, dont 690 m² habitables, répartis en sept appartements : quatre T4, deux T5 et un studio de 28 m². Le rez-de-chaussée comprend une grande salle de réception de 98 m² avec une cuisine équipée donnant sur une terrasse couverte de 120 m², un atelier de 80 m², une salle de jeux, une chaufferie et le studio. A l'étage, six appartements en duplex (deux de 110 m², deux de 92 m² et deux de 81 m²), comprenant chacun un séjour, une cuisine équipée, une salle d'eau et trois (T4) ou quatre (T5) chambres, ainsi qu'un WC. Sur un terrain de 8,6 hectares avec une vue imprenable sur la campagne environnante et la vallée du Lot, la propriété comprend également un terrain constructible de 3 000 m² à revendre ou à aménager. Cette propriété rare et unique offre un cadre exceptionnel, idéal pour des gîtes, des chambres d'hôtes, ou l'accueil d'événements tels que des mariages ou des séminaires. Cette propriété est une parfaite opportunité de location ou de retraite pour une grande famille, telle qu'elle était prévue à l'origine ! Les informations sur les risques auxquels ce bien est exposé sont disponibles sur le site Géorisques : www.georisques.gouv.fr »
Selection Habitat is delighted to present this exceptional property located in the heart of the Aveyron countryside, less than 15 minutes from the well-known tourist town of Figeac and 10 minutes from the bastide town of Villeneuve d'Aveyron. Combining character features with modern comforts, this large, fully renovated property includes: A 291 m² Stone House: Offering 191 m² of living space, featuring a large kitchen / dining room, a 40 m² living room, two bedrooms (including a master bedroom), a shower room, a toilet, a spacious 43 m² attic room that can be divided into two bedrooms, and a 50 m² garage with a mezzanine. An immense fully converted barn: Providing 400 m² of floor space over three levels, including 690 m² of living space, comprising seven apartments: four T4 apartments, two T5 apartments, and a 28 m² studio flat. The ground floor includes a large reception room of 98m² with a fully equipped kitchen that opens on to a 120m² covered terrace, an 80 m² workshop, a games room, a boiler room, and the studio flat. Upstairs are six duplex flats (two 110 m², two 92 m², and two 81 m²), each with a living room, fitted kitchen, shower room, and either three (T4) or four (T5) bedrooms, plus a toilet. Set on 8.6 hectares of land with stunning views over the surrounding countryside and Lot valley, the property also includes a 3,000 m² building plot for resale or development. This rare and unique property offers an exceptional setting, making it ideal for gîtes, chambres d'hôtes, or hosting events such as weddings or seminars. This property is a perfect rental opportunity or a large family retreat, just as it was originally intended!
Riferimento:
TXNV-T18327
Paese:
FR
Città:
CAUSSE ET DIEGE
Codice postale:
12700
Categoria:
Residenziale
Tipo di annuncio:
In vendita
Tipo di proprietà:
Casa e casa singola
Tassa:
EUR 6.066
Grandezza proprietà:
833 m²
Grandezza lotto:
86.411 m²
Locali:
32
Camere da letto:
25
Bagni:
4
WC:
11
Num di livelli:
2
Cucina attrezzata:
Sì
Condizione:
Buono
Combustibili da riscaldamento:
Gas
Consumi energetici:
140
Emissioni gas greenhouse:
21
Parcheggi:
1
Garage:
1
Terrazza:
Sì

