EUR 313.810
EUR 290.185
EUR 290.185
EUR 344.925
EUR 295.120
EUR 345.030
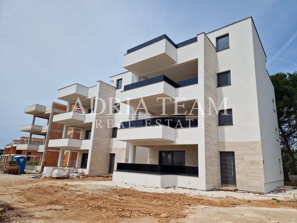
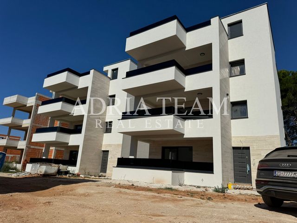
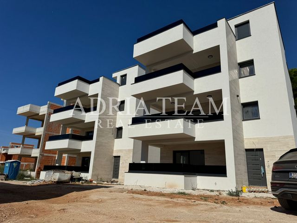
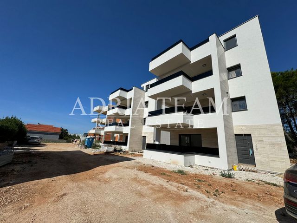
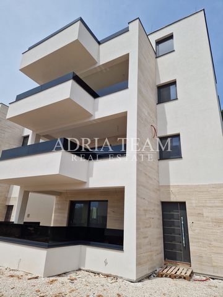
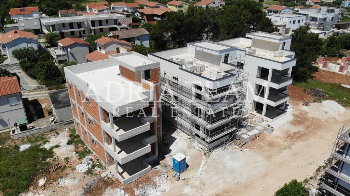
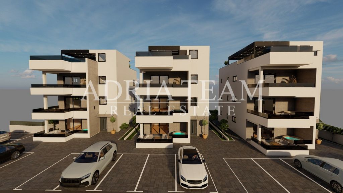
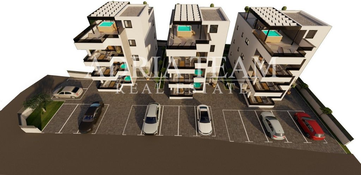
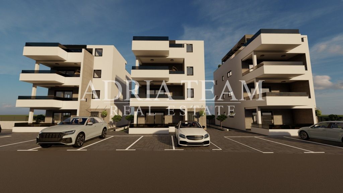
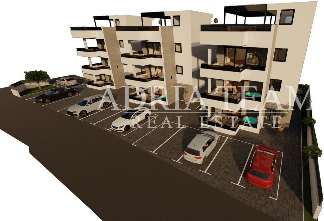
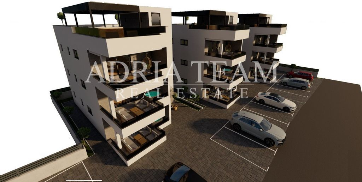
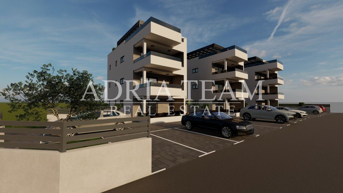
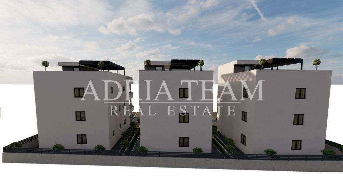
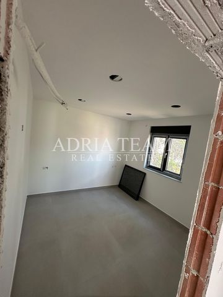
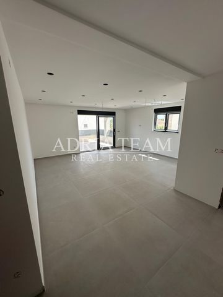
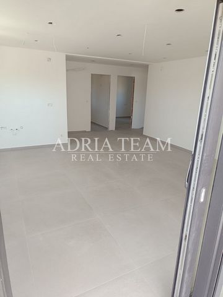
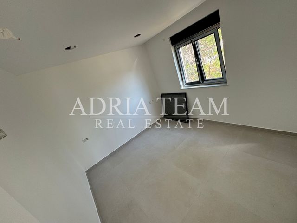
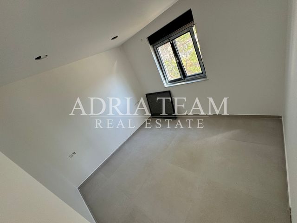
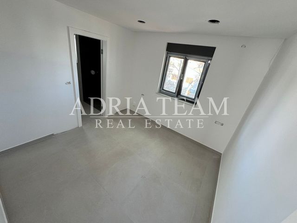
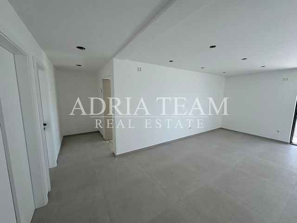
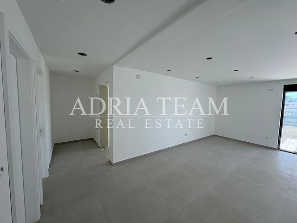
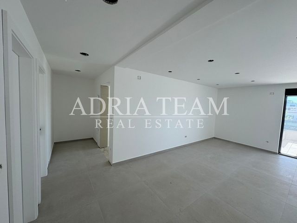
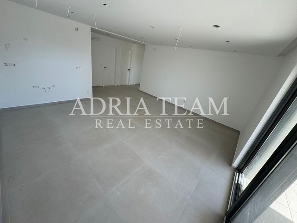
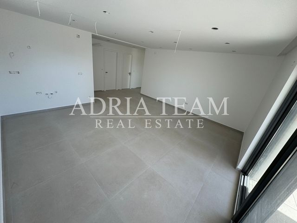
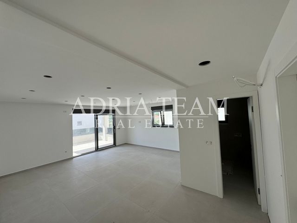
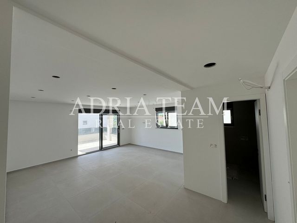
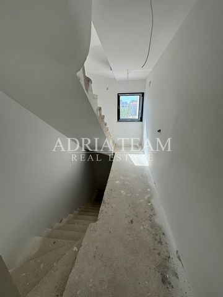
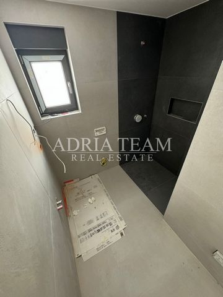
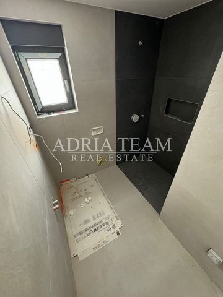
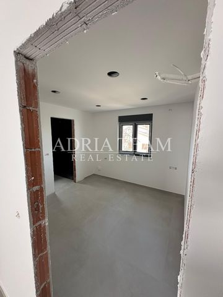

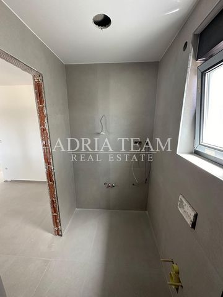
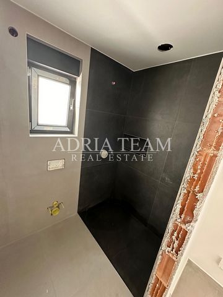
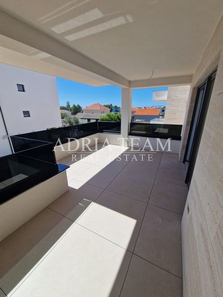
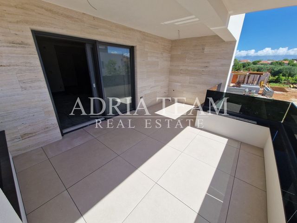
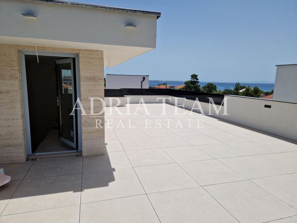
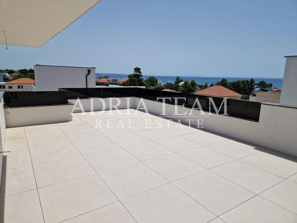
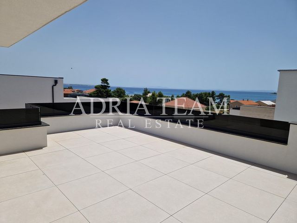
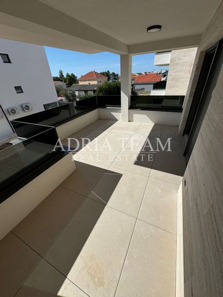
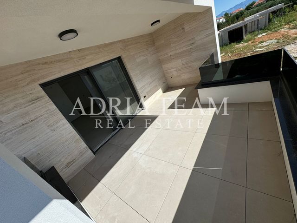
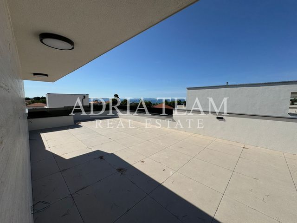
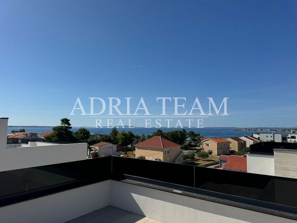
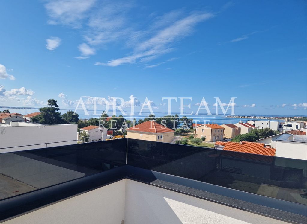

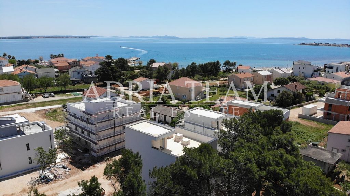
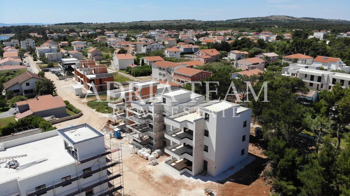
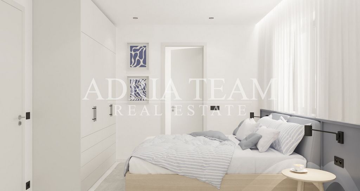
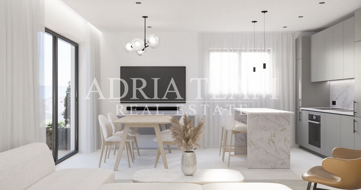
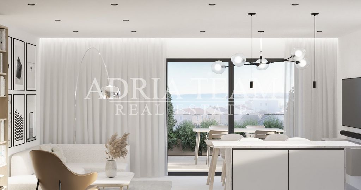
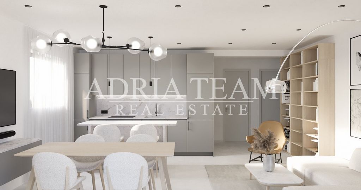
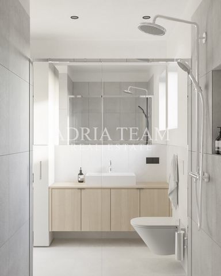
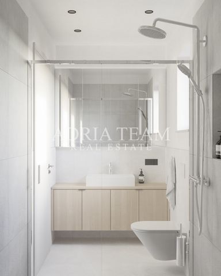
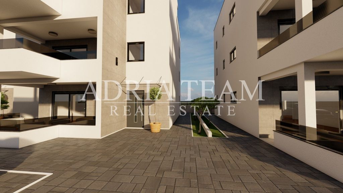
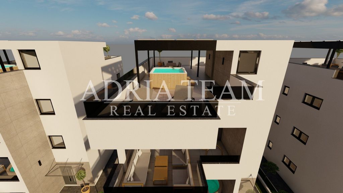
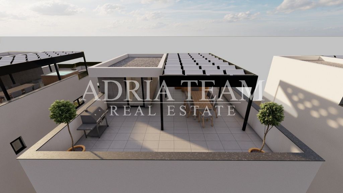
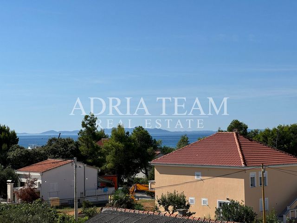
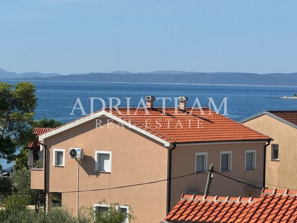
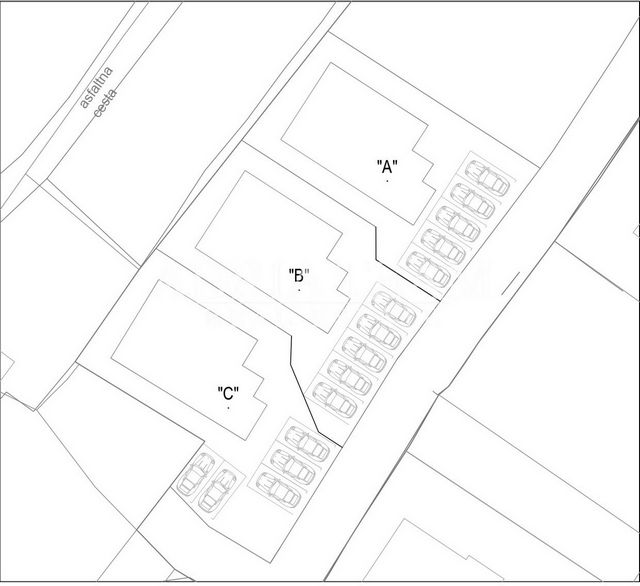
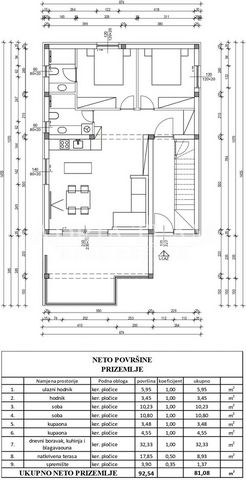
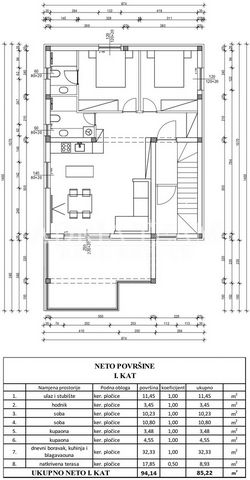
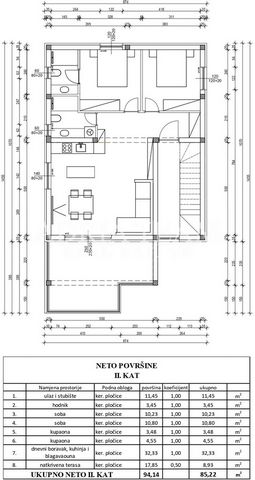
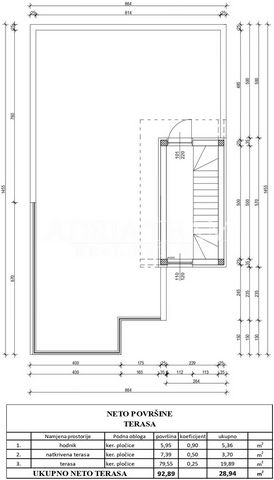
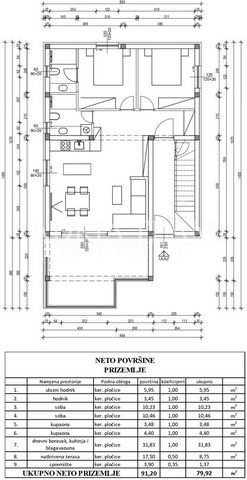
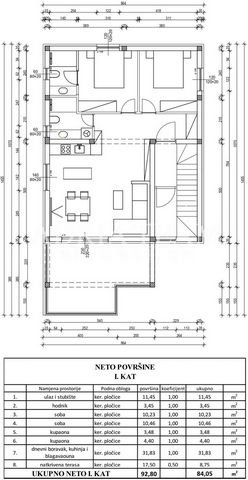
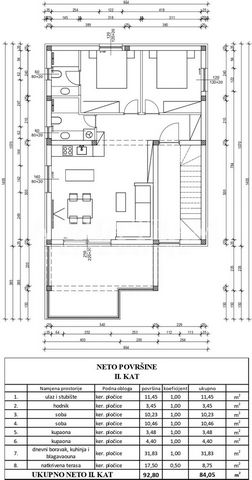
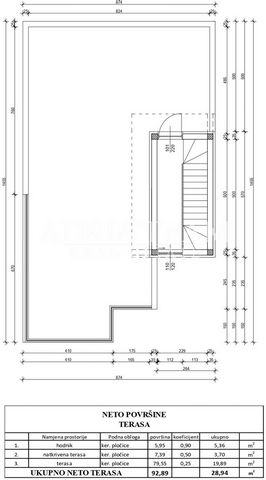
BUILDING A
GROUND FLOOR - S1 (entrance hallway (5.95 m2), hallway (3.45 m2), 2 bedrooms (10.23 m2, 10.80 m2), 2 bathrooms (3.48 m2, 4.55 m2), living room + kitchen + dining room (32.33 m2), covered terrace (8.93 m2), storage room (1.37 m2)) - 81.08 m2 - 320000 EUR
1ST FLOOR - S2 (entrance and staircase (11.45 m2), hallway (3.45 m2), 2 bedrooms (10.23 m2, 10.80 m2), 2 bathrooms (3.48 m2, 4.55 m2), living room + kitchen + dining room (32.33 m2), covered terrace (8.93 m2)) - 85.22 m2 - 330000 EUR
2ND FLOOR - S3 (entrance and staircase (11.45 m2), hallway (3.45 m2), 2 bedrooms (10.23 m2, 10.80 m2), 2 bathrooms (3.48 m2, 4.55 m2), living room + kitchen + dining room (32.33 m2), covered terrace (8.93 m2), roof terrace (28.94 m2)) - 85.22 m2 - 430000 EURBUILDING B
GROUND FLOOR - S1 (entrance hallway (5.95 m2), hallway (3.45 m2), 2 bedrooms (10.23 m2, 10.46 m2), 2 bathrooms (3.48 m2, 4.40 m2), living room + kitchen + dining room (31.83 m2), covered terrace (8.75 m2), storage room (1.37 m2)) - 79.92 m2 - 320000 EUR
1ST FLOOR - S2 (entrance and staircase (11.45 m2), hallway (3.45 m2), 2 bedrooms (10.23 m2, 10.46 m2), 2 bathrooms (3.48 m2, 4.40 m2), living room + kitchen + dining room (31.83 m2), covered terrace (8.75 m2)) - 84.05 m2 - 330000 EUR
2ND FLOOR - S3 (entrance and staircase (11.45 m2), hallway (3.45 m2), 2 bedrooms (10.23 m2, 10.46 m2), 2 bathrooms (3.48 m2, 4.40 m2), living room + kitchen + dining room (31.83 m2), covered terrace (8.75 m2), roof terrace (28.94 m2)) - 84.05 m2 - 430000 EURMATERIAL DESCRIPTION:
- high-quality anthracite-colored plastic joinery with three-layer glass;
- electric blinds;
- mosquito nets;
- facade 10 cm styrofoam;
- travertine stone;
- black fence made of tempered glass;
- all terraces have preparation for a jacuzzi (water supply and drainage);
- ceramics in the whole apartment 90x90;
- ceramics on terraces 90x90 and 2 cm thick;
- Geberit, Grohe, Aquaestil in bathrooms;
- all the furniture in the bathrooms is custom-made to maximize the use of space;
- electric floor heating in bathrooms;
- air conditioning in bedrooms and living room;
- anti-burglary and fire-resistant entrance doors;
- intercom;
- knauf on the apartment ceilings with built-in LED work lighting in all rooms and LED ambient lighting (LED strips) in the bedrooms and living room;
- LED ambient lighting of all terraces (LED strips under stone covers);
- preparation for the pergola on the roof terrace (electricity and prepared girders for the construction)The apartment on the ground floor has a storage room under the stairs and one parking space.
2 parking spaces belong to the apartment on the first floor.
The apartment on the second floor has 2 parking spaces and an entire roof terrace.The buyer does not pay real estate sales tax.
The planned completion of buildings A and B is at the beginning of 2025 and building C in the autumn of 2025.For any additional information and to schedule a tour, feel free to contact us at any time with confidence.Custom ID: 24-147NEnergy class: U izradiContact: Bc. Monika SUNARA, ... , ...
Contact: Mag. Marina BAREŠIĆ, ... , ... Visualizza di più Visualizza di meno Prodaju se APARTMANI u stambenim zgradama u novogradnji na otoku Viru. Zgrade su smještene u mirnoj i slijepoj ulici u samom centru Vira u blizini glavne gradske plaže Jadro. Svaka zgrada ima 3 stambene jedinice – jedan apartman po katu. Nekretnina se proteže na prizemlje te 1. i 2. kat.OPIS NEKRETNINE:
ZGRADA A
PRIZEMLJE - S1 (ulazni hodnik (5,95 m2), hodnik (3,45 m2), 2 spavaće sobe (10,23 m2, 10,80 m2), 2 kupaonice (3,48 m2, 4,55 m2), dnevni boravak + kuhinja + blagovaonica (32,33 m2), natkrivena terasa (8,93 m2), spremište (1,37 m2)) - 81,08 m2 - 320000 EUR
1. KAT - S2 (ulaz i stubište (11,45 m2), hodnik (3,45 m2), 2 spavaće sobe (10,23 m2, 10,80 m2), 2 kupaonice (3,48 m2, 4,55 m2), dnevni boravak + kuhinja + blagovaonica (32,33 m2), natkrivena terasa (8,93 m2)) - 85,22 m2 - 330000 EUR
2. KAT - S3 (ulaz i stubište (11,45 m2), hodnik (3,45 m2), 2 spavaće sobe (10,23 m2, 10,80 m2), 2 kupaonice (3,48 m2, 4,55 m2), dnevni boravak + kuhinja + blagovaonica (32,33 m2), natkrivena terasa (8,93 m2), krovna terasa (28,94 m2)) - 85,22 m2 - 430000 EURZGRADA B
PRIZEMLJE - S1 (ulazni hodnik (5,95 m2), hodnik (3,45 m2), 2 spavaće sobe (10,23 m2, 10,46 m2), 2 kupaonice (3,48 m2, 4,40 m2), dnevni boravak + kuhinja + blagovaonica (31,83 m2), natkrivena terasa (8,75 m2), spremište (1,37 m2)) - 79,92 m2 - 320000 EUR
1. KAT - S2 (ulaz i stubište (11,45 m2), hodnik (3,45 m2), 2 spavaće sobe (10,23 m2, 10,46 m2), 2 kupaonice (3,48 m2, 4,40 m2), dnevni boravak + kuhinja + blagovaonica (31,83 m2), natkrivena terasa (8,75 m2)) - 84,05 m2 - 330000 EUR
2. KAT - S3 (ulaz i stubište (11,45 m2), hodnik (3,45 m2), 2 spavaće sobe (10,23 m2, 10,46 m2), 2 kupaonice (3,48 m2, 4,40 m2), dnevni boravak + kuhinja + blagovaonica (31,83 m2), natkrivena terasa (8,75 m2), krovna terasa (28,94 m2)) - 84,05 m2 - 430000 EUROPIS MATERIJALA:
- kvalitetna plastična stolarija antracit boje s troslojnim staklom;
- rolete na struju;
- komarnici;
- fasada 10 cm stiropor;
- kamen travertin;
- crna ograda od kaljenog stakla;
- sve terase imaju pripremu za jacuzzi (dovod vode i odvodnja);
- keramika u cijelom apartmanu 90x90;
- keramika na terasama 90x90 i 2 cm debljine;
- u kupaonicama Geberit, Grohe, Aquaestil;
- sav namještaj u kupaonicama rađen po mjeri radi maksimalnog iskorištenja prostora;
- električno podno grijanje u kupaonicama;
- klimatizacija u spavaćim sobama i dnevnom boravku;
- protuprovalna i protupožarna ulazna vrata u stanove;
- portafon;
- knauf na stropovima apartmana s ugradbenom LED radnom rasvjetom u svim prostorijama i LED ambijentalnom rasvjetom (LED trake) u spavaćim sobama i dnevnom boravku;
- LED ambijentalna rasvjeta svih terasa (LED trake ispod kamenih poklopnica);
- na krovnoj terasi priprema za pergolu (struja i pripremljeni nosači za konstrukciju)Apartmanu u prizemlju pripada spremište ispod stubišta i jedno parkirno mjesto.
Apartmanu na prvom katu pripadaju 2 parkirna mjesta.
Apartmanu na drugom katu pripadaju 2 parkirna mjesta i cijela krovna terasa.Kupac ne plaća porez na promet nekretninama.
Planirani završetak zgrada A i B je početkom 2025., a zgrade C na jesen 2025. godine.Za sve dodatne informacije i dogovor o terminu obilaska, slobodno nas u bilo kojem trenutku kontaktirajte s povjerenjem.Šifra objekta: 24-147NEnergetska klasa: U izradiKontakt: Bc. Monika SUNARA, ... , ...
Kontakt: Mag. Marina BAREŠIĆ, ... , ... For sale APARTMENTS in residential buildings under construction on the island of Vir. The buildings are located in a quiet and dead-end street in the very center of Vir, near the main city beach Jadro. Each building has 3 residential units - one apartment per floor. The property extends to the ground floor and the 1st and 2nd floor.PROPERTY DESCRIPTION:
BUILDING A
GROUND FLOOR - S1 (entrance hallway (5.95 m2), hallway (3.45 m2), 2 bedrooms (10.23 m2, 10.80 m2), 2 bathrooms (3.48 m2, 4.55 m2), living room + kitchen + dining room (32.33 m2), covered terrace (8.93 m2), storage room (1.37 m2)) - 81.08 m2 - 320000 EUR
1ST FLOOR - S2 (entrance and staircase (11.45 m2), hallway (3.45 m2), 2 bedrooms (10.23 m2, 10.80 m2), 2 bathrooms (3.48 m2, 4.55 m2), living room + kitchen + dining room (32.33 m2), covered terrace (8.93 m2)) - 85.22 m2 - 330000 EUR
2ND FLOOR - S3 (entrance and staircase (11.45 m2), hallway (3.45 m2), 2 bedrooms (10.23 m2, 10.80 m2), 2 bathrooms (3.48 m2, 4.55 m2), living room + kitchen + dining room (32.33 m2), covered terrace (8.93 m2), roof terrace (28.94 m2)) - 85.22 m2 - 430000 EURBUILDING B
GROUND FLOOR - S1 (entrance hallway (5.95 m2), hallway (3.45 m2), 2 bedrooms (10.23 m2, 10.46 m2), 2 bathrooms (3.48 m2, 4.40 m2), living room + kitchen + dining room (31.83 m2), covered terrace (8.75 m2), storage room (1.37 m2)) - 79.92 m2 - 320000 EUR
1ST FLOOR - S2 (entrance and staircase (11.45 m2), hallway (3.45 m2), 2 bedrooms (10.23 m2, 10.46 m2), 2 bathrooms (3.48 m2, 4.40 m2), living room + kitchen + dining room (31.83 m2), covered terrace (8.75 m2)) - 84.05 m2 - 330000 EUR
2ND FLOOR - S3 (entrance and staircase (11.45 m2), hallway (3.45 m2), 2 bedrooms (10.23 m2, 10.46 m2), 2 bathrooms (3.48 m2, 4.40 m2), living room + kitchen + dining room (31.83 m2), covered terrace (8.75 m2), roof terrace (28.94 m2)) - 84.05 m2 - 430000 EURMATERIAL DESCRIPTION:
- high-quality anthracite-colored plastic joinery with three-layer glass;
- electric blinds;
- mosquito nets;
- facade 10 cm styrofoam;
- travertine stone;
- black fence made of tempered glass;
- all terraces have preparation for a jacuzzi (water supply and drainage);
- ceramics in the whole apartment 90x90;
- ceramics on terraces 90x90 and 2 cm thick;
- Geberit, Grohe, Aquaestil in bathrooms;
- all the furniture in the bathrooms is custom-made to maximize the use of space;
- electric floor heating in bathrooms;
- air conditioning in bedrooms and living room;
- anti-burglary and fire-resistant entrance doors;
- intercom;
- knauf on the apartment ceilings with built-in LED work lighting in all rooms and LED ambient lighting (LED strips) in the bedrooms and living room;
- LED ambient lighting of all terraces (LED strips under stone covers);
- preparation for the pergola on the roof terrace (electricity and prepared girders for the construction)The apartment on the ground floor has a storage room under the stairs and one parking space.
2 parking spaces belong to the apartment on the first floor.
The apartment on the second floor has 2 parking spaces and an entire roof terrace.The buyer does not pay real estate sales tax.
The planned completion of buildings A and B is at the beginning of 2025 and building C in the autumn of 2025.For any additional information and to schedule a tour, feel free to contact us at any time with confidence.Custom ID: 24-147NEnergy class: U izradiContact: Bc. Monika SUNARA, ... , ...
Contact: Mag. Marina BAREŠIĆ, ... , ...