EUR 430.000
EUR 390.000
EUR 430.000
EUR 495.000
EUR 480.000
EUR 490.000
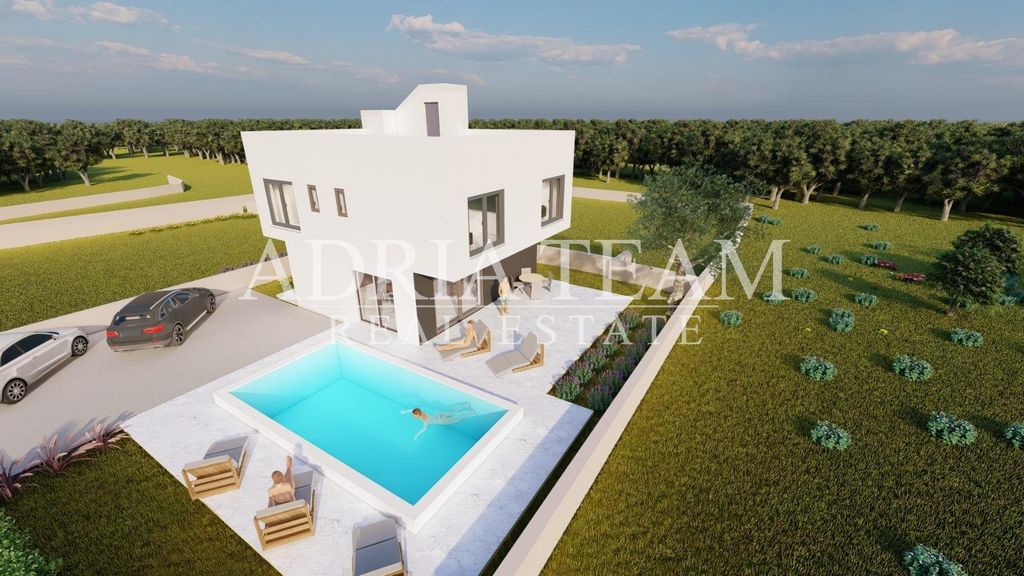
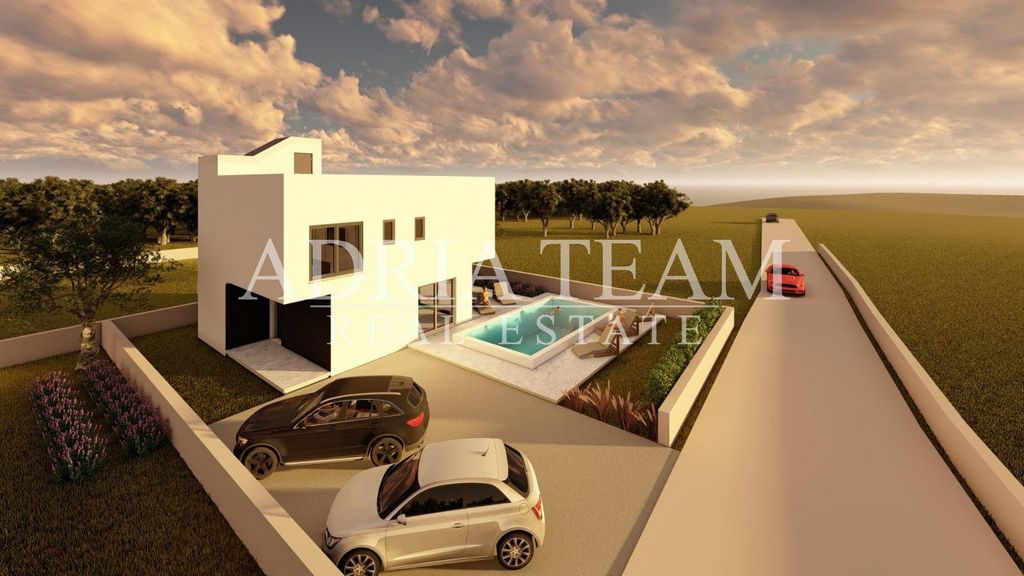
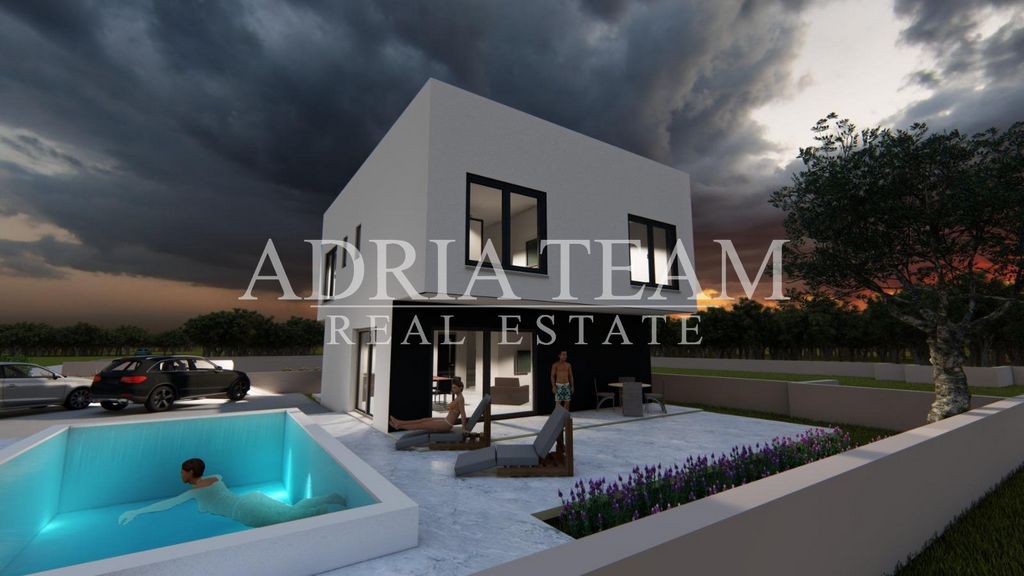
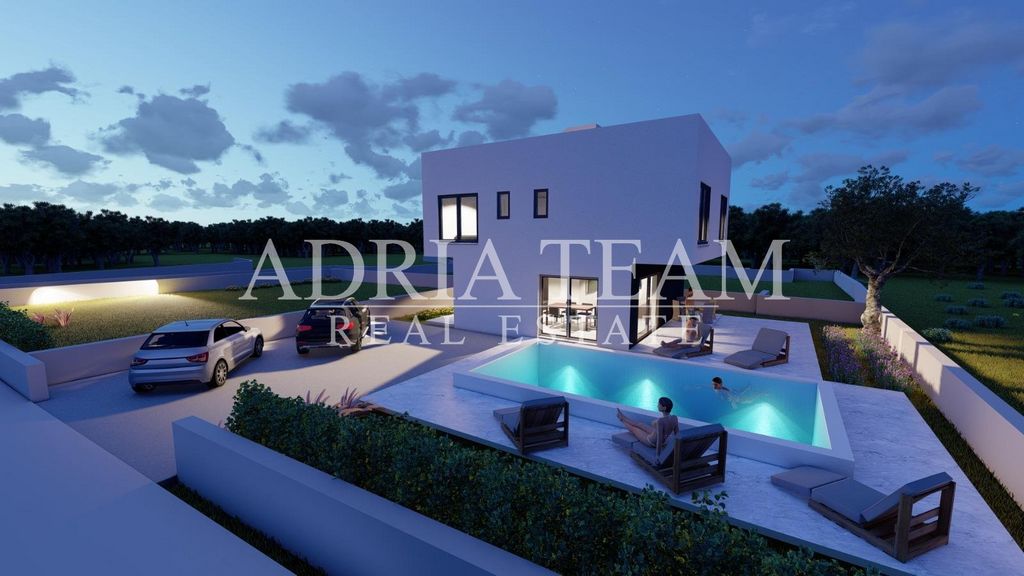
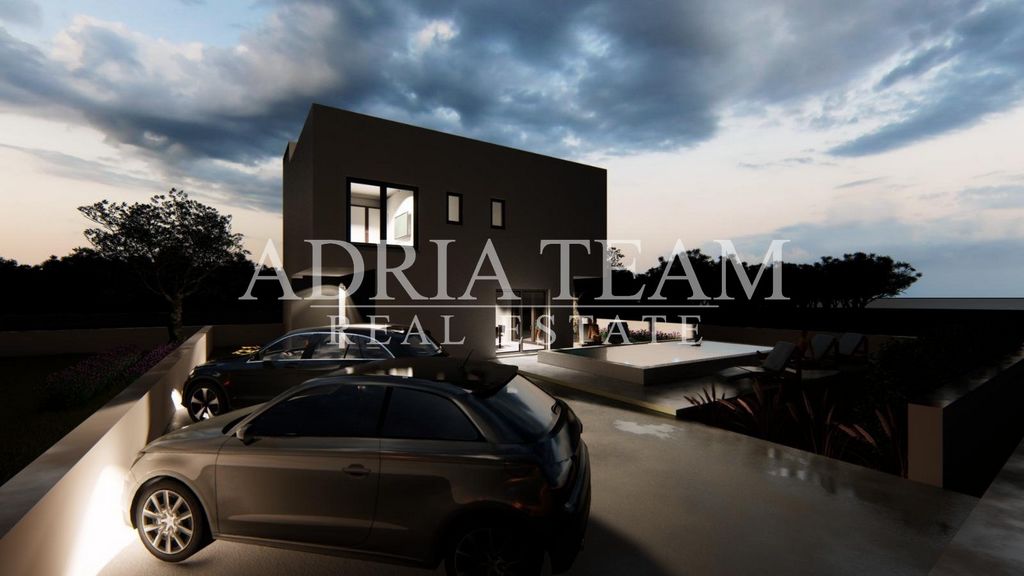
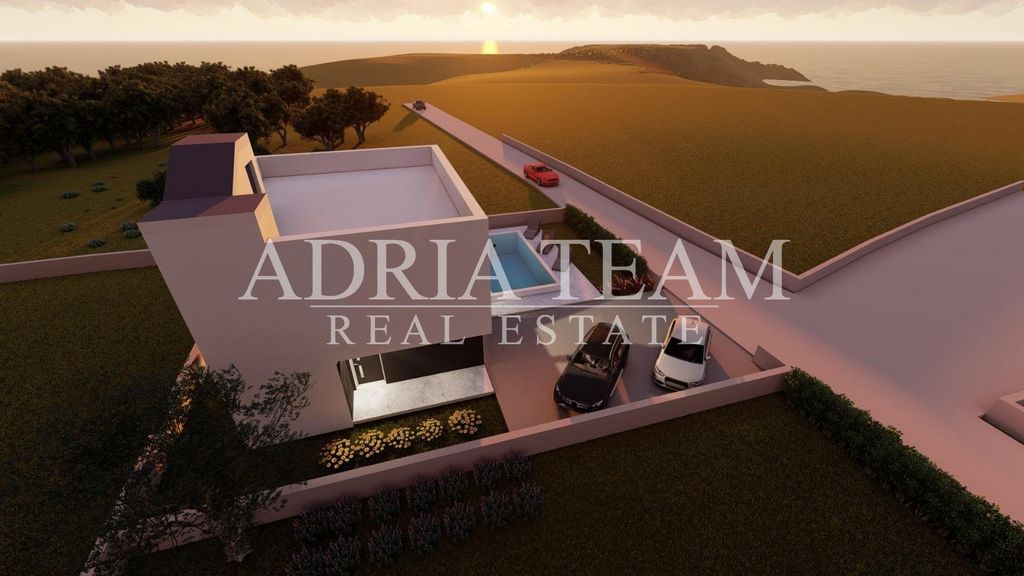
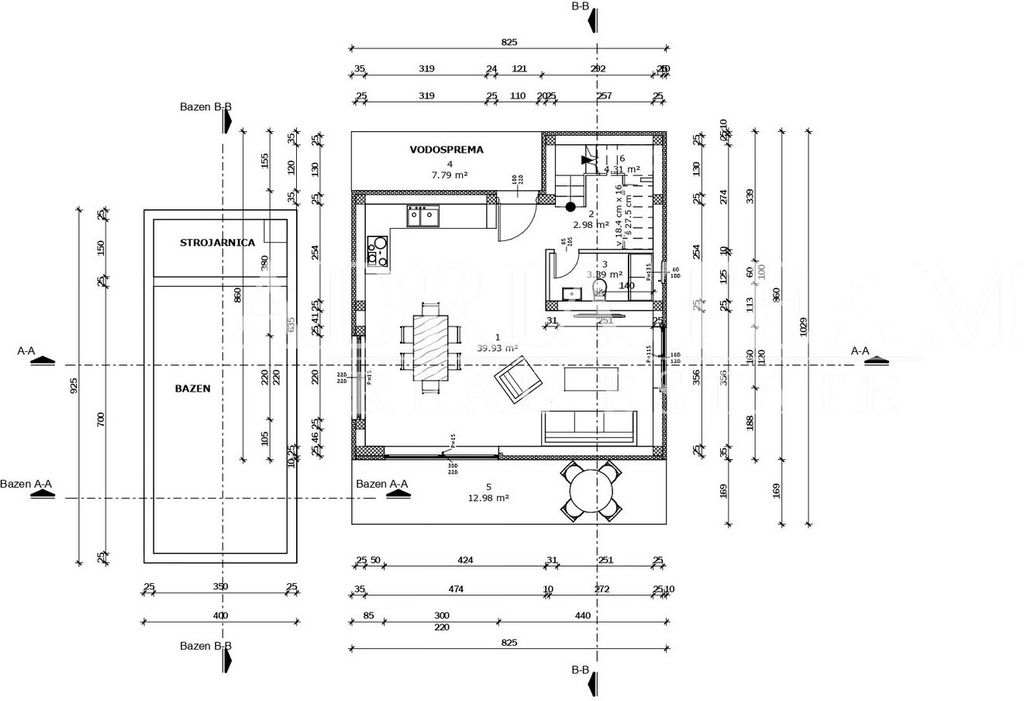
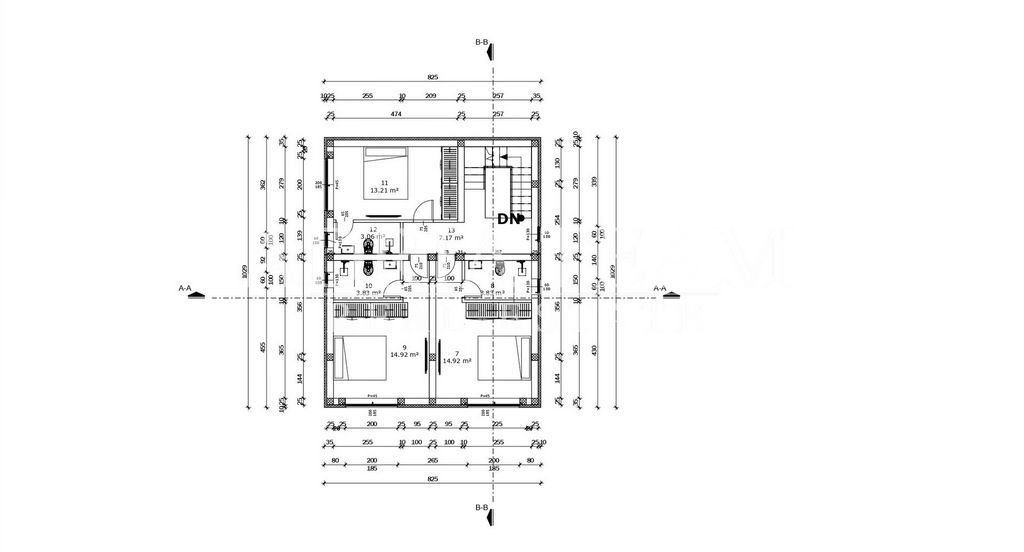
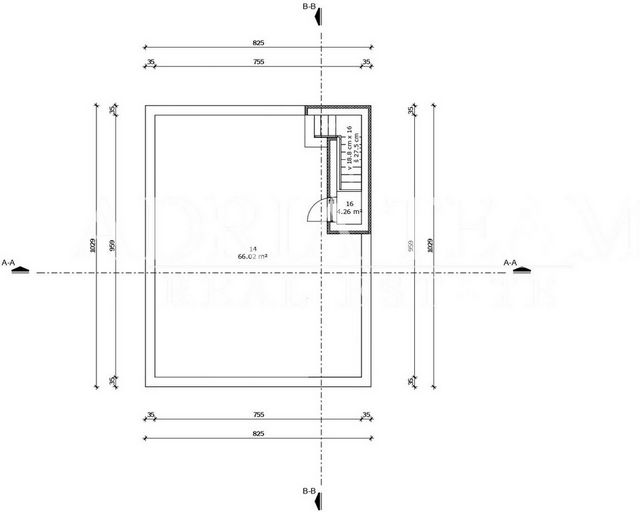
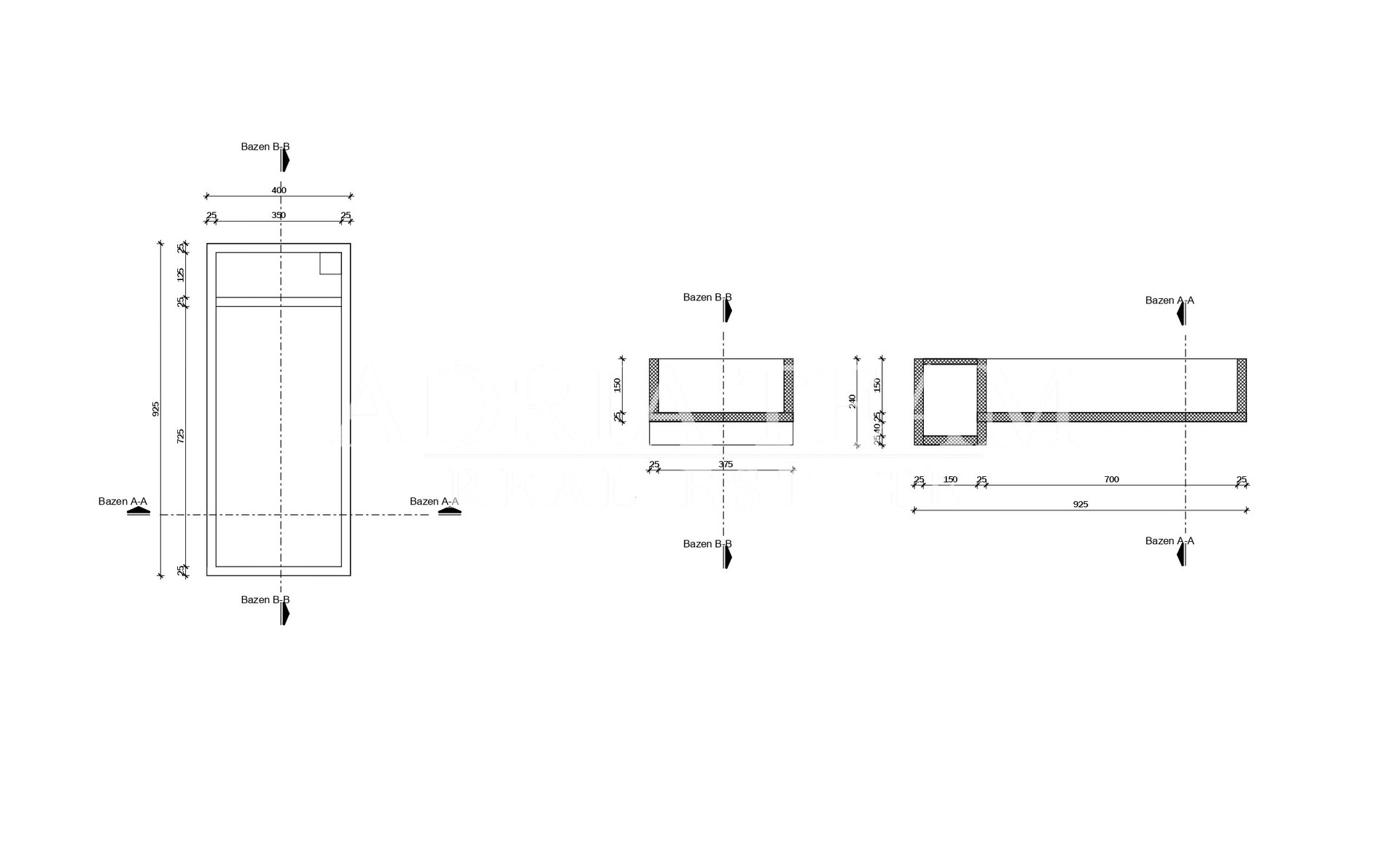
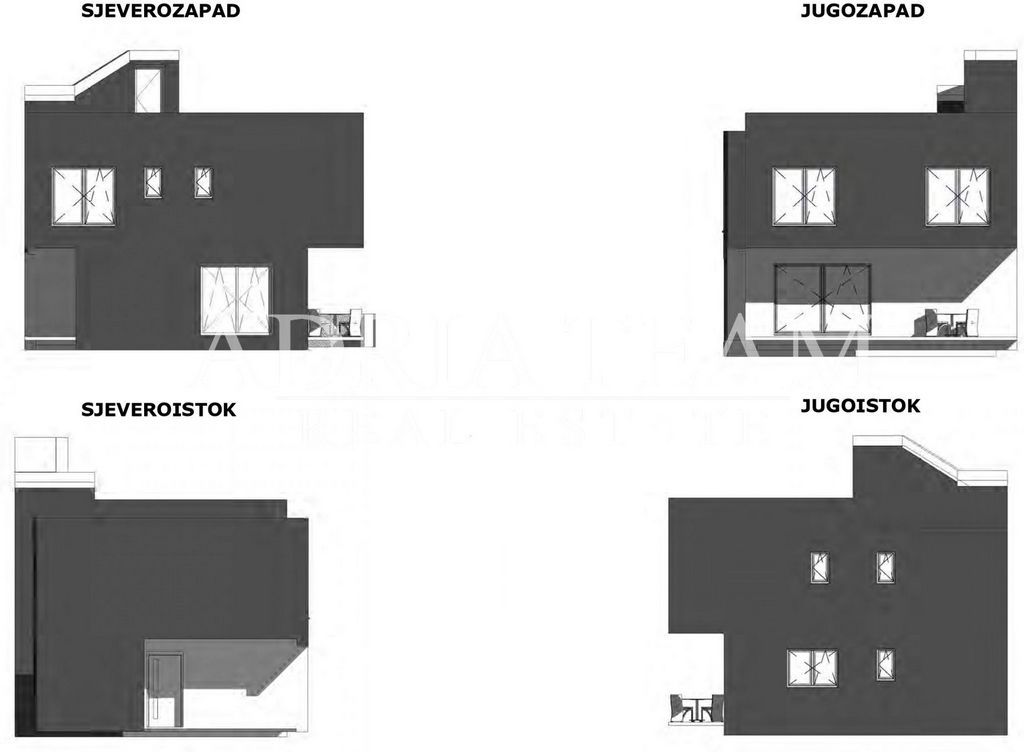
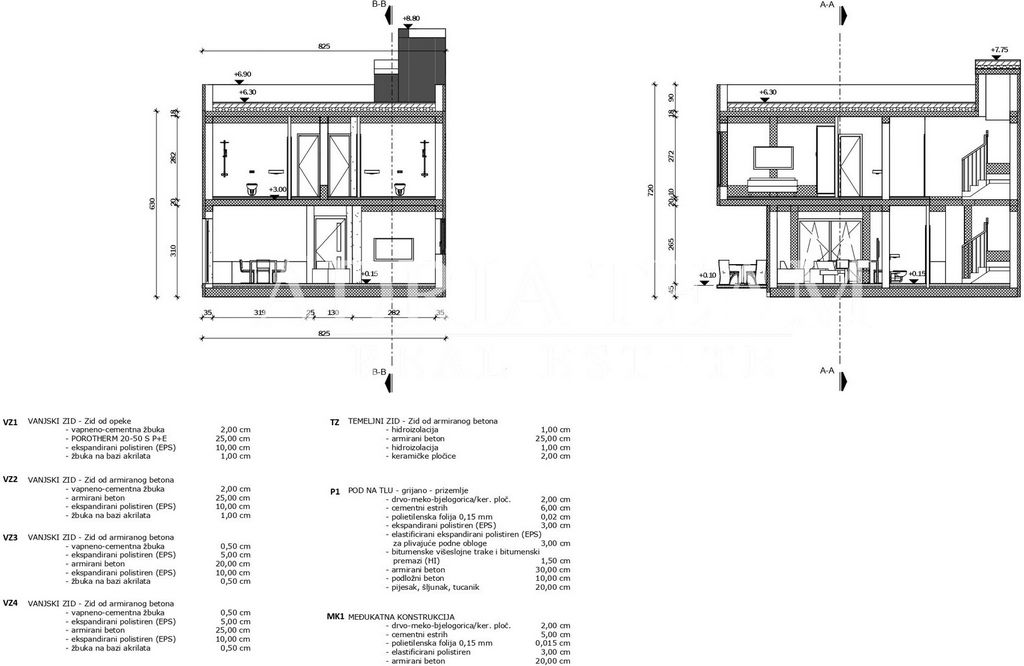
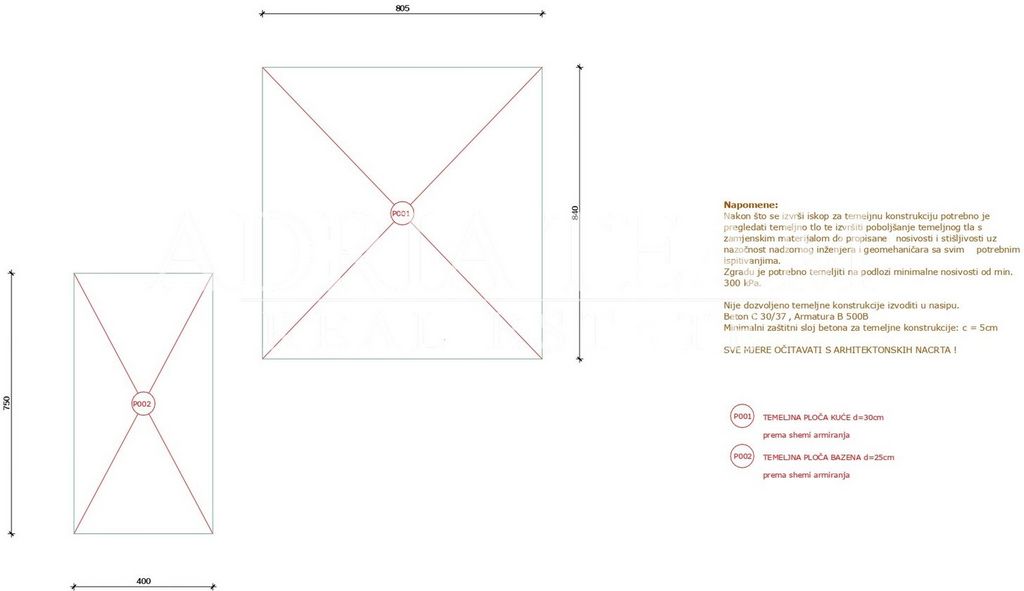
GROUND FLOOR - living room, kitchen and dining room (39.93 m²), hallway (2.98 m²), toilet (3.39 m²), covered entrance (3.89 m²), covered terrace (6.49 m²), staircase (4.31 m²)
1ST FLOOR - 3 bedrooms (2 x 14.92 m², 13.21 m²), 3 bathrooms (2 x 3.83 m², 3.06 m²), hallway (7.17 m²)
2ND FLOOR - walk-through roof (16.50 m²), hallway and exit to the roof (4.26 m²)MATERIAL DESCRIPTION:
Doors made of wood (pine, spruce, fir) will be installed in the rooms, the door leaves are solid, smooth, with edges made of solid wood, veneered on both sides.
The external carpentry (doors, windows, sliding walls) is made of six-chamber PVC profiles with an interrupted thermal bridge and resistant to wind blows.
Glazing is insulating glass, with one glass of low emission (Low-E coating).
The outer and inner benches will be made of stone.
Window and door protection will be blinds or blinds at the investor's choice.
The external walls of the heated spaces will be thermally insulated from the outside with a contact (ETICS) system with EPS (10 cm).
The load-bearing structure of the building is made of masonry, reinforced with vertical and horizontal AB cerclages.
For heating and cooling the space, installation of a heat pump consisting of an outdoor unit and one or more indoor units is planned.
The heating of the sanitary spaces is provided by electric-resistant underfloor heating.
The rooms are heated and cooled via internal air conditioning units (fan coil).
During planning and constructing the object, it will be scheduled to install appropriate plumbing installations, as well as appropriate sewage installations (low-noise) for waste water drainage.Can be moved in until June 15, 2025.For any additional information and to schedule a tour, feel free to contact us at any time with confidence.Custom ID: 24-206NEnergy class: U izradiContact: Bc. Monika SUNARA, ... , ...
Contact: Mag. Marina BAREŠIĆ, ... , ... Visualizza di più Visualizza di meno Prodaju se dvije identične KUĆE na otoku Viru. Nekretnina se sastoji od prizemlja te 1. i 2. kata.OPIS NEKRETNINE:
PRIZEMLJE - dnevni boravak, kuhinja i blagovaonica (39.93 m²), hodnik (2.98 m²), WC (3.39 m²), natkriveni ulaz (3.89 m²), natkrivena terasa (6.49 m²), stepenište (4.31 m²)
1. KAT - 3 spavaće sobe (2 x 14.92 m², 13.21 m²), 3 kupaonice (2 x 3.83 m², 3.06 m²), hodnik (7.17 m²)
2. KAT - prohodni krov (16.50 m²), hodnik i izlaz na krov (4.26 m²)OPIS MATERIJALA:
U prostorijama će se ugraditi vrata od drvene građe (borove, smrekove, jelove), vratna krila puna glatka, rubovi od masivnog drveta, obostrano furnirana.
Vanjska stolarija (vrata, prozori, klizne stijene) je predviđena od šestokomornih PVC profila s prekinutim toplinskim mostom te postojanim na udare vjetra.
Ostakljenje je IZO staklima, s jednim staklom niske emisije (Low-E obloge).
Vanjske i unutrašnje klupčice će biti od kamena.
Zaštita prozora i vrata će biti rolete ili sjenila po izboru investitora.
Vanjski zidovi grijanih prostora bit će izvana toplinski izolirani kontaktnim (ETICS) sustavom s EPS-om (10 cm).
Nosiva konstrukcija zgrade je zidana, ojačana vertikalnim i horizontalnim AB serklažima.
Za grijanje i hlađenje prostora predviđena je ugradnja dizalice topline koja se sastoji od vanjske jedinice i jedne ili više unutarnjih jedinica.
Grijanje sanitarnih prostorija je predviđeno pomoću elektrootpornog podnog grijanja.
Prostori se griju i hlade preko unutarnjih klima jedinica (ventilkonvektora).
Pri projektiranju i građenju objekta predvidjet će se i ugraditi odgovarajuće vodovodne instalacije, kao i odgovarajuće kanalizacijske instalacije (niskošumne) za odvod otpadnih voda.Useljivo do 15. lipnja 2025. godine.Za sve dodatne informacije i dogovor o terminu obilaska, slobodno nas u bilo kojem trenutku kontaktirajte s povjerenjem.Šifra objekta: 24-206NEnergetska klasa: U izradiKontakt: Bc. Monika SUNARA, ... , ...
Kontakt: Mag. Marina BAREŠIĆ, ... , ... For sale two identical HOUSES on the island of Vir. The property consists of ground floor, 1st and 2nd floor.PROPERTY DESCRIPTION:
GROUND FLOOR - living room, kitchen and dining room (39.93 m²), hallway (2.98 m²), toilet (3.39 m²), covered entrance (3.89 m²), covered terrace (6.49 m²), staircase (4.31 m²)
1ST FLOOR - 3 bedrooms (2 x 14.92 m², 13.21 m²), 3 bathrooms (2 x 3.83 m², 3.06 m²), hallway (7.17 m²)
2ND FLOOR - walk-through roof (16.50 m²), hallway and exit to the roof (4.26 m²)MATERIAL DESCRIPTION:
Doors made of wood (pine, spruce, fir) will be installed in the rooms, the door leaves are solid, smooth, with edges made of solid wood, veneered on both sides.
The external carpentry (doors, windows, sliding walls) is made of six-chamber PVC profiles with an interrupted thermal bridge and resistant to wind blows.
Glazing is insulating glass, with one glass of low emission (Low-E coating).
The outer and inner benches will be made of stone.
Window and door protection will be blinds or blinds at the investor's choice.
The external walls of the heated spaces will be thermally insulated from the outside with a contact (ETICS) system with EPS (10 cm).
The load-bearing structure of the building is made of masonry, reinforced with vertical and horizontal AB cerclages.
For heating and cooling the space, installation of a heat pump consisting of an outdoor unit and one or more indoor units is planned.
The heating of the sanitary spaces is provided by electric-resistant underfloor heating.
The rooms are heated and cooled via internal air conditioning units (fan coil).
During planning and constructing the object, it will be scheduled to install appropriate plumbing installations, as well as appropriate sewage installations (low-noise) for waste water drainage.Can be moved in until June 15, 2025.For any additional information and to schedule a tour, feel free to contact us at any time with confidence.Custom ID: 24-206NEnergy class: U izradiContact: Bc. Monika SUNARA, ... , ...
Contact: Mag. Marina BAREŠIĆ, ... , ...