EUR 800.000
5 cam
159 m²
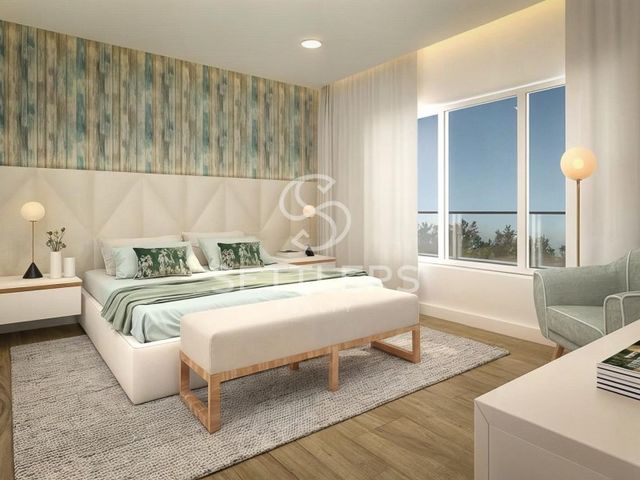
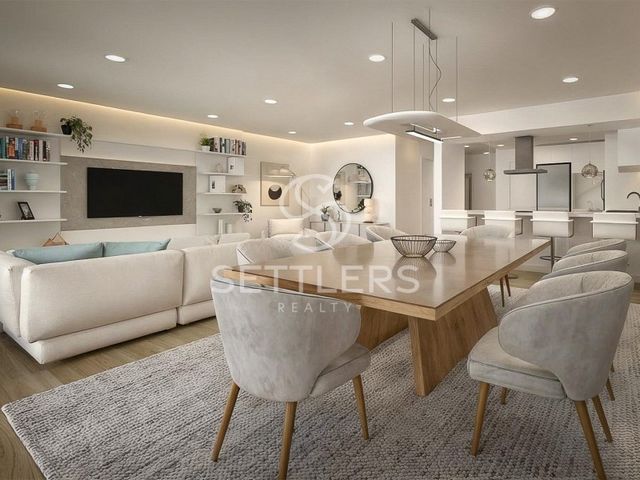
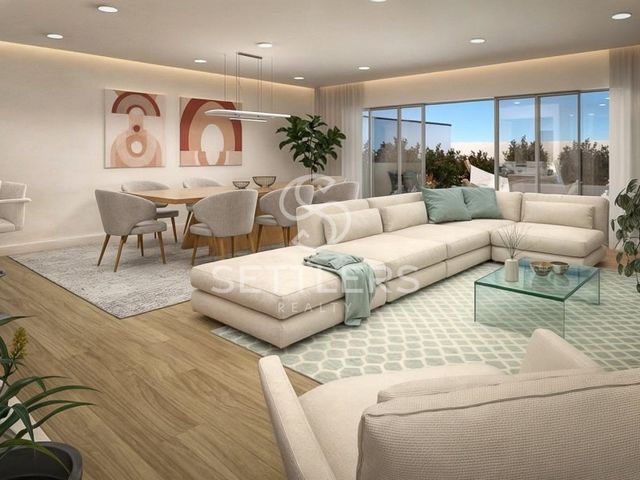
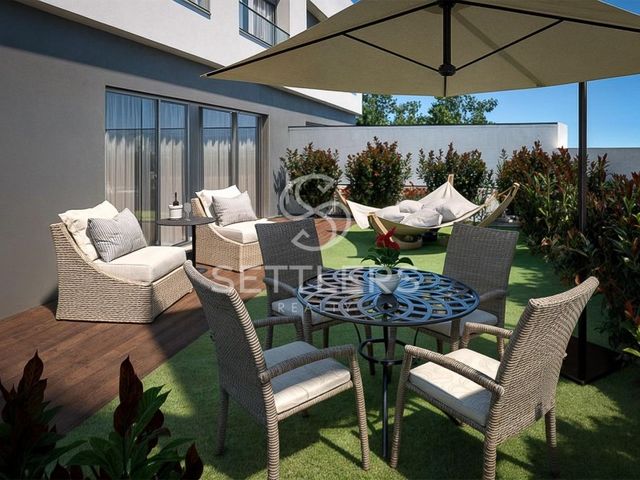
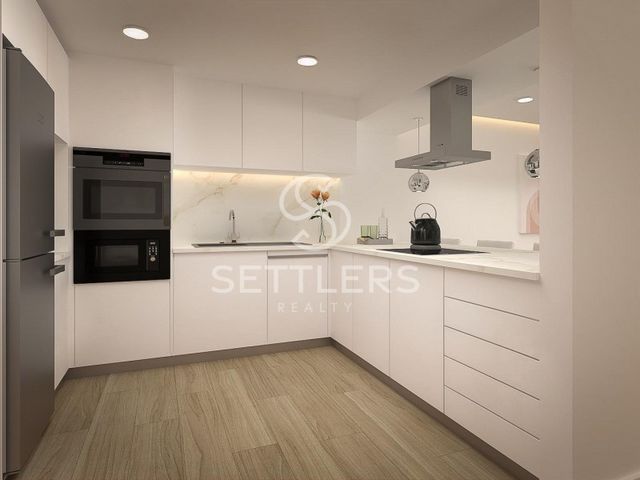
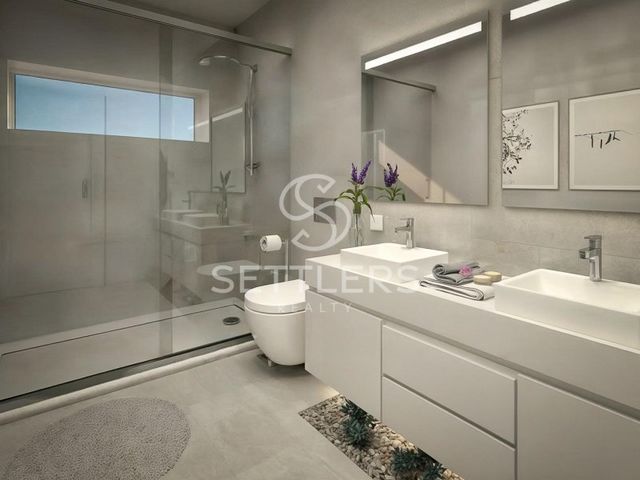
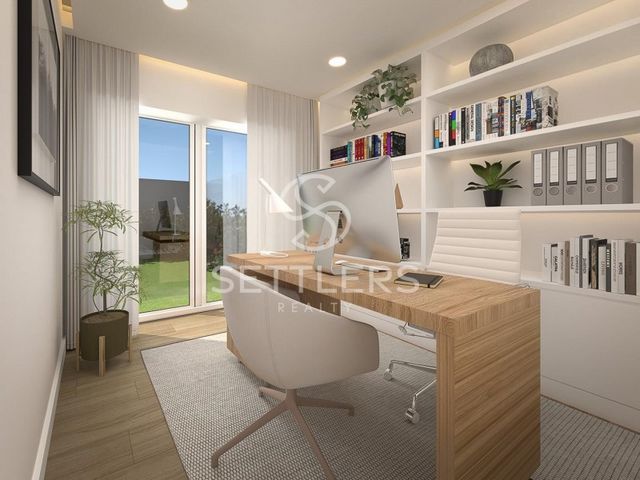
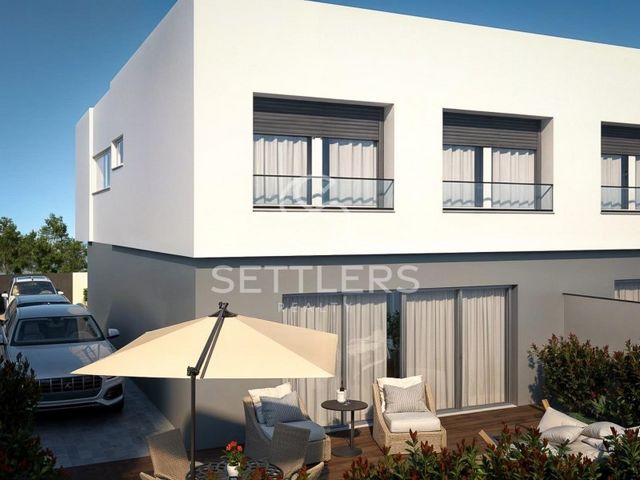
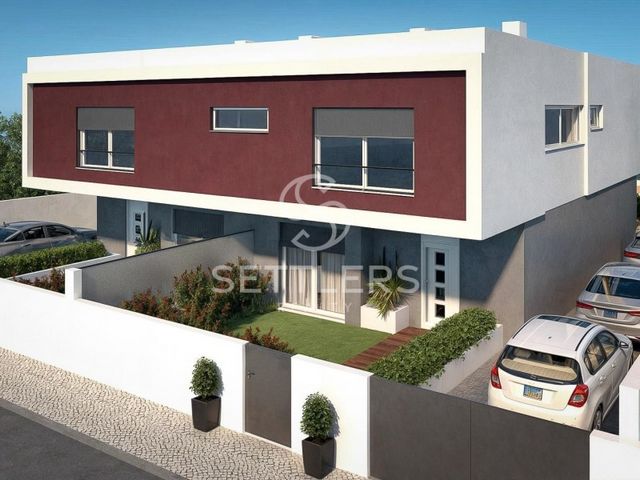
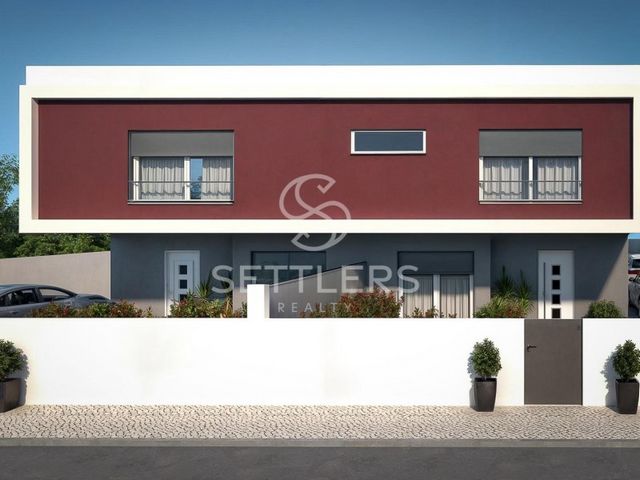
Ref. SR_534
#ref:SR_533 Visualizza di più Visualizza di meno Semi-detached 3-bedroom house with contemporary architecture, currently under construction, located in Conceição da Abóboda, São Domingos de Rana.The property is distributed over two floors as follows:Ground floor: Entrance hall, living room (41.80 m²), facing east/south, with access to the garden and swimming pool, open-plan kitchen with a dining area that separates the two environments, equipped with HAIER appliances. Also includes a laundry/office (5.95 m²) and a guest WC (2.45 m²).Upper floor: 3 suites, facing east/west, with areas ranging from 27.80 m² to 19.95 m², featuring walk-in closets and full bathrooms with shower bases.Equipped with double-glazed windows, electric shutters, pre-installation of air conditioning, and solar panels.Estimated completion date: 2nd quarter of 2025.Energy Rating: A+
Ref. SR_534
#ref:SR_533 Casa adosada de 3 dormitorios, de arquitectura contemporánea, en fase de construcción, en Conceição da Abóboda, São Domingos de Rana.La propiedad se distribuye en dos plantas de la siguiente manera:Planta baja: Hall de entrada, salón (41,80 m²), orientado al este/sur, con acceso al jardín y a la piscina, cocina abierta con zona de comedor que separa los dos ambientes, equipada con electrodomésticos HAIER. También cuenta con lavadero/oficina (5,95 m²) y un aseo (2,45 m²).Planta superior: 3 suites, orientadas al este/oeste, con superficies entre 27,80 m² y 19,95 m², con vestidor y baños completos con base de ducha.Equipado con ventanas de doble acristalamiento, persianas eléctricas, preinstalación de aire acondicionado y paneles solares.Fecha prevista de finalización de la obra: segundo trimestre de 2025.Clasificación energética: A+
Ref. SR_534
#ref:SR_533 Maison mitoyenne 3 chambres, d'architecture contemporaine, en cours de construction, située à Conceição da Abóboda, São Domingos de Rana.Elle est répartie sur deux niveaux comme suit :Rez-de-chaussée : Hall d'entrée, salon (41,80 m²), orienté est/sud, avec accès au jardin et à la piscine, cuisine ouverte avec coin repas séparant les deux espaces, équipée d'appareils électroménagers HAIER. Elle comprend également une buanderie/bureau (5,95 m²) et un WC invité (2,45 m²).Étage supérieur : 3 suites, orientées est/ouest, avec des surfaces allant de 27,80 m² à 19,95 m², avec dressing et salles de bains complètes avec cabine de douche.Équipée de fenêtres à double vitrage, volets électriques, pré-installation de la climatisation et panneaux solaires.Date de fin prévue des travaux : deuxième trimestre 2025.Classe énergétique : A+
Réf. SR_534
Performance Énergétique: A+
#ref:SR_533 Semi-detached 3-bedroom house with contemporary architecture, currently under construction, located in Conceição da Abóboda, São Domingos de Rana.The property is distributed over two floors as follows:Ground floor: Entrance hall, living room (41.80 m²), facing east/south, with access to the garden and swimming pool, open-plan kitchen with a dining area that separates the two environments, equipped with HAIER appliances. Also includes a laundry/office (5.95 m²) and a guest WC (2.45 m²).Upper floor: 3 suites, facing east/west, with areas ranging from 27.80 m² to 19.95 m², featuring walk-in closets and full bathrooms with shower bases.Equipped with double-glazed windows, electric shutters, pre-installation of air conditioning, and solar panels.Estimated completion date: 2nd quarter of 2025.Energy Rating: A+
Ref. SR_534
#ref:SR_533 Semi-detached 3-bedroom house with contemporary architecture, currently under construction, located in Conceição da Abóboda, São Domingos de Rana.The property is distributed over two floors as follows:Ground floor: Entrance hall, living room (41.80 m²), facing east/south, with access to the garden and swimming pool, open-plan kitchen with a dining area that separates the two environments, equipped with HAIER appliances. Also includes a laundry/office (5.95 m²) and a guest WC (2.45 m²).Upper floor: 3 suites, facing east/west, with areas ranging from 27.80 m² to 19.95 m², featuring walk-in closets and full bathrooms with shower bases.Equipped with double-glazed windows, electric shutters, pre-installation of air conditioning, and solar panels.Estimated completion date: 2nd quarter of 2025.Energy Rating: A+
Ref. SR_534
#ref:SR_533 Moradia geminada T3, de arquitetura contemporânea, em fase de construção, na Conceição da Abóboda, São Domingos de Rana.Encontra-se distribuída por 2 pisos da seguinte forma:Piso térreo: Hall de entrada, sala de estar (41,80 m²), orientada a nascente/sul, com acesso ao jardim e piscina, cozinha em open space, com zona de refeição que permite a divisão dos dois ambientes, equipada com eletrodomésticos HAIER. Conta ainda com lavandaria/escritório (5,95 m²) e WC social (2,45 m²).Piso superior: 3 suítes, orientadas a nascente/poente, com áreas compreendidas entre os 27,80 m² e os 19,95 m², com walk-in closet e WC's completos com base de duche.Equipada com caixilharia de vidro duplo, estores elétricos, pré-instalação de ar condicionado e painéis solares.Data prevista para conclusão de obra: 2º trimestre de 2025.Classificação Energética: A+
Ref.ª SR_534Semi-detached 3-bedroom house with contemporary architecture, currently under construction, located in Conceição da Abóboda, São Domingos de Rana.The property is distributed over two floors as follows:Ground floor: Entrance hall, living room (41.80 m²), facing east/south, with access to the garden and swimming pool, open-plan kitchen with a dining area that separates the two environments, equipped with HAIER appliances. Also includes a laundry/office (5.95 m²) and a guest WC (2.45 m²).Upper floor: 3 suites, facing east/west, with areas ranging from 27.80 m² to 19.95 m², featuring walk-in closets and full bathrooms with shower bases.Equipped with double-glazed windows, electric shutters, pre-installation of air conditioning, and solar panels.Estimated completion date: 2nd quarter of 2025.Energy Rating: A+
Ref. SR_534
#ref:SR_533 Semi-detached 3-bedroom house with contemporary architecture, currently under construction, located in Conceição da Abóboda, São Domingos de Rana.The property is distributed over two floors as follows:Ground floor: Entrance hall, living room (41.80 m²), facing east/south, with access to the garden and swimming pool, open-plan kitchen with a dining area that separates the two environments, equipped with HAIER appliances. Also includes a laundry/office (5.95 m²) and a guest WC (2.45 m²).Upper floor: 3 suites, facing east/west, with areas ranging from 27.80 m² to 19.95 m², featuring walk-in closets and full bathrooms with shower bases.Equipped with double-glazed windows, electric shutters, pre-installation of air conditioning, and solar panels.Estimated completion date: 2nd quarter of 2025.Energy Rating: A+
Ref. SR_534
#ref:SR_533 Semi-detached 3-bedroom house with contemporary architecture, currently under construction, located in Conceição da Abóboda, São Domingos de Rana.The property is distributed over two floors as follows:Ground floor: Entrance hall, living room (41.80 m²), facing east/south, with access to the garden and swimming pool, open-plan kitchen with a dining area that separates the two environments, equipped with HAIER appliances. Also includes a laundry/office (5.95 m²) and a guest WC (2.45 m²).Upper floor: 3 suites, facing east/west, with areas ranging from 27.80 m² to 19.95 m², featuring walk-in closets and full bathrooms with shower bases.Equipped with double-glazed windows, electric shutters, pre-installation of air conditioning, and solar panels.Estimated completion date: 2nd quarter of 2025.Energy Rating: A+
Ref. SR_534
#ref:SR_533