EUR 1.250.000
3 cam
154 m²

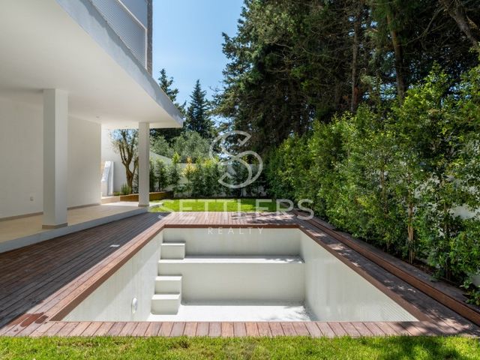


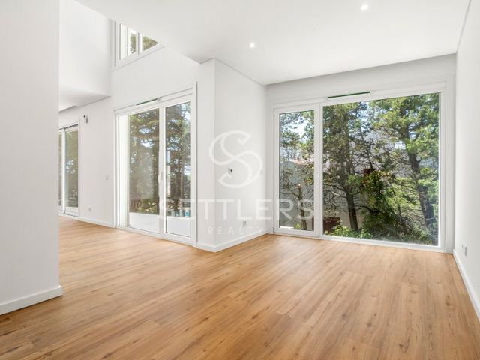
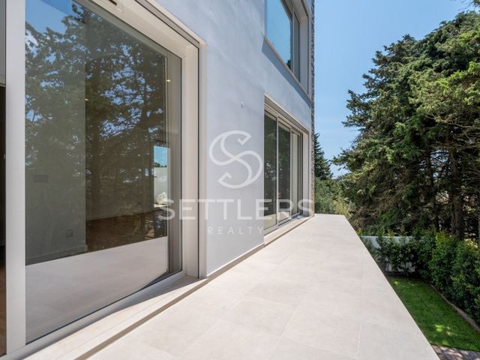



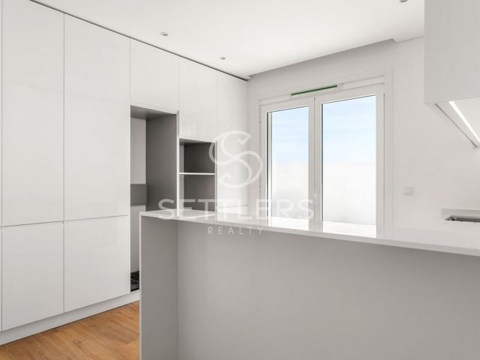

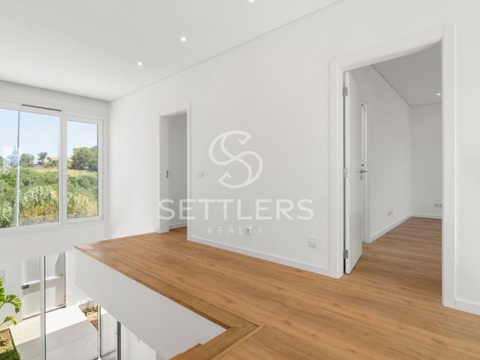
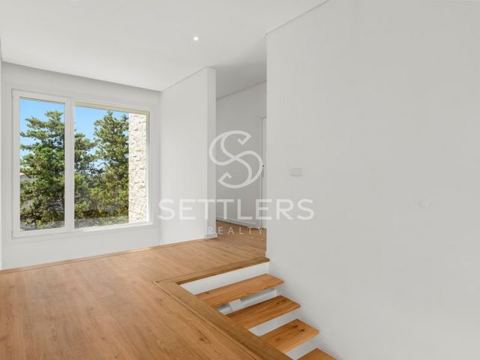
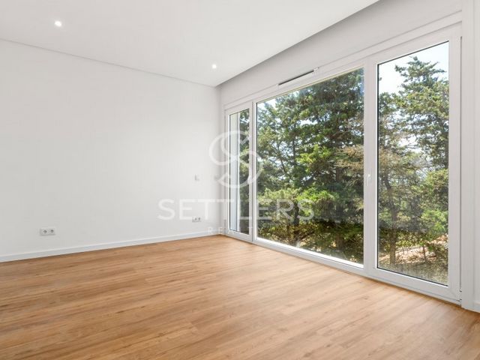
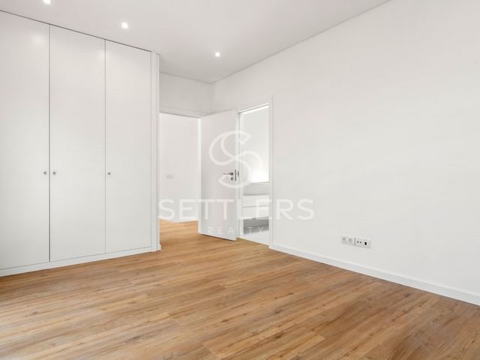
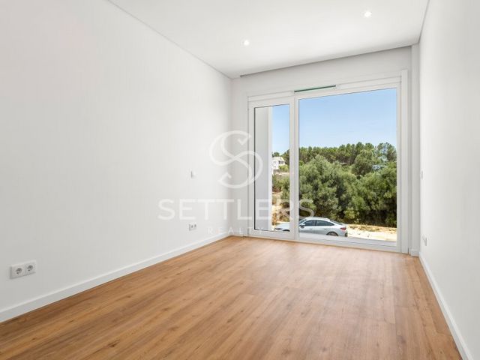
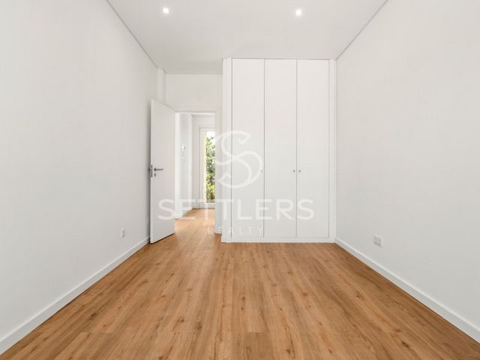
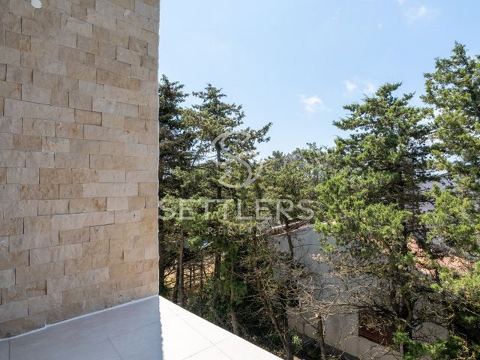
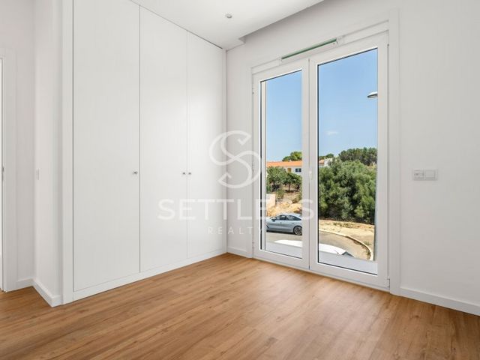
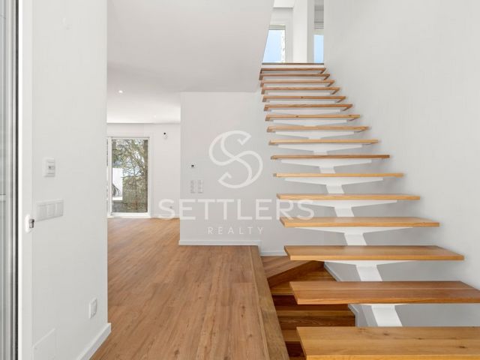
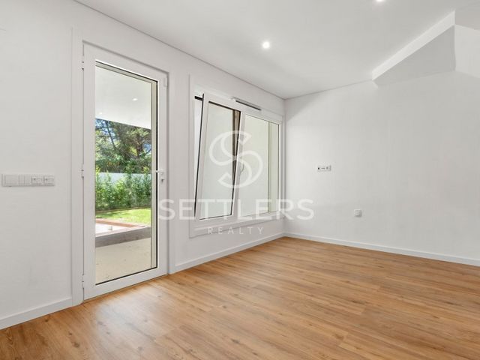
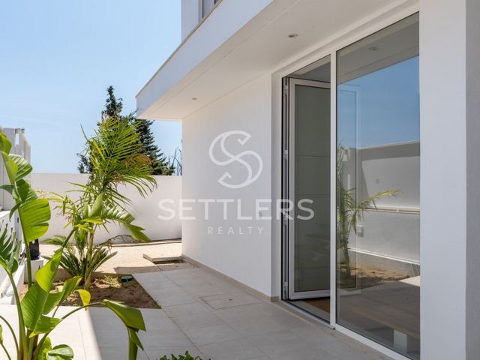
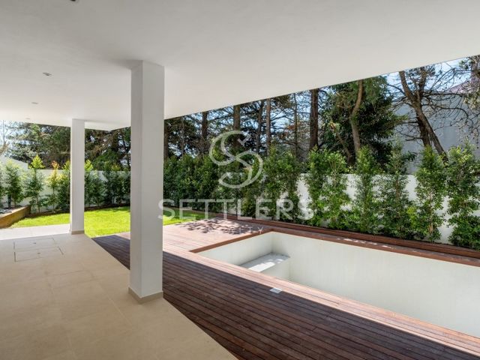
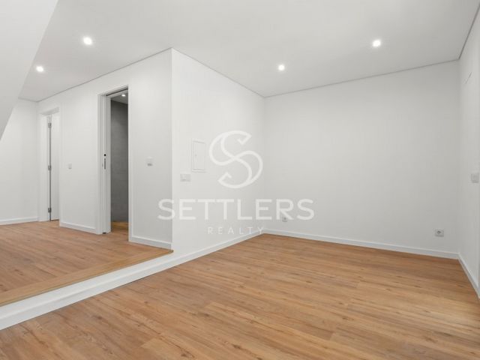
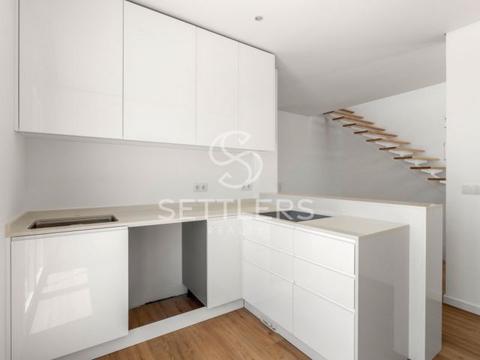

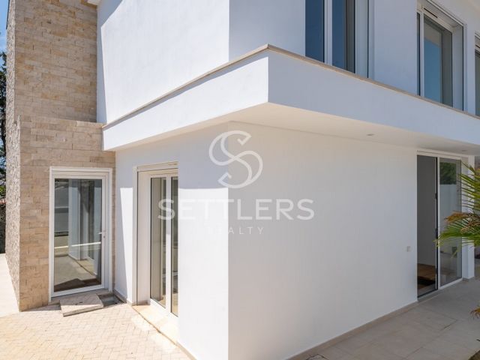
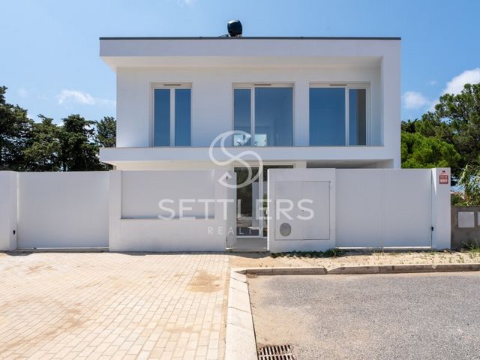
Ref. SR_425
Categoria energetica: A
#ref:SR_425 Visualizza di più Visualizza di meno Contemporary 3+1 bedroom semi-detached house, located in Murches, in the final phase of construction.With over 250 m² of construction area, it is distributed over 3 floors as follows:Ground floor: Living room (38 m²), divided into 2 areas, west-facing, with access to a terrace (17 m²) overlooking the garden and pool, equipped kitchen with Siemens appliances, and a guest WC.Upper floor: Hallway with a balcony, master suite (20.50 m²) with wardrobe and en-suite bathroom with shower, two bedrooms (13.50 m² and 10.00 m²) facing east and south, served by a full bathroom with shower.Lower floor: Living room (13.80 m²) with access to the garden with automatic irrigation and a saltwater pool with pre-installation for a heat pump, support WC, and laundry room equipped with Siemens machines.The house is equipped with underfloor heating, central vacuum system, air conditioning, electric shutters, home automation, tilt-and-turn aluminum windows with double glazing, thermal and acoustic insulation, saltwater pool with pre-installation for a heat pump, solar panels for water heating, and pre-installation for photovoltaic panels.Covered parking for 1 car with automatic gate.With excellent interior light, this house is located in a quiet area near the A5 and the surrounding area's shops, supermarkets, and services.Expected completion date: 10/2024.Energy Certification: A
Ref. SR_425
Energiekategorie: A
#ref:SR_425 Casa adosada contemporánea T3+1, situada en Murches, en fase final de construcción.Con más de 250 m² de área de construcción, está distribuida en 3 plantas de la siguiente manera:Planta baja: Salón (38 m²), dividido en 2 ambientes, orientado al oeste, con acceso a una terraza (17 m²) con vistas al jardín y la piscina, cocina equipada con electrodomésticos Siemens y un aseo de cortesía.Planta superior: Pasillo con balcón, suite principal (20.50 m²) con armario y baño completo con ducha, dos dormitorios (13.50 m² y 10.00 m²) orientados al este y sur, servidos por un baño completo con ducha.Planta inferior: Salón (13.80 m²) con acceso al jardín con riego automático y piscina de agua salada con preinstalación de bomba de calor, aseo de apoyo y lavandería equipada con máquinas Siemens.La casa está equipada con calefacción por suelo radiante, sistema de aspiración central, aire acondicionado, persianas eléctricas, domótica, ventanas de aluminio oscilobatientes con doble acristalamiento, aislamiento térmico y acústico, piscina de agua salada con preinstalación de bomba de calor, paneles solares para el calentamiento de agua y preinstalación para paneles fotovoltaicos.Aparcamiento cubierto para 1 coche con puerta automática.Con excelente luz interior, esta casa está ubicada en una zona tranquila cerca de la A5 y de las tiendas, supermercados y servicios de la zona circundante.Fecha prevista de entrega: 10/2024.Certificación Energética: A
Ref. SR_425
#ref:SR_425 Maison jumelée contemporaine T3+1, située à Murches, en phase finale de construction.Avec plus de 250 m² de surface de construction, elle est répartie sur 3 étages comme suit :Rez-de-chaussée : Salon (38 m²), divisé en 2 espaces, orienté à l'ouest, avec accès à une terrasse (17 m²) donnant sur le jardin et la piscine, cuisine équipée avec des appareils Siemens et WC invités.Étage supérieur : Couloir avec balcon, suite principale (20.50 m²) avec placard et salle de bain complète avec douche, deux chambres (13.50 m² et 10.00 m²) orientées à l'est et au sud, desservies par une salle de bain complète avec douche.Étage inférieur : Salon (13.80 m²) avec accès au jardin avec irrigation automatique et piscine d'eau salée avec pré-installation pour une pompe à chaleur, WC de soutien et buanderie équipée de machines Siemens.La maison est équipée de chauffage par le sol, système d'aspiration centralisée, climatisation, volets électriques, domotique, fenêtres en aluminium oscillo-battantes avec double vitrage, isolation thermique et acoustique, piscine d'eau salée avec pré-installation pour une pompe à chaleur, panneaux solaires pour le chauffage de l'eau et pré-installation pour panneaux photovoltaïques.Parking couvert pour 1 voiture avec portail automatique.Avec une excellente lumière intérieure, cette maison est située dans une zone tranquille près de l'A5 et des commerces, supermarchés et services environnants.Date de livraison prévue : 10/2024.Certification énergétique : A
Réf. SR_425
Performance Énergétique: A
#ref:SR_425 Contemporary 3+1 bedroom semi-detached house, located in Murches, in the final phase of construction.With over 250 m² of construction area, it is distributed over 3 floors as follows:Ground floor: Living room (38 m²), divided into 2 areas, west-facing, with access to a terrace (17 m²) overlooking the garden and pool, equipped kitchen with Siemens appliances, and a guest WC.Upper floor: Hallway with a balcony, master suite (20.50 m²) with wardrobe and en-suite bathroom with shower, two bedrooms (13.50 m² and 10.00 m²) facing east and south, served by a full bathroom with shower.Lower floor: Living room (13.80 m²) with access to the garden with automatic irrigation and a saltwater pool with pre-installation for a heat pump, support WC, and laundry room equipped with Siemens machines.The house is equipped with underfloor heating, central vacuum system, air conditioning, electric shutters, home automation, tilt-and-turn aluminum windows with double glazing, thermal and acoustic insulation, saltwater pool with pre-installation for a heat pump, solar panels for water heating, and pre-installation for photovoltaic panels.Covered parking for 1 car with automatic gate.With excellent interior light, this house is located in a quiet area near the A5 and the surrounding area's shops, supermarkets, and services.Expected completion date: 10/2024.Energy Certification: A
Ref. SR_425
Categoria energetica: A
#ref:SR_425 Contemporary 3+1 bedroom semi-detached house, located in Murches, in the final phase of construction.With over 250 m² of construction area, it is distributed over 3 floors as follows:Ground floor: Living room (38 m²), divided into 2 areas, west-facing, with access to a terrace (17 m²) overlooking the garden and pool, equipped kitchen with Siemens appliances, and a guest WC.Upper floor: Hallway with a balcony, master suite (20.50 m²) with wardrobe and en-suite bathroom with shower, two bedrooms (13.50 m² and 10.00 m²) facing east and south, served by a full bathroom with shower.Lower floor: Living room (13.80 m²) with access to the garden with automatic irrigation and a saltwater pool with pre-installation for a heat pump, support WC, and laundry room equipped with Siemens machines.The house is equipped with underfloor heating, central vacuum system, air conditioning, electric shutters, home automation, tilt-and-turn aluminum windows with double glazing, thermal and acoustic insulation, saltwater pool with pre-installation for a heat pump, solar panels for water heating, and pre-installation for photovoltaic panels.Covered parking for 1 car with automatic gate.With excellent interior light, this house is located in a quiet area near the A5 and the surrounding area's shops, supermarkets, and services.Expected completion date: 10/2024.Energy Certification: A
Ref. SR_425
Energie Categorie: A
#ref:SR_425 Moradia geminada T3+1, de arquitetura contemporânea, situada em Murches, em fase final de construção.Com mais de 250 m2 de área de construção, está distribuída por 3 pisos da seguinte forma:Piso térreo - Sala (38 m2), dividida em 2 ambientes, orientada a poente, com acesso a terraço (17,00 m2) com vista para o jardim e piscina, cozinha equipada com eletrodomésticos Siemens e WC social.Piso superior - hall dos quartos com varanda, suíte (20,50 m2) com roupeiro e WC completo com base de duche, dois quartos (13,50 e 10,00 m2) a nascente e sul, servidos por um WC completo com base de duche. Piso inferior - Sala (13,80 m2) com acesso ao jardim com rega automática e piscina de água salgada com pré-instalação de bomba de calor, WC de apoio, lavandaria equipada com máquinas SiemensMoradia equipada com piso radiante, aspiração central, ar condicionado, estores elétricos, domótica, janelas de alumínio oscilo-batentes com vidros duplos, corte térmico e acústico, piscina salgada com pré-instalação para bom de calor, painéis solares para aquecimento de águas e pré-instalação para painéis fotovoltaicosEstacionamento coberto para 1 carro com portão automático.Excelente luz interior, esta moradia está localizada numa zona tranquila perto da A5 e do comercio, supermercados e serviços da zona circundante. Entrega prevista para 10/2024.Certificação Energética: A
Ref. SR_425Contemporary 3+1-bedroom semi-detached house, located in Murches, in the final phase of construction.With over 250 m² of construction area, it is distributed over 3 floors as follows:Ground floor: Living room (38 m²), divided into 2 areas, west-facing, with access to a terrace (17 m²) overlooking the garden and pool, equipped kitchen with Siemens appliances, and a guest WC.Upper floor: Hallway with a balcony, master suite (20.50 m²) with wardrobe and en-suite bathroom with shower, two bedrooms (13.50 m² and 10.00 m²) facing east and south, served by a full bathroom with shower.Lower floor: Living room (13.80 m²) with access to the garden with automatic irrigation and a saltwater pool with pre-installation for a heat pump, support WC, and laundry room equipped with Siemens machines.The house is equipped with underfloor heating, central vacuum system, air conditioning, electric shutters, home automation, tilt-and-turn aluminum windows with double glazing, thermal and acoustic insulation, saltwater pool with pre-installation for a heat pump, solar panels for water heating, and pre-installation for photovoltaic panels.Covered parking for 1 car with automatic gate.With excellent interior light, this house is located in a quiet area near the A5 and the surrounding area's shops, supermarkets, and services.Expected completion date: 10/2024.Energy Certification: A
Ref. SR_425
#ref:SR_425 Contemporary 3+1 bedroom semi-detached house, located in Murches, in the final phase of construction.With over 250 m² of construction area, it is distributed over 3 floors as follows:Ground floor: Living room (38 m²), divided into 2 areas, west-facing, with access to a terrace (17 m²) overlooking the garden and pool, equipped kitchen with Siemens appliances, and a guest WC.Upper floor: Hallway with a balcony, master suite (20.50 m²) with wardrobe and en-suite bathroom with shower, two bedrooms (13.50 m² and 10.00 m²) facing east and south, served by a full bathroom with shower.Lower floor: Living room (13.80 m²) with access to the garden with automatic irrigation and a saltwater pool with pre-installation for a heat pump, support WC, and laundry room equipped with Siemens machines.The house is equipped with underfloor heating, central vacuum system, air conditioning, electric shutters, home automation, tilt-and-turn aluminum windows with double glazing, thermal and acoustic insulation, saltwater pool with pre-installation for a heat pump, solar panels for water heating, and pre-installation for photovoltaic panels.Covered parking for 1 car with automatic gate.With excellent interior light, this house is located in a quiet area near the A5 and the surrounding area's shops, supermarkets, and services.Expected completion date: 10/2024.Energy Certification: A
Ref. SR_425
: A
#ref:SR_425 Contemporary 3+1 bedroom semi-detached house, located in Murches, in the final phase of construction.With over 250 m² of construction area, it is distributed over 3 floors as follows:Ground floor: Living room (38 m²), divided into 2 areas, west-facing, with access to a terrace (17 m²) overlooking the garden and pool, equipped kitchen with Siemens appliances, and a guest WC.Upper floor: Hallway with a balcony, master suite (20.50 m²) with wardrobe and en-suite bathroom with shower, two bedrooms (13.50 m² and 10.00 m²) facing east and south, served by a full bathroom with shower.Lower floor: Living room (13.80 m²) with access to the garden with automatic irrigation and a saltwater pool with pre-installation for a heat pump, support WC, and laundry room equipped with Siemens machines.The house is equipped with underfloor heating, central vacuum system, air conditioning, electric shutters, home automation, tilt-and-turn aluminum windows with double glazing, thermal and acoustic insulation, saltwater pool with pre-installation for a heat pump, solar panels for water heating, and pre-installation for photovoltaic panels.Covered parking for 1 car with automatic gate.With excellent interior light, this house is located in a quiet area near the A5 and the surrounding area's shops, supermarkets, and services.Expected completion date: 10/2024.Energy Certification: A
Ref. SR_425
Energy Rating: A
#ref:SR_425