FOTO IN CARICAMENTO...
Casa e casa singola (In vendita)
5 cam
4 ba
lotto 1.940 m²
Riferimento:
WBID-T7438
/ ls04985
Riferimento:
WBID-T7438
Paese:
PT
Regione:
AVEIRO
Città:
Recardães e Espinhel
Categoria:
Residenziale
Tipo di annuncio:
In vendita
Tipo di proprietà:
Casa e casa singola
Sottotipo proprietà:
Casa di città
Grandezza lotto:
1.940 m²
Camere da letto:
5
Bagni:
4
Piscina:
Sì


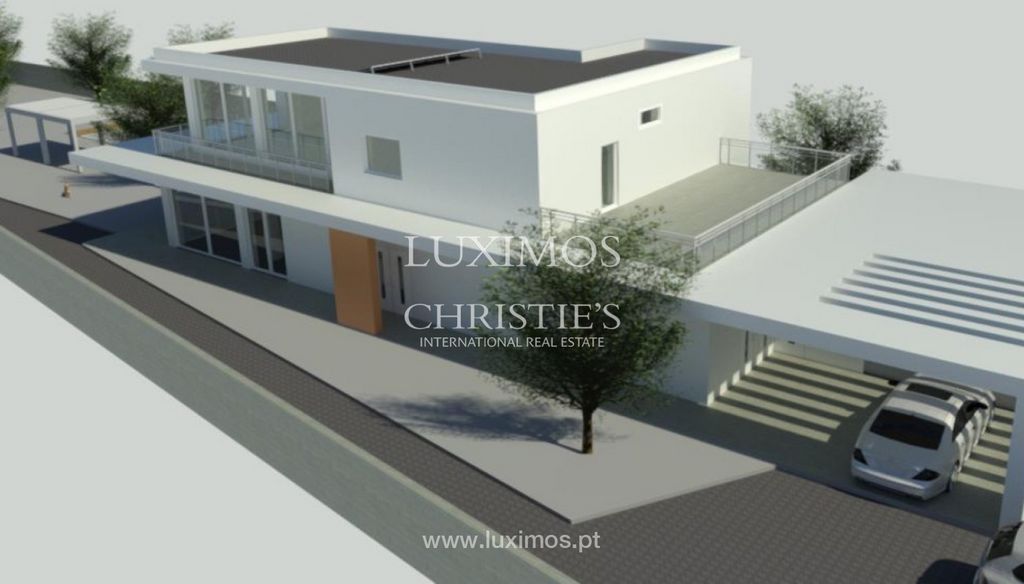

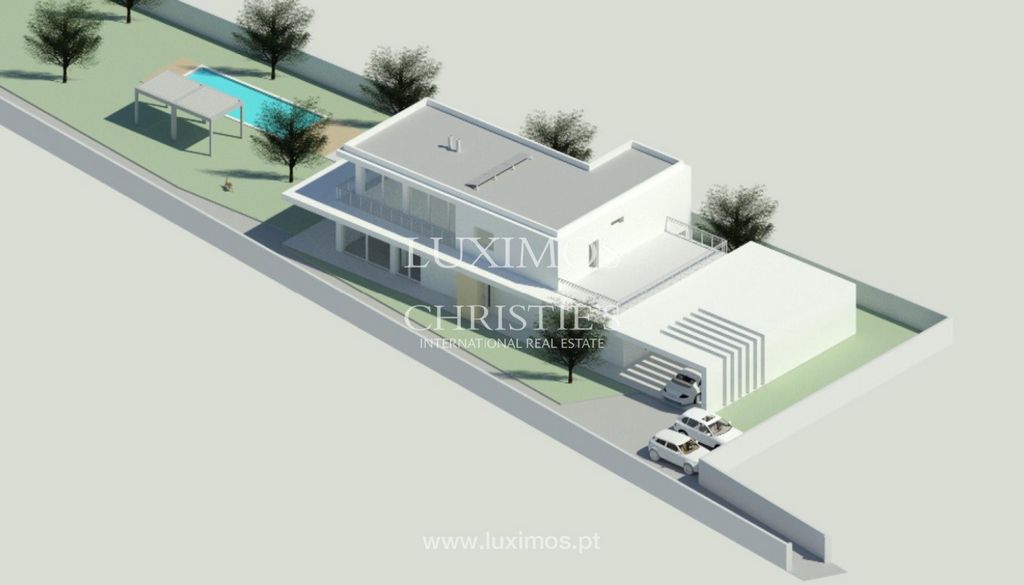



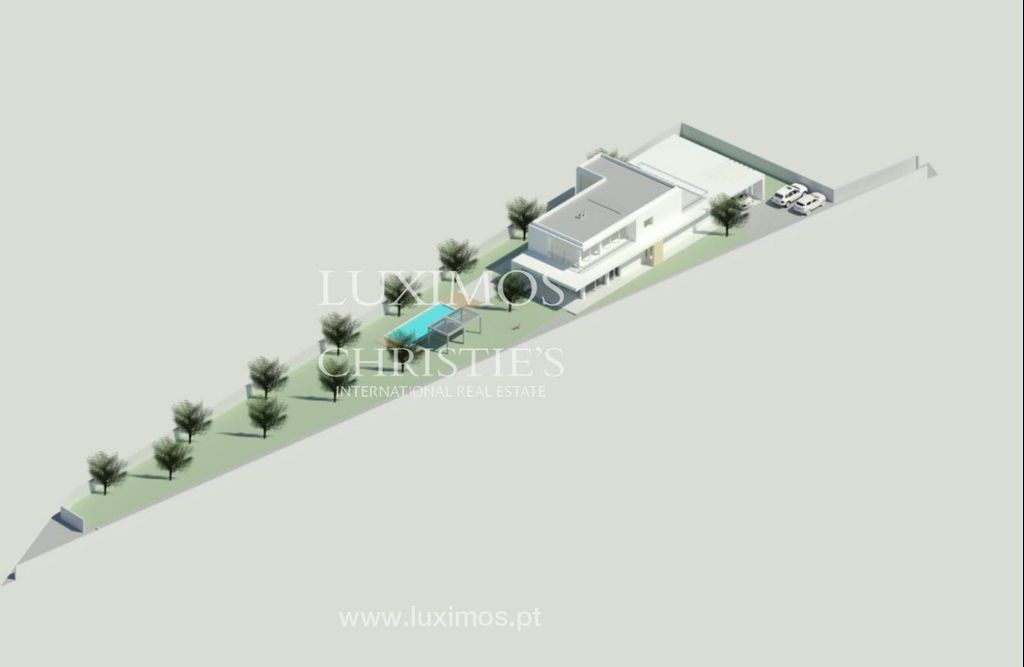

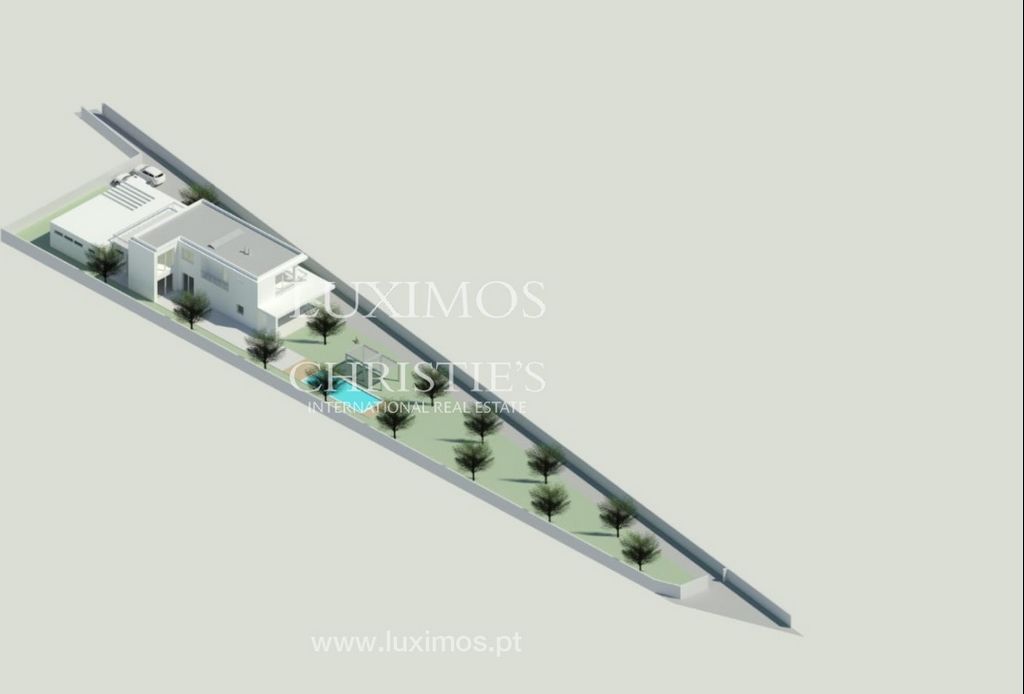
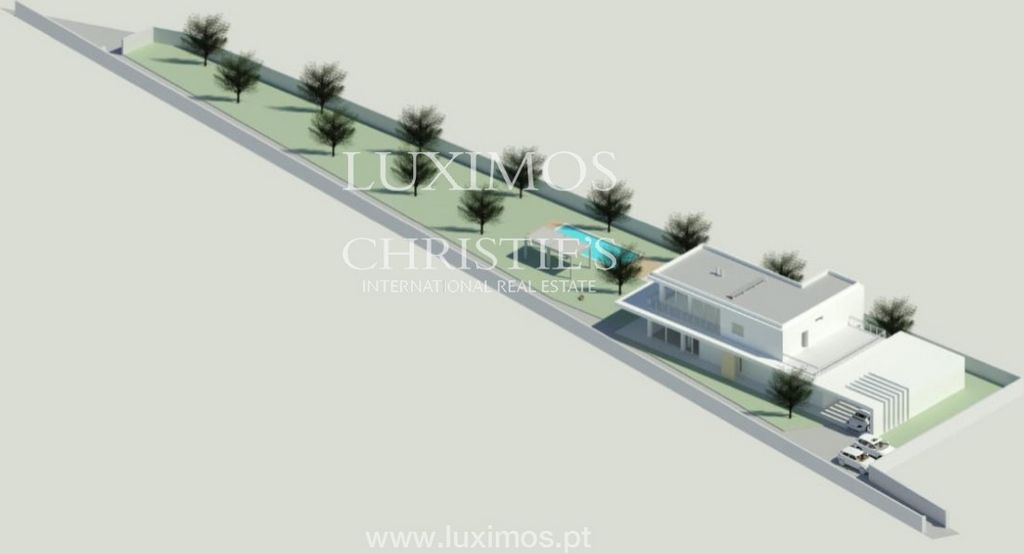
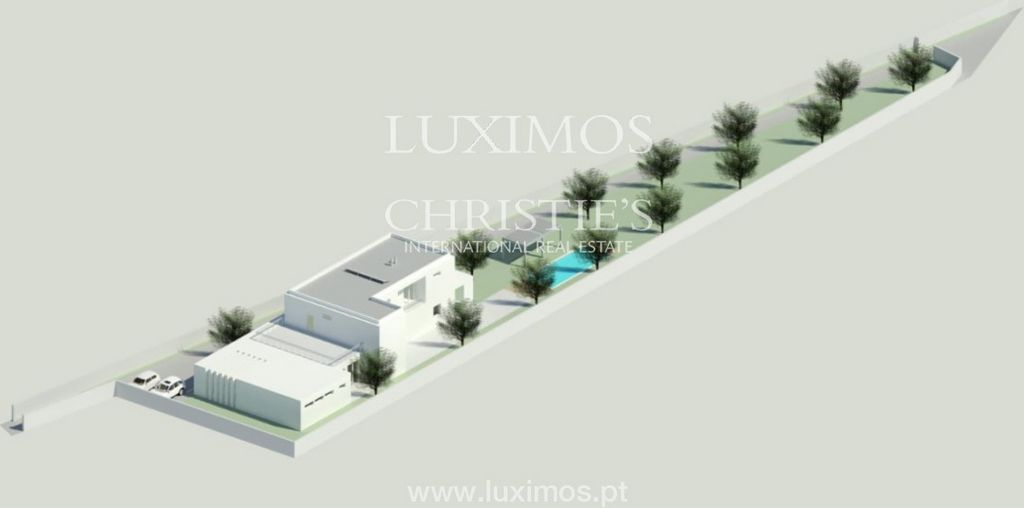
CHARACTERISTICS:
Plot Area: 1 940 m2 | 20 882 sq ft
Deployment Area: 385 m2 | 4 148 sq ft
Building Area: 547 m2 | 5 889 sq ft
Bedrooms: 5
Bathrooms: 4
Garage: 6
Energy efficiency: A
Internationally awarded, LUXIMOS Christie's presents more than 1,200 properties for sale in Portugal, offering an excellent service in real estate brokerage. LUXIMOS Christie's is the exclusive affiliate of Christie´s International Real Estate (1350 offices in 46 countries) for the Algarve, Porto and North of Portugal, and provides its services to homeowners who are selling their properties, and to national and international buyers, who wish to buy real estate in Portugal. Our selection includes modern and contemporary properties, near the sea or by theriver, in Foz do Douro, in Porto, Boavista, Matosinhos, Vilamoura, Tavira, Ria Formosa, Lagos, Almancil, Vale do Lobo, Quinta do Lago, near the golf courses or the marina. LIc AMI 9063 Visualizza di più Visualizza di meno Fantastische Fünf-Schlafzimmer-Villa mit vier Fronten in einer ruhigen Gegend gelegen. Die Villa ist über zwei Eingänge für die Bequemlichkeit zugegriffen, die beide zu einem Terrassenbereich führen, die die Länge des Grundstücks und in der gesamten Eigenschaft läuft. Der Eingang auf der Westseite bietet Zugang zu einer geschlossenen Garage für zwei Autos sowie zu einem Außenparkplatz , der Platz für etwa vier weitere Fahrzeuge bietet. Im Außenbereich der Villa befindet sich ein großer Garten , zu dem man durch das West- oder Osttor gelangt, sowie ein 40 m2 großer Swimmingpool mit Sonnenterrasse und drei Veranden an drei Fronten: Osten, Norden und Westen. Wenn man das Haus von der Halle aus betritt, findet man auf der linken Seite den sozialen Bereich mit einer voll ausgestatteten Küche, die an das Wohn- und Esszimmer angrenzt, das einen direkten Zugang zur Veranda und zum Garten hat. Auf dieser Etage befinden sich auch ein Service-Bad, ein Büro oder Schlafzimmer , 2 Abstellräume, eine Waschküche, ein Weinkeller und ein Maschinenraum sowie ein 26 m2 großes Hallenbad . Im ersten Stock befinden sich die vier Schlafzimmer , von denen eines - die Master-Suite - eine große Terrasse hat und das andere mit Ankleidezimmer auf einen Balkon führt. Die beiden anderen Schlafzimmer verfügen über ein komplettes Badezimmer und einen weiteren Balkon, der von einem der Schlafzimmer aus zugänglich ist. Auf dem Dach der Villa befinden sich Sonnenkollektoren für eine höhere Energieeffizienz. In einer ruhigen Gegend, in der Nähe der Fermentelos pateira, ist diese Villa 10 Minuten von Águeda, 30 Minuten von Aveiro und in der Nähe von wichtigen Straßenanschlüssen, wie die A1 und die National 1.
CHARAKTERISTIK:
Grundstücksfläche: 1 940 m2
Implementierungsbereich: 385 m2
Área de Construção: 547 m2
Schlafzimmer: 5
Badezimmer: 4
Garage: 6
Energieeffizienz: A
LUXIMOS Christie’s International Real Estate International Real Estate entstand aus dieser umfangreichen Erfahrung, tradition und technologischer innovation, unter Beachtung der höchsten standards der Ethik, Diskretion, Integrität und Professionalität, einen Beitrag zur Anerkennung und nachhaltiges Wachstum der Marke und die Zufriedenheit unserer Kunden, finden, Immobilien-Lösungen mit dem unverwechselbaren Merkmale, die Sie suchen. LIc AMI 9063 Fantástica villa de cinco dormitorios y cuatro frentes situada en una zona tranquila. Se accede a la villa a través de dos entradas para mayor comodidad, ambas conducen a una zona de patio que recorre la longitud de la parcela y toda la propiedad. La entrada del lado oeste da acceso a un garaje cerrado para dos coches , así como a una zona de aparcamiento exterior con capacidad para unos cuatro vehículos más . En el exterior de la villa hay un enorme jardín , al que se accede a través de las puertas oeste o este, así como una piscina de 40 m2 servida por una cubierta, ambas con magnífica exposición al sol , y también es servida por tres porches en tres frentes: Este, Norte y Oeste. Entrando en la casa desde el vestíbulo, encontrará a la izquierda el área social, con una cocina totalmente equipada, contigua al salón-comedor , que tiene acceso directo al porche y al jardín . Esta planta también incluye un baño de servicio, un despacho o dormitorio , 2 trasteros, lavandería, bodega y salas de máquinas, así como una piscina cubierta de 26 m2. En la primera planta se encuentran los cuatro dormitorios , uno de los cuales -la suite principal- dispone de una enorme terraza y la otra suite con vestidor se abre a un balcón. Los dos dormitorios restantes están servidos por un cuarto de baño completo y otro balcón accesible desde uno de ellos. En el tejado, la villa cuenta con paneles solares para una mayor eficiencia energética. Situada en una zona tranquila, cerca de la pateira de Fermentelos, esta villa se encuentra a 10 minutos de Águeda, a 30 minutos de Aveiro y cerca de importantes accesos por carretera, como la A1 y la Nacional 1.
DETALLES:
Área de trazado: 1 940 m2
Área de Implantación: 385 m2
Área de construcción: 547 m2
Dormitorios: 5
Baños: 4
Garage: 6
Eficiencia energética: A
LUXIMOS Christie’s nace arraigada en esa vasta experiencia, tradición e innovación tecnologica, respetando los más elevados estandares de ética, discreción, integridad y profisionalidad, contribuyendo para el reconocimiento y crecimiento sustentable de la marca y para la satisfacción de nuestros clientes, encontrando soluciones inmobiliarias con las caracteristicas únicas que buscan. LIc AMI 9063 Fantastique villa de cinq chambres avec quatre façades , située dans un quartier calme. La villa est accessible par deux entrées pour plus de commodité, toutes deux menant à un patio qui s'étend sur toute la longueur du terrain et dans toute la propriété. L'entrée du côté ouest donne accès à un garage fermé pour deux voitures , ainsi qu'à une aire de stationnement extérieure pouvant accueillir environ quatre autres véhicules . A l'extérieur de la villa, on trouve un immense jardin , auquel on accède par les portails ouest ou est, ainsi qu'une piscine de 40 m2 desservie par une terrasse, toutes deux bénéficiant d'une magnifique exposition au soleil , et également desservie par trois porches sur trois fronts : Est, Nord et Ouest. En entrant dans la maison par le hall, vous trouverez l'espace social sur la gauche, avec une cuisine entièrement équipée, attenante au salon et à la salle à manger , qui a un accès direct au porche et au jardin . Cet étage comprend également une salle de bains de service, un bureau ou une chambre , deux salles de stockage, une buanderie, une cave à vin et une salle des machines, ainsi qu'une piscine intérieure de 26 m2. Au premier étage se trouvent les quatre chambres à coucher , dont l'une - la suite parentale - dispose d'une immense terrasse et l'autre suite avec dressing s'ouvre sur un balcon. Les deux chambres restantes sont desservies par une salle de bains complète et un autre balcon accessible depuis l'une d'entre elles. Sur le toit, la villa est équipée de panneaux solaires pour une meilleure efficacité énergétique. Située dans un quartier calme, à proximité de la pateira Fermentelos, cette villa se trouve à 10 minutes d'Águeda, à 30 minutes d'Aveiro et à proximité d'accès routiers importants, tels que l'A1 et la Nationale 1.
CARACTÉRISTIQUES:
Surface de terrain: 1 940 m2
Taille de déploiement: 385 m2
Taille de construction: 547 m2
Chambres: 5
Salles de bain: 4
Salles de bain: 6
Efficacité énergétique: A
LUXIMOS Christie’s voit le jour sur la base de cette vaste expérience, de cette tradition et de cette innovation technologique, tout en respectant les normes les plus élevées d'éthique, de discrétion, d'intégrité et de professionnalisme en contribuant à la reconnaissance et à la croissance durable de la marque, mais aussi à la satisfaction de nos clients, en trouvant les solutions immobilières possédant les caractéristiques faisant la différence qu'ils recherchent. LIc AMI 9063 Fantástica moradia V5 de quatro frentes localizada em zona tranquila. A moradia permite o acesso através de duas entradas, para maior conveniência, acedendo ambas a um logradouro em continuidade do comprimento do lote e ao longo de todo o imóvel. A entrada do lado poente permite um acesso a uma garagem fechada para dois carro s, assim como para uma zona de aparcamento exterior que alberga sensivelmente mais quatro viaturas . Na zona exterior da moradia existe um enorme jardim , com os acessos através dos portões poente ou nascente, bem como uma piscina de 40 m2 servida por um deck, ambos com exposição solar magnífica , e é servida igualmente por três alpendres em três frentes: Este, Norte e Oeste. Entrando na casa a partir do hall, encontra-se a zona social à esquerda, com cozinha totalmente equipada, contígua à sala de estar e jantar , a qual tem acesso direto ao alpendre e jardim . Este piso contempla ainda uma casa de banho de serviço, um escritório ou quarto , 2 salas de arrumos, lavandaria, garrafeira e casas das máquinas, assim como uma piscina interior com 26 m2. No piso 1 estão os quatro quartos , sendo que um deles - a master suite - tem um enorme terraço e a outra suite com closet tem abertura para uma varanda. Os restantes dois quartos são servidos por uma casa de banho completa e mais uma varanda acessível por um deles. Na cobertura, a moradia conta com painéis solares para uma maior eficiência energética. Situada em zona calma, próxima da pateira de Fermentelos, esta moradia encontra-se a 10 min. de Águeda, 30 min. de Aveiro e está perto de importantes acessos rodoviários, como a A1 e a Nacional 1.
CARACTERÍSTICAS:
Área Terreno: 1 940 m2
Área de Implantação: 385 m2
Área de Construção: 547 m2
Quartos: 5
Banhos: 4
Garagem: 6
Eficiência Energética: A
Galardoada internacionalmente, a LUXIMOS Christie´s tem para venda mais de 1200 imóveis em Portugal (apartamentos, moradias, prédios, terrenos, etc...) e oferece um serviço de excelência na mediação imobiliária nos mercados onde atua. Integrando a rede Christie´s International Real Estate e através dos seus seus 1350 escritórios distribuídos por 46 países presta os seus serviços aos donos de propriedades que estão a vender o seu imóvel e aos interessados nacionais e internacionais, que estão a comprar um imóvel em Portugal. LIc AMI 9063 Fantastic five-bedroom villa with four fronts located in a quiet area. For convenience, the villa is reached through two entrances, both of which provide access to a patio area that spans the entire allotment and is present throughout the property. The western entrance provides entry to a covered garage with a capacity of two vehicles , in addition to an outdoor parking area that has the potential to accommodate an additional four vehicles . Beyond the villa is an expansive garden that can be reached through the east or west gates. Additionally, there is a terrace that overlooks a 40 m2 swimming pool , both of which receive magnificent sunlight . The pool is complemented by three porches, one on each of the east, north, and west sides. The social area, which is situated to the left of the entrance hall, comprises a completely furnished kitchen and is adjacent to the living and dining room . This area provides direct access to the garden and porch . In addition to a 26 m2 indoor swimming pool , this floor features a service toilet, an office or bedroom, two storage rooms, laundry, wine cellar and machine rooms. On the first floor are the four bedrooms , one of which - the master suite - has a huge terrace and the other suite with dressing room opens onto a balcony. The remaining two bedrooms are served by a full bathroom and another balcony accessible from one of them. On the roof, the villa has solar panels for greater energy efficiency. Situated in a tranquil locality, in close proximity to the Fermentelos Pateira, this villa affords convenient access to major thoroughfares, including the A1 and the National 1, and is ten minutes from Águeda and thirty minutes from Aveiro.
CHARACTERISTICS:
Plot Area: 1 940 m2 | 20 882 sq ft
Deployment Area: 385 m2 | 4 148 sq ft
Building Area: 547 m2 | 5 889 sq ft
Bedrooms: 5
Bathrooms: 4
Garage: 6
Energy efficiency: A
Internationally awarded, LUXIMOS Christie's presents more than 1,200 properties for sale in Portugal, offering an excellent service in real estate brokerage. LUXIMOS Christie's is the exclusive affiliate of Christie´s International Real Estate (1350 offices in 46 countries) for the Algarve, Porto and North of Portugal, and provides its services to homeowners who are selling their properties, and to national and international buyers, who wish to buy real estate in Portugal. Our selection includes modern and contemporary properties, near the sea or by theriver, in Foz do Douro, in Porto, Boavista, Matosinhos, Vilamoura, Tavira, Ria Formosa, Lagos, Almancil, Vale do Lobo, Quinta do Lago, near the golf courses or the marina. LIc AMI 9063