EUR 1.539.280
4 cam
483 m²

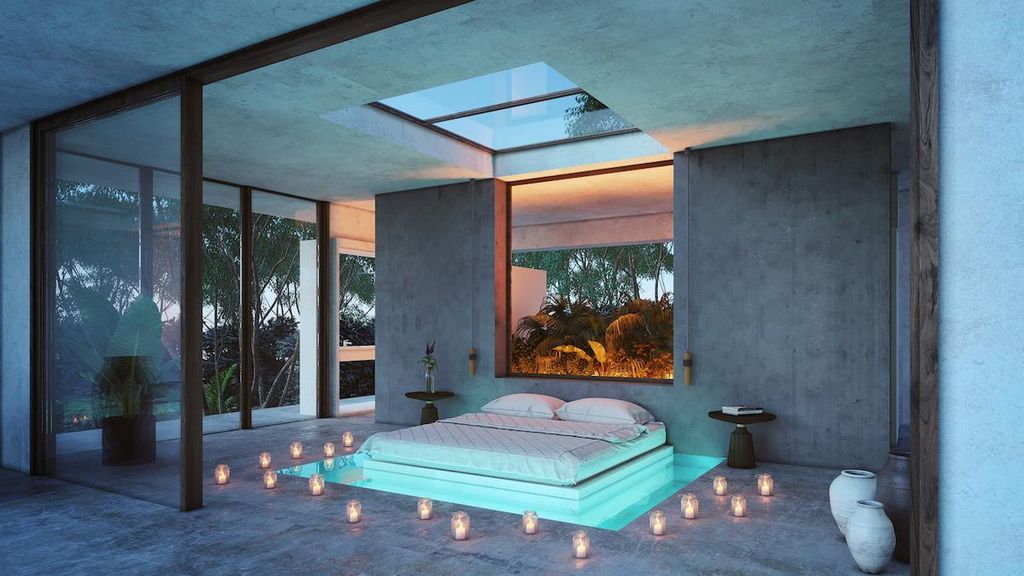
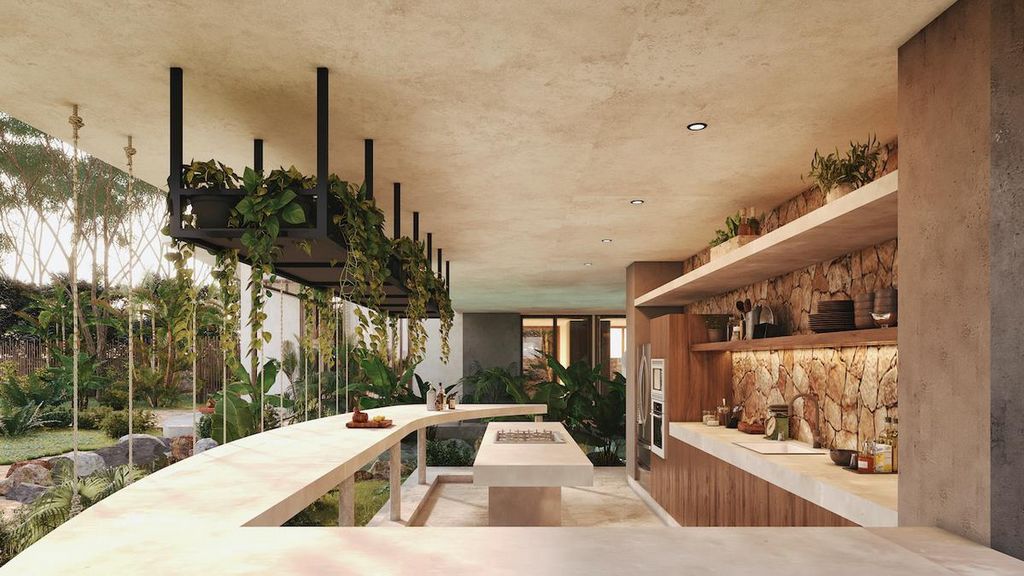
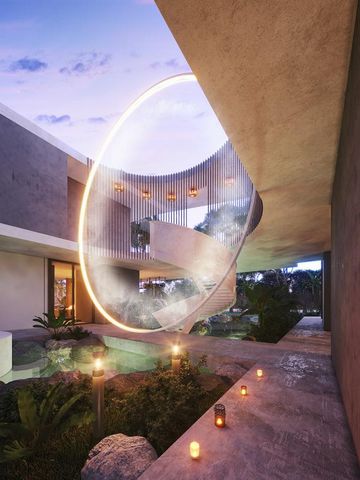
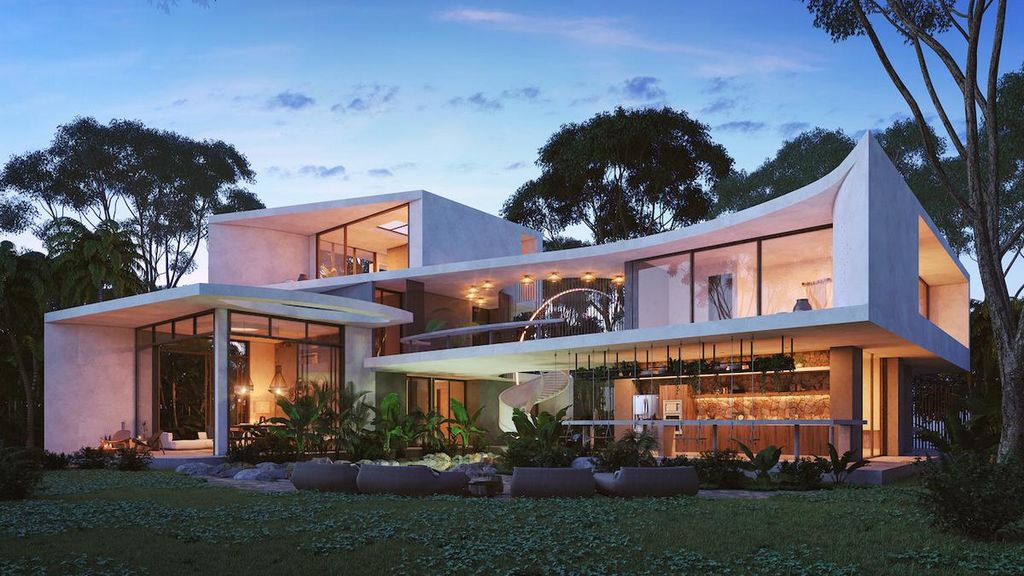
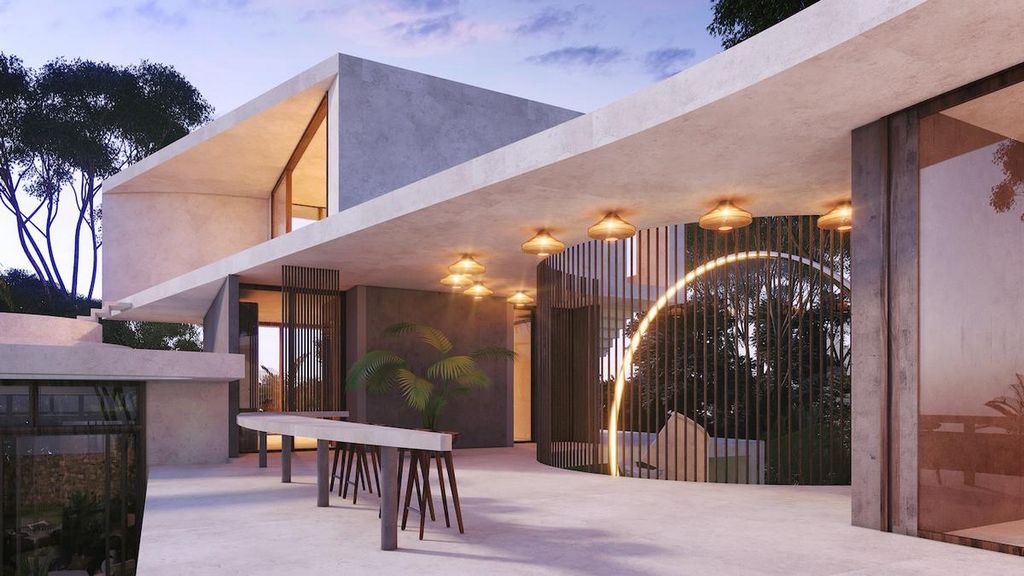
The objective of this house is to create an interaction with nature, generating a connection between the user
and its surroundings respecting the construction footprint of 22%.The project has 636.00 m2 of construction, of which 339.00 are indoor and 471.65 m2 of outdoor areas,
counting within this last footage 77.00 m2 of pools and jacuzzis. It has 6 parking spaces, living room, dining
room, kitchen, 8 bedrooms, gym, spa area, yoga area, coworking area, pool and jacuzzis; distributed in three
levels.The house is made up of the following way:
A. Ground floor
Access to main lobby and living area. At this level we have 4 bedrooms, two with full bathrooms
and two with a shared bathroom. Spa area with a hot jacuzzi, a cold jacuzzi and a sauna. Pool of
70.00 m2 with a depth of 1.60 m.B. First level
On the first level we have a coworking area, a closed gym with the possibility of communicating
with the terrace, a yoga and meditation area, two rooms with shared bathroom and a suite with
a Jacuzzi and a full bathroom.C. Second Level
Master suite:
On the last level, we have the master suite, which has a terrace, pool overlooking the jungle,
walk in closet, private bathroom and an outdoor shower area.Solar panels:
At this level, a space for the installation of solar panels was considered (batteries are not
included).AMENITIESJUNGLE GYM AND SPA AREA
AGRIHOOD
MEDITATION GARDEN
RECREATION AREA
AMPHITHEATER AND ART HOUSE
CENOTE BEACH AND LAGOON CLUB
PRIVATE CONCIERGE SERVICE
PRIVATE SECURITY
BOTANICAL PATH TO THE CENOTE CLUBPHO3890487SERVICES* Sewage* Electricity* Pavement* Drinking WaterROOMS* Balcony* Kitchen* Dining* Suite* Hall* Garden* Living* Backyard* Terrace* Toilette* DresserADDITIONALS* Gym* Jacuzzi* Pool* Deck* 24 Hour Security* Estacionamiento Gratuito* AmenitiesBASIC INFO
* Suites : 8
* Bathrooms : 8
* Garages : 6
* Antiquity : Brand new
* Expenses: U$s 0SURFACES AND MEASURES
* Land: 1818 m2
* Roofed: 486 m2
* Total Surface: 486.30 m2 Visualizza di più Visualizza di meno AQUA is a luxury villa designed for CONSCIOUS development.
The objective of this house is to create an interaction with nature, generating a connection between the user
and its surroundings respecting the construction footprint of 22%.The project has 636.00 m2 of construction, of which 339.00 are indoor and 471.65 m2 of outdoor areas,
counting within this last footage 77.00 m2 of pools and jacuzzis. It has 6 parking spaces, living room, dining
room, kitchen, 8 bedrooms, gym, spa area, yoga area, coworking area, pool and jacuzzis; distributed in three
levels.The house is made up of the following way:
A. Ground floor
Access to main lobby and living area. At this level we have 4 bedrooms, two with full bathrooms
and two with a shared bathroom. Spa area with a hot jacuzzi, a cold jacuzzi and a sauna. Pool of
70.00 m2 with a depth of 1.60 m.B. First level
On the first level we have a coworking area, a closed gym with the possibility of communicating
with the terrace, a yoga and meditation area, two rooms with shared bathroom and a suite with
a Jacuzzi and a full bathroom.C. Second Level
Master suite:
On the last level, we have the master suite, which has a terrace, pool overlooking the jungle,
walk in closet, private bathroom and an outdoor shower area.Solar panels:
At this level, a space for the installation of solar panels was considered (batteries are not
included).AMENITIESJUNGLE GYM AND SPA AREA
AGRIHOOD
MEDITATION GARDEN
RECREATION AREA
AMPHITHEATER AND ART HOUSE
CENOTE BEACH AND LAGOON CLUB
PRIVATE CONCIERGE SERVICE
PRIVATE SECURITY
BOTANICAL PATH TO THE CENOTE CLUBPHO3890487SERVICES* Sewage* Electricity* Pavement* Drinking WaterROOMS* Balcony* Kitchen* Dining* Suite* Hall* Garden* Living* Backyard* Terrace* Toilette* DresserADDITIONALS* Gym* Jacuzzi* Pool* Deck* 24 Hour Security* Estacionamiento Gratuito* AmenitiesBASIC INFO
* Suites : 8
* Bathrooms : 8
* Garages : 6
* Antiquity : Brand new
* Expenses: U$s 0SURFACES AND MEASURES
* Land: 1818 m2
* Roofed: 486 m2
* Total Surface: 486.30 m2