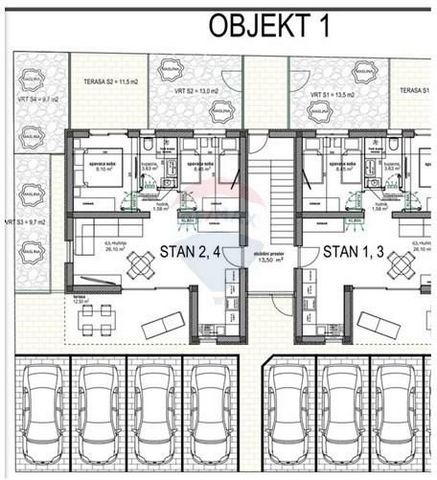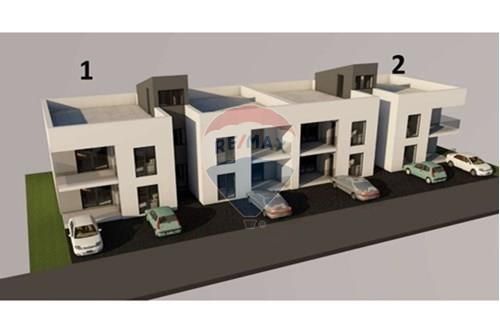EUR 297.520
EUR 280.000
EUR 305.640
3 loc
77 m²
EUR 260.000
EUR 310.880
2 loc
78 m²
EUR 320.000









Die neu geschaffenen Gebäude werden im SOMMER 2025 bezugsfertig sein.
Es handelt sich um ZWEIZIMMERWOHNUNGEN mit Dachterrassen und großzügigen Loggien.
Die Wohnungen im ersten Stock verfügen über Dachterrassen mit Glaszaun, die einen Blick auf das Meer und den gesamten Vir-Archipel bieten.
Die Entfernung zum Hauptstrand der Stadt beträgt 70 Meter. . .Das Zentrum von Opčine, Geschäfte und Restaurants sind in wenigen Minuten zu Fuß erreichbar.
Sie bestehen aus zwei Schlafzimmern, Bad, Wohnzimmer und Küchenloggia von 8,10-12,5 m2 je nach Wohnung. Die Wohnung verfügt über drei Klimaanlagen und Fußbodenheizung im Badezimmer.
Top Sanitärausstattung GroHe, Laufen, Kolpa, Aquastil.
Die Tischlerei ist außen in Anthrazit und innen in Weiß gehalten. Die Wohnung im ersten Stock verfügt über einen eigenen Ausgang zur Dachterrasse. Die Terrassen werden verglast. Teil des umzäunten Gartens, in dem die Strom - und Wasserinstallationen installiert werden – Grill, Pavillon, Whirlpool oder Abstellraum. Alles nach Wahl des Kunden.2-S4 WOHNUNG IM ERSTEN STOCK:
Zimmer 1 9,10m2
Zimmer 2, 8,45 m2
Wohnzimmer + Küche 26,10m2
Badezimmer 3,63 m2
Überdachte Terrasse 11,65 m2
Garten 9m2
Dachterrasse 63m2
Zwei Parkplätze 24m2Käufer muss 3 % Steuer auf Immobilientransaktionen zahlen.
Eigentum in OrdnungID CODE: 300501015-432Božana Perović
Agent s licencom
Mob: +385 95 911 2954
Tel: 023299096
E-mail: b.perovic@gmail.com
https://www.remax.hr/Complete1 Location: Zadarska županija, Vir, Vir.NOVO U PONUDI-Novi projekt Renomirane obiteljske građevinske firme. Postojeći u gradnji već godinama izgrađuju zanimljive Građevinske projekte kojima uljepšavaju vizire Otoka -Vira.
Novi nastali objekti bit će spremni i useljivi na LJETO 2025 godine.
Riječ je od DVOSOBNIM STANOVIMA s krovnim terasama i prostranim lođama.
Stanovi na prvom katu imaju krovne terase sa staklenom ogradom gdje se otvara pogled na more i cijeli -Virski arhipelag.
Udaljenost od Glavne gradske plaže 70 metara, Centra mjesta Opčine, trgovina i restoran na pješačkoj udaljenosti od par minuta.
Sastoje se od Dvije spavaće sobe, kupaonice, Dnevnog boravka i kuhinje, lođe od 8,10 - 12,5 m2 ovisno o stanu. U stanu se nalaze tri klime, te podno grijanje u kupaonici.
Vrhunska sanitarna oprema GroHe, Laufen, Kolpa, Aquastil.
Stolarija s vanjske strane u -antracit boji a s unutarnje u bijeloj boji. Stan na prvom katu ima svoj izlaz na krovnu terasu. Terase će biti ostakljene. Dio ograđenog vrta gdje će biti postavljene instalacije struje i vode za ugradnju - Roštilja, sjenica, jacuzzija ili ostava. Sve po izboru klijenta.2-S4 STAN NA PRVOM KATU:
Soba1 9,10m2
Soba2 8,45m2
Dnevni boravak + Kuhinja 26,10m2
Kupaonica 3,63m2
Terasa natkrivena 11,65m2
Vrt 9m2
Krovna terasa 63m2
Dva parkirna mjesta 24m2Kupac na plaća Porez od 3% na Promet nekretnine.
Vlasništvo uredno.ID KOD AGENCIJE: 300501015-432Božana Perović
Agent s licencom
Mob: +385 95 911 2954
Tel: 023299096
E-mail: b.perovic@gmail.com
https://www.remax.hr/Complete1 Location: Zadarska županija, Vir, Vir. Location: Zadarska županija, Vir, Vir.NEW ON OFFER - New project of a renowned family construction company. Existing in the construction industry, they have been building interesting construction projects for years, with which they beautify the visors of the island of Vir.
The newly created buildings will be ready and ready for occupancy in the SUMMER of 2025.
These are TWO-ROOM APARTMENTS with roof terraces and spacious loggias.
The apartments on the first floor have roof terraces with a glass fence, offering a view of the sea and the entire Vir Archipelago.
The distance from the main city beach is 70 meters. . .The center of Opčine, shop and restaurant within walking distance of a few minutes.
They consist of two bedrooms, bathroom, living room and kitchen loggia of 8.10-12.5 m2 depending on the apartment. The apartment has three air conditioners and underfloor heating in the bathroom.
Top sanitary equipment GroHe, Laufen, Kolpa, Aquastil.
Carpentry on the outside in anthracite color and on the inside in white. The apartment on the first floor has its own exit to the roof terrace. The terraces will be glazed. Part of the fenced garden where the electricity and water installations will be installed for installation - barbecue, gazebo, jacuzzi or storage room. All according to the client's choice.2-S4 APARTMENT ON THE FIRST FLOOR:
Room 1 9.10m2
Room 2, 8.45 m2
Living room + Kitchen 26.10m2
Bathroom 3.63m2
Covered terrace 11.65 m2
Garden 9m2
Roof terrace 63m2
Two parking spaces 24m2Buyer to pay 3% tax on real estate transactions.
Ownership in orderID CODE: 300501015-432Božana Perović
Agent s licencom
Mob: +385 95 911 2954
Tel: 023299096
E-mail: b.perovic@gmail.com
https://www.remax.hr/Complete1