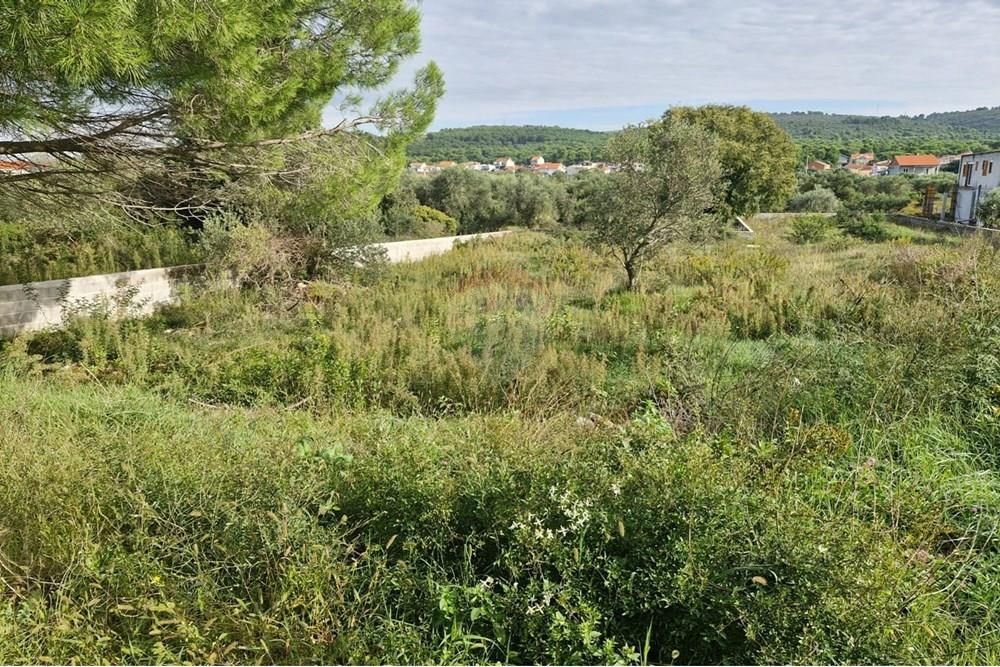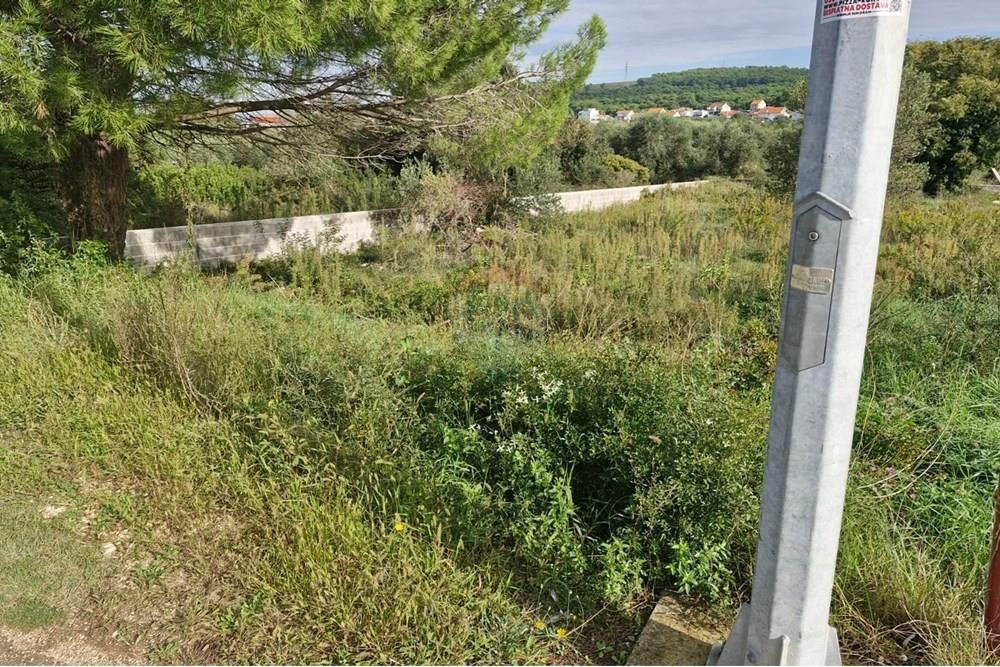EUR 299.250
1.197 m²







Der Zugang zum Grundstück erfolgt über k.č. als Weg gedacht.
Die genannten Grundstücke haben eine Gesamtfläche von 1159,00 m2 und sind ungefähre Abmessungen
47,00 m x 28,00 m. Im Falle einer Aufteilung in drei kleinere Grundstücke sollten diese zur Realisierung der Länge nach aufgeteilt werden
Voraussetzung ist eine Mindestgrundstücksbreite von 12,00m. In diesem Fall hätte jeder Plot eine Breite
von 15,65 m.
Bei einer solchen Aufteilung der Grundstücke sollte eine Zufahrtsstraße zu jedem Grundstück vorgesehen werden
wäre 31,30 m lang und mindestens 5,00 m breit, also bräuchten wir 157 m2.
Damit bekämen sie zwei Grundstücke mit 308,00 m2 und eines mit 386,00 m2.
Auf diesen Grundstücken könnte ein Wohngebäude vom Typ „A“ mit maximaler Kellergeschossfläche errichtet werden,
Erdgeschoss, Obergeschoss und Dachgeschoss, maximale Höhe 8,00 m. Unser Bebauungskoeffizient beträgt 0,30,
Nutzfläche oberirdisch 0,90, bei Untergeschoss 1,20 mit der Tatsache, dass die maximale Bruttofläche
400,00 m2 nicht überschreitet. Die Anzahl der Wohneinheiten ist durch den Plan nicht begrenzt. Muss zufrieden sein
mindestens 1,5 Stellplätze pro Wohneinheit und mindestens 30 % Grünfläche. Thema
Gebäude sollten mindestens 3,00 m von benachbarten Grenzen und 5,00 m von der Straße zurückgesetzt sein.Der Besitz ist in Ordnung, ebenso die Dokumentation. Für weitere Informationen vereinbaren Sie bitte einen Besichtigungstermin.ID CODE: 300731007-261Željka Pelc
Agent s licencom
Mob: +385 98 904 6271
Tel: 023299096
E-mail: z.pelc@remax.hr
https://www.remax.hr/Complete1 Location: Zadarska županija, Bibinje, Bibinje.Prodaje se građevinsko zemljište u Bibinjama, naselju kraj Zadra, nedaleko od marine Bibinje, uz asfaltirani put, na kojem se nalaze priključci struje, vode i kanalizacije.Zemljište je pravilnog oblika i sastoji sestoji se od dvije parcele..ukupno 1159m2., dozvoljena je gradnja za zgrade sa stanovina, obiteljsku kuću , vilu ili kuću za odmor.
Parcele ostvaruje pristup preko k.č. zavedene kao put.
Navedene parcele ostvaruju ukupnu kvadraturu od 1159,00 m2, te su približnih dimenzija
47,00m x 28,00 m. U slučaju podjele na tri manje parcele treba ih dijeliti po dužini da se ostvari
uvijet od minimalne širine parcele od 12,00m. U tom slučaju bi nam svaka parcela imala širinu
od 15,65 m.
Ukoliko se parcele budu dijelile na taj način treba osigurati pristupni put do svake parcele koji
bi bio u dužini od 31,30 m te u širini od minimalno 5,00 m stoga bi nam na put otpalo 157 m2.
S tim bi dobili dvije parcele od 308,00 m2 te jednu od 386,00 m2.
Na tim parcelama bi se mogla raditi stambena zgrada tipa „A“ maksimalne katnosti podrum,
prizemlje, kat i potkrovlje, maksimalne visine 8,00 m. Koeficijent izgrađenosti nam iznosi 0,30,
iskoristivosti nadzemno 0,90, s podzemnom etažom 1,20 s tim da maksimalna bruto površina
ne prelazi 400,00 m2. Broj stambenih jedinica planom nije ograničen. Treba zadovoljiti
minimalno 1,5 parkirno mjesto po stambenoj jedinici i minimalno 30% zelenila. Predmetne
građevine treba odmaknuti od susjednih međa minimalno 3,00 m, a od prometnice 5,00 m.Vlasništvo je uredno kao i dokumentacija a za više informacija, dogovorite termin za razgled.ID KOD AGENCIJE: 300731007-261Željka Pelc
Agent s licencom
Mob: +385 98 904 6271
Tel: 023299096
E-mail: z.pelc@remax.hr
https://www.remax.hr/Complete1 Location: Zadarska županija, Bibinje, Bibinje. Location: Zadarska županija, Bibinje, Bibinje.Building land for sale in Bibinje, a settlement near Zadar, not far from the Bibinje marina, next to an asphalted road, where there are electricity, water and sewage connections.The land is of a regular shape and consists of two plots...a total of 1159m2, construction is allowed for buildings with apartments, a family house, a villa or a holiday home.
Access to the plot is achieved via k.č. misled as a path.
The mentioned plots have a total square footage of 1159.00 m2 and are of approximate dimensions
47.00 m x 28.00 m. In the case of division into three smaller plots, they should be divided lengthwise to be realized
condition of a minimum plot width of 12.00m. In that case, each plot would have a width
of 15.65 m.
If the plots are divided in this way, an access road to each plot should be provided
would be 31.30 m long and at least 5.00 m wide, so we would need 157 m2.
With that, they would get two plots of 308.00 m2 and one of 386.00 m2.
A residential building of type "A" with a maximum basement floor could be built on these plots,
ground floor, first floor and attic, maximum height 8.00 m. Our built-up coefficient is 0.30,
usable area above ground 0.90, with an underground floor 1.20 with the fact that the maximum gross area
does not exceed 400.00 m2. The number of residential units is not limited by the plan. Need to satisfy
a minimum of 1.5 parking spaces per residential unit and a minimum of 30% greenery. Subject
buildings should be set back at least 3.00 m from neighboring boundaries, and 5.00 m from the road.The ownership is in order, as is the documentation, and for more information, make an appointment for a viewing.ID CODE: 300731007-261Željka Pelc
Agent s licencom
Mob: +385 98 904 6271
Tel: 023299096
E-mail: z.pelc@remax.hr
https://www.remax.hr/Complete1