FOTO IN CARICAMENTO...
Opportunità di business in vendita - Makarska
EUR 1.280.000
Opportunità di business (In vendita)
420 m²
lotto 657 m²
Riferimento:
ZLWS-T1823
/ re-lb-11141
Riferimento:
ZLWS-T1823
Paese:
HR
Città:
Makarska
Categoria:
Commerciale
Tipo di annuncio:
In vendita
Tipo di proprietà:
Opportunità di business
Sottotipo proprietà:
Bar, hotel, ristorante
Grandezza proprietà:
420 m²
Grandezza lotto:
657 m²


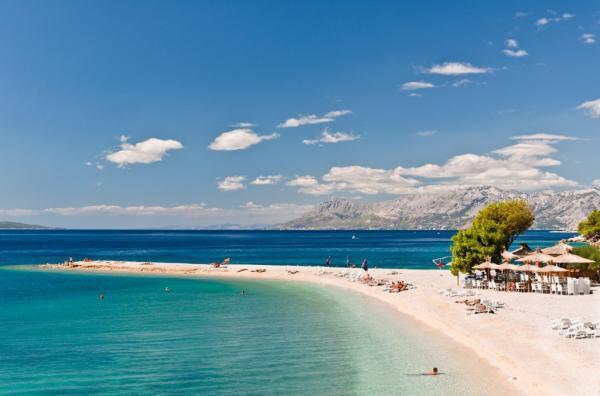
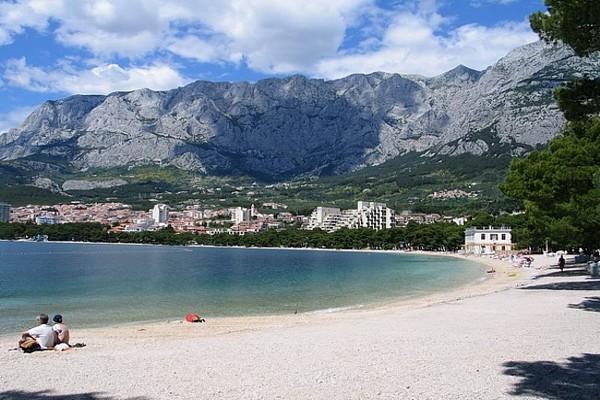
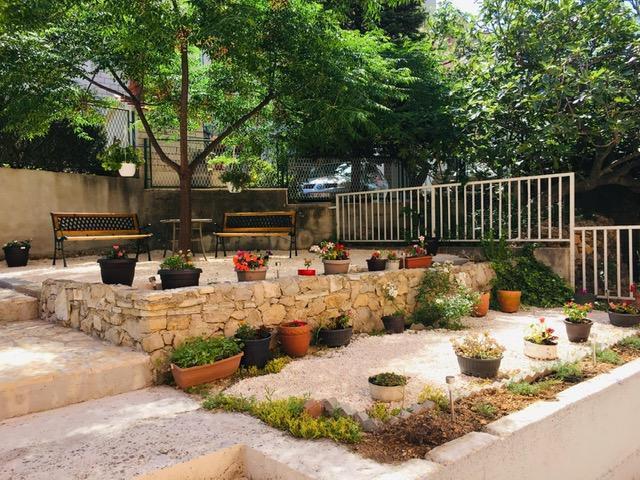
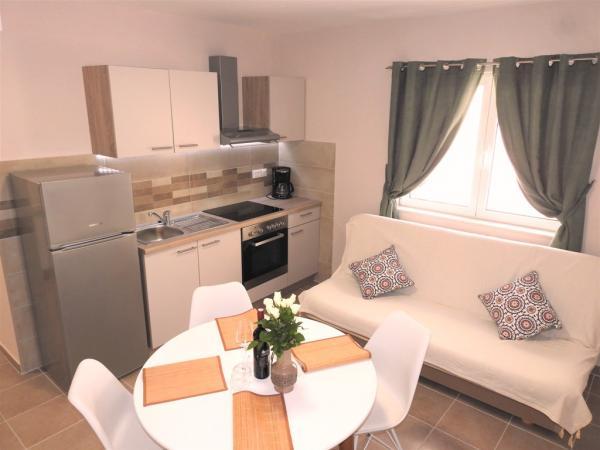

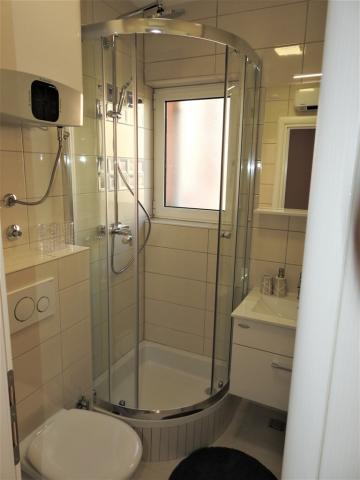
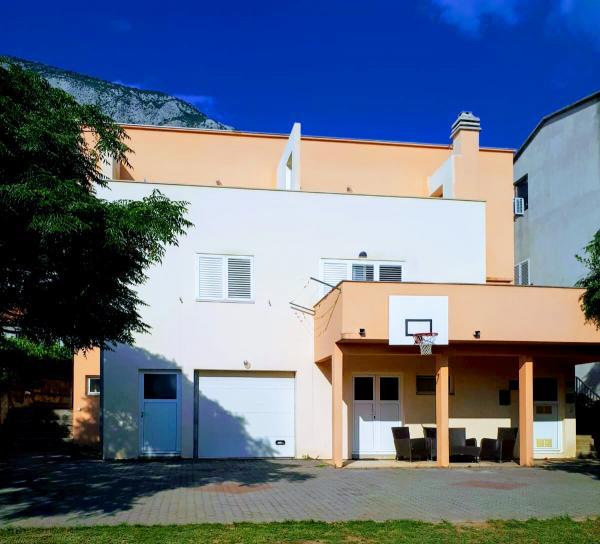
Unique location just 400 meters from the sea in the centre of Makarska!
Total floorspace is 420 sq.m. Land plot is 657 sq.m. On the ground floor of this apart-house there is one one-bedroom apartment of 36 m2, air-conditioned and fully equipped for rent.
Next to the apartment, there is a garage with an automatic door, then a laundry room and two rooms, one 30 m2 and the other 9 m2.
On the ground floor, in a separate room, there is also a boiler room for central heating for the whole house. On the first floor there is a three-bedroom apartment of 115 m2 with 2 bathrooms, a kitchen, a dining room and a terrace of 30 m2. There is a brick barbecue on the terrace. On the second floor are one two-bedroom apartment of 45 m2 and one one-room apartment of 38 m2. Each has a terrace of 15 m2 with a view of the Adriatic sea and Mount Biokovo. The apartments are air-conditioned, equipped with satellite television and other modern devices necessary for renting for tourist purposes. The whole property is air-conditioned. Behind the house (with a view of the Biokovo mountain) is an agricultural garden of about 40 m2.
The rest of the area of about 80 m2 is arranged as a yard. In front of the house is a large territory of approx. 300 m2 and a large tree with a huge canopy as shade in the summer. At the bottom of the territory there are 5 olive trees that are 15 years old.Six vehicles can be parked in the yard, which can enter and exit the parking lot freely, without one blocking the other. There is a possibility of building a large swimming pool in front or behind the building.
According to the spatial plan, the construction of another floor is allowed. The house was built in 2004, and the renovation began in 2022 and is currently being completed.
All installations, facade, ceramics, floors, terraces were renewed. The house has the possibility of raising another floor. Ref: RE-LB-11141 Overall additional expenses borne by the Buyer of real estate in Croatia are around 7% of property cost in total, which includes: property transfer tax (3% of property value), agency/brokerage commission (3%+VAT on commission), advocate fee (cca 1%), notary fee, court registration fee and official certified translation expenses. Agency/brokerage agreement is signed prior to visiting properties. Visualizza di più Visualizza di meno Apart-Gebäude mit kompletter Modernisierung, die in den nächsten 10-14 Tagen abgeschlossen sein wird!
Einzigartige Lage nur 400 Meter vom Meer entfernt im Zentrum von Makarska!
Die Gesamtnutzfläche beträgt 420 qm. Grundstück ist 657 qm groß. Im Erdgeschoss dieses Aparthauses gibt es ein Apartment mit einem Schlafzimmer von 36 m2, klimatisiert und komplett ausgestattet zu vermieten.
Neben der Wohnung gibt es eine Garage mit automatischem Tor, dann eine Waschküche und zwei Zimmer, eines 30 m2 und das andere 9 m2.
Im Erdgeschoss befindet sich in einem separaten Raum auch ein Heizraum für die Zentralheizung des ganzen Hauses. Im ersten Stock befindet sich eine Dreizimmerwohnung von 115 m2 mit 2 Badezimmern, einer Küche, einem Esszimmer und einer Terrasse von 30 m2. Auf der Terrasse befindet sich ein gemauerter Grill. Auf der zweiten Etage befinden sich eine Zweizimmerwohnung von 45 m2 und eine Einzimmerwohnung von 38 m2. Jedes hat eine Terrasse von 15 m2 mit Blick auf die Adria und den Berg Biokovo. Die Apartments sind klimatisiert, mit Satellitenfernsehen und anderen modernen Geräten ausgestattet, die für die Vermietung für touristische Zwecke erforderlich sind. Das gesamte Anwesen ist klimatisiert. Hinter dem Haus (mit Blick auf das Biokovo-Gebirge) befindet sich ein landwirtschaftlicher Garten von ca. 40 m2.
Der Rest der Fläche von ca. 80 m2 ist als Hof angelegt. Vor dem Haus befindet sich ein großes Territorium von ca. 300 m2 und ein großer Baum mit einem riesigen Baldachin als Schattenspender im Sommer. Am Ende des Territoriums gibt es 5 Olivenbäume, die 15 Jahre alt sind. Auf dem Hof können sechs Fahrzeuge geparkt werden, die frei auf den Parkplatz ein- und ausfahren können, ohne dass eines das andere blockiert. Es besteht die Möglichkeit, vor oder hinter dem Gebäude einen großen Swimmingpool zu bauen.
Laut Raumordnung ist der Bau einer weiteren Etage erlaubt. Das Haus wurde 2004 erbaut, die Renovierung begann 2022 und wird derzeit abgeschlossen.
Alle Installationen, Fassade, Keramik, Böden, Terrassen wurden erneuert. Das Haus hat die Möglichkeit, eine weitere Etage aufzustocken. Ref: RE-LB-11141 Die zusätzlichen Kosten, die der Käufer von Immobilien in Kroatien insgesamt trägt, liegen bei ca. 7% der Immobilienkosten. Das schließt ein: Grunderwerbsteuer (3% des Immobilienwerts), Agenturprovision (3% + MwSt. Auf Provision), Anwaltspauschale (ca 1%), Notargebühr, Gerichtsgebühr und amtlich beglaubigte Übersetzungskosten. Maklervertrag mit 3% Provision (+ MwSt) wird vor dem Besuch von Immobilien unterzeichnet. Immeuble avec une modernisation complète qui sera finalisée dans les 10-14 prochains jours !
Emplacement unique à seulement 400 mètres de la mer dans le centre de Makarska !
La surface au sol totale est de 420 m². Le terrain est de 657 m². Au rez-de-chaussée de cette résidence se trouve un appartement T2 de 36 m2 climatisé et entièrement équipé à louer.
A côté de l'appartement, il y a un garage avec une porte automatique, puis une buanderie et deux pièces, l'une de 30 m2 et l'autre de 9 m2.
Au rez-de-chaussée, dans une pièce séparée, se trouve également une chaufferie pour le chauffage central de toute la maison. Au premier étage, il y a un appartement de trois chambres de 115 m2 avec 2 salles de bain, une cuisine, une salle à manger et une terrasse de 30 m2. Il y a un barbecue en brique sur la terrasse. Au deuxième étage se trouvent un appartement de deux chambres de 45 m2 et un appartement d'une pièce de 38 m2. Chacun dispose d'une terrasse de 15 m2 avec vue sur la mer Adriatique et le mont Biokovo. Les appartements sont climatisés, équipés de la télévision par satellite et d'autres appareils modernes nécessaires à la location à des fins touristiques. L'ensemble de la propriété est climatisé. Derrière la maison (avec vue sur la montagne Biokovo) se trouve un jardin agricole d'environ 40 m2.
Le reste de la surface d'environ 80 m2 est aménagé en cour. Devant la maison se trouve un grand territoire d'env. 300 m2 et un grand arbre avec un immense auvent comme ombre en été. Au bas du territoire, il y a 5 oliviers âgés de 15 ans. Six véhicules peuvent être garés dans la cour, qui peuvent entrer et sortir librement du parking, sans que l'un ne bloque l'autre. Il y a une possibilité de construire une grande piscine devant ou derrière le bâtiment.
Selon le plan d'aménagement, la construction d'un autre étage est autorisée. La maison a été construite en 2004 et la rénovation a commencé en 2022 et est actuellement en cours d'achèvement.
Toutes les installations, façade, céramiques, sols, terrasses ont été renouvelées. La maison a la possibilité d'élever un autre étage. Ref: RE-LB-11141 Les frais supplémentaires à payer par l'Acheteur d'un bien immobilier en Croatie sont d'environ 7% du coût total de la propriété: taxe de transfert de titre de propriété (3 % de la valeur de la propriété), commission d'agence immobilière (3% + TVA sur commission), frais d'avocat (cca 1%), frais de notaire, frais d'enregistrement, frais de traduction officielle certifiée. Le contrat de l'agence immobilière doit être signé avant la visite des propriétés. Апарт-дом с полной модернизацией, которая будет завершена в ближайшие 10-14 дней!
Уникальное расположение всего в 400 метрах от моря в центре Макарски!
Общая площадь 420 кв.м. Земельный участок 657 кв.м. На первом этаже этого апарт-хауса сдается в аренду одна двухкомнатная квартира площадью 36 м2, с кондиционером и полностью оборудованная.
Рядом с квартирой есть гараж с автоматической дверью, затем прачечная и две комнаты, одна 30 м2, а другая 9 м2.
На первом этаже, в отдельном помещении, также находится котельная для центрального отопления всего дома. На первом этаже находится трехкомнатная квартира площадью 115 м2 с 2 ванными комнатами, кухней, столовой и террасой 30 м2. На террасе есть кирпичный мангал. На втором этаже расположены одна трехкомнатная квартира площадью 45 м2 и одна однокомнатная квартира площадью 38 м2. Каждая имеет террасу площадью 15 м2 с видом на Адриатическое море и гору Биоково. Квартиры оборудованы кондиционерами, спутниковым телевидением и другими современными устройствами, необходимыми для сдачи в аренду в туристических целях. Все имущество кондиционировано. За домом (с видом на гору Биоково) сельскохозяйственный сад около 40 м2.
Остальная площадь около 80 м2 устроена как двор. Перед домом большая территория ок. 300 м2 и большое дерево с огромной кроной для тени летом. Внизу территории растут 5 оливковых деревьев, которым 15 лет. Во дворе можно поставить шесть автомобилей, которые могут свободно въезжать и выезжать с парковки, не блокируя друг друга. Есть возможность построить большой бассейн перед или за зданием.
По объемному плану допускается строительство еще одного этажа. Дом был построен в 2004 году, а ремонт начался в 2022 году и в настоящее время завершается.
Все инсталляции, фасад, керамика, полы, террасы были обновлены. В доме есть возможность поднять еще один этаж. Ref: RE-LB-11141 При покупке недвижимости в Хорватии покупатель несет дополнительные расходы около 7% от цены купли-продажи: налог на переход права собственности (3% от стоимости недвижимости), агентская комиссия (3% + НДС), гонорар адвоката (ок. 1%), нотариальная пошлина, судебная пошлина, оплата услуг сертифицированного переводчика. Подписание Агентского соглашения (на 3% комиссии + НДС) предшествует показу объектов. Apart-building with complete modernization which will be finalized within next 10-14 days!
Unique location just 400 meters from the sea in the centre of Makarska!
Total floorspace is 420 sq.m. Land plot is 657 sq.m. On the ground floor of this apart-house there is one one-bedroom apartment of 36 m2, air-conditioned and fully equipped for rent.
Next to the apartment, there is a garage with an automatic door, then a laundry room and two rooms, one 30 m2 and the other 9 m2.
On the ground floor, in a separate room, there is also a boiler room for central heating for the whole house. On the first floor there is a three-bedroom apartment of 115 m2 with 2 bathrooms, a kitchen, a dining room and a terrace of 30 m2. There is a brick barbecue on the terrace. On the second floor are one two-bedroom apartment of 45 m2 and one one-room apartment of 38 m2. Each has a terrace of 15 m2 with a view of the Adriatic sea and Mount Biokovo. The apartments are air-conditioned, equipped with satellite television and other modern devices necessary for renting for tourist purposes. The whole property is air-conditioned. Behind the house (with a view of the Biokovo mountain) is an agricultural garden of about 40 m2.
The rest of the area of about 80 m2 is arranged as a yard. In front of the house is a large territory of approx. 300 m2 and a large tree with a huge canopy as shade in the summer. At the bottom of the territory there are 5 olive trees that are 15 years old.Six vehicles can be parked in the yard, which can enter and exit the parking lot freely, without one blocking the other. There is a possibility of building a large swimming pool in front or behind the building.
According to the spatial plan, the construction of another floor is allowed. The house was built in 2004, and the renovation began in 2022 and is currently being completed.
All installations, facade, ceramics, floors, terraces were renewed. The house has the possibility of raising another floor. Ref: RE-LB-11141 Overall additional expenses borne by the Buyer of real estate in Croatia are around 7% of property cost in total, which includes: property transfer tax (3% of property value), agency/brokerage commission (3%+VAT on commission), advocate fee (cca 1%), notary fee, court registration fee and official certified translation expenses. Agency/brokerage agreement is signed prior to visiting properties.