EUR 950.000
4 cam
258 m²
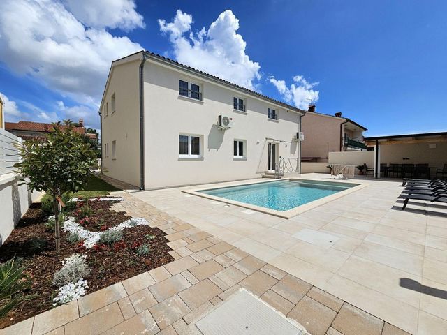
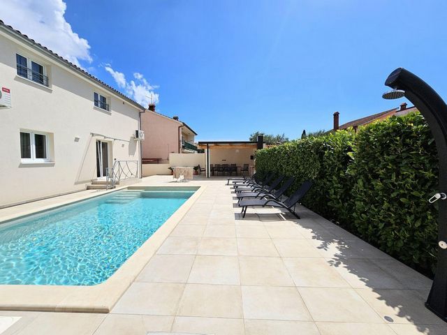
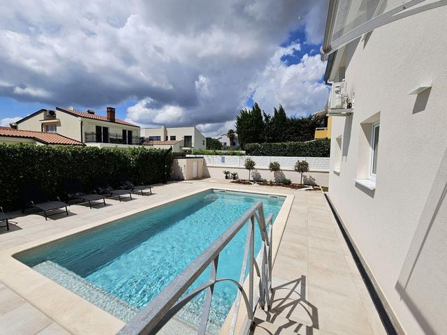
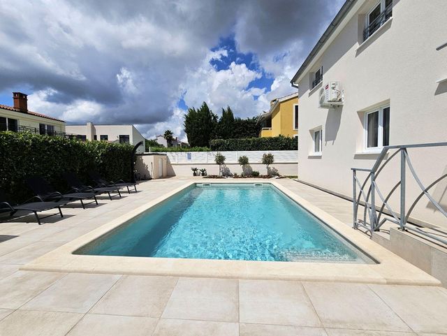
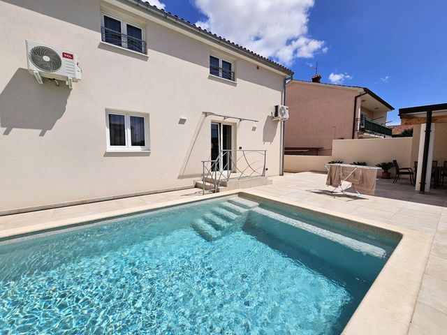
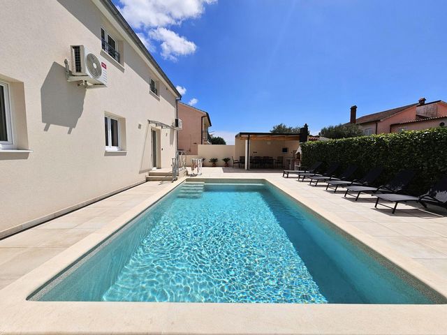
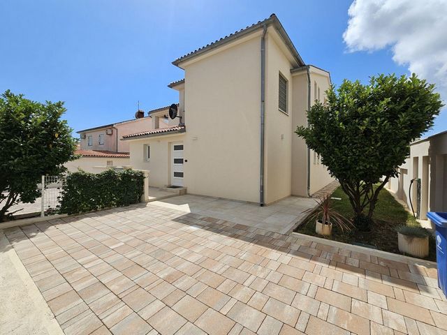
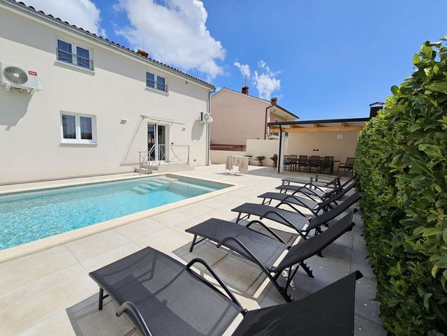
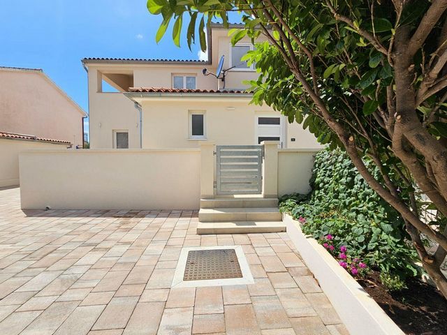
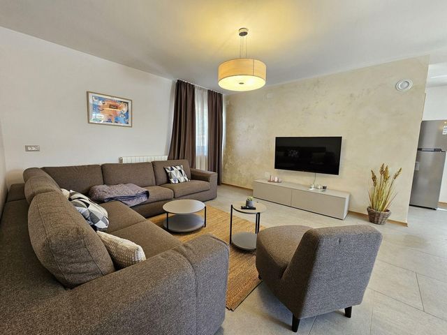
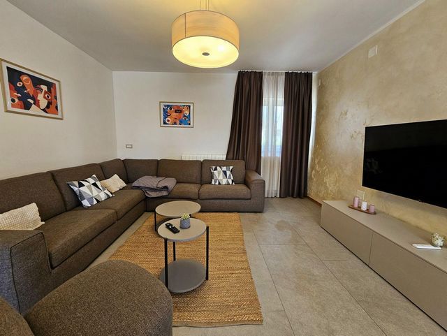
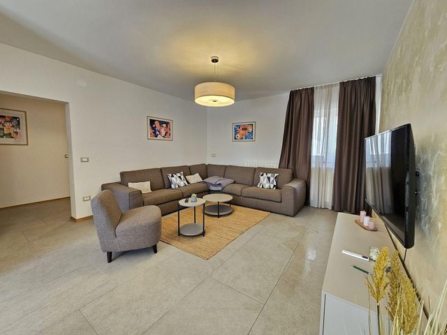
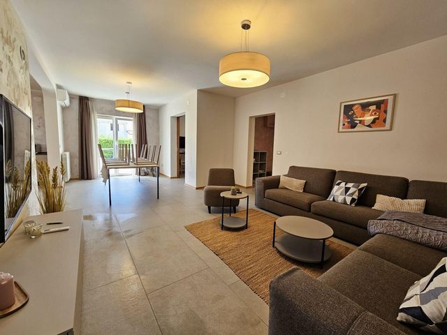
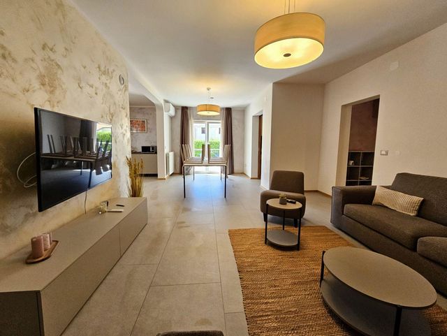
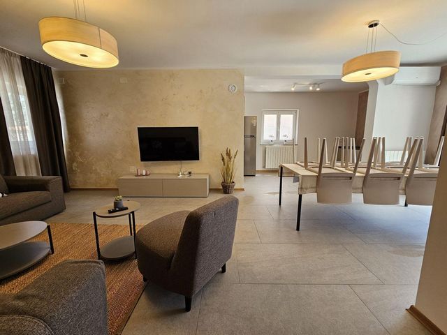
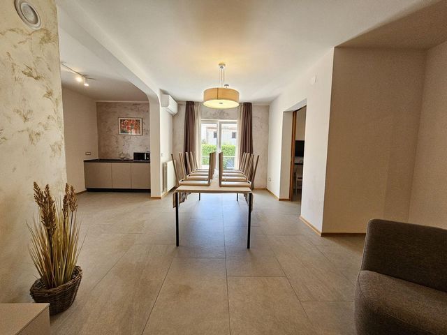
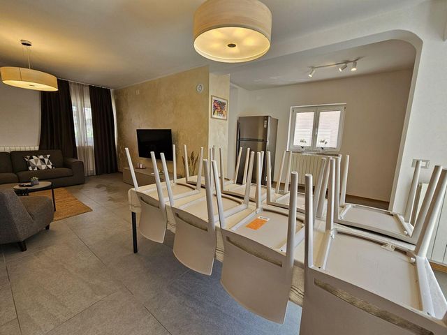
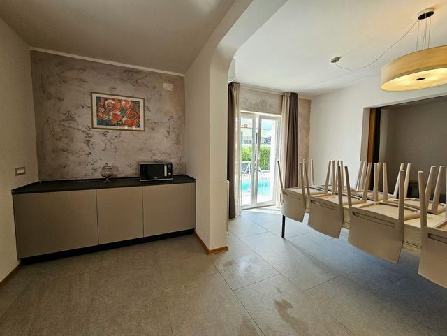
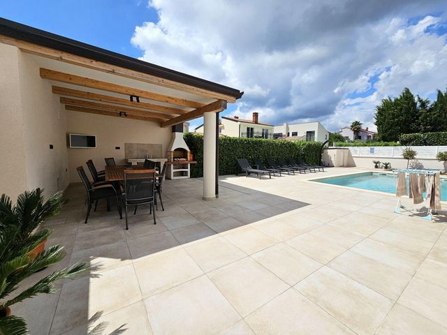
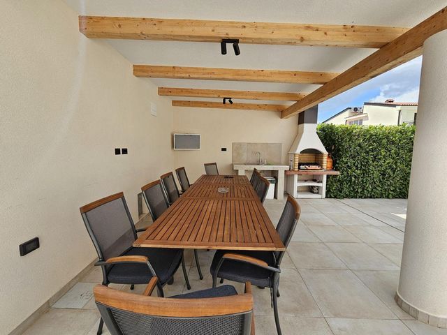
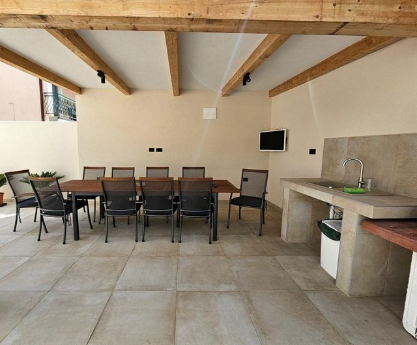
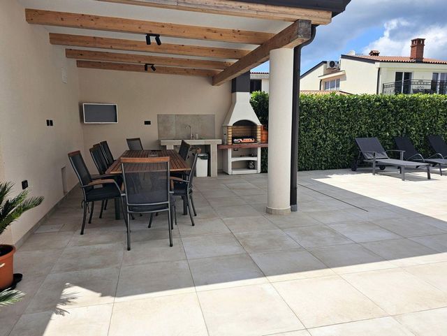
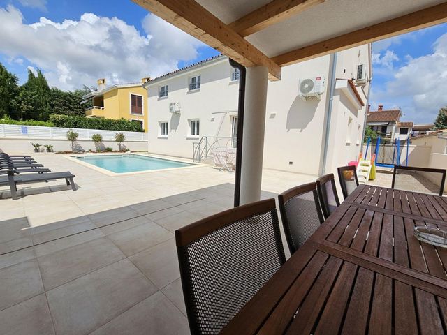
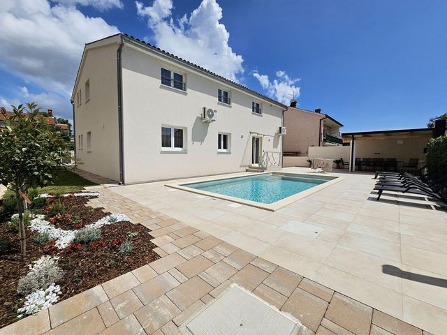
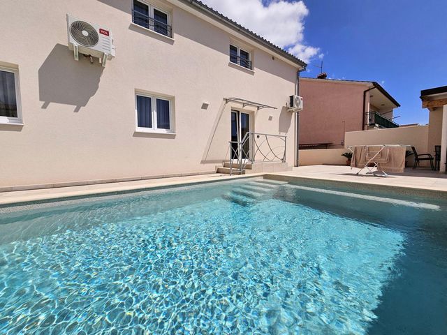
On the ground floor of the villa, there is a larger lobby with a wardrobe space, which connects the ground floor space of the villa and divides it into a part intended for daily life and a sleeping part. The space intended for daily life is designed according to the "open space" system without dividing walls, in which there is a comfortable and spacious living room, next to which there is also a dining room sufficient for the whole family. There is also a modern and well-equipped kitchen, ideal for preparing your favorite delicacies. Next to the dining room, there is an additional slightly separated area, which is currently intended as a playroom for the youngest members of the family. What adorns this area of the villa are the high ceilings, as well as the direct communication with the front and back outdoor space, i.e. the yard. In the private part of the ground floor there are two bedrooms, one of which has its own bathroom and wardrobe. While the second smaller one has a private toilet, which means that it can also serve as an office space or a gym. There is also a storage room on the ground floor, which is also used as a technical room, and a guest bathroom.
We access the 1st floor of the villa via the internal staircase, where we are first greeted by a small closed terrace ideal for relaxing with your favorite book, after that, we access the corridor that connects the additional 3 bedrooms, each of which has its own bathroom, and one is the largest master bedroom. with a private covered terrace.
The villa is located on land with a total square footage of 739m2, after deducting the space occupied by the villa and its additional contents, you have a comfortable 601m2 yard at your disposal. At the front, there is enough parking space for 6 cars, which can be covered if needed by the future owners. A more private part of the garden is located at the back of the villa, where the central part is occupied by a 4mX10m swimming pool with a massage bench, cooler and salt water (electrolysis system). Next to the pool is a covered summer terrace with a larger wooden dining table and a summer kitchen with a grill. The yard of the villa is completely fenced and is safe for the carefree play and fun of the youngest members of your family and pets. It is a garden that does not require too much maintenance, which makes the stay significantly more pleasant and simple. The automatic irrigation system takes care of its greenery and Mediterranean plants, which creates a special atmosphere during your stay in the open air. Additional advantages:
* The villa is sold fully furnished and equipped.
* The property is in order, without encumbrances, and has all the necessary legal documentation.
* The villa is equipped with air conditioners in every room with the possibility of heating and cooling, while it also has central gas heating installed in all rooms of the villa.
* All electricity, water and drainage installations have been renewed.
* A new facade and insulation was installed.
* The living room and bedrooms have high-quality parquet, while the other rooms of the villa have first-class ceramics. For any additional questions, necessary information or wish to organize an appointment to view the villa and its location, please feel free to contact us at any time! Ref: RE-U-31382 Overall additional expenses borne by the Buyer of real estate in Croatia are around 7% of property cost in total, which includes: property transfer tax (3% of property value), agency/brokerage commission (3%+VAT on commission), advocate fee (cca 1%), notary fee, court registration fee and official certified translation expenses. Agency/brokerage agreement is signed prior to visiting properties. Visualizza di più Visualizza di meno Villa in Štinjan, Pula, zu verkaufen, 2 km vom Strand entfernt! Es handelt sich um eine hervorragende, solide Villa mit insgesamt 260 m² Wohnfläche, die sich auf zwei Etagen, Erdgeschoss und erster Stock, verteilt.
Im Erdgeschoss der Villa befindet sich eine größere Lobby mit einem Kleiderschrank, der den Erdgeschossraum der Villa verbindet und ihn in einen Teil für das tägliche Leben und einen Schlafteil unterteilt. Der für das tägliche Leben vorgesehene Raum ist nach dem „Open Space“-System ohne Trennwände gestaltet, in dem sich ein komfortables und geräumiges Wohnzimmer befindet, neben dem sich auch ein Esszimmer befindet, das für die ganze Familie ausreichend ist. Es gibt auch eine moderne und gut ausgestattete Küche, ideal für die Zubereitung Ihrer Lieblingsspeisen. Neben dem Esszimmer gibt es einen zusätzlichen, leicht abgetrennten Bereich, der derzeit als Spielzimmer für die jüngsten Familienmitglieder gedacht ist. Was diesen Bereich der Villa schmückt, sind die hohen Decken sowie die direkte Verbindung mit dem vorderen und hinteren Außenbereich, d. h. dem Hof. Im privaten Teil des Erdgeschosses befinden sich zwei Schlafzimmer, von denen eines über ein eigenes Badezimmer und einen Kleiderschrank verfügt. Während das zweite, kleinere Schlafzimmer über eine eigene Toilette verfügt, was bedeutet, dass es auch als Büroraum oder Fitnessstudio dienen kann. Außerdem gibt es im Erdgeschoss einen Abstellraum, der auch als Technikraum genutzt wird, und ein Gästebad.
Wir erreichen den 1. Stock der Villa über die Innentreppe, wo uns zunächst eine kleine geschlossene Terrasse begrüßt, die sich ideal zum Entspannen mit Ihrem Lieblingsbuch eignet. Danach gelangen wir in den Flur, der die weiteren 3 Schlafzimmer verbindet, von denen jedes über ein eigenes Badezimmer verfügt. Eines davon ist das größte Hauptschlafzimmer mit einer privaten überdachten Terrasse.
Die Villa befindet sich auf einem Grundstück mit einer Gesamtfläche von 739 m². Nach Abzug der von der Villa und ihrem zusätzlichen Inhalt eingenommenen Fläche steht Ihnen ein komfortabler Hof von 601 m² zur Verfügung. An der Vorderseite gibt es ausreichend Parkmöglichkeiten für 6 Autos, die bei Bedarf von den zukünftigen Eigentümern überdacht werden können. Ein privaterer Teil des Gartens befindet sich auf der Rückseite der Villa, wo der zentrale Teil von einem 4 x 10 m großen Swimmingpool mit Massagebank, Kühler und Salzwasser (Elektrolysesystem) eingenommen wird. Neben dem Pool befindet sich eine überdachte Sommerterrasse mit einem größeren hölzernen Esstisch und einer Sommerküche mit Grill. Der Hof der Villa ist vollständig eingezäunt und sicher für das unbeschwerte Spielen und den Spaß der jüngsten Mitglieder Ihrer Familie und Haustiere. Es ist ein Garten, der nicht zu viel Pflege erfordert, was den Aufenthalt deutlich angenehmer und einfacher macht. Das automatische Bewässerungssystem kümmert sich um sein Grün und seine mediterranen Pflanzen, was während Ihres Aufenthalts im Freien eine besondere Atmosphäre schafft. Weitere Vorteile:
* Die Villa wird komplett möbliert und ausgestattet verkauft.
* Die Immobilie ist in einwandfreiem Zustand, ohne Belastungen und verfügt über alle notwendigen rechtlichen Unterlagen.
* Die Villa ist in jedem Zimmer mit Klimaanlagen mit Heiz- und Kühlmöglichkeit ausgestattet und verfügt außerdem über eine zentrale Gasheizung in allen Zimmern der Villa.
* Sämtliche Strom-, Wasser- und Abwasserinstallationen wurden erneuert.
* Eine neue Fassade und Isolierung wurde angebracht.
* Wohn- und Schlafzimmer sind mit hochwertigem Parkett ausgestattet, die übrigen Räume der Villa verfügen über erstklassige Keramik. Wenn Sie weitere Fragen haben, Informationen benötigen oder einen Besichtigungstermin für die Villa und ihren Standort vereinbaren möchten, können Sie sich jederzeit an uns wenden! Ref: RE-U-31382 Die zusätzlichen Kosten, die der Käufer von Immobilien in Kroatien insgesamt trägt, liegen bei ca. 7% der Immobilienkosten. Das schließt ein: Grunderwerbsteuer (3% des Immobilienwerts), Agenturprovision (3% + MwSt. Auf Provision), Anwaltspauschale (ca 1%), Notargebühr, Gerichtsgebühr und amtlich beglaubigte Übersetzungskosten. Maklervertrag mit 3% Provision (+ MwSt) wird vor dem Besuch von Immobilien unterzeichnet. Villa à Štinjan, Pula, à vendre, à 2 km de la plage ! C'est une superbe villa solide composée d'un total de 260 m2 habitables, répartis en deux étages, rez-de-chaussée et premier étage.
Au rez-de-chaussée de la villa, il y a un hall plus grand avec un espace penderie, qui relie l'espace du rez-de-chaussée de la villa et le divise en une partie destinée à la vie quotidienne et une partie nuit. L'espace destiné à la vie quotidienne est conçu selon le système "open space" sans cloisons, dans lequel se trouve un salon confortable et spacieux, à côté duquel se trouve également une salle à manger suffisante pour toute la famille. Il y a aussi une cuisine moderne et bien équipée, idéale pour préparer vos délices préférés. À côté de la salle à manger se trouve un espace supplémentaire légèrement séparé, actuellement destiné à servir de salle de jeux pour les plus jeunes membres de la famille. Ce qui orne cette zone de la villa, ce sont les hauts plafonds, ainsi que la communication directe avec l'espace extérieur avant et arrière, c'est-à-dire la cour. Dans la partie privée du rez-de-chaussée se trouvent deux chambres dont une avec sa propre salle de bain et armoire. Tandis que la deuxième, plus petite, dispose de toilettes privées, ce qui signifie qu'elle peut également servir d'espace bureau ou de salle de sport. Il y a également un débarras au rez-de-chaussée, qui sert également de local technique, et une salle de bain pour invités.
Nous accédons au 1er étage de la villa par l'escalier intérieur, où nous sommes d'abord accueillis par une petite terrasse fermée idéale pour se détendre avec votre livre préféré, après cela, nous accédons au couloir qui relie les 3 chambres supplémentaires, dont chacune a sa propre salle de bain, et l'une est la plus grande chambre principale. avec une terrasse privée couverte.
La villa est située sur un terrain d'une superficie totale de 739 m2, après déduction de l'espace occupé par la villa et de son contenu supplémentaire, vous disposez d'une cour confortable de 601 m2. A l'avant, il y a suffisamment d'espace de stationnement pour 6 voitures, qui peuvent être couvertes si nécessaire par les futurs propriétaires. Une partie plus privée du jardin se situe à l'arrière de la villa, où la partie centrale est occupée par une piscine de 4mX10m avec banc de massage, glacière et eau salée (système d'électrolyse). À côté de la piscine se trouve une terrasse d'été couverte avec une plus grande table à manger en bois et une cuisine d'été avec grill. La cour de la villa est entièrement clôturée et est sûre pour le jeu et le plaisir insouciants des plus jeunes membres de votre famille et de vos animaux de compagnie. C'est un jardin qui ne nécessite pas trop d'entretien, ce qui rend le séjour nettement plus agréable et simple. Le système d'irrigation automatique prend soin de sa verdure et de ses plantes méditerranéennes, ce qui crée une atmosphère particulière lors de votre séjour en plein air. Avantages supplémentaires :
* La villa est vendue entièrement meublée et équipée.
* La propriété est en ordre, sans charges, et dispose de toute la documentation légale nécessaire.
* La villa est équipée de climatiseurs dans chaque pièce avec possibilité de chauffage et de refroidissement, tandis qu'elle dispose également d'un chauffage central au gaz installé dans toutes les pièces de la villa.
* Toutes les installations d'électricité, d'eau et de drainage ont été renouvelées.
* Une nouvelle façade et isolation ont été installées.
* Le salon et les chambres disposent de parquet de haute qualité, tandis que les autres pièces de la villa disposent de céramiques de première classe. Pour toute question complémentaire, information nécessaire ou souhait d'organiser un rendez-vous pour visiter la villa et son emplacement, n'hésitez pas à nous contacter à tout moment ! Ref: RE-U-31382 Les frais supplémentaires à payer par l'Acheteur d'un bien immobilier en Croatie sont d'environ 7% du coût total de la propriété: taxe de transfert de titre de propriété (3 % de la valeur de la propriété), commission d'agence immobilière (3% + TVA sur commission), frais d'avocat (cca 1%), frais de notaire, frais d'enregistrement, frais de traduction officielle certifiée. Le contrat de l'agence immobilière doit être signé avant la visite des propriétés. Продается вилла в Штиняне, Пула, в 2 км от пляжа! Это превосходная солидная вилла общей площадью 260 м2, разделенная на два этажа: цокольный и второй.
На первом этаже виллы находится большой вестибюль с гардеробной, который соединяет пространство первого этажа виллы и делит его на часть, предназначенную для повседневной жизни, и спальную часть. Пространство, предназначенное для повседневной жизни, спроектировано по системе «open space» без перегородок, в котором расположена удобная и просторная гостиная, рядом с которой также расположена столовая, достаточная для всей семьи. Также имеется современная и хорошо оборудованная кухня, идеально подходящая для приготовления ваших любимых деликатесов. Рядом со столовой есть дополнительная, слегка обособленная зона, которая в настоящее время предназначена как игровая для самых маленьких членов семьи. Что украшает эту часть виллы, так это высокие потолки, а также прямое сообщение с передней и задней частью открытого пространства, то есть со двором. В приватной части первого этажа расположены две спальни, одна из которых имеет собственную ванную комнату и гардеробную. А второй, меньший, имеет собственный туалет, а это значит, что он также может служить офисом или тренажерным залом. На первом этаже также имеется кладовая, которая также используется как техническое помещение, и гостевой санузел.
Мы попадаем на 1-й этаж виллы по внутренней лестнице, где нас сначала встречает небольшая закрытая терраса, идеально подходящая для отдыха с любимой книгой, после этого мы попадаем в коридор, соединяющий дополнительные 3 спальни, каждая из которых имеет свою собственная ванная комната и одна из них — самая большая главная спальня. с собственной крытой террасой.
Вилла расположена на земельном участке общей площадью 739 м2, за вычетом площади, занимаемой виллой, и ее дополнительного содержимого, в вашем распоряжении удобный двор площадью 601 м2. Спереди имеется достаточно места для парковки 6 автомобилей, которые при необходимости будущие владельцы могут накрыть. Более приватная часть сада расположена в задней части виллы, где центральную часть занимает бассейн размером 4х10 м с массажной скамейкой, кулером и соленой водой (система электролиза). Рядом с бассейном находится крытая летняя терраса с большим деревянным обеденным столом и летняя кухня с грилем. Двор виллы полностью огорожен и безопасен для беззаботных игр и развлечений самых маленьких членов вашей семьи и домашних животных. Это сад, который не требует особого ухода, что делает пребывание здесь значительно более приятным и простым. Автоматическая система полива заботится о зелени и средиземноморских растениях, что создает особую атмосферу во время пребывания на открытом воздухе. Дополнительные преимущества:
*Вилла продается полностью меблированной и оборудованной.
* Недвижимость в порядке, без обременений, имеет всю необходимую юридическую документацию.
* Вилла оборудована кондиционерами в каждой комнате с возможностью обогрева и охлаждения, а также во всех комнатах виллы установлено центральное газовое отопление.
* Все электричество, вода и канализация были обновлены.
* Установлен новый фасад и утеплитель.
* В гостиной и спальнях выложен высококачественный паркет, а в остальных комнатах виллы — первоклассная керамика. По любым дополнительным вопросам, необходимой информации или желанию организовать встречу для осмотра виллы и ее местоположения, пожалуйста, свяжитесь с нами в любое время! Ref: RE-U-31382 При покупке недвижимости в Хорватии покупатель несет дополнительные расходы около 7% от цены купли-продажи: налог на переход права собственности (3% от стоимости недвижимости), агентская комиссия (3% + НДС), гонорар адвоката (ок. 1%), нотариальная пошлина, судебная пошлина, оплата услуг сертифицированного переводчика. Подписание Агентского соглашения (на 3% комиссии + НДС) предшествует показу объектов. Villa in Štinjan, Pula, for sale, 2 km from the beach! It is a superb solid villa consisting of a total of 260m2 of living space, which is divided into two floors, ground floor and first floor.
On the ground floor of the villa, there is a larger lobby with a wardrobe space, which connects the ground floor space of the villa and divides it into a part intended for daily life and a sleeping part. The space intended for daily life is designed according to the "open space" system without dividing walls, in which there is a comfortable and spacious living room, next to which there is also a dining room sufficient for the whole family. There is also a modern and well-equipped kitchen, ideal for preparing your favorite delicacies. Next to the dining room, there is an additional slightly separated area, which is currently intended as a playroom for the youngest members of the family. What adorns this area of the villa are the high ceilings, as well as the direct communication with the front and back outdoor space, i.e. the yard. In the private part of the ground floor there are two bedrooms, one of which has its own bathroom and wardrobe. While the second smaller one has a private toilet, which means that it can also serve as an office space or a gym. There is also a storage room on the ground floor, which is also used as a technical room, and a guest bathroom.
We access the 1st floor of the villa via the internal staircase, where we are first greeted by a small closed terrace ideal for relaxing with your favorite book, after that, we access the corridor that connects the additional 3 bedrooms, each of which has its own bathroom, and one is the largest master bedroom. with a private covered terrace.
The villa is located on land with a total square footage of 739m2, after deducting the space occupied by the villa and its additional contents, you have a comfortable 601m2 yard at your disposal. At the front, there is enough parking space for 6 cars, which can be covered if needed by the future owners. A more private part of the garden is located at the back of the villa, where the central part is occupied by a 4mX10m swimming pool with a massage bench, cooler and salt water (electrolysis system). Next to the pool is a covered summer terrace with a larger wooden dining table and a summer kitchen with a grill. The yard of the villa is completely fenced and is safe for the carefree play and fun of the youngest members of your family and pets. It is a garden that does not require too much maintenance, which makes the stay significantly more pleasant and simple. The automatic irrigation system takes care of its greenery and Mediterranean plants, which creates a special atmosphere during your stay in the open air. Additional advantages:
* The villa is sold fully furnished and equipped.
* The property is in order, without encumbrances, and has all the necessary legal documentation.
* The villa is equipped with air conditioners in every room with the possibility of heating and cooling, while it also has central gas heating installed in all rooms of the villa.
* All electricity, water and drainage installations have been renewed.
* A new facade and insulation was installed.
* The living room and bedrooms have high-quality parquet, while the other rooms of the villa have first-class ceramics. For any additional questions, necessary information or wish to organize an appointment to view the villa and its location, please feel free to contact us at any time! Ref: RE-U-31382 Overall additional expenses borne by the Buyer of real estate in Croatia are around 7% of property cost in total, which includes: property transfer tax (3% of property value), agency/brokerage commission (3%+VAT on commission), advocate fee (cca 1%), notary fee, court registration fee and official certified translation expenses. Agency/brokerage agreement is signed prior to visiting properties.