EUR 884.000
FOTO IN CARICAMENTO...
Appartamento e condominio (In vendita)
Riferimento:
ZLWS-T2379
/ re-u-34519
Riferimento:
ZLWS-T2379
Paese:
HR
Città:
Pula
Categoria:
Residenziale
Tipo di annuncio:
In vendita
Tipo di proprietà:
Appartamento e condominio
Grandezza proprietà:
310 m²
Grandezza lotto:
600 m²
Camere da letto:
5
Bagni:
2
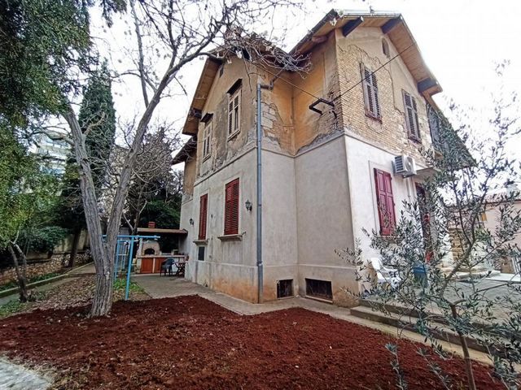
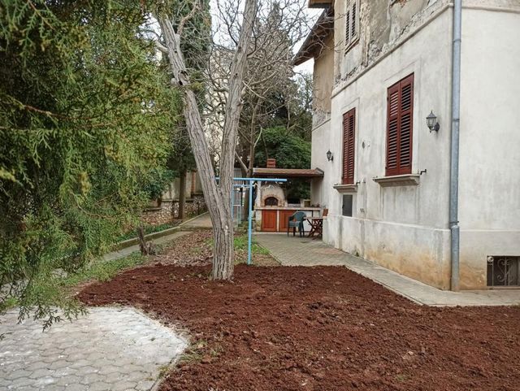

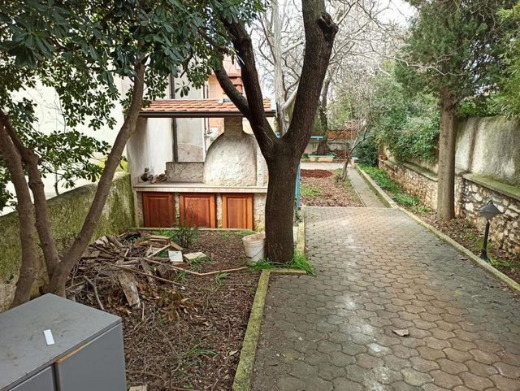
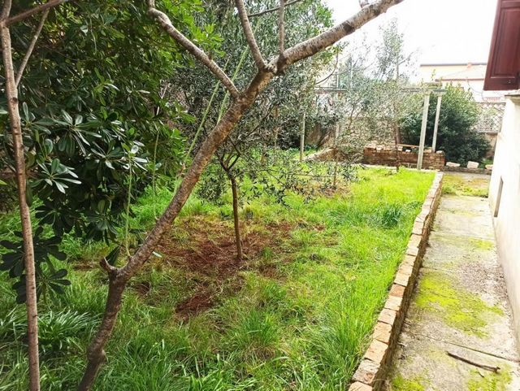
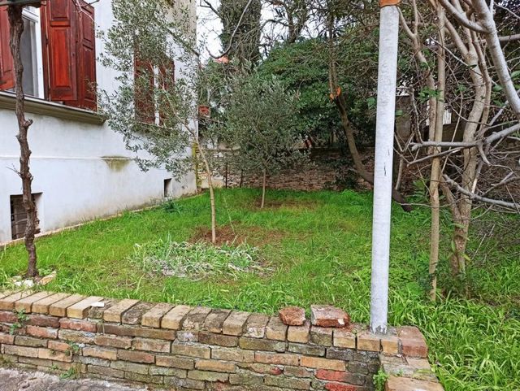
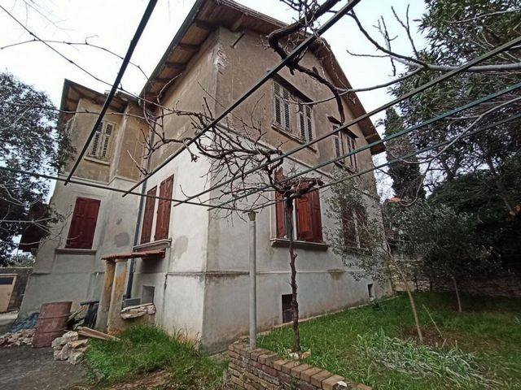
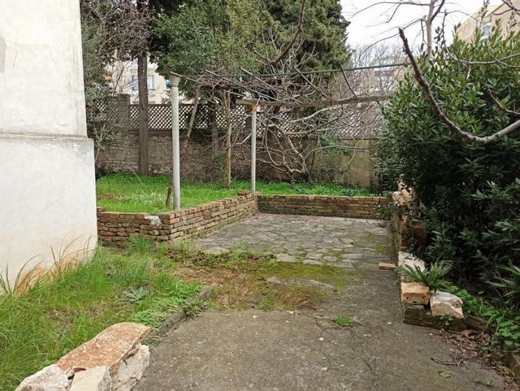
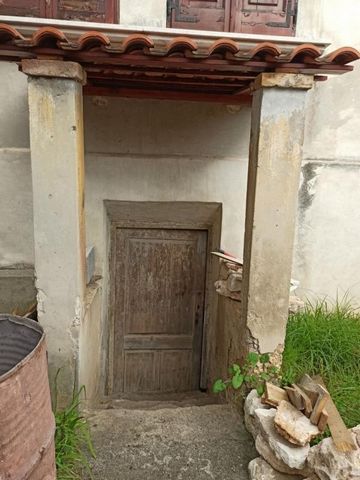
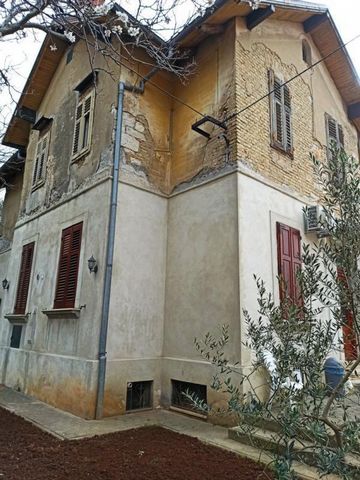


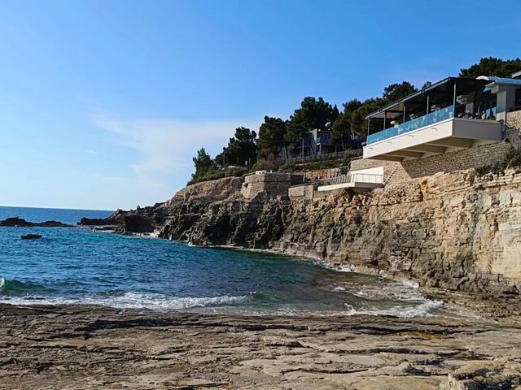
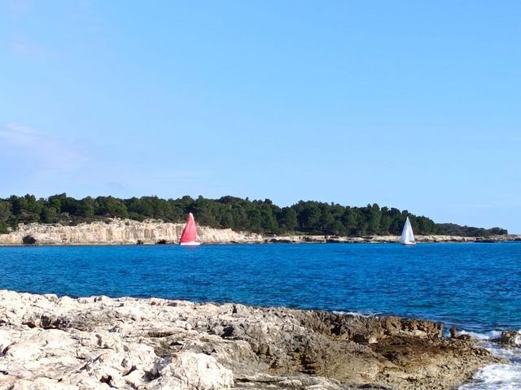
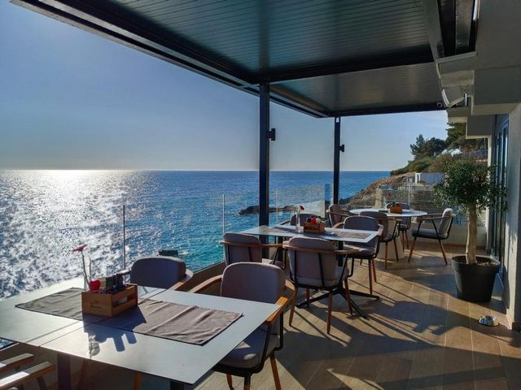
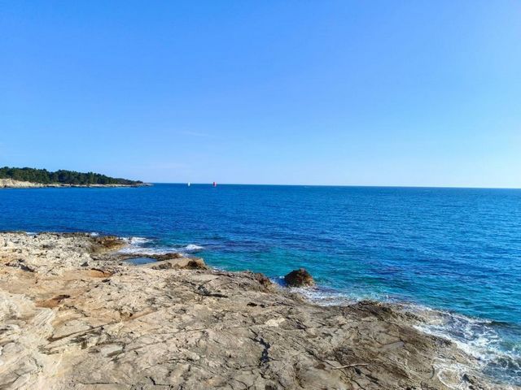
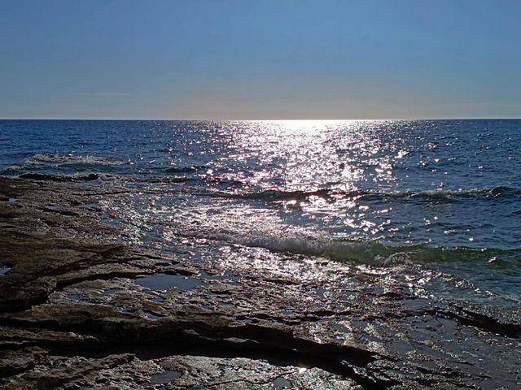
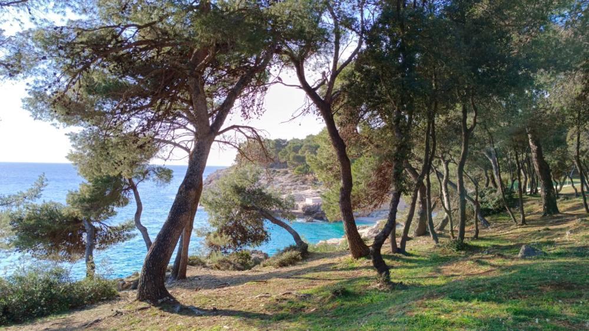
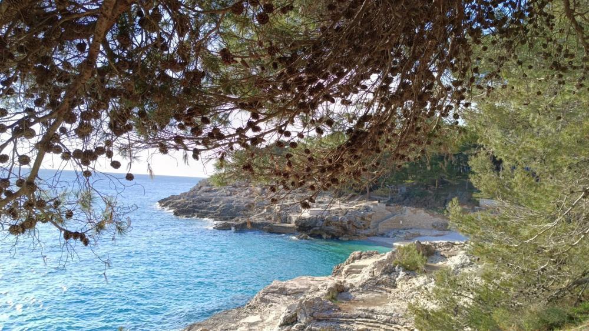
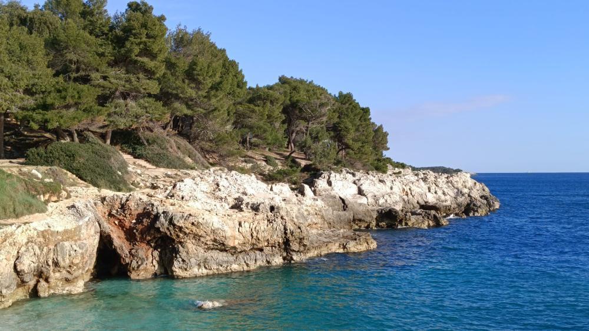
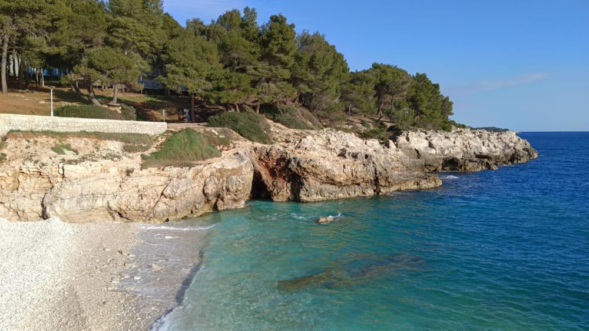
Total area is 310 sqm. Land plot is 600 sq.m.
Villa was built in 1910, it is a typical Austro-Hungarian building. The villa consists of two spacious residential units, a garage, a tavern and a basement with a garden of 600 m2.In the basement there is a cellar of 40 m2, and a tavern/workshop of 50 m2. The upper ground floor consists of 2 bedrooms, living room, kitchen, hallway and bathroom with a total living area of 110 m2. The apartment is air-conditioned with gas central heating, it is renovated and ready to move in! Om the first floor there is a 3-bedroom apartment for renovation, consisting of 3 bedrooms, a living room, a kitchen, a hallway and a bathroom with a total living area of 110 m2. On the garden of 600 m2 there is an outdoor paved terrace with a barbecue and a bread oven for enjoying the fresh air in the warm months. Garage of 25 m2 and another parking space in the yard.
Property of great potential! Ref: RE-U-34519 Overall additional expenses borne by the Buyer of real estate in Croatia are around 7% of property cost in total, which includes: property transfer tax (3% of property value), agency/brokerage commission (3%+VAT on commission), advocate fee (cca 1%), notary fee, court registration fee and official certified translation expenses. Agency/brokerage agreement is signed prior to visiting properties. Visualizza di più Visualizza di meno Solide Villa in Veruda, nur 1 km vom Meer entfernt!
Die Gesamtfläche beträgt 310 qm. Grundstück ist 600 qm groß.
Villa wurde 1910 erbaut, es ist ein typisches österreichisch-ungarisches Gebäude. Die Villa besteht aus zwei geräumigen Wohneinheiten, einer Garage, einer Taverne und einem Keller mit einem Garten von 600 m2. Im Untergeschoss gibt es einen Keller von 40 m2 und eine Taverne/Werkstatt von 50 m2. Das obere Erdgeschoss besteht aus 2 Schlafzimmern, Wohnzimmer, Küche, Flur und Bad mit einer Gesamtwohnfläche von 110 m2. Die Wohnung ist klimatisiert mit Gaszentralheizung, sie ist renoviert und bezugsfertig! Im ersten Stock befindet sich eine 3-Zimmer-Wohnung zum Renovieren, bestehend aus 3 Schlafzimmern, einem Wohnzimmer, einer Küche, einem Flur und einem Badezimmer mit einer Gesamtwohnfläche von 110 m2. Auf dem 600 m2 großen Garten gibt es eine gepflasterte Außenterrasse mit Grill und Brotbackofen, um in den warmen Monaten die frische Luft zu genießen. Garage von 25 m2 und ein weiterer Parkplatz im Hof.
Eigentum mit großem Potenzial! Ref: RE-U-34519 Die zusätzlichen Kosten, die der Käufer von Immobilien in Kroatien insgesamt trägt, liegen bei ca. 7% der Immobilienkosten. Das schließt ein: Grunderwerbsteuer (3% des Immobilienwerts), Agenturprovision (3% + MwSt. Auf Provision), Anwaltspauschale (ca 1%), Notargebühr, Gerichtsgebühr und amtlich beglaubigte Übersetzungskosten. Maklervertrag mit 3% Provision (+ MwSt) wird vor dem Besuch von Immobilien unterzeichnet. Villa solide à Veruda à seulement 1 km de la mer !
La superficie totale est de 310 m². Le terrain est de 600 m².
La villa a été construite en 1910, c'est un bâtiment typiquement austro-hongrois. La villa se compose de deux unités résidentielles spacieuses, un garage, une taverne et un sous-sol avec un jardin de 600 m2. Au sous-sol il y a une cave de 40 m2, et une taverne/atelier de 50 m2. Le rez-supérieur se compose de 2 chambres, salon, cuisine, couloir et salle de bain avec une surface habitable totale de 110 m2. L'appartement est climatisé avec chauffage central au gaz, il est rénové et prêt à emménager ! Au premier étage, il y a un appartement de 3 chambres à rénover, composé de 3 chambres, un salon, une cuisine, un couloir et une salle de bain avec une surface habitable totale de 110 m2. Sur le jardin de 600 m2 il y a une terrasse extérieure dallée avec un barbecue et un four à pain pour profiter de l'air frais pendant les mois chauds. Garage de 25 m2 et une autre place de parking dans la cour.
Propriété à fort potentiel! Ref: RE-U-34519 Les frais supplémentaires à payer par l'Acheteur d'un bien immobilier en Croatie sont d'environ 7% du coût total de la propriété: taxe de transfert de titre de propriété (3 % de la valeur de la propriété), commission d'agence immobilière (3% + TVA sur commission), frais d'avocat (cca 1%), frais de notaire, frais d'enregistrement, frais de traduction officielle certifiée. Le contrat de l'agence immobilière doit être signé avant la visite des propriétés. Солидная вилла в Веруде всего в 1 км от моря!
Общая площадь 310 кв.м. Земельный участок 600 кв.м.
Вилла была построена в 1910 году, это типичная австро-венгерская постройка. Вилла состоит из двух просторных жилых единиц, гаража, таверны и подвала с садом 600 м2. В подвале есть подвал 40 м2 и таверна/мастерская 50 м2. Верхний этаж состоит из 2 спален, гостиной, кухни, прихожей и ванной комнаты с общей жилой площадью 110 м2. Квартира с кондиционером с газовым отоплением, она отремонтирована и готова к проживанию! На первом этаже находится 3-х комнатная квартира под ремонт, состоящая из 3 спален, гостиной, кухни, прихожей и санузла общей жилой площадью 110 м2. В саду площадью 600 м2 есть открытая мощеная терраса с барбекю и печью для хлеба, где в теплое время года можно наслаждаться свежим воздухом. Гараж 25 м2 и еще одно парковочное место во дворе.
Недвижимость с большим потенциалом! Ref: RE-U-34519 При покупке недвижимости в Хорватии покупатель несет дополнительные расходы около 7% от цены купли-продажи: налог на переход права собственности (3% от стоимости недвижимости), агентская комиссия (3% + НДС), гонорар адвоката (ок. 1%), нотариальная пошлина, судебная пошлина, оплата услуг сертифицированного переводчика. Подписание Агентского соглашения (на 3% комиссии + НДС) предшествует показу объектов. Solid villa in Veruda just 1 km from the sea!
Total area is 310 sqm. Land plot is 600 sq.m.
Villa was built in 1910, it is a typical Austro-Hungarian building. The villa consists of two spacious residential units, a garage, a tavern and a basement with a garden of 600 m2.In the basement there is a cellar of 40 m2, and a tavern/workshop of 50 m2. The upper ground floor consists of 2 bedrooms, living room, kitchen, hallway and bathroom with a total living area of 110 m2. The apartment is air-conditioned with gas central heating, it is renovated and ready to move in! Om the first floor there is a 3-bedroom apartment for renovation, consisting of 3 bedrooms, a living room, a kitchen, a hallway and a bathroom with a total living area of 110 m2. On the garden of 600 m2 there is an outdoor paved terrace with a barbecue and a bread oven for enjoying the fresh air in the warm months. Garage of 25 m2 and another parking space in the yard.
Property of great potential! Ref: RE-U-34519 Overall additional expenses borne by the Buyer of real estate in Croatia are around 7% of property cost in total, which includes: property transfer tax (3% of property value), agency/brokerage commission (3%+VAT on commission), advocate fee (cca 1%), notary fee, court registration fee and official certified translation expenses. Agency/brokerage agreement is signed prior to visiting properties.