EUR 960.000
4 cam
310 m²
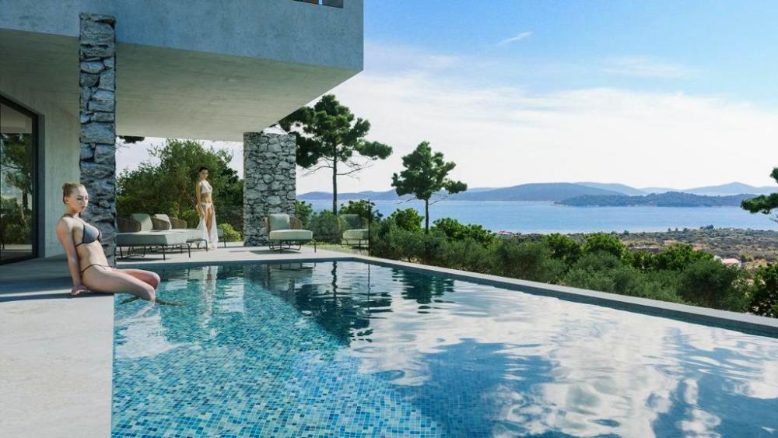
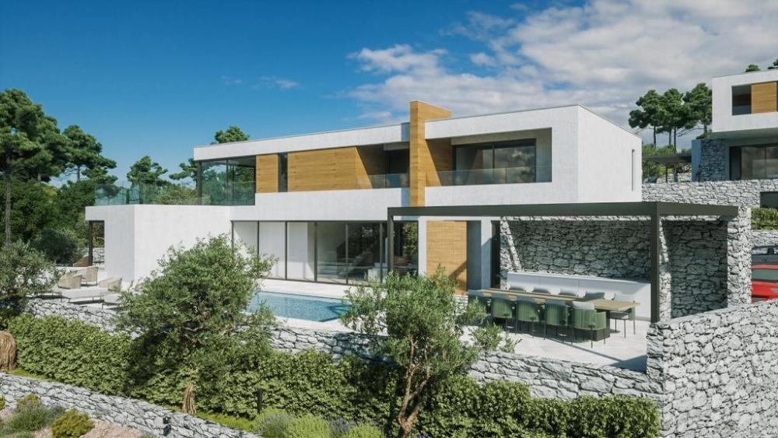
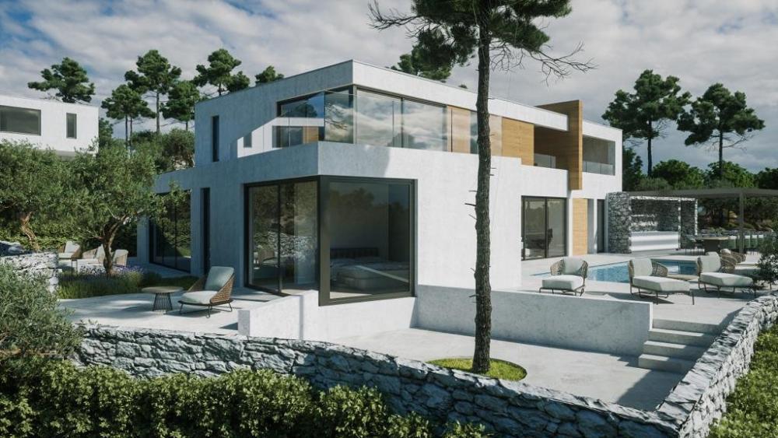
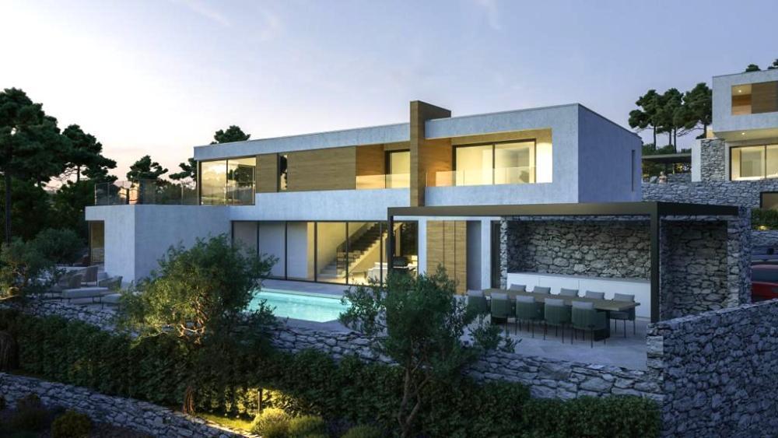
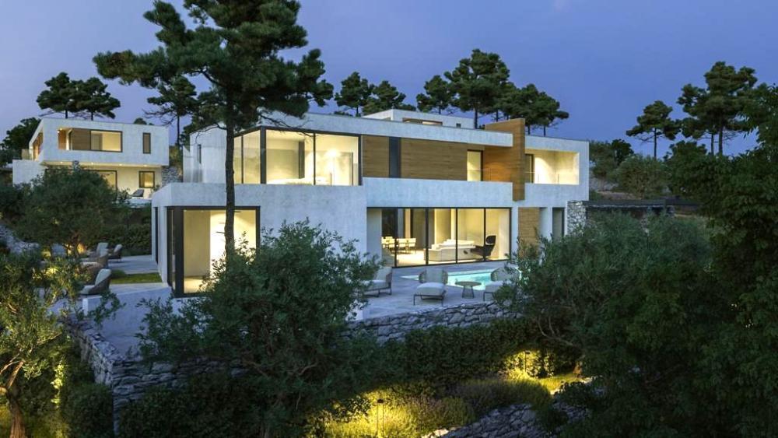
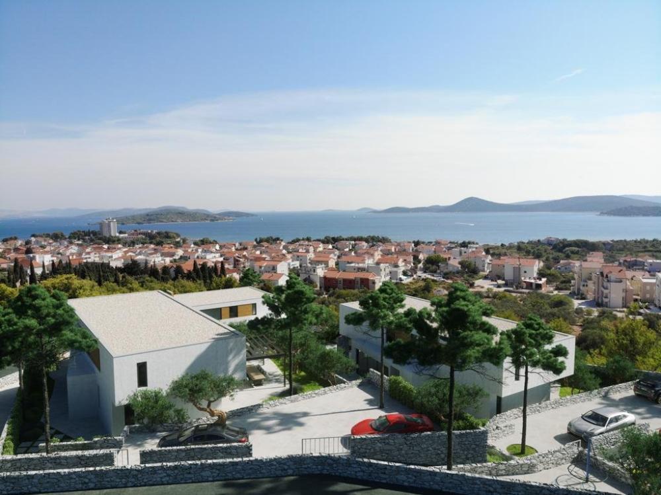
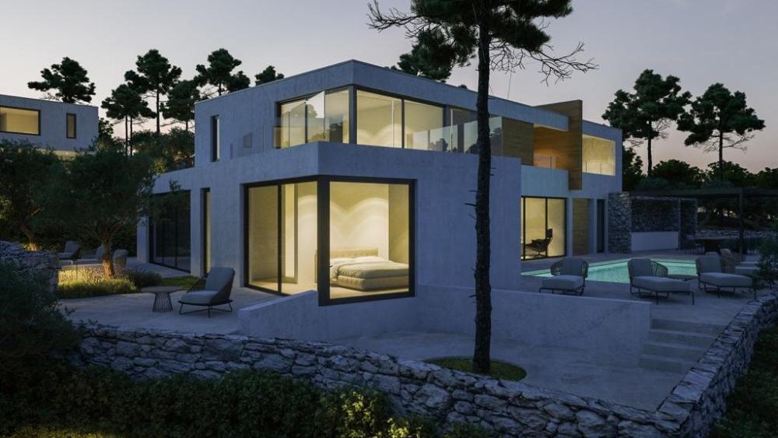
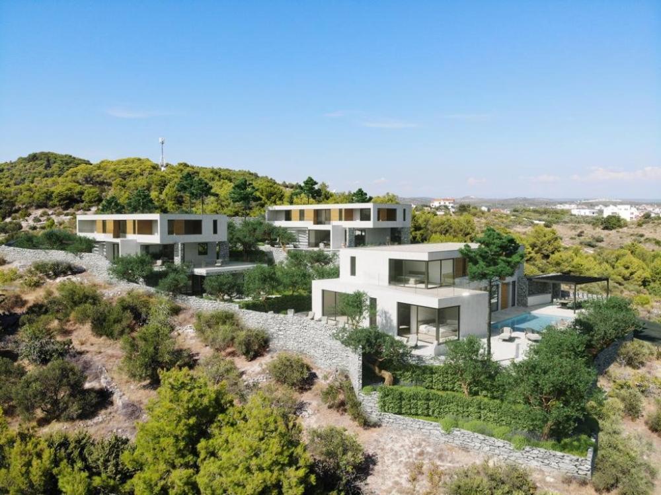
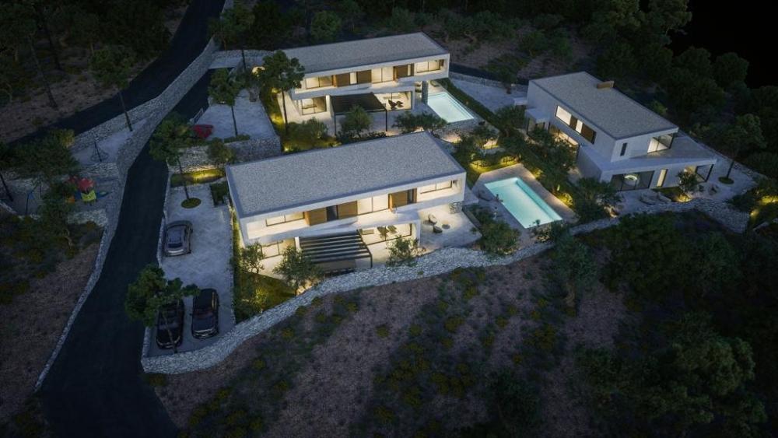
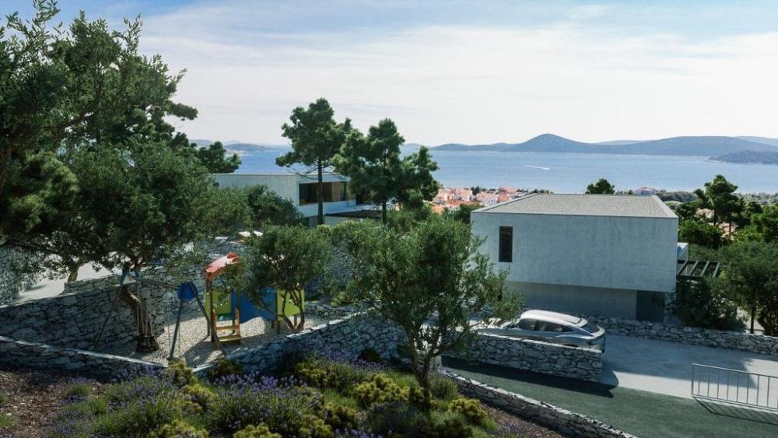
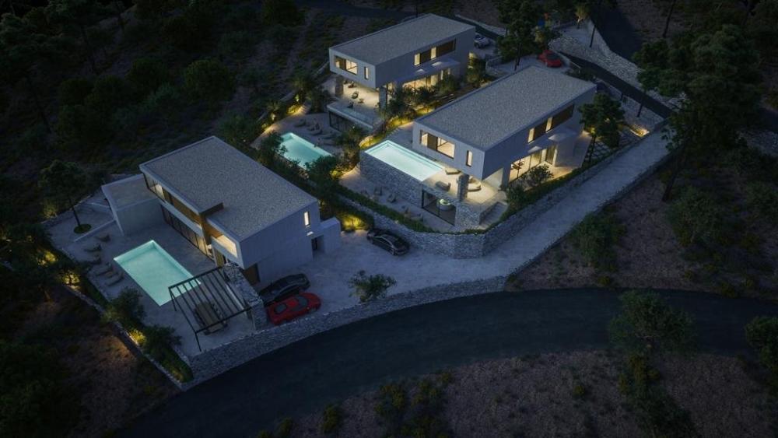
Each villa has a separate parking lot and entrance, and they are completely separate, while the access road is shared.
Villa will be built on a land plot of 1688 sq.m.The villa has a total floorspace of 306 m2 and consists of a ground floor and an upper floor.GROUND FLOOR:
Kitchen, dining room, salon, guest toilet, bedroom with bathroom. All rooms have access to a semi-covered terrace with a swimming swimming pool and a summer kitchen.
The bedroom has access to its own terrace and garden. In addition to the main rooms on the ground floor, there is also a wardrobe, storage and engine room, spa wellness with sauna, jaccuzzi and shower.FIRST FLOOR:
Upstairs there is hallway, 3 bedrooms with wardrobes and bathrooms. Two rooms have access to their own loggias, and the main room to an uncovered terrace.During construction, the highest quality materials will be used with built-in smart systems throughout the property.
The entire villa is surrounded by greenery, which provides complete privacy.The property has 4 parking spaces in its own garage.Due to its position on the slope and the fantastic open view, this beautiful villa is ideal for tourism or personal needs. It will provide the future owner with complete peace and privacy with a touch of utmost luxury! Ref: RE-LB-IRO1331 Overall additional expenses borne by the Buyer of real estate in Croatia are around 7% of property cost in total, which includes: property transfer tax (3% of property value), agency/brokerage commission (3%+VAT on commission), advocate fee (cca 1%), notary fee, court registration fee and official certified translation expenses. Agency/brokerage agreement is signed prior to visiting properties. Visualizza di più Visualizza di meno Schöne Luxusvilla in ruhiger Lage, 700 Meter vom Meer entfernt in Vodice, mit fantastischem Blick auf das offene Meer! Das Anwesen gehört zu einem Komplex aus drei Luxusvillen, der sich derzeit im Bau befindet und dessen Fertigstellung für Ende 2023 geplant ist.
Jede Villa hat einen separaten Parkplatz und Eingang, und sie sind vollständig getrennt, während die Zufahrtsstraße geteilt wird.
Die Villa wird auf einem Grundstück von 1688 qm gebaut. Die Villa hat eine Gesamtwohnfläche von 306 m2 und besteht aus Erdgeschoss und Obergeschoss. ERDGESCHOSS:
Küche, Esszimmer, Salon, Gäste-WC, Schlafzimmer mit Bad. Alle Zimmer haben Zugang zu einer halbüberdachten Terrasse mit Swimmingpool und Sommerküche.
Das Schlafzimmer hat Zugang zu einer eigenen Terrasse und einem Garten. Neben den Haupträumen im Erdgeschoss gibt es auch einen Garderoben-, Abstell- und Maschinenraum, Spa Wellness mit Sauna, Whirlpool und Dusche. ERSTE STOCK:
Im Obergeschoss gibt es Flur, 3 Schlafzimmer mit Einbauschränken und Badezimmer. Zwei Zimmer haben Zugang zu eigenen Loggien, der Hauptraum zu einer nicht überdachten Terrasse. Während des Baus werden die hochwertigsten Materialien mit eingebauten intelligenten Systemen im gesamten Gebäude verwendet.
Die gesamte Villa ist von viel Grün umgeben, das absolute Privatsphäre bietet. Das Anwesen verfügt über 4 Parkplätze in einer eigenen Garage. Aufgrund ihrer Lage am Hang und der fantastischen freien Aussicht ist diese schöne Villa ideal für den Tourismus oder den persönlichen Bedarf. Es bietet dem zukünftigen Besitzer absolute Ruhe und Privatsphäre mit einem Hauch von höchstem Luxus! Ref: RE-LB-IRO1331 Die zusätzlichen Kosten, die der Käufer von Immobilien in Kroatien insgesamt trägt, liegen bei ca. 7% der Immobilienkosten. Das schließt ein: Grunderwerbsteuer (3% des Immobilienwerts), Agenturprovision (3% + MwSt. Auf Provision), Anwaltspauschale (ca 1%), Notargebühr, Gerichtsgebühr und amtlich beglaubigte Übersetzungskosten. Maklervertrag mit 3% Provision (+ MwSt) wird vor dem Besuch von Immobilien unterzeichnet. Красивая роскошная вилла, расположенная в тихом месте в 700 метрах от моря в Водице, с фантастическим открытым видом на море! Недвижимость принадлежит комплексу из трех роскошных вилл, который сейчас находится в стадии строительства, и запланированное завершение строительства к концу 2023 года.
Каждая вилла имеет отдельную парковку и въезд, причем они полностью раздельные, а подъезд общий.
Вилла будет построена на земельном участке площадью 1688 кв.м. Вилла имеет общую площадь 306 м2 и состоит из цокольного этажа и верхнего этажа. ПЕРВЫЙ ЭТАЖ:
Кухня, столовая, салон, гостевой туалет, спальня с ванной. Все комнаты имеют выход на полукрытую террасу с бассейном и летней кухней.
Спальня имеет выход на собственную террасу и в сад. В дополнение к основным помещениям на первом этаже также есть гардероб, кладовая и машинное отделение, оздоровительный спа-центр с сауной, джакузи и душем. ПЕРВЫЙ ЭТАЖ:
Наверху есть прихожая, 3 спальни с гардеробными и ванными комнатами. Две комнаты имеют выход на собственные лоджии, а основная комната - на открытую террасу. Во время строительства будут использованы материалы самого высокого качества со встроенными интеллектуальными системами по всему объекту.
Вся вилла утопает в зелени, что обеспечивает полную конфиденциальность. В собственности есть 4 парковочных места в собственном гараже. Благодаря своему расположению на склоне и фантастическому открытому виду, эта красивая вилла идеально подходит для туризма или личных нужд. Он обеспечит будущему владельцу полный покой и уединение с оттенком предельной роскоши! Ref: RE-LB-IRO1331 При покупке недвижимости в Хорватии покупатель несет дополнительные расходы около 7% от цены купли-продажи: налог на переход права собственности (3% от стоимости недвижимости), агентская комиссия (3% + НДС), гонорар адвоката (ок. 1%), нотариальная пошлина, судебная пошлина, оплата услуг сертифицированного переводчика. Подписание Агентского соглашения (на 3% комиссии + НДС) предшествует показу объектов. Beautiful luxury villa located in a quiet location 700 meters from the sea in Vodice, with fantastic open sea views! The property belongs to a complex of three luxury villas,which is now under construction, and the planned completion of construction is by the end of 2023.
Each villa has a separate parking lot and entrance, and they are completely separate, while the access road is shared.
Villa will be built on a land plot of 1688 sq.m.The villa has a total floorspace of 306 m2 and consists of a ground floor and an upper floor.GROUND FLOOR:
Kitchen, dining room, salon, guest toilet, bedroom with bathroom. All rooms have access to a semi-covered terrace with a swimming swimming pool and a summer kitchen.
The bedroom has access to its own terrace and garden. In addition to the main rooms on the ground floor, there is also a wardrobe, storage and engine room, spa wellness with sauna, jaccuzzi and shower.FIRST FLOOR:
Upstairs there is hallway, 3 bedrooms with wardrobes and bathrooms. Two rooms have access to their own loggias, and the main room to an uncovered terrace.During construction, the highest quality materials will be used with built-in smart systems throughout the property.
The entire villa is surrounded by greenery, which provides complete privacy.The property has 4 parking spaces in its own garage.Due to its position on the slope and the fantastic open view, this beautiful villa is ideal for tourism or personal needs. It will provide the future owner with complete peace and privacy with a touch of utmost luxury! Ref: RE-LB-IRO1331 Overall additional expenses borne by the Buyer of real estate in Croatia are around 7% of property cost in total, which includes: property transfer tax (3% of property value), agency/brokerage commission (3%+VAT on commission), advocate fee (cca 1%), notary fee, court registration fee and official certified translation expenses. Agency/brokerage agreement is signed prior to visiting properties. Belle villa de luxe située dans un endroit calme à 700 mètres de la mer à Vodice, avec une vue fantastique sur la mer ! La propriété appartient à un complexe de trois villas de luxe, qui est actuellement en construction, et l'achèvement prévu de la construction est d'ici la fin de 2023.
Chaque villa dispose d'un parking et d'une entrée séparés, et ils sont complètement séparés, tandis que la route d'accès est partagée.
La villa sera construite sur un terrain de 1688 m². La villa a une superficie totale de 306 m2 et se compose d'un rez-de-chaussée et d'un étage supérieur. REZ-DE-CHAUSSÉE:
Cuisine, salle à manger, salon, toilettes invités, chambre avec salle de bain. Toutes les pièces ont accès à une terrasse semi-couverte avec piscine et cuisine d'été.
La chambre a accès à sa propre terrasse et jardin. En plus des pièces principales au rez-de-chaussée, il y a aussi une penderie, un débarras et une salle des machines, un spa bien-être avec sauna, jaccuzzi et douche. PREMIER ÉTAGE:
A l'étage il y a un couloir, 3 chambres avec placards et salles de bains. Deux chambres ont accès à leurs propres loggias, et la pièce principale à une terrasse non couverte. Pendant la construction, des matériaux de la plus haute qualité seront utilisés avec des systèmes intelligents intégrés dans toute la propriété.
Toute la villa est entourée de verdure, ce qui offre une intimité totale. La propriété dispose de 4 places de parking dans son propre garage. En raison de sa position sur la pente et de la vue dégagée fantastique, cette belle villa est idéale pour le tourisme ou les besoins personnels. Il offrira au futur propriétaire une tranquillité et une intimité totales avec une touche de luxe absolu ! Ref: RE-LB-IRO1331 Les frais supplémentaires à payer par l'Acheteur d'un bien immobilier en Croatie sont d'environ 7% du coût total de la propriété: taxe de transfert de titre de propriété (3 % de la valeur de la propriété), commission d'agence immobilière (3% + TVA sur commission), frais d'avocat (cca 1%), frais de notaire, frais d'enregistrement, frais de traduction officielle certifiée. Le contrat de l'agence immobilière doit être signé avant la visite des propriétés.