FOTO IN CARICAMENTO...
Casa e casa singola (In vendita)
Riferimento:
EDEN-T100251089
/ 100251089
Riferimento:
EDEN-T100251089
Paese:
ES
Città:
Chantada
Codice postale:
27500
Categoria:
Residenziale
Tipo di annuncio:
In vendita
Tipo di proprietà:
Casa e casa singola
Grandezza proprietà:
426 m²
Locali:
3
Camere da letto:
3
Bagni:
1
Terrazza:
Sì
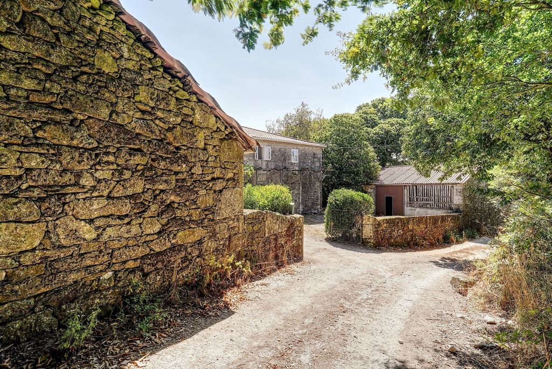


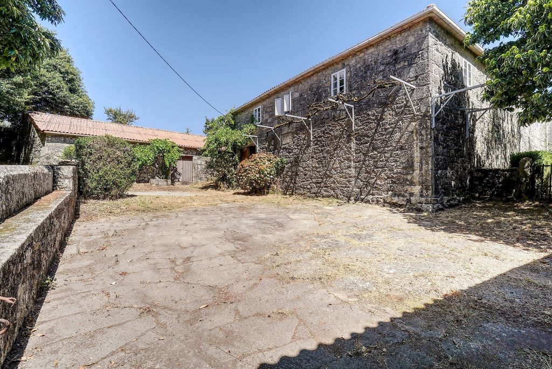

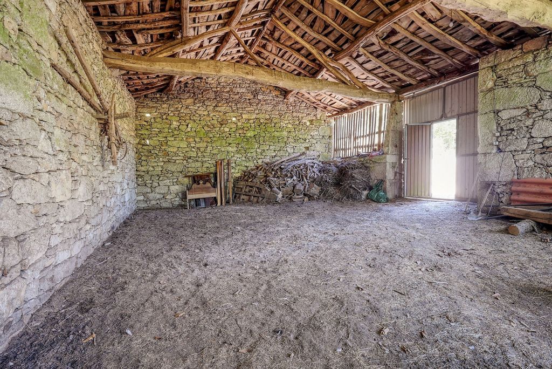
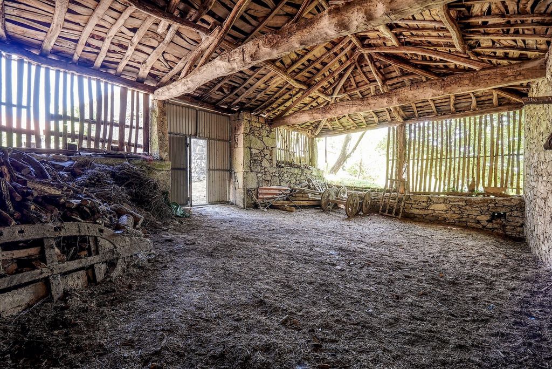

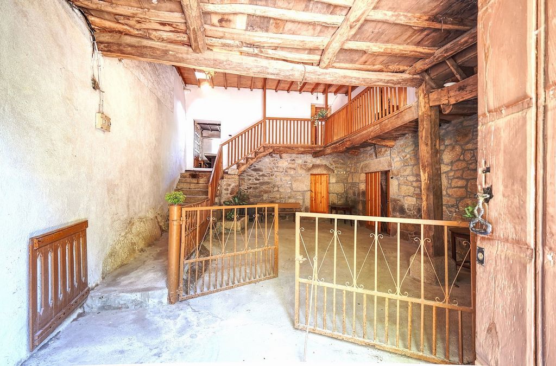
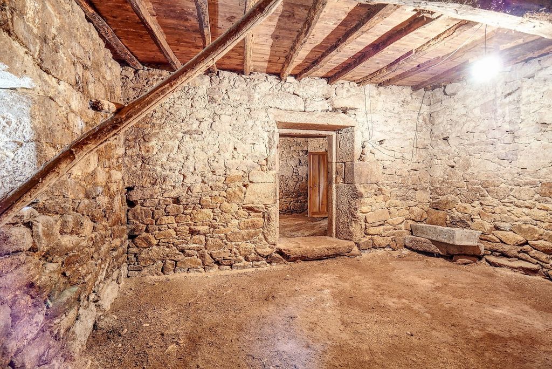


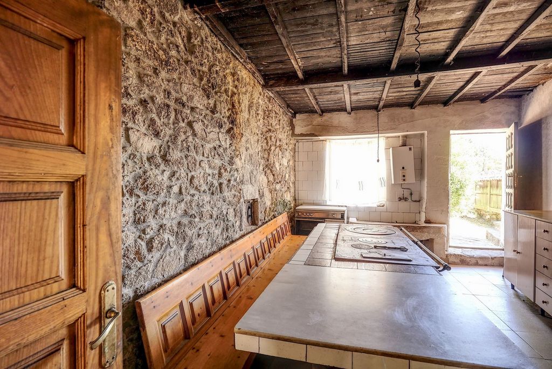
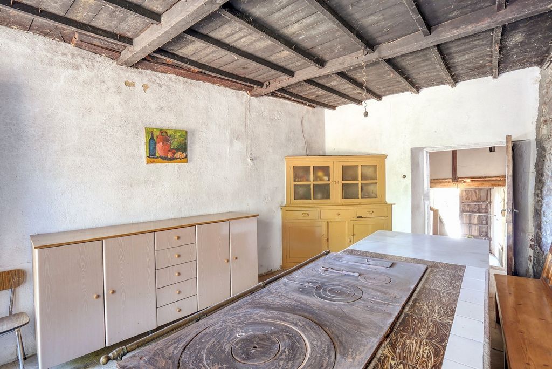





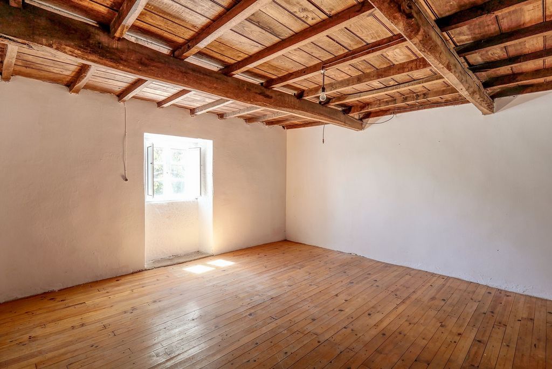
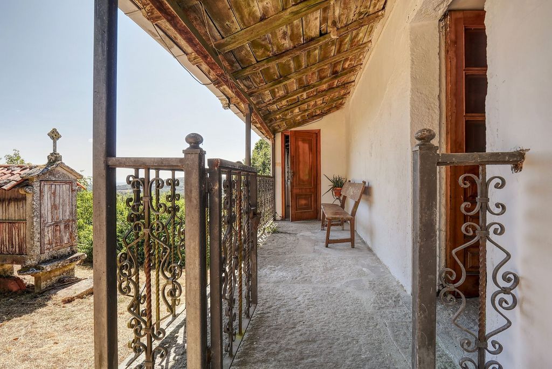

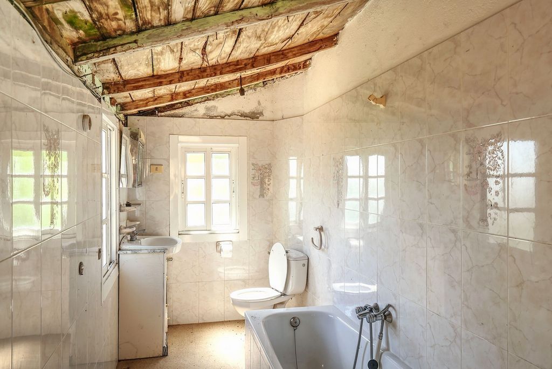


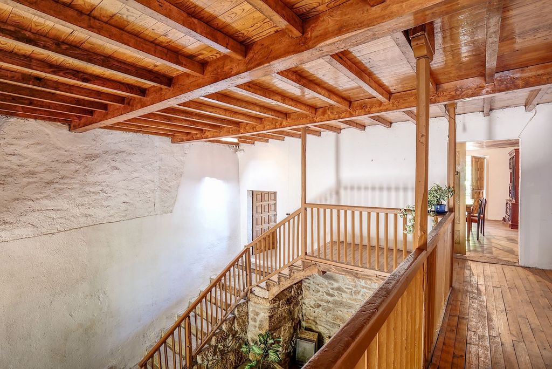
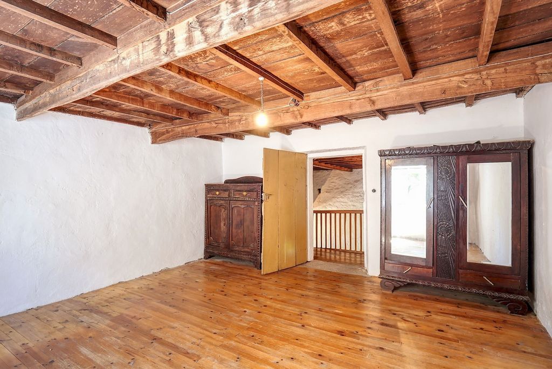

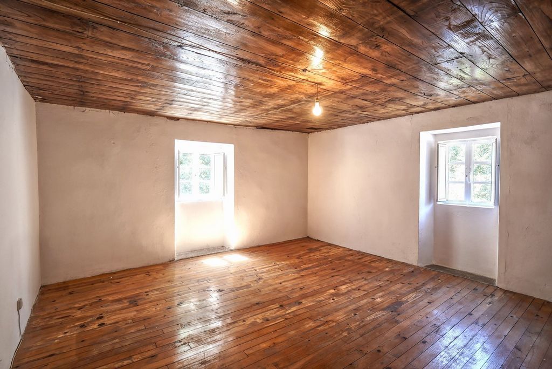
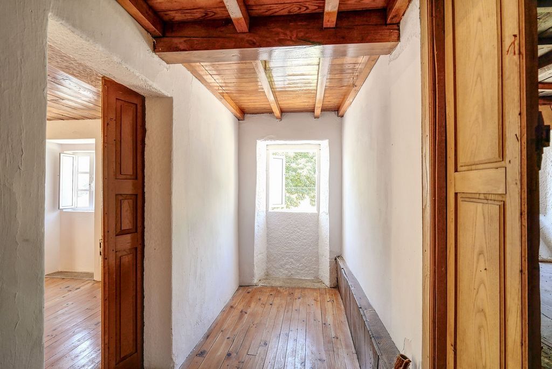

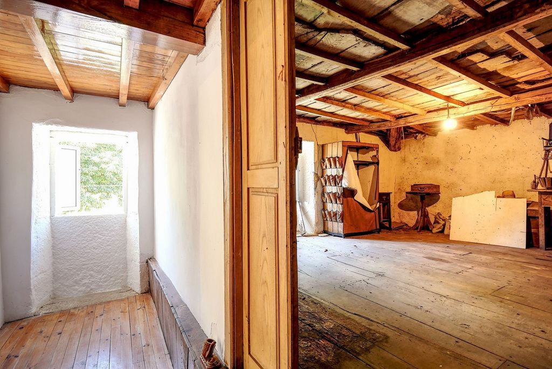

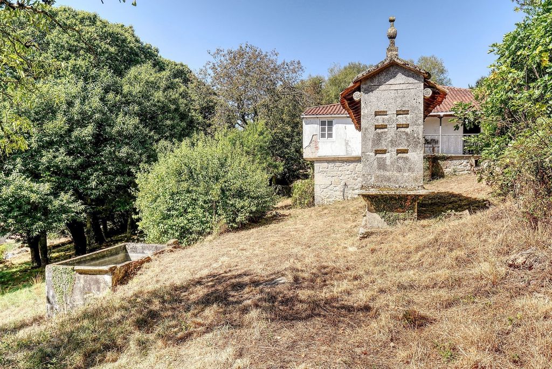

Features:
- Terrace
- Garden Visualizza di più Visualizza di meno Casa tradicional gallega construida en el año 1890, situada en Lugar de Revelle nº7 en la parroquia de Santa Cristina, una aldea con encanto del municipio de Carballedo. Ubicada a 13 minutos de A Barrela y 22 min de Chantada villa española de la provincia de Lugo “Corazón de Galicia”. La N-540 es una de las rutas más cercanas que conecta directamente con Lugo y Ourense. Además, las autovías A-54 y A-56 facilitan un acceso rápido y eficiente a estas ciudades, permitiendo conexiones rápidas con el resto de Galicia. La LU-533 y la OU-533 son rutas locales importantes que conectan Revelle con los pueblos y aldeas circundantes, facilitando el acceso a servicios y actividades en la región. La propiedad se encuentra en un entorno rural y toda la finca está delimitada por paredes de piedra. Accediendo a la vivienda por medio de un doble portal de hierro, encontraremos a la izquierda, el establo de ordeño de 54m2 con un antiguo horno de barro, a la derecha el almacén leñero de 117m2 y de frente la entrada a la propiedad que cuenta con una superficie construida de 426m2. En la planta baja, encontraremos de frente, el recibidor y veremos las paredes de piedra resinadas y tres puertas de madera destinadas actualmente a almacenaje, antiguas cuadras de la propiedad. A la izquierda veremos las escaleras que nos conducen a los 174m2 construidos en planta alta. En el primer descanso encontraremos, de frente la cocina de forma rectangular equipada cocina de leña y de butano, la cual tiene una puerta que comunica con los 7600 m2 de finca donde encontraremos el hórreo y el aljibe. Continuando por las escaleras, antes mencionadas, encontraremos hacia la izquierda el comedor de forma cuadrada y una segunda zona a mano derecha destinada al salón principal. De frente, veremos la salida a la terraza de la vivienda y en el exterior de la misma el baño de 3 piezas. Caminado por la galería encontraremos los 2 dormitorios dobles y a la derecha un tercer dormitorio al que tendremos que acceder por medio de 2 escalones. Todas las estancias de la primera planta tienen ventanas de aluminio, los techos, puertas y barandillas de la vivienda son de madera de castaño y los suelos de pino. El agua es de manantial. No dispone de calefacción. La vivienda se encuentra inscripta en el Registrado de la Propiedad. ¡No pierdas la oportunidad de visitar este encantadora casa gallega y descubrir todo lo que puede ofrecer! Nota: Este anuncio no es vinculante, puede contener errores, se muestra a título informativo y no contractual. El texto ofrecido está destinado a ser utilizado como instrumento documental. No tiene validez legal.
Features:
- Terrace
- Garden Traditional Galician house built in 1890, located in Lugar de Revelle nº7 in the parish of Santa Cristina, a charming village in the municipality of Carballedo. Located 13 minutes from A Barrela and 22 minutes from Chantada, a Spanish village in the province of Lugo "Heart of Galicia". The N-540 is one of the closest routes that connects directly with Lugo and Ourense. In addition, the A-54 and A-56 motorways facilitate quick and efficient access to these cities, allowing fast connections with the rest of Galicia. The LU-533 and OU-533 are important local routes that connect Revelle with the surrounding towns and villages, facilitating access to services and activities in the region. The property is located in a rural setting and the entire estate is bounded by stone walls. Accessing the house through a double iron door, we will find on the left, the milking stable of 54m2 with an old clay oven, on the right the woodshed of 117m2 and in front the entrance to the property that has a constructed area of 426m2. On the ground floor, we will find the entrance hall in front and we will see the resinated stone walls and three wooden doors currently used for storage, old stables of the property. On the left we will see the stairs that lead us to the 174m2 built on the upper floor. In the first break we will find, in front, the rectangular-shaped kitchen equipped with wood and butane stove, which has a door that communicates with the 7600 m2 of property where we will find the granary and the cistern. Continuing along the stairs, mentioned above, we will find to the left the square-shaped dining room and a second area on the right hand side for the main living room. Straight ahead, we will see the exit to the terrace of the house and outside the 3-piece bathroom. Walking through the gallery we will find the 2 double bedrooms and on the right a third bedroom that we will have to access by means of 2 steps. All the rooms on the first floor have aluminum windows, the ceilings, doors and railings of the house are made of chestnut wood and the floors are pine. The water is from a spring. It does not have heating. The house is registered in the Property Registry. Don't miss the opportunity to visit this charming Galician house and discover all it has to offer! Note: This announcement is non-binding, may contain errors, is shown for informational purposes and is not contractual. The text offered is intended to be used as a documentary instrument. It has no legal validity.
Features:
- Terrace
- Garden Traditioneel Galicisch huis gebouwd in 1890, gelegen in Lugar de Revelle nº7 in de parochie van Santa Cristina, een charmant dorpje in de gemeente Carballedo. Gelegen op 13 minuten van A Barrela en 22 minuten van Chantada, een Spaans dorp in de provincie Lugo "Hart van Galicië". De N-540 is een van de dichtstbijzijnde routes die rechtstreeks verbinding maakt met Lugo en Ourense. Bovendien zorgen de snelwegen A-54 en A-56 voor een snelle en efficiënte toegang tot deze steden, waardoor snelle verbindingen met de rest van Galicië mogelijk zijn. De LU-533 en OU-533 zijn belangrijke lokale routes die Revelle verbinden met de omliggende steden en dorpen, waardoor de toegang tot diensten en activiteiten in de regio wordt vergemakkelijkt. De woning is gelegen in een landelijke omgeving en het gehele landgoed wordt begrensd door stenen muren. Als we het huis betreden via een dubbele ijzeren deur, vinden we aan de linkerkant de melkstal van 54m2 met een oude kleioven, aan de rechterkant de houtschuur van 117m2 en aan de voorkant de ingang van het pand met een bebouwde oppervlakte van 426m2. Op de begane grond vinden we de inkomhal aan de voorkant en zien we de geharste stenen muren en drie houten deuren die momenteel worden gebruikt voor opslag, oude stallen van het pand. Aan de linkerkant zien we de trap die ons naar de 174m2 leidt die op de bovenverdieping is gebouwd. In de eerste pauze vinden we aan de voorkant de rechthoekige keuken uitgerust met hout- en butaankachel, die een deur heeft die communiceert met het terrein van 7600 m2 waar we de graanschuur en de stortbak zullen vinden. Als we verder gaan langs de hierboven genoemde trap, vinden we aan de linkerkant de vierkante eetkamer en een tweede ruimte aan de rechterkant voor de grote woonkamer. Rechtdoor zien we de uitgang naar het terras van het huis en buiten de 3-delige badkamer. Als we door de galerij lopen, vinden we de 2 tweepersoonsslaapkamers en aan de rechterkant een derde slaapkamer die we moeten bereiken door middel van 2 treden. Alle kamers op de eerste verdieping hebben aluminium ramen, de plafonds, deuren en balustrades van het huis zijn gemaakt van kastanjehout en de vloeren zijn van grenen. Het water komt uit een bron. Het heeft geen verwarming. De woning is ingeschreven in het Kadaster. Mis de kans niet om dit charmante Galicische huis te bezoeken en alles te ontdekken wat het te bieden heeft! Let op: Deze aankondiging is niet-bindend, kan fouten bevatten, wordt getoond voor informatieve doeleinden en is niet contractueel. De aangeboden tekst is bedoeld om te worden gebruikt als documentair instrument. Het heeft geen rechtsgeldigheid.
Features:
- Terrace
- Garden