EUR 808.118
4 cam
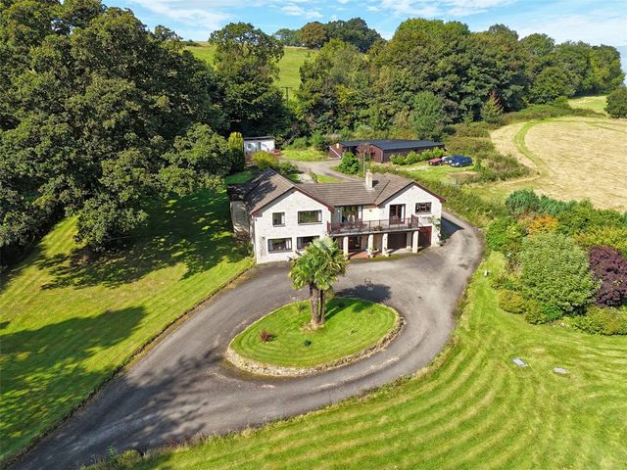
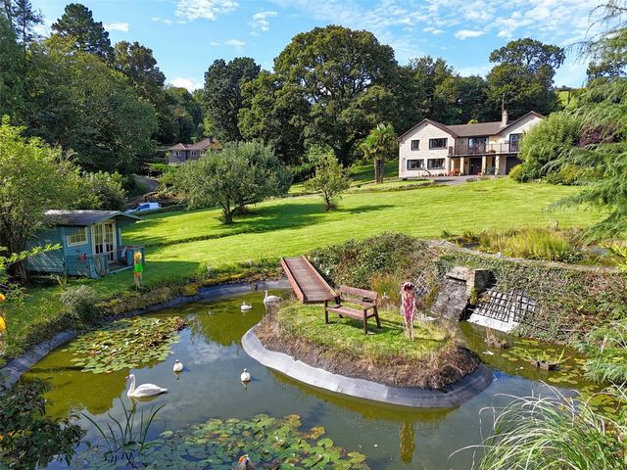
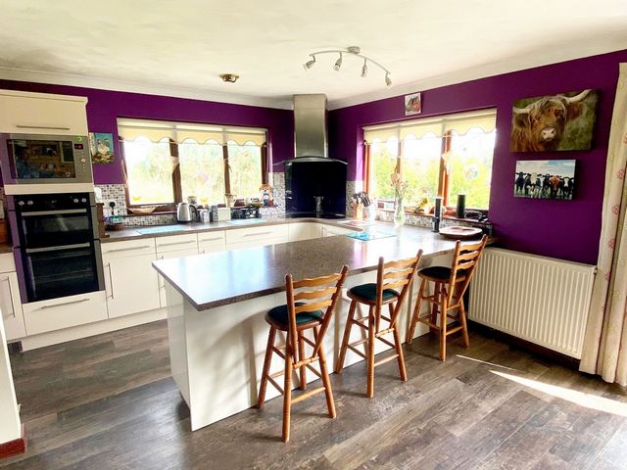

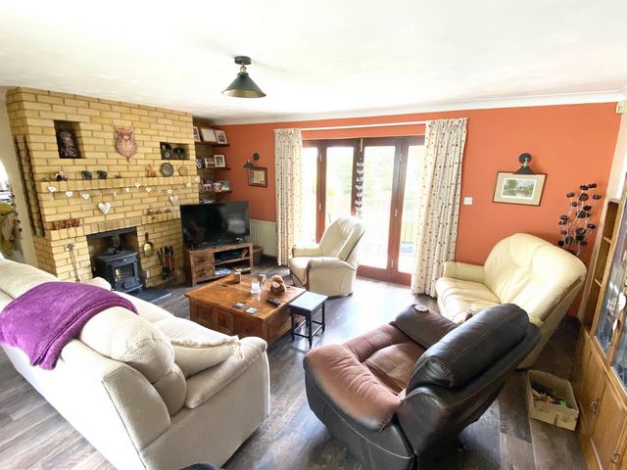


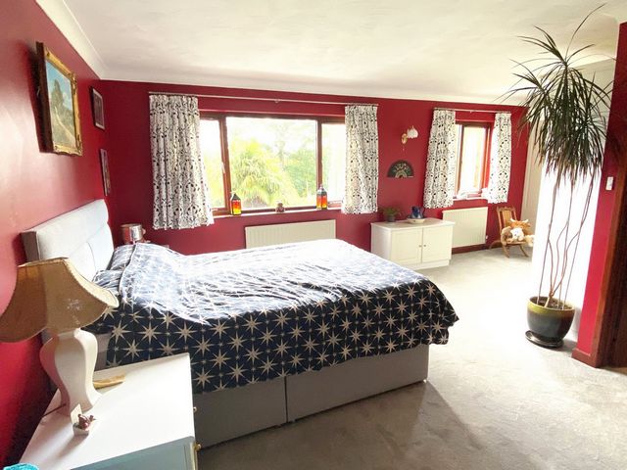
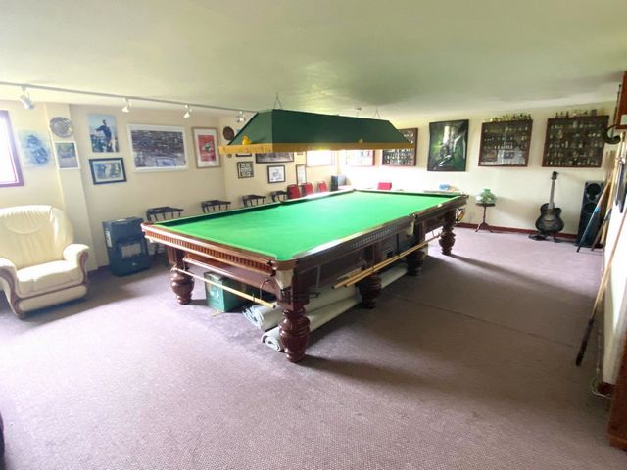
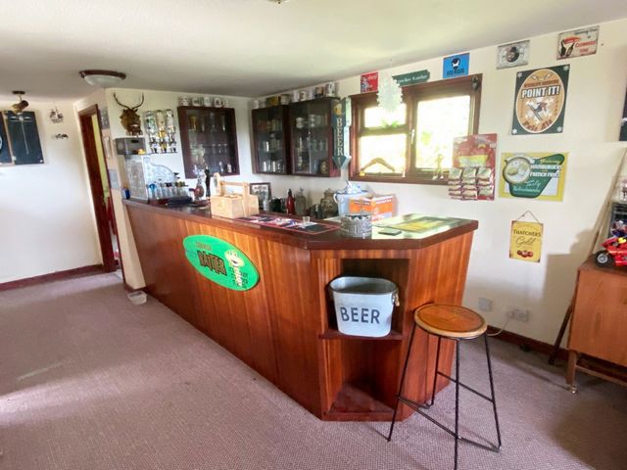
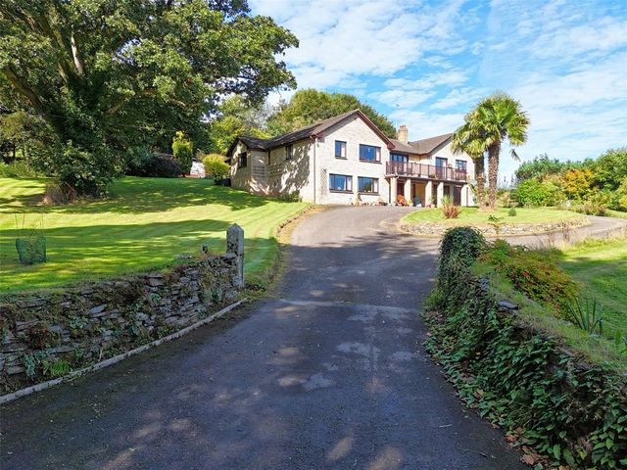
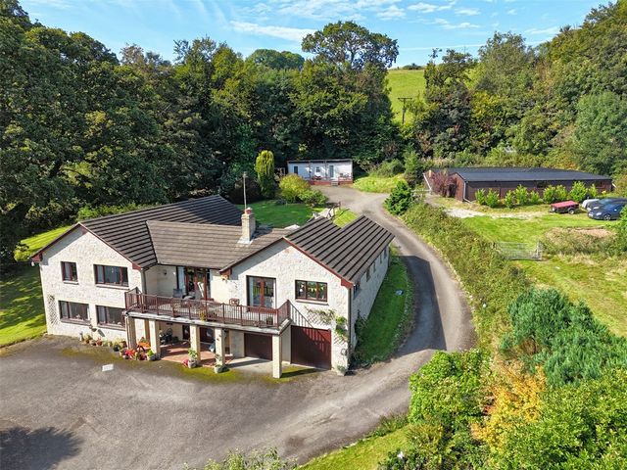
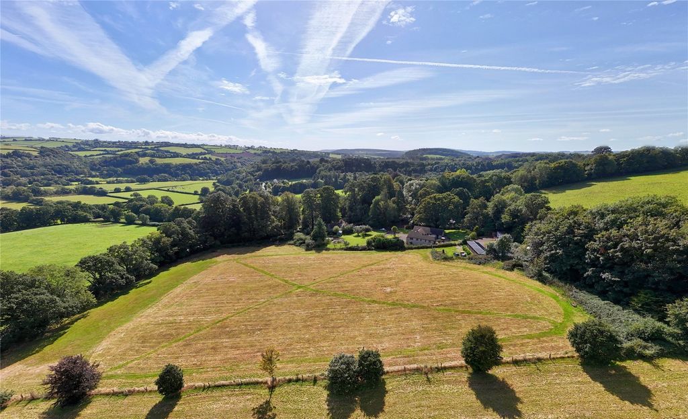
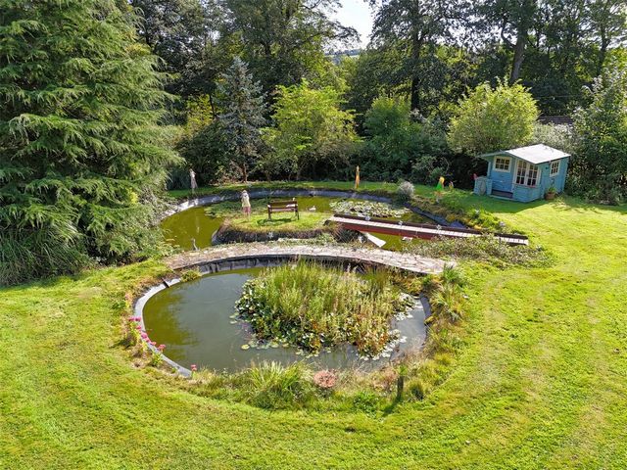
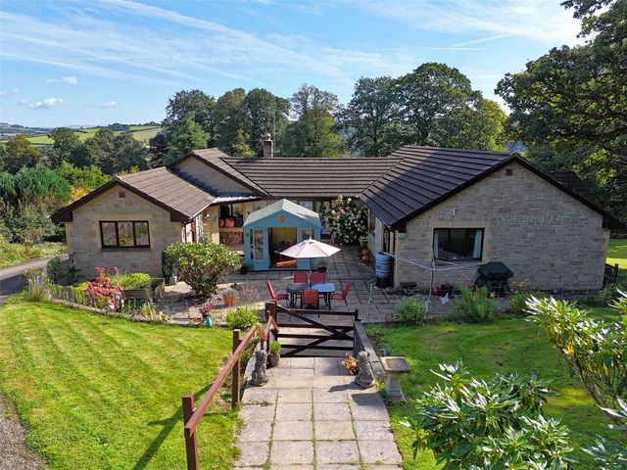

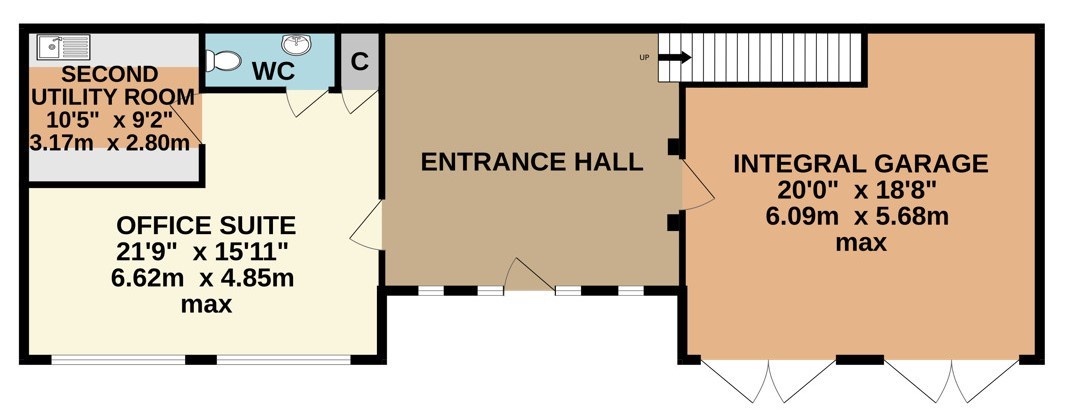

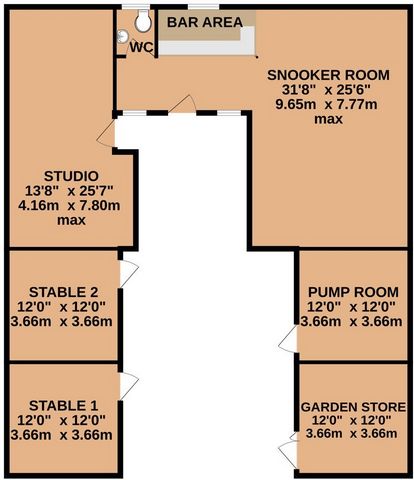
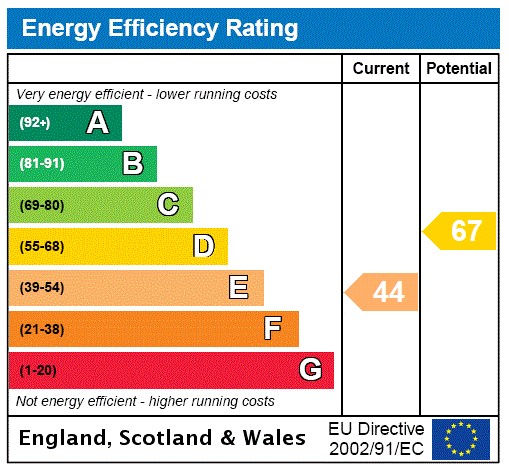
Externally, the property has a sweeping in and out driveway, attractive gardens with an adjoining pasture paddock. The stable block is ideal for those with horses although they have been repurposed as storage and workshop space currently. A sociable bar area and snooker room, a great space for relaxing, is located within the block, which adds to the appeal.
Beyond the quality exterior lies the deceptive, split level, reversed accommodation which opens into the welcoming reception dining hall, which is a room in itself and gives access to the former double garage which was converted many years ago into a large office suite, benefiting from plenty of natural light. This room has a separate WC and a further utility/storage room within. The current two bay integral double garage has two double opening doors opening onto the front drive.
The dual aspect family kitchen/family/breakfast room is light and airy and has views over the field. Fitted with a range of matching cream units and breakfast bar the kitchen benefits from a fitted 'Cata' ceramic hob with extractor, a 'Blomberg' double electric oven, a 'Russell Hobbs' microwave and an integrated 'Bosch' dishwasher. From this area, the best of the views can be enjoyed over the surrounding gardens and farmland and has a very useful larder.
The central sitting room, as well as the kitchen/family room, have access to the front balcony, which is the perfect position in which to sit to enjoy the morning sun and the outstanding views. The sitting room features a wood burner and also has access to the rear sun trap patio area.
The master bedroom suite has a range of fitted furniture to include wardrobes, cupboards, dressing table, drawers and further bedside units and benefits from an en-suite bathroom/WC with a separate shower cubicle. The second bedroom lies to the rear, with access to the rear patio, and is extremely spacious, with two further bedrooms and a shower room/WC completing the accommodation.
Pound Court has hardwood sealed unit double glazed windows and warmth is supplied by LPG fired central heating.
At the front, adjacent to the driveway, a feature pond has been created with two further ponds (with a pump) located at the foot of the garden, one of which has an island and feature bridge. The lawn sweeps around the side of the property, encompassing an ancient Oak tree and at the immediate rear, the patio courtyard area is extensive and offers plenty of space for outside dining during the warmer months, with the summerhouse elongating the use in the colder months.
Behind, there is a further hard standing turning area for the positioning of further vehicles or motorhomes, with a static caravan in situ at the top of the drive.
The stable block complex is a huge asset to Pound Court. There are two loose boxes measuring 12 foot by 12 foot (3.66m x 3.66m), a ride on lawn mower shed and a further pump room which houses the mechanics for the private water supply.
A large games room comprises of a solid mahogany built-in bar, separate WC, and a full size snooker table and is a wonderful place for parties or for relaxing. The stable block has just been re-roofed and features an outside light, power and water are connected and there is easy access at the side, to the field.
The field lies to the side of the property is in one enclosure and amounts to just under four acres. It is gently sloping and well defined by a mixture of natural and fenced borders. There is a most wonderful outlook overlooking the wooded Tamar Valley across the other side of the border into Devon.
Launceston Town is located approximately four miles away and boasts a range of shopping, recreational, educational and commercial facilities and lies adjacent to the A30 trunk road giving access to Exeter in one direction and Truro and West Cornwall in the other. The West Devon Stannary Town of Tavistock is approximately ten miles distance with similar levels of amenities having the beauty and rugged landscape of Dartmoor National Park close to hand as well as good commuting links to the continental ferry port in the City of Plymouth which is approximately 24 miles away offering a wider range of facilities as well as Exeter within 43 miles of which both cities have excellent transport links to other areas of the country. Close to hand located within a few miles are the Villages of Milton Abbott and Lawhitton which collectively have parish churches. There is also a Primary School at Milton Abbott and a mobile Post Office service which visits Lawhitton.Entrance Hall 17'9" x 15'5" (5.4m x 4.7m).Office Suite 21'9" max x 10'2" min (6.63m max x 3.1m min).Second Utility Room 10'5" x 9'2" (3.18m x 2.8m).WC 8' x 3'6" (2.44m x 1.07m).Integral Garage 20' max x 18'8" max (6.1m max x 5.7m max).Utility Room 11'7" x 7'4" (3.53m x 2.24m).Kitchen/family/breakfast room 20'1" (6.12m) max x 14'10" (4.52m) min.Larder 5'10" x 7'1" (1.78m x 2.16m).Sitting Room 17'9" max x 15'6" max (5.4m max x 4.72m max).Bedroom 1 19'10" (6.05m) max x 16'4" (4.98m) max.En-suite 10'7" x 7'2" (3.23m x 2.18m).Bedroom 2 21'9" x 11' (6.63m x 3.35m).Bedroom 3 10'8" x 13'7" (3.25m x 4.14m).Bedroom 4 12'5" (3.78m) max x 10'8" (3.25m) max.Shower Room/WC 7'5" (2.26m) max x 2'8" (0.81m) min.OUTBUILDINGSStable 1 12' x 12' (3.66m x 3.66m).Stable 2 12' x 12' (3.66m x 3.66m).Studio 13'8" max x 25'7" max (4.17m max x 7.8m max).WC 4'5" x 5'3" (1.35m x 1.6m).Snooker Room 31'8" (9.65m) max x 25'6" (7.77m) max.Pump Room 12' x 12' (3.66m x 3.66m).Garden Store 12' x 12' (3.66m x 3.66m).SERVICES Mains electricity. Private water (bore hole) and private drainage (septic tank).TENURE Freehold.COUNCIL TAX G: Cornwall Council.VIEWING ARRANGEMENTS Strictly by appointment with the selling agent.From Launceston proceed south over the A30 on the A388 towards Callington. Continue for approximately two miles taking the left hand turning signposted towards Tavistock along the B3362. Continue along this road passing the Taylors Motors on the right hand side and embark on the gradual descent towards Greystone Bridge and the River Tamar and bear sharp right just before Hexworthy House. As you drive up this unclassified road, the entrance to Pound Court will be identified on the right hand side.
what3words.com - ///shrubbery.glass.wagersFeatures:
- Garage
- Garden Visualizza di più Visualizza di meno This high quality country residence was individually designed and constructed in the mid 1980s. The residence presents a high quality, flexible space suitable for a wide variety of purchasers, although is in need of some cosmetic improvement in places. Many who work from home could make use of the large office suite, with a separate WC and utility storage space, or has the potential to house multi-generational families.
Externally, the property has a sweeping in and out driveway, attractive gardens with an adjoining pasture paddock. The stable block is ideal for those with horses although they have been repurposed as storage and workshop space currently. A sociable bar area and snooker room, a great space for relaxing, is located within the block, which adds to the appeal.
Beyond the quality exterior lies the deceptive, split level, reversed accommodation which opens into the welcoming reception dining hall, which is a room in itself and gives access to the former double garage which was converted many years ago into a large office suite, benefiting from plenty of natural light. This room has a separate WC and a further utility/storage room within. The current two bay integral double garage has two double opening doors opening onto the front drive.
The dual aspect family kitchen/family/breakfast room is light and airy and has views over the field. Fitted with a range of matching cream units and breakfast bar the kitchen benefits from a fitted 'Cata' ceramic hob with extractor, a 'Blomberg' double electric oven, a 'Russell Hobbs' microwave and an integrated 'Bosch' dishwasher. From this area, the best of the views can be enjoyed over the surrounding gardens and farmland and has a very useful larder.
The central sitting room, as well as the kitchen/family room, have access to the front balcony, which is the perfect position in which to sit to enjoy the morning sun and the outstanding views. The sitting room features a wood burner and also has access to the rear sun trap patio area.
The master bedroom suite has a range of fitted furniture to include wardrobes, cupboards, dressing table, drawers and further bedside units and benefits from an en-suite bathroom/WC with a separate shower cubicle. The second bedroom lies to the rear, with access to the rear patio, and is extremely spacious, with two further bedrooms and a shower room/WC completing the accommodation.
Pound Court has hardwood sealed unit double glazed windows and warmth is supplied by LPG fired central heating.
At the front, adjacent to the driveway, a feature pond has been created with two further ponds (with a pump) located at the foot of the garden, one of which has an island and feature bridge. The lawn sweeps around the side of the property, encompassing an ancient Oak tree and at the immediate rear, the patio courtyard area is extensive and offers plenty of space for outside dining during the warmer months, with the summerhouse elongating the use in the colder months.
Behind, there is a further hard standing turning area for the positioning of further vehicles or motorhomes, with a static caravan in situ at the top of the drive.
The stable block complex is a huge asset to Pound Court. There are two loose boxes measuring 12 foot by 12 foot (3.66m x 3.66m), a ride on lawn mower shed and a further pump room which houses the mechanics for the private water supply.
A large games room comprises of a solid mahogany built-in bar, separate WC, and a full size snooker table and is a wonderful place for parties or for relaxing. The stable block has just been re-roofed and features an outside light, power and water are connected and there is easy access at the side, to the field.
The field lies to the side of the property is in one enclosure and amounts to just under four acres. It is gently sloping and well defined by a mixture of natural and fenced borders. There is a most wonderful outlook overlooking the wooded Tamar Valley across the other side of the border into Devon.
Launceston Town is located approximately four miles away and boasts a range of shopping, recreational, educational and commercial facilities and lies adjacent to the A30 trunk road giving access to Exeter in one direction and Truro and West Cornwall in the other. The West Devon Stannary Town of Tavistock is approximately ten miles distance with similar levels of amenities having the beauty and rugged landscape of Dartmoor National Park close to hand as well as good commuting links to the continental ferry port in the City of Plymouth which is approximately 24 miles away offering a wider range of facilities as well as Exeter within 43 miles of which both cities have excellent transport links to other areas of the country. Close to hand located within a few miles are the Villages of Milton Abbott and Lawhitton which collectively have parish churches. There is also a Primary School at Milton Abbott and a mobile Post Office service which visits Lawhitton.Entrance Hall 17'9" x 15'5" (5.4m x 4.7m).Office Suite 21'9" max x 10'2" min (6.63m max x 3.1m min).Second Utility Room 10'5" x 9'2" (3.18m x 2.8m).WC 8' x 3'6" (2.44m x 1.07m).Integral Garage 20' max x 18'8" max (6.1m max x 5.7m max).Utility Room 11'7" x 7'4" (3.53m x 2.24m).Kitchen/family/breakfast room 20'1" (6.12m) max x 14'10" (4.52m) min.Larder 5'10" x 7'1" (1.78m x 2.16m).Sitting Room 17'9" max x 15'6" max (5.4m max x 4.72m max).Bedroom 1 19'10" (6.05m) max x 16'4" (4.98m) max.En-suite 10'7" x 7'2" (3.23m x 2.18m).Bedroom 2 21'9" x 11' (6.63m x 3.35m).Bedroom 3 10'8" x 13'7" (3.25m x 4.14m).Bedroom 4 12'5" (3.78m) max x 10'8" (3.25m) max.Shower Room/WC 7'5" (2.26m) max x 2'8" (0.81m) min.OUTBUILDINGSStable 1 12' x 12' (3.66m x 3.66m).Stable 2 12' x 12' (3.66m x 3.66m).Studio 13'8" max x 25'7" max (4.17m max x 7.8m max).WC 4'5" x 5'3" (1.35m x 1.6m).Snooker Room 31'8" (9.65m) max x 25'6" (7.77m) max.Pump Room 12' x 12' (3.66m x 3.66m).Garden Store 12' x 12' (3.66m x 3.66m).SERVICES Mains electricity. Private water (bore hole) and private drainage (septic tank).TENURE Freehold.COUNCIL TAX G: Cornwall Council.VIEWING ARRANGEMENTS Strictly by appointment with the selling agent.From Launceston proceed south over the A30 on the A388 towards Callington. Continue for approximately two miles taking the left hand turning signposted towards Tavistock along the B3362. Continue along this road passing the Taylors Motors on the right hand side and embark on the gradual descent towards Greystone Bridge and the River Tamar and bear sharp right just before Hexworthy House. As you drive up this unclassified road, the entrance to Pound Court will be identified on the right hand side.
what3words.com - ///shrubbery.glass.wagersFeatures:
- Garage
- Garden Diese hochwertige Finca wurde Mitte der 1980er Jahre individuell gestaltet und gebaut. Die Residenz bietet einen hochwertigen, flexiblen Raum, der für eine Vielzahl von Käufern geeignet ist, obwohl er an einigen Stellen kosmetisch verbessert werden muss. Viele, die von zu Hause aus arbeiten, könnten die große Bürosuite mit separatem WC und Stauraum nutzen oder haben das Potenzial, Mehrgenerationenfamilien zu beherbergen. Im Außenbereich verfügt das Anwesen über eine geschwungene Ein- und Ausfahrt, attraktive Gärten mit angrenzender Weidekoppel. Der Stallblock ist ideal für Pferde, obwohl sie derzeit als Lager- und Werkstattraum umfunktioniert wurden. Ein geselliger Barbereich und ein Billardraum, ein großartiger Ort zum Entspannen, befinden sich innerhalb des Blocks, was den Reiz noch erhöht. Hinter dem hochwertigen Äußeren verbirgt sich die täuschende, auf zwei Ebenen gespaltene, umgekehrte Unterkunft, die sich in den einladenden Empfangssaal öffnet, der ein Raum für sich ist und Zugang zur ehemaligen Doppelgarage bietet, die vor vielen Jahren in eine große Bürosuite umgewandelt wurde, die von viel natürlichem Licht profitiert. Dieser Raum verfügt über ein separates WC und einen weiteren Hauswirtschafts-/Abstellraum im Inneren. Die derzeitige integrierte Doppelgarage mit zwei Stellplätzen verfügt über zwei doppelt öffnende Türen, die sich zur Fronteinfahrt öffnen. Die Familienküche / Familienküche / Frühstücksraum mit zwei Aspekten ist hell und luftig und bietet Blick auf das Feld. Ausgestattet mit einer Reihe von passenden Sahneeinheiten und einer Frühstückstheke verfügt die Küche über ein eingebautes "Cata"-Cerankochfeld mit Dunstabzug, einen "Blomberg"-Doppel-Elektroofen, eine "Russell Hobbs"-Mikrowelle und einen integrierten "Bosch"-Geschirrspüler. Von diesem Bereich aus kann man die beste Aussicht auf die umliegenden Gärten und Ackerland genießen und verfügt über eine sehr nützliche Speisekammer. Das zentrale Wohnzimmer sowie die Küche/das Familienzimmer haben Zugang zum vorderen Balkon, der die perfekte Position ist, um die Morgensonne und die herrliche Aussicht zu genießen. Das Wohnzimmer verfügt über einen Holzofen und hat auch Zugang zum hinteren Sonnenfang-Terrassenbereich. Das Hauptschlafzimmer verfügt über eine Reihe von Einbaumöbeln wie Kleiderschränke, Schränke, Schminktisch, Schubladen und weitere Nachtschränke und verfügt über ein eigenes Bad/WC mit separater Duschkabine. Das zweite Schlafzimmer befindet sich auf der Rückseite, mit Zugang zum hinteren Innenhof, und ist äußerst geräumig, zwei weitere Schlafzimmer und ein Duschbad/WC vervollständigen die Unterkunft. Pound Court verfügt über eine mit Hartholz versiegelte Einheit, doppelt verglaste Fenster und Wärme wird durch eine mit LPG befeuerte Zentralheizung geliefert. An der Vorderseite, angrenzend an die Einfahrt, wurde ein Erlebnisteich mit zwei weiteren Teichen (mit Pumpe) am Fuße des Gartens angelegt, von denen einer über eine Insel und eine Brücke verfügt. Der Rasen erstreckt sich um die Seite des Grundstücks und umfasst eine uralte Eiche, und auf der unmittelbaren Rückseite ist der Innenhofbereich weitläufig und bietet in den wärmeren Monaten viel Platz für Mahlzeiten im Freien, wobei das Sommerhaus die Nutzung in den kälteren Monaten verlängert. Dahinter befindet sich ein weiterer hart stehender Wendeplatz für die Positionierung weiterer Fahrzeuge oder Wohnmobile, mit einem statischen Wohnwagen in situ am oberen Ende der Einfahrt. Der Stallblockkomplex ist eine große Bereicherung für Pound Court. Es gibt zwei lose Boxen mit den Maßen 3,66 m x 3,66 m (12 Fuß x 12 Fuß), einen Rasenmäherschuppen und einen weiteren Pumpenraum, in dem die Mechaniker für die private Wasserversorgung untergebracht sind. Ein großes Spielzimmer besteht aus einer eingebauten Bar aus massivem Mahagoni, einem separaten WC und einem großen Billardtisch und ist ein wunderbarer Ort für Partys oder zum Entspannen. Der Stallblock wurde gerade neu überdacht und verfügt über eine Außenbeleuchtung, Strom und Wasser sind angeschlossen und es gibt einen einfachen Zugang zur Seite zum Feld. Das Feld liegt an der Seite des Grundstücks, befindet sich in einem Gehege und beträgt knapp vier Hektar. Er ist sanft abfallend und durch eine Mischung aus natürlichen und eingezäunten Grenzen gut definiert. Es gibt einen wunderbaren Ausblick auf das bewaldete Tamar Valley auf der anderen Seite der Grenze nach Devon. Launceston Town liegt etwa vier Meilen entfernt und verfügt über eine Reihe von Einkaufs-, Freizeit-, Bildungs- und Handelseinrichtungen und liegt neben der Fernstraße A30, die in der einen Richtung Zugang zu Exeter und in der anderen Richtung nach Truro und West Cornwall bietet. Die West Devon Stannary Town of Tavistock ist etwa zehn Meilen entfernt und bietet ein ähnliches Niveau an Annehmlichkeiten, da die Schönheit und die raue Landschaft des Dartmoor-Nationalparks in der Nähe sind, sowie gute Pendlerverbindungen zum kontinentalen Fährhafen in der Stadt Plymouth, der etwa 24 Meilen entfernt ist und eine größere Auswahl an Einrichtungen bietet, sowie Exeter im Umkreis von 43 Meilen, von dem beide Städte eine hervorragende Verkehrsanbindung zu anderen haben Gebiete des Landes. In der Nähe, nur wenige Kilometer entfernt, befinden sich die Dörfer Milton, Abbott und Lawhitton, die zusammen Pfarrkirchen haben. Es gibt auch eine Grundschule in Milton Abbott und einen mobilen Postdienst, der Lawhitton besucht. Eingangshalle 17'9" x 15'5" (5,4 m x 4,7 m).Office Suite max. 21'9" x 10'2" min (max. 6,63 m x 3,1 m min).Zweiter Hauswirtschaftsraum 10'5" x 9'2" (3,18 m x 2,8 m).WC 8' x 3'6" (2,44m x 1,07m).Integrierte Garage 20' max x 18'8" max (6,1 m max x 5,7 m max).Hauswirtschaftsraum 11'7" x 7'4" (3,53 m x 2,24 m).Küche/Familien-/Frühstücksraum 20'1" (6,12m) max x 14'10" (4,52m) min.Speisekammer 5'10" x 7'1" (1,78 m x 2,16 m).Wohnzimmer 17'9" max x 15'6" max (5,4 m max x 4,72 m max).Schlafzimmer 1: 19'10" (6,05 m) max x 16'4" (4,98 m) max.En-suite 10'7" x 7'2" (3,23 m x 2,18 m).Schlafzimmer 2 21'9" x 11' (6,63m x 3,35m).Schlafzimmer 3 10'8" x 13'7" (3,25m x 4,14m).Schlafzimmer 4: 12'5" (3,78 m) max x 10'8" (3,25 m) max.Duschbad/WC 7'5" (2,26m) max x 2'8" (0,81m) min.NEBENGEBÄUDEStabil 1 12' x 12' (3,66 m x 3,66 m).Stabil 2 12' x 12' (3,66 m x 3,66 m).Studio max. 13'8" x 25'7" max. (4,17 m max. x 7,8 m).WC 4'5" x 5'3" (1,35m x 1,6m).Billardraum 31'8" (9,65 m) max x 25'6" (7,77 m) max.Trinkraum 12' x 12' (3,66 m x 3,66 m).Gartengeschäft 12' x 12' (3,66 m x 3,66 m).DIENSTLEISTUNGEN Stadtstrom. Privates Wasser (Bohrloch) und private Entwässerung (Klärgrube).TENURE Freehold.GEMEINDESTEUER G: Stadtrat von Cornwall.BESICHTIGUNGSVEREINBARUNGEN Ausschließlich nach Vereinbarung mit dem Verkaufsagenten.Von Launceston aus fahren Sie nach Süden über die A30 auf der A388 in Richtung Callington. Fahren Sie etwa zwei Meilen weiter und biegen Sie links ab in Richtung Tavistock auf der B3362. Fahren Sie weiter auf dieser Straße, vorbei an den Taylors Motors auf der rechten Seite, und begeben Sie sich allmählich bergab in Richtung Greystone Bridge und River Tamar, und halten Sie sich kurz vor Hexworthy House scharf rechts. Wenn Sie diese nicht klassifizierte Straße hinauffahren, sehen Sie die Einfahrt zum Pound Court auf der rechten Seite. what3words.com - ///shrubbery.glass.wagers
Features:
- Garage
- Garden