EUR 550.000
FOTO IN CARICAMENTO...
Casa e casa singola in vendita - Saint-Aignan
EUR 652.900
Casa e casa singola (In vendita)
Riferimento:
EDEN-T101333603
/ 101333603
Riferimento:
EDEN-T101333603
Paese:
FR
Città:
Guerledan
Codice postale:
22530
Categoria:
Residenziale
Tipo di annuncio:
In vendita
Tipo di proprietà:
Casa e casa singola
Grandezza proprietà:
286 m²
Grandezza lotto:
13.594 m²
Locali:
7
Camere da letto:
4
Bagni:
1

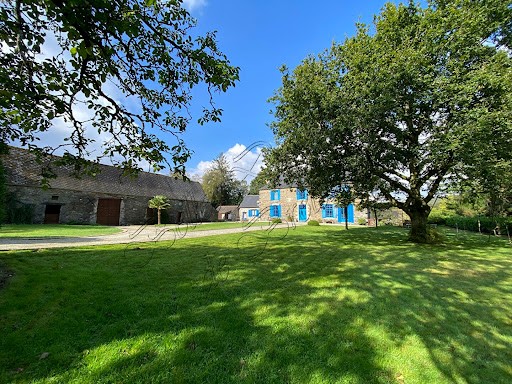

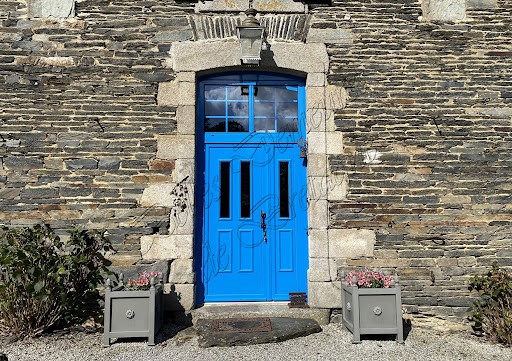
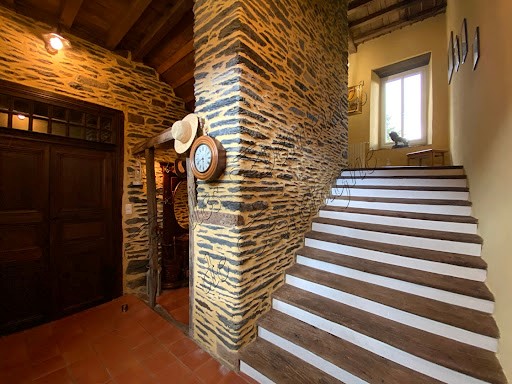
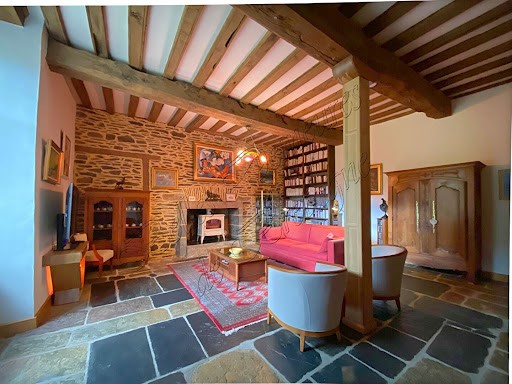
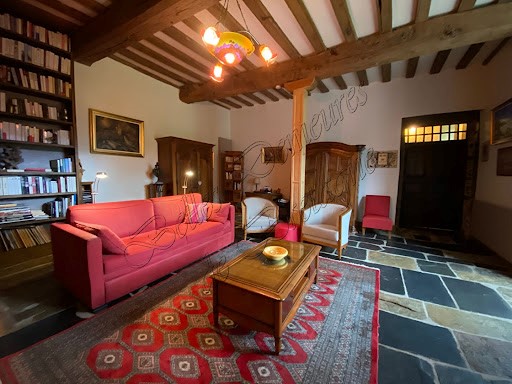
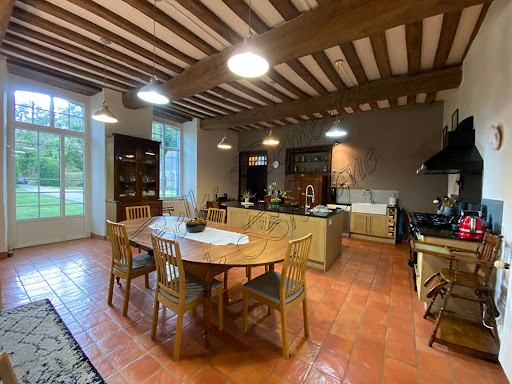

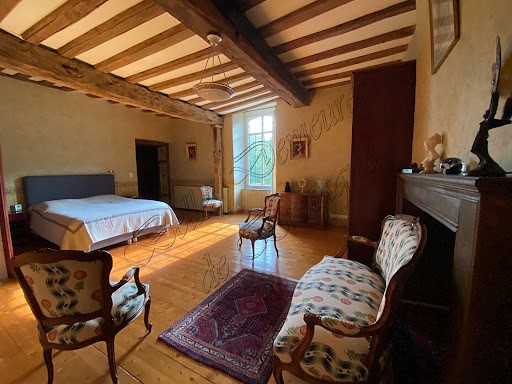
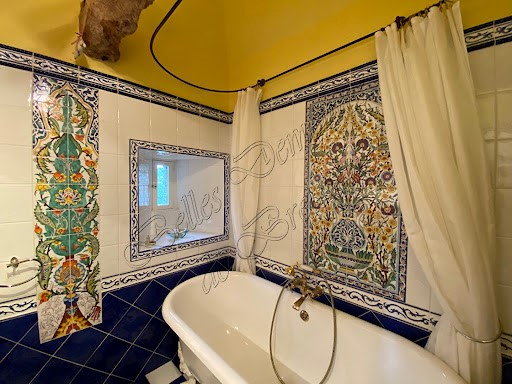
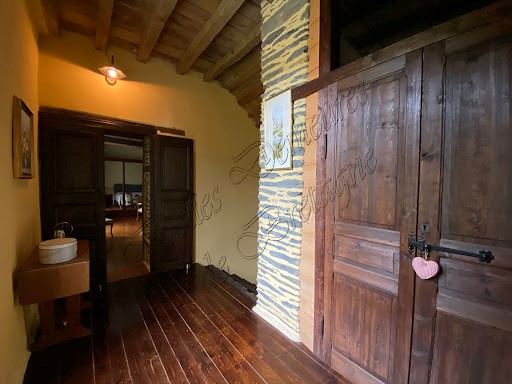
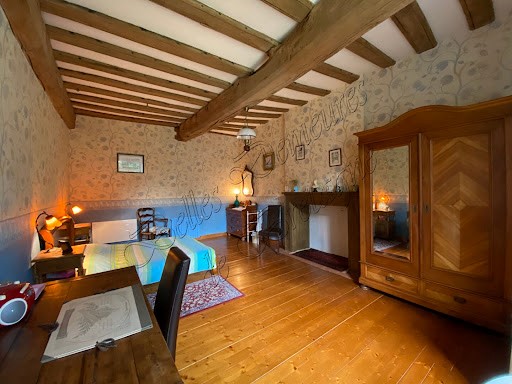
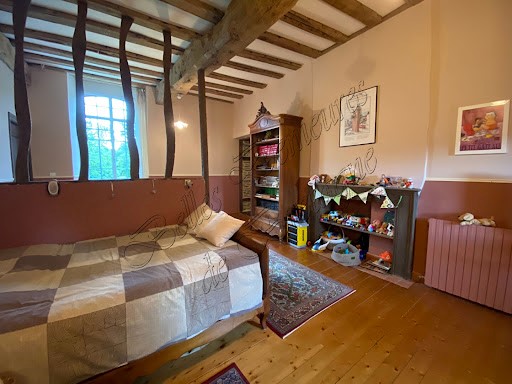

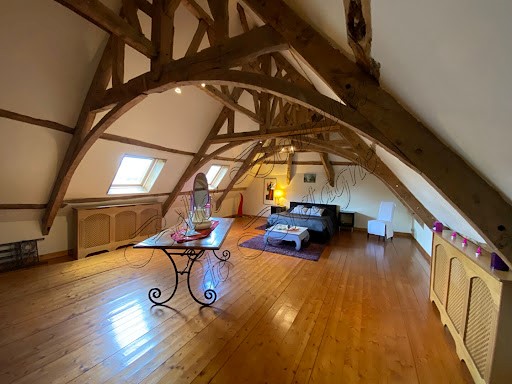
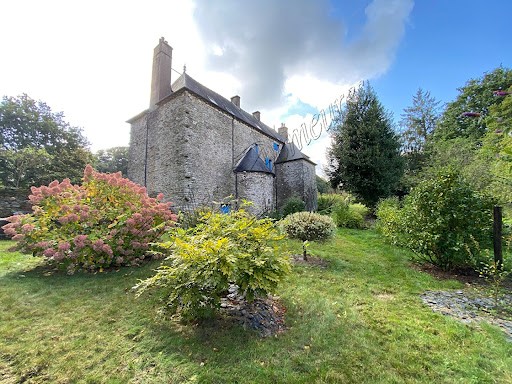



Outbuildings border the courtyard and establish the separation between the leisure areas and the garden with its meadow. The exteriors offer a multitude of landscapes in a park of more than one hectare where various botanical species flourish, some of which are very rare.
For lovers of nature and beautiful stones.
Description:
The main entrance opens into a superb entrance hall with central staircase and toilet nestled at the back. On one side, you enter a large living room with fireplace, beams and exposed stones. On the other side, a beautiful, spacious and bright fitted kitchen with dining room and fireplace.
Each level has a large landing.
On the half-floor, located at the back: a bathroom with toilet.
Upstairs: a large suite with bedroom and shower room. Two adjoining bedrooms complete this level.
On the second floor under the eaves are two magnificent rooms, bedroom and office, whose framework enhances the place.
In the basement: laundry room and boiler room.
In the extension of the manor, there is a lower annex with a room on the ground floor and an attic upstairs.
All the frames and roofs of the manor have been redone. Superb ridge finials adorn the roof.
Opposite the manor, back on the courtyard is a large outbuilding, evidence of old agricultural uses. It is composed as follows: cellar, woodshed, garage and various workshops. Old pigstys complete the building.
The courtyard has a well, a kiosk and a majestic oak tree: so many ornamental or natural elements that add character to this exceptional residence.
Surrounding area:
Property located in a quiet and rural environment in a Natura 2000 classified setting. Shops are about 5 minutes away by car. It takes an hour to reach the Breton coast. (3.63 % fees incl. VAT at the buyer's expense.) Visualizza di più Visualizza di meno Bel ensemble situé dans un cadre charmant empreint d'histoire ouvert sur la nature, au sein d'une vallée où règne le calme et la tranquillité. L'accès à la propriété se fait par la cour principale où le manoir impose fière allure avec sa façade rythmée par de grandes ouvertures, le tout soigneusement appareillé en pierres de schiste. Des dépendances bordent la cour et fixent la séparation entre les espaces d'agrément et le jardin avec sa prairie. Les extérieurs offrent une multiplicité de paysages dans un parc de plus d'un hectare où s'épanouissent des espèces botaniques variées, dont certaines très rares.
Pour les amoureux de la nature et des belles pierres.
Descriptif :
L'entrée principale donne dans un superbe hall d'entrée avec escalier central et cabinet de toilettes niché à l'arrière. D'un côté, on pénètre dans un vaste salon avec cheminée, poutres et pierres apparentes. De l'autre côté une belle cuisine équipée, spacieuse et lumineuse, avec salle à manger et cheminée.
Chaque niveau est pourvu d'un large palier. Au demi-étage, situé à l'arrière : une salle de bains avec toilettes. A l'étage : une grande suite avec chambre et salle d'eau. Deux chambres en enfilade complètent ce niveau. Au deuxième étage sous les combles se trouvent deux magnifiques pièces, chambre et bureau, dont la charpente sublime les lieux. Au sous-sol : buanderie et chaufferie.
Dans le prolongement du manoir, se trouve une annexe moins élevée avec une pièce au rez-de-chaussée et un grenier à l'étage. L'ensemble des huisseries et des couvertures du manoir ont été refaites. De superbes épis de faîtage ornent la toiture.
Face au manoir, en retour sur la cour se trouve une grande dépendance, témoignage d'usages agricoles anciens. Elle est composée comme suit : cellier, bûcher, garage et divers ateliers. D'anciennes soues à cochon complètent la bâtisse.
La cour possède puits, kiosque et chêne majestueux : autant d'éléments d'ornement ou naturels qui ajoutent du cachet à cette demeure d'exception.
Environnement :
Propriété située dans un environnement calme et champêtre dans un cadre classé Natura 2000. Les commerces sont à 5 minutes environ en voiture. Il faut compter une heure pour rejoindre le littoral breton. (3.63 % honoraires TTC à la charge de l'acquéreur.)
Sarah MULLER (EI) Agent Commercial - Numéro RSAC : 800 680 803 - Vannes. Beautiful ensemble located in a charming setting steeped in history open to nature, in a valley where peace and quiet reign. Access to the property is via the main courtyard where the manor house imposes a proud appearance with its facade punctuated by large openings, all carefully fitted with schist stones.
Outbuildings border the courtyard and establish the separation between the leisure areas and the garden with its meadow. The exteriors offer a multitude of landscapes in a park of more than one hectare where various botanical species flourish, some of which are very rare.
For lovers of nature and beautiful stones.
Description:
The main entrance opens into a superb entrance hall with central staircase and toilet nestled at the back. On one side, you enter a large living room with fireplace, beams and exposed stones. On the other side, a beautiful, spacious and bright fitted kitchen with dining room and fireplace.
Each level has a large landing.
On the half-floor, located at the back: a bathroom with toilet.
Upstairs: a large suite with bedroom and shower room. Two adjoining bedrooms complete this level.
On the second floor under the eaves are two magnificent rooms, bedroom and office, whose framework enhances the place.
In the basement: laundry room and boiler room.
In the extension of the manor, there is a lower annex with a room on the ground floor and an attic upstairs.
All the frames and roofs of the manor have been redone. Superb ridge finials adorn the roof.
Opposite the manor, back on the courtyard is a large outbuilding, evidence of old agricultural uses. It is composed as follows: cellar, woodshed, garage and various workshops. Old pigstys complete the building.
The courtyard has a well, a kiosk and a majestic oak tree: so many ornamental or natural elements that add character to this exceptional residence.
Surrounding area:
Property located in a quiet and rural environment in a Natura 2000 classified setting. Shops are about 5 minutes away by car. It takes an hour to reach the Breton coast. (3.63 % fees incl. VAT at the buyer's expense.) Schönes Ensemble in einer charmanten, geschichtsträchtigen Umgebung, die offen für die Natur ist, in einem Tal, in dem Ruhe und Frieden herrschen. Der Zugang zum Anwesen erfolgt über den Haupthof, wo das Herrenhaus mit seiner Fassade, die von großen Öffnungen unterbrochen wird, die alle sorgfältig mit Schiefersteinen versehen sind, ein stolzes Aussehen hat.
Nebengebäude begrenzen den Innenhof und schaffen die Trennung zwischen den Freizeitbereichen und dem Garten mit seiner Wiese. Die Außenbereiche bieten eine Vielzahl von Landschaften in einem mehr als einen Hektar großen Park, in dem verschiedene botanische Arten gedeihen, von denen einige sehr selten sind.
Für Liebhaber der Natur und schöner Steine.
Beschreibung:
Der Haupteingang öffnet sich in eine herrliche Eingangshalle mit zentraler Treppe und Toilette auf der Rückseite. Auf der einen Seite betreten Sie ein großes Wohnzimmer mit Kamin, Balken und freiliegenden Steinen. Auf der anderen Seite befindet sich eine schöne, geräumige und helle Einbauküche mit Esszimmer und Kamin.
Jedes Level hat einen großen Podest.
Auf der halben Etage, auf der Rückseite: ein Badezimmer mit WC.
Im Obergeschoss: eine große Suite mit Schlafzimmer und Duschbad. Zwei angrenzende Schlafzimmer vervollständigen diese Ebene.
Im zweiten Stock unter der Traufe befinden sich zwei prächtige Zimmer, ein Schlafzimmer und ein Büro, deren Rahmen den Ort aufwertet.
Im Untergeschoss: Waschküche und Heizungsraum.
In der Erweiterung des Herrenhauses befindet sich ein unterer Anbau mit einem Zimmer im Erdgeschoss und einem Dachgeschoss im Obergeschoss.
Alle Rahmen und Dächer des Herrenhauses wurden erneuert. Prächtige Firstabschlüsse schmücken das Dach.
Gegenüber dem Herrenhaus, zurück im Innenhof, befindet sich ein großes Nebengebäude, das von alten landwirtschaftlichen Nutzungen zeugt. Es setzt sich wie folgt zusammen: Keller, Holzschuppen, Garage und verschiedene Werkstätten. Alte Schweineställe vervollständigen das Gebäude.
Im Innenhof befinden sich ein Brunnen, ein Kiosk und eine majestätische Eiche: so viele dekorative oder natürliche Elemente, die dieser außergewöhnlichen Residenz Charakter verleihen.
Umgebung:
Das Anwesen befindet sich in einer ruhigen und ländlichen Umgebung in einer Natura-2000-klassifizierten Umgebung. Einkaufsmöglichkeiten sind ca. 5 Minuten mit dem Auto entfernt. Es dauert eine Stunde, um die bretonische Küste zu erreichen. (3,63 % Gebühren inkl. MwSt. zu Lasten des Käufers.)