EUR 2.500.000
FOTO IN CARICAMENTO...
Appartamento e condominio in vendita - Amsterdam
EUR 2.895.000
Appartamento e condominio (In vendita)
Riferimento:
EDEN-T101373866
/ 101373866
Riferimento:
EDEN-T101373866
Paese:
NL
Città:
Amsterdam
Codice postale:
1075 AE
Categoria:
Residenziale
Tipo di annuncio:
In vendita
Tipo di proprietà:
Appartamento e condominio
Grandezza proprietà:
184 m²
Locali:
6
Camere da letto:
3
Bagni:
2
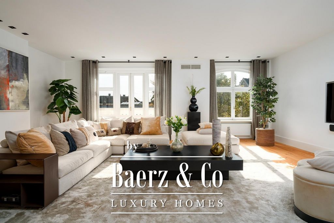
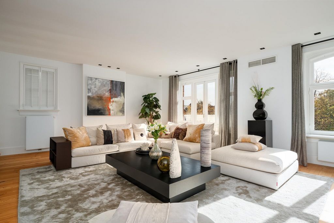
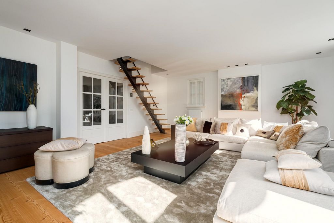
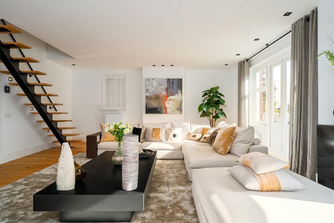
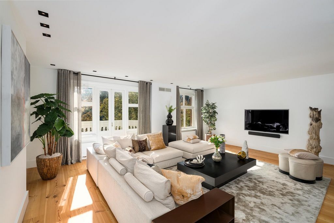
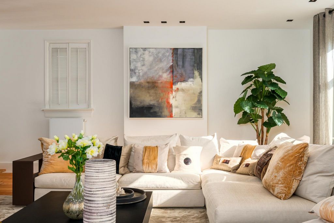
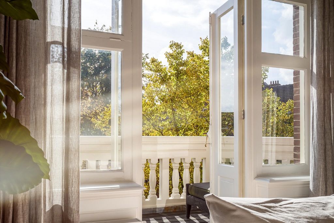
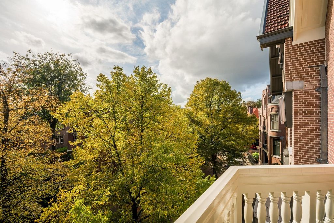
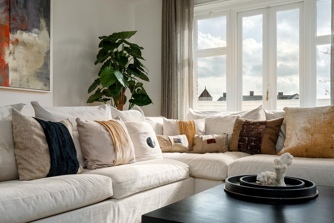
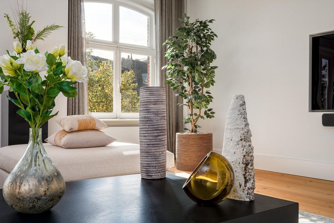
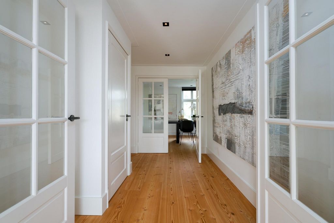
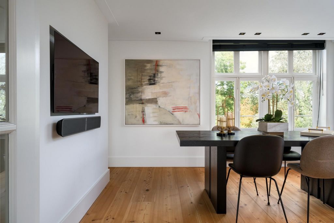
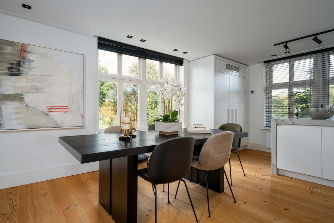
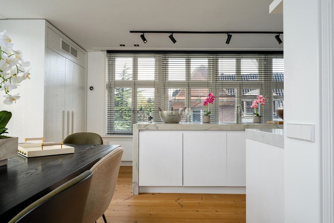
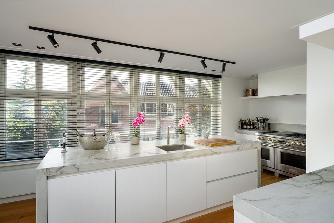
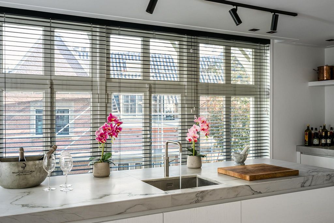
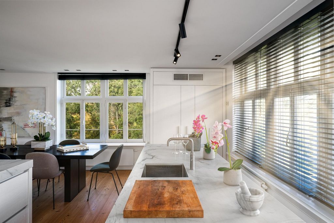
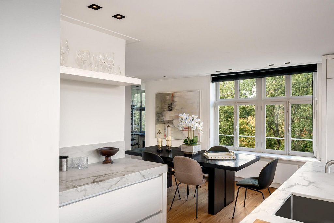
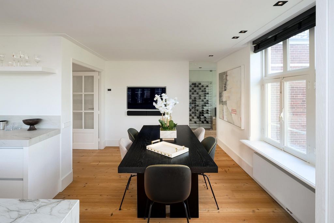
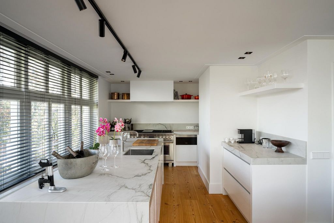
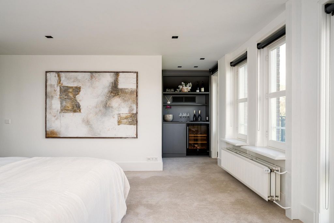
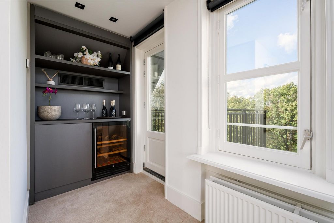
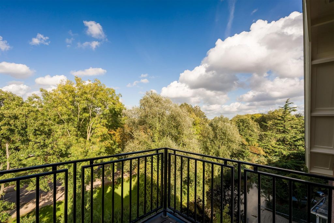
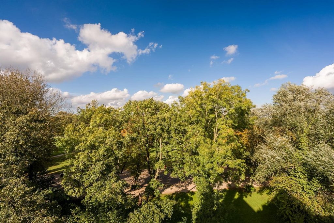
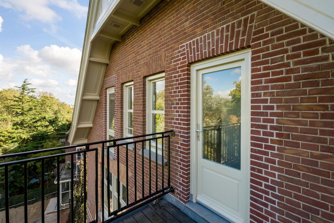
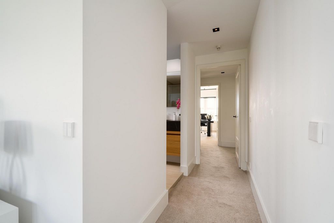
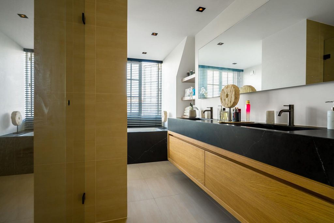


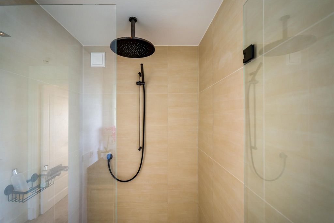
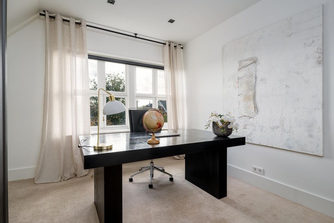
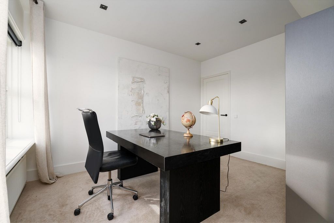
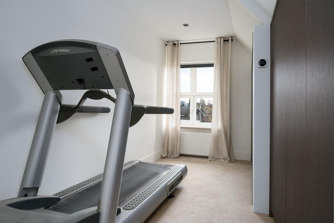
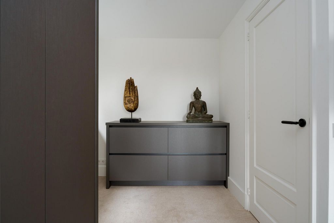
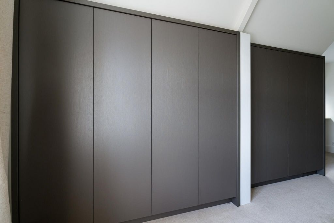
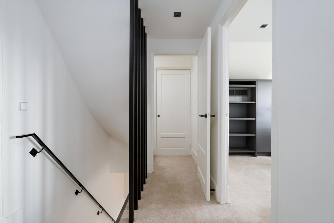
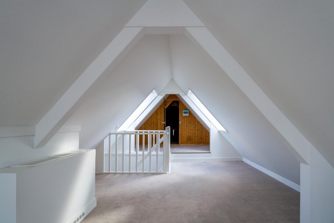
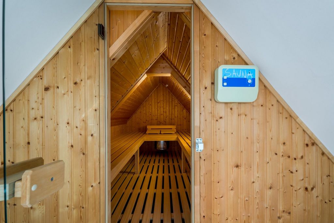
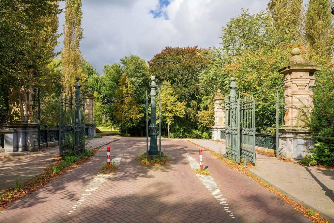
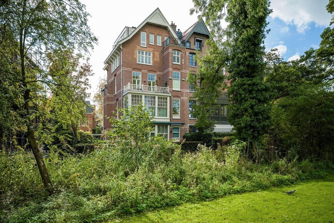
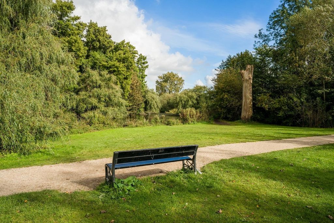
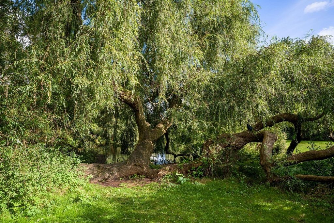
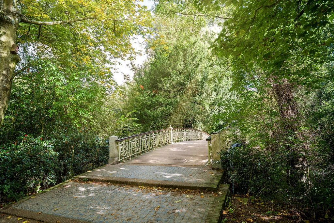
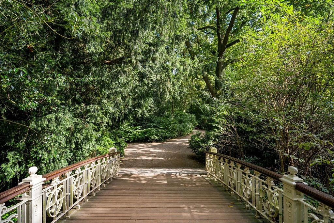
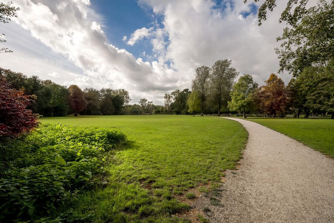
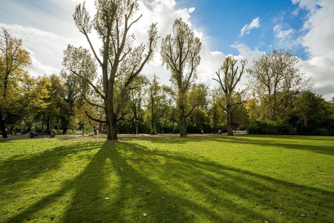
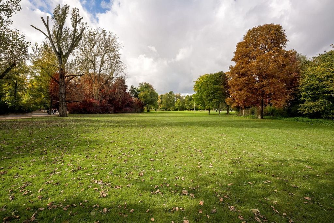
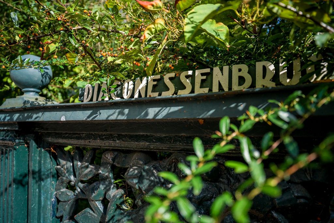
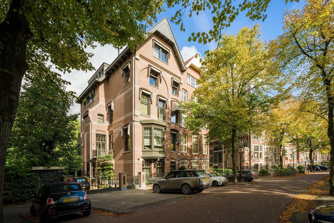
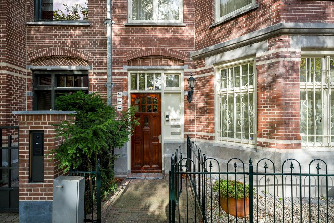
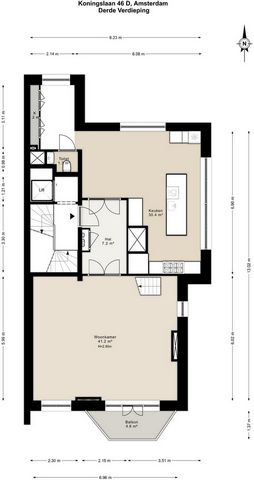
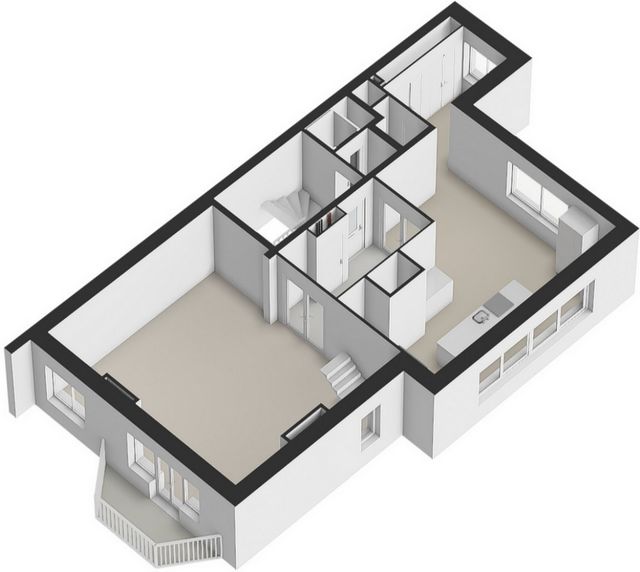
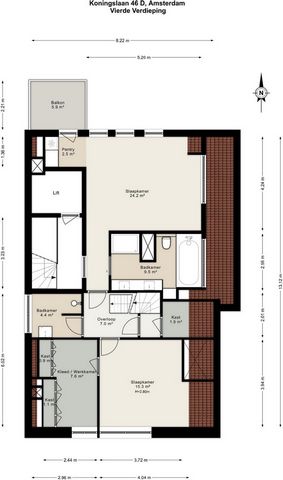
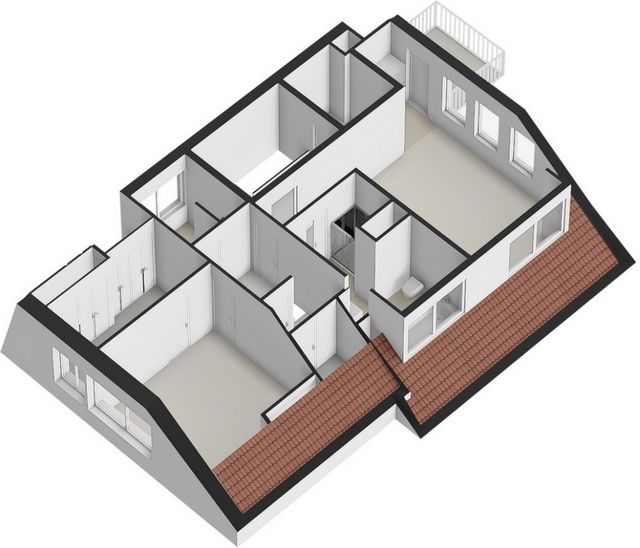



The property is located on the third, fourth, and attic floors with the following layout:Third Floor:
The apartment is accessible by elevator or staircase; upon entering, you are welcomed into the spacious entrance hall, which, through double doors, leads to the large living room at the front of the property. This charming space is very well finished, with a large seating area and double doors opening to the south-facing balcony.
The very spacious kitchen is located at the rear and features a beautiful combination of white with a marble countertop. The kitchen is recently installed and equipped with every luxury and comfort imaginable, including a Quooker, a dishwasher, a large fridge and freezer, a professional Wolf gas stove with various burners, a teppanyaki plate, two ovens, and integrated extraction. The room next to it has been converted into a walk-in wine climate cabinet.Fourth Floor:
Via stairs, access to the fourth floor, landing with a closet, access to the first bedroom at the front, which has a built-in wardrobe. The second adjacent bedroom is currently used as a dressing room. The master bedroom is located at the front and has its own ensuite bathroom, luxuriously appointed with a bathtub, toilet, walk-in shower, designer radiator, and a beautiful double sink unit.
Adjacent to the master bedroom is a comfortable terrace. Inside, next to the entrance to the terrace, is a handy pantry, making outdoor dining easy.Attic Floor:
Stairs lead to the fourth bedroom located in the attic, where there is also a spacious 3.5-meter-deep sauna. At the rear of this floor is a storage room with technical installations.HOMEOWNERS ASSOCIATION (VvE)
- The VvE consists of 4 members and is professionally managed.
- Service costs are currently approximately €458.00 per month.
- The association is healthy and operates properly.Leasehold:
The property is situated on leasehold land, with the lease paid off until January 15, 2047.
The application for conversion to perpetual leasehold was submitted on January 8, 2023, under favorable conditions.Details:
- Three-level upper house.
- Directly adjacent to the park.
- Elevator.
- According to NEN2580, the living space is 183.60 m².
- According to NEN2580, the outdoor spaces total 10.03 m².
- The property was built in 1911.
- Located on leasehold land.
- Cadastral details: Municipality of Amsterdam, Section U, Number 10148, Index 4.
- Delivery will take place in consultation and can be swift if desired.We have gathered this information with the greatest of possible care. However, we will not accept liability for any incompleteness, inaccuracy or any other matter nor for the consequences of such. All measurements and surfaces stated are indicative. The purchaser has a duty to investigate any matter that may be of importance to him or her. The estate agent is the adviser to the seller with regard to this residence. We advise you to engage an (NVM-registered) expert estate agent who will guide you through the purchasing process. Should you have any specific desires with regard to the residence, we advise you to make these known as soon as possible to your purchasing estate agent and have an independent investigation carried out into such matters. If you do not engage an expert, you will be deemed as considering yourself to be sufficiently expert to be able to oversee all matters that could be important. The NVM terms and conditions are applicable. Visualizza di più Visualizza di meno Exklusives Oberhaus mit Aufzug, direkt am Vondelpark. Ein Ort der gelassenen Ruhe und Privatsphäre. Die Wohnung befindet sich in der Koningslaan und bietet einen freien Blick auf den Park. Dieser einzigartige Ort bietet das Beste aus beiden Welten: Ruhe und Weite im Herzen einer Gegend, die für ihre internationale Pracht bekannt ist, exklusive Geschäfte, das renommierte Conservatorium Hotel, das weltberühmte Rijksmuseum, das wunderschön renovierte Stedelijk Museum und das beeindruckende Concertgebouw. Alle Annehmlichkeiten, die Sie sich vorstellen können, sind zu Fuß erreichbar. Natürlich gibt es auch Geschäfte für den täglichen Bedarf, aber auch zahlreiche Fachgeschäfte, Boutiquen und Flagship-Stores führender internationaler Marken. Was das Essen betrifft, so bietet Oud-Zuid eine große Auswahl an Möglichkeiten: Sie können in einem der vielen Restaurants zu Mittag essen oder sich in einem Café im oder um den Vondelpark entspannen. Die Wohnung, die sich im dritten, vierten und Dachgeschoss befindet, ist zu einem hohen Standard fertiggestellt. Es verfügt über ein geräumiges Wohnzimmer, eine schöne Küche, 3/4 Schlafzimmer, eine Terrasse, einen Balkon, eine Klimaanlage, eine Sauna und einen Weinklimaschrank. Jeglicher Luxus und Komfort wurden in diese schöne Wohnung integriert. Layout:
Das Anwesen befindet sich im dritten, vierten und Dachgeschoss mit folgender Aufteilung: Dritte Etage:
Die Wohnung ist mit dem Aufzug oder der Treppe erreichbar; Beim Betreten werden Sie in der geräumigen Eingangshalle begrüßt, die durch Doppeltüren in das große Wohnzimmer an der Vorderseite des Anwesens führt. Dieser charmante Raum ist sehr gut ausgestattet, mit einem großen Sitzbereich und Doppeltüren, die sich zum Südbalkon öffnen.
Die sehr geräumige Küche befindet sich auf der Rückseite und verfügt über eine schöne Kombination aus Weiß und einer Marmorarbeitsplatte. Die Küche wurde kürzlich installiert und ist mit allem erdenklichen Luxus und Komfort ausgestattet, darunter ein Quooker, ein Geschirrspüler, ein großer Kühl- und Gefrierschrank, ein professioneller Wolf-Gasherd mit verschiedenen Brennern, eine Teppanyaki-Platte, zwei Öfen und eine integrierte Dunstabzugshaube. Der Raum daneben wurde zu einem begehbaren Weinklimaschrank umgebaut. Vierter Stock:
Über eine Treppe gelangt man in den vierten Stock, über einen Treppenabsatz mit einem Kleiderschrank, über das erste Schlafzimmer an der Vorderseite, das über einen Einbauschrank verfügt. Das zweite angrenzende Schlafzimmer wird derzeit als Ankleidezimmer genutzt. Das Hauptschlafzimmer befindet sich an der Vorderseite und verfügt über ein eigenes Bad, das luxuriös mit Badewanne, WC, begehbarer Dusche, Designer-Heizkörper und einem schönen Doppelwaschbecken ausgestattet ist.
Angrenzend an das Hauptschlafzimmer befindet sich eine komfortable Terrasse. Im Inneren, neben dem Eingang zur Terrasse, befindet sich eine praktische Speisekammer, die das Essen im Freien erleichtert. Dachgeschoss:
Eine Treppe führt in das vierte Schlafzimmer, das sich im Dachgeschoss befindet, wo sich auch eine geräumige, 3,5 Meter tiefe Sauna befindet. Im hinteren Teil dieser Etage befindet sich ein Abstellraum mit technischen Installationen. HAUSEIGENTÜMERGEMEINSCHAFT (VvE)
- Der VvE besteht aus 4 Mitgliedern und wird professionell geführt.
- Die Servicekosten betragen derzeit ca. 458,00 € pro Monat.
- Der Verein ist gesund und funktioniert ordnungsgemäß. Pacht:
Das Anwesen befindet sich auf einem Pachtgrundstück, wobei der Pachtvertrag bis zum 15. Januar 2047 abbezahlt ist.
Der Antrag auf Umwandlung in ein Erbbaurecht wurde am 8. Januar 2023 zu günstigen Konditionen gestellt. Details:
- Dreistöckiges Oberhaus.
- Direkt an den Park angrenzend.
-Aufzug.
- Die Wohnfläche beträgt laut NEN2580 183,60 m².
- Laut NEN2580 belaufen sich die Außenflächen auf insgesamt 10,03 m².
- Das Anwesen wurde 1911 erbaut.
- Befindet sich auf Pachtgrundstücken.
- Angaben zum Kataster: Gemeinde Amsterdam, Abschnitt U, Nummer 10148, Index 4.
- Die Lieferung erfolgt in Absprache und kann auf Wunsch schnell erfolgen. Wir haben diese Informationen mit größtmöglicher Sorgfalt zusammengestellt. Wir übernehmen jedoch keine Haftung für Unvollständigkeiten, Ungenauigkeiten oder andere Angelegenheiten oder für deren Folgen. Alle angegebenen Maße und Oberflächen sind Richtwerte. Der Käufer ist verpflichtet, alle Angelegenheiten zu untersuchen, die für ihn von Bedeutung sein können. Der Immobilienmakler ist der Berater des Verkäufers in Bezug auf diese Residenz. Wir empfehlen Ihnen, einen (NVM-registrierten) Immobilienmakler zu beauftragen, der Sie durch den Kaufprozess führt. Sollten Sie spezielle Wünsche in Bezug auf die Residenz haben, empfehlen wir Ihnen, diese so schnell wie möglich Ihrem Immobilienmakler mitzuteilen und eine unabhängige Untersuchung dieser Angelegenheiten durchführen zu lassen. Wenn Sie keinen Experten beauftragen, wird davon ausgegangen, dass Sie sich für ausreichend sachkundig halten, um alle Angelegenheiten überblicken zu können, die wichtig sein könnten. Es gelten die Allgemeinen Geschäftsbedingungen von NVM. Exclusief bovenhuis met lift, direct aan het Vondelpark. Een plek van serene rust en veel privacy. Het appartement is gelegen aan de Koningslaan met vrij uitzicht op het park. Deze unieke plek biedt het beste van twee werelden. Rust en ruimte in het hart van de omgeving met internationale grandeur en exclusieve winkels, het prestigieuze Conservatorium Hotel, het wereldberoemde Rijksmuseum, het prachtige verbouwde Stedelijk Museum en het indrukwekkende Concertgebouw.Alle voorzieningen die u maar kunt bedenken, bevinden zich op loopafstand. Natuurlijk winkels waar u terecht kunt voor de dagelijkse boodschappen, maar ook een groot aantal speciaalzaken, boetieks en flagshipstores van vooraanstaande internationale merken. Ook wat betreft horeca kunt u in Oud-Zuid alle kanten op: u kunt lunchen in een van de vele restaurants, een terrasje pikken bij een van de cafés rond of in het Vondelpark.Het appartement gelegen op de derde, vierde en kapverdieping kent een uitstekende afwerking. Zo is er een ruime woonkamer, een heerlijke woonkeuken, maar liefst 3/4 slaapkamers, terras, balkon, een airco, een sauna en een wijnklimaatkast. Alle luxe en comfort zijn verwerkt in dit prachtige appartement.Indeling:
De woning is gelegen op en derde, vierde en zolderverdieping en kent de volgende indeling:Derde verdieping:
Het appartement is bereikbaar middels een lift, of het trappenhuis; binnenkomst in de ruime entreehal, die middels dubbele openslaande deuren toegang geeft tot de ruime woonkamer gelegen aan de voorzijde van het pand. Deze sfeervolle ruimte is zeer netjes afgewerkt en beschikt over een ruime zithoek en dubbele openslaande deuren naar het balkon gelegen op het zuiden.
De zeer ruime woonkeuken is gelegen aan de achterzijde en is uitgevoerd in een mooi wit gecombineerd met een marmeren blad. De keuken is recent geplaatst en voorzien van alle mogelijke luxe en comfort. Zo is er de beschikking over een quooker, een vaatwasser, grote ijskast en vriezer, professioneel Wolf gasfornuis met diverse pitten, teppanyaki plaat en twee ovens en geïntegreerde afzuiging. De kamer ernaast is bij de keuken getrokken en is mooi afgebouwd als walk-in wijnklimaatkast.Vierde verdieping:
Middels een trap toegang tot de vierde verdieping, Overloop met kast, toegang tot de eerste slaapkamer aan de voorzijde die de beschikking heeft over een inbouwkast. Tweede ernaast gelegen slaapkamer die nu als kleedkamer fungeert. De Master Bedroom is gelegen aan de voorzijde en beschikt over een eigen badkamer ensuite. Deze kent een luxe uitvoering en is uitgerust met een ligbad, toilet, inloopdouche, design radiator en fraai dubbel wastafelmeubel.
Grenzend aan de master is het heerlijke en comfortabele terras gelegen. Binnen naast de entree naar het terras is een handige pantry geplaatst zodat buiten tafelen makkelijk wordt gemaakt.Zolderetage:
Trap naar de vierde slaapkamer gelegen op de zolderetage, hier heeft men de beschikking over een ruime sauna van 3,5 meter diep. Aan de achterzijde op deze verdieping is de berging gesitueerd met technische installaties.VERENIGING VAN EIGENAREN
- De VvE bestaat uit 4 leden en wordt professioneel beheerd.
- De servicekosten bedragen thans circa € 458,00 per maand.
- De vereniging is gezond en functioneert naar behoren.Erfpacht
De woning is gelegen op erfpachtgrond die is afgekocht tot 15 januari 2047.
Aanvraag overstap naar eeuwigdurende erfpacht is vastgelegd op 8 januari 2023 onder de gunstige voorwaarden. Bijzonderheden:
- Drie laags bovenhuis.
- Direct aan het park.
- Lift.
- Conform NEN2580 bedraagt de woonoppervlakte 183,60 m2.
- Conform NEN2580 bedraagt de oppervlakte van de buitenruimtes 10,03 m2.
- De woning is in 1911 gebouwd.
- Gelegen op erfpachtgrond.
- Kadastraal bekend Gemeente Amsterdam sectie U nummer 10148 index 4
- De oplevering zal in overleg plaatsvinden, dit kan eventueel spoedig.Deze informatie is door ons met de nodige zorgvuldigheid samengesteld. Onzerzijds wordt echter geen enkele aansprakelijkheid aanvaard voor enige onvolledigheid, onjuistheid of anderszins, dan wel de gevolgen daarvan. Alle opgegeven maten en oppervlakten zijn indicatief. Koper heeft zijn eigen onderzoek plicht naar alle zaken die voor hem of haar van belang zijn. Met betrekking tot deze woning is de makelaar adviseur van verkoper. Wij adviseren u een deskundige (NVM-)makelaar in te schakelen die u begeleidt bij het aankoopproces. Indien u specifieke wensen heeft omtrent de woning, adviseren wij u deze tijdig kenbaar te maken aan uw aankopend makelaar en hiernaar zelfstandig onderzoek te (laten) doen. Indien u geen deskundige vertegenwoordiger inschakelt, acht u zich volgens de wet deskundige genoeg om alle zaken die van belang zijn te kunnen overzien. Van toepassing zijn de NVM voorwaarden. Exclusive Upper House with Elevator, Directly at Vondelpark. A Place of Serene Tranquility and Privacy.The apartment is located on Koningslaan, with unobstructed views of the park. This unique spot offers the best of both worlds: peace and space in the heart of an area renowned for its international grandeur, exclusive shops, the prestigious Conservatorium Hotel, the world-famous Rijksmuseum, the beautifully renovated Stedelijk Museum, and the impressive Concertgebouw.All amenities you could imagine are within walking distance. Of course, there are shops for your daily needs, but also numerous specialty stores, boutiques, and flagship stores of leading international brands. As for dining, Oud-Zuid offers a wide range of options: you can enjoy lunch at one of the many restaurants or relax at a café in or around Vondelpark.The apartment, situated on the third, fourth, and attic floors, is finished to a high standard. It features a spacious living room, a delightful kitchen, 3/4 bedrooms, a terrace, a balcony, air conditioning, a sauna, and a wine climate cabinet. All luxury and comfort have been incorporated into this beautiful apartment.Layout:
The property is located on the third, fourth, and attic floors with the following layout:Third Floor:
The apartment is accessible by elevator or staircase; upon entering, you are welcomed into the spacious entrance hall, which, through double doors, leads to the large living room at the front of the property. This charming space is very well finished, with a large seating area and double doors opening to the south-facing balcony.
The very spacious kitchen is located at the rear and features a beautiful combination of white with a marble countertop. The kitchen is recently installed and equipped with every luxury and comfort imaginable, including a Quooker, a dishwasher, a large fridge and freezer, a professional Wolf gas stove with various burners, a teppanyaki plate, two ovens, and integrated extraction. The room next to it has been converted into a walk-in wine climate cabinet.Fourth Floor:
Via stairs, access to the fourth floor, landing with a closet, access to the first bedroom at the front, which has a built-in wardrobe. The second adjacent bedroom is currently used as a dressing room. The master bedroom is located at the front and has its own ensuite bathroom, luxuriously appointed with a bathtub, toilet, walk-in shower, designer radiator, and a beautiful double sink unit.
Adjacent to the master bedroom is a comfortable terrace. Inside, next to the entrance to the terrace, is a handy pantry, making outdoor dining easy.Attic Floor:
Stairs lead to the fourth bedroom located in the attic, where there is also a spacious 3.5-meter-deep sauna. At the rear of this floor is a storage room with technical installations.HOMEOWNERS ASSOCIATION (VvE)
- The VvE consists of 4 members and is professionally managed.
- Service costs are currently approximately €458.00 per month.
- The association is healthy and operates properly.Leasehold:
The property is situated on leasehold land, with the lease paid off until January 15, 2047.
The application for conversion to perpetual leasehold was submitted on January 8, 2023, under favorable conditions.Details:
- Three-level upper house.
- Directly adjacent to the park.
- Elevator.
- According to NEN2580, the living space is 183.60 m².
- According to NEN2580, the outdoor spaces total 10.03 m².
- The property was built in 1911.
- Located on leasehold land.
- Cadastral details: Municipality of Amsterdam, Section U, Number 10148, Index 4.
- Delivery will take place in consultation and can be swift if desired.We have gathered this information with the greatest of possible care. However, we will not accept liability for any incompleteness, inaccuracy or any other matter nor for the consequences of such. All measurements and surfaces stated are indicative. The purchaser has a duty to investigate any matter that may be of importance to him or her. The estate agent is the adviser to the seller with regard to this residence. We advise you to engage an (NVM-registered) expert estate agent who will guide you through the purchasing process. Should you have any specific desires with regard to the residence, we advise you to make these known as soon as possible to your purchasing estate agent and have an independent investigation carried out into such matters. If you do not engage an expert, you will be deemed as considering yourself to be sufficiently expert to be able to oversee all matters that could be important. The NVM terms and conditions are applicable.