EUR 3.475.000
EUR 3.000.000
EUR 3.150.000
EUR 3.500.000
EUR 3.600.000
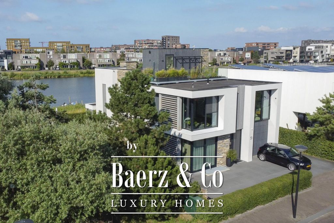
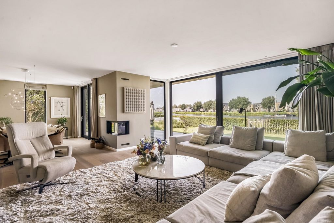
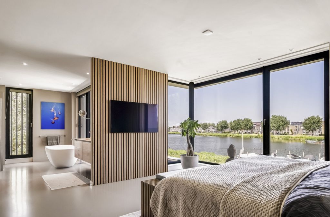
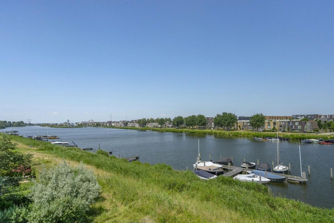
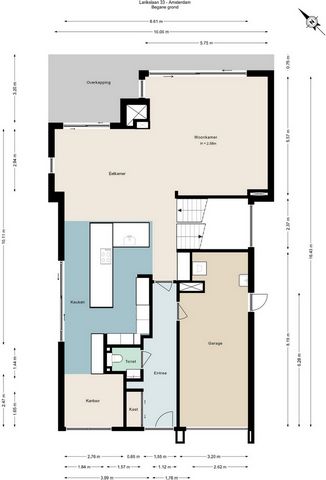
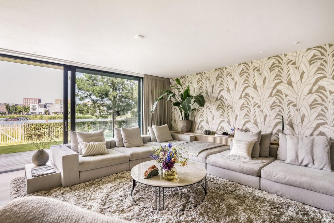
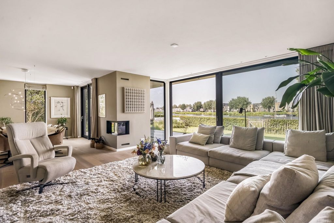
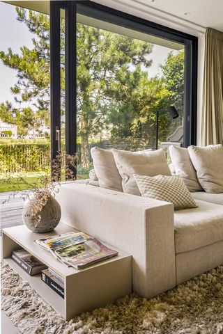
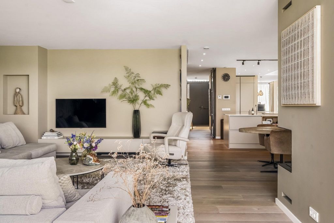
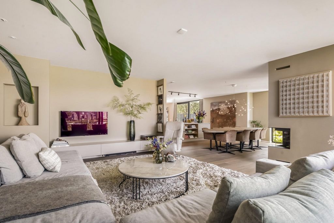
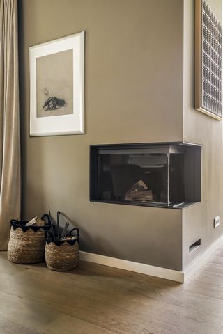
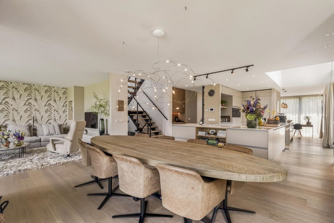
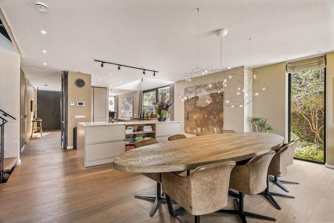
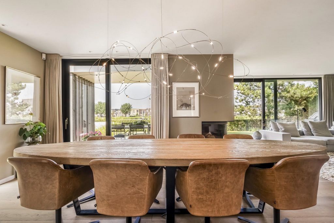
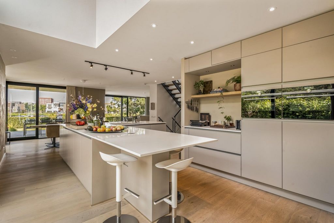
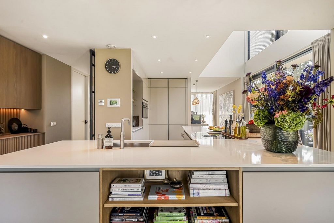
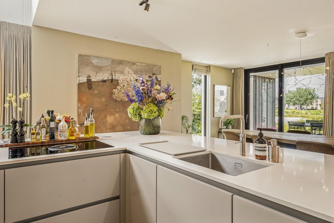
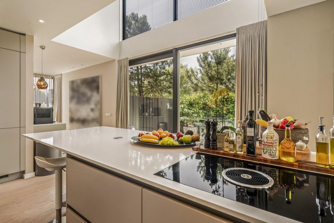
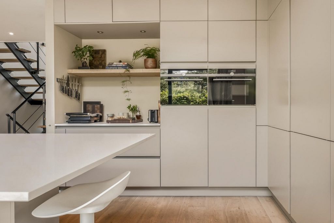
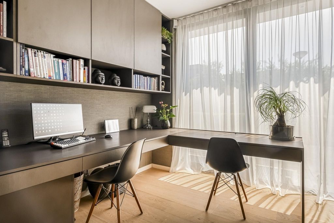
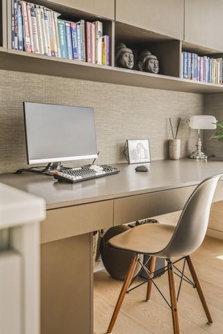
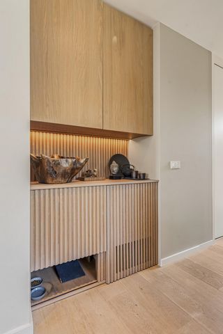
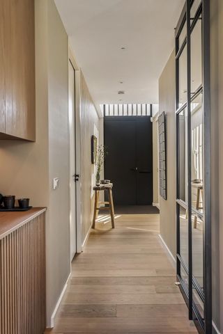
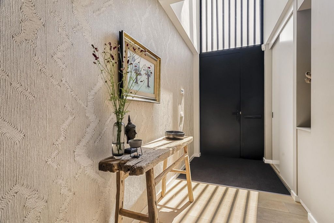
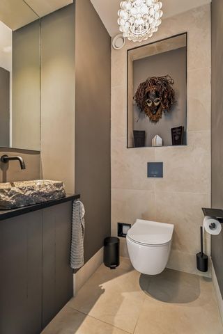
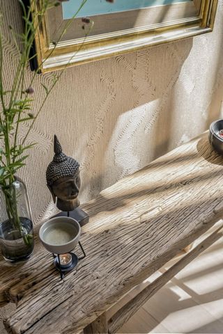
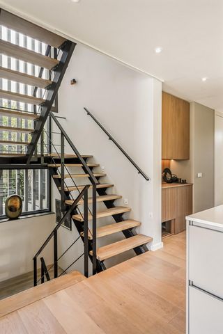
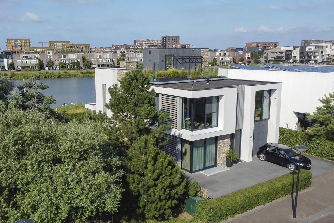
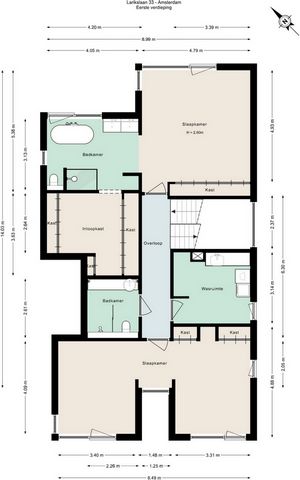
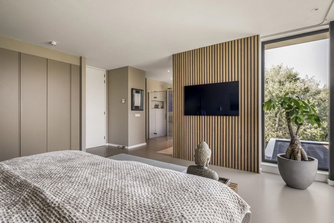
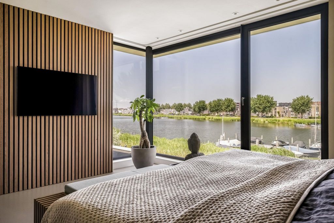
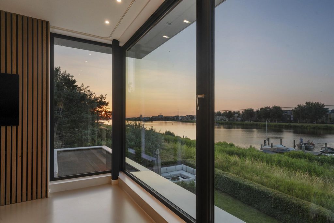
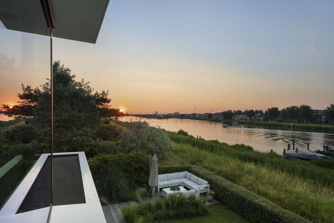
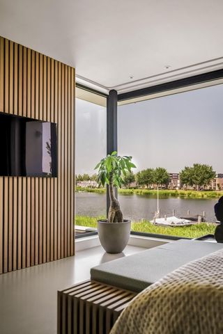
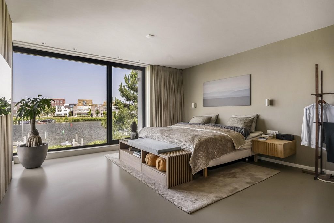
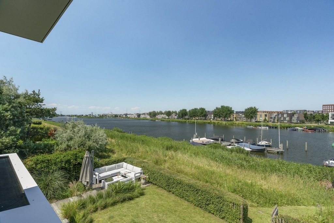
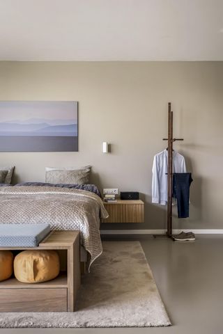
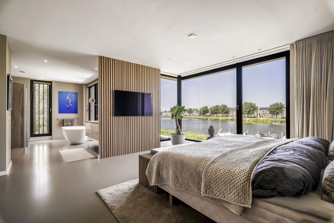
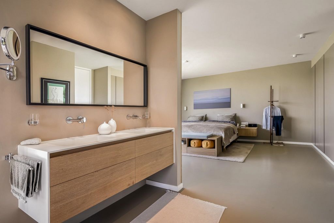
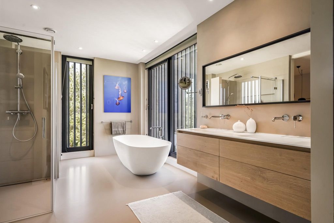
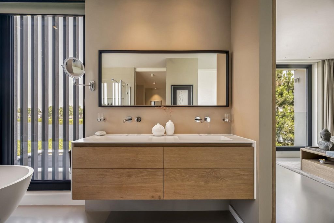
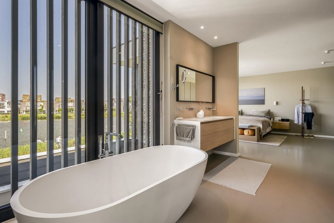
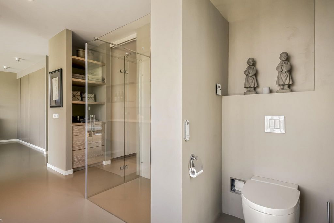
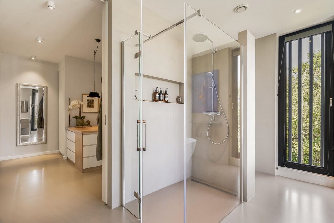
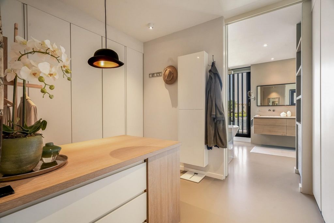
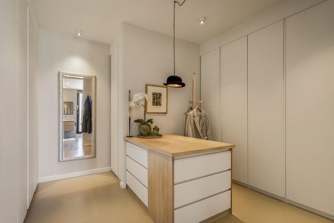
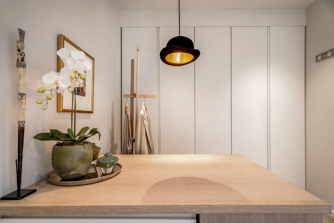
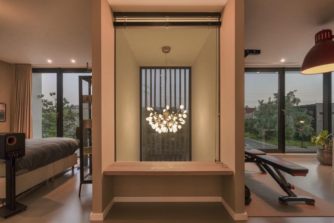
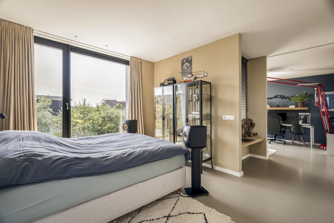
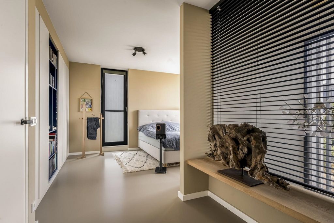
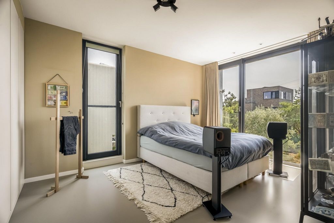
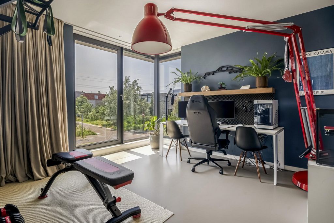
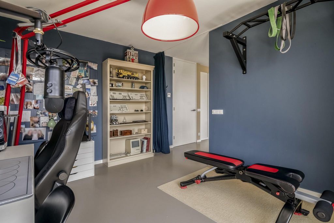
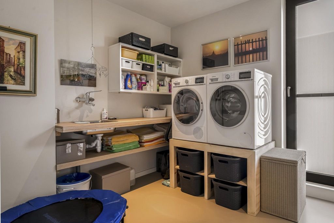
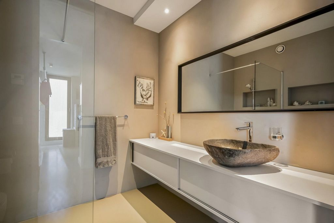
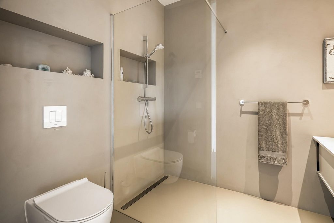
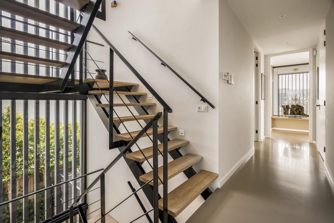
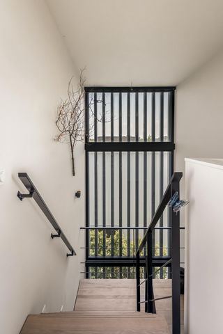
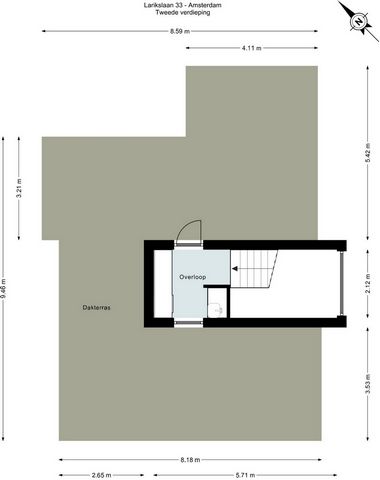
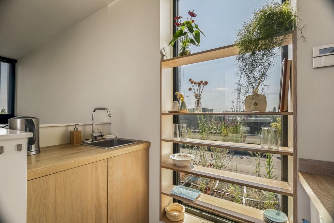
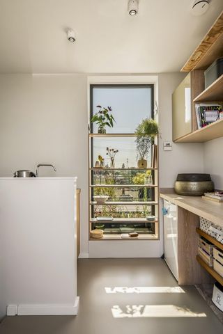
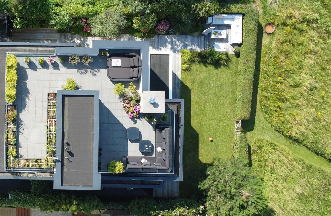
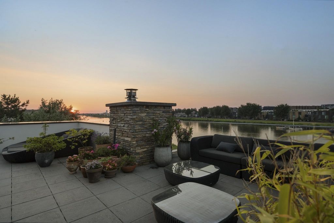
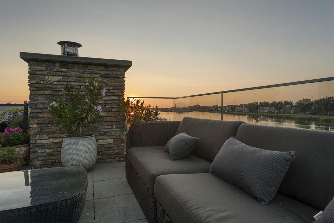
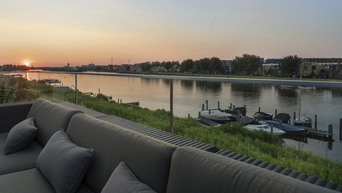
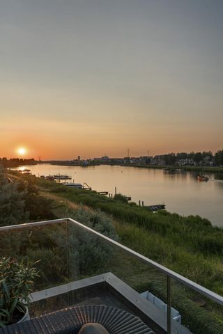
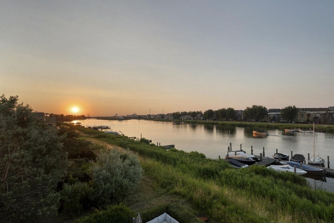
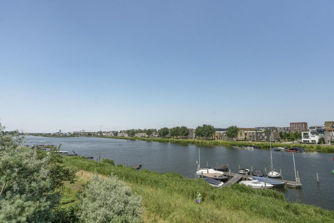
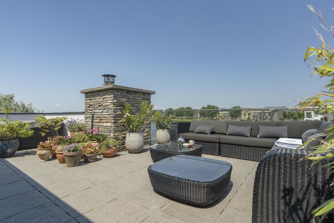
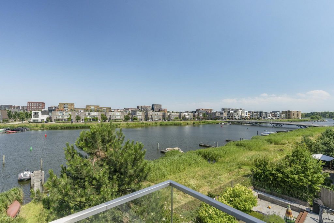
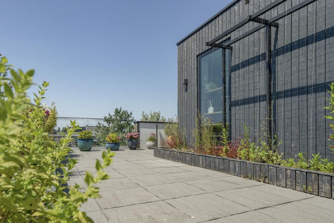
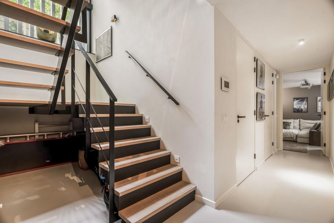
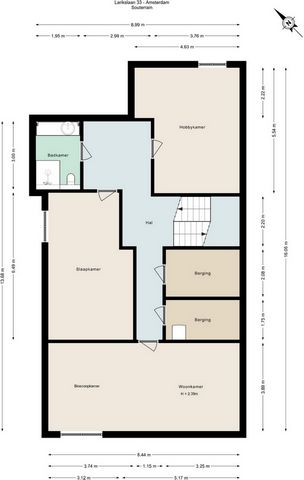
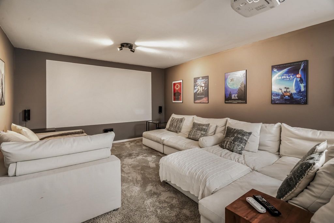
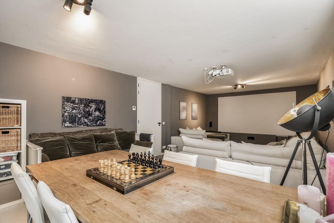
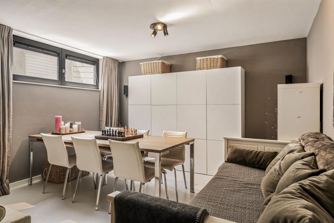
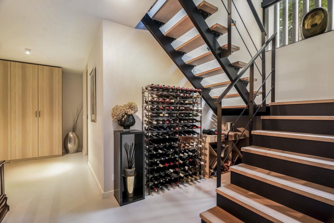
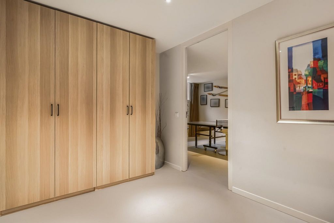
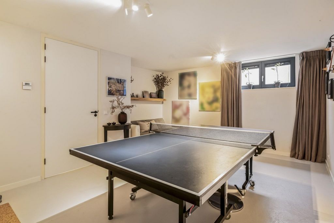
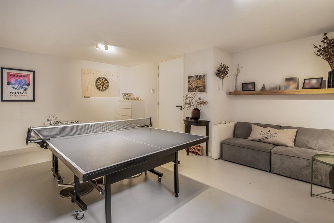
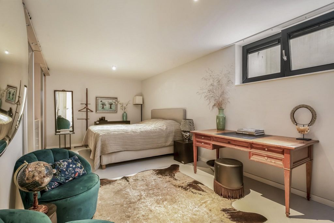
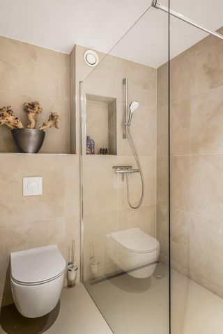
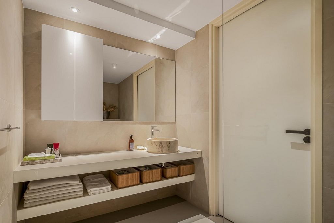
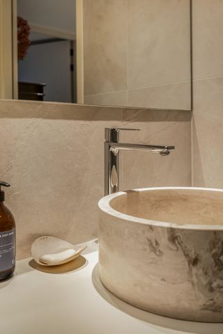
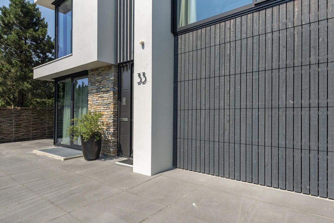
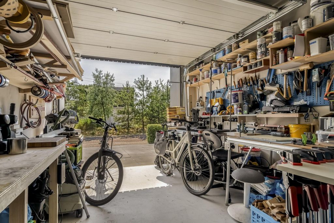
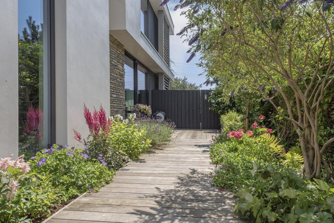
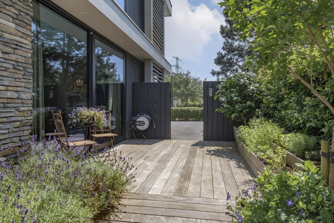
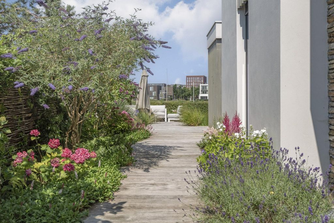
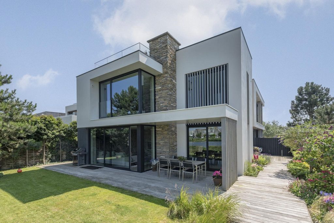
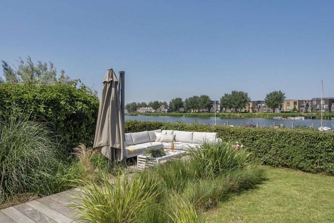
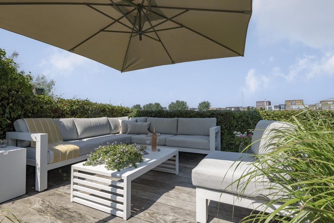
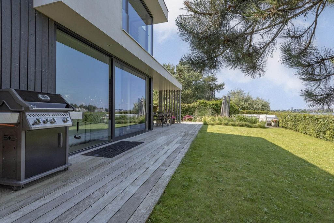
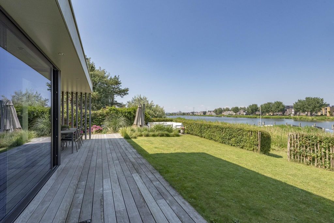
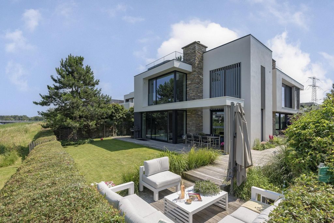
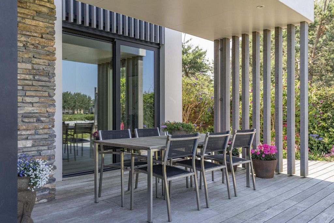
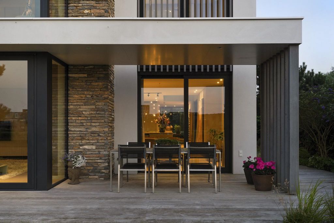
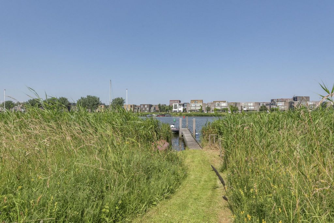
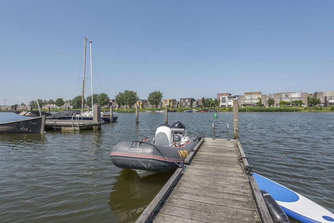
Sailing, swimming, and recreation directly from your garden!Step into this impressive detached villa from 2018, located on the serene Rieteiland Oost in Amsterdam. With a generous area of 380 m2, including a garage and a private dock on wide waters, this home offers everything you could wish for. The leasehold has been bought off until 2058.
This dream villa exceeds all expectations with panoramic views from every floor over the water, a sensational rooftop terrace, 7 (bed)rooms, 3 luxurious bathrooms, an integrated garage and parking space for 4 or 5 cars on private grounds.
Here, you enjoy unparalleled privacy, tranquility and space, just a short distance from the center of Amsterdam.
The architecture and interior are harmoniously aligned and it is possible to purchase the home including furniture upon agreement.Layout of the VillaGROUND FLOOR
From the spacious hall with high ceilings, you enter the generous living area with large glass windows that immediately offer a beautiful view. The space has an impressive ceiling height and a cozy fireplace. Various sliding doors lead to the carefully landscaped garden with its own dock on the water. The garden features a large hardwood terrace, lawn and green borders.
The luxurious kitchen is a dream for any chef, equipped with all modern appliances such as a Quooker, a Bora induction cooktop with integrated extraction system, dishwasher, extra large fridge and freezer, steam oven and a combi-oven. The coffee bar separates the kitchen from the study. There is also an outdoor kennel accessible from inside for your beloved pet.FIRST FLOOR
All rooms are accessible from the landing. This floor features a modern poured floor. The master suite at the rear offers a breathtaking view over the water, a walk-in closet and an en-suite bathroom. The bathroom is equipped with a shower, an Aquaclean Geberit toilet, double sink vanity and a freestanding bathtub with the same view. From the bathroom, there is direct access to the spacious walk-in closet.
The spacious bedroom at the front can easily be divided into two bedrooms and offers a nice view of the entrance. This room is equipped with electric screens.
The intermediate bedroom is currently set up as a laundry room but is also very suitable as a bedroom. The second bathroom on this floor features a walk-in shower, toilet and vanity unit.ROOFTOP TERRACE
The second floor provides access to the sunny rooftop terrace with unparalleled privacy. On the landing, there is a kitchenette with a fridge and sink.BASEMENT
This full-fledged floor with daylight houses a home cinema, guest room, room with a ping pong table, the technical room, storage space and the third bathroom. The bathroom features a toilet, sink and walk-in shower.LOCATION
Rieteiland Oost offers a unique combination of natural beauty and urban accessibility. Nowhere else so close to Amsterdam's city center are there plots for self-built homes that offer so much space and freedom, tranquility and privacy, water and dune landscape - a rarity in Amsterdam.
The island borders the Diemerpark where you will find your own beach and sports clubs for football and hockey, among other things. On the island itself, there are facilities for playing in the playground, tennis and canoeing.
Location on one of the offshoots of the Amsterdam Buiten IJ. You sail here without needing to go through a lock to the open waters of the Markermeer. Take your boat to Volendam for fish, spend a day at Marker Wadden, sail the Randmeren and have lunch on the Vecht. Of course, you can also sail into Amsterdam; with a boat, the possibilities are endless.
Rieteiland Oost is quiet with only destination traffic. IJburg is close to the A10 and A1 and with tram line 26 (stop near the house), you are at Central Station in about fifteen minutes.
IJburg offers several primary schools, the IJburg College (VWO, HAVO, and VMBO), health centers, and childcare. The shopping center, with artisan shops, a large Albert Heijn, Hema, cozy restaurants, trendy cafes, theater and the city beach Blijburg, is a short distance from the house. Schools in Amsterdam-South are reachable by e-bike within 20 minutes.
This villa is not just a home; it is a lifestyle.HIGHLIGHTS
- Unobstructed view over the water with a private dock
- Lots of privacy and exclusivity on all levels
- High-quality, luxuriously finished home
- Six bedrooms with the possibility to create a 7th bedroom
- Parking space for 4 to 5 cars on private grounds
- House area according to NEN 2580 is 380m² (including the integrated garage of 26m²)
- High ceilings
- Spacious living area with large glass windows and fantastic views over the water
- Cozy fireplace
- Kennel for a small dog, accessible from inside the house
- Electric screens on the south side
- Energy label A+
- Leasehold bought off until 2058
- Delivery in consultation
- Notary choice to the buyer, within the Amsterdam/Amstelveen regionYou need to feel and experience this villa. We are happy to give interested parties a tour of this unique home!This information has been compiled by us with the necessary care. However, no liability is accepted on our part for any incompleteness, inaccuracy, or otherwise, or the consequences thereof. All stated dimensions and surfaces are indicative. NVM terms and conditions apply. Visualizza di più Visualizza di meno Adembenemende Vrijstaande Villa op Rieteiland Oost, Amsterdam. Varen, zwemmen en recreëren direct vanuit uw tuin! English translation below. Stap binnen in deze indrukwekkende vrijstaande villa uit 2018, gelegen op het serene Rieteiland Oost in Amsterdam. Met een royale oppervlakte van 380 m2, inclusief garage en een eigen aanlegsteiger aan breed vaarwater, biedt deze woning alles wat u zich maar kunt wensen. Erfpacht is afgekocht tot 2058. Deze droomvilla overstijgt alle verwachtingen met panoramische uitzichten vanaf elke verdieping over het water, een sensationeel dakterras, 7 (slaap)kamers, 3 luxe badkamers, een inpandige garage en parkeergelegenheid voor maar liefst 4 of 5 auto’s, op eigen terrein. Hier geniet u van ongekende privacy, rust en ruimte, op korte afstand van het centrum van Amsterdam. De architectuur en het interieur zijn tot in detail op elkaar afgestemd, en in overleg is het mogelijk om de woning inclusief meubels te kopen. Indeling van de Villa BEGANE GROND Vanuit de royale hal met hoge plafonds betreedt u de riante living met grote glaspartijen die direct een prachtig uitzicht bieden. De ruimte heeft een indrukwekkende vrije hoogte en een sfeervolle haard. Diverse schuifpuien leiden naar de zorgvuldig aangelegde tuin met een eigen steiger aan het vaarwater. De tuin beschikt over een groot hardhouten terras, gazon en groene borders. De luxe keuken is een droom voor elke chef-kok, uitgerust met alle moderne apparaten zoals een Quooker, een Bora inductiekookplaat met geïntegreerd afzuigsysteem vaatwasser, extra grote koelkast en vriezer, oven met stoomfunctie en een combi-oven. De koffiebar scheidt de keuken van de study. Voor uw geliefde viervoeter is er een buitenkennel bereikbaar vanuit binnen. EERSTE ETAGE Vanaf de overloop zijn alle vertrekken bereikbaar. Deze etage is voorzien van een moderne gietvloer. De master suite aan de achterzijde biedt een adembenemend uitzicht over het water, een kastenkamer en een badkamer en suite. De badkamer is voorzien van een douche, een Aquaclean Geberit toilet, dubbel wastafelmeubel en een vrijstaand ligbad met hetzelfde uitzicht. Vanuit de badkamer is er direct toegang tot de royale kastenkamer. De riante slaapkamer aan de voorzijde kan eenvoudig in twee slaapkamers worden verdeeld en biedt een mooie doorkijk naar de entree. Deze kamer is voorzien van elektrische screens. De tussengelegen slaapkamer is momenteel ingericht als wasruimte maar uiteraard ook zeer geschikt als slaapkamer. De tweede badkamer op deze etage is voorzien van een inloopdouche, een toilet en wastafelmeubel. DAKTERRAS De tweede etage biedt toegang tot het zonnige dakterras met ongeëvenaarde privacy. Op de overloop is een kitchenette geplaatst met een koelkast en gootsteen. SOUTERRAIN Op deze volwaardige etage met daglicht bevinden zich een homecinema, gastenkamer, kamer met tafeltennistafel, de technische ruimte, bergruimte en de derde badkamer. De badkamer is voorzien van een toilet, een wastafel en een inloopdouche. LIGGING Rieteiland Oost biedt een unieke combinatie van natuurlijke schoonheid en stedelijke bereikbaarheid. Nergens anders zo dicht bij het stadscentrum van Amsterdam zijn er percelen voor zelfgebouwde woningen die zoveel ruimte en vrijheid, rust en privacy, water en duinlandschap bieden – een zeldzaamheid in Amsterdam. Het eiland grenst aan het Diemerpark waar u o.a. een eigen strand en sportclubs voor voetbal en hockey vindt. Op het eiland zelf zijn er faciliteiten om te spelen in de speeltuin, te tennissen en te kanoën. Ligging aan een van de uitlopers van het Amsterdamse Buiten IJ. Je vaart hier zonder door een sluis te hoeven het ruime water op van het Markermeer. Met je boot naar Volendam om vis te halen, dagje Marker Wadden, de randmeren op en lunchen op de Vecht. Uiteraard ook Amsterdam in, met een boot blijf je varen. Rieteiland Oost is rustig met alleen bestemmingsverkeer. IJburg ligt vlak bij de A10 en A1, en met tramlijn 26 (halte vlakbij de woning) bent u in ongeveer vijftien minuten op het Centraal Station. IJburg biedt diverse basisscholen, het IJburg College (VWO, HAVO en VMBO), gezondheidscentra en kinderopvang. Het winkelcentrum, met ambachtelijke winkels, een grote Albert Heijn, Hema, gezellige restaurants, trendy cafés, theater en het stadsstrand Blijburg, ligt op korte afstand van de woning. De scholen in Amsterdam-Zuid zijn per e-bike binnen 20 minuten te bereiken. Deze villa is niet alleen een thuis; het is een levensstijl. HIGHLIGHTS - Vrij uitzicht over het water met eigen aanlegsteiger - Veel privacy en exclusiviteit op alle vlakken - Hoogwaardig, luxe afgewerkte woning - Zes slaapkamers met de mogelijkheid tot het creëren van een 7e slaapkamer - Parkeergelegenheid voor 4 tot 5 auto’s op eigen terrein - Oppervlakte van het huis volgens NEN 2580 bedraagt 380m² (inclusief de inpandige garage van 26m²) - Hoge plafonds - Riante living met grote glaspartijen en fantastisch uitzicht over het water - Sfeervolle haard; - Kennel voor een kleine hond, bereikbaar vanuit het huis - Elektrische screens aan de zuidzijde - Energielabel A+ - Erfpacht is afgekocht tot 2058 - Oplevering in overleg - Notaris keuze aan koper, binnen regio Amsterdam/Amstelveen Deze villa moet je voelen en ervaren. Geïnteresseerden leiden wij graag rond in deze unieke woning! Deze informatie is door ons met de nodige zorgvuldigheid samengesteld. Onzerzijds wordt echter geen enkele aansprakelijkheid aanvaard voor enige onvolledigheid, onjuistheid of anderszins, dan wel de gevolgen daarvan. Alle opgegeven maten en oppervlakten zijn indicatief. Van toepassing zijn de NVM voorwaarden. English translation: Breathtaking Detached Villa on Rieteiland Oost, Amsterdam. Sailing, swimming, and recreation directly from your garden! Step into this impressive detached villa from 2018, located on the serene Rieteiland Oost in Amsterdam. With a generous area of 380 m2, including a garage and a private dock on wide waters, this home offers everything you could wish for. The leasehold has been bought off until 2058. This dream villa exceeds all expectations with panoramic views from every floor over the water, a sensational rooftop terrace, 7 (bed)rooms, 3 luxurious bathrooms, an integrated garage and parking space for 4 or 5 cars on private grounds. Here, you enjoy unparalleled privacy, tranquility and space, just a short distance from the center of Amsterdam. The architecture and interior are harmoniously aligned and it is possible to purchase the home including furniture upon agreement. Layout of the Villa GROUND FLOOR From the spacious hall with high ceilings, you enter the generous living area with large glass windows that immediately offer a beautiful view. The space has an impressive ceiling height and a cozy fireplace. Various sliding doors lead to the carefully landscaped garden with its own dock on the water. The garden features a large hardwood terrace, lawn and green borders. The luxurious kitchen is a dream for any chef, equipped with all modern appliances such as a Quooker, a Bora induction cooktop with integrated extraction system, dishwasher, extra large fridge and freezer, steam oven and a combi-oven. The coffee bar separates the kitchen from the study. There is also an outdoor kennel accessible from inside for your beloved pet. FIRST FLOOR All rooms are accessible from the landing. This floor features a modern poured floor. The master suite at the rear offers a breathtaking view over the water, a walk-in closet and an en-suite bathroom. The bathroom is equipped with a shower, an Aquaclean Geberit toilet, double sink vanity and a freestanding bathtub with the same view. From the bathroom, there is direct access to the spacious walk-in closet. The spacious bedroom at the front can easily be divided into two bedrooms and offers a nice view of the entrance. This room is equipped with electric screens. The intermediate bedroom is currently set up as a laundry room but is also very suitable as a bedroom. The second bathroom on this floor features a walk-in shower, toilet and vanity unit. ROOFTOP TERRACE The second floor provides access to the sunny rooftop terrace with unparalleled privacy. On the landing, there is a kitchenette with a fridge and sink. BASEMENT This full-fledged floor with daylight houses a home cinema, guest room, room with a ping pong table, the technical room, storage space and the third bathroom. The bathroom features a toilet, sink and walk-in shower. LOCATION Rieteiland Oost offers a unique combination of natural beauty and urban accessibility. Nowhere else so close to Amsterdam's city center are there plots for self-built homes that offer so much space and freedom, tranquility and privacy, water and dune landscape - a rarity in Amsterdam. The island borders the Diemerpark where you will find your own beach and sports clubs for football and hockey, among other things. On the island itself, there are facilities for playing in the playground, tennis and canoeing. Location on one of the offshoots of the Amsterdam Buiten IJ. You sail here without needing to go through a lock to the open waters of the Markermeer. Take your boat to Volendam for fish, spend a day at Marker Wadden, sail the Randmeren and have lunch on the Vecht. Of course, you can also sail into Amsterdam; with a boat, the possibilities are endless. Rieteiland Oost is quiet with only destination traffic. IJburg is close to the A10 and A1 and with tram line 26 (stop near the house), you are at Central Station in about fifteen minutes. Breathtaking Detached Villa on Rieteiland Oost, Amsterdam.
Sailing, swimming, and recreation directly from your garden!Step into this impressive detached villa from 2018, located on the serene Rieteiland Oost in Amsterdam. With a generous area of 380 m2, including a garage and a private dock on wide waters, this home offers everything you could wish for. The leasehold has been bought off until 2058.
This dream villa exceeds all expectations with panoramic views from every floor over the water, a sensational rooftop terrace, 7 (bed)rooms, 3 luxurious bathrooms, an integrated garage and parking space for 4 or 5 cars on private grounds.
Here, you enjoy unparalleled privacy, tranquility and space, just a short distance from the center of Amsterdam.
The architecture and interior are harmoniously aligned and it is possible to purchase the home including furniture upon agreement.Layout of the VillaGROUND FLOOR
From the spacious hall with high ceilings, you enter the generous living area with large glass windows that immediately offer a beautiful view. The space has an impressive ceiling height and a cozy fireplace. Various sliding doors lead to the carefully landscaped garden with its own dock on the water. The garden features a large hardwood terrace, lawn and green borders.
The luxurious kitchen is a dream for any chef, equipped with all modern appliances such as a Quooker, a Bora induction cooktop with integrated extraction system, dishwasher, extra large fridge and freezer, steam oven and a combi-oven. The coffee bar separates the kitchen from the study. There is also an outdoor kennel accessible from inside for your beloved pet.FIRST FLOOR
All rooms are accessible from the landing. This floor features a modern poured floor. The master suite at the rear offers a breathtaking view over the water, a walk-in closet and an en-suite bathroom. The bathroom is equipped with a shower, an Aquaclean Geberit toilet, double sink vanity and a freestanding bathtub with the same view. From the bathroom, there is direct access to the spacious walk-in closet.
The spacious bedroom at the front can easily be divided into two bedrooms and offers a nice view of the entrance. This room is equipped with electric screens.
The intermediate bedroom is currently set up as a laundry room but is also very suitable as a bedroom. The second bathroom on this floor features a walk-in shower, toilet and vanity unit.ROOFTOP TERRACE
The second floor provides access to the sunny rooftop terrace with unparalleled privacy. On the landing, there is a kitchenette with a fridge and sink.BASEMENT
This full-fledged floor with daylight houses a home cinema, guest room, room with a ping pong table, the technical room, storage space and the third bathroom. The bathroom features a toilet, sink and walk-in shower.LOCATION
Rieteiland Oost offers a unique combination of natural beauty and urban accessibility. Nowhere else so close to Amsterdam's city center are there plots for self-built homes that offer so much space and freedom, tranquility and privacy, water and dune landscape - a rarity in Amsterdam.
The island borders the Diemerpark where you will find your own beach and sports clubs for football and hockey, among other things. On the island itself, there are facilities for playing in the playground, tennis and canoeing.
Location on one of the offshoots of the Amsterdam Buiten IJ. You sail here without needing to go through a lock to the open waters of the Markermeer. Take your boat to Volendam for fish, spend a day at Marker Wadden, sail the Randmeren and have lunch on the Vecht. Of course, you can also sail into Amsterdam; with a boat, the possibilities are endless.
Rieteiland Oost is quiet with only destination traffic. IJburg is close to the A10 and A1 and with tram line 26 (stop near the house), you are at Central Station in about fifteen minutes.
IJburg offers several primary schools, the IJburg College (VWO, HAVO, and VMBO), health centers, and childcare. The shopping center, with artisan shops, a large Albert Heijn, Hema, cozy restaurants, trendy cafes, theater and the city beach Blijburg, is a short distance from the house. Schools in Amsterdam-South are reachable by e-bike within 20 minutes.
This villa is not just a home; it is a lifestyle.HIGHLIGHTS
- Unobstructed view over the water with a private dock
- Lots of privacy and exclusivity on all levels
- High-quality, luxuriously finished home
- Six bedrooms with the possibility to create a 7th bedroom
- Parking space for 4 to 5 cars on private grounds
- House area according to NEN 2580 is 380m² (including the integrated garage of 26m²)
- High ceilings
- Spacious living area with large glass windows and fantastic views over the water
- Cozy fireplace
- Kennel for a small dog, accessible from inside the house
- Electric screens on the south side
- Energy label A+
- Leasehold bought off until 2058
- Delivery in consultation
- Notary choice to the buyer, within the Amsterdam/Amstelveen regionYou need to feel and experience this villa. We are happy to give interested parties a tour of this unique home!This information has been compiled by us with the necessary care. However, no liability is accepted on our part for any incompleteness, inaccuracy, or otherwise, or the consequences thereof. All stated dimensions and surfaces are indicative. NVM terms and conditions apply. Úchvatná samostatně stojící vila na Rieteiland Oost, Amsterdam.
Plachtění, plavání a rekreace přímo z vaší zahrady! Vkročte do této působivé samostatně stojící vily z roku 2018, která se nachází na klidné ulici Rieteiland Oost v Amsterdamu. S velkorysou plochou 380 m2, včetně garáže a soukromého přístaviště na širokých vodách, nabízí tento dům vše, co byste si mohli přát. Pronájem byl vykoupen do roku 2058.
Tato vysněná vila předčí všechna očekávání s panoramatickým výhledem z každého patra na vodu, senzační střešní terasou, 7 (lůžkovými) pokoji, 3 luxusními koupelnami, integrovanou garáží a parkovacím místem pro 4 nebo 5 aut na soukromém pozemku.
Zde si užijete bezkonkurenční soukromí, klid a prostor, jen kousek od centra Amsterdamu.
Architektura a interiér jsou harmonicky sladěny a po dohodě je možné dům zakoupit včetně nábytku. Dispozice vily PŘÍZEMÍ
Z prostorné haly s vysokými stropy se vstupuje do velkorysého obývacího prostoru s velkými prosklenými okny, která okamžitě nabízejí krásný výhled. Prostor má působivou výšku stropu a útulný krb. Různé posuvné dveře vedou do pečlivě upravené zahrady s vlastním přístavištěm na vodě. Zahrada má velkou terasu z tvrdého dřeva, trávník a zelené okraje.
Luxusní kuchyň je snem každého kuchaře, je vybavena všemi moderními spotřebiči, jako je Quooker, indukční varná deska Bora s integrovaným odsávacím systémem, myčka nádobí, extra velká lednice s mrazákem, parní trouba a kombinovaná trouba. Kuchyň od pracovny odděluje kavárna. K dispozici je také venkovní bouda přístupná zevnitř pro vašeho milovaného mazlíčka. PŘÍZEMÍ
Všechny pokoje jsou přístupné z podesty. Tato podlaha má moderní litou podlahu. Hlavní apartmá v zadní části nabízí úchvatný výhled na vodu, šatnu a vlastní koupelnu. Koupelna je vybavena sprchovým koutem, toaletou Aquaclean Geberit, dvojitým umyvadlem a volně stojící vanou se stejným výhledem. Z koupelny je přímý vstup do prostorné šatny.
Prostornou ložnici v přední části lze snadno rozdělit na dvě ložnice a nabízí pěkný výhled na vchod. Tato místnost je vybavena elektrickými paravány.
Meziložnice je v současné době zařízena jako prádelna, ale je také velmi vhodná jako ložnice. Druhá koupelna v tomto patře je vybavena sprchovým koutem, toaletou a umyvadlovou skříňkou. STŘEŠNÍ TERASA
Z druhého patra je vstup na slunnou střešní terasu s jedinečným soukromím. Na odpočívadle se nachází kuchyňský kout s lednicí a dřezem. SUTERÉN
V tomto plnohodnotném patře s denním světlem se nachází domácí kino, pokoj pro hosty, pokoj s pingpongovým stolem, technická místnost, úložné prostory a třetí koupelna. V koupelně je WC, umyvadlo a sprchový kout. UMÍSTĚNÍ
Rieteiland Oost nabízí jedinečnou kombinaci přírodních krás a městské dostupnosti. Nikde jinde tak blízko centra Amsterdamu nejsou pozemky pro vlastnoručně postavené domy, které nabízejí tolik prostoru a svobody, klidu a soukromí, vodní a dunové krajiny - v Amsterdamu vzácnost.
Ostrov sousedí s Diemerparkem, kde najdete mimo jiné vlastní pláž a sportovní kluby pro fotbal a hokej. Na samotném ostrově jsou zařízení pro hru na hřišti, tenis a kanoistiku.
Umístění na jedné z odnoží Amsterdam Buiten IJ. Poplujete sem, aniž byste museli proplout zdymadlem do otevřených vod Markermeeru. Vezměte si loď do Volendamu na ryby, strávit den ve Marker Wadden, plavit se po Randmeren a obědvat na Vechtu. Samozřejmě můžete také vplout do Amsterdamu; S lodí jsou možnosti nekonečné.
Rieteiland Oost je klidný pouze s provozem do cílové destinace. IJburg se nachází v blízkosti dálnic A10 a A1 a tramvajovou linkou 26 (zastávka u domu), na hlavním nádraží jste asi za patnáct minut.
IJburg nabízí několik základních škol, IJburg College (VWO, HAVO a VMBO), zdravotní střediska a péči o děti. Nákupní centrum s řemeslnými obchody, velkým Albert Heijn, Hema, útulnými restauracemi, módními kavárnami, divadlem a městskou pláží Blijburg je kousek od domu. Do škol v Amsterdam-South se dostanete na elektrokole do 20 minut.
Tato vila není jen domovem; je to životní styl. ZVÝRAZŇUJE
- Nerušený výhled na vodu se soukromým přístavištěm
- Spousta soukromí a exkluzivity na všech úrovních
- Kvalitní, luxusně zpracovaný domov
- Šest ložnic s možností vytvoření 7. ložnice
- Parkovací místo pro 4 až 5 aut na soukromém pozemku
- Rozloha domu podle NEN 2580 je 380 m² (včetně integrované garáže 26 m²)
- Vysoké stropy
- Prostorný obývací pokoj s velkými skleněnými okny a fantastickým výhledem na vodu
- Útulné ohniště
- Bouda pro malého psa, přístupná zevnitř domu
- Elektrické obrazovky na jižní straně
- Energetický štítek A+
- Výkup společnosti Leasehold do roku 2058
- Dodání formou konzultace
- Notářská volba pro kupujícího, v rámci regionu Amsterdam/Amstelveen Tuto vilu musíte cítit a zažít. Rádi zájemcům umožníme prohlídku tohoto jedinečného domova! Tyto informace jsme sestavili s nezbytnou péčí. Z naší strany však nepřijímáme žádnou odpovědnost za jakoukoli neúplnost, nepřesnost nebo jiné nebo jejich důsledky. Všechny uvedené rozměry a plochy jsou orientační. Platí smluvní podmínky NVM. Atemberaubende freistehende Villa in Rieteiland Oost, Amsterdam.
Segeln, Schwimmen und Erholung direkt von Ihrem Garten aus! Treten Sie ein in diese beeindruckende freistehende Villa aus dem Jahr 2018, die sich im ruhigen Rieteiland Oost in Amsterdam befindet. Mit einer großzügigen Fläche von 380 m2, einschließlich einer Garage und einem privaten Dock auf breitem Wasser, bietet dieses Haus alles, was Sie sich wünschen können. Das Pachtrecht wurde bis 2058 abgekauft.
Diese Traumvilla übertrifft alle Erwartungen mit Panoramablick von jeder Etage über das Wasser, einer sensationellen Dachterrasse, 7 (Schlaf-)Zimmern, 3 luxuriösen Badezimmern, einer integrierten Garage und einem Parkplatz für 4 oder 5 Autos auf privatem Grundstück.
Hier genießen Sie unvergleichliche Privatsphäre, Ruhe und Weite, nur wenige Schritte vom Zentrum von Amsterdam entfernt.
Die Architektur und das Interieur sind harmonisch aufeinander abgestimmt und es ist möglich, das Haus inklusive Möbeln nach Vereinbarung zu erwerben. Aufteilung der Villa ERDGESCHOSS
Vom geräumigen Flur mit hohen Decken gelangt man in den großzügigen Wohnbereich mit großen Glasfenstern, die sofort einen schönen Ausblick bieten. Der Raum hat eine beeindruckende Deckenhöhe und einen gemütlichen Kamin. Verschiedene Schiebetüren führen in den liebevoll angelegten Garten mit eigenem Steg am Wasser. Der Garten verfügt über eine große Hartholzterrasse, Rasen und grüne Rabatten.
Die luxuriöse Küche ist ein Traum für jeden Koch, ausgestattet mit allen modernen Geräten wie einem Quooker, einem Bora-Induktionskochfeld mit integriertem Abzugssystem, Geschirrspüler, extra großem Kühl- und Gefrierschrank, Dampfgarer und einem Kombi-Backofen. Die Kaffeebar trennt die Küche vom Arbeitszimmer. Es gibt auch einen von innen zugänglichen Zwinger im Freien für Ihr geliebtes Haustier. ERSTER STOCK
Alle Zimmer sind vom Treppenabsatz aus zugänglich. Dieser Boden verfügt über einen modernen Gussboden. Die Master-Suite auf der Rückseite bietet einen atemberaubenden Blick über das Wasser, einen begehbaren Kleiderschrank und ein eigenes Bad. Das Badezimmer ist mit einer Dusche, einem Aquaclean Geberit WC, einem Doppelwaschbecken und einer freistehenden Badewanne mit gleicher Aussicht ausgestattet. Vom Badezimmer aus gibt es einen direkten Zugang zum geräumigen begehbaren Kleiderschrank.
Das geräumige Schlafzimmer an der Vorderseite lässt sich leicht in zwei Schlafzimmer unterteilen und bietet einen schönen Blick auf den Eingang. Dieser Raum ist mit elektrischen Bildschirmen ausgestattet.
Das Zwischenschlafzimmer ist derzeit als Waschküche eingerichtet, eignet sich aber auch sehr gut als Schlafzimmer. Das zweite Badezimmer auf dieser Etage verfügt über eine begehbare Dusche, ein WC und einen Waschtisch. DACHTERRASSE
Die zweite Etage bietet Zugang zur sonnigen Dachterrasse mit unvergleichlicher Privatsphäre. Auf dem Treppenabsatz befindet sich eine Küchenzeile mit Kühlschrank und Spüle. KELLER
Diese vollwertige Etage mit Tageslicht beherbergt ein Heimkino, ein Gästezimmer, einen Raum mit Tischtennisplatte, den Technikraum, Stauraum und das dritte Badezimmer. Das Badezimmer verfügt über eine Toilette, ein Waschbecken und eine ebenerdige Dusche. ORT
Rieteiland Oost bietet eine einzigartige Kombination aus natürlicher Schönheit und urbaner Erreichbarkeit. Nirgendwo sonst so nah an der Amsterdamer Innenstadt gibt es Grundstücke für selbstgebaute Häuser, die so viel Platz und Freiheit, Ruhe und Privatsphäre, Wasser- und Dünenlandschaft bieten – eine Seltenheit in Amsterdam.
Die Insel grenzt an den Diemerpark, wo Sie Ihren eigenen Strand und Sportvereine für Fußball und Hockey finden. Auf der Insel selbst gibt es Möglichkeiten zum Spielen auf dem Spielplatz, Tennis und Kanufahren.
Standort an einem der Ableger der Amsterdam Buiten IJ. Sie segeln hier, ohne durch eine Schleuse auf das offene Wasser des Markermeers fahren zu müssen. Fahren Sie mit Ihrem Boot nach Volendam, um zu fischen, verbringen Sie einen Tag am Marker Wadden, segeln Sie auf den Randmeren und essen Sie auf der Vecht zu Mittag. Natürlich können Sie auch nach Amsterdam segeln; Mit einem Boot sind die Möglichkeiten endlos.
Rieteiland Oost ist ruhig und es gibt nur Anliegerverkehr. IJburg liegt in der Nähe der A10 und A1 und mit der Straßenbahnlinie 26 (Haltestelle in der Nähe des Hauses) sind Sie in etwa fünfzehn Minuten am Hauptbahnhof.
IJburg bietet mehrere Grundschulen, das IJburg College (VWO, HAVO und VMBO), Gesundheitszentren und Kinderbetreuung. Das Einkaufszentrum mit Kunsthandwerksläden, einem großen Albert Heijn, Hema, gemütlichen Restaurants, trendigen Cafés, Theater und dem Stadtstrand Blijburg ist nicht weit vom Haus entfernt. Schulen in Amsterdam-Süd sind mit dem E-Bike innerhalb von 20 Minuten erreichbar.
Diese Villa ist nicht nur ein Zuhause; Es ist ein Lebensstil. HÖHEPUNKTE
- Freier Blick über das Wasser mit einem privaten Dock
- Viel Privatsphäre und Exklusivität auf allen Ebenen
- Hochwertiges, luxuriös ausgestattetes Zuhause
- Sechs Schlafzimmer mit der Möglichkeit, ein 7. Schlafzimmer zu erstellen
- Parkplatz für 4 bis 5 Autos auf privatem Grundstück
- Die Hausfläche nach NEN 2580 beträgt 380 m² (einschließlich der integrierten Garage von 26 m²)
- Hohe Decken
- Großzügiger Wohnbereich mit großen Glasfenstern und fantastischem Blick über das Wasser
- Gemütlicher Kamin
- Zwinger für einen kleinen Hund, der vom Haus aus zugänglich ist
- Elektrische Bildschirme auf der Südseite
- Energielabel A+
- Erbbaurecht bis 2058 abgekauft
- Lieferung in Absprache
- Notarwahl für den Käufer, in der Region Amsterdam/Amstelveen Sie müssen diese Villa fühlen und erleben. Gerne führen wir Interessierte durch dieses einzigartige Haus! Diese Informationen wurden von uns mit der gebotenen Sorgfalt zusammengestellt. Wir übernehmen jedoch keine Haftung für Unvollständigkeiten, Ungenauigkeiten oder Sonstiges oder deren Folgen. Alle angegebenen Abmessungen und Oberflächen sind Richtwerte. Es gelten die Allgemeinen Geschäftsbedingungen von NVM. Villa individuelle à couper le souffle sur Rieteiland Oost, Amsterdam.
Voile, baignade et loisirs directement depuis votre jardin ! Entrez dans cette impressionnante villa individuelle de 2018, située sur le serein Rieteiland Oost à Amsterdam. Avec une superficie généreuse de 380 m2, comprenant un garage et un quai privé sur de larges eaux, cette maison offre tout ce que vous pourriez souhaiter. Le bail a été racheté jusqu’en 2058.
Cette villa de rêve dépasse toutes les attentes avec des vues panoramiques de chaque étage sur l’eau, une terrasse sensationnelle sur le toit, 7 chambres (à coucher), 3 salles de bains luxueuses, un garage intégré et une place de parking pour 4 ou 5 voitures sur un terrain privé.
Ici, vous bénéficiez d’une intimité, d’une tranquillité et d’un espace inégalés, à une courte distance du centre d’Amsterdam.
L’architecture et l’intérieur sont harmonieusement alignés et il est possible d’acheter la maison y compris les meubles sur accord. Aménagement de la Villa REZ-DE-DE-CHAUSSÉE
Depuis le hall spacieux avec de hauts plafonds, vous entrez dans le salon généreux avec de grandes fenêtres en verre qui offrent immédiatement une belle vue. L’espace a une hauteur de plafond impressionnante et une cheminée confortable. Diverses portes coulissantes mènent au jardin soigneusement aménagé avec son propre quai sur l’eau. Le jardin dispose d’une grande terrasse en bois dur, d’une pelouse et de bordures vertes.
La cuisine luxueuse est un rêve pour tout chef, équipée de tous les appareils modernes tels qu’un Quooker, une plaque de cuisson à induction Bora avec système d’extraction intégré, un lave-vaisselle, un réfrigérateur et un congélateur extra larges, un four à vapeur et un four combiné. Le café-bar sépare la cuisine du bureau. Il y a aussi un chenil extérieur accessible de l’intérieur pour votre animal de compagnie bien-aimé. REZ-DE-CHAUSSÉE
Toutes les chambres sont accessibles depuis le palier. Cet étage dispose d’un sol coulé moderne. La suite parentale à l’arrière offre une vue imprenable sur l’eau, un walk-in et une salle de bain attenante. La salle de bains est équipée d’une douche, de toilettes Aquaclean Geberit, d’une vasque double vasque et d’une baignoire îlot avec la même vue. De la salle de bain, il y a un accès direct au spacieux dressing.
La chambre spacieuse à l’avant peut facilement être divisée en deux chambres et offre une belle vue sur l’entrée. Cette chambre est équipée d’écrans électriques.
La chambre intermédiaire est actuellement aménagée en buanderie mais convient également très bien comme chambre à coucher. La deuxième salle de bains de cet étage dispose d’une douche à l’italienne, de toilettes et d’un meuble vasque. TERRASSE SUR LE TOIT
Le deuxième étage donne accès à la terrasse ensoleillée sur le toit avec une intimité inégalée. Sur le palier, il y a une kitchenette avec un réfrigérateur et un évier. SOUS-SOL
Cet étage à part entière et baigné de lumière du jour abrite un home cinéma, une chambre d’amis, une chambre avec une table de ping-pong, le local technique, des rangements et la troisième salle de bain. La salle de bains dispose de toilettes, d’un lavabo et d’une douche à l’italienne. EMPLACEMENT
Rieteiland Oost offre une combinaison unique de beauté naturelle et d’accessibilité urbaine. Nulle part ailleurs aussi proche du centre-ville d’Amsterdam il n’y a de parcelles pour des maisons auto-construites qui offrent autant d’espace et de liberté, de tranquillité et d’intimité, d’eau et de paysage de dunes - une rareté à Amsterdam.
L’île borde le Diemerpark où vous trouverez votre propre plage et des clubs sportifs de football et de hockey, entre autres. Sur l’île elle-même, il y a des installations pour jouer dans l’aire de jeux, le tennis et le canoë-kayak.
Emplacement sur l’une des ramifications de l’Amsterdam Buiten IJ. Vous naviguez ici sans avoir besoin de passer par une écluse pour accéder aux eaux libres du Markermeer. Prenez votre bateau pour Volendam pour pêcher, passez une journée à Marker Wadden, naviguez sur le Randmeren et déjeunez sur le Vecht. Bien sûr, vous pouvez également naviguer jusqu’à Amsterdam ; Avec un bateau, les possibilités sont infinies.
Rieteiland Oost est calme avec seulement le trafic de destination. IJburg est proche de l’A10 et de l’A1 et avec la ligne de tramway 26 (arrêt près de la maison), vous êtes à la Gare Centrale en une quinzaine de minutes.
IJburg propose plusieurs écoles primaires, le collège IJburg (VWO, HAVO et VMBO), des centres de santé et des garderies. Le centre commercial, avec des boutiques d’artisanat, un grand Albert Heijn, Hema, des restaurants confortables, des cafés branchés, un théâtre et la plage de la ville de Blijburg, est à une courte distance de la maison. Les écoles d’Amsterdam-Sud sont accessibles en vélo électrique en 20 minutes.
Cette villa n’est pas seulement une maison ; C’est un mode de vie. FAITS SAILLANTS
- Vue imprenable sur l’eau avec quai privé
- Beaucoup d’intimité et d’exclusivité à tous les niveaux
- Maison de haute qualité et luxueusement finie
- Six chambres avec possibilité de créer une 7ème chambre
- Place de parking pour 4 à 5 voitures sur terrain privé
- La superficie de la maison selon NEN 2580 est de 380m² (y compris le garage intégré de 26m²)
- Hauts plafonds
- Espace de vie spacieux avec de grandes fenêtres en verre et une vue fantastique sur l’eau
- Foyer chaleureux
- Chenil pour un petit chien, accessible de l’intérieur de la maison
- Écrans électriques côté sud
- Étiquette énergétique A+
- Bail racheté jusqu’en 2058
- Livraison en consultation
- Choix du notaire à l’acheteur, dans la région d’Amsterdam/Amstelveen Vous avez besoin de ressentir et de vivre cette villa. Nous sommes heureux de faire visiter cette maison unique aux personnes intéressées ! Ces informations ont été compilées par nos soins avec le soin nécessaire. Toutefois, aucune responsabilité n’est acceptée de notre part en cas d’incomplétude, d’inexactitude ou autre, ou des conséquences qui en découlent. Toutes les dimensions et surfaces indiquées sont indicatives. Les conditions générales de NVM s’appliquent. Moradia isolada de tirar o fôlego em Rieteiland Oost, Amesterdão.
Velejar, nadar e recreação diretamente do seu jardim! Entre nesta impressionante moradia isolada de 2018, localizada na serena Rieteiland Oost, em Amesterdão. Com uma área generosa de 380 m2, incluindo garagem e cais privativo em águas amplas, esta casa oferece tudo o que você poderia desejar. O arrendamento foi comprado até 2058.
Esta moradia de sonho supera todas as expectativas com vistas panorâmicas de todos os andares sobre a água, um sensacional terraço na cobertura, 7 quartos (cama), 3 banheiros luxuosos, garagem integrada e vaga de estacionamento para 4 ou 5 carros em terrenos privados.
Aqui, você desfruta de privacidade, tranquilidade e espaço incomparáveis, a uma curta distância do centro de Amsterdã.
A arquitetura e o interior estão harmoniosamente alinhados e é possível comprar a casa, incluindo móveis, mediante acordo. Layout da Villa TÉRREO
Do espaçoso hall com tectos altos, entra-se na generosa sala de estar com grandes janelas de vidro que oferecem de imediato uma bela vista. O espaço tem um pé direito impressionante e uma lareira aconchegante. Várias portas de correr levam ao jardim cuidadosamente paisagístico com sua própria doca na água. O jardim possui um grande terraço de madeira, gramado e bordas verdes.
A luxuosa cozinha é um sonho para qualquer chef, equipada com todos os eletrodomésticos modernos, como um Quooker, um cooktop de indução Bora com sistema de extração integrado, máquina de lavar louça, geladeira e freezer extra grandes, forno a vapor e um forno combinado. O café separa a cozinha do escritório. Há também um canil ao ar livre acessível por dentro para o seu amado animal de estimação. PRIMEIRO ANDAR
Todos os quartos são acessíveis a partir do patamar. Este piso possui um piso vazado moderno. A suíte master na parte traseira oferece uma vista deslumbrante sobre a água, um closet e um banheiro privativo. A casa de banho está equipada com um chuveiro, uma sanita Aquaclean Geberit, lavatório duplo e uma banheira independente com a mesma vista. Do banheiro, há acesso direto ao espaçoso closet.
O espaçoso quarto na frente pode ser facilmente dividido em dois quartos e oferece uma bela vista da entrada. Este quarto está equipado com telas elétricas.
O quarto intermediário está atualmente configurado como lavanderia, mas também é muito adequado como quarto. O segundo banheiro neste andar possui um chuveiro walk-in, vaso sanitário e penteadeira. TERRAÇO NA COBERTURA
O segundo andar dá acesso ao terraço ensolarado da cobertura com privacidade incomparável. No patamar, há uma cozinha compacta com geladeira e pia. CAVE
Este piso completo com luz natural abriga um home cinema, quarto de hóspedes, sala com mesa de pingue-pongue, sala técnica, espaço de armazenamento e o terceiro banheiro. O banheiro possui vaso sanitário, pia e box amplo. LOCALIZAÇÃO
Rieteiland Oost oferece uma combinação única de beleza natural e acessibilidade urbana. Em nenhum outro lugar tão perto do centro da cidade de Amsterdã há lotes para casas autoconstruídas que oferecem tanto espaço e liberdade, tranquilidade e privacidade, água e paisagem de dunas - uma raridade em Amsterdã.
A ilha faz fronteira com o Diemerpark, onde você encontrará sua própria praia e clubes esportivos de futebol e hóquei, entre outras coisas. Na própria ilha, há instalações para brincar no playground, tênis e canoagem.
Localização em uma das ramificações do Amsterdam Buiten IJ. Você navega aqui sem precisar passar por uma eclusa para as águas abertas do Markermeer. Leve seu barco para Volendam para pescar, passe um dia no Marker Wadden, navegue no Randmeren e almoce no Vecht. Claro, você também pode navegar para Amsterdã; Com um barco, as possibilidades são infinitas.
Rieteiland Oost é tranquilo, com apenas tráfego de destino. IJburg fica perto da A10 e A1 e com a linha de bonde 26 (pare perto da casa), você está na Estação Central em cerca de quinze minutos.
A IJburg oferece várias escolas primárias, o IJburg College (VWO, HAVO e VMBO), centros de saúde e creches. O centro comercial, com lojas de artesanato, um grande Albert Heijn, Hema, restaurantes aconchegantes, cafés da moda, teatro e a praia da cidade Blijburg, fica a uma curta distância da casa. As escolas em Amesterdão-Sul são acessíveis de bicicleta elétrica em 20 minutos.
Esta villa não é apenas uma casa; é um estilo de vida. DESTAQUES
- Vista desafogada sobre a água com um cais privado
- Muita privacidade e exclusividade em todos os níveis
- Casa luxuosamente acabada de alta qualidade
- Seis quartos com possibilidade de criar um 7º quarto
- Lugar de estacionamento para 4 a 5 carros em terrenos privados
- Área da casa de acordo com NEN 2580 é de 380m² (incluindo a garagem integrada de 26m²)
- Tetos altos
- Espaçosa sala de estar com grandes janelas de vidro e vistas fantásticas sobre a água
- Lareira aconchegante
- Canil para cão pequeno, acessível de dentro de casa
- Telas elétricas no lado sul
- Etiqueta energética A+
- Arrendamento comprado até 2058
- Entrega sob consulta
- Escolha notarial para o comprador, dentro da região de Amsterdã / Amstelveen Você precisa sentir e experimentar esta villa. Estamos felizes em dar aos interessados um tour por esta casa única! Esta informação foi compilada por nós com os cuidados necessários. No entanto, nenhuma responsabilidade é aceita de nossa parte por qualquer incompletude, imprecisão ou de outra forma, ou pelas consequências disso. Todas as dimensões e superfícies indicadas são indicativas. Aplicam-se os termos e condições do NVM.