EUR 1.150.000
EUR 1.175.000
EUR 975.000


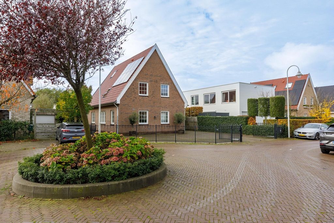
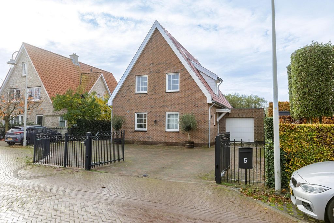
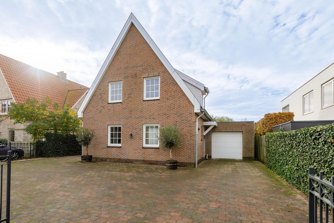
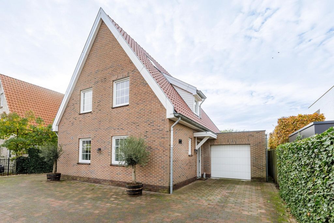

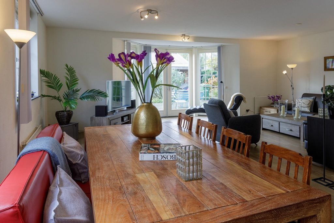
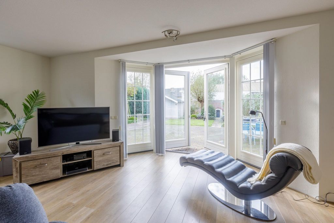

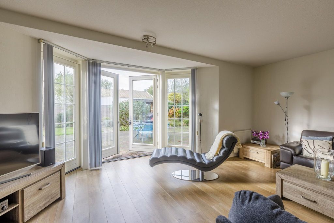
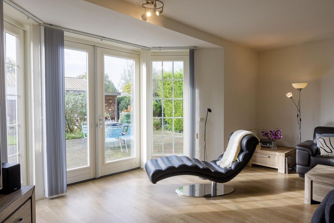
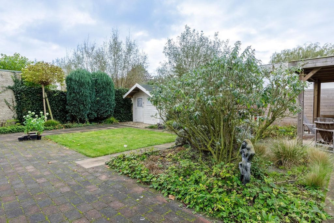
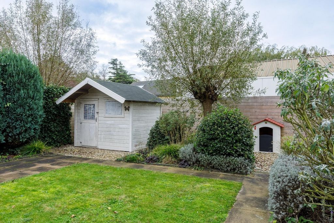
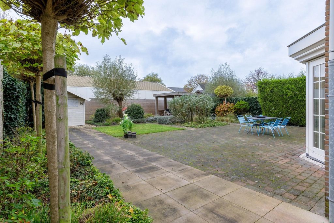
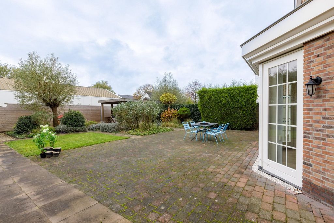
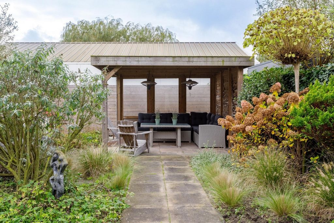
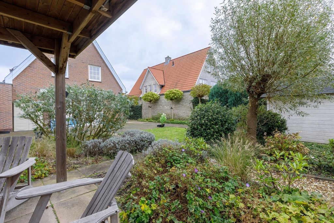
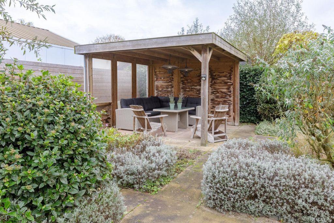
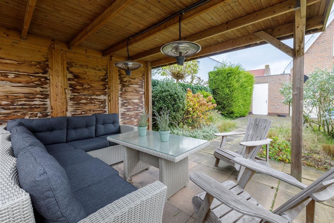
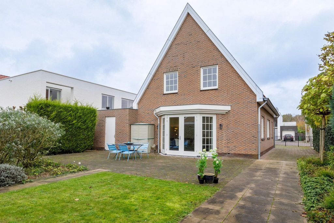


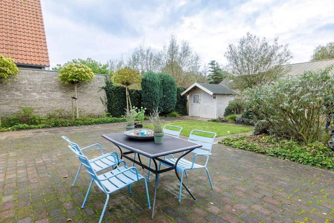
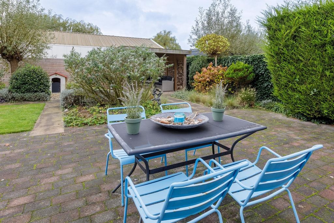

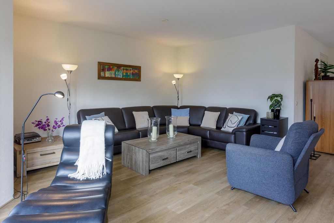
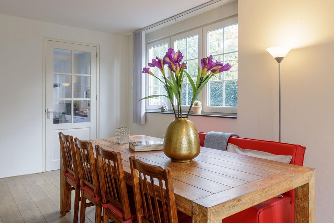


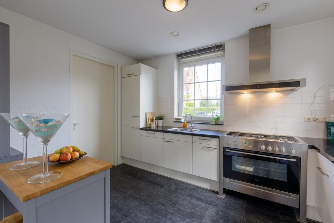
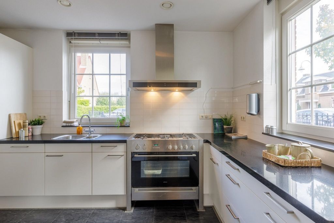
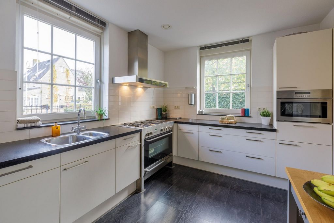
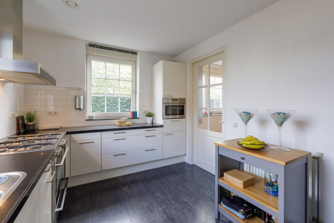
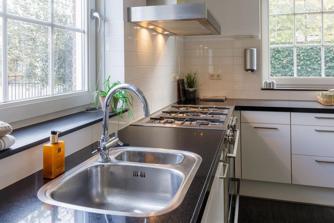
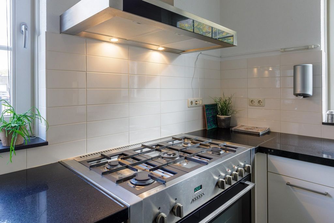
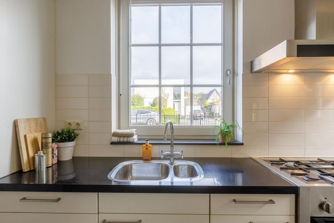

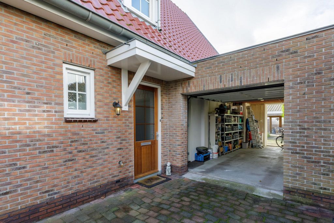
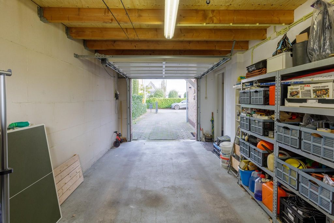
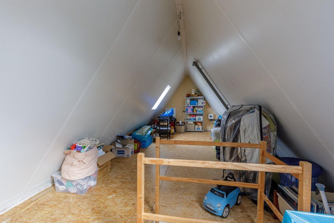

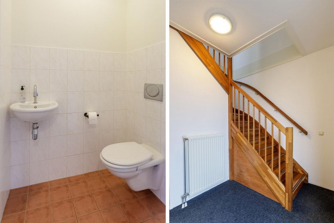
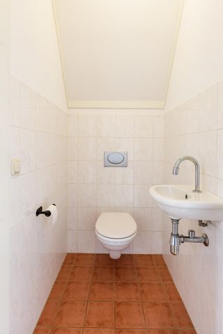


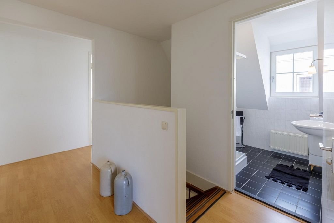
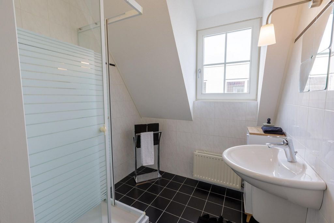
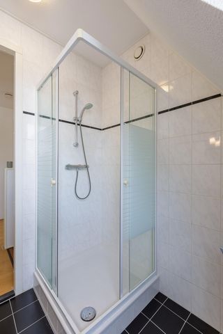
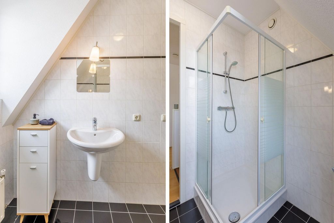
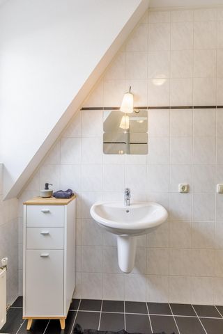
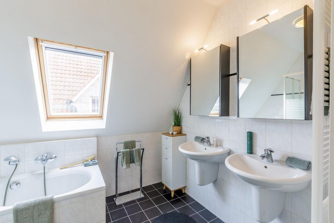
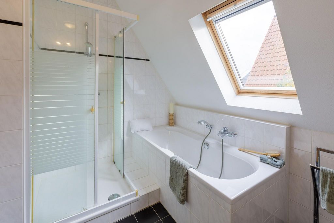

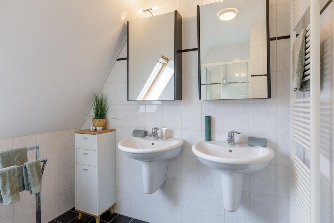
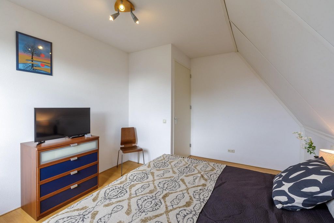
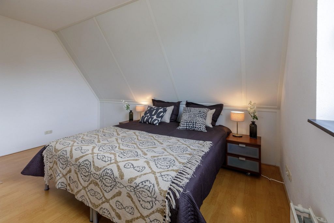
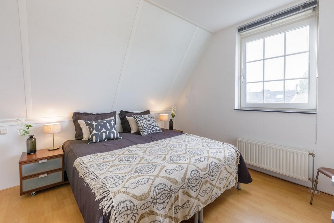
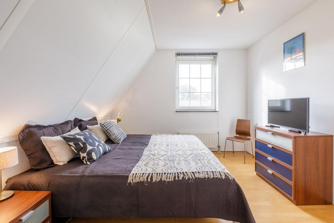

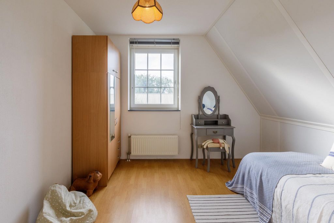
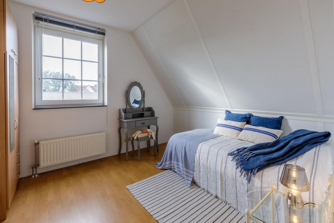
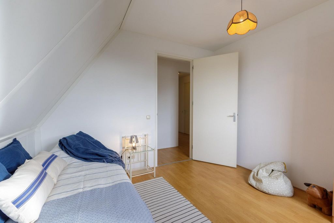
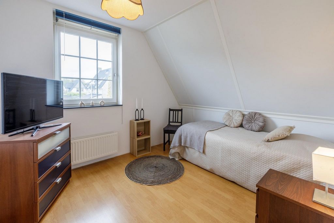

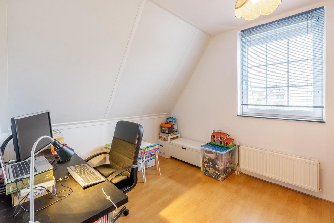

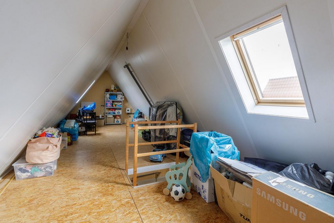
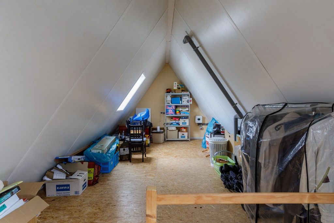
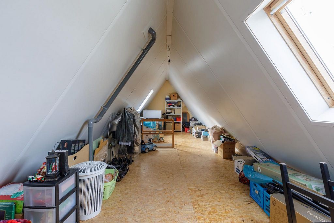
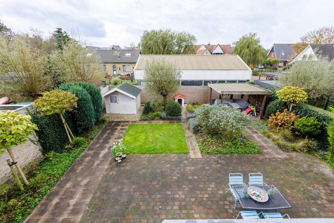
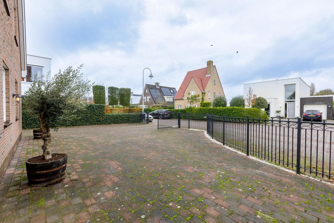
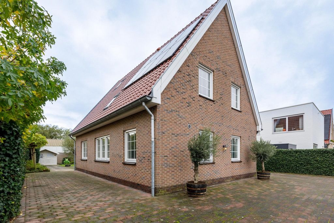
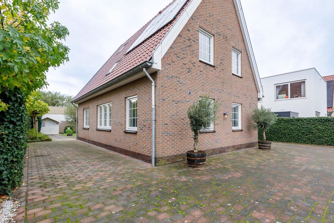
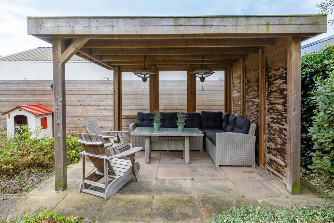

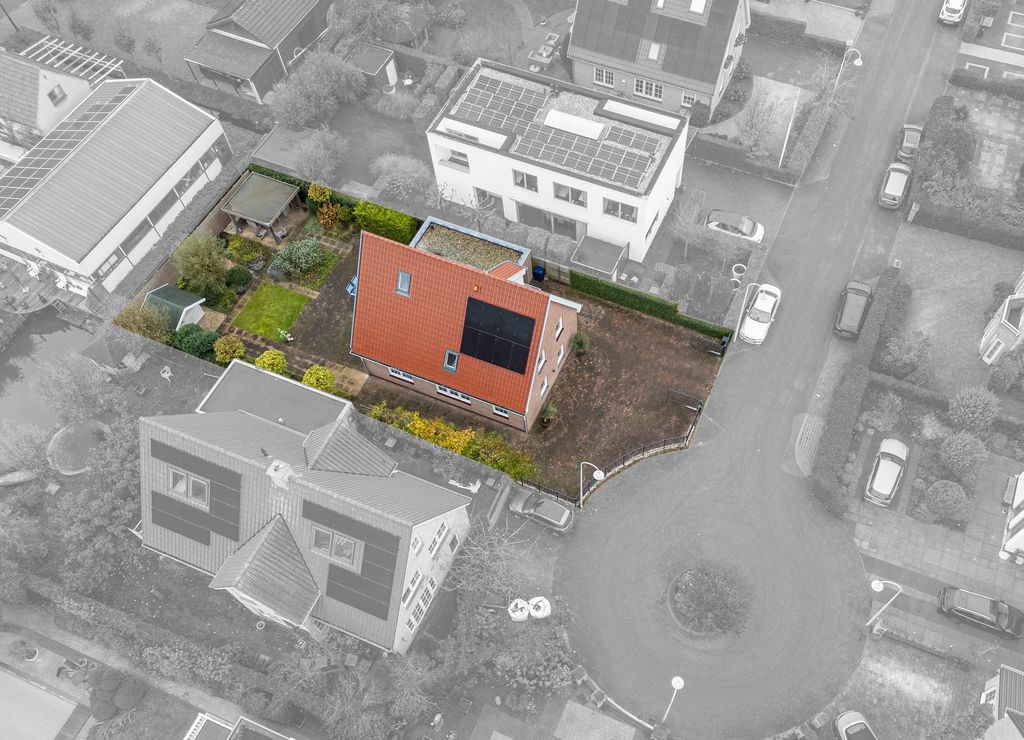

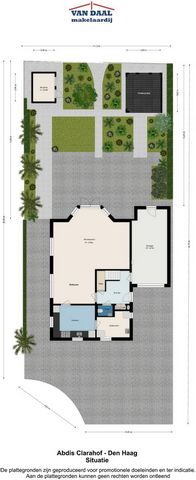

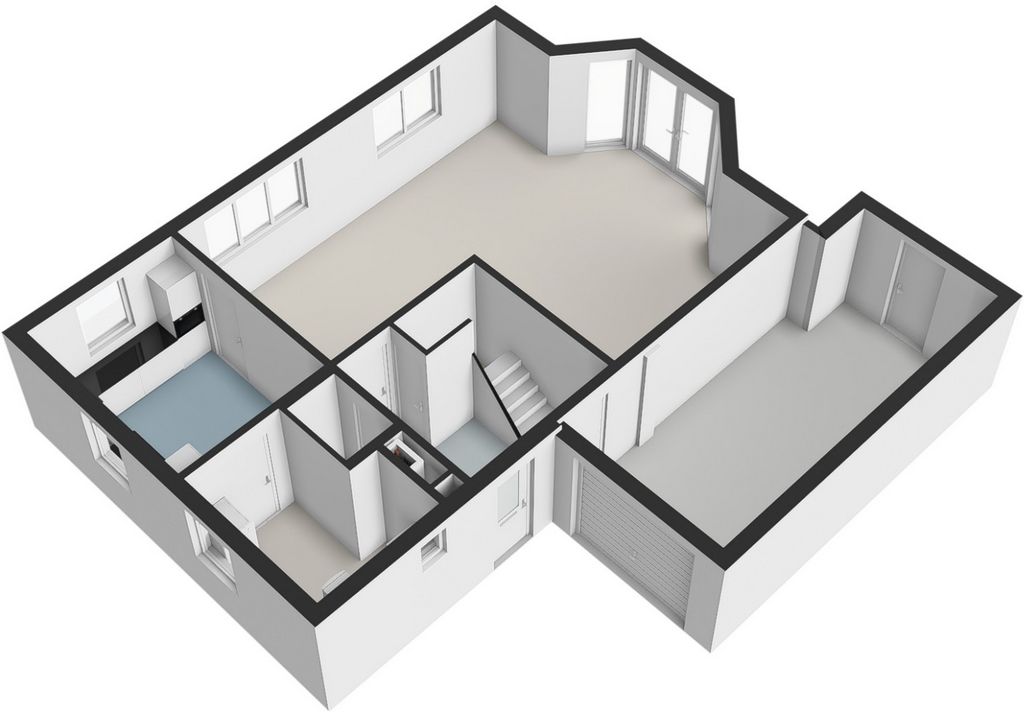
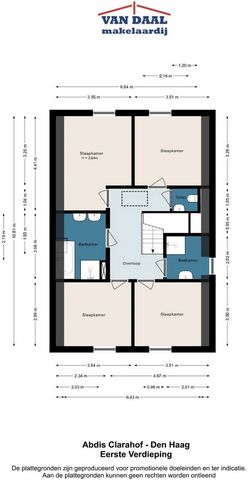
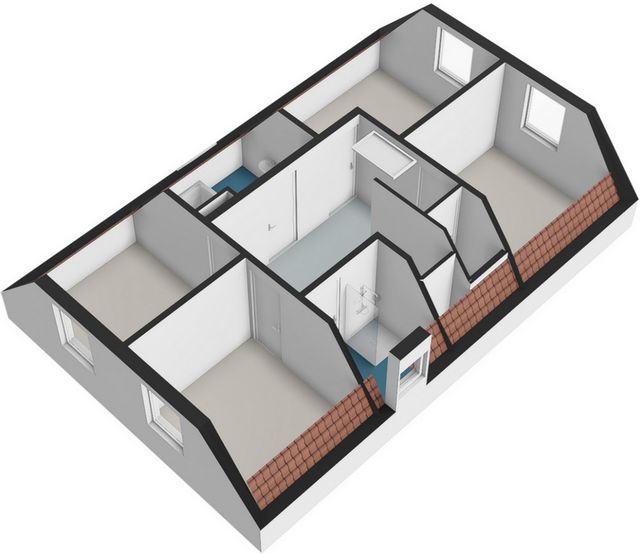
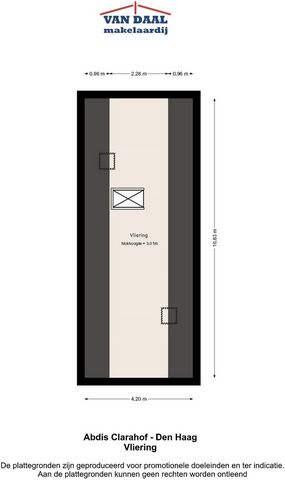
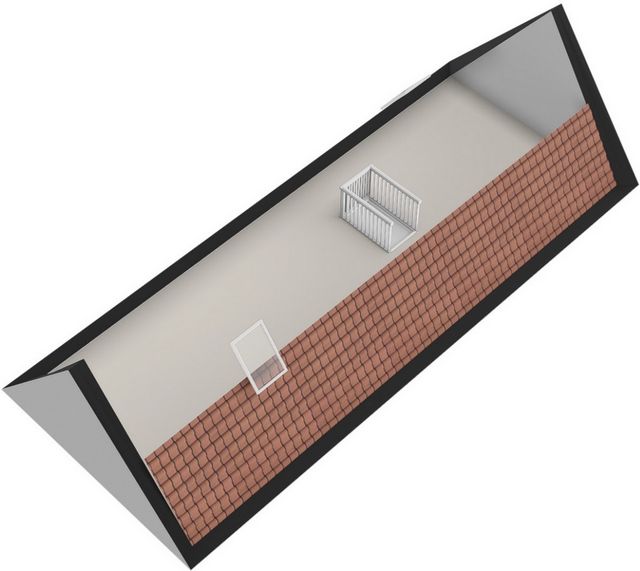


The backyard is landscaped as an ornamental garden with greenery, terraces and borders to enjoy, relax and / or gardening. In the garden is a shed and there is a cozy porch.On the first floor is the spacious living room with lots of light, a modern kitchen and nice views of the garden.
On the second floor there are four good bedrooms and two bathrooms. The attic is an ideal storage space.You live here near the Westland with villages such as Naaldwijk, Monster and Wateringen at a short distance.
And there are good connections to The Hague and Rotterdam. This central location makes it a popular choice for people who want to live in the Randstad, but choose a green, relaxed environment.
The layout is as follows:First floor:
Entrance into spacious hall, toilet, stairs cupboard, remarkably bright living room with underfloor heating with access to the kitchen at the front. This is currently closed, but can easily be pulled as an open kitchen in the living room.
Then a practical utility room. The kitchen is equipped with appliances. From the kitchen you enter the utility room where the washer and dryer connections are located.
At the rear of the house there is a wide bay window with doors to the garden. This is maintenance-friendly landscaped with terraces, borders and a shed and porch. Second floor:
Spacious landing in a U shape. Four good bedrooms. Two bathrooms and a separate toilet room with second toilet.
The first bathroom has a bathtub, shower and double sink. The other has a separate shower and sink. Second floor:
Spacious storage attic accessible by a vlizo staircase.Details / Features:
- Living area is 153 m2 and the other indoor space is 47 m2;
- Parcel area is 565 m2 (leasehold, purchased in perpetuity);
- For dimensions and layout see the floor plans;
- Built in 2007;
- Solar panels (8) owned;
- Energy label A is final;
- Delivery in consultation. Visualizza di più Visualizza di meno Op een mooi ruim perceel aan de zuidkant van de wijk "Westlandse Zoom" is gelegen deze vrijstaande woning met een van oorsprong aangebouwde, stenen garage en een totale gebruiksoppervlakte van circa 200 m2.Het huis is omringd door een zonnige tuin met voldoende parkeergelegenheid op eigen terrein aan de voorzijde.
De achtertuin is aangelegd als siertuin met groen, terrassen en borders om heerlijk te genieten, te ontspannen en/of te tuinieren. In de tuin staat een berging en er is een gezellige veranda.Op de begane grond bevindt zich de riante living met veel licht, een moderne keuken en mooi zicht op de tuin.
Op de eerste verdieping zijn vier goede slaapkamers en twee badkamers. De zolder is een ideale bergruimte.Je woont hier in de buurt van het Westland met o.a. de dorpen Naaldwijk, Monster en Wateringen op korte afstand.
En er zijn goede verbindingen naar Den Haag en Rotterdam. Deze centrale ligging maakt het een populaire keuze voor mensen die in de Randstad willen wonen, maar kiezen voor een groene, ontspannen omgeving.
De indeling is als volgt:Begane grond:
Entree in ruime hal, toiletruimte, trapkast, opvallend lichte woonkamer voorzien van vloerverwarming met aan de voorzijde toegang tot de keuken. Deze is thans afgesloten, maar kan vrij eenvoudig als een open keuken bij de woonkamer worden getrokken.
Aansluitend een praktische bijkeuken. De keuken is uitgevoerd met inbouwapparatuur. Vanuit de keuken kom je in de bijkeuken waar ook de aansluiting voor de wasmachine en de droger zich bevinden.
Aan de achterzijde van het huis is er een brede erker met openslaande deuren richting de tuin. Deze is onderhoudsvriendelijk aangelegd met terrassen, borders en een berging en veranda. Eerste verdieping:
Ruime overloop in een U vorm. Vier goede slaapkamers. Twee badkamers en een aparte toiletruimte met tweede toilet.
De eerste badkamer heeft een ligbad, douche en dubbele wastafel. De andere heeft een aparte douche en een wastafel. Tweede verdieping:
Ruime bergzolder bereikbaar met een vlizo trap.Bijzonderheden/Kenmerken:
- Woonoppervlakte is 153 m2 en de overige inpandige ruimte is 47 m2;
- Perceeloppervlakte is 565 m2 (erfpacht, eeuwigdurend afgekocht);
- Voor maatvoering en indeling zie de plattegronden;
- Bouwjaar 2007;
- Zonnepanelen (8) in eigendom;
- Energielabel A is definitief vastgesteld;
- Oplevering in overleg. On a nice spacious plot on the south side of the neighborhood “Westland Zoom” is located this detached house with an originally attached, stone garage and a total usable area of approximately 200 m2.The house is surrounded by a sunny garden with ample on-site parking at the front.
The backyard is landscaped as an ornamental garden with greenery, terraces and borders to enjoy, relax and / or gardening. In the garden is a shed and there is a cozy porch.On the first floor is the spacious living room with lots of light, a modern kitchen and nice views of the garden.
On the second floor there are four good bedrooms and two bathrooms. The attic is an ideal storage space.You live here near the Westland with villages such as Naaldwijk, Monster and Wateringen at a short distance.
And there are good connections to The Hague and Rotterdam. This central location makes it a popular choice for people who want to live in the Randstad, but choose a green, relaxed environment.
The layout is as follows:First floor:
Entrance into spacious hall, toilet, stairs cupboard, remarkably bright living room with underfloor heating with access to the kitchen at the front. This is currently closed, but can easily be pulled as an open kitchen in the living room.
Then a practical utility room. The kitchen is equipped with appliances. From the kitchen you enter the utility room where the washer and dryer connections are located.
At the rear of the house there is a wide bay window with doors to the garden. This is maintenance-friendly landscaped with terraces, borders and a shed and porch. Second floor:
Spacious landing in a U shape. Four good bedrooms. Two bathrooms and a separate toilet room with second toilet.
The first bathroom has a bathtub, shower and double sink. The other has a separate shower and sink. Second floor:
Spacious storage attic accessible by a vlizo staircase.Details / Features:
- Living area is 153 m2 and the other indoor space is 47 m2;
- Parcel area is 565 m2 (leasehold, purchased in perpetuity);
- For dimensions and layout see the floor plans;
- Built in 2007;
- Solar panels (8) owned;
- Energy label A is final;
- Delivery in consultation. En una bonita y espaciosa parcela en el lado sur del barrio "Westland Zoom" se encuentra esta casa unifamiliar con un garaje de piedra originalmente adjunto y una superficie útil total de aproximadamente 200 m2.La casa está rodeada por un jardín soleado con un amplio aparcamiento en la parte delantera.
El patio trasero está ajardinado como un jardín ornamental con vegetación, terrazas y bordes para disfrutar, relajarse y / o hacer jardinería. En el jardín hay un cobertizo y hay un acogedor porche.En la primera planta se encuentra el amplio salón comedor con mucha luz, una cocina moderna y bonitas vistas al jardín.
En la segunda planta hay cuatro buenos dormitorios y dos baños. El ático es un espacio de almacenamiento ideal.Vives aquí cerca de Westland con pueblos como Naaldwijk, Monster y Wateringen a poca distancia.
Y hay buenas conexiones con La Haya y Róterdam. Esta ubicación céntrica lo convierte en una opción popular para las personas que quieren vivir en Randstad, pero eligen un entorno verde y relajado.
El diseño es el siguiente:Planta baja:
Entrada a amplio recibidor, aseo, armario escalera, salón muy luminoso con calefacción por suelo radiante con acceso a la cocina en la parte delantera. Actualmente está cerrada, pero se puede sacar fácilmente como una cocina abierta en la sala de estar.
A continuación, un práctico lavadero. La cocina está equipada con electrodomésticos. Desde la cocina se ingresa al lavadero donde se encuentran las conexiones de la lavadora y la secadora.
En la parte trasera de la casa hay un amplio ventanal con puertas al jardín. Se trata de un jardín de fácil mantenimiento con terrazas, bordes y un cobertizo y porche. Segunda planta:
Amplio rellano en forma de U. Cuatro buenos dormitorios. Dos baños y un aseo separado con segundo aseo.
El primer baño cuenta con bañera, ducha y lavabo doble. El otro tiene una ducha y un lavabo separados. Segunda planta:
Amplio ático de almacenamiento al que se accede por una escalera vlizo.Detalles / Características:
- La superficie habitable es de 153 m2 y el otro espacio interior es de 47 m2;
- El área de la parcela es de 565 m2 (arrendado, comprado a perpetuidad);
- Para conocer las dimensiones y el diseño, consulte los planos de planta;
- Construido en 2007;
- Paneles solares (8) en propiedad;
- La etiqueta energética A es definitiva;
- Entrega en consulta.