EUR 7.500.000
5 cam
261 m²
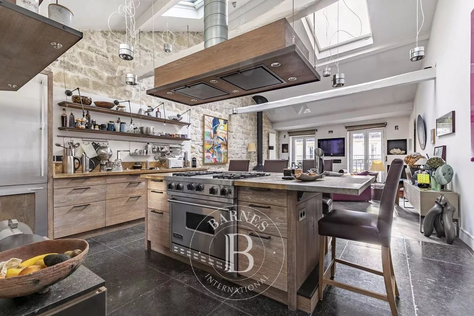
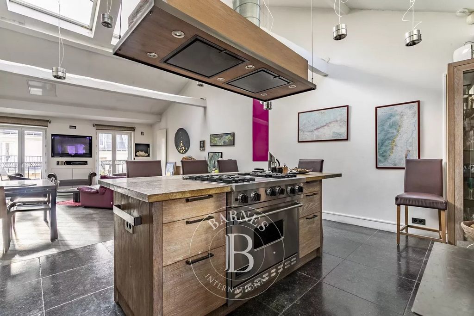
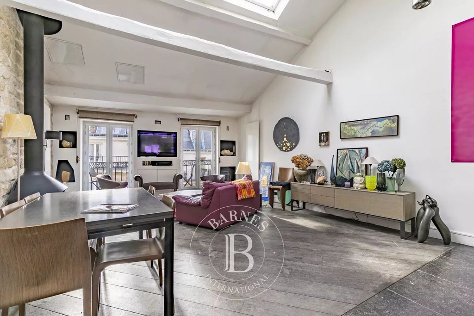
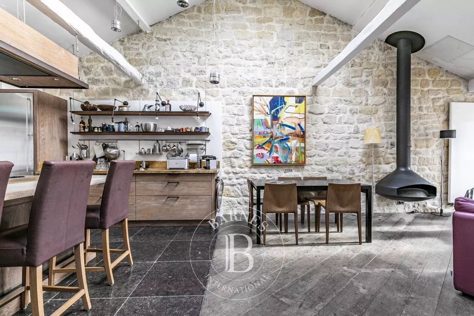
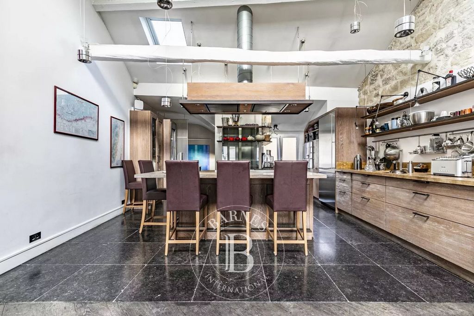
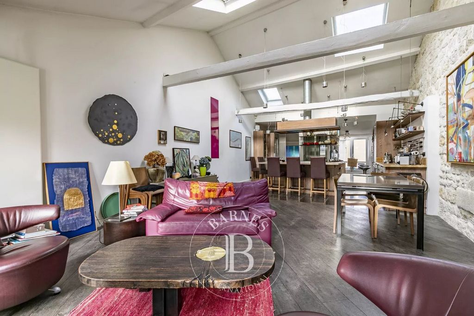
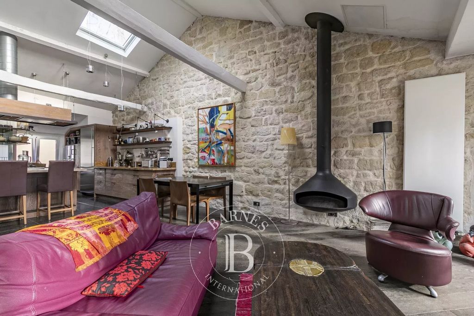
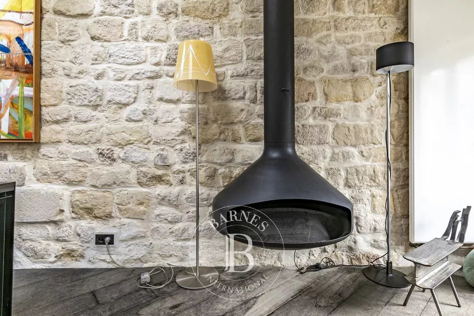
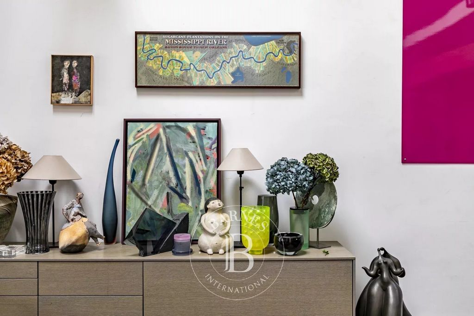
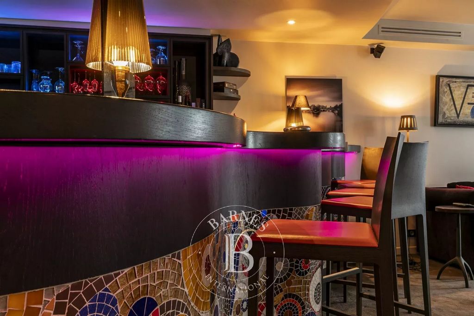
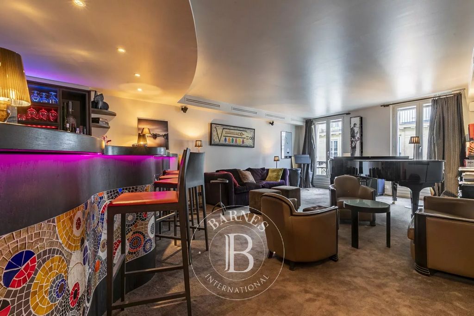
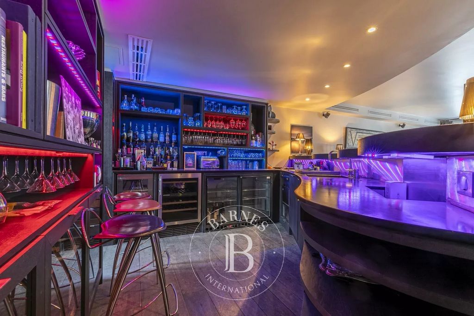
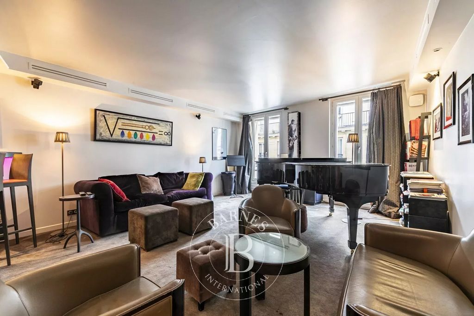

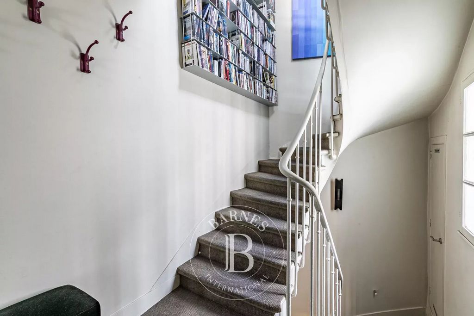

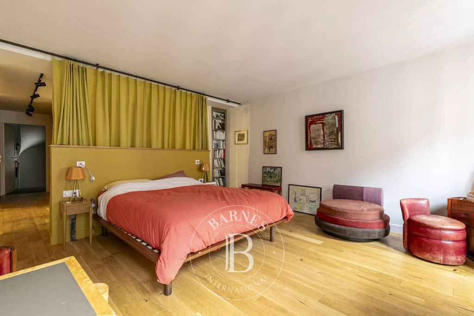
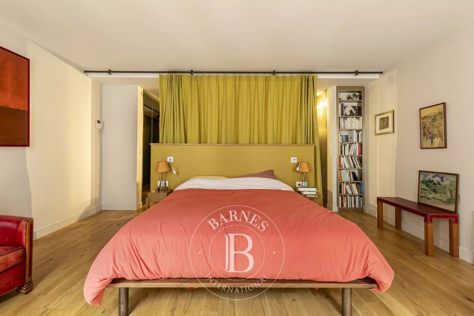
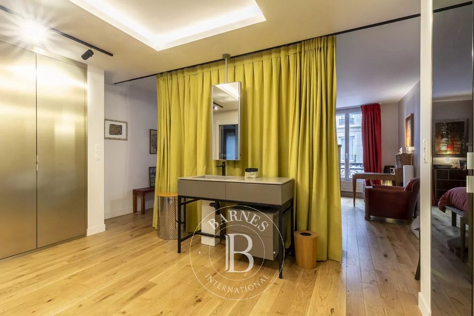
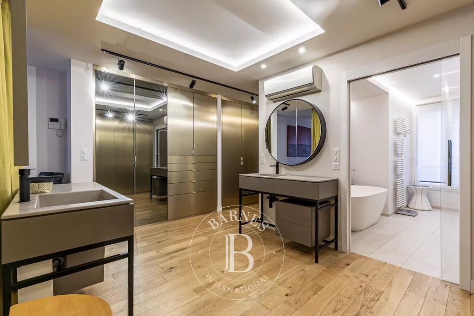
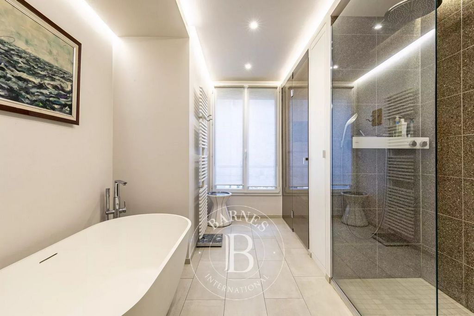
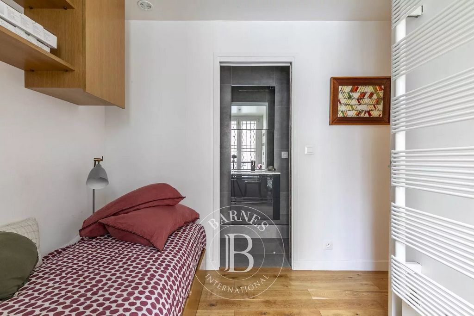
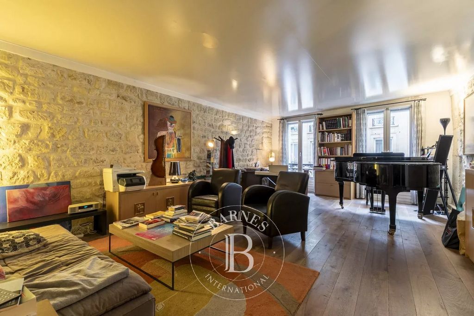
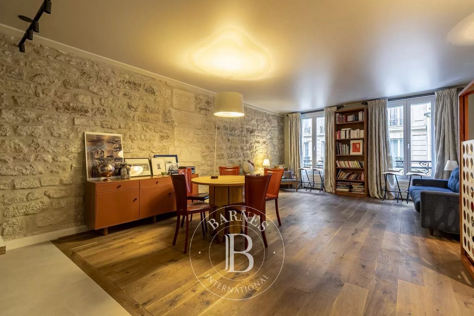
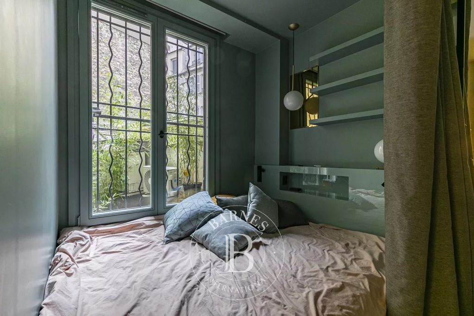

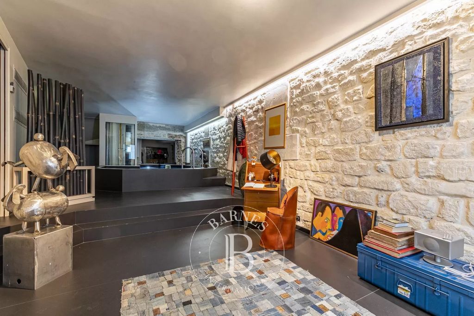
- Air Conditioning
- Internet
- Lift
- Alarm
- Intercom
- SwimmingPool Visualizza di più Visualizza di meno A proximité du jardin du Luxembourg, cette maison de 324m² de surface habitable (hors sous sol soit 383,10m² au total), climatisée, se décline sur 5 étages, desservis par escalier et ascenseur, et aménagés comme suit : - au rez-de-chaussée, un espace réception avec piscine et hammam; - au 1er étage, une chambre avec salle de douche et WC, un grand espace aménagé avec une cuisine, une salle à manger et salon; - au 2ème étage, une chambre avec salle de douche et WC et un grand espace aménagé en salon et bureau; - au 3ème étage, une grande suite parentale avec salle de douche, de bains et WC et dressings. - au 4ème étage, un espace salon et bar équipé et insonorisé; - au 5ème et dernier étage, une espace de réception lumineux avec toit cathédrale comprenant une cuisine équipée, un espace salle à manger, un salon avec cheminée et un balcon. Présence de 2 wc à mi- étage et de nombreux placards. Au sous-sol, une buanderie et une vaste cave sur deux niveaux climatisée. Un emplacement de premier ordre pour ce bien hors normes offrant de nombreuses possibilités d'aménagements. A découvrir sans tarder. Honoraires à la charge du vendeur - Montant estimé des dépenses annuelles d'énergie pour un usage standard : 4160€ ~ 5710€ - Les informations sur les risques auxquels ce bien est exposé sont disponibles sur le site Géorisques : ... />Features:
- Air Conditioning
- Internet
- Lift
- Alarm
- Intercom
- SwimmingPool This air-conditioned house near the Jardin du Luxembourg, offers 324m² (3,488 sq ft) of living space (excluding the basement, i.e. a total of 383.10m² or 4,123 sq ft) laid out over 5 floors served by a staircase and lift, and laid out as follows: - ground floor: reception room with swimming pool and hammam; - 1st floor: bedroom with shower room and toilet, large space with a kitchen, dining room and lounge; - 2nd floor: bedroom with shower room and toilet and a large space used as a lounge and home office; - 3rd floor: large master suite with shower/bath room/toilet and wardrobes. - 4th floor: fitted and equipped, soundproofed lounge and bar area; - 5th and top floor: bright reception area with cathedral ceiling, including a fitted kitchen, dining area, lounge with fireplace and balcony. 2 toilets on the intermediate level and plenty of cupboards. Basement level: laundry room and large air-conditioned cellar on two levels. Prime location for this outstanding property offering a wide choice of layout options. To be viewed without delay. Fees payable by the seller - Estimated amount of annual energy costs for standard use: €4,160 ~ €5,710 - Information on the risks to which this property is exposed is available on the Géorisques website: ... Agency fees payable by vendor - Montant estimé des dépenses annuelles d'énergie pour un usage standard : 4160€ ~ 5710€ - Les informations sur les risques auxquels ce bien est exposé sont disponibles sur le site Géorisques : ... />Features:
- Air Conditioning
- Internet
- Lift
- Alarm
- Intercom
- SwimmingPool