FOTO IN CARICAMENTO...
Casa e casa singola in vendita - Heywood
EUR 1.791.386
Casa e casa singola (In vendita)
5 loc
5 cam
3 ba
Riferimento:
EDEN-T83758773
/ 83758773
Riferimento:
EDEN-T83758773
Paese:
GB
Città:
Heywood
Codice postale:
OL10 1SD
Categoria:
Residenziale
Tipo di annuncio:
In vendita
Tipo di proprietà:
Casa e casa singola
Locali:
5
Camere da letto:
5
Bagni:
3
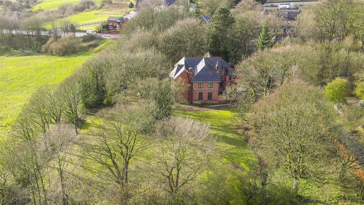
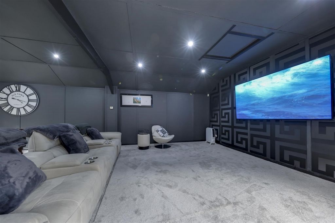
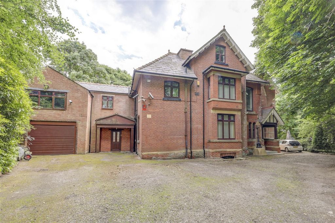
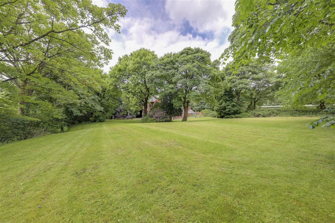
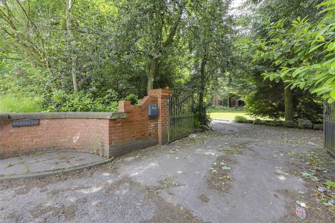
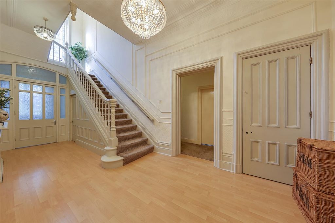
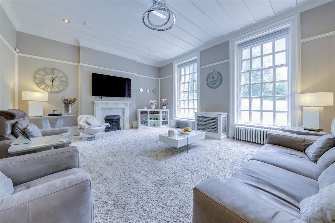
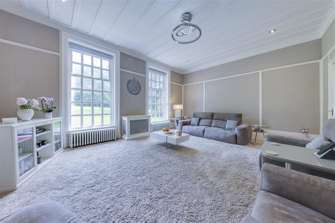
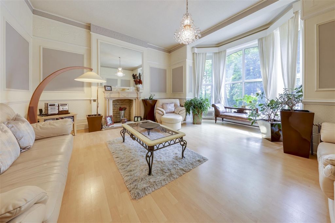
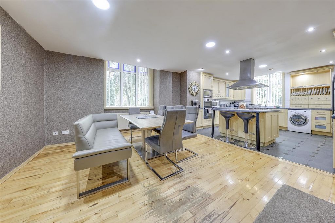
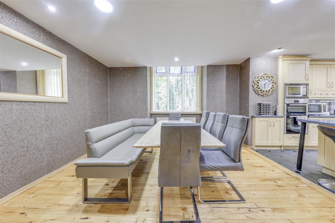
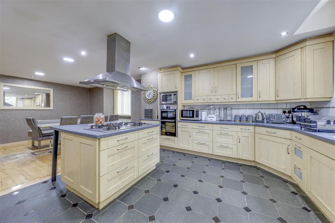
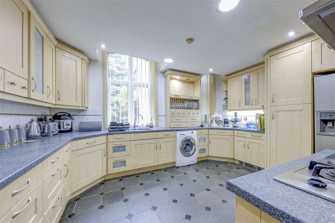
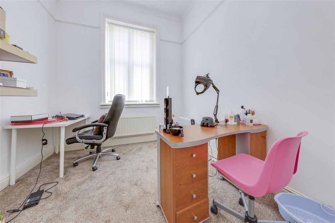
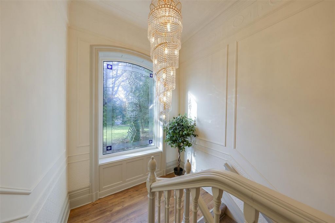
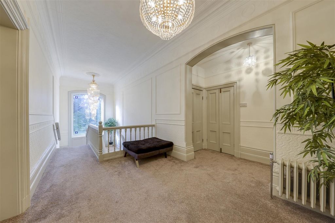
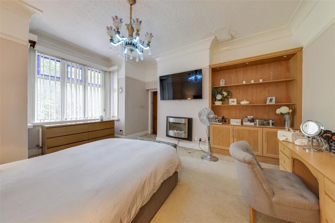
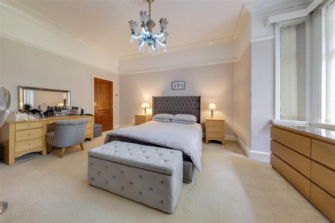
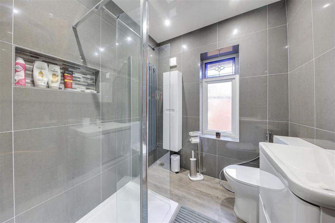
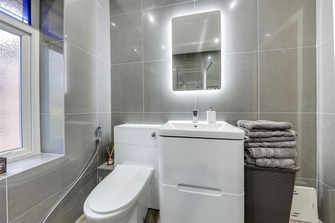
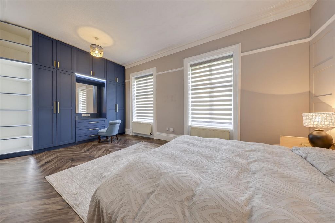
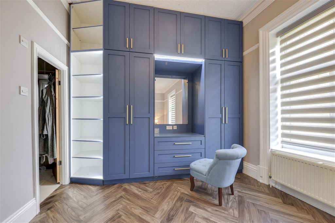
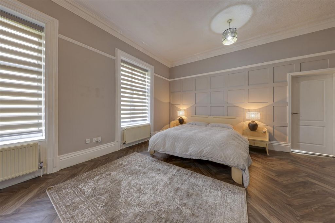
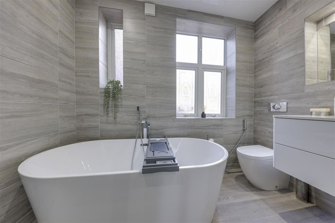
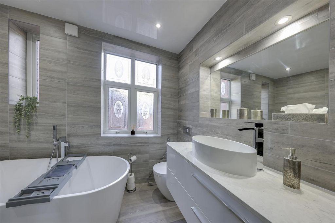
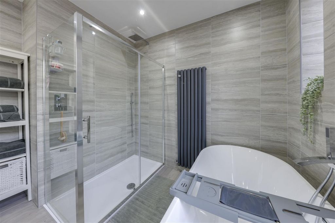
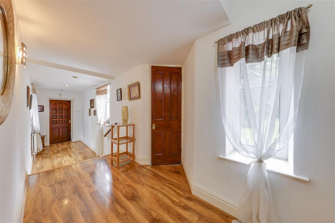
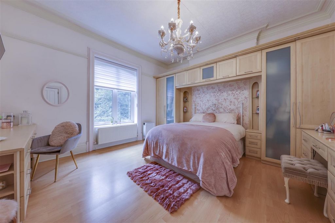
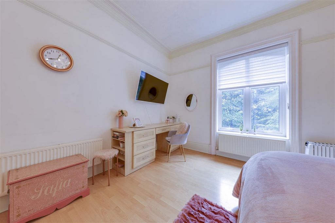
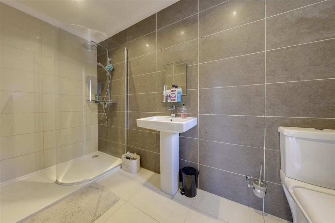
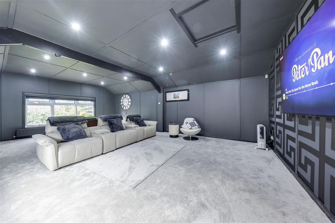
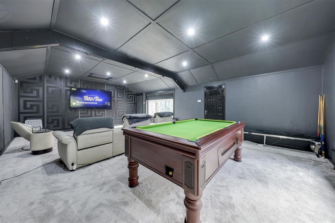
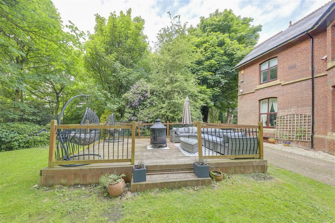
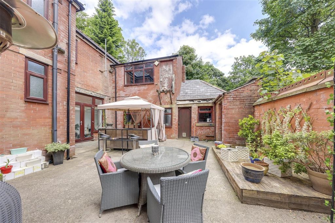
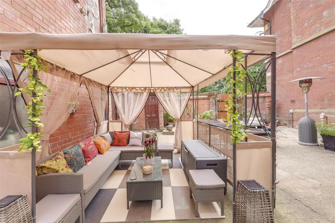
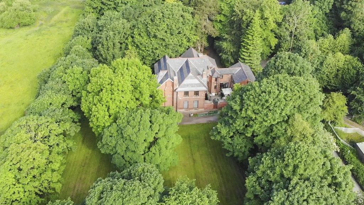
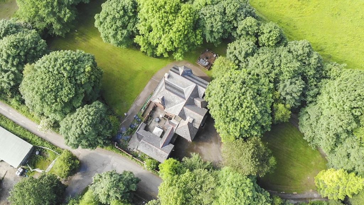
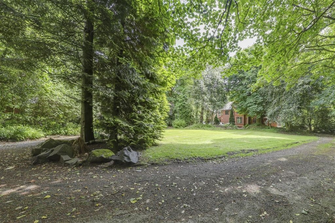
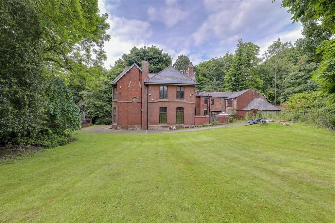
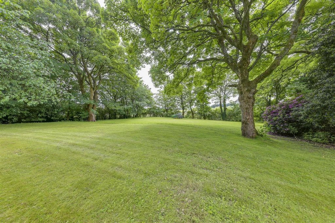
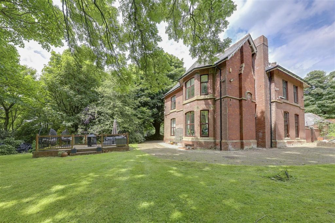
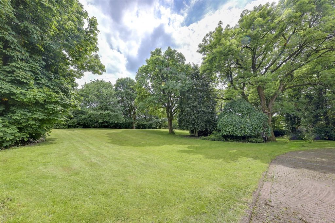
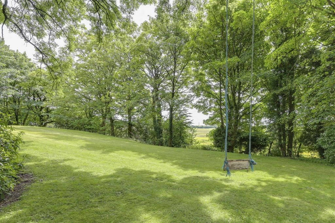
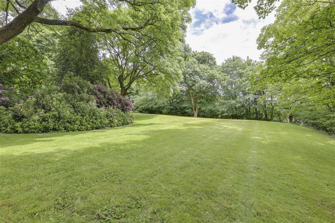
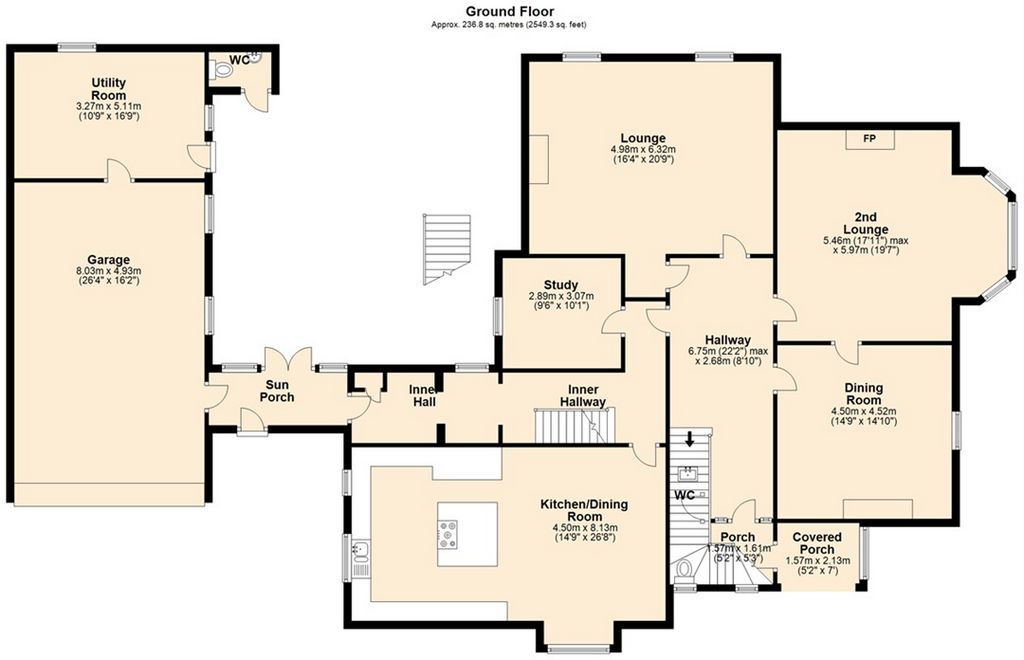
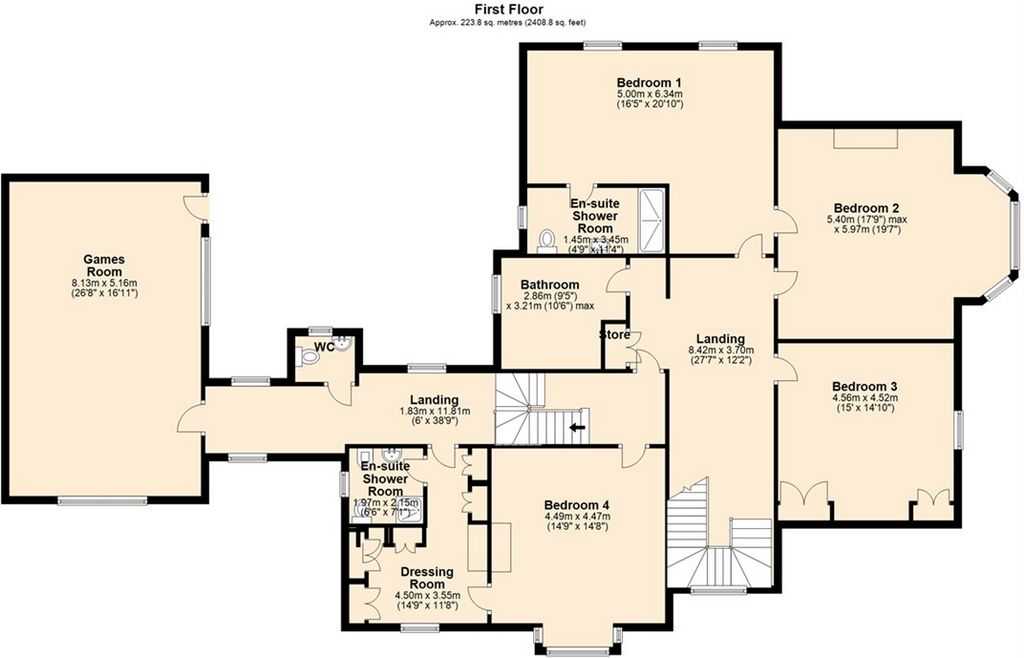
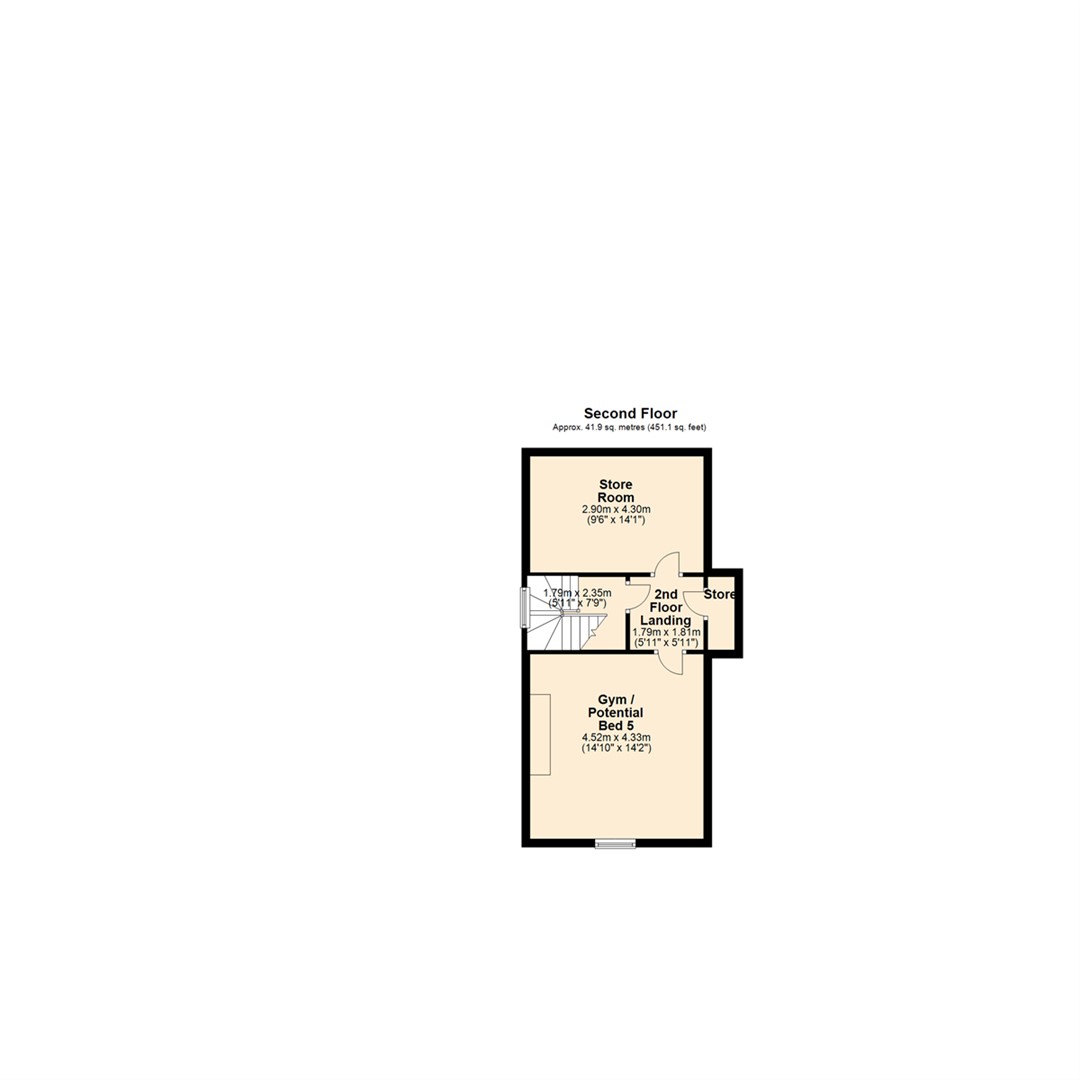
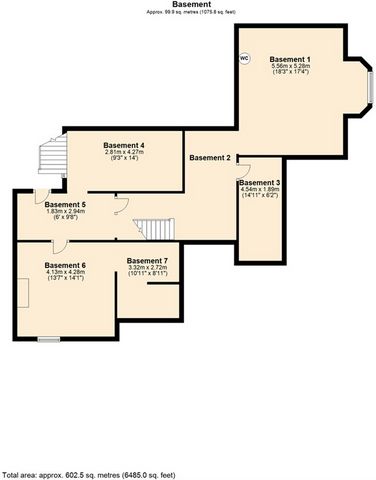
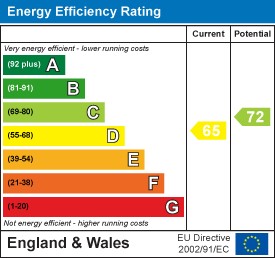
Tenure: Freehold
Stamp Duty: 0% up to £125,000, 2% of the amount between £125,001 and £250,000, 5% of the amount between £250,001 & £925,000, 10% of the amount between £925,001 & £1,500,000, 12% of the remaining amount above £1,500,000. For some purchases, an additional 3% surcharge may be payable on properties with a sale price of £40,000 and over. Please call us for any clarification on the new Stamp Duty system or to find out what this means for your purchase. Disclaimer F&C - Unless stated otherwise, these details may be in a draft format subject to approval by the property's vendors. Your attention is drawn to the fact that we have been unable to confirm whether certain items included with this property are in full working order. Any prospective purchaser must satisfy themselves as to the condition of any particular item and no employee of Fine & Country has the authority to make any guarantees in any regard. The dimensions stated have been measured electronically and as such may have a margin of error, nor should they be relied upon for the purchase or placement of furnishings, floor coverings etc. Details provided within these property particulars are subject to potential errors, but have been approved by the vendor(s) and in any event, errors and omissions are excepted. These property details do not in any way, constitute any part of an offer or contract, nor should they be relied upon solely or as a statement of fact. In the event of any structural changes or developments to the property, any prospective purchaser should satisfy themselves that all appropriate approvals from Planning, Building Control etc, have been obtained and complied with.Features:
- Garden Visualizza di più Visualizza di meno A substantial detached property, sitting on a sizeable plot amounting to approximately 1.5 acres in all, with extensive gardens, grounds and driveway/parking. Comprehensive accommodation including brand new cinema & games room, this property amounts to almost 5,500sqft plus over 1,000sqft basement rooms. Highly sought after location, well-presented and versatile living space with excellent further scope too.Brooklyn, Rochdale Road East, Marland, Heywood, Greater Manchester is a substantial estate, comprising a large property of over 6,500sqft (inc basement), together with impressively generous gardens and grounds. Extensively refurbished by the present owners, the property has recently been significantly upgraded with; new cinema & games room, new family bathroom, new en-suite shower room, re-roof and renewed hallway / stairs / landing.Set amongst mature trees and planting, offering a real sense of stature and establishment, this home provides comprehensive accommodation with further scope to develop within. In a great position to take advantage of both nearby amenities and excellent transport connections too, this is a rare opportunity to acquire a property of such expansive scale with equally impressive exteriors and surroundings.Internally this property offers accommodation over 4 floors in all and briefly comprises:Ground Floor: Covered Porch, Entrance Porch, Main Hallway, Lounge, 2nd Lounge, Dining Room, Study, Inner Hall, Dining Kitchen, Sun Porch leading to Integral Garage, Utility Room and External WC.First Floor: Landing off to Bedroom 1 with En-Suite Shower Room, Bedrooms 2 & 3, Bedroom Potential Family Bathroom, Inner Landing off to Bedroom 4 with Dressing Room and En-Suite Shower Room, Separate WC and Games Room.Second Floor: Landing off to Gym / Potential Bedroom 5, Store Room.Basement: Collection of approximately 7 various Basement Areas with Internal & External Access and potential for conversion to additional living space.Externally, the property has a large front garden with circular driveway, large rear garden with mature planting, shrubs and trees, separate side decked patio, walled courtyard garden.Located in a set-back position within its gated entrance, Brooklyn enjoys a comparatively private setting off the main road. Their is a range of local amenities nearby, as are transport links and education options too. The property allows convenient connections to Manchester and Rochdale centres, while healthcare, leisure facilities (including 2x golf courses) and fantastic countryside and open spaces are all within easy reach. Covered Porch - Porch - 1.61 x 1.57 (5'3" x 5'1") - Hallway - 6.75m x 2.68m (22'2" x 8'10") - Wc - 3.02m x 0.80m (9'11" x 2'7") - Lounge - 4.98m x 6.32m (16'4" x 20'9") - 2nd Lounge - 5.46m x 5.97m (17'11" x 19'7") - Dining Room - 4.50m x 4.52m (14'9" x 14'10") - Inner Hallway - Kitchen/Dining Room - 4.50m x 8.13m (14'9" x 26'8") - Study - 2.89m x 3.07m (9'6" x 10'1") - Inner Hall - Sun Porch - Multi Basement Rooms - A collection of rooms accessed via internal and external steps. Could be converted to usable spaces Landing - 8.42m x 3.70m (27'7" x 12'2") - Bedroom 1 - 5.00m x 6.34m (16'5" x 20'10") - En-Suite Shower Room - 3.45 x 1.45 (11'3" x 4'9") - Bedroom 2 - 5.40m x 5.97m (17'9" x 19'7") - Bedroom 3 - 4.56m x 4.52m (15'0" x 14'10") - Window to side, twoStorage cupboard, two double doors, door to: Bathroom - 2.86m x 3.21m (9'5" x 10'6") - Inner Landing - 1.83m x 11.81m (6'0" x 38'9") - Wc - Bedroom 4 - 4.49m x 4.47m (14'9" x 14'8") - Dressing Room - 4.50m x 3.55m (14'9" x 11'8") - En-Suite Shower Room - 1.97m x 2.15m (6'6" x 7'1") - Games Room / Potential Bedroom - 8.13m x 5.16m (26'8" x 16'11") - 2nd Floor Landing - Gym / Potential Bed 5 - 4.52m x 4.33m (14'10" x 14'2") - Store Room - 4.30 x 2.90 (14'1" x 9'6") - Garage - 8.03m x 4.93m (26'4" x 16'2") - Gated Entrance - Front Garden With Circular Driveway - Side & Rear Garden With Decked Area - Rear Enclosed Patio Garden - with access steps to basement External Utility Room - 3.27m x 5.11m (10'9" x 16'9") - External Wc - Agents Notes - Council Tax: Band 'H'
Tenure: Freehold
Stamp Duty: 0% up to £125,000, 2% of the amount between £125,001 and £250,000, 5% of the amount between £250,001 & £925,000, 10% of the amount between £925,001 & £1,500,000, 12% of the remaining amount above £1,500,000. For some purchases, an additional 3% surcharge may be payable on properties with a sale price of £40,000 and over. Please call us for any clarification on the new Stamp Duty system or to find out what this means for your purchase. Disclaimer F&C - Unless stated otherwise, these details may be in a draft format subject to approval by the property's vendors. Your attention is drawn to the fact that we have been unable to confirm whether certain items included with this property are in full working order. Any prospective purchaser must satisfy themselves as to the condition of any particular item and no employee of Fine & Country has the authority to make any guarantees in any regard. The dimensions stated have been measured electronically and as such may have a margin of error, nor should they be relied upon for the purchase or placement of furnishings, floor coverings etc. Details provided within these property particulars are subject to potential errors, but have been approved by the vendor(s) and in any event, errors and omissions are excepted. These property details do not in any way, constitute any part of an offer or contract, nor should they be relied upon solely or as a statement of fact. In the event of any structural changes or developments to the property, any prospective purchaser should satisfy themselves that all appropriate approvals from Planning, Building Control etc, have been obtained and complied with.Features:
- Garden Ein beträchtliches freistehendes Anwesen, das sich auf einem großen Grundstück von insgesamt ca. 1,5 Hektar befindet, mit weitläufigen Gärten, Grundstücken und Einfahrt/Parkplatz. Umfassende Unterkünfte mit brandneuem Kino und Spielzimmer, dieses Anwesen beläuft sich auf fast 5.500 m² plus über 1.000 m² Kellerräume. Begehrte Lage, gut präsentierter und vielseitiger Wohnraum mit hervorragendem weiteren Spielraum.Brooklyn, Rochdale Road East, Marland, Heywood, Greater Manchester ist ein beträchtliches Anwesen, das ein großes Grundstück von über 6.500 Quadratfuß (inkl. Keller) sowie beeindruckend großzügige Gärten und Grundstücke umfasst. Das Anwesen wurde von den jetzigen Eigentümern umfassend renoviert und kürzlich erheblich aufgewertet mit; Neues Kino und Spielzimmer, neues Familienbadezimmer, neues Duschbad, neues Dach und erneuerter Flur / Treppe / Treppenabsatz.Inmitten alter Bäume und Pflanzen gelegen, bietet dieses Haus ein echtes Gefühl von Statur und Etablierung und bietet eine umfassende Unterkunft mit weiterem Spielraum, um sich zu entwickeln. In einer großartigen Lage, um sowohl die nahe gelegenen Annehmlichkeiten als auch die hervorragende Verkehrsanbindung zu nutzen, ist dies eine seltene Gelegenheit, eine Immobilie von so großem Maßstab mit ebenso beeindruckenden Außenbereichen und Umgebungen zu erwerben.Intern bietet dieses Anwesen Unterkünfte auf insgesamt 4 Etagen und besteht kurz aus:Erdgeschoss: überdachte Veranda, Eingangsveranda, Hauptflur, Wohnzimmer, 2. Wohnzimmer, Esszimmer, Arbeitszimmer, Innenflur, Essküche, Sonnenveranda, die zur integrierten Garage, zum Hauswirtschaftsraum und zum Außen-WC führt.Erster Stock: Treppenabsatz zu Schlafzimmer 1 mit eigenem Duschbad, Schlafzimmer 2 und 3, Schlafzimmer mit potenziellem Familienbad, innerer Treppenabsatz zu Schlafzimmer 4 mit Ankleideraum und eigenem Duschbad, separatem WC und Spielzimmer.Zweiter Stock: Landung zum Fitnessraum / Potenzielles Schlafzimmer 5, Abstellraum.Untergeschoss: Sammlung von ca. 7 verschiedenen Kellerbereichen mit internem und externem Zugang und Potenzial für die Umwandlung in zusätzlichen Wohnraum.Im Außenbereich verfügt das Anwesen über einen großen Vorgarten mit kreisförmiger Auffahrt, einen großen Garten hinter dem Haus mit reifer Bepflanzung, Sträuchern und Bäumen, eine separate seitliche Terrasse und einen ummauerten Hofgarten.Brooklyn befindet sich in einer zurückgesetzten Position innerhalb des bewachten Eingangs und genießt eine vergleichsweise private Umgebung abseits der Hauptstraße. In der Nähe gibt es eine Reihe von lokalen Annehmlichkeiten, ebenso wie Verkehrsanbindungen und Bildungsmöglichkeiten. Das Anwesen bietet eine bequeme Anbindung an die Zentren von Manchester und Rochdale, während Gesundheitsversorgung, Freizeiteinrichtungen (einschließlich 2x Golfplätze) und fantastische Landschaften und Freiflächen leicht zu erreichen sind. Überdachte Veranda - Veranda - 1,61 x 1,57 (5'3" x 5'1") - Flur - 6,75m x 2,68m (22'2" x 8'10") - WC - 3,02m x 0,80m (9'11" x 2'7") - Wohnzimmer - 4,98 m x 6,32 m (16'4" x 20'9") - 2. Lounge - 5,46m x 5,97m (17'11" x 19'7") - Esszimmer - 4,50m x 4,52m (14'9" x 14'10") - Innenflur - Küche/Esszimmer - 4,50m x 8,13m (14'9" x 26'8") - Studie - 2,89 m x 3,07 m (9'6" x 10'1") - Innere Halle - Sonnenterrasse - Multi Basement Rooms - Eine Sammlung von Räumen, die über interne und externe Stufen zugänglich sind. Kann in nutzbare Räume umgewandelt werden Landung - 8,42 m x 3,70 m (27'7" x 12'2") - Schlafzimmer 1 - 5.00m x 6.34m (16'5" x 20'10") - En-Suite Duschbad - 3,45 x 1,45 (11'3" x 4'9") - Schlafzimmer 2 - 5,40 m x 5,97 m (17'9" x 19'7") - Schlafzimmer 3 - 4,56 m x 4,52 m (15'0" x 14'10") - Fenster zur Seite, zwei Stauraumschränke, zwei Doppeltüren, Tür zu: Badezimmer - 2,86m x 3,21m (9'5" x 10'6") - Innerer Treppenabsatz - 1,83 m x 11,81 m (6'0" x 38'9") - WC- Schlafzimmer 4 - 4.49m x 4.47m (14'9" x 14'8") - Ankleidezimmer - 4,50m x 3,55m (14'9" x 11'8") - En-Suite Duschbad - 1,97 m x 2,15 m (6'6" x 7'1") - Spielzimmer / Potenzielles Schlafzimmer - 8,13m x 5,16m (26'8" x 16'11") - Treppenabsatz im 2. Stock - Fitnessraum / Potenzielles Bett 5 - 4,52 m x 4,33 m (14'10" x 14'2") - Abstellraum - 4,30 x 2,90 (14'1" x 9'6") - Garage - 8,03m x 4,93m (26'4" x 16'2") - Geschlossener Eingang - Vorgarten mit kreisförmiger Auffahrt - Seitlicher und hinterer Garten mit überdachtem Bereich - Hinterer geschlossener Terrassengarten - mit Zugangsstufen zum Keller Externer Hauswirtschaftsraum - 3,27 m x 5,11 m (10'9" x 16'9") - Externes WC - Anmerkungen der Agenten - Gemeindesteuer: Band 'H'
Besitzverhältnisse: Grundbesitz
Stempelsteuer: 0 % bis zu 125.000 £, 2 % des Betrags zwischen 125.001 £ und 250.000 £, 5 % des Betrags zwischen 250.001 £ und 925.000 £, 10 % des Betrags zwischen 925.001 £ und 1.500.000 £, 12 % des Restbetrags über 1.500.000 £. Bei einigen Käufen kann ein zusätzlicher Zuschlag von 3 % für Immobilien mit einem Verkaufspreis von 40.000 £ und mehr zu zahlen sein. Bitte rufen Sie uns an, um weitere Informationen zum neuen Stempelsteuersystem zu erhalten oder um herauszufinden, was dies für Ihren Einkauf bedeutet. Haftungsausschluss F&C - Sofern nicht anders angegeben, können diese Details in einem Entwurfsformat vorliegen, das der Genehmigung durch die Verkäufer der Immobilie unterliegt. Wir weisen Sie darauf hin, dass wir nicht bestätigen konnten, ob bestimmte in dieser Immobilie enthaltene Gegenstände in vollem Zustand sind. Jeder potenzielle Käufer muss sich selbst über den Zustand eines bestimmten Artikels überzeugen, und kein Mitarbeiter von Fine & Country ist befugt, in irgendeiner Hinsicht Garantien zu geben. Die angegebenen Abmessungen wurden elektronisch gemessen und können daher eine Fehlerquote aufweisen und sollten auch nicht für den Kauf oder die Platzierung von Einrichtungsgegenständen, Bodenbelägen usw. herangezogen werden. Die in diesen Eigentumsangaben enthaltenen Details unterliegen möglichen Fehlern, wurden jedoch von dem/den Verkäufer(n) genehmigt, und in jedem Fall sind Fehler und Auslassungen vorbehalten. Diese Eigentumsangaben stellen in keiner Weise einen Teil eines Angebots oder Vertrags dar und sollten auch nicht ausschließlich oder als Tatsachenbehauptung angesehen werden. Im Falle von baulichen Veränderungen oder Entwicklungen an der Immobilie sollte sich jeder potenzielle Käufer davon überzeugen, dass alle entsprechenden Genehmigungen von Planung, Bauaufsicht usw. eingeholt und eingehalten wurden.Features:
- Garden