FOTO IN CARICAMENTO...
Casa e casa singola in vendita - Saint-Pardoux-Morterolles
EUR 44.000
Casa e casa singola (In vendita)
Riferimento:
EDEN-T90789446
/ 90789446
Riferimento:
EDEN-T90789446
Paese:
FR
Città:
Saint-Pardoux-Morterolles
Codice postale:
23400
Categoria:
Residenziale
Tipo di annuncio:
In vendita
Tipo di proprietà:
Casa e casa singola
Grandezza proprietà:
105 m²
Grandezza lotto:
415 m²
Locali:
6
Camere da letto:
3
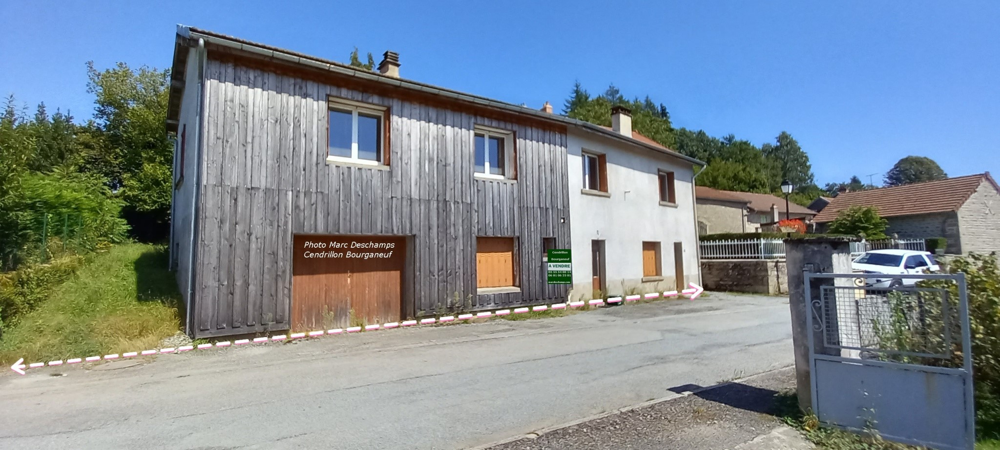
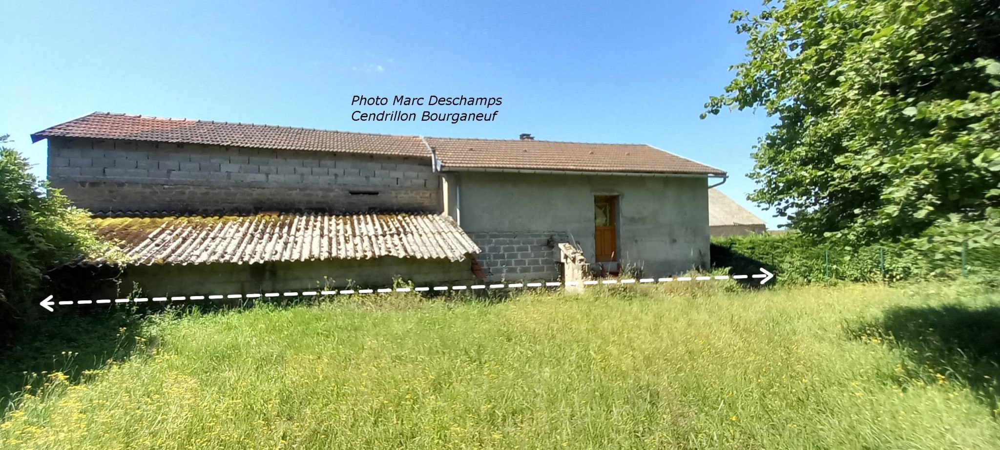
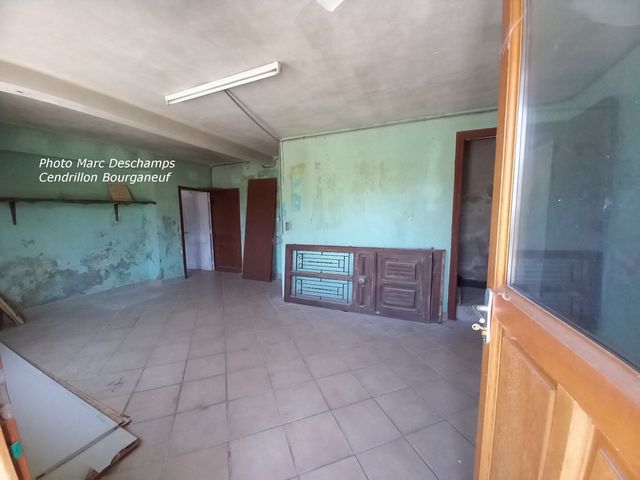
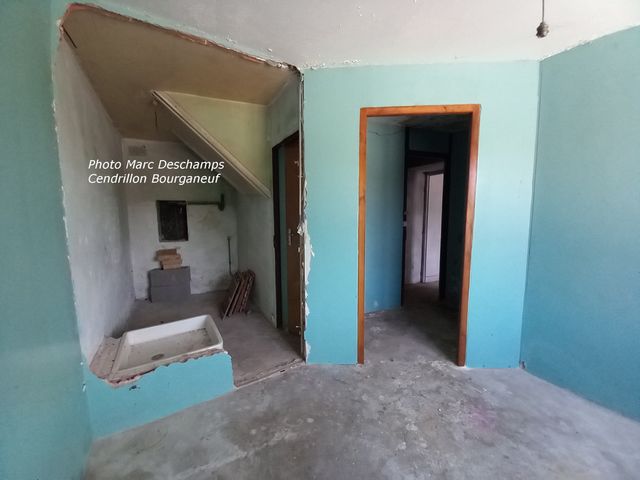
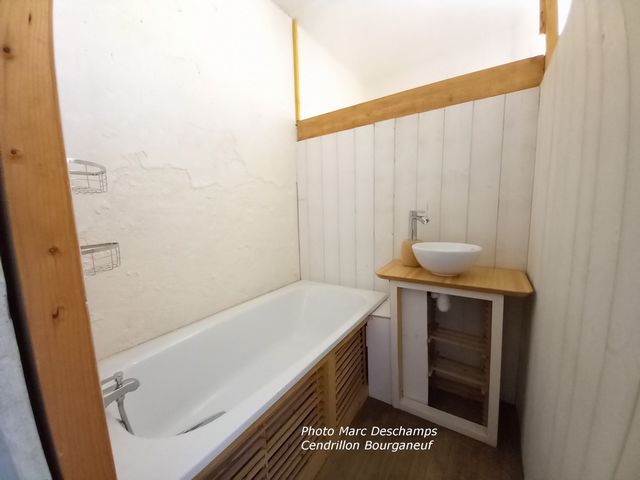
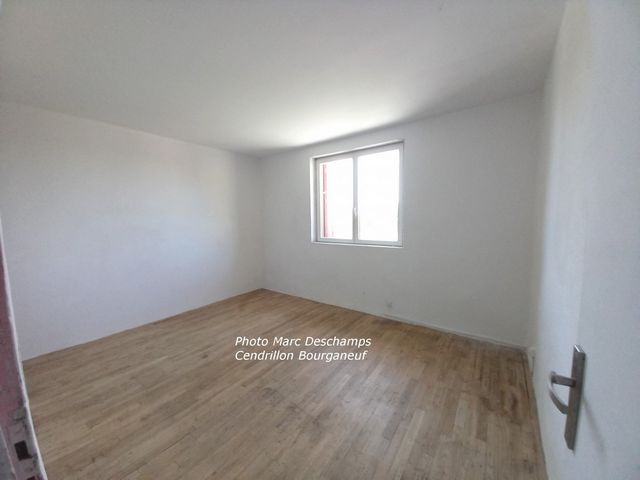
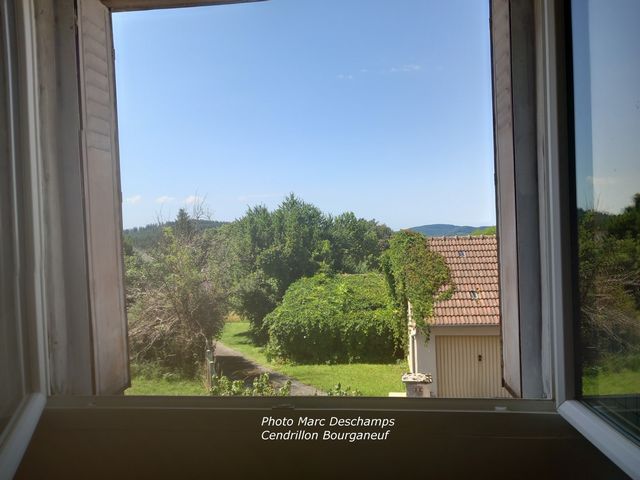
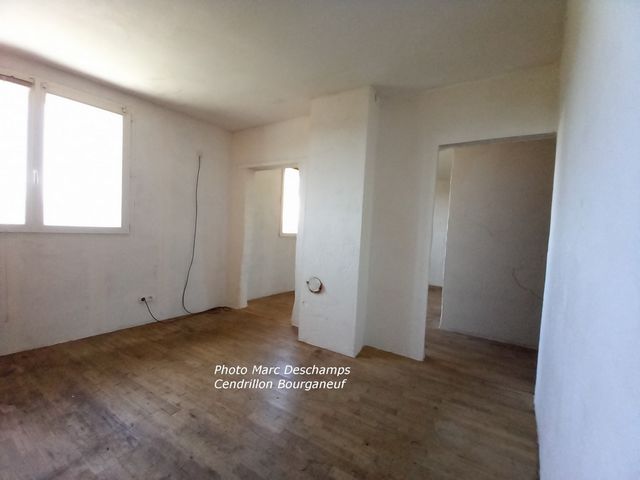
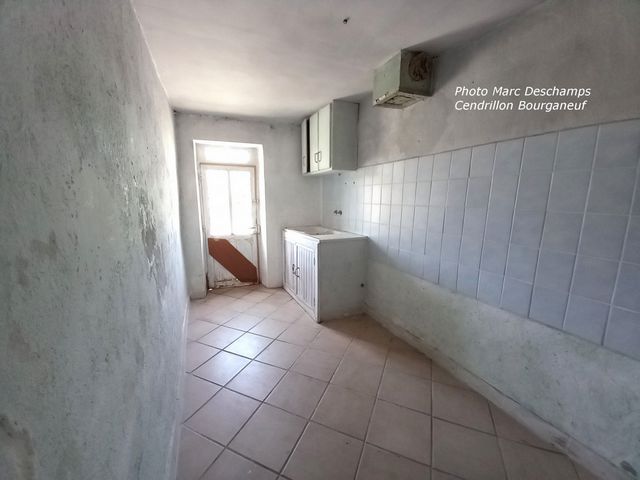
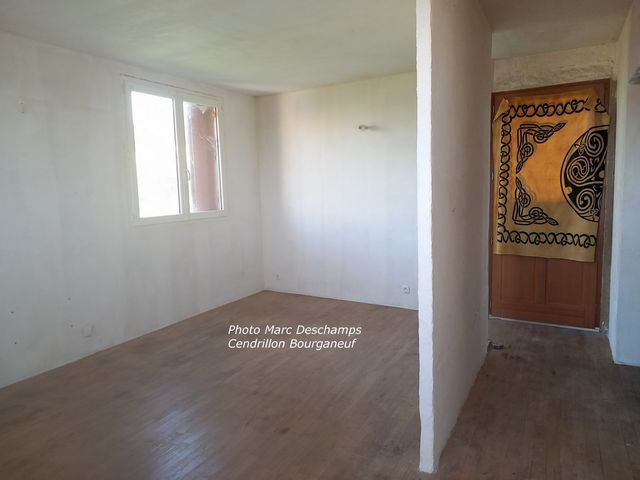
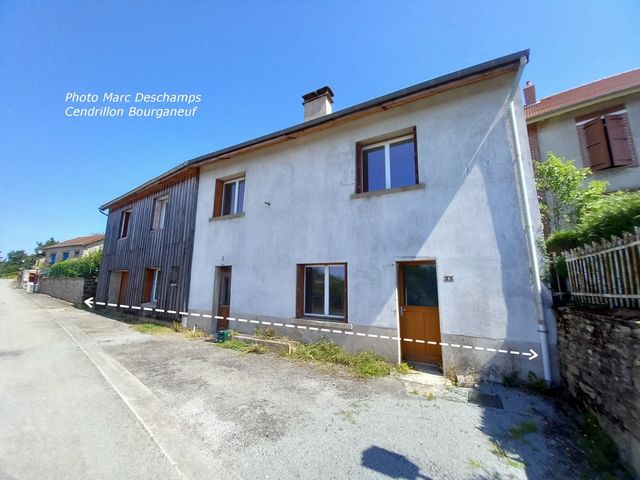
Ground floor tiled 30x30:
Living room: 5,80x4,30m (25m2)
Kitchen: 4.30x2m (8.30m2)
Room: 4x5m(20m2) comprising: hallway, staircase, old shower room
Cellar on the ground
Garage part 1 car
1st floor with solid chestnut parquet flooring:
Corridor
3 bedrooms: 4.05x3.25m (13.10m2)/4.10x3.30m (13.50m2)/3.90x5.40m (21.30m2), exit to the garden
Toilet
Bathroom: 4x3.50m (13.90m2)
Attic by trapdoor
Total plot 415m2, lawned land for ~200m2
PVC double glazed frames
"Linky" meter
2 flues
Revised roof
Mains drainage on the street (recent), to be connected, and septic tank to standards
Non-busy hamlet street
No terrace, calm guaranteed
Bourganeuf and all services 10 minutes by car
To renovate, but roomable as it is
South Facing
Property tax: 400 €/year
DPE: virgin no heating
Note: the dimensions are approximate Visualizza di più Visualizza di meno Maison de village indépendante, à rénover, ~105m2 habitables, 3 chambres, sur 415m2.
Rez de chaussée carrelé 30x30:
Séjour : 5,80x4,30m (25m2)
Cuisine : 4,30x2m (8,30m2)
Pièce : 4x5m(20m2) comprenant : dégagement, départ d'escalier, ancienne salle d'eau
Cave à contre terrain
Partie garage 1 voiture
1er étage avec parquet châtaignier massif :
Couloir
3 chambres : 4,05x3,25m (13,10m2)/4,10x3,30m (13,50m2)/3,90x5,40m (21,30m2), sortie sur le jardin
Wc
Salle de bain : 4x3,50m (13,90m2)
Combles par trappe
Total parcelle 415m2, terrain en pelouse pour ~200m2
Huisseries pvc double vitrage
Compteur « Linky »
2 conduits de fumées
Toiture révisée
Tout à l'égout sur la rue (récent), à raccorder, et fosse septique aux normes
Rue de hameau non passante
Pas de mitoyenneté, calme garanti
Bourganeuf et tous services à 10 minutes de voiture
A rénover, mais logeable en l'état
Exposition Sud
Taxe foncière : 400 €/an
DPE : vierge pas de chauffage
Note : les dimensions sont approximatives Freistehendes Dorfhaus, zu renovieren, ~105m2 Wohnfläche, 3 Schlafzimmer, auf 415m2.
Erdgeschoss gefliest 30x30:
Wohnzimmer: 5,80x4,30m (25m2)
Küche: 4,30x2m (8,30m2)
Raum: 4x5m(20m2) bestehend aus: Flur, Treppe, altes Duschbad
Keller im Erdgeschoss
Garage Teil 1 Auto
1. OG mit massivem Kastanienparkett:
Korridor
3 Schlafzimmer: 4,05x3,25m (13,10m2)/4,10x3,30m (13,50m2)/3,90x5,40m (21,30m2), Ausgang zum Garten
Toilette
Badezimmer: 4x3.50m (13.90m2)
Dachboden bei der Falltür
Gesamtgrundstück 415m2, Rasenfläche für ~200m2
PVC-Doppelglasrahmen
"Linky"-Zähler
2 Schornsteine
Überarbeitetes Dach
Kanalisation auf der Straße (neu), anzuschließen und Klärgrube nach Standards
Nicht befahrene Weilerstraße
Keine Terrasse, Ruhe garantiert
Bourganeuf und alle Dienstleistungen 10 Minuten mit dem Auto
Renovieren, aber geräumig wie es ist
Südlage
Grundsteuer: 400 €/Jahr
DPE: jungfräulich keine Heizung
Hinweis: Die Abmessungen sind ungefähre Angaben Detached village house, to renovate, ~105m2 of living space, 3 bedrooms, on 415m2.
Ground floor tiled 30x30:
Living room: 5,80x4,30m (25m2)
Kitchen: 4.30x2m (8.30m2)
Room: 4x5m(20m2) comprising: hallway, staircase, old shower room
Cellar on the ground
Garage part 1 car
1st floor with solid chestnut parquet flooring:
Corridor
3 bedrooms: 4.05x3.25m (13.10m2)/4.10x3.30m (13.50m2)/3.90x5.40m (21.30m2), exit to the garden
Toilet
Bathroom: 4x3.50m (13.90m2)
Attic by trapdoor
Total plot 415m2, lawned land for ~200m2
PVC double glazed frames
"Linky" meter
2 flues
Revised roof
Mains drainage on the street (recent), to be connected, and septic tank to standards
Non-busy hamlet street
No terrace, calm guaranteed
Bourganeuf and all services 10 minutes by car
To renovate, but roomable as it is
South Facing
Property tax: 400 €/year
DPE: virgin no heating
Note: the dimensions are approximate