FOTO IN CARICAMENTO...
Casa e casa singola in vendita - Serres
EUR 499.000
Casa e casa singola (In vendita)
Riferimento:
EDEN-T91910327
/ 91910327
Riferimento:
EDEN-T91910327
Paese:
FR
Città:
Serres
Codice postale:
05700
Categoria:
Residenziale
Tipo di annuncio:
In vendita
Tipo di proprietà:
Casa e casa singola
Grandezza proprietà:
234 m²
Locali:
7
Camere da letto:
3
Balcone:
Sì
Terrazza:
Sì
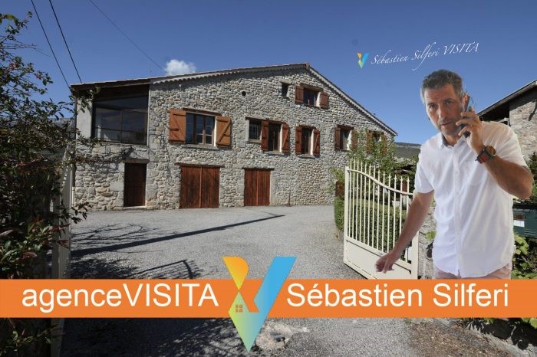
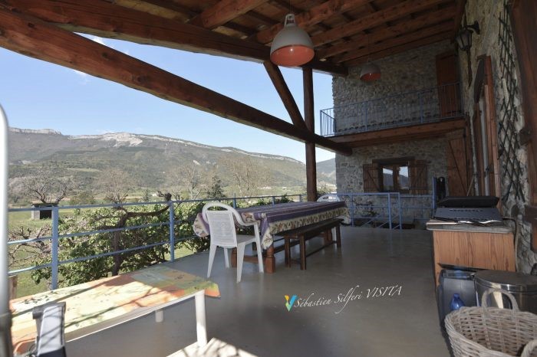
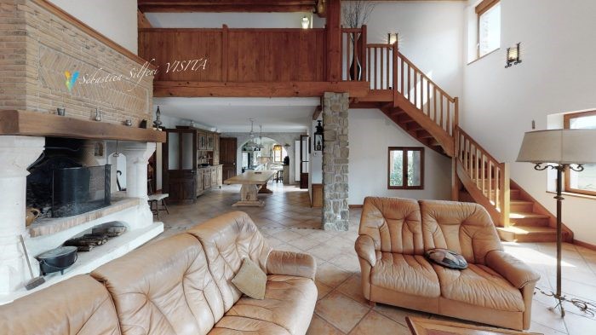
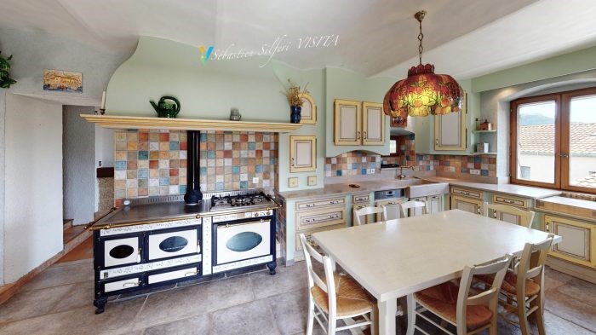
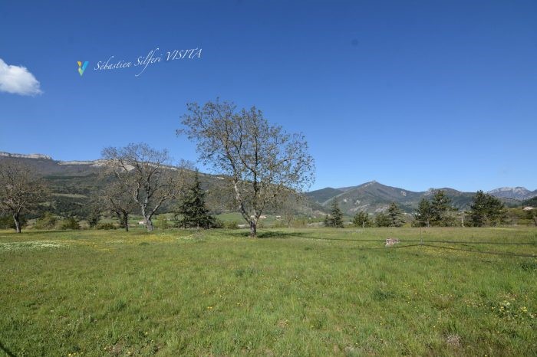
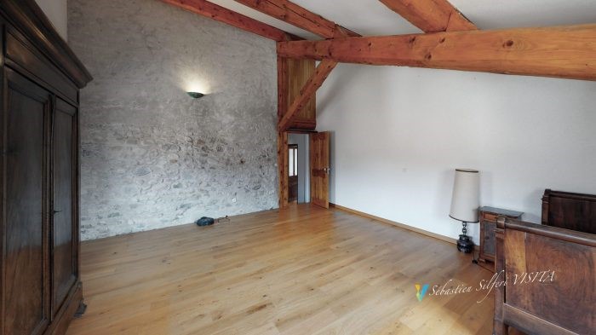
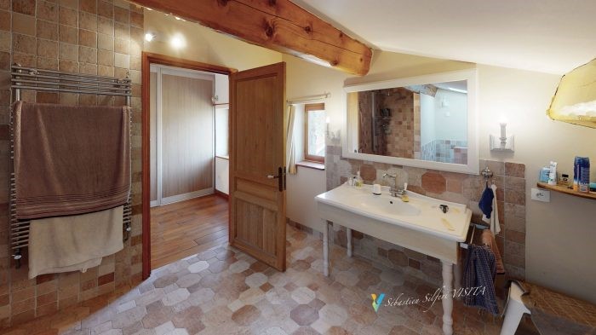
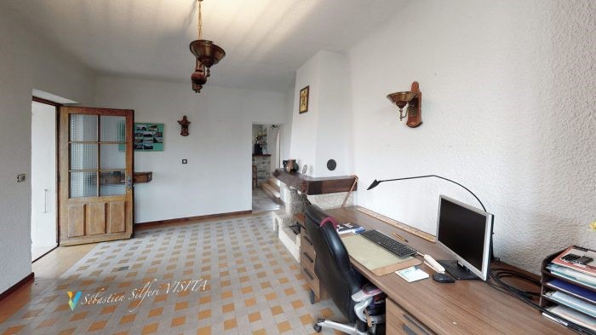
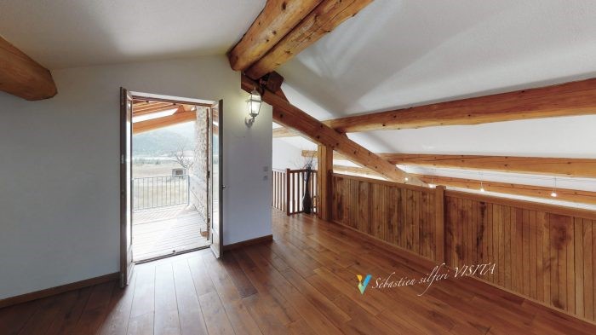
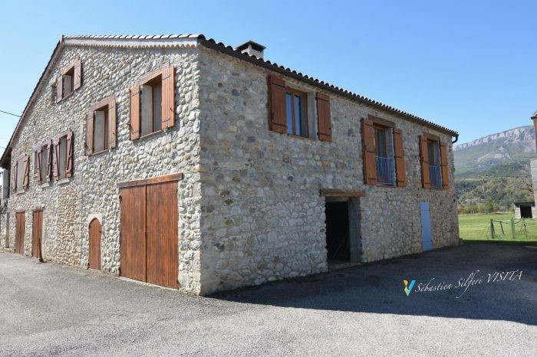
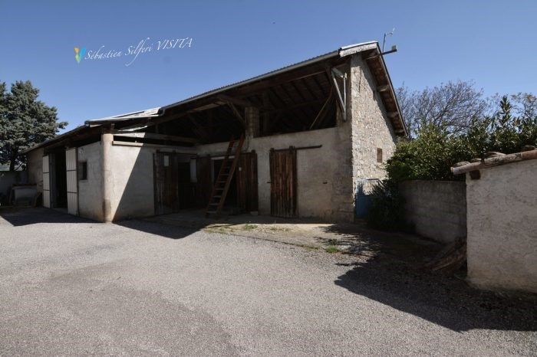
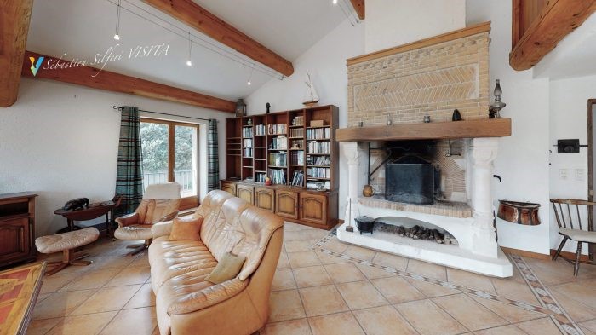
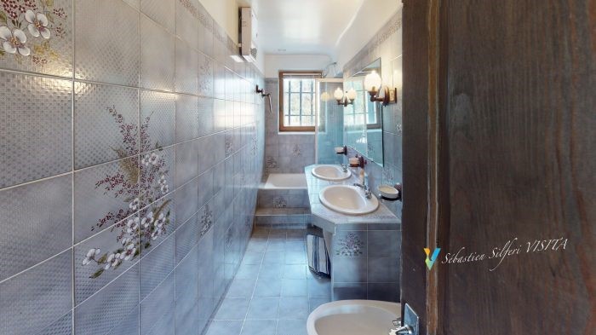
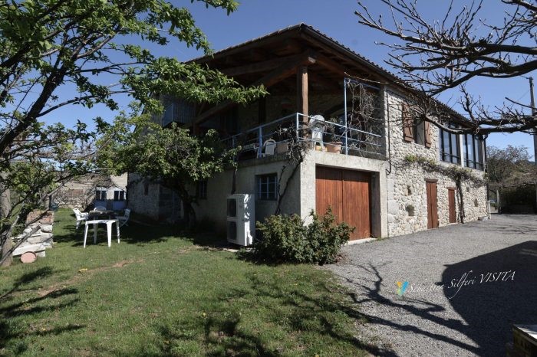
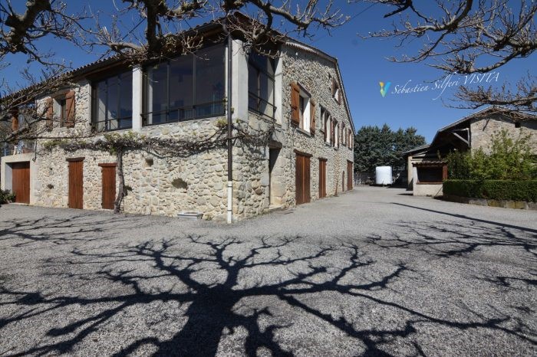
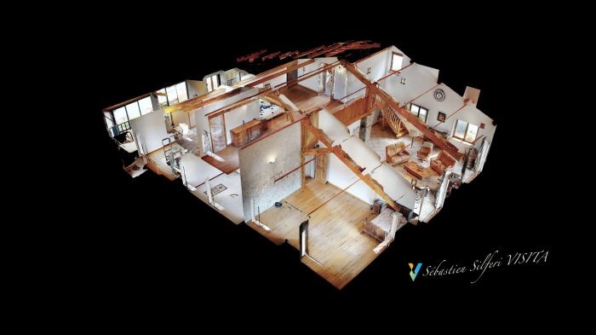
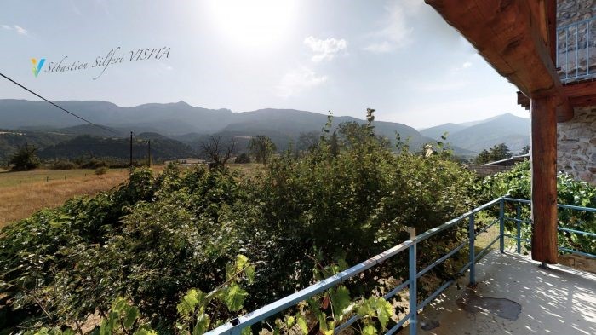
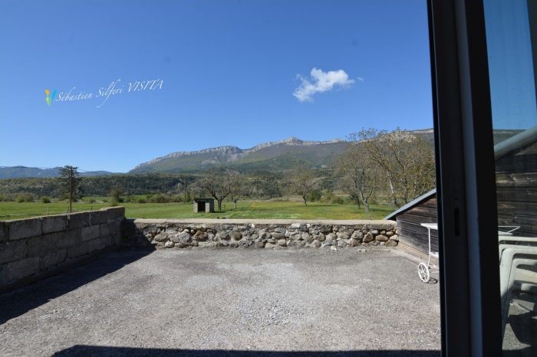
The house consists on the ground floor of cellars, workshop, garage, barn, woodshed, laundry room. On the 1st floor, a large very bright living room, 18m long, Provençal kitchen, dining room, living room with exposed round beams 15m long, ceiling height of 7m at the highest, fireplace. The kitchen and dining room have access to a covered, shaded terrace with views of the Buëch and the mountains. A large bedroom, which can be divided into two bedrooms, a bedroom, a toilet, a double-sink bathroom, an office, a veranda, complete the floor. On the 2nd floor, a large mezzanine bedroom, a shower room and balcony with a view of the Serre countryside. This room can also be transformed into two bedrooms. Potential for 5 large bedrooms.
Heating is provided by a heat pump connected to a wood-fired boiler stove for rare episodes of extreme cold. Hot water is provided by solar panels. The electricity bill does not exceed 2000€ per year for heating, household appliances, computers, lighting, etc.
The house is equipped with a water softener, mains drainage, electric gate, an enamelled cooker-piano, gas cooking, large electric oven, wooden part for an oven and heating.
The farm buildings are currently converted into horse boxes, 4 small ones overlooking the meadows for foals or ponies and 5 very large ones that can accommodate tracked mares. These large boxes can be dismantled and resold to free up space and possibly house gliders or caravans or motorhomes. The first floor of a barn is fitted out with a room with shower-toilet-toilet and a terrace, use as a gym, cloakroom, studio or other. Two identical premises can be built.
Due to its stone construction, the house is naturally very well insulated, thermal and soundproof, in summer and winter, the old glazing has been doubled. The roof is from 2007.
This property has a lot of potential to create lucrative or non-lucrative activities. Security, bed and breakfast, reception, market gardening, etc.
On the communications side, the fibre optic network is accessible by road: 1 hour 15 minutes from Grenoble, 1 hour 45 minutes from Marseille, 45 minutes from Gap, 2 hours 30 minutes from Lyon-Saint-Exupéry, 1 hour 50 minutes from Marignane, 1 hour 25 minutes from Aix-en-Provence.
Virtual tour on request.
For any visit request, contact the VISITA agency
... who will put you in touch with the owner as part of his 'Sell alone but well accompanied' services,
Fixed rate 1990 € paid by the seller.Agency fees to be paid by the seller. Energy class C, Climate class A. Estimated average amount of annual energy expenditure for standard use, based on energy prices for the year 2015: 1893.00 €. Date of completion of the DPE: 23-05-2019. Information on the risks to which this property is exposed is available on the Géorisques website: georisques.gouv.fr. Find the ad of the real estate agency Visita on: https:// ... /ref/VM698
Features:
- Balcony
- Terrace Visualizza di più Visualizza di meno Après plusieurs agrandissements et restauration depuis un siècle, cette propriété est composée d’une maison d’habitation de 234 m2 habitables, de 3 bâtiments agricoles sur un terrain de 18 000 m2, à proximité de Serres (05700).
L’habitation est constituée au RDC de caves, atelier, garage, grange, bûcher, buanderie. Au 1er étage, une grande pièce de vie très lumineuse, traversante de 18m de long, cuisine provençale équipée, salle à manger, salon avec poutres rondes apparentes de 15m de longueur, hauteur de plafond de 7m au plus haut, cheminée. La cuisine et la salle-à-manger accèdent à une terrasse couverte, ombragée, avec vue sur le Buëch et les montagnes. Une grande chambre, qui peut être partagée en deux chambres, une chambre, un wc, une salle de bains double-vasques, un bureau, une véranda, complètent l’étage. Au 2ème étage, une grande chambre en mezzanine, une salle d'eau et balcon avec vue sur la campagne serroise. Cette pièce peut aussi être transformée en deux chambres. Potentiel de 5 grandes chambres.
Le chauffage est assuré par une pompe à chaleur reliée à un poêle bouilleur à bois pour les rares épisodes de grands froids. L’eau chaude est fournie par des panneaux solaires. La facture d’électricité ne dépasse pas 2000€ par an pour le chauffage, électroménager, ordinateurs, éclairage, etc.
L’habitation est équipée d’un adoucisseur d’eau, du tout-à-l’égout, portail électrique, une cuisinière-piano émaillée, cuisson gaz, grand four électrique, partie bois pour un four et le chauffage.
Les bâtiments agricoles sont actuellement aménagés en boxes à chevaux, 4 petits donnant sur les prés pour poulains ou poneys et 5 très grands qui peuvent accueillir des juments suitées. Ces grands boxes peuvent être démontés et revendus pour libérer l’espace et éventuellement abriter des planeurs ou caravanes ou camping-car. Le premier étage d’une grange est aménagé d’une pièce avec douche-wc-cabinet de toilette et une terrasse, utilisation en salle de sport, vestiaire, studio ou autre. Deux locaux identiques peuvent être construits.
Par sa construction en pierre, l’habitation est naturellement très bien isolée, thermique et phonique, été comme hiver, les anciens vitrages ont été doublés. La toiture est de 2007.
Cette propriété a beaucoup de potentiel pour créer des activités lucratives ou non. Gardiennage, chambre d’hôte, réception, maraichage, etc..
Coté communications, le réseau fibre optique est accessible, par la route : à 1h15 de Grenoble, à 1h45 de Marseille, 45mn de Gap, 2h30 de Lyon-Saint-Exupéry, 1h50 de Marignane, 1h25 d’Aix-en-Provence.
Visite virtuelle sur demande.
Pour toute demande de visite, contactez l'agence VISITA
... qui vous mettra en relation avec le propriétaire dans le cadre de sa prestation de services 'Vendez seul mais bien accompagné',
Tarif fixe 1990 € charge vendeur.Honoraires à la charge du vendeur. Classe énergie C, Classe climat A. Montant moyen estimé des dépenses annuelles d'énergie pour un usage standard, établi à partir des prix de l'énergie de l'année 2015 : 1893.00 €. Date de réalisation du DPE : 23-05-2019. Les informations sur les risques auxquels ce bien est exposé sont disponibles sur le site Géorisques : georisques.gouv.fr. Retrouvez l'annonce de l'agence immobilière Visita sur : https:// ... /ref/VM698
Features:
- Balcony
- Terrace After several expansions and restorations over the past century, this property is composed of a residential house of 234 m2 of living space, 3 agricultural buildings on a plot of 18,000 m2, near Serres (05700).
The house consists on the ground floor of cellars, workshop, garage, barn, woodshed, laundry room. On the 1st floor, a large very bright living room, 18m long, Provençal kitchen, dining room, living room with exposed round beams 15m long, ceiling height of 7m at the highest, fireplace. The kitchen and dining room have access to a covered, shaded terrace with views of the Buëch and the mountains. A large bedroom, which can be divided into two bedrooms, a bedroom, a toilet, a double-sink bathroom, an office, a veranda, complete the floor. On the 2nd floor, a large mezzanine bedroom, a shower room and balcony with a view of the Serre countryside. This room can also be transformed into two bedrooms. Potential for 5 large bedrooms.
Heating is provided by a heat pump connected to a wood-fired boiler stove for rare episodes of extreme cold. Hot water is provided by solar panels. The electricity bill does not exceed 2000€ per year for heating, household appliances, computers, lighting, etc.
The house is equipped with a water softener, mains drainage, electric gate, an enamelled cooker-piano, gas cooking, large electric oven, wooden part for an oven and heating.
The farm buildings are currently converted into horse boxes, 4 small ones overlooking the meadows for foals or ponies and 5 very large ones that can accommodate tracked mares. These large boxes can be dismantled and resold to free up space and possibly house gliders or caravans or motorhomes. The first floor of a barn is fitted out with a room with shower-toilet-toilet and a terrace, use as a gym, cloakroom, studio or other. Two identical premises can be built.
Due to its stone construction, the house is naturally very well insulated, thermal and soundproof, in summer and winter, the old glazing has been doubled. The roof is from 2007.
This property has a lot of potential to create lucrative or non-lucrative activities. Security, bed and breakfast, reception, market gardening, etc.
On the communications side, the fibre optic network is accessible by road: 1 hour 15 minutes from Grenoble, 1 hour 45 minutes from Marseille, 45 minutes from Gap, 2 hours 30 minutes from Lyon-Saint-Exupéry, 1 hour 50 minutes from Marignane, 1 hour 25 minutes from Aix-en-Provence.
Virtual tour on request.
For any visit request, contact the VISITA agency
... who will put you in touch with the owner as part of his 'Sell alone but well accompanied' services,
Fixed rate 1990 € paid by the seller.Agency fees to be paid by the seller. Energy class C, Climate class A. Estimated average amount of annual energy expenditure for standard use, based on energy prices for the year 2015: 1893.00 €. Date of completion of the DPE: 23-05-2019. Information on the risks to which this property is exposed is available on the Géorisques website: georisques.gouv.fr. Find the ad of the real estate agency Visita on: https:// ... /ref/VM698
Features:
- Balcony
- Terrace