EUR 1.044.300
3 cam
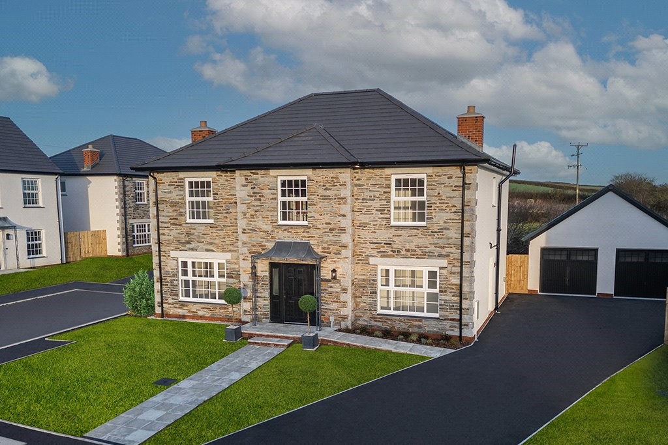
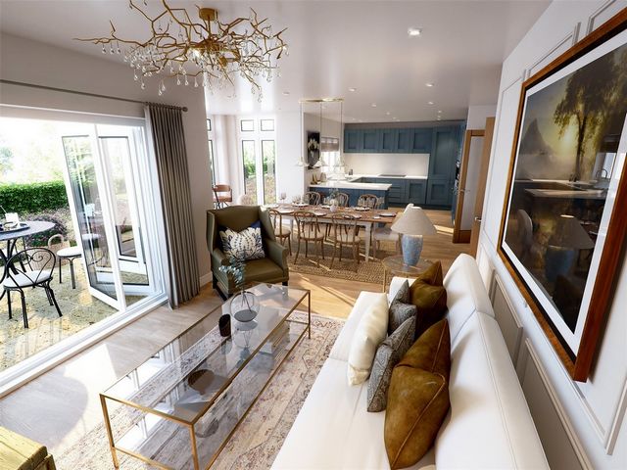
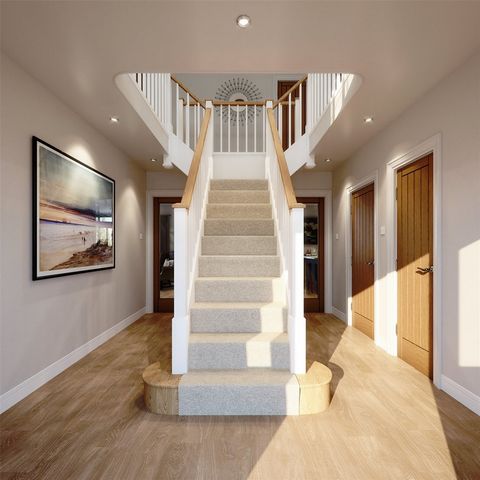
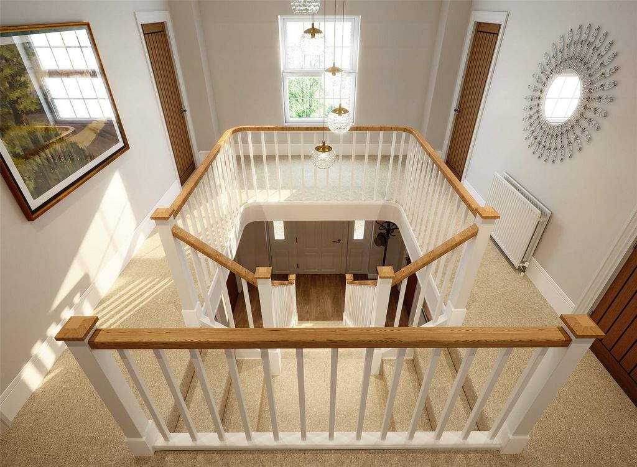
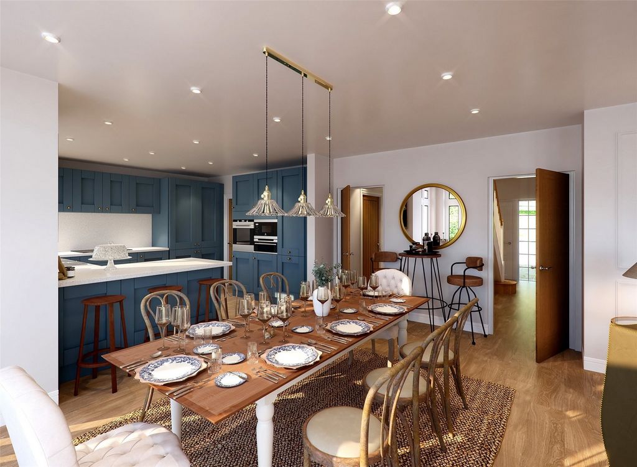
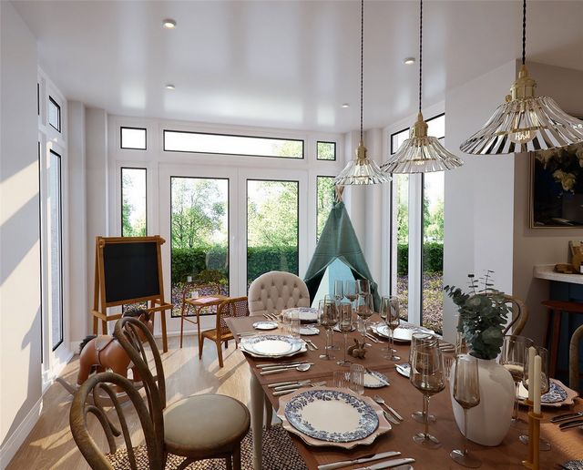
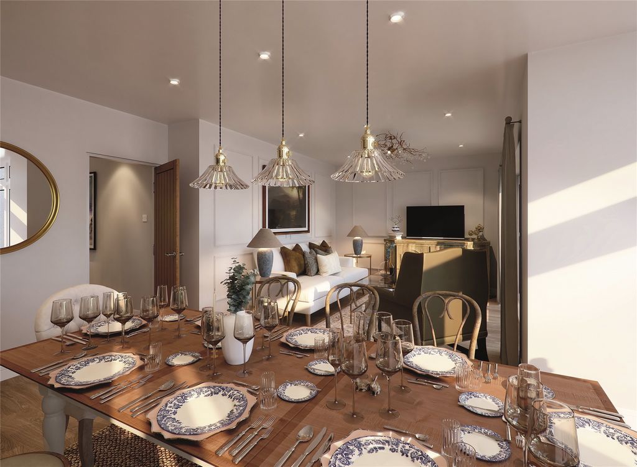
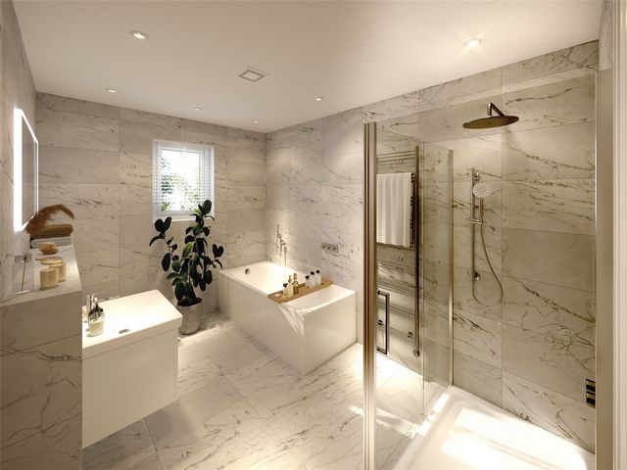
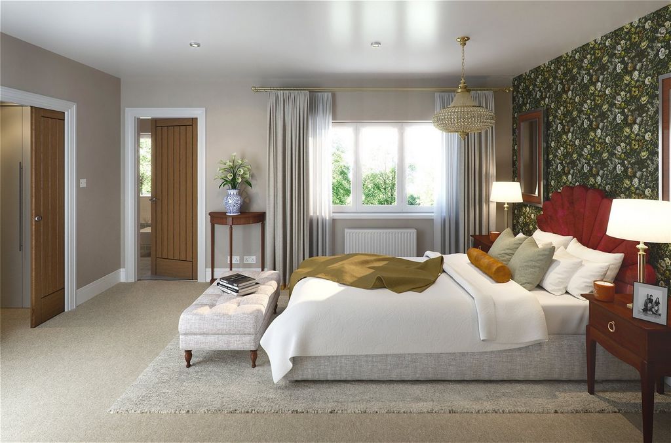
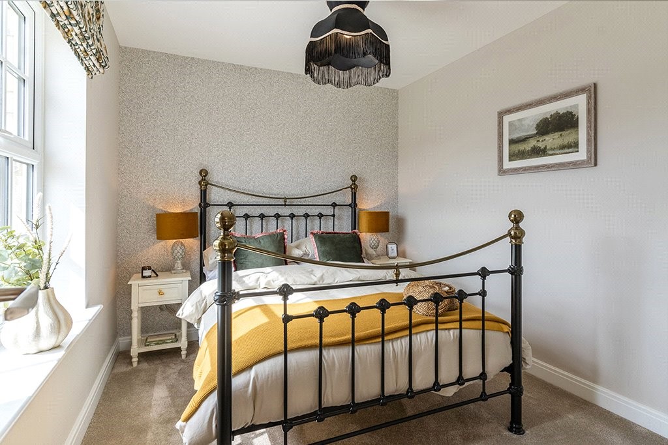
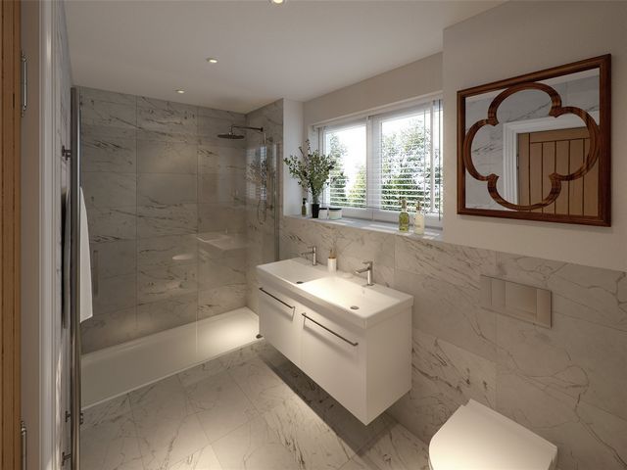
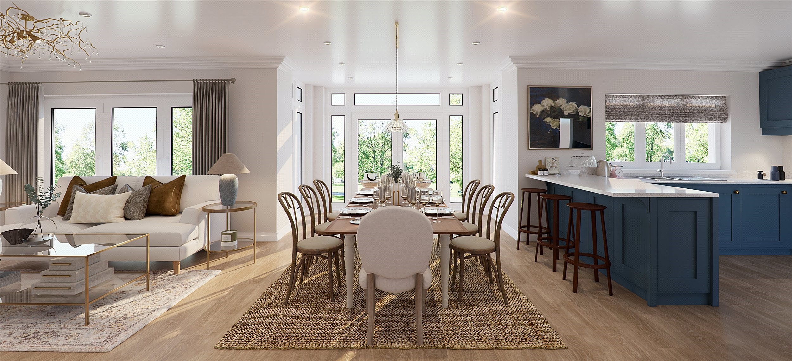
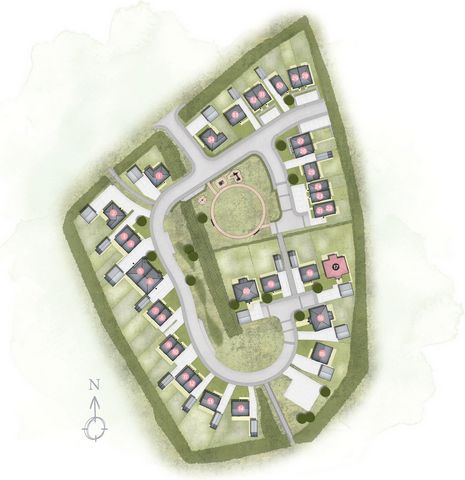
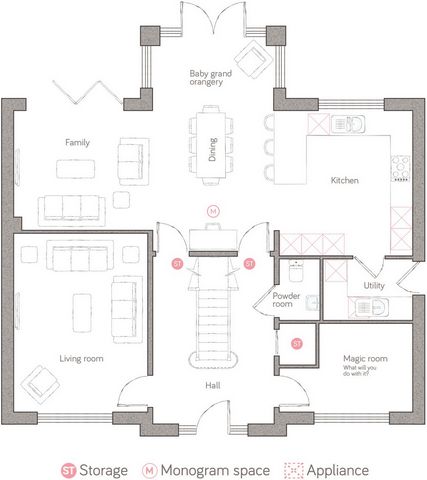
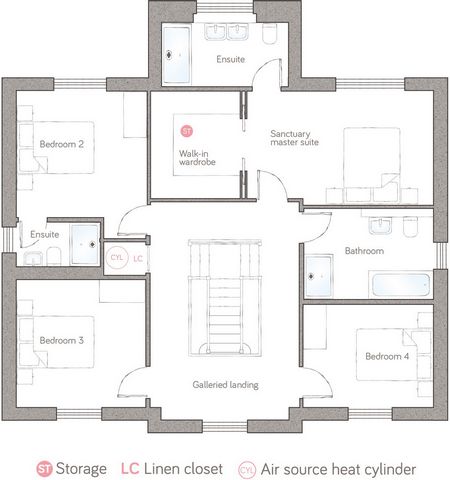
Enter a stately hallway with sweeping, galleried staircase and move through to the huge 36' kitchen/dining/family space – the heart of this impressive home, spanning the whole width of the house. A baby grand orangery with full height windows and two sets of doors out onto the garden. Not forgetting the well-considered ‘monogram space’. In addition, there’s a generously-sized living room and an extra ‘magic room’ to use as you choose – maybe as a study, playroom, home office, reading room or gym? Also, downstairs is a utility room with practical side access to the garden, and a powder room. All downstairs rooms feature taller than usual ceilings and underfloor heating, which means there’s no need for radiators, giving you more space and furniture layout options.
Upstairs, the master sanctuary suite boasts a stunning walk-in wardrobe, along with a double-basin en-suite featuring a shower enclosure with 10" monsoon rainshower. Three more bedrooms and the family bathroom are set around the galleried landing, with bedroom two also having its own en-suite, furnished with the same high quality Villeroy and Boch sanitaryware and Porcelanosa tiling.
Fitted with CAT6 cabling into all the main rooms, you're super connected and it’s fuelled by the latest technology air source heat pump, with Hive controlled heating.
The Manor House features a detached double garage with side personnel door, conveniently set back, with a driveway providing off road parking for up to four cars.
Great care has been taken with designing and sourcing the architectural details for our Georgian-inspired The Manor House; such as the large symmetrical windows of the era and elegant hand-made ironwork porches with scalloped canopies. Designed to capture the best of traditional home building, injected with the essentials of modern day living.
This bunnyhome is made for being sociable and enjoying the outdoors, with access to the garden via French doors in the baby grand Orangery and bi-folding doors from the dining area.
Like all bunnyhomes neighbourhoods, at Blackberry Lane we've put a great deal of thought and care into how our homes look together to create a beautiful street scene. Painstakingly perfected, we give each and every bunnyhome pride of place.
We are proud of the way we build our homes and we hope you love them as much as we do. Brimming with well-considered design features and bursting with character our bunnyhomes Craft Collection is inspired by Georgian architecture, beautifully fused with modern day living. There's something about the harmonious symmetry and effortless elegance of the era that makes each and every one of our homes special.
This bunnyhome neighbourhood lies on the edge of this self-contained village, which has a choice of general stores/supermarkets for day to day shopping, a butchers’, a public house, a primary school with many more local businesses supported by a strong community feel.
Just a few miles to the south is the popular, coastal resort of Bude with numerous supermarkets, many recreational and commercial facilities, a bustling town centre with national and local businesses, superb cliff top walks and two sandy beaches. The popular surfing beach at Widemouth Bay is located just a couple of miles to the south.
The nearest beach to Kilkhampton is the national trust owned Sandymouth, about 2.5 miles distant, with access to the south west coastal path offering stunning walks to the north towards Morwenstow and south towards Bude.
The cities of Plymouth, Exeter and Truro are within an hour and half drive of this bunnyhomes neighbourhood.Kitchen Area 12'6" x 13'1" (3.8m x 4m).Dining Area 10'11" x 19'3" (3.33m x 5.87m).Family Area 12'6" x 10'9" (3.8m x 3.28m).Overall Kitchen/Dining/Family Room 36' (10.97m).Living Room 12' x 16'2" (3.66m x 4.93m).Magic Room 8'5" x 7'11" (2.57m x 2.41m).Powder Room 3'8" x 5'7" (1.12m x 1.7m).Master Bedroom 16'3" x 9'10" (4.95m x 3m).En-suite 10'11" x 6'3" (3.33m x 1.9m).Bedroom 2 11'4" x 12'7" (3.45m x 3.84m).En-suite 7'3" x 3'10" (2.2m x 1.17m).Bedroom 3 11'4" x 10'10" (3.45m x 3.3m).Bedroom 4 11'4" x 8'9" (3.45m x 2.67m).Bathroom 11'3" x 7'10" (3.43m x 2.4m).SERVICES Mains water and electricity.
Cornwall Council for tax banding purposes.Blackberry Lane is easy to find, on the A39 that runs between Bude and Barnstaple.
From Bude: Head north on the A39 and you will enter Kilkhampton after circa 5 miles. Blackberry Lane will be signposted on the right, opposite the turning into North Close.
From Exeter: On the A30 head for Bude A3079 then A3072, just before you reach Bude turn right onto B3254. At the T-junction with the A39 turn right and follow the road into the village. Blackberry Lane will be signposted on the right, opposite the turning into North Close.
From Barnstaple: Follow the A39 towards Bude. When you reach Kilkhampton you will find us signposted on the left, as you travel through the village, opposite the turning into North Close.Features:
- Parking
- Garage
- Garden Visualizza di più Visualizza di meno Our grandest bunnyhomes yet, and one of just three of this home type at Blackberry Lane, Plot 17, The Manor House commands an elevated position overlooking the central green within this edge of village community.
Enter a stately hallway with sweeping, galleried staircase and move through to the huge 36' kitchen/dining/family space – the heart of this impressive home, spanning the whole width of the house. A baby grand orangery with full height windows and two sets of doors out onto the garden. Not forgetting the well-considered ‘monogram space’. In addition, there’s a generously-sized living room and an extra ‘magic room’ to use as you choose – maybe as a study, playroom, home office, reading room or gym? Also, downstairs is a utility room with practical side access to the garden, and a powder room. All downstairs rooms feature taller than usual ceilings and underfloor heating, which means there’s no need for radiators, giving you more space and furniture layout options.
Upstairs, the master sanctuary suite boasts a stunning walk-in wardrobe, along with a double-basin en-suite featuring a shower enclosure with 10" monsoon rainshower. Three more bedrooms and the family bathroom are set around the galleried landing, with bedroom two also having its own en-suite, furnished with the same high quality Villeroy and Boch sanitaryware and Porcelanosa tiling.
Fitted with CAT6 cabling into all the main rooms, you're super connected and it’s fuelled by the latest technology air source heat pump, with Hive controlled heating.
The Manor House features a detached double garage with side personnel door, conveniently set back, with a driveway providing off road parking for up to four cars.
Great care has been taken with designing and sourcing the architectural details for our Georgian-inspired The Manor House; such as the large symmetrical windows of the era and elegant hand-made ironwork porches with scalloped canopies. Designed to capture the best of traditional home building, injected with the essentials of modern day living.
This bunnyhome is made for being sociable and enjoying the outdoors, with access to the garden via French doors in the baby grand Orangery and bi-folding doors from the dining area.
Like all bunnyhomes neighbourhoods, at Blackberry Lane we've put a great deal of thought and care into how our homes look together to create a beautiful street scene. Painstakingly perfected, we give each and every bunnyhome pride of place.
We are proud of the way we build our homes and we hope you love them as much as we do. Brimming with well-considered design features and bursting with character our bunnyhomes Craft Collection is inspired by Georgian architecture, beautifully fused with modern day living. There's something about the harmonious symmetry and effortless elegance of the era that makes each and every one of our homes special.
This bunnyhome neighbourhood lies on the edge of this self-contained village, which has a choice of general stores/supermarkets for day to day shopping, a butchers’, a public house, a primary school with many more local businesses supported by a strong community feel.
Just a few miles to the south is the popular, coastal resort of Bude with numerous supermarkets, many recreational and commercial facilities, a bustling town centre with national and local businesses, superb cliff top walks and two sandy beaches. The popular surfing beach at Widemouth Bay is located just a couple of miles to the south.
The nearest beach to Kilkhampton is the national trust owned Sandymouth, about 2.5 miles distant, with access to the south west coastal path offering stunning walks to the north towards Morwenstow and south towards Bude.
The cities of Plymouth, Exeter and Truro are within an hour and half drive of this bunnyhomes neighbourhood.Kitchen Area 12'6" x 13'1" (3.8m x 4m).Dining Area 10'11" x 19'3" (3.33m x 5.87m).Family Area 12'6" x 10'9" (3.8m x 3.28m).Overall Kitchen/Dining/Family Room 36' (10.97m).Living Room 12' x 16'2" (3.66m x 4.93m).Magic Room 8'5" x 7'11" (2.57m x 2.41m).Powder Room 3'8" x 5'7" (1.12m x 1.7m).Master Bedroom 16'3" x 9'10" (4.95m x 3m).En-suite 10'11" x 6'3" (3.33m x 1.9m).Bedroom 2 11'4" x 12'7" (3.45m x 3.84m).En-suite 7'3" x 3'10" (2.2m x 1.17m).Bedroom 3 11'4" x 10'10" (3.45m x 3.3m).Bedroom 4 11'4" x 8'9" (3.45m x 2.67m).Bathroom 11'3" x 7'10" (3.43m x 2.4m).SERVICES Mains water and electricity.
Cornwall Council for tax banding purposes.Blackberry Lane is easy to find, on the A39 that runs between Bude and Barnstaple.
From Bude: Head north on the A39 and you will enter Kilkhampton after circa 5 miles. Blackberry Lane will be signposted on the right, opposite the turning into North Close.
From Exeter: On the A30 head for Bude A3079 then A3072, just before you reach Bude turn right onto B3254. At the T-junction with the A39 turn right and follow the road into the village. Blackberry Lane will be signposted on the right, opposite the turning into North Close.
From Barnstaple: Follow the A39 towards Bude. When you reach Kilkhampton you will find us signposted on the left, as you travel through the village, opposite the turning into North Close.Features:
- Parking
- Garage
- Garden Unser bisher großartigstes Hasenhaus und eines von nur drei dieser Art in der Blackberry Lane, Grundstück 17, Das Herrenhaus befindet sich in erhöhter Lage mit Blick auf das zentrale Grün am Rande der Dorfgemeinschaft. Betreten Sie einen stattlichen Flur mit geschwungener, geschwungener Treppe und begeben Sie sich in den riesigen 36-Fuß-Küchen-/Ess-/Familienbereich - das Herz dieses beeindruckenden Hauses, das sich über die gesamte Breite des Hauses erstreckt. Eine große Baby-Orangerie mit raumhohen Fenstern und zwei Türen zum Garten. Nicht zu vergessen der wohlüberlegte "Monogramm-Raum". Darüber hinaus gibt es ein großzügiges Wohnzimmer und einen zusätzlichen "magischen Raum", den Sie nach Belieben nutzen können – vielleicht als Arbeitszimmer, Spielzimmer, Heimbüro, Lesezimmer oder Fitnessstudio? Außerdem befindet sich im Erdgeschoss ein Hauswirtschaftsraum mit praktischem seitlichem Zugang zum Garten und eine Gästetoilette. Alle Zimmer im Erdgeschoss verfügen über höhere Decken als üblich und eine Fußbodenheizung, was bedeutet, dass keine Heizkörper erforderlich sind, was Ihnen mehr Platz und Optionen für die Anordnung der Möbel bietet. Im Obergeschoss verfügt die Master-Sanctuary-Suite über einen atemberaubenden begehbaren Kleiderschrank sowie ein Doppelwaschbecken mit Duschkabine und 10-Zoll-Monsunregendusche. Drei weitere Schlafzimmer und das Familienbadezimmer befinden sich rund um den Treppenabsatz, wobei das zweite Schlafzimmer ebenfalls über ein eigenes Bad verfügt, das mit den gleichen hochwertigen Sanitärkeramiken von Villeroy und Boch und Porcelanosa-Fliesen ausgestattet ist. Ausgestattet mit CAT6-Kabeln in allen Haupträumen sind Sie super vernetzt und werden von der neuesten Luftwärmepumpe mit Hive-gesteuerter Heizung betrieben. Das Herrenhaus verfügt über eine freistehende Doppelgarage mit seitlicher Personaltür, die bequem zurückgesetzt ist, mit einer Einfahrt, die Parkplätze für bis zu vier Autos bietet. Bei der Gestaltung und Beschaffung der architektonischen Details für unser georgisch inspiriertes Herrenhaus wurde große Sorgfalt walten lassen. wie die großen symmetrischen Fenster der Epoche und die eleganten, handgefertigten Veranden aus Eisen mit gewellten Baldachinen. Entwickelt, um das Beste des traditionellen Hausbaus einzufangen und mit den Grundlagen des modernen Lebens zu versehen. Dieses Hasenhaus ist dafür gemacht, gesellig zu sein und die Natur zu genießen, mit Zugang zum Garten über Fenstertüren in der großen Orangerie und Falttüren vom Essbereich. Wie in allen bunnyhomes-Vierteln haben wir uns in der Blackberry Lane viele Gedanken darüber gemacht, wie unsere Häuser zusammen aussehen, um ein schönes Straßenbild zu schaffen. Sorgfältig perfektioniert, geben wir jedem einzelnen Hasenheim einen Ehrenplatz. Wir sind stolz auf die Art und Weise, wie wir unsere Häuser bauen, und wir hoffen, dass Sie sie genauso lieben wie wir. Unsere bunnyhomes Craft Collection strotzt nur so vor durchdachten Designmerkmalen und strotzt nur so vor Charakter, inspiriert von georgianischer Architektur, die wunderschön mit dem modernen Leben verschmolzen ist. Die harmonische Symmetrie und mühelose Eleganz dieser Epoche hat etwas an sich, das jedes einzelne unserer Häuser zu etwas Besonderem macht. Dieses Hasenhausviertel liegt am Rande dieses in sich geschlossenen Dorfes, das eine Auswahl an allgemeinen Geschäften/Supermärkten für den täglichen Einkauf, eine Metzgerei, ein Wirtshaus, eine Grundschule mit vielen weiteren lokalen Unternehmen hat, die von einem starken Gemeinschaftsgefühl unterstützt werden. Nur wenige Kilometer südlich befindet sich der beliebte Küstenort Bude mit zahlreichen Supermärkten, vielen Freizeit- und Geschäftseinrichtungen, einem geschäftigen Stadtzentrum mit nationalen und lokalen Geschäften, herrlichen Klippenwanderungen und zwei Sandstränden. Der beliebte Surfstrand an der Widemouth Bay liegt nur ein paar Meilen südlich. Der nächstgelegene Strand zu Kilkhampton ist der Sandymouth, der sich im Besitz des National Trust befindet, etwa 2,5 Meilen entfernt, mit Zugang zum südwestlichen Küstenpfad, der atemberaubende Spaziergänge nach Norden in Richtung Morwenstow und nach Süden in Richtung Bude bietet. Die Städte Plymouth, Exeter und Truro sind innerhalb von eineinhalb Autostunden von diesem Bunnyhomes-Viertel entfernt. Küchenbereich 12'6" x 13'1" (3,8 m x 4 m).Essbereich 10'11" x 19'3" (3,33 m x 5,87 m).Familienbereich 12'6" x 10'9" (3,8 m x 3,28 m).Gesamtküche/Esszimmer/Familienzimmer 36' (10,97 m).Wohnzimmer 12' x 16'2" (3,66 m x 4,93 m).Magic Room 8'5" x 7'11" (2,57 m x 2,41 m).Gästetoilette 3'8" x 5'7" (1,12 m x 1,7 m).Hauptschlafzimmer 16'3" x 9'10" (4,95 m x 3 m).En-suite 10'11" x 6'3" (3,33 m x 1,9 m).Schlafzimmer 2 11'4" x 12'7" (3,45 m x 3,84 m).En-suite 7'3" x 3'10" (2,2 m x 1,17 m).Schlafzimmer 3 11'4" x 10'10" (3,45 m x 3,3 m).Schlafzimmer 4 11'4" x 8'9" (3,45 m x 2,67 m).Badezimmer 11'3" x 7'10" (3,43 m x 2,4 m).DIENSTLEISTUNGEN Wasser- und Stromleitung. Cornwall Council für die Zwecke der Steuerstaffelung.Die Blackberry Lane ist leicht zu finden, auf der A39, die zwischen Bude und Barnstaple verläuft. Von Bude: Fahren Sie auf der A39 in Richtung Norden und Sie erreichen Kilkhampton nach ca. 5 Meilen. Die Blackberry Lane ist auf der rechten Seite ausgeschildert, gegenüber der Abzweigung nach North Close. Von Exeter: Fahren Sie auf der A30 in Richtung Bude A3079, dann A3072, kurz bevor Sie Bude erreichen, biegen Sie rechts auf die B3254 ab. An der T-Kreuzung mit der A39 biegen Sie rechts ab und folgen der Straße in den Ort. Die Blackberry Lane ist auf der rechten Seite ausgeschildert, gegenüber der Abzweigung nach North Close. Von Barnstaple: Folgen Sie der A39 in Richtung Bude. Wenn Sie Kilkhampton erreichen, finden Sie uns auf der linken Seite, wenn Sie durch das Dorf fahren, gegenüber der Abzweigung nach North Close.
Features:
- Parking
- Garage
- Garden Onze grootste konijnenhuizen tot nu toe, en een van de slechts drie van dit huistype op Blackberry Lane, perceel 17, The Manor House heeft een verhoogde positie met uitzicht op het centrale groen binnen deze rand van de dorpsgemeenschap. Betreed een statige hal met een wenteltrap en ga door naar de enorme 36' keuken/eetkamer/familieruimte - het hart van dit indrukwekkende huis, dat zich over de hele breedte van het huis uitstrekt. Een grote baby-oranjerie met ramen op volledige hoogte en twee sets deuren naar de tuin. En niet te vergeten de weloverwogen 'monogramruimte'. Daarnaast is er een royale woonkamer en een extra 'magische kamer' die je naar eigen keuze kunt gebruiken - misschien als studeerkamer, speelkamer, thuiskantoor, leeskamer of fitnessruimte? Ook is er beneden een bijkeuken met praktische zijtoegang tot de tuin, en een damestoilet. Alle kamers beneden hebben hogere plafonds dan normaal en vloerverwarming, wat betekent dat er geen radiatoren nodig zijn, waardoor u meer ruimte en opties voor de indeling van meubels heeft. Boven beschikt de master sanctuary suite over een prachtige inloopkast, samen met een dubbele wastafel en-suite met een douchewand met 10 "moesson regendouche. Drie andere slaapkamers en de familiebadkamer bevinden zich rond de overloop met galerijen, waarbij slaapkamer twee ook een eigen badkamer heeft, ingericht met hetzelfde hoogwaardige Villeroy en Boch sanitair en Porcelanosa-tegels. Uitgerust met CAT6-bekabeling in alle hoofdkamers, ben je super verbonden en wordt het gevoed door de nieuwste technologie lucht/water-warmtepomp, met Hive-gestuurde verwarming. Het landhuis beschikt over een vrijstaande dubbele garage met een personeelsdeur aan de zijkant, handig achteraan gelegen, met een oprit die off-road parking biedt voor maximaal vier auto's. Er is veel zorg besteed aan het ontwerpen en inkopen van de architectonische details voor ons Georgisch geïnspireerde The Manor House; zoals de grote symmetrische ramen uit die tijd en elegante handgemaakte smeedwerkporches met geschulpte luifels. Ontworpen om het beste van de traditionele woningbouw vast te leggen, geïnjecteerd met de essentie van het moderne leven. Dit konijnenhuis is gemaakt om gezellig te zijn en te genieten van het buitenleven, met toegang tot de tuin via openslaande deuren in de babygrote Oranjerie en openslaande deuren vanuit de eethoek. Zoals alle buurten van bunnyhomes, hebben we bij Blackberry Lane veel aandacht en zorg besteed aan hoe onze huizen er samen uitzien om een prachtig straatbeeld te creëren. Zorgvuldig geperfectioneerd, geven we elk konijnenhuis een ereplaats. We zijn trots op de manier waarop we onze huizen bouwen en we hopen dat je er net zoveel van houdt als wij. Boordevol weloverwogen ontwerpkenmerken en barstensvol karakter, is onze bunnyhomes Craft Collection geïnspireerd op de Georgische architectuur, prachtig versmolten met het moderne leven. Er is iets aan de harmonieuze symmetrie en moeiteloze elegantie van het tijdperk dat elk van onze huizen speciaal maakt. Deze konijnenwijk ligt aan de rand van dit op zichzelf staande dorp, dat een keuze heeft aan algemene winkels/supermarkten voor de dagelijkse boodschappen, een slagerij, een café, een basisschool met nog veel meer lokale bedrijven ondersteund door een sterk gemeenschapsgevoel. Slechts een paar kilometer naar het zuiden ligt de populaire kustplaats Bude met tal van supermarkten, veel recreatieve en commerciële voorzieningen, een bruisend stadscentrum met nationale en lokale bedrijven, prachtige klifwandelingen en twee zandstranden. Het populaire surfstrand van Widemouth Bay ligt slechts een paar kilometer naar het zuiden. Het dichtstbijzijnde strand bij Kilkhampton is Sandymouth, eigendom van de National Trust, op ongeveer 2,5 mijl afstand, met toegang tot het zuidwestelijke kustpad met prachtige wandelingen naar het noorden richting Morwenstow en naar het zuiden richting Bude. De steden Plymouth, Exeter en Truro liggen op anderhalf uur rijden van deze wijk met konijnenhuizen. Keuken 12'6" x 13'1" (3,8 m x 4 m).Eethoek 10'11" x 19'3" (3.33m x 5.87m).Familieruimte 12'6" x 10'9" (3,8 m x 3,28 m).Totale keuken / eetkamer / familiekamer 36' (10,97 m).Woonkamer 12' x 16'2" (3.66m x 4.93m).Magische kamer 8'5" x 7'11" (2.57m x 2.41m).Damestoilet 3'8" x 5'7" (1.12m x 1.7m).Hoofdslaapkamer 16'3" x 9'10" (4.95m x 3m).En-suite 10'11" x 6'3" (3.33m x 1.9m).Slaapkamer 2 11'4" x 12'7" (3.45m x 3.84m).En-suite 7'3" x 3'10" (2,2 m x 1,17 m).Slaapkamer 3 11'4" x 10'10" (3.45m x 3.3m).Slaapkamer 4 11'4" x 8'9" (3.45m x 2.67m).Badkamer 11'3" x 7'10" (3.43m x 2.4m).DIENSTEN Leidingwater en elektriciteit. Cornwall Council voor belastingbanding.Blackberry Lane is gemakkelijk te vinden, aan de A39 die tussen Bude en Barnstaple loopt. Vanuit Bude: Ga noordwaarts op de A39 en u komt Kilkhampton binnen na ongeveer 5 mijl. Blackberry Lane wordt aan de rechterkant aangegeven, tegenover de afslag naar North Close. Vanuit Exeter: Ga op de A30 naar Bude A3079 en vervolgens naar de A3072, net voordat u Bude bereikt, slaat u rechtsaf de B3254 op. Bij de T-splitsing met de A39 gaat u rechtsaf en volgt u de weg het dorp in. Blackberry Lane wordt aan de rechterkant aangegeven, tegenover de afslag naar North Close. Vanaf Barnstaple: Volg de A39 richting Bude. Wanneer u Kilkhampton bereikt, vindt u ons aan de linkerkant aangegeven, terwijl u door het dorp reist, tegenover de afslag naar North Close.
Features:
- Parking
- Garage
- Garden