EUR 995.000
EUR 1.095.000
EUR 1.090.000
EUR 1.150.000
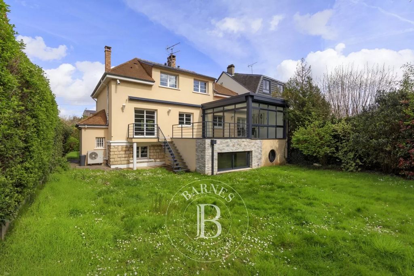
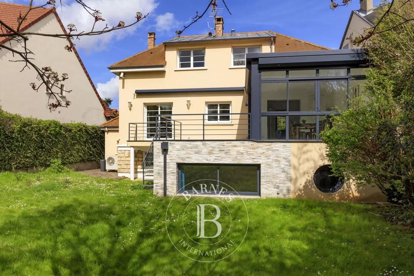
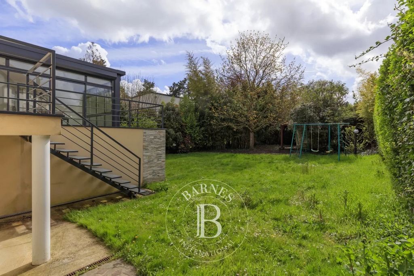
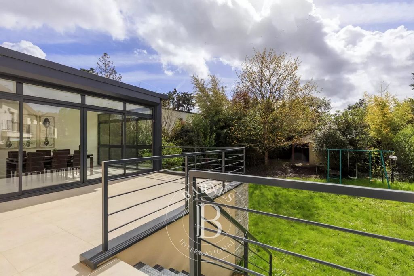
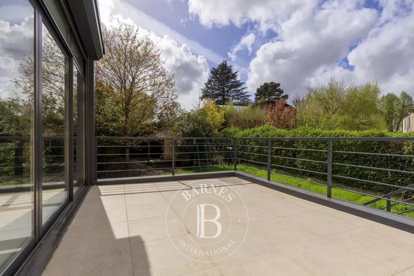
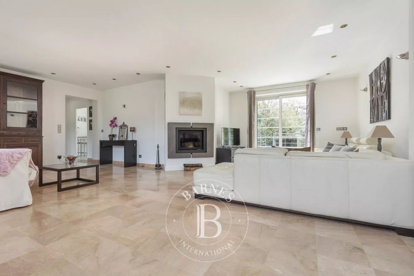
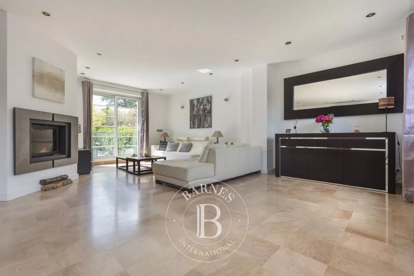
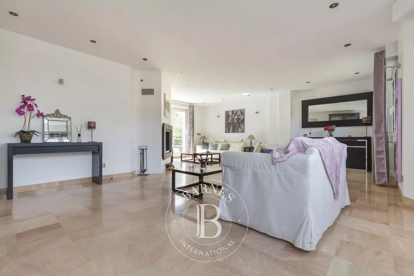
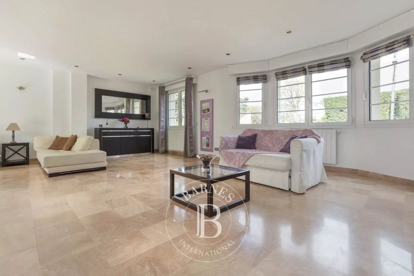
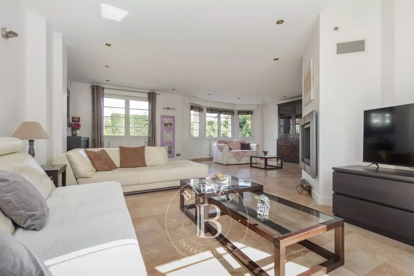
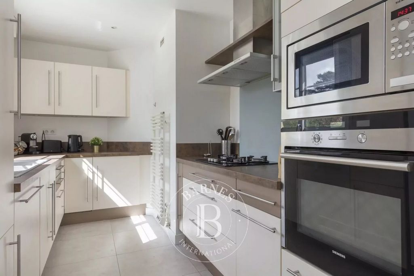
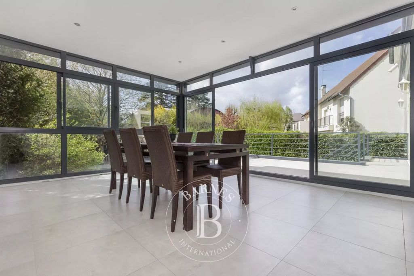
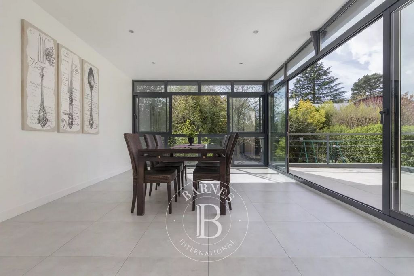
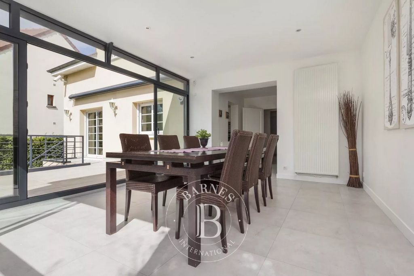
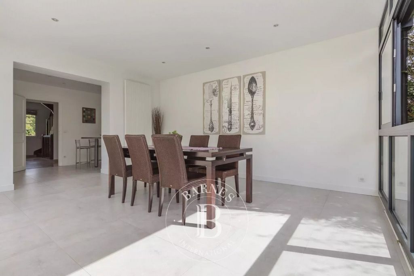
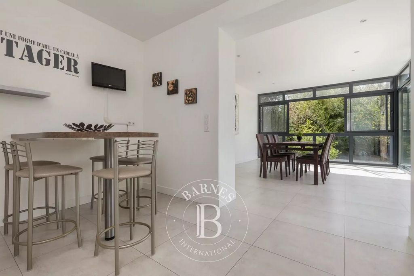
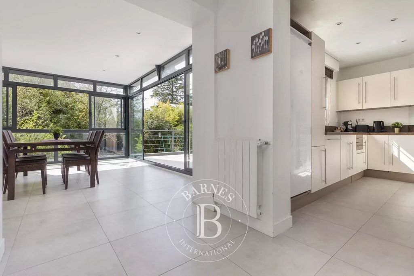
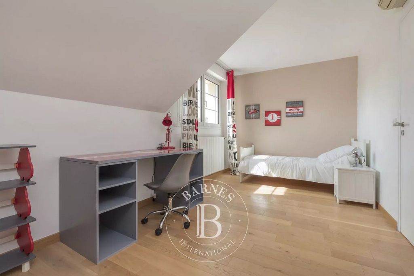
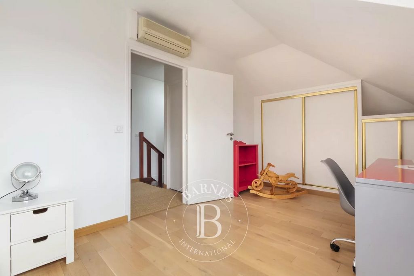
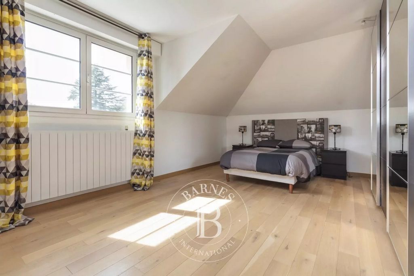
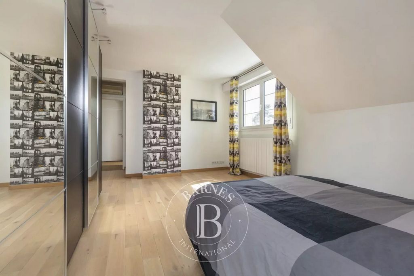
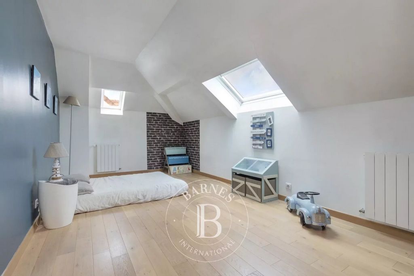
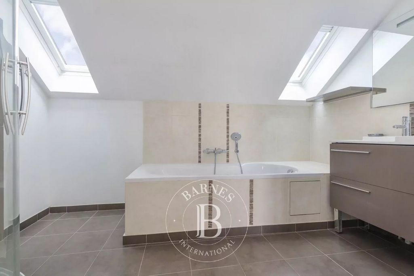
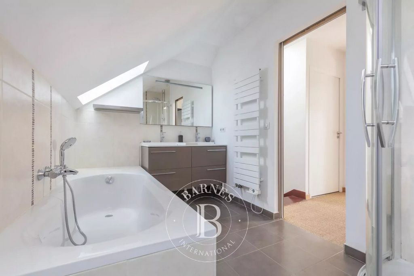
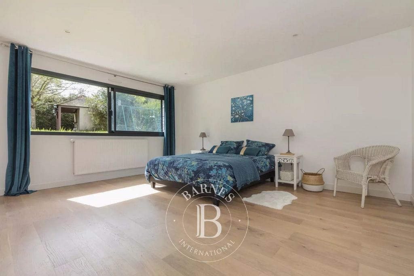
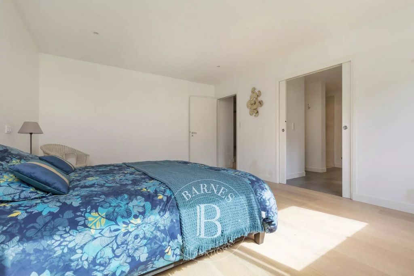
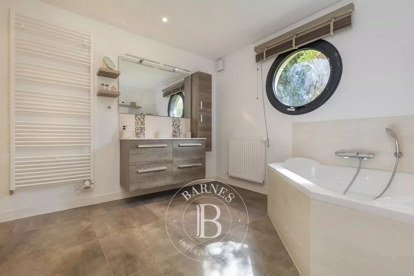

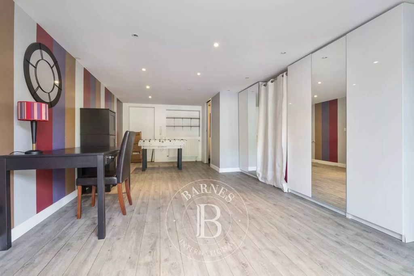
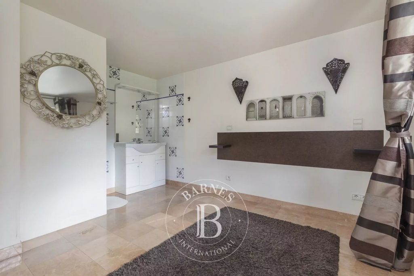
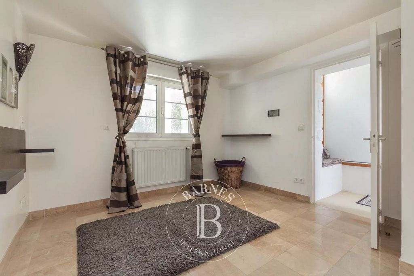
Features:
- Intercom Visualizza di più Visualizza di meno Située au calme tout en étant à proximité des commerces et des écoles, grande maison familiale de 241 m² entièrement rénovée, et édifiée sur un terrain de 650 m². Elle est composée comme suit: - au rez-de-jardin: une entrée avec rangement, une suite parentale de 45 m² composée d'un spacieux dressing et d'une salle de bains/douche/toilettes privative, une salle de jeux (ou grand bureau) avec une salle d’eau, une buanderie et une cave. - au rez-de-chaussée surélevé : un palier dessert un beau séjour de 45 m² orienté Sud-Ouest avec une cheminée à foyer fermé et donnant sur un balcon, une cuisine entièrement équipée avec un coin repas, une salle à manger très lumineuse au sein d’une véranda avec un accès à une grande terrasse surélevée permettant d’accéder directement au jardin, des toilettes avec lave-mains. - au 1er étage : 3 grandes chambres dont une avec son dressing, une salle de bains/douche, des toilettes. Un studio indépendant complète l’ensemble. Belles prestations (portail automatique, éclairage extérieur, points d'eau, volets électriques, fibre optique, cabanon de jardin, parkings extérieurs…) Honoraires à la charge des acquéreurs : soit 1 105 770 € net vendeur et 44 230 € TTC d'honoraires agence (4%). Votre contact BARNES, Sandrine Dechaux : ... ,105,770 € Honoraires d'agence non inclus - Honoraires agence: 4%TTC Honoraires à la charge de l'acquéreur - Montant estimé des dépenses annuelles d'énergie pour un usage standard : 2652€ ~ 3588€ - Sandrine DECHAUX - Agent commercial - EI - RSAC 907 642 177
Features:
- Intercom Barnes is listing this large 241m² (2,594 sq ft) fully renovated family house set on a 650m² (6,997 sq ft) plot in quiet surroundings yet close to shops and schools. Laid out as follows: - Garden level: Entrance hall with storage space, 45m² (484 sq ft) master suite with a spacious walk-in wardrobe and private bath/shower room/toilet, play room (or large study) with shower room, laundry room and cellar. - Raised ground floor: a landing leads to a beautiful 45m² (484 sq ft) south-west facing living room, with a closed hearth fireplace, opening onto a balcony, fully equipped kitchen with dining area, very bright dining room in a veranda with access to a large raised terrace leading to the garden, toilet with washbasin. - 1st floor: 3 large bedrooms, one of which has a walk-in wardrobe, bath/shower room, toilet. Studio apartment also included. Excellent fittings (automatic gate, outdoor lighting, water connections, electric shutters, optical fibre, garden shed, exterior parking, etc.) 1,105,770 € Agency fees not included - Agency commission: 4%VAT included Agency fees payable by buyer - Montant estimé des dépenses annuelles d'énergie pour un usage standard : 2652€ ~ 3588€ - Sandrine DECHAUX - Agent commercial - EI - RSAC 907 642 177
Features:
- Intercom