EUR 235.000
FOTO IN CARICAMENTO...
Casa e casa singola in vendita - Autignac
EUR 249.000
Casa e casa singola (In vendita)
Riferimento:
EDEN-T96858317
/ 96858317
Riferimento:
EDEN-T96858317
Paese:
FR
Città:
Autignac
Codice postale:
34480
Categoria:
Residenziale
Tipo di annuncio:
In vendita
Tipo di proprietà:
Casa e casa singola
Grandezza proprietà:
100 m²
Grandezza lotto:
1.550 m²
Locali:
5
Camere da letto:
4
Bagni:
1
Terrazza:
Sì
ANNUNCI PROPRIETÀ SIMILI
REAL ESTATE PRICE PER M² IN NEARBY CITIES
| City |
Avg price per m² house |
Avg price per m² apartment |
|---|---|---|
| Magalas | EUR 1.782 | - |
| Languedoc-Roussillon | EUR 2.144 | EUR 2.886 |
| Cazouls-lès-Béziers | EUR 2.077 | - |
| Servian | EUR 1.383 | - |
| Béziers | EUR 2.048 | EUR 1.580 |
| Saint-Chinian | EUR 2.181 | - |
| Hérault | EUR 2.267 | EUR 3.166 |
| Montagnac | EUR 1.780 | - |
| Bessan | EUR 2.200 | - |
| Valras-Plage | EUR 2.958 | EUR 3.404 |
| Agde | EUR 3.264 | EUR 3.348 |
| Gignac | EUR 2.215 | - |
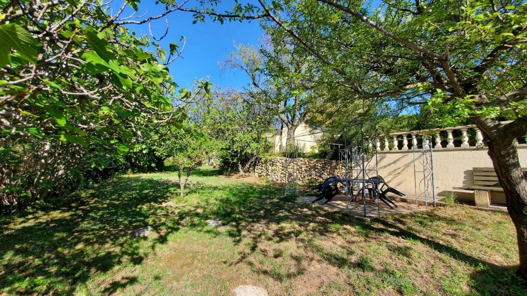
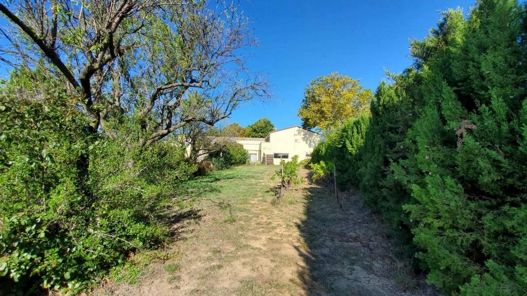
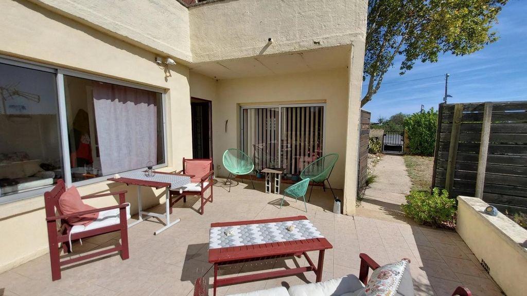
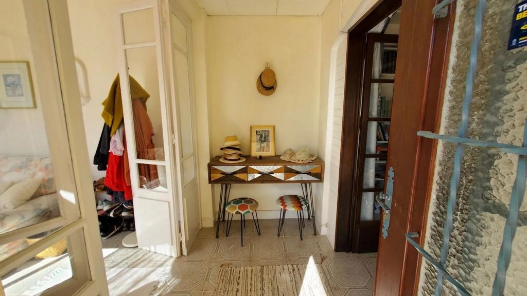
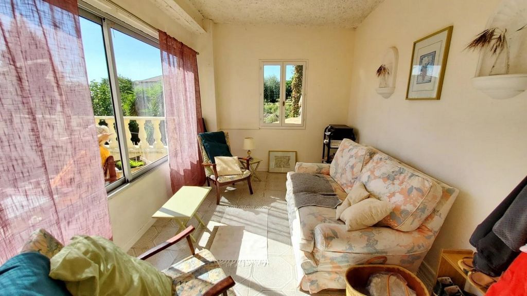
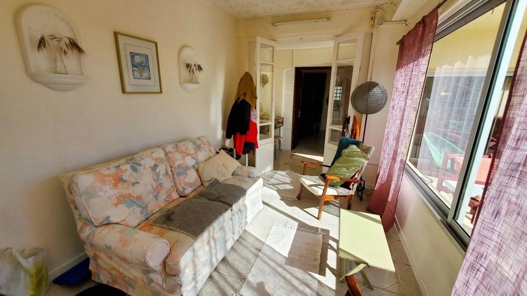

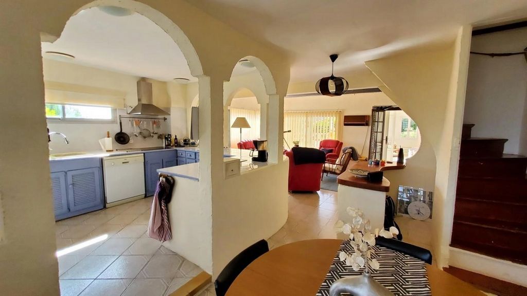
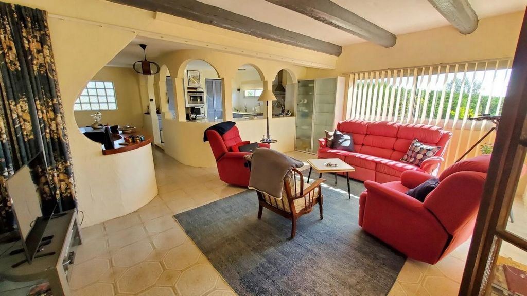


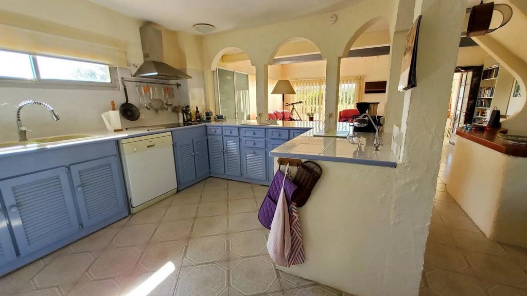

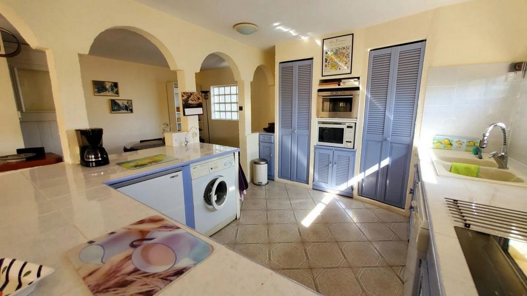
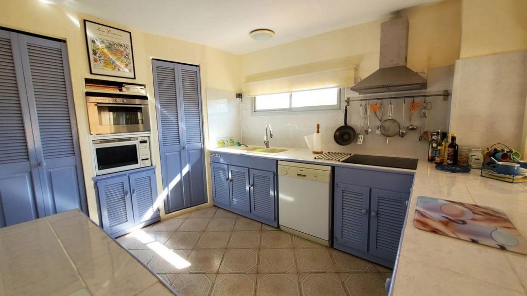

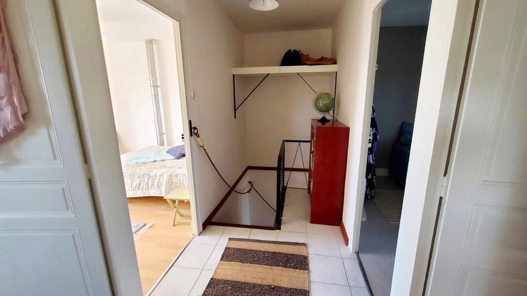


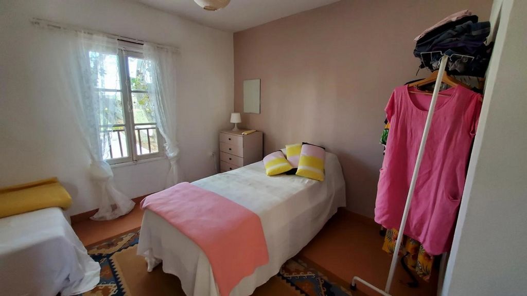


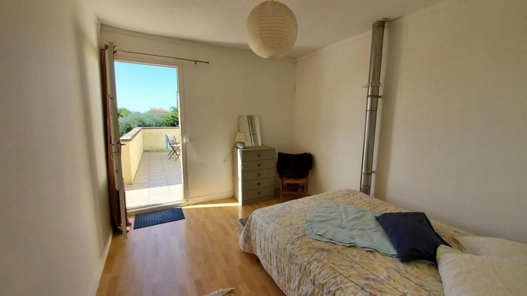
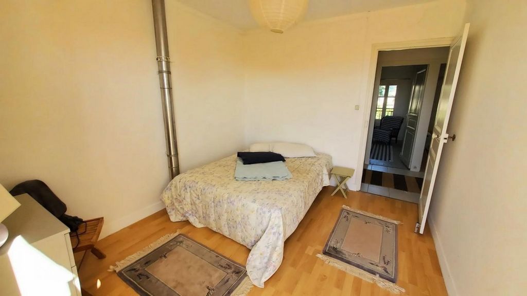

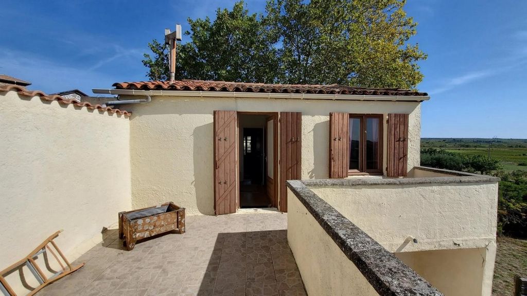
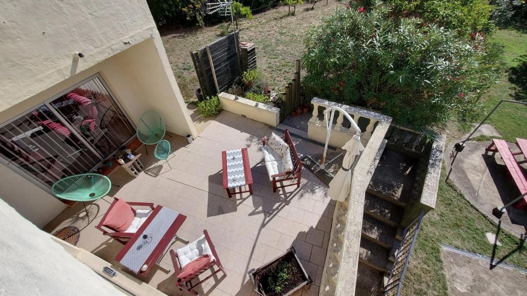
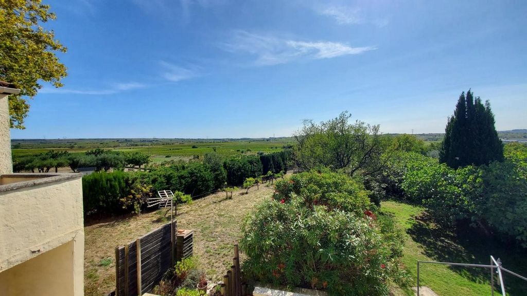
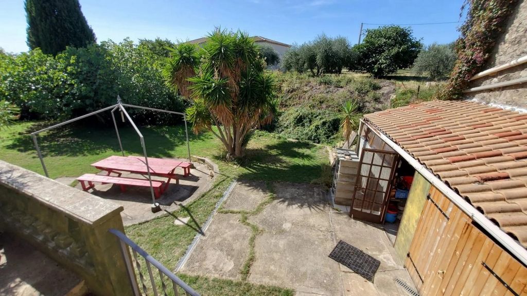

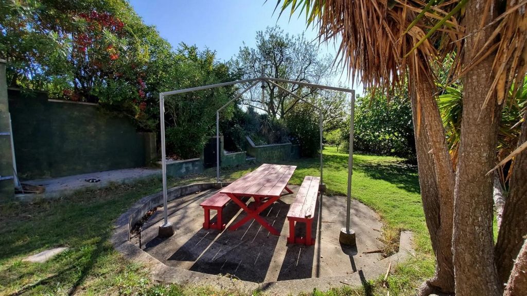
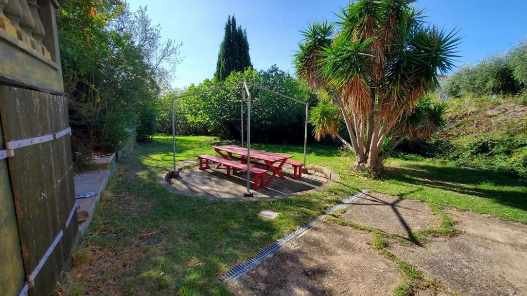

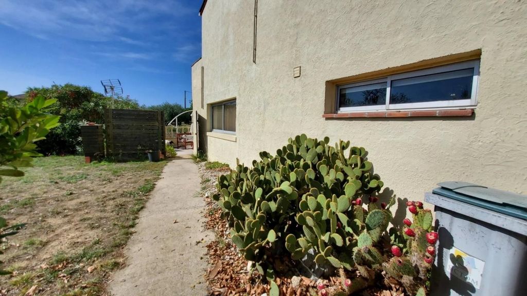

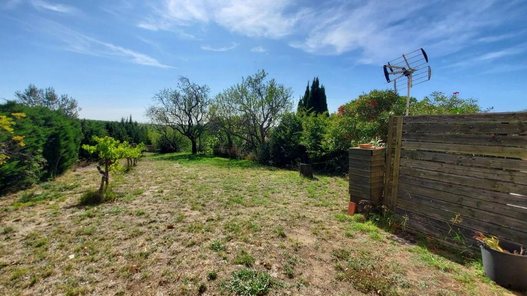
Features:
- Terrace Visualizza di più Visualizza di meno Cette maison spacieuse et très lumineuse dispose d'un patio à côté du salon, d'une terrasse à l'étage avec des vues panoramiques et d'un jardin généreux avec des arbres et des arbustes méditerranéens. La surface habitable est d'environ 100 m2, sur un terrain de 1 550 m2. Le rez-de-chaussée comprend une entrée et une charmante véranda. La cuisine et le salon sont ouverts et comprennent une cuisine bien équipée avec des appareils modernes, une salle à manger de 10,5 m2 et un salon de 25 m2 qui bénéficie d'une lumière naturelle abondante grâce à de grandes baies vitrées. À l'étage, vous trouverez un couloir, une chambre avec accès à une terrasse de 20 m2 offrant des vues panoramiques. Il y a également une chambre à coucher avec toilettes et lavabo, ainsi que deux autres chambres à coucher mesurant chacune un peu plus de 10 m2. Une salle de bains avec douche, lavabo et toilettes complète cet étage. Le jardin dispose de deux dépendances, dont un avec son propre puits, et d'une dalle en béton pouvant accueillir une piscine hors sol. La propriété dispose d'un portail d'accès à la route et d'un parking privé. La maison est équipée d'un chauffage électrique, et dans le salon une clim et un poêle à fioul (GODIN). Les informations sur les risques auxquels ce bien est exposé sont disponibles sur le site Géorisques : georisques.gouv.fr Honoraires à la charge du vendeur
Features:
- Terrace Detta rymliga och mycket ljusa hus erbjuder en uteplats utanför vardagsrummet, en terrass på övervåningen med naturskön utsikt och en generös trädgård med träd och medelhavsbuskar. Boytan omfattar cirka 100 m2, belägen på en tomt på 1 550 m2. Bottenvåningen består av en entré och en charmig veranda. Ett kök och vardagsrum i öppen planlösning inkluderar ett välutrustat kök med moderna vitvaror, en matplats på 10,5 kvm och ett vardagsrum på 25 kvm med gott om naturligt ljus från stora glaspartier. På övervåningen hittar du en hall, ett sovrum med tillgång till en 20 m2 stor terrass med vacker utsikt. Dessutom finns det ett sovrum med toalett och handfat, tillsammans med ytterligare två sovrum på drygt 10 m2 vardera. Ett badrum med dusch, handfat och toalett kompletterar denna våning. Trädgården har två förråd, ett med egen brunn och i trädgården ett betongfundament som lämpar sig för installation av en ovanmarkspool. Fastigheten har en grind till vägen och rum för parkering i trädgården. Huset är utrustat med elvärme och i vardagsrummet en luftkonditioneringsenhet och en oljespis (märke GODIN). Förmedlingsavgifter som ska betalas av säljaren
Features:
- Terrace This spacious and very bright house offers a patio off the living room, an upstairs terrace with scenic views, and a generous garden featuring trees and Mediterranean shrubs. The living area covers approximately 100 m2, situated on a plot of 1 550 m2. The ground floor comprises an entrance and a charming veranda. An open-plan kitchen and living room include a well-equipped kitchen area with modern appliances, a 10.5 sqm dining area, and a 25 sqm living room with ample natural light from large glass sections. Upstairs, you'll find a hallway, a bedroom with access to a 20 m2 terrace offering scenic views. Additionally, there's a bedroom with a toilet and washbasin, along with two more bedrooms each measuring just over 10 m2. A bathroom with a shower, sink, and toilet completes this floor. The garden boasts two storage rooms, one with its own well, and in the garden a concrete foundation suitable for installing an above-ground pool. The property features a gate to the road and room for parking in the garden. The house is equipped with electric heating and in the living room one air conditioning unit and an oil stove (brand GODIN). Agency fees payable by vendor
Features:
- Terrace Dieses geräumige und sehr helle Haus bietet eine Terrasse neben dem Wohnzimmer, eine Terrasse im Obergeschoss mit malerischer Aussicht und einen großzügigen Garten mit Bäumen und mediterranen Sträuchern. Die Wohnfläche umfasst ca. 100 m2 und befindet sich auf einem Grundstück von 1 550 m2. Im Erdgeschoss befinden sich ein Eingang und eine charmante Veranda. Eine offene Küche und ein Wohnzimmer umfassen einen gut ausgestatteten Küchenbereich mit modernen Geräten, einen 10,5 m² großen Essbereich und ein 25 m² großes Wohnzimmer mit viel Tageslicht durch große Glasabschnitte. Im Obergeschoss finden Sie einen Flur, ein Schlafzimmer mit Zugang zu einer 20 m2 großen Terrasse mit malerischer Aussicht. Zusätzlich gibt es ein Schlafzimmer mit Toilette und Waschbecken sowie zwei weitere Schlafzimmer mit jeweils etwas mehr als 10 m2. Ein Badezimmer mit Dusche, Waschbecken und WC vervollständigt diese Etage. Der Garten verfügt über zwei Abstellräume, einer mit eigenem Brunnen, und im Garten ein Betonfundament, das für die Installation eines oberirdischen Pools geeignet ist. Das Anwesen verfügt über ein Tor zur Straße und Platz zum Parken im Garten. Das Haus ist mit Elektroheizung und im Wohnzimmer eine Klimaanlage und ein Ölofen (Marke GODIN) ausgestattet. Vom Verkäufer zu zahlende Maklergebühren
Features:
- Terrace