FOTO IN CARICAMENTO...
Casa e casa singola in vendita - Santa Cruz da Trapa
EUR 130.000
Casa e casa singola (In vendita)
Riferimento:
EDEN-T97374541
/ 97374541
Riferimento:
EDEN-T97374541
Paese:
PT
Città:
Sao Pedro Do Sul
Categoria:
Residenziale
Tipo di annuncio:
In vendita
Tipo di proprietà:
Casa e casa singola
Grandezza proprietà:
550 m²
Grandezza lotto:
2.500 m²
Locali:
10
Camere da letto:
10
Bagni:
1
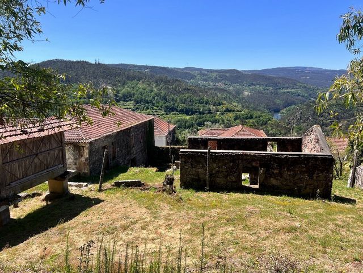
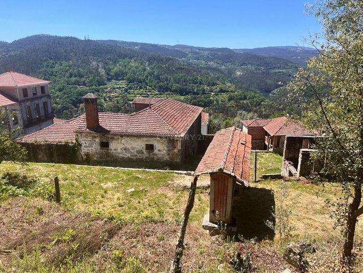
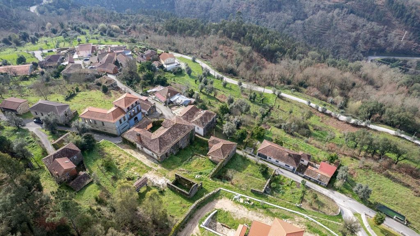
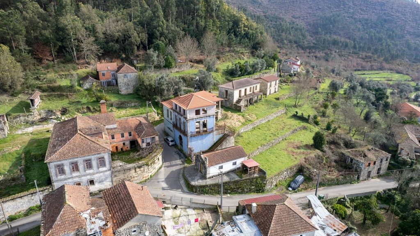
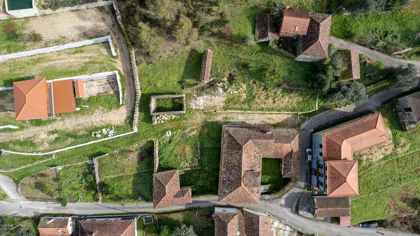
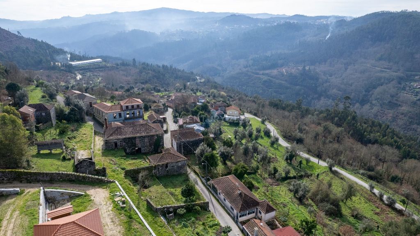
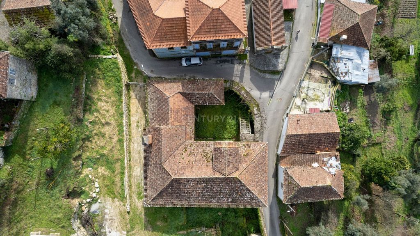
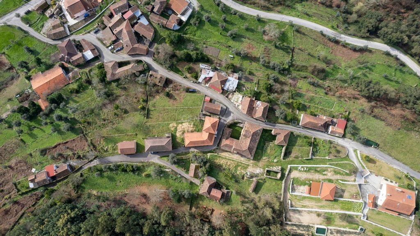
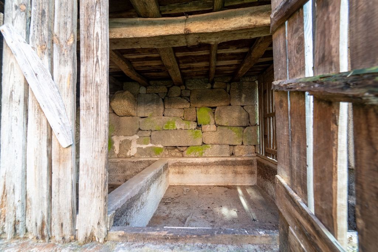
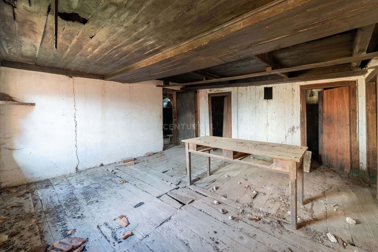
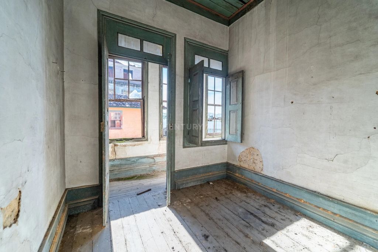
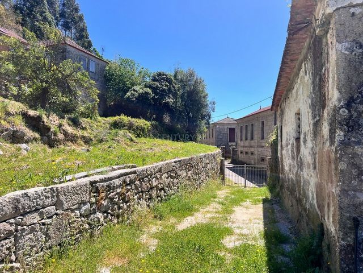
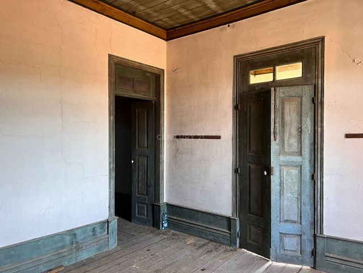
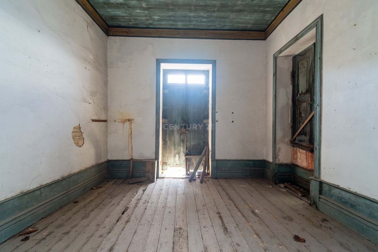
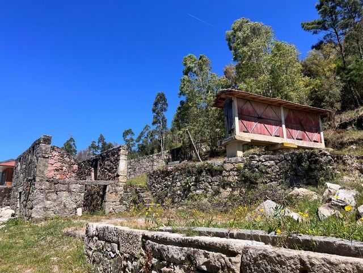
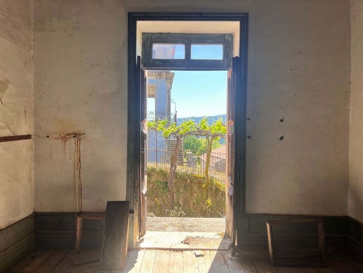
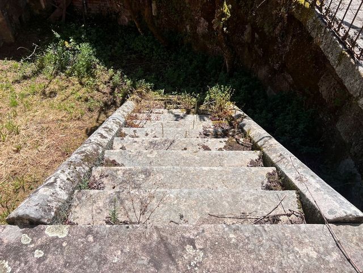
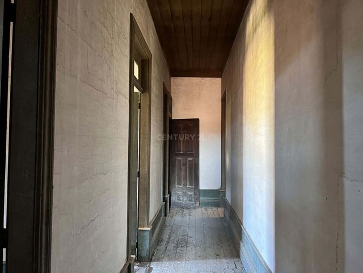
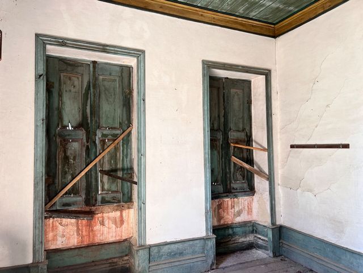
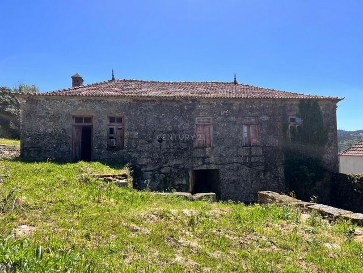
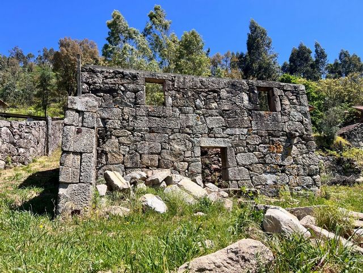
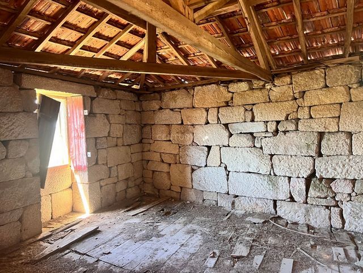
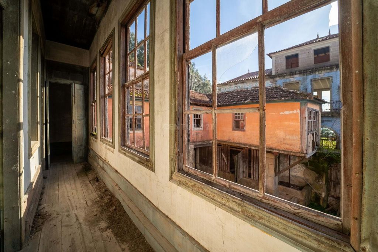
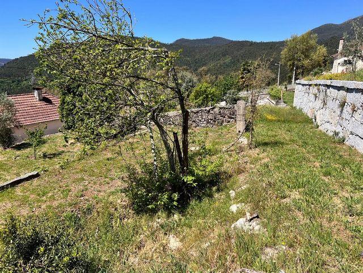
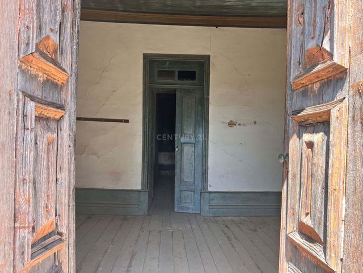
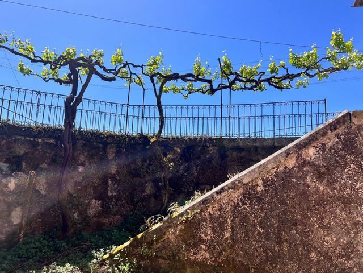
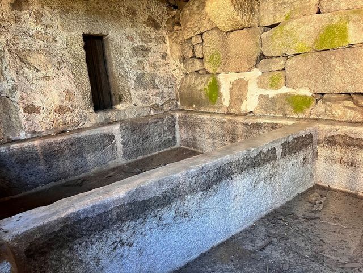
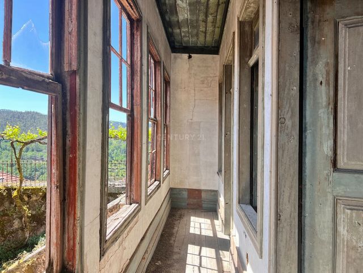
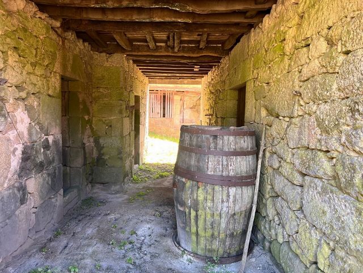
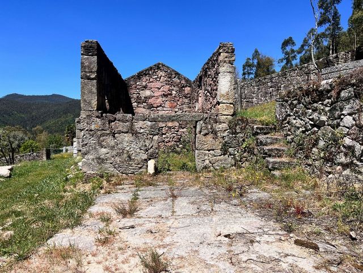
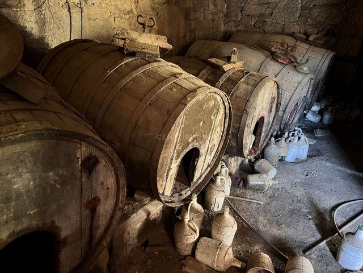
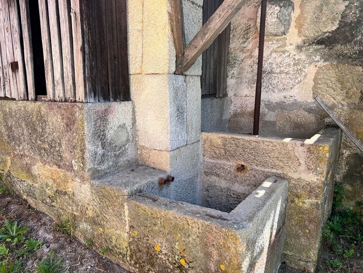
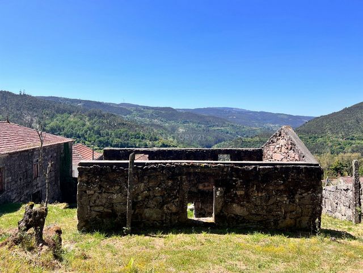
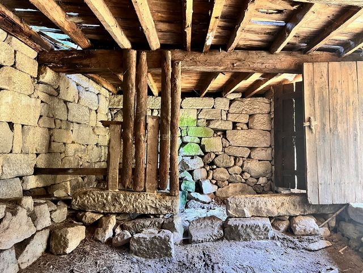
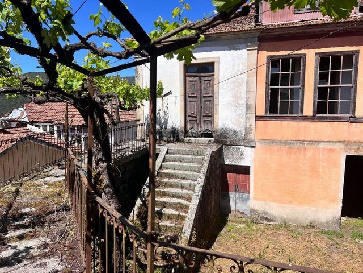
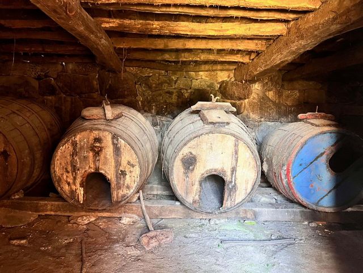
This walled enclave comprises three granite buildings, all awaiting revitalization. The main house, an elegant mansion dating back to 1810, features a layout spread across two floors and an attic. On the ground floor, we find the agricultural facilities, such as the cellar, the wine press, the stables, and the storage rooms, with their solid granite walls providing a cool and pleasant climate. The first floor reveals a traditional kitchen, adorned with three beautiful arches leading to the welcoming fireplace, a smokehouse chimney, and a wood-fired oven, along with three pantries, one of which connected by a staircase to the lower floor. Additionally, there is a spacious dining room, six bedrooms, and two living rooms, all illuminated by large windows and high ceilings. One of the living rooms stands out for its majestic stone staircase, leading to an inner courtyard and a stone walkway, supported by the exterior wall adorned with ancient vines. A large attic completes the ensemble, offering additional housing potential.
The caretaker's house, with 170m2 of gross area, is also spread over two floors, with stables on the lower floor and a large room with kitchen and two bedrooms on the upper floor.
A ruin, measuring 80m2 and consisting of two floors, completes the property.
In a total area of 2500m2, the property features two entrances for vehicles, one with an iron gate and another at the opposite end. Also noteworthy is a small grove located at the highest point of the land and the agricultural fields, dotted with various fruit trees. A meticulously preserved granary adds a touch of history and authenticity.
This property, ideal for permanent residence, rural tourism, or both, offers a unique opportunity to live in harmony with nature. Schedule your visit today and let yourself be enchanted by this true treasure! Visualizza di più Visualizza di meno Située dans le charmant village de Paredes, dans la pittoresque paroisse de Santa Cruz da Trapa, à São Pedro do Sul, cette remarquable propriété offre une vue privilégiée sur la majestueuse vallée de Lafões, avec ses forêts de chênes et le paisible réservoir du barrage de Ribeiradio. La proximité du célèbre monastère de São Cristóvão de Lafões ajoute encore plus de charme à ce cadre.
Cet enclos muré comprend trois bâtiments en granit, tous en attente de revitalisation. La maison principale, une élégante demeure datant de 1810, présente une disposition sur deux étages et un grenier. Au rez-de-chaussée, nous trouvons les installations agricoles, telles que la cave, le pressoir à vin, les écuries et les dépendances, avec leurs solides murs en granit offrant un climat frais et agréable. Le premier étage révèle une cuisine traditionnelle, ornée de trois belles arches menant à la cheminée accueillante, une cheminée de fumoir et un four à bois, ainsi que trois celliers, dont l'un relié par un escalier à l'étage inférieur. De plus, il y a une salle à manger spacieuse, six chambres et deux salons, tous éclairés par de grandes fenêtres et de hauts plafonds. L'un des salons se distingue par son majestueux escalier en pierre, menant à une cour intérieure et à une allée en pierre, soutenue par le mur extérieur orné de vignes anciennes. Un grand grenier complète l'ensemble, offrant un potentiel de logement supplémentaire.
La maison du gardien, avec 170m2 de superficie brute, est également répartie sur deux étages, avec des écuries au rez-de-chaussée et une grande pièce avec cuisine et deux chambres à l'étage.
Une ruine, mesurant 80m2 et composée de deux étages, complète la propriété.
Sur une superficie totale de 2500m2, la propriété dispose de deux entrées pour les véhicules, l'une avec un portail en fer et l'autre à l'extrémité opposée. À noter également un petit bosquet situé au point le plus haut du terrain et les champs agricoles, parsemés de divers arbres fruitiers. Un grenier méticuleusement préservé ajoute une touche d'histoire et d'authenticité.
Cette propriété, idéale pour la résidence permanente, le tourisme rural ou les deux, offre une occasion unique de vivre en harmonie avec la nature. Planifiez votre visite dès aujourd'hui et laissez-vous enchanter par ce véritable trésor ! Situada na encantadora aldeia de Paredes, na pitoresca freguesia de Santa Cruz da Trapa, em São Pedro do Sul, esta notável propriedade oferece uma visão privilegiada do majestoso vale de Lafões, com seus bosques de carvalhos e a serena albufeira da barragem de Ribeiradio. A proximidade ao icônico Mosteiro de São Cristóvão de Lafões confere ainda mais encanto a este cenário.
Este recanto murado compreende três edifícios em granito, todos aguardando uma revitalização. A casa principal, uma elegante mansão datada de 1810, apresenta uma distribuição em dois pisos e um sótão. No rés do chão, encontramos as instalações agrícolas, como a adega, o lagar, os estábulos e os arrumos, com suas sólidas paredes de granito proporcionando um clima fresco e agradável. O primeiro andar revela uma cozinha tradicional, adornada por três belos arcos que conduzem à acolhedora lareira, uma chaminé de fumeiro e um forno a lenha, além de três despensas, uma das quais ligada por uma escadaria ao piso inferior. Adicionalmente, há uma espaçosa sala de jantar, seis quartos e duas salas de estar, todas iluminadas por grandes janelas e altos tetos. Uma das salas de estar destaca-se pela sua majestosa escadaria em pedra, que conduz a um pátio interior e a um passadiço em pedra, apoiada pelo muro exterior adornado por antigas videiras. Um amplo sótão completa o conjunto, oferecendo potencial adicional de habitação.
A casa do caseiro, com 170m2 de área bruta, distribui-se também por dois pisos, com estábulos no piso inferior e uma granda sala com cozinha e dois quartos no superior.
Uma ruína, com 80m2 e dois pisos, completa a propriedade.
Num total de 2500m2, a propriedade apresenta duas entradas para veículos, uma com um portão de ferro e outra na extremidade oposta. Destaque ainda para um pequeno bosque situado no ponto mais alto do terreno e os campos agrícolas, salpicados por diversas árvores de fruto. Um espigueiro, meticulosamente preservado, acrescenta um toque de história e autenticidade.
Esta propriedade, ideal para residência permanente, turismo rural ou ambos, oferece uma oportunidade única de viver em harmonia com a natureza. Agende hoje mesmo a sua visita e deixe-se encantar por este verdadeiro tesouro! Situated in the charming village of Paredes, in the picturesque parish of Santa Cruz da Trapa, São Pedro do Sul, this remarkable property offers a privileged view of the majestic Lafões valley, with its oak forests and the serene reservoir of the Ribeiradio dam. The proximity to the iconic Monastery of São Cristóvão de Lafões adds even more charm to this setting.
This walled enclave comprises three granite buildings, all awaiting revitalization. The main house, an elegant mansion dating back to 1810, features a layout spread across two floors and an attic. On the ground floor, we find the agricultural facilities, such as the cellar, the wine press, the stables, and the storage rooms, with their solid granite walls providing a cool and pleasant climate. The first floor reveals a traditional kitchen, adorned with three beautiful arches leading to the welcoming fireplace, a smokehouse chimney, and a wood-fired oven, along with three pantries, one of which connected by a staircase to the lower floor. Additionally, there is a spacious dining room, six bedrooms, and two living rooms, all illuminated by large windows and high ceilings. One of the living rooms stands out for its majestic stone staircase, leading to an inner courtyard and a stone walkway, supported by the exterior wall adorned with ancient vines. A large attic completes the ensemble, offering additional housing potential.
The caretaker's house, with 170m2 of gross area, is also spread over two floors, with stables on the lower floor and a large room with kitchen and two bedrooms on the upper floor.
A ruin, measuring 80m2 and consisting of two floors, completes the property.
In a total area of 2500m2, the property features two entrances for vehicles, one with an iron gate and another at the opposite end. Also noteworthy is a small grove located at the highest point of the land and the agricultural fields, dotted with various fruit trees. A meticulously preserved granary adds a touch of history and authenticity.
This property, ideal for permanent residence, rural tourism, or both, offers a unique opportunity to live in harmony with nature. Schedule your visit today and let yourself be enchanted by this true treasure! Gelegen in het charmante dorpje Paredes, in de pittoreske parochie Santa Cruz da Trapa, São Pedro do Sul, biedt dit opmerkelijke pand een bevoorrecht uitzicht op de majestueuze Lafões-vallei, met zijn eikenbossen en het serene stuwmeer van de Ribeiradio-dam. De nabijheid van het iconische klooster van São Cristóvão de Lafões voegt nog meer charme toe aan deze omgeving.
Deze ommuurde enclave bestaat uit drie granieten gebouwen, allemaal in afwachting van revitalisering. Het hoofdgebouw, een elegant herenhuis uit 1810, heeft een indeling verdeeld over twee verdiepingen en een zolder. Op de begane grond vinden we de agrarische faciliteiten, zoals de kelder, de wijnpers, de stallen en de opslagruimten, met hun massieve granieten muren die zorgen voor een koel en aangenaam klimaat. De eerste verdieping onthult een traditionele keuken, versierd met drie prachtige bogen die leiden naar de uitnodigende open haard, een rokerijschoorsteen en een houtgestookte oven, samen met drie pantry's, waarvan er één verbonden is door een trap naar de benedenverdieping. Daarnaast is er een ruime eetkamer, zes slaapkamers en twee woonkamers, allemaal verlicht door grote ramen en hoge plafonds. Een van de woonkamers valt op door zijn majestueuze stenen trap, die leidt naar een binnenplaats en een stenen loopbrug, ondersteund door de buitenmuur versierd met oude wijnstokken. Een grote zolder maakt het ensemble compleet en biedt extra woonmogelijkheden.
De conciërgewoning, met 170m2 bruto oppervlakte, is ook verdeeld over twee verdiepingen, met stallen op de benedenverdieping en een grote kamer met keuken en twee slaapkamers op de bovenverdieping.
Een ruïne van 80m2 en bestaande uit twee verdiepingen maakt het pand compleet.
Op een totale oppervlakte van 2500m2 beschikt het pand over twee ingangen voor voertuigen, een met een ijzeren hek en een andere aan de andere kant. Ook opmerkelijk is een klein bosje op het hoogste punt van het land en de landbouwvelden, bezaaid met verschillende fruitbomen. Een zorgvuldig bewaarde graanschuur voegt een vleugje geschiedenis en authenticiteit toe.
Deze woning, ideaal voor permanente bewoning, plattelandstoerisme of beide, biedt een unieke kans om in harmonie met de natuur te leven. Plan vandaag nog uw bezoek en laat u betoveren door deze ware schat!