EUR 302.908
18 loc
5 cam
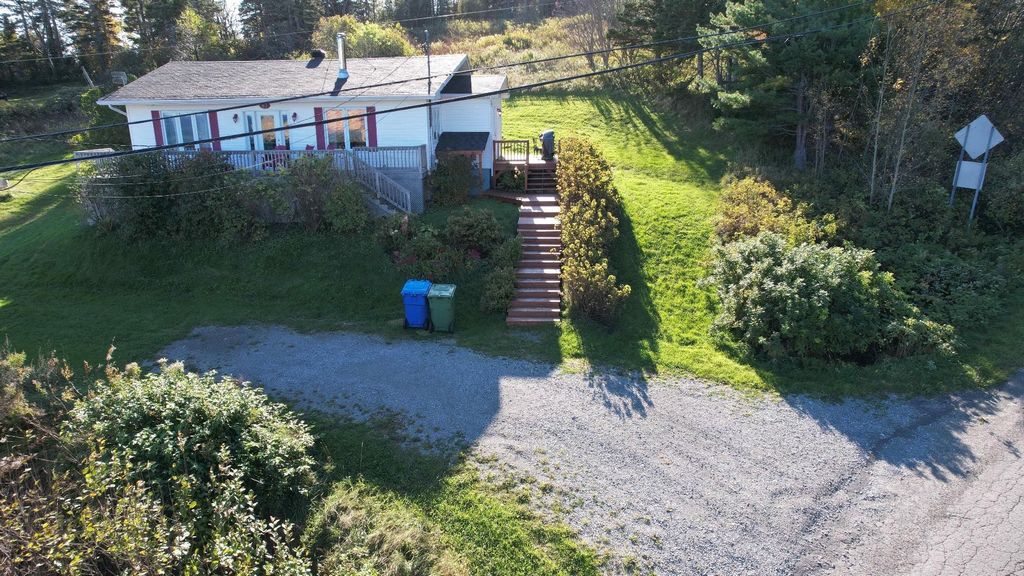
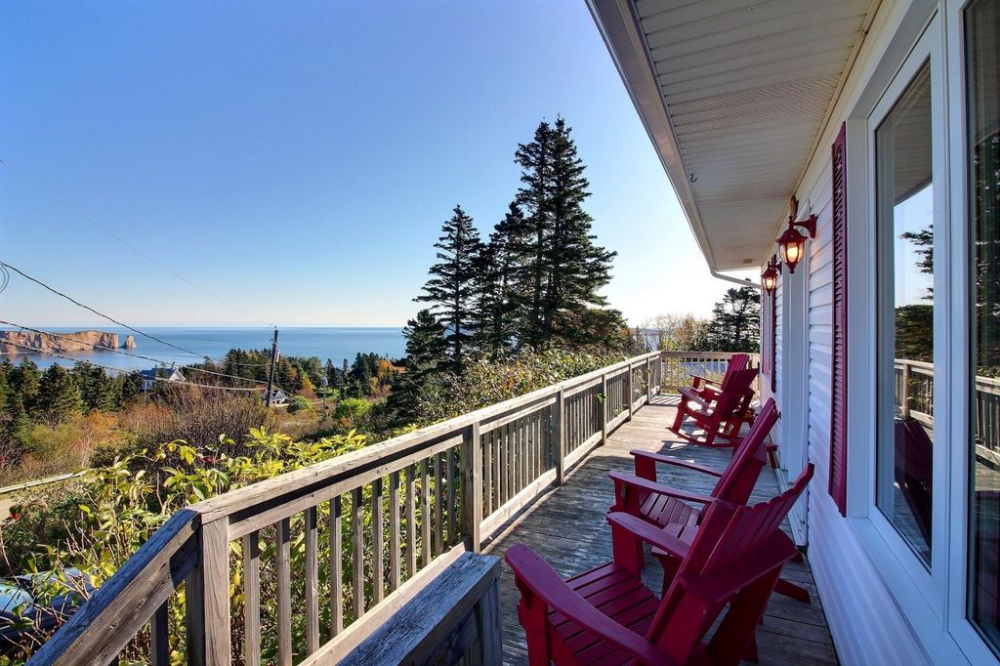
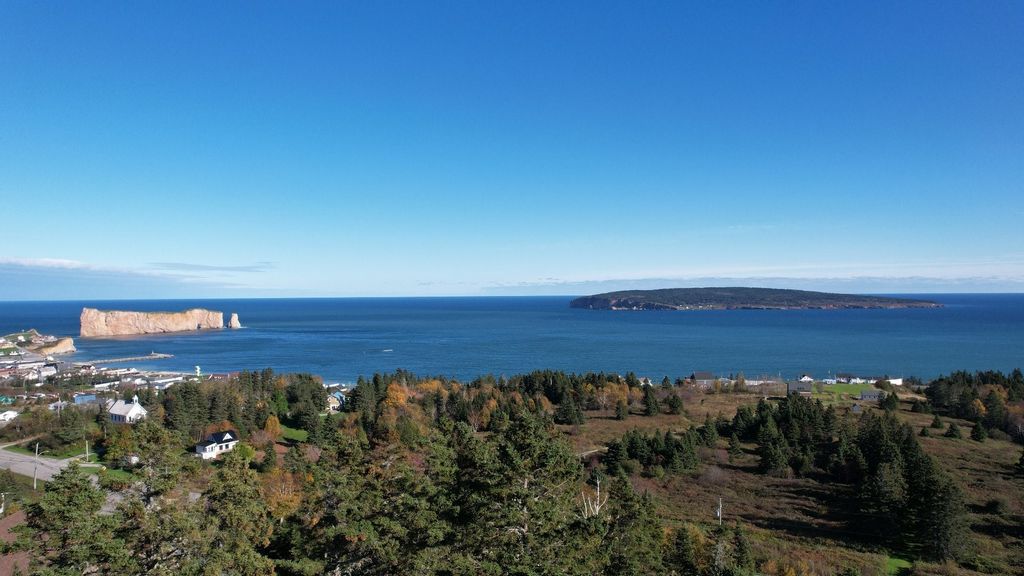
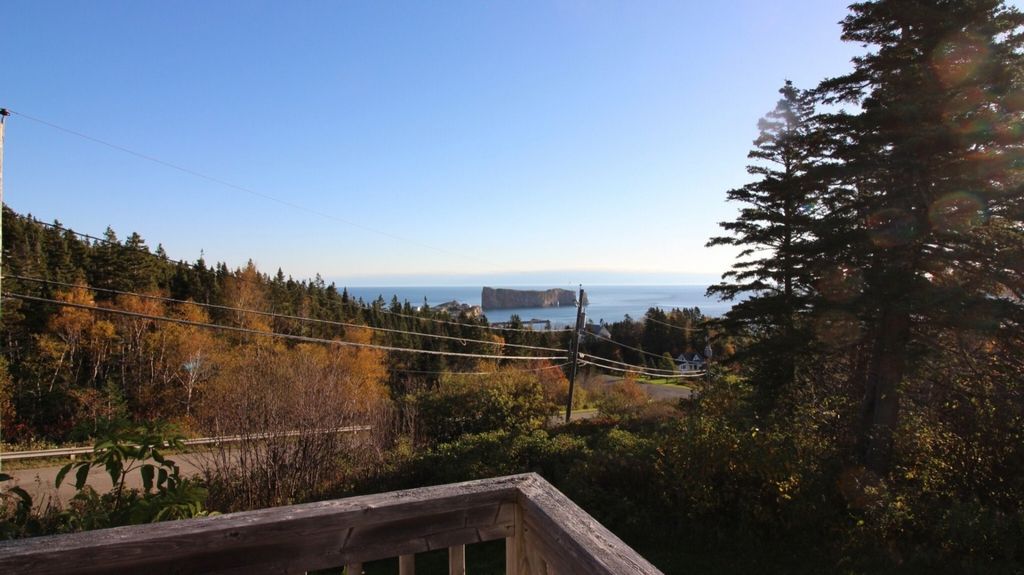
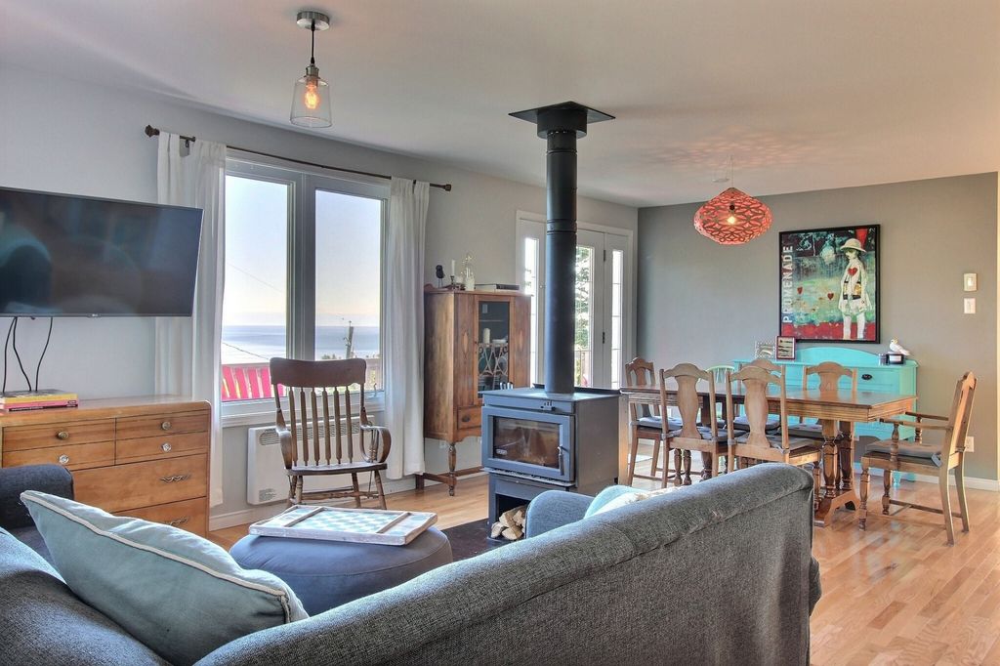
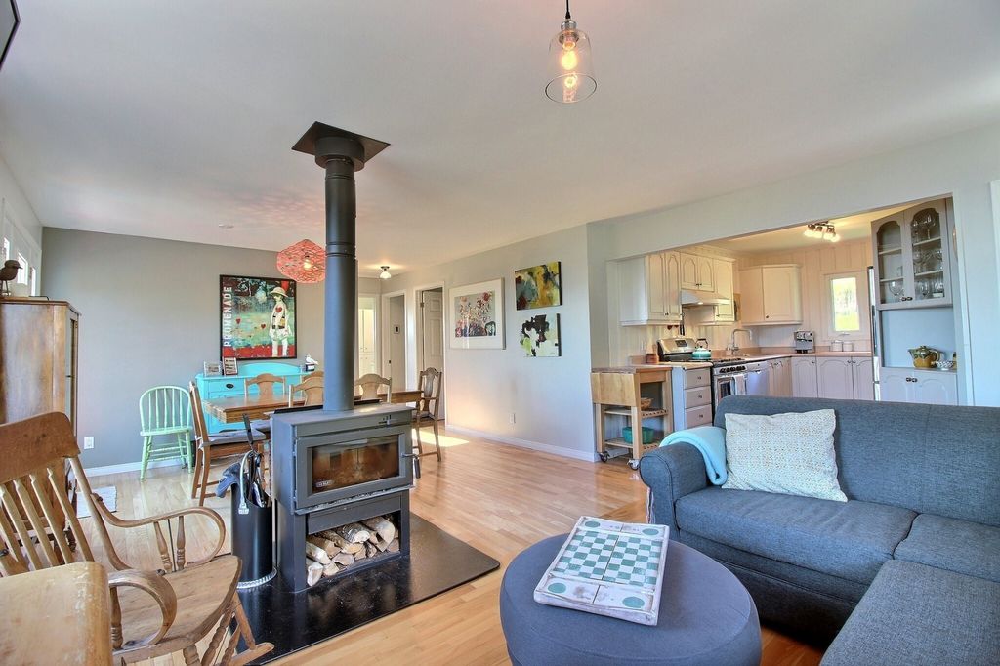
stands in the centre of this panorama, in waters that are sometimes turquoise, silver or sapphire-blue. This landscape is crossed by the ascent of the Route des Failles leading to the Gargantua, dotted with houses, gardens and St. Peter's Anglican Church. This is Upper Percé! The south-facing orientation, the size of the windows and French windows allow for a
Exceptional brightness. Past the vestibule, well equipped with storage space and where the laundry room is located, we enter the open concept living space where the impeccable wood floors and gypsum walls give way to the beauty of the place. A Drolet fireplace delimits the space between the living room and the dining room. To the right, the kitchen; sober, coquettish and functional with the added bonus of a stove with
gas! And its view, over the low-angle green mound, to the tops of the conifers, which stand out against the sky and the sun at the end of the day, makes for the preparation of meals
An exquisite moment. At the end of the living area, three bedrooms are distributed, from right to left, one of which has an exceptional view of Percé Rock. A bathroom
With, sunken bathtub, separate shower, ceramic floor and storage cabinet complete the floor. From the kitchen, there is access, via a wooden staircase, to the space on the garden level/basement. We arrive in a large multifunctional room, about 28 square meters. A door
The glazed glass allows for an independent exit and three south-facing windows bring in an abundance of light, which is reflected on the walls and slats of the floating floor. One
Large storage space runs the length of the room, behind curtains. A pretty bathroom, with glass shower has recently been installed. Artist's studio with its large white enameled sink, family room or additional bedroom, it lends itself to everything!
Located on a sloping lot of 5639 square meters, equipped with a gardening area, its swing suspended in a grove of trees, where the view of Percé gives the mind rest, revives the senses and invites contemplation. Very well maintained, it has benefited from refreshments over time: Creation of an internal staircase leading to the lower floor. Construction of walls, floors, a bathroom, storage spaces as well as floor insulation with rigid vapour barrier insulation panels. Several windows replaced,
plumbing elements, remodeled kitchen, exterior drainage work and exterior stair repairs. INCLUSIONS
Gas stove, refrigerator, dishwasher, washer and dryer, light fixtures, curtains and blinds, beds, mattresses, sofa bed in the living room, bedside tables in the bedrooms and firewood. EXCLUSIONS
-- Visualizza di più Visualizza di meno En franchissant l'entrée de cette maison nichée sur les hauteurs du Mont Sainte-Anne, nous sommes happés par la grandiose nature de Percé qui s'étale devant nous. Toutes les larges fenêtres offrent des points de vue sur la montagne et la mer. Trois belles chambres, pièces de vie à aires ouvertes, foyer au bois, deux salles de bains, grande pièce multi-fonction au niveau terrasse/sous-sol. Très bien entretenue, elle a bénéficié de rafraîchissements au fil du temps. Elle est impeccable. Installez-vous et profitez de ce site exceptionnel.En franchissant l'entrée de cette maison nichée sur les hauteurs du Mont Sainte-Anne, nous sommes happés par la grandiose nature de Percé qui s'étale devant nous. Toutes les larges fenêtres des pièces de vie offrent des points de vue sur la montagne et la mer. Les falaises rouges du Mont Sainte-Anne s'invitent par la fenêtrenord du salon, tandis que de l'espace salon-salle-à manger, le célèbre Rocher, imposant,
se dresse au centre de ce panorama, dans des eaux tantôt turquoises, argentées oubleues-saphir. Ce paysage est traversé par l'ascension de la route des Failles menant au Gargantua, parsemée de maisons, de jardins et de l'église anglicane St-Peter. Ici c'est Upper Percé! L'orientation vers le sud, la grandeur des fenêtres et portes fenêtres permettent une
luminosité exceptionnelle. Passé le vestibule, bien pourvu en espace de rangement et où se trouve la buanderie, nous entrons dans l'espace de vie à aires ouvertes où les planchers de bois et les murs de gypse impeccables laissent place à la beauté du lieu. Un foyer de marque Drolet délimite l'espace entre le salon et la salle-à- manger. À droite, la cuisine; sobre, coquette et fonctionnelle avec en prime un poêle au
gaz! Et sa vue, sur la butte de verdure en contre-plongée, jusqu'à la cime des conifères, qui se découpent sur le ciel et le soleil de fin de journée, fait de la préparation des repas
un moment exquis. Au bout de l'aire de vie, trois chambres sont réparties, de droite à gauche, dont une avec une vue exceptionnelle sur le Rocher Percé. Une salle de bains
avec, baignoire encastrée, douche indépendante, plancher de céramique et armoire de rangement complète l'étage. De la cuisine, on accède, via un escalier de bois, à l'espace au rez-de-jardin/sous-sol. On arrive dans une grande pièce multifonctionnelle, d'environ 28 mètres carrés. Une porte
vitrée permet une sortie indépendante et trois fenêtres orientées au sud apportent une abondance de lumière, qui se reflète sur les murs et les lattes du plancher flottant. Un
grand espace de rangement longe toute la longueur de la pièce, derrière des rideaux. Une jolie salle de bains, avec douche en verre y a été installée récemment. Atelier d'artiste avec son grand évier émaillé blanc, salle familiale ou chambre supplémentaire, elle se prête à tout!
Sise sur un terrain pentu de 5639 mètres carrés, pourvue d'une aire de jardinage, sa balançoire suspendue dans un bosquet d'arbres, où la vue sur Percé laisse reposer l'esprit, ravive les sens et invite à la contemplation. Très bien entretenue, elle a bénéficié de rafraîchissements au fil du temps: Création d'un escalier intérieur menant à l'étage inférieur. Construction des murs, des planchers, d'une salle de bains, des espaces de rangement ainsi que l'isolation des planchers avec panneaux isolants rigides pare-vapeur. Plusieurs fenêtres remplacées,
éléments de plomberie, cuisine réaménagée, travaux de drainage extérieur et réfection d'escaliers extérieurs. INCLUSIONS
Cuisinière au gaz, réfrigérateur, lave-vaisselle, laveuse à linge et sécheuse, luminaires, rideaux et stores, lits, matelas, divan-litau salon, tables de chevetdans les chambres et bois de foyer. EXCLUSIONS
-- As we walk through the entrance of this house nestled on the heights of Mont Sainte-Anne, we are caught up in the grandiose nature of Percé that spreads out before us. All the large windows offer views of the mountain and the sea. Three beautiful bedrooms, open concept living rooms, wood fireplace, two bathrooms, large multi-purpose room on the terrace/basement level. Very well maintained, it has benefited from refreshments over time. She is impeccable. Sit back and enjoy this exceptional site.As we walk through the entrance of this house nestled on the heights of Mont Sainte-Anne, we are caught up in the grandiose nature of Percé that spreads out before us. All the large windows in the living rooms offer views of the mountain and the sea. The red cliffs of Mont Sainte-Anne invite themselves through the north window of the living room, while from the living-dining room, the famous Rock, imposing,
stands in the centre of this panorama, in waters that are sometimes turquoise, silver or sapphire-blue. This landscape is crossed by the ascent of the Route des Failles leading to the Gargantua, dotted with houses, gardens and St. Peter's Anglican Church. This is Upper Percé! The south-facing orientation, the size of the windows and French windows allow for a
Exceptional brightness. Past the vestibule, well equipped with storage space and where the laundry room is located, we enter the open concept living space where the impeccable wood floors and gypsum walls give way to the beauty of the place. A Drolet fireplace delimits the space between the living room and the dining room. To the right, the kitchen; sober, coquettish and functional with the added bonus of a stove with
gas! And its view, over the low-angle green mound, to the tops of the conifers, which stand out against the sky and the sun at the end of the day, makes for the preparation of meals
An exquisite moment. At the end of the living area, three bedrooms are distributed, from right to left, one of which has an exceptional view of Percé Rock. A bathroom
With, sunken bathtub, separate shower, ceramic floor and storage cabinet complete the floor. From the kitchen, there is access, via a wooden staircase, to the space on the garden level/basement. We arrive in a large multifunctional room, about 28 square meters. A door
The glazed glass allows for an independent exit and three south-facing windows bring in an abundance of light, which is reflected on the walls and slats of the floating floor. One
Large storage space runs the length of the room, behind curtains. A pretty bathroom, with glass shower has recently been installed. Artist's studio with its large white enameled sink, family room or additional bedroom, it lends itself to everything!
Located on a sloping lot of 5639 square meters, equipped with a gardening area, its swing suspended in a grove of trees, where the view of Percé gives the mind rest, revives the senses and invites contemplation. Very well maintained, it has benefited from refreshments over time: Creation of an internal staircase leading to the lower floor. Construction of walls, floors, a bathroom, storage spaces as well as floor insulation with rigid vapour barrier insulation panels. Several windows replaced,
plumbing elements, remodeled kitchen, exterior drainage work and exterior stair repairs. INCLUSIONS
Gas stove, refrigerator, dishwasher, washer and dryer, light fixtures, curtains and blinds, beds, mattresses, sofa bed in the living room, bedside tables in the bedrooms and firewood. EXCLUSIONS
--