EUR 950.000
EUR 950.000
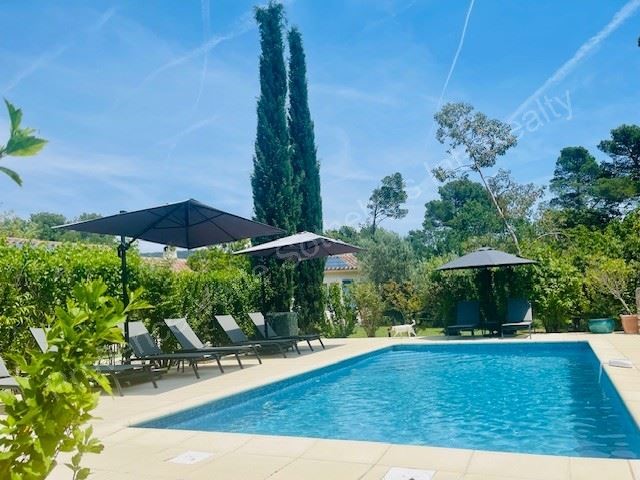



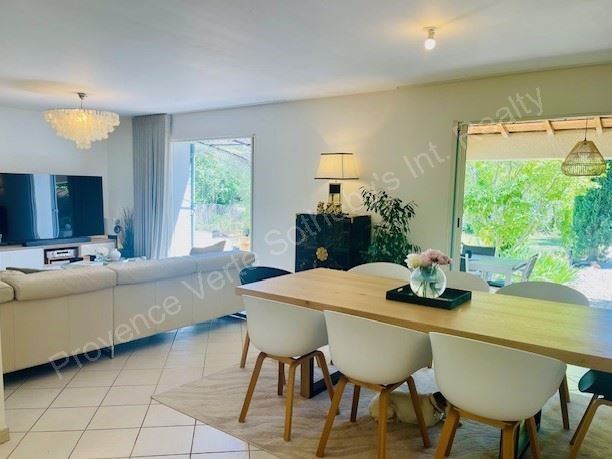
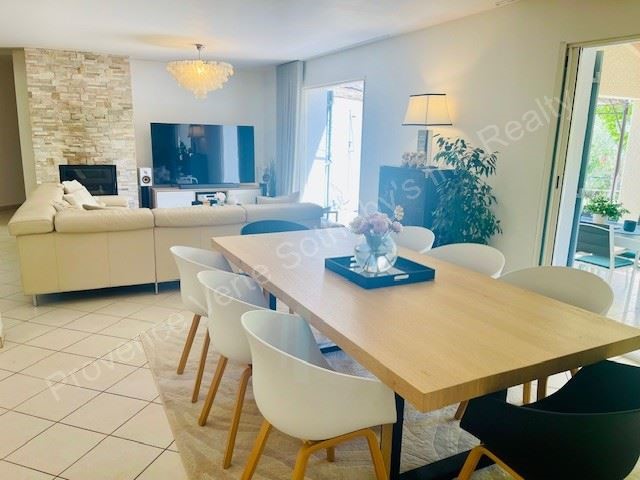

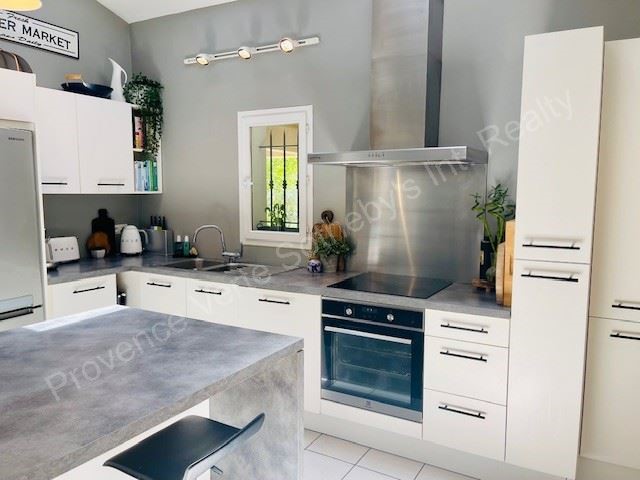

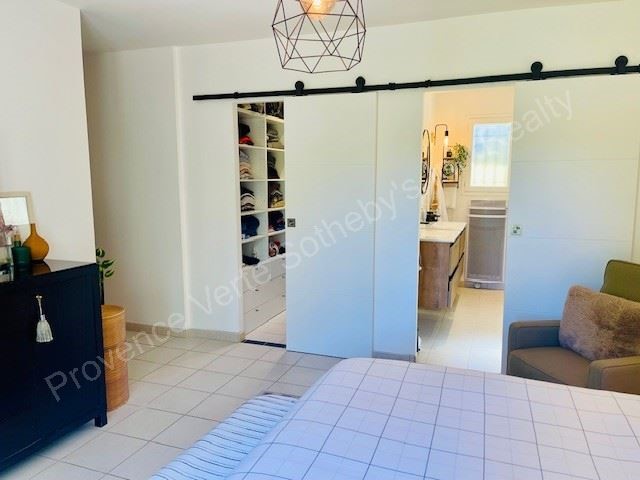
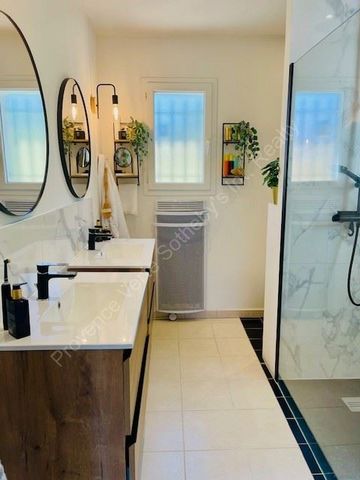
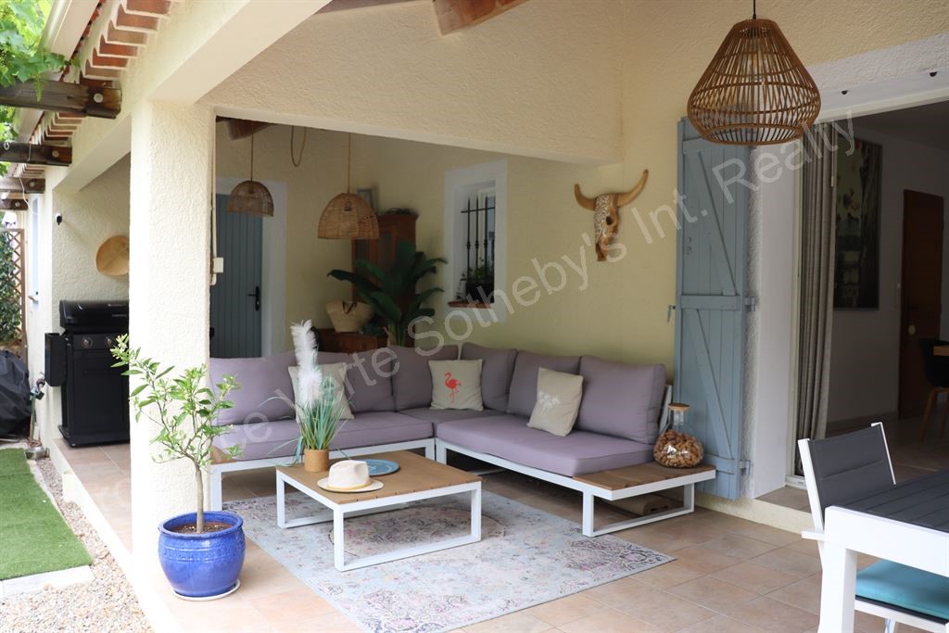
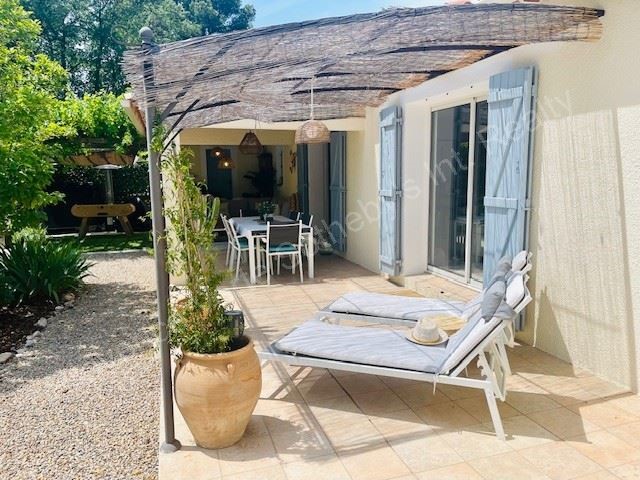

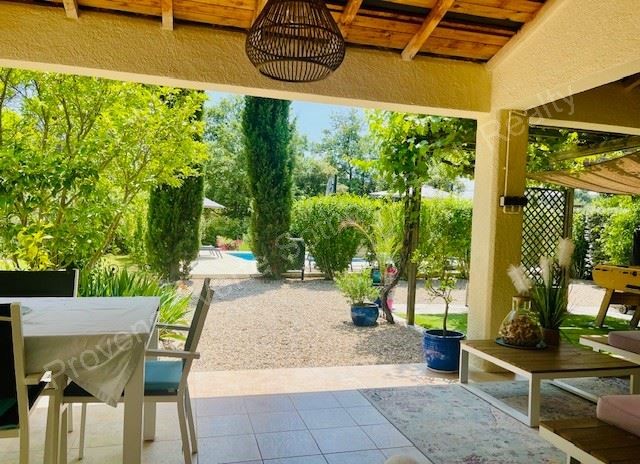

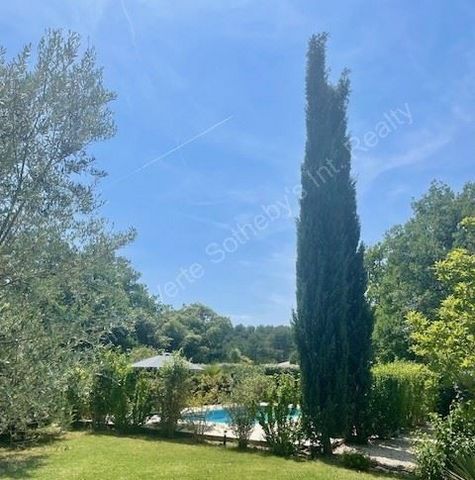
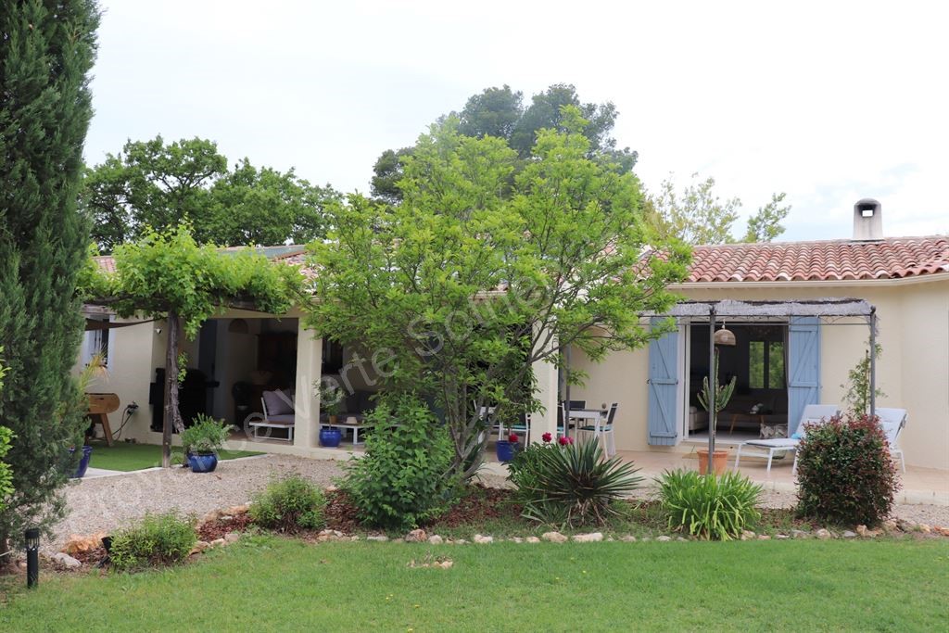

| City |
Avg price per m² house |
Avg price per m² apartment |
|---|---|---|
| Salernes | EUR 2.412 | - |
| Cotignac | EUR 3.319 | - |
| Flayosc | EUR 2.869 | - |
| Lorgues | EUR 3.077 | EUR 2.313 |
| Barjols | EUR 2.371 | EUR 1.383 |
| Le Thoronet | EUR 2.854 | - |
| Le Val | EUR 2.602 | - |
| Le Luc | EUR 2.549 | EUR 2.473 |
| Vidauban | EUR 2.895 | EUR 2.537 |
| Le Cannet-des-Maures | EUR 2.751 | - |
| Brignoles | EUR 2.565 | EUR 2.184 |
| Flassans-sur-Issole | EUR 2.696 | - |
| La Motte | EUR 3.646 | - |
| Forcalqueiret | EUR 3.086 | - |
| Gonfaron | EUR 2.275 | - |
| Pignans | EUR 2.170 | - |
| Rocbaron | EUR 2.697 | - |
| Roquebrune-sur-Argens | EUR 4.721 | EUR 5.077 |
Features:
- SwimmingPool
- Terrace Visualizza di più Visualizza di meno Cette villa moderne de plain-pied avec deux maisons d’amis séparées, a été décorée à un niveau extrêmement élevé. La propriété totale a 276.58m2, avec 253m2 de surface habitable. La villa (173m2) dispose d’un salon-salle à manger très spacieux et lumineux (58m2), avec une cheminée et deux doubles portes coulissantes qui s’ouvrent sur la terrasse couverte (24,63m2). Il y a aussi une grande cuisine bien équipée avec une buanderie, un bureau, une salle de télévision qui pourrait être utilisé comme une chambre, une suite parentale avec dressing et salle de douche, deux chambres, une salle de bains avec douche, deux salles de douche et un WC séparé. La première maison d’amis (35m2) dispose d’une cuisine ouverte-salon-salle à manger, une chambre, une salle de douche, et sa propre terrasse privée. La deuxième maison d’hôtes (45m2) dispose d’une cuisine ouverte-salon-salle à manger, deux chambres, une salle de douche et sa propre terrasse privée. Le jardin paysager orienter plein sud (2251m2) est totalement privé avec une piscine de 4m x 8m, un terrain de pétanque et de nombreux endroits pour se détendre et profiter de l’ambiance. Il y a un système d’arrosage automatique qui rend l’entretien du jardin très simple. La propriété est équipée de 24 panneaux solaires et est bien isolée, de sorte que les coûts annuels d’électricité sont très faibles. Il est protégé par un portail électrique en métal et un système de sécurité. Cette propriété est idéale comme résidence principale ou comme maison de vacances. Il n’y a pas de travail à faire et il est prêt à emménager et commencer à profiter de votre temps dans le sud de la France.
Features:
- SwimmingPool
- Terrace This modern, single storey villa with two separate guest houses, has been decorated to an extremely high standard. The total property has 276.58m2, with 253m2 of living space. The villa (173m2) has a very spacious and bright living-dining room (58m2), with a fireplace and with two sets of double, sliding doors that open onto the covered terrace (24.63m2). There is also a large and well-equipped kitchen with a utility room, an office, a snug which could be used as a bedroom, a master suite with dressing room and en-suite shower room, two bedrooms, a bathroom with a shower as well, two shower rooms, and a separate toilet. The first guest house (35m2) has an open plan kitchen-living-dining room, a bedroom, a shower room, and its own private terrace. The second guest house (45m2) has an open plan kitchen-living-dining room, two bedrooms, a shower room, and its own private terrace. The landscaped, south-facing garden (2251m2) is totally private with a 4m x 8m swimming pool, a boules court, and plenty of places to relax and enjoy the ambience. There is an automatic watering system which makes garden maintenance very simple. The property is fitted with 24 solar panels, and is well-insulated, and so the annual electricity costs are very low. It is protected by a metal electric gate and a security system. This property is ideal as a main residence or as a holiday home. There is no work to be done and it is ready to move into and start to enjoy your time in the South of France.
Features:
- SwimmingPool
- Terrace