EUR 1.550.000
EUR 1.550.000
4 loc
330 m²
EUR 1.800.000









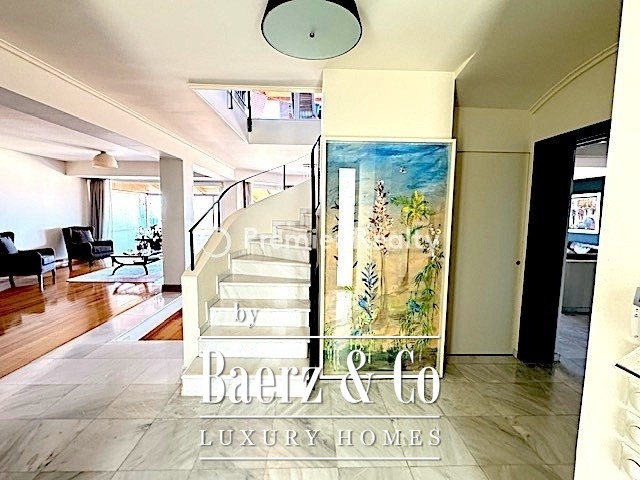

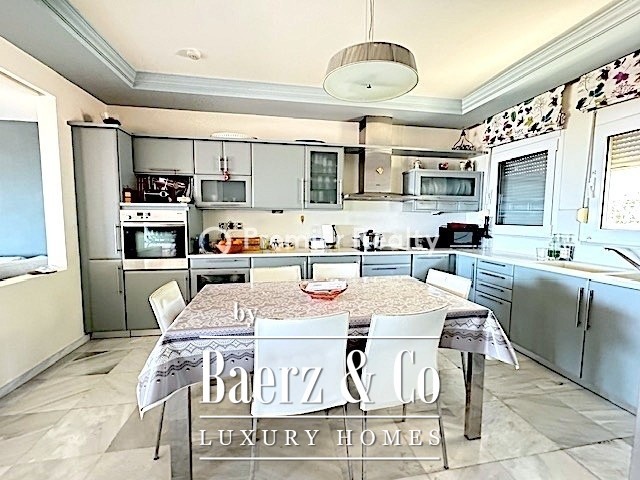



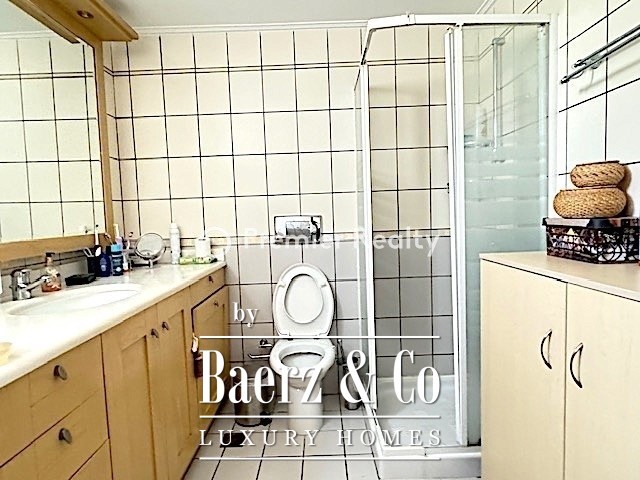



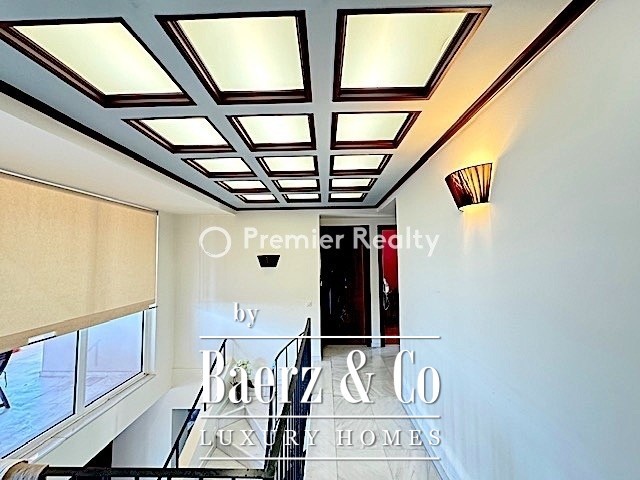

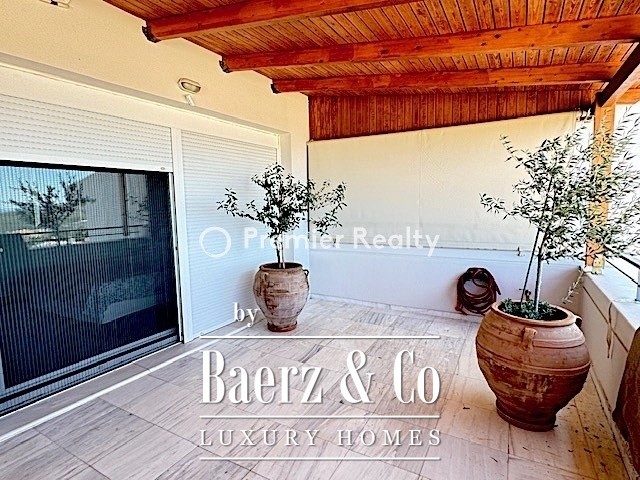

- Oak wooden floors with chrysalis in the living room, dining room, sitting room, and all bedrooms
- Interior doors lined with rosewood
- Elevator
- Heavy-duty aluminum
- Insulation
- Alarm system
- Underfloor heating
- 7 A/C Visualizza di più Visualizza di meno Four-level maisonette (Basement, Ground floor, 1st, 2nd) located in the stunning neighborhood of Panorama Voulas. The property spans 404 sq.m. and is situated on a 351 sq.m. plot, just 5 minutes from the sea. It features 6 bedrooms (including 1 Master), 5 bathrooms, and 1 parking space. The layout includes a 78 sq.m. main basement with 60 sq.m. of auxiliary spaces, a 107 sq.m. ground floor apartment, a 133 sq.m. first floor, and an 86 sq.m. second floor.The 78 sq.m. basement is a single space with two windows, connecting to the yard and garden through a door. Accessible via elevator and stairs, it also includes a 20 sq.m. storage room and a 40 sq.m. boiler room. The basement opens to a 120 sq.m. yard with a garden.The first floor boasts a 40 sq.m. living room with a fireplace, a dining room, a kitchen, and a WC. It has a covered terrace of approximately 40 sq.m., accessible from all areas on the level, offering unlimited sea views.The second floor includes a master bedroom with an en-suite bathroom and jacuzzi, and two additional bedrooms with a shared bathroom. A covered terrace of about 50 sq.m. is accessible from the main hallway and the two bedrooms, providing expansive sea views.The main entrance features two garden beds and a parking space for one car.Each floor has independent electrical, plumbing, and heating installations.Additional features of the residence include: - Parthenon marble in circulation areas and the kitchen
- Oak wooden floors with chrysalis in the living room, dining room, sitting room, and all bedrooms
- Interior doors lined with rosewood
- Elevator
- Heavy-duty aluminum
- Insulation
- Alarm system
- Underfloor heating
- 7 A/C