FOTO IN CARICAMENTO...
Casa e casa singola (In vendita)
Riferimento:
EDEN-T98051260
/ 98051260
Riferimento:
EDEN-T98051260
Paese:
NL
Città:
Dongen
Codice postale:
5106 ND
Categoria:
Residenziale
Tipo di annuncio:
In vendita
Tipo di proprietà:
Casa e casa singola
Grandezza proprietà:
381 m²
Grandezza lotto:
10.302 m²
Locali:
6
Camere da letto:
3
Bagni:
2
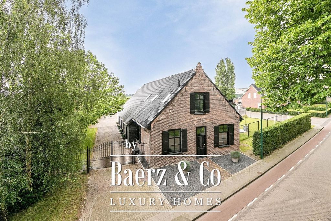
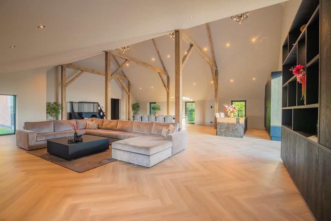
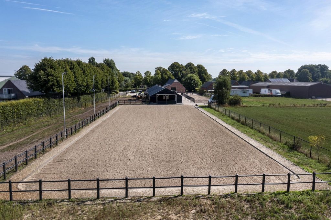
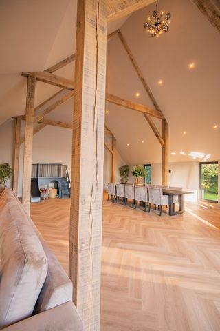
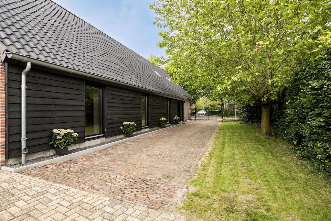
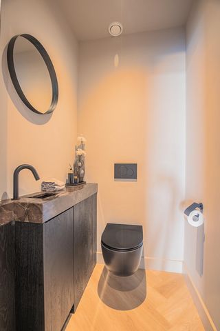
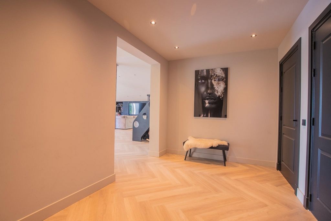
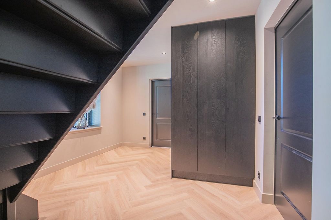
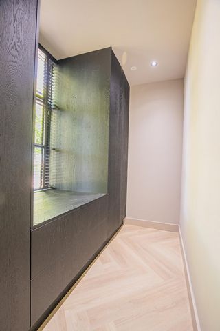
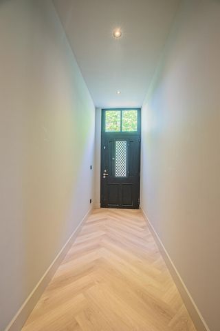
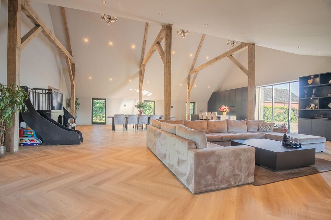
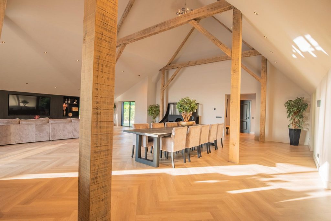
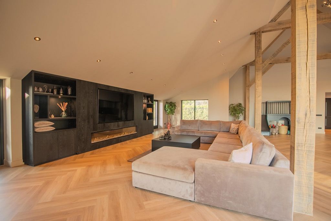
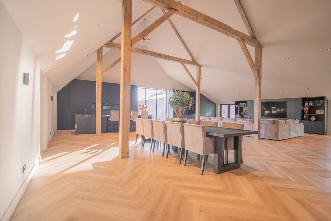
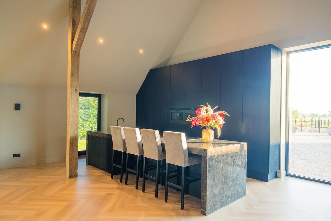
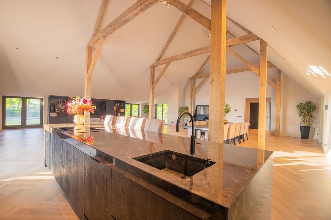
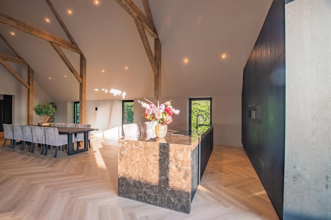
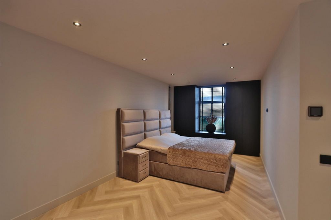
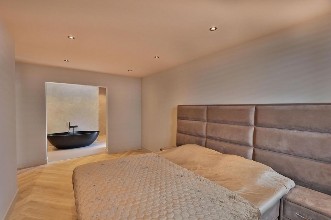
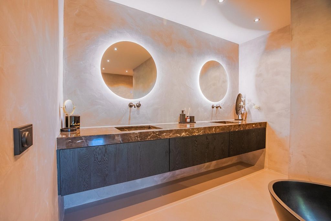
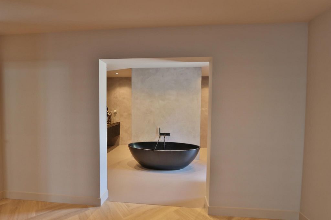
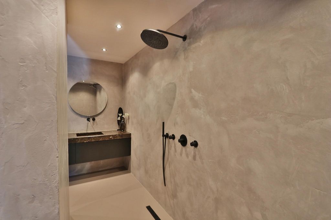
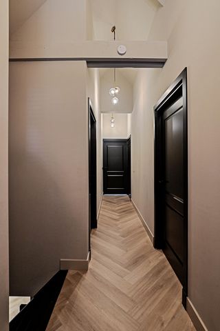
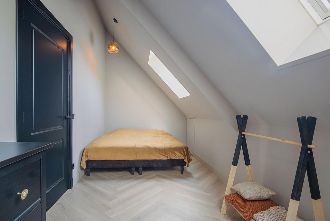
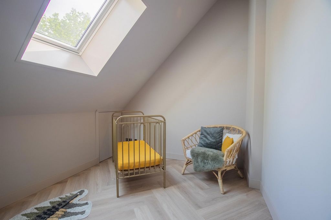
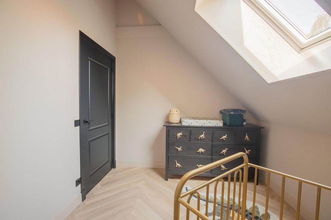
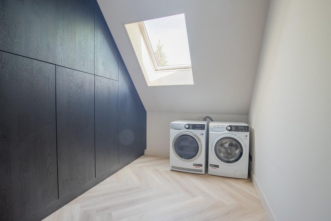
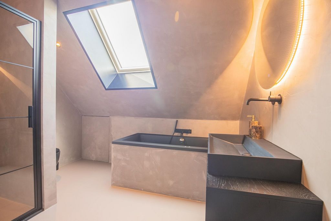
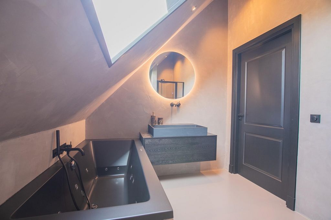
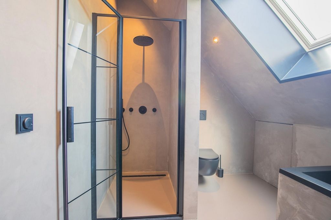
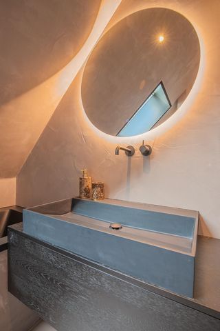
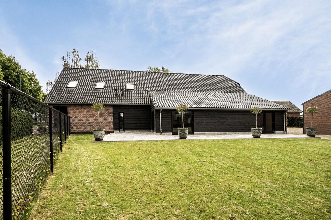
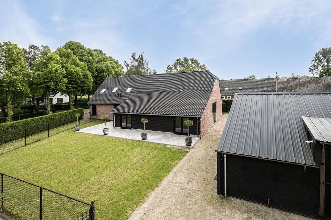
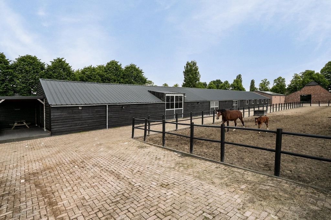
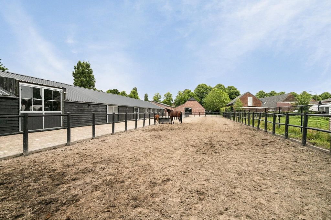
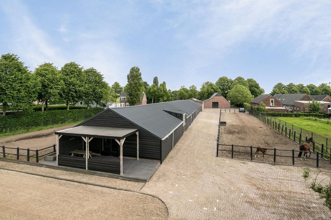
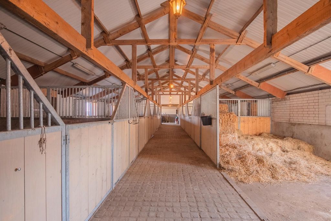
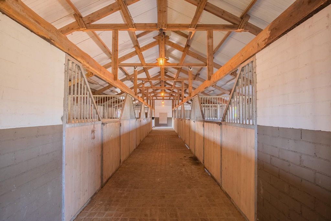
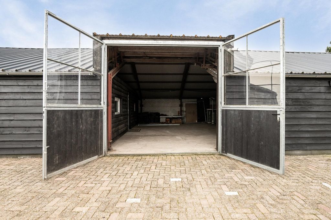
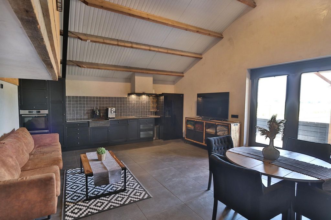
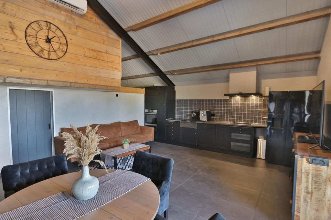
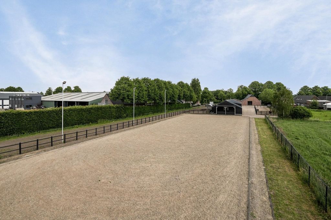
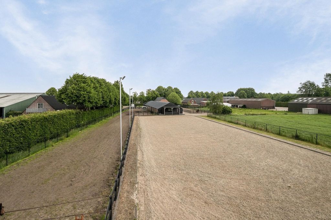
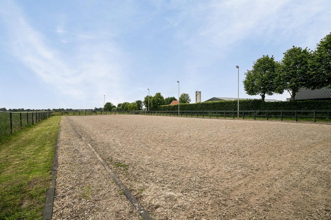
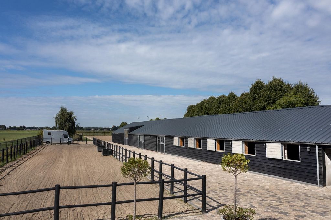
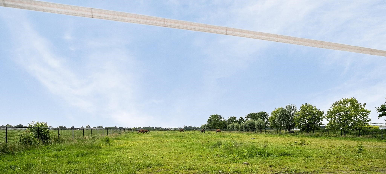
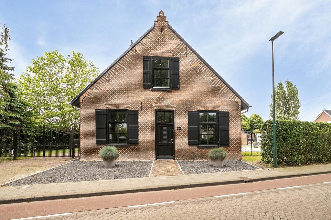
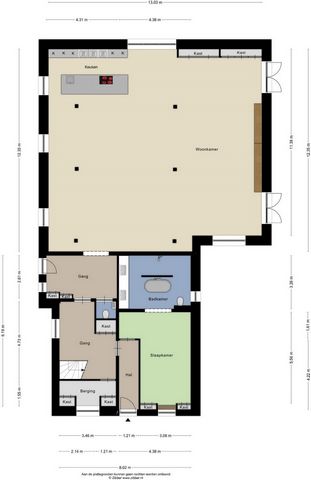
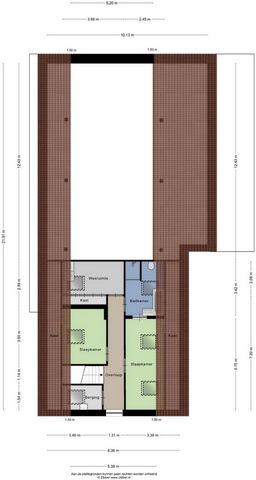

The authentic farmhouse originally consisted of a living area at the front and a stable area at the back. A few years ago, the entire farm was almost completely rebuilt and completely furnished as a residence. The former stable section now houses the spacious living room with open kitchen. The house boasts luxurious finishing combined with plenty of living comfort. Ground floor:
From the reception hall there is access to the living room, the toilet room and a 2nd hall with the staircase. The reception hall and stairwell are both centrally located in the house and finished with a whalebone PVC floor with underfloor heating, stucco walls and a stucco ceiling with recessed lighting. The toilet room is equipped with high-quality sanitary ware, comprising a floating toilet and a hand basin with a storage cabinet. A wardrobe is located in the stairwell and a spiral staircase provides access to the first floor. From the stairwell, there is further access to a cloakroom and the original hallway with access to the master bedroom and authentic front door.The cloakroom is furnished with custom-made cupboards and finished with a PVC floor with underfloor heating, stucco walls and a stucco ceiling with recessed lighting. The spacious living room with open kitchen is the eye-catcher of the house with a beautiful view of the wooden trusses, up to the ridge of the roof. Large windows provide a sea of light in this beautiful space and offer a nice view of the outdoor arena and stables behind. The living room also features PVC flooring in whalebone pattern, stucco walls a stucco ceiling with recessed lighting. The custom-made cabinet walls, the cabinet around the television and electric fireplace and the kitchen fittings provide plenty of storage space and a nice mix between modern and the rustic, in short an attractive picture. The luxury kitchen layout comprises a wall-mounted unit with built-in appliances and storage space and a sink/boiling island fitted with a waterfall countertop in fine marble. The island is equipped with a BORA induction hob with integrated extractor, a sink with Quooker tap and a dishwasher with comfort lift. The wall unit is equipped with a fridge, freezer, coffee machine, combination oven, wine cooler and integrated waste bin. The master bedroom is located on the ground floor and features a whalebone patterned PVC floor, stucco walls and a stucco ceiling with recessed lighting. A custom-made wardrobe wall provides plenty of storage space. There is direct contact with the adjacent bathroom en-suite. The spacious bathroom is finished with a cast floor with underfloor heating, the walls have concrete ciré stucco and the stucco ceiling is fitted with recessed lighting. The bathroom is further equipped with a freestanding bathtub, a walk-in shower with a rain shower and handheld sprayer, a double washbasin with floating cabinet, which is fitted with a custom-made marble top. The mirrors are illuminated and heated. The black sanitaryware and recessed taps create a luxurious and exclusive look! 1st floor:
The landing is finished with a whalebone patterned PVC floor, stucco walls and a stucco ceiling. There is a view up to the ridge of the roof and again the exposed wooden trusses add to the atmosphere. The landing provides access to 2 bedrooms, the 2nd bathroom, a technical room and a laundry room. The technical room houses the set-up for the central heating combi boiler (Nefit) and the underfloor heating unit. A skylight provides natural light and ventilation. The bedrooms are also finished with PVC flooring in herringbone pattern, stucco walls and a stucco ceiling. Roof windows provide natural light and ventilation. The laundry room is equipped with laundry equipment connections. A closet wall provides storage space. There is also a skylight here.
The equally luxurious, second bathroom has a cast floor, concrete-ciré stucco walls and a stucco ceiling. The bathroom is equipped with a whirlpool bathtub, a shower, a wide washbasin with a storage cabinet and a floating toilet. ANNEXES
The detached outbuilding is constructed of masonry facades, which are fully boarded on the outside and the roof is covered with insulated sandwich panels. The outbuilding is divided into several parts, which are in use as storage areas, horse stables and a reception area. The front part of the outbuilding accommodates 3 storage rooms. These spaces are connected by a corridor and have a concrete floor, masonry walls and an insulated ceiling. From the corridor, French doors provide access to the yard. A storage room houses the solar panel installation, which is located on the outbuilding's roof. The middle part of the outbuilding is set up as a horse stable. There are 8 horse boxes, a tack room, grooming area and a storage area for hay/straw. The stalls have partly wooden, partly galvanised front and partition walls, masonry rear walls and an exterior hatch. The tack room has a tiled floor, panelled walls and insulated ceiling with recessed lighting. There is also a rearing/running stable, which provides access to the yard through French doors. The rear of the outbuilding is equipped with a multifunctional reception area. This area has a complete kitchen block, a toilet room and 3 separate rooms, which can serve as storage space or study/office.
The reception area has a tiled floor with underfloor heating, stucco walls and an insulated ceiling. There is air conditioning to heat and cool the room and French doors provide access to a covered terrace located at the rear. From this terrace, you have a nice view of the outdoor arena.OTHER FACILITIES
The property also has an outdoor arena, paddock and meadow. The outdoor arena (approx. 20x60 metres) has a professional sand surface with flakes and a plastic fence. The arena is also equipped with a sprinkler system and lighting. Parallel to the stables is the paddock, which has a drained sandy soil and a plastic fence. Behind the paddock, provisions have been made for a lunging circle and horse walker. At the back of the plot is the meadow, which is fenced off. The meadow can be optionally extended with approx. 4,000 m² of additional land.PARTICULARS
* Almost the entire house is newly built and the front facade has been restored.
* The house is fully insulated.
* The windows of the house are fitted with HR++ glazing.
* The house has a high level of finishing, panel doors, architraves, high skirting boards and made-to-measure
made-to-measure cupboards.
* The house has underfloor heating (3 zones).
* The kitchen appliances can be controlled remotely via an app on your phone.
* The bedrooms are equipped with a UTP connection.
* The location has 45 solar panels.
* There is a camera system at the residence and the horses.
* The house has a high-capacity water softener.
* The plot is fully enclosed by fencing.
* Access to the plot through 2 driveways and a sliding gate with ornamental fencing.
* The yard is paved with bricks and there is ample parking space available for the storage of cars
cars, trailers and/or a small truck.
* The property is zoned ‘residential’. Visualizza di più Visualizza di meno Luxuriöses, ländliches Leben in der Nähe von Breda und Tilburg! Entdecken Sie eine Kombination aus modernem Wohnkomfort und ländlichem Charme in diesem wunderschön renovierten Wohnbauernhaus mit verschiedenen Einrichtungen für den Hobby- oder semiprofessionellen Pferdeliebhaber. Dieses schöne Wohnhaus ist fast vollständig neu gebaut und bietet im Erdgeschoss ein beeindruckendes Wohnzimmer mit einer modernen, luxuriösen offenen Küche und ein Hauptschlafzimmer mit eigenem Bad. Zwei weitere Schlafzimmer, ein zweites Badezimmer und eine Waschküche befinden sich im ersten Stock. Die freistehende Scheune ist unter anderem mit 8 geräumigen Pferdeställen und einer Sattelkammer ausgestattet. Im hinteren Teil des Stalls wurde ein multifunktionaler (Empfangs-)Bereich realisiert. Dieser Raum ist mit einer Küchenzeile, Toiletten und 4 Zimmern/Abstellräumen ausgestattet. Auf dem Grundstück befinden sich außerdem eine Außenarena (ca. 20x60 mtr.), eine Koppel, ein Laufstall und eine Weide. All dies befindet sich auf einem großzügigen Grundstück von 1,4 Hektar in der wunderschönen Umgebung von Dongen, nicht weit von den Städten Breda und Tilburg entfernt. HAUS
Das authentische Bauernhaus bestand ursprünglich aus einem Wohnbereich auf der Vorderseite und einem Stallbereich auf der Rückseite. Vor einigen Jahren wurde der gesamte Hof fast komplett umgebaut und komplett als Wohnhaus eingerichtet. Der ehemalige Stallteil beherbergt heute das großzügige Wohnzimmer mit offener Küche. Das Haus besticht durch eine luxuriöse Ausstattung in Kombination mit viel Wohnkomfort. Erdgeschoß:
Von der Empfangshalle aus gelangt man in das Wohnzimmer, den Toilettenraum und einen 2. Flur mit der Treppe. Die Empfangshalle und das Treppenhaus sind beide zentral im Haus gelegen und mit einem Fischbein-PVC-Boden mit Fußbodenheizung, Stuckwänden und einer Stuckdecke mit Einbaubeleuchtung ausgestattet. Der Toilettenraum ist mit hochwertigen Sanitärkeramik ausgestattet, bestehend aus einer schwimmenden Toilette und einem Handwaschbecken mit Stauschrank. Im Treppenhaus befindet sich ein Kleiderschrank und eine Wendeltreppe ermöglicht den Zugang zum ersten Stock. Vom Treppenhaus aus gibt es einen weiteren Zugang zu einer Garderobe und dem ursprünglichen Flur mit Zugang zum Hauptschlafzimmer und einer authentischen Eingangstür. Die Garderobe ist mit maßgefertigten Schränken ausgestattet und mit einem PVC-Boden mit Fußbodenheizung, Stuckwänden und einer Stuckdecke mit Einbaubeleuchtung ausgestattet. Das geräumige Wohnzimmer mit offener Küche ist der Blickfang des Hauses mit einem schönen Blick auf die Holzbinder, bis hin zum Dachfirst. Große Fenster sorgen für ein Lichtmeer in diesem schönen Raum und bieten einen schönen Blick auf die Außenarena und die dahinter liegenden Ställe. Das Wohnzimmer verfügt außerdem über PVC-Böden im Fischbeinmuster, Stuckwände und eine Stuckdecke mit Einbaubeleuchtung. Die maßgefertigten Schrankwände, der Schrank um den Fernseher und den elektrischen Kamin sowie die Küchenarmaturen bieten viel Stauraum und eine schöne Mischung aus modern und rustikal, kurz gesagt, ein attraktives Bild. Das luxuriöse Küchenlayout besteht aus einer Wandeinheit mit Einbaugeräten und Stauraum sowie einer Spüle/Kochinsel mit einer Wasserfall-Arbeitsplatte aus edlem Marmor. Die Insel ist mit einem BORA Induktionskochfeld mit integriertem Dunstabzug, einer Spüle mit Quooker-Armatur und einem Geschirrspüler mit Komfortlift ausgestattet. Die Schrankwand ist mit Kühlschrank, Gefrierschrank, Kaffeemaschine, Kombibackofen, Weinkühler und integriertem Abfalleimer ausgestattet. Das Hauptschlafzimmer befindet sich im Erdgeschoss und verfügt über einen PVC-Boden mit Fischbeinmuster, Stuckwände und eine Stuckdecke mit Einbaubeleuchtung. Eine maßgefertigte Schrankwand bietet viel Stauraum. Es besteht direkter Kontakt zum angrenzenden Badezimmer en-suite. Das geräumige Badezimmer ist mit einem Gussboden mit Fußbodenheizung ausgestattet, die Wände sind mit Beton-Ciré-Stuck versehen und die Stuckdecke ist mit einer Einbaubeleuchtung ausgestattet. Das Badezimmer ist außerdem mit einer freistehenden Badewanne, einer ebenerdigen Dusche mit Regendusche und Handsprühgerät, einem Doppelwaschbecken mit schwebendem Schrank, das mit einer maßgefertigten Marmorplatte ausgestattet ist, ausgestattet. Die Spiegel sind beleuchtet und beheizt. Die schwarzen Sanitärkeramik und die versenkten Armaturen sorgen für einen luxuriösen und exklusiven Look! 1. Stock:
Der Treppenabsatz ist mit einem PVC-Boden mit Fischbeinmuster, Stuckwänden und einer Stuckdecke ausgestattet. Es gibt einen Blick bis zum Dachfirst und auch hier tragen die freiliegenden Holzbinder zur Atmosphäre bei. Der Treppenabsatz bietet Zugang zu 2 Schlafzimmern, dem 2. Badezimmer, einem Technikraum und einer Waschküche. Im Technikraum befinden sich die Einrichtung für den Zentralheizungs-Kombikessel (Nefit) und die Fußbodenheizung. Ein Oberlicht sorgt für natürliches Licht und Belüftung. Die Schlafzimmer sind außerdem mit PVC-Böden im Fischgrätmuster, Stuckwänden und einer Stuckdecke ausgestattet. Dachfenster sorgen für natürliches Licht und Belüftung. Die Waschküche ist mit Wäschereianschlüssen ausgestattet. Eine Schrankwand bietet Stauraum. Hier gibt es auch ein Oberlicht.
Das ebenso luxuriöse, zweite Badezimmer verfügt über einen gegossenen Boden, zirierende Stuckwände und eine Stuckdecke. Das Badezimmer ist mit einer Whirlpool-Badewanne, einer Dusche, einem breiten Waschbecken mit Stauschrank und einer schwimmenden Toilette ausgestattet. ANHÄNGE
Das freistehende Nebengebäude besteht aus gemauerten Fassaden, die außen vollständig verbrettert sind, und das Dach ist mit isolierten Sandwichpaneelen gedeckt. Das Nebengebäude ist in mehrere Teile unterteilt, die als Lagerflächen, Pferdeställe und Empfangsbereich genutzt werden. Der vordere Teil des Nebengebäudes beherbergt 3 Abstellräume. Diese Räume sind durch einen Flur verbunden und verfügen über einen Betonboden, gemauerte Wände und eine isolierte Decke. Vom Flur aus bieten Fenstertüren Zugang zum Hof. In einem Abstellraum befindet sich die Solaranlage, die sich auf dem Dach des Nebengebäudes befindet. Der mittlere Teil des Nebengebäudes ist als Pferdestall eingerichtet. Es gibt 8 Pferdeboxen, eine Sattelkammer, einen Pflegebereich und einen Lagerbereich für Heu/Stroh. Die Boxen verfügen über teils hölzerne, teils verzinkte Vorder- und Trennwände, gemauerte Rückwände und eine Außenluke. Die Sattelkammer verfügt über einen Fliesenboden, getäfelte Wände und eine isolierte Decke mit Einbaubeleuchtung. Es gibt auch einen Aufzucht-/Laufstall, der durch französische Türen Zugang zum Hof bietet. Die Rückseite des Nebengebäudes ist mit einem multifunktionalen Empfangsbereich ausgestattet. Dieser Bereich verfügt über einen kompletten Küchenblock, einen Toilettenraum und 3 separate Räume, die als Lagerraum oder Arbeits-/Büro dienen können.
Der Empfangsbereich verfügt über einen Fliesenboden mit Fußbodenheizung, Stuckwände und eine isolierte Decke. Es gibt eine Klimaanlage zum Heizen und Kühlen des Raumes und Fenstertüren bieten Zugang zu einer überdachten Terrasse auf der Rückseite. Von dieser Terrasse aus haben Sie einen schönen Blick auf die Außenarena. ANDERE EINRICHTUNGEN
Das Anwesen verfügt auch über eine Außenarena, eine Koppel und eine Wiese. Die Außenarena (ca. 20x60 Meter) verfügt über eine professionelle Sandfläche mit Flocken und einem Kunststoffzaun. Die Arena ist außerdem mit einer Sprinkleranlage und Beleuchtung ausgestattet. Parallel zu den Ställen befindet sich die Koppel, die über einen entwässerten Sandboden und einen Plastikzaun verfügt. Hinter der Koppel wurden Vorkehrungen für einen Longierzirkel und eine Führanlage getroffen. Im hinteren Teil des Grundstücks befindet sich die Wiese, die eingezäunt ist. Die Wiese kann optional um ca. 4.000 m² zusätzliches Land erweitert werden. EINZELHEITEN
* Fast das gesamte Haus ist neu gebaut und die Frontfassade wurde restauriert.
* Das Haus ist vollständig isoliert. * Die Fenster des Hauses sind mit HR++-Verglasung ausgestattet.
* Das Haus verfügt über ein hohes Maß an Verarbeitung, Paneeltüren, Architrave, hohe Sockelleisten und maßgefertigte Schränke.
* Das Haus verfügt über eine Fußbodenheizung (3 Zonen).
* Die Küchengeräte können über eine App auf Ihrem Telefon ferngesteuert werden.
* Die Schlafzimmer sind mit einem UTP-Anschluss ausgestattet.
* Der Standort verfügt über 45 Sonnenkollektoren.
* Es gibt ein Kamerasystem in der Residenz und bei den Pferden.
* Das Haus verfügt über einen Wasserenthärter mit hoher Kapazität.
* Das Grundstück ist vollständig eingezäunt.
* Zugang zum Grundstück durch 2 Einfahrten und ein Schiebetor mit Zierzaun.
* Der Hof ist mit Ziegelsteinen gepflastert und es stehen ausreichend Parkplätze für die Lagerung von Autos, Autos, Anhängern und/oder einem kleinen LKW zur Verfügung.
* Das Anwesen ist als "Wohngebiet" ausgewiesen. Luxe, landelijk wonen nabij Breda en Tilburg!Ontdek een combinatie van modern wooncomfort en landelijke charme in deze prachtig gerenoveerde woonboerderij met diverse faciliteiten voor de hobbymatige of semiprofessionele paardenliefhebber.Deze prachtige woonboerderij is nagenoeg geheel nieuw gebouwd en biedt een imposante living met een moderne, luxe open keuken en een master bedroom met ensuite badkamer op de begane grond. Op de 1e verdieping zijn nog twee slaapkamers, een tweede badkamer en een wasruimte gesitueerd. De vrijstaande schuur is o.a. uitgerust met 8 ruime paardenstallen en een zadelkamer. In het achterste gedeelte van de schuur is een multifunctionele (ontvangst)ruimte gerealiseerd. Deze ruimte is uitgerust met een keukenblok, toiletruimte en 4 kamers/opslagruimtes. Het geheel beschikt verder nog over een buitenpiste (ca. 20x60 mtr.), een paddock, loopstal en weiland.Dit alles is gelegen op een royaal perceel in de fraaie omgeving van Dongen, op korte afstand van de steden Breda en Tilburg.WOONHUIS
De authentieke woonboerderij bestond oorspronkelijk uit een woongedeelte aan de voorzijde en een stalgedeelte aan de achterzijde. De gehele boerderij is enkele jaren geleden nagenoeg geheel nieuw opgetrokken en volledig ingericht als woning. In het voormalige stalgedeelte is nu de royale living met open keuken gesitueerd. De woning beschikt over een luxe afwerking, gecombineerd met volop wooncomfort. Begane grond:
Vanuit de ontvangsthal is er toegang tot de woonkamer, de toiletruimte en een 2e hal met de trapopgang. De ontvangsthal en de traphal zijn beiden centraal in de woning gelegen en afgewerkt met een pvc-vloer in walvisgraat met vloerverwarming, stucwerk wanden en een stucwerk plafond met inbouwverlichting. De toiletruimte is uitgerust met hoogwaardig sanitair, bestaande uit een zwevend toilet en een fonteintje met een bergmeubel. In de traphal is een garderobekast gesitueerd en een bordestrap biedt toegang tot de eerste verdieping. Vanuit de traphal is er verder toegang tot een garderoberuimte en de originele hal met toegang tot de master bedroom en de authentieke voordeur.De garderobekamer is ingericht met op maat gemaakte kasten en afgewerkt met een pvc-vloer met vloerverwarming, stucwerk wanden en een stucwerk plafond met inbouwverlichting. De royale woonkamer met open keuken vormt de eye-catcher van de woning met een prachtig zicht op de houten gebinten, tot in de nok van het dak. Grote raampartijen zorgen voor een zee van licht in deze prachtige ruimte en bieden een fraai zicht op de achtergelegen buitenpiste en de stallen. De woonkamer is eveneens voorzien van een pvc-vloer in walvisgraat motief, stucwerk wanden een stucwerk plafond met inbouwverlichting. De op maat gemaakte kastenwanden, het meubel rondom de televisie en de elektrische haard en de keukeninrichting zorgen voor volop bergruimte en een mooie mix tussen modern en het landelijke, kortom een sfeervol plaatje. De luxe keukeninrichting bestaat uit een wandopstelling met inbouwapparatuur en bergruimte en een spoel-/kookeiland voorzien van een waterval aanrechtblad in fraai marmer. Het eiland is uitgerust met een BORA inductiekookplaat met geïntegreerde afzuiging, een spoelbak met Quooker kraan en een vaatwasser met comfort lift. De wandopstelling is voorzien van een koelkast, vriezer, koffiezetapparaat, combi-oven, wijnkoeler en geïntegreerde afvalbak. De masterbedroom is op de begane grond gelegen en voorzien van een pvc-vloer in walvisgraatmotief, stucwerk wanden en een stucwerk plafond met inbouwverlichting. Een op maat gemaakte kastenwand zorgt voor volop bergruimte. Er is direct contact met de naastgelegen badkamer-en-suite. De royale badkamer is afgewerkt met een gietvloer met vloerverwarming, de wanden zijn voorzien van betonciré stucwerk en het stucwerk plafond is uitgerust met inbouw-verlichting. De badkamer is verder uitgerust met een vrijstaand ligbad, een inloopdouche met een regendouche en handsproeier, een dubbele wastafel met zwevend meubel, wat is voorzien van een op maat gemaakt marmeren blad. De spiegels zijn verlicht en verwarmd. Het zwarte sanitair en inbouwkranen zorgen voor een luxe en exclusieve uitstraling! 1e verdieping:
De overloop is afgewerkt met een pvc-vloer in walvisgraatmotief, stucwerk wanden en een stucwerk plafond. Er is zicht tot in de nok van het dak en ook hier zorgen de zichtbare houten gebinten voor extra sfeer. De overloop biedt toegang tot 2 slaapkamers, de 2e badkamer, een technische ruimte en een wasruimte. In de technische ruimte zijn de opstelling voor de CV-combiketel (Nefit) en de unit voor de vloerverwarming gesitueerd. Een dakvenster zorgt voor natuurlijke lichtinval en ventilatie. De slaapkamers zijn eveneens afgewerkt met een pvc-vloer in visgraatmotief, stucwerk wanden en een stucwerk plafond. Dakvensters zorgen voor natuurlijk lichtinval en ventilatie. De wasruimte is uitgerust met de aansluitingen voor de wasapparatuur. Een vaste kastenwand zorgt voor opbergruimte. Ook hier is een dakvenster aanwezig.
De eveneens luxe uitgevoerde, tweede badkamer is voorzien van een gietvloer, betonciré stucwerk wanden en een stucwerk plafond. De badkamer is uitgerust met een ligbad met Whirlpool, een douche, een brede wastafel met een bergmeubel en een zwevend toilet. BIJGEBOUW
Het vrijstaande bijgebouw is opgetrokken uit metselwerk gevels, die aan de buitenzijde volledig gepotdekseld zijn en het dak is gedekt met geïsoleerde sandwichpanelen. Het bijgebouw is verdeeld in diverse delen, welke in gebruik zijn als opslagruimtes, paardenstal en een ontvangstruimte. In het voorste deel van het bijgebouw zijn 3 opslag- en stallingsruimtes gesitueerd. Deze ruimtes zijn middels een corridor met elkaar verbonden en voorzien van een betonnen vloer, metselwerk wanden en een geïsoleerd plafond. Vanuit de corridor bieden openslaande deuren toegang tot het erf. In een berging is de installatie van de zonnepanelen gesitueerd, welke op het dak van het bijgebouw gesitueerd zijn. Het middelste deel van het bijgebouw is ingericht als paardenstal. Hier zijn 8 paardenboxen, een zadelkamer, poetsplaats en een opslaggedeelte voor hooi/stro aanwezig. De boxen zijn voorzien van deels houten, deels gegalvaniseerde voor- en tussenwanden, metselwerk achterwanden en een buitenluik. De zadelkamer is voorzien van een tegelvloer, betimmerde wanden en geïsoleerd plafond met inbouwverlichting. Er is ook een opfok-/loopstal aanwezig, welke middels openslaande deuren toegang biedt tot het erf. De achterzijde van het bijgebouw is uitgerust met een multifunctionele ontvangstruimte. Deze ruimte beschikt over een compleet keukenblok, een toiletruimte en 3 separate kamers, welke dienst kunnen doen als opslagruimte of werkkamer/kantoor.
De ontvangstruimte is voorzien van een tegelvloer met vloerverwarming, stucwerk wanden en een geïsoleerd plafond. Er is airconditioning aanwezig voor het verwarmen en koelen van de ruimte en openslaande deuren bieden toegang tot een overdekt terras gesitueerd ter plaatse van de achtergevel. Vanaf dit terras heb je een fraai zicht op de buitenpiste.OVERIGE FACILITEITEN
Het geheel beschikt verder over een buitenpiste, een paddock en weiland. De buitenpiste (ca. 20x60 mtr.) is voorzien van een professionele zandbodem met vlokken en een kunststof omheining. De piste is verder uitgerust met een beregeningsinstallatie en verlichting. Parallel aan de stallen ligt de paddock, welke is voorzien van een gedraineerde zandbodem met een kunststof omheining. Achter de paddock zijn de voorzieningen getroffen voor het aanleggen van een longeercirkel en stapmolen. Achteraan op het perceel is het weiland gelegen, welke is omheind met een hekwerk. Het weiland is optioneel uit te breiden met ca. 4.000 m² extra grond.BIJZONDERHEDEN
* Nagenoeg de gehele woning is nieuw opgetrokken en de voorgevel is gerestaureerd.
* De woning is volledig geïsoleerd.
* De raampartijen van de woning zijn voorzien van HR+++ beglazing.
* De woning beschikt over een hoog afwerkingsniveau, paneeldeuren, architraven, hoge plinten en op
maat gemaakte kasten.
* In het woonhuis is vloerverwarming (3 zones) aanwezig.
* De keukenapparatuur is op afstand aan te sturen via een app op uw telefoon.
* De slaapkamers zijn voorzien van een UTP-aansluiting.
* De locatie beschikt over 45 zonnepalen.
* Er is een camerasysteem aanwezig bij het woonhuis en bij de paarden.
* Het woonhuis beschikt over een waterontharder met een hoge capaciteit.
* Het perceel is geheel omheind met een hekwerk.
* Toegang tot het perceel middels 2 opritten en een openslaande poort met sierhekwerk.
* Het erf is verhard met klinkers en er is voldoende parkeergelegenheid aanwezig voor het stallen van
auto's, trailers en/of een vrachtwagentje.
* Op het geheel rust de bestemming “wonen”. Luxurious, rural living near Breda and Tilburg!Discover a combination of modern living comfort and rural charm in this beautifully renovated residential farmhouse with various facilities for the hobby or semi-professional horse lover.This beautiful residential farmhouse is almost entirely newly built and offers an impressive living room with a modern, luxurious open kitchen and a master bedroom with ensuite bathroom on the ground floor. Two more bedrooms, a second bathroom and a laundry room are located on the first floor. The detached barn is equipped with, among other things, 8 spacious horse stables and a tack room. In the rear part of the barn, a multifunctional (reception) area has been realised. This space is equipped with a kitchenette, toilet facilities and 4 rooms/storage areas. The property also has an outdoor arena (approx. 20x60 mtr.), a paddock, running stable and pasture.All this is located on a generous plot of 1.4 hectares in the beautiful surroundings of Dongen, a short distance from the cities of Breda and Tilburg.HOUSE
The authentic farmhouse originally consisted of a living area at the front and a stable area at the back. A few years ago, the entire farm was almost completely rebuilt and completely furnished as a residence. The former stable section now houses the spacious living room with open kitchen. The house boasts luxurious finishing combined with plenty of living comfort. Ground floor:
From the reception hall there is access to the living room, the toilet room and a 2nd hall with the staircase. The reception hall and stairwell are both centrally located in the house and finished with a whalebone PVC floor with underfloor heating, stucco walls and a stucco ceiling with recessed lighting. The toilet room is equipped with high-quality sanitary ware, comprising a floating toilet and a hand basin with a storage cabinet. A wardrobe is located in the stairwell and a spiral staircase provides access to the first floor. From the stairwell, there is further access to a cloakroom and the original hallway with access to the master bedroom and authentic front door.The cloakroom is furnished with custom-made cupboards and finished with a PVC floor with underfloor heating, stucco walls and a stucco ceiling with recessed lighting. The spacious living room with open kitchen is the eye-catcher of the house with a beautiful view of the wooden trusses, up to the ridge of the roof. Large windows provide a sea of light in this beautiful space and offer a nice view of the outdoor arena and stables behind. The living room also features PVC flooring in whalebone pattern, stucco walls a stucco ceiling with recessed lighting. The custom-made cabinet walls, the cabinet around the television and electric fireplace and the kitchen fittings provide plenty of storage space and a nice mix between modern and the rustic, in short an attractive picture. The luxury kitchen layout comprises a wall-mounted unit with built-in appliances and storage space and a sink/boiling island fitted with a waterfall countertop in fine marble. The island is equipped with a BORA induction hob with integrated extractor, a sink with Quooker tap and a dishwasher with comfort lift. The wall unit is equipped with a fridge, freezer, coffee machine, combination oven, wine cooler and integrated waste bin. The master bedroom is located on the ground floor and features a whalebone patterned PVC floor, stucco walls and a stucco ceiling with recessed lighting. A custom-made wardrobe wall provides plenty of storage space. There is direct contact with the adjacent bathroom en-suite. The spacious bathroom is finished with a cast floor with underfloor heating, the walls have concrete ciré stucco and the stucco ceiling is fitted with recessed lighting. The bathroom is further equipped with a freestanding bathtub, a walk-in shower with a rain shower and handheld sprayer, a double washbasin with floating cabinet, which is fitted with a custom-made marble top. The mirrors are illuminated and heated. The black sanitaryware and recessed taps create a luxurious and exclusive look! 1st floor:
The landing is finished with a whalebone patterned PVC floor, stucco walls and a stucco ceiling. There is a view up to the ridge of the roof and again the exposed wooden trusses add to the atmosphere. The landing provides access to 2 bedrooms, the 2nd bathroom, a technical room and a laundry room. The technical room houses the set-up for the central heating combi boiler (Nefit) and the underfloor heating unit. A skylight provides natural light and ventilation. The bedrooms are also finished with PVC flooring in herringbone pattern, stucco walls and a stucco ceiling. Roof windows provide natural light and ventilation. The laundry room is equipped with laundry equipment connections. A closet wall provides storage space. There is also a skylight here.
The equally luxurious, second bathroom has a cast floor, concrete-ciré stucco walls and a stucco ceiling. The bathroom is equipped with a whirlpool bathtub, a shower, a wide washbasin with a storage cabinet and a floating toilet. ANNEXES
The detached outbuilding is constructed of masonry facades, which are fully boarded on the outside and the roof is covered with insulated sandwich panels. The outbuilding is divided into several parts, which are in use as storage areas, horse stables and a reception area. The front part of the outbuilding accommodates 3 storage rooms. These spaces are connected by a corridor and have a concrete floor, masonry walls and an insulated ceiling. From the corridor, French doors provide access to the yard. A storage room houses the solar panel installation, which is located on the outbuilding's roof. The middle part of the outbuilding is set up as a horse stable. There are 8 horse boxes, a tack room, grooming area and a storage area for hay/straw. The stalls have partly wooden, partly galvanised front and partition walls, masonry rear walls and an exterior hatch. The tack room has a tiled floor, panelled walls and insulated ceiling with recessed lighting. There is also a rearing/running stable, which provides access to the yard through French doors. The rear of the outbuilding is equipped with a multifunctional reception area. This area has a complete kitchen block, a toilet room and 3 separate rooms, which can serve as storage space or study/office.
The reception area has a tiled floor with underfloor heating, stucco walls and an insulated ceiling. There is air conditioning to heat and cool the room and French doors provide access to a covered terrace located at the rear. From this terrace, you have a nice view of the outdoor arena.OTHER FACILITIES
The property also has an outdoor arena, paddock and meadow. The outdoor arena (approx. 20x60 metres) has a professional sand surface with flakes and a plastic fence. The arena is also equipped with a sprinkler system and lighting. Parallel to the stables is the paddock, which has a drained sandy soil and a plastic fence. Behind the paddock, provisions have been made for a lunging circle and horse walker. At the back of the plot is the meadow, which is fenced off. The meadow can be optionally extended with approx. 4,000 m² of additional land.PARTICULARS
* Almost the entire house is newly built and the front facade has been restored.
* The house is fully insulated.
* The windows of the house are fitted with HR++ glazing.
* The house has a high level of finishing, panel doors, architraves, high skirting boards and made-to-measure
made-to-measure cupboards.
* The house has underfloor heating (3 zones).
* The kitchen appliances can be controlled remotely via an app on your phone.
* The bedrooms are equipped with a UTP connection.
* The location has 45 solar panels.
* There is a camera system at the residence and the horses.
* The house has a high-capacity water softener.
* The plot is fully enclosed by fencing.
* Access to the plot through 2 driveways and a sliding gate with ornamental fencing.
* The yard is paved with bricks and there is ample parking space available for the storage of cars
cars, trailers and/or a small truck.
* The property is zoned ‘residential’. Роскошная сельская жизнь недалеко от Бреды и Тилбурга! Откройте для себя сочетание современного комфорта жизни и деревенского шарма в этом прекрасно отреставрированном жилом фермерском доме с различными удобствами для любителей или полупрофессиональных любителей лошадей. Этот красивый жилой фермерский дом почти полностью построен недавно и предлагает впечатляющую гостиную с современной, роскошной открытой кухней и главную спальню с ванной комнатой на первом этаже. Еще две спальни, вторая ванная комната и прачечная расположены на первом этаже. Отдельно стоящий амбар оборудован, среди прочего, 8 просторными конюшнями и комнатой для снастей. В задней части коровника реализована многофункциональная (ресепшн) зона. Это пространство оборудовано мини-кухней, туалетом и 4 комнатами/кладовыми. На территории также есть открытый манеж (ок. 20x60 м²), загон, конюшня для бега и пастбище. Все это расположено на просторном участке площадью 1,4 гектара в живописных окрестностях Донгена, недалеко от городов Бреда и Тилбург. ДОМ
Аутентичный фермерский дом первоначально состоял из жилой зоны спереди и конюшни сзади. Несколько лет назад вся ферма была почти полностью перестроена и полностью меблирована под резиденцию. В бывшей конюшне теперь находится просторная гостиная с открытой кухней. Дом может похвастаться роскошной отделкой в сочетании с большим комфортом для проживания. Цокольный этаж:
Из приемной есть выход в гостиную, туалетную комнату и 2-й холл с лестницей. Приемная и лестничная клетка расположены в центре дома и отделаны полом из китового уса ПВХ с подогревом пола, лепными стенами и лепным потолком со встроенным освещением. Туалетная комната оборудована высококачественной сантехникой, состоящей из плавающего унитаза и умывальника с шкафом для хранения. На лестничной клетке расположен шкаф для одежды, а винтовая лестница обеспечивает доступ на второй этаж. С лестничной клетки есть дальнейший выход в гардеробную и оригинальный коридор с выходом в главную спальню и аутентичную входную дверь. Гардеробная обставлена шкафами, изготовленными на заказ, и отделана полом из ПВХ с подогревом пола, лепными стенами и лепным потолком со встроенным освещением. Просторная гостиная с открытой кухней является визитной карточкой дома с прекрасным видом на деревянные фермы, вплоть до конька крыши. Большие окна обеспечивают море света в этом красивом пространстве и открывают прекрасный вид на открытую арену и конюшни позади. В гостиной также полы из ПВХ с рисунком китового уса, лепные стены, лепной потолок со встроенной подсветкой. Изготовленные на заказ стенки шкафа, шкаф вокруг телевизора и электрического камина, а также кухонная фурнитура обеспечивают много места для хранения и приятное сочетание современного и деревенского, короче говоря, привлекательную картину. Роскошная планировка кухни включает в себя настенный блок со встроенной техникой и местом для хранения, а также раковину / остров для кипячения со столешницей в виде водопада из высококачественного мрамора. Остров оборудован индукционной плитой BORA со встроенной вытяжкой, мойкой с краном Quooker и посудомоечной машиной с удобным подъемом. Настенный шкаф оснащен холодильником, морозильной камерой, кофемашиной, комбинированной духовкой, винным холодильником и встроенным мусорным ведром. Главная спальня расположена на первом этаже и имеет пол из ПВХ с рисунком китового уса, стены с лепниной и лепной потолок со встроенным освещением. Изготовленная на заказ стенка шкафа обеспечивает много места для хранения. Есть прямой контакт с соседней ванной комнатой. Просторная ванная комната отделана литым полом с подогревом пола, стены покрыты бетонной штукатуркой, а потолок с лепниной оснащен встроенным освещением. Ванная комната также оборудована отдельно стоящей ванной, душевой кабиной с тропическим душем и ручным распылителем, двойной умывальник с плавающим шкафом, который оснащен изготовленной на заказ мраморной столешницей. Зеркала подсвечиваются и нагреваются. Черная сантехника и встраиваемые смесители создают роскошный и эксклюзивный вид! 1 этаж:
Лестничная площадка отделана полом из ПВХ с рисунком китового уса, оштукатуренными стенами и лепным потолком. Открывается вид на конек крыши, и снова открытые деревянные фермы добавляют атмосферы. Лестничная площадка обеспечивает доступ к 2 спальням, 2-му санузлу, техническому помещению и прачечной. В техническом помещении находится установка для комбинированного котла центрального отопления (Nefit) и теплого пола. Мансардный люк обеспечивает естественное освещение и вентиляцию. В спальнях также полы из ПВХ с рисунком «елочкой», лепные стены и лепной потолок. Мансардные окна обеспечивают естественное освещение и вентиляцию. Прачечная оборудована для подключения прачечного оборудования. Стенка шкафа обеспечивает место для хранения. Здесь также есть мансардный люк.
Не менее роскошная, вторая ванная комната имеет литой пол, стены из бетона и лепной потолок. Ванная комната оборудована гидромассажной ванной, душевой кабиной, широким умывальником с шкафом для хранения и плавающим унитазом. ПРИЛОЖЕНИЯ
Отдельно стоящий флигель построен из каменных фасадов, которые снаружи полностью обшиты досками, а крыша покрыта утепленными сэндвич-панелями. Флигель разделен на несколько частей, которые используются как складские помещения, конюшни и приемная. Передняя часть флигеля вмещает 3 кладовых. Эти помещения соединены коридором и имеют бетонный пол, каменные стен...