FOTO IN CARICAMENTO...
Casa e casa singola in vendita - Aberaeron
EUR 418.096
Casa e casa singola (In vendita)
2 loc
3 cam
2 ba
Riferimento:
EDEN-T98447459
/ 98447459
Riferimento:
EDEN-T98447459
Paese:
GB
Città:
Aberaeron
Codice postale:
SA46 0BP
Categoria:
Residenziale
Tipo di annuncio:
In vendita
Tipo di proprietà:
Casa e casa singola
Locali:
2
Camere da letto:
3
Bagni:
2
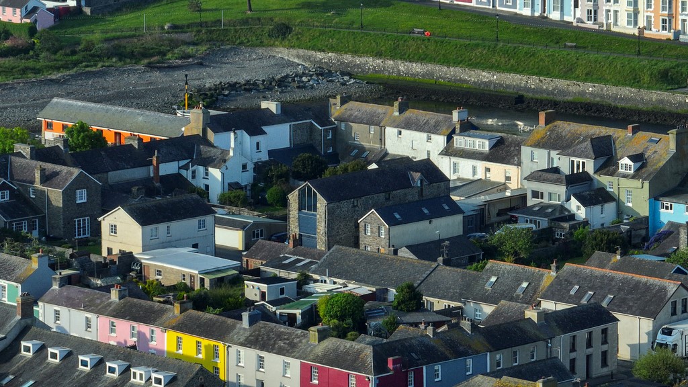

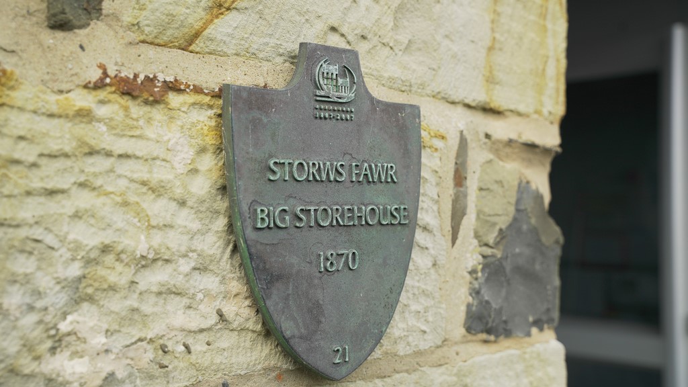
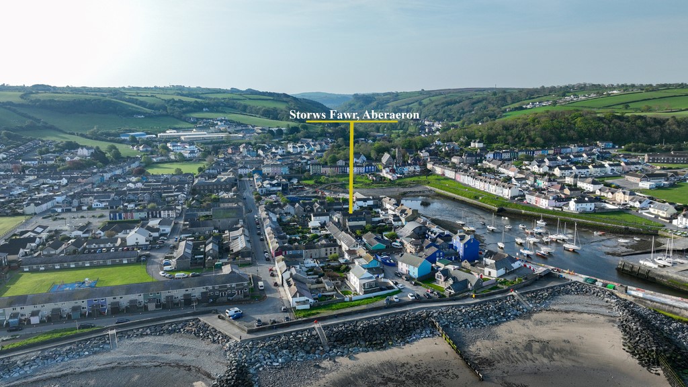




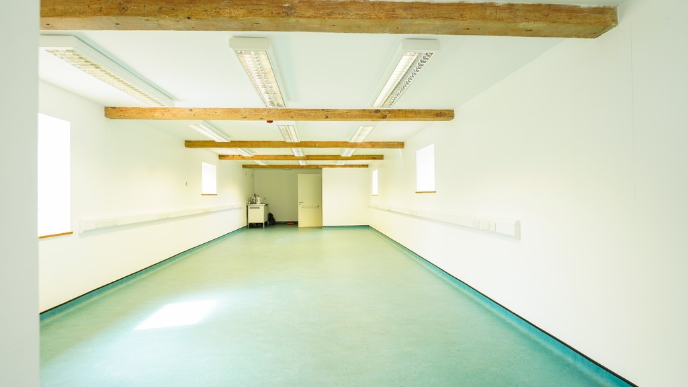

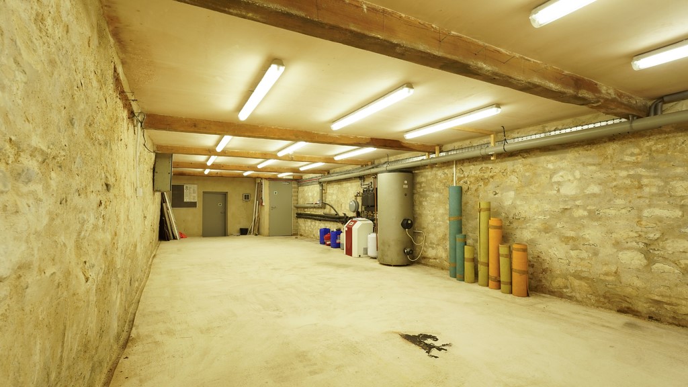

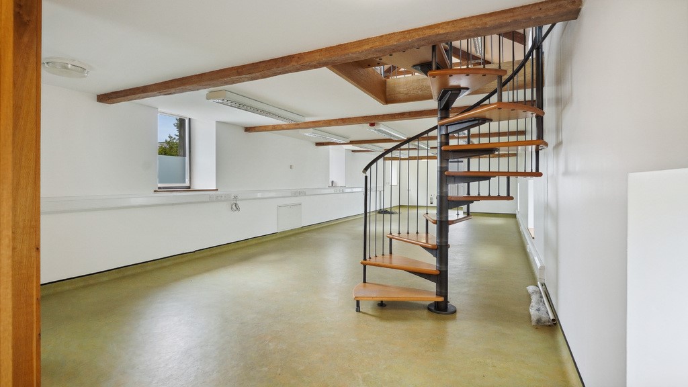
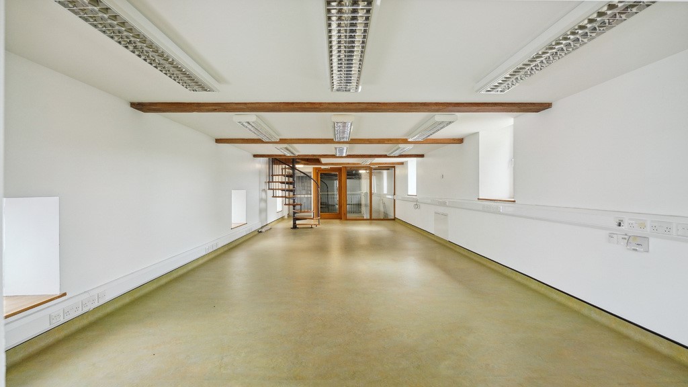
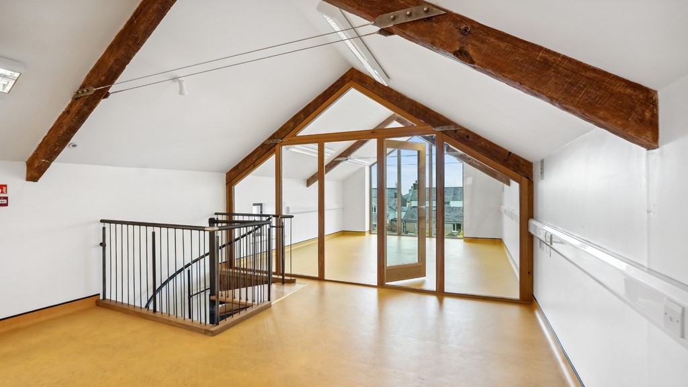
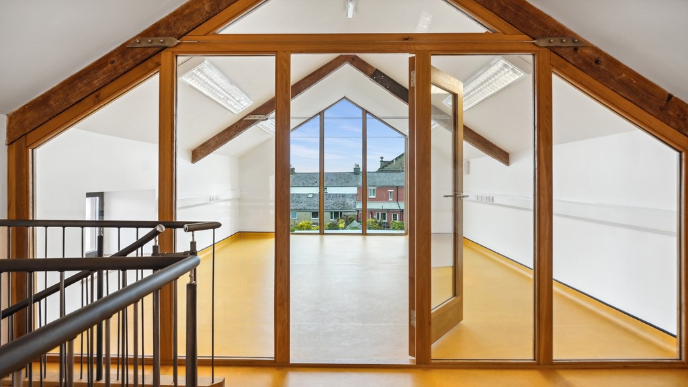
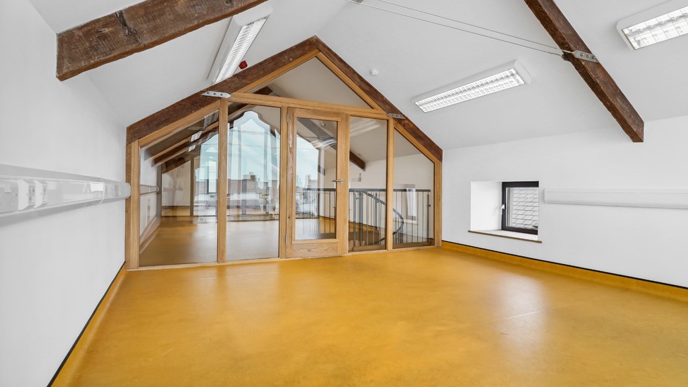
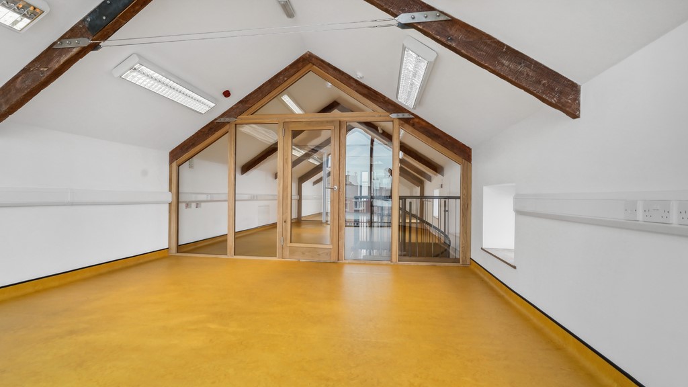

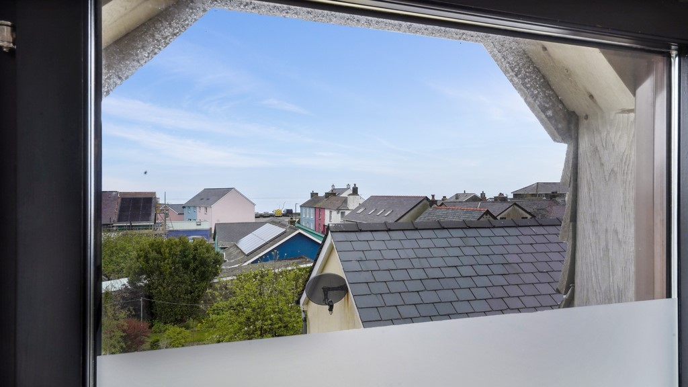
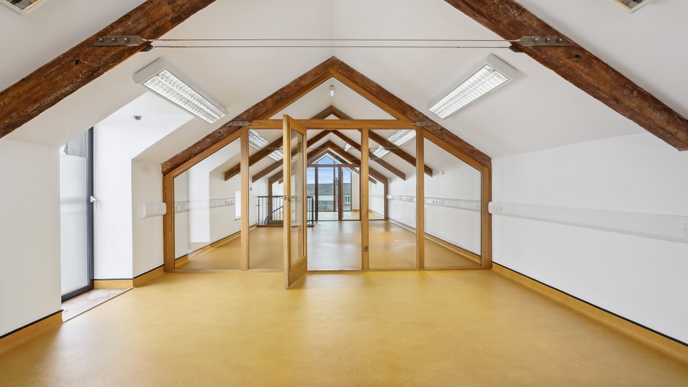


Electronically operated with a metal shutter which leads into;Entrance Lobby:
With access to the lift to basement, ground and first floors.Cellar:
45'4" x 15'5"
Housing the plant room, hot water and heating equipment.Front Basement:
With access to lift.Entrance Hall:
Dual aspect andfive double glazed windows. Leads into;Ground Floor Reception:
44'7" x 14'6"
Dual aspect with five double glazed windows. A commodious space originally used as offices. To the rear of the property, access to;Cloakroom:
Low level W.C and wall mounted wash hand basin.FIRST FLOORFirst Floor Landing:
44'11" x 14'8"
Access via spiral metal staircase and/or lift giving access to second floor, double glazed windows.First Floor Reception Room:
44'11" x 14'8"
Dual aspect, magnificent space with double glazed windows with access to cloakroom and juliet balcony.Cloakroom:
With low level WC and vanity wash hand basin.Juliet Balcony:
To rear of property.SECOND FLOORRoom One:
13'9" x 14'1"
Front aspect with extensive views over Aberaeron, the sea and lane.Room Two:
25'0" x 14'1"
With extensive views over Aberaeron and the sea.Room Three:
14'1" x 14'1" Visualizza di più Visualizza di meno Nestled in the heart of Aberaeron, a picturesque Georgian harbour town renowned for its vibrant coloured houses and rich maritime heritage, Storws Fawr presents a unique opportunity to own a piece of history. Originally constructed in 1870 as a ship's warehouse, this property has evolved through meticulous restoration and conversion, culminating in its present incarnation that marries historical significance with modern functionality.Storws Fawr's stone and slate structure stands as a testament to Aberaeron's storied past, where its proximity to the quay facilitated bustling maritime activity. This historic connection is commemorated with a plaque, highlighting its inclusion in the town's historical trail, offering a glimpse into the era when ships and warehouses lined the quayside. The transformation undertaken in 2006 stripped the building back to its essence, replacing aged wooden floors with steel frames and concrete, infused with underfloor heating for contemporary comfort. This careful restoration has ensured the structural integrity of the building, with steelwork that is both a practical and aesthetic nod to its resilient foundation. Detailed plans and architect's drawings are available to showcase the extent of this renovation.The interior space is thoughtfully designed, featuring a mix of glass and oak divisions that complement the property's robust character. A notable architectural feature is the wooden staircase, crafted from century-old oak repurposed from Llanbadarn Church in Aberystwyth, adding a layer of historical resonance to the property's modern adaptations. The potential for a rooftop garden or balcony, accessible through a section of the removable roof, offers panoramic views of the seaside, inviting the outside in and providing a tranquil retreat amidst the town's bustling energy.In March 2024, Storws Fawr embraced a new chapter with the acquisition of "change of use" permission, enabling the transformation of its upper floors into residential spaces. This flexibility allows for a blend of commercial and living spaces, with the ground floor ideal for workshops, rental, or office use, and a vast basement accessible by lift, offering endless possibilities for storage or creative endeavours such as a pottery studio or other creative spaces.Aberaeron's charm is not merely in its picturesque setting but in its community spirit and cultural vibrancy, hosting events that celebrate its maritime heritage and local craftsmanship. Owning a property like Storws Fawr not only offers a unique dwelling or business premise but also an invitation to become part of a town that cherishes its history while embracing the future. This exceptional property, steeped in history and restored with meticulous attention to detail, presents a rare opportunity to inhabit a space where the past and present converge in harmony.GROUND FLOOREntrance:
Electronically operated with a metal shutter which leads into;Entrance Lobby:
With access to the lift to basement, ground and first floors.Cellar:
45'4" x 15'5"
Housing the plant room, hot water and heating equipment.Front Basement:
With access to lift.Entrance Hall:
Dual aspect andfive double glazed windows. Leads into;Ground Floor Reception:
44'7" x 14'6"
Dual aspect with five double glazed windows. A commodious space originally used as offices. To the rear of the property, access to;Cloakroom:
Low level W.C and wall mounted wash hand basin.FIRST FLOORFirst Floor Landing:
44'11" x 14'8"
Access via spiral metal staircase and/or lift giving access to second floor, double glazed windows.First Floor Reception Room:
44'11" x 14'8"
Dual aspect, magnificent space with double glazed windows with access to cloakroom and juliet balcony.Cloakroom:
With low level WC and vanity wash hand basin.Juliet Balcony:
To rear of property.SECOND FLOORRoom One:
13'9" x 14'1"
Front aspect with extensive views over Aberaeron, the sea and lane.Room Two:
25'0" x 14'1"
With extensive views over Aberaeron and the sea.Room Three:
14'1" x 14'1" Eingebettet im Herzen von Aberaeron, einer malerischen georgianischen Hafenstadt, die für ihre farbenfrohen Häuser und ihr reiches maritimes Erbe bekannt ist, bietet Storws Fawr eine einzigartige Gelegenheit, ein Stück Geschichte zu besitzen. Ursprünglich im Jahr 1870 als Schiffslager erbaut, hat sich dieses Anwesen durch sorgfältige Restaurierung und Umnutzung weiterentwickelt und gipfelt in seiner heutigen Inkarnation, die historische Bedeutung mit moderner Funktionalität verbindet.Die Stein- und Schieferstruktur von Storws Fawr ist ein Zeugnis der geschichtsträchtigen Vergangenheit von Aberaeron, wo die Nähe zum Kai das geschäftige maritime Treiben ermöglichte. An diese historische Verbindung erinnert eine Gedenktafel, die auf ihre Einbindung in den historischen Stadtpfad hinweist und einen Einblick in die Zeit bietet, in der Schiffe und Lagerhäuser die Kaianlagen säumten. Bei der Umgestaltung im Jahr 2006 wurde das Gebäude auf seine Essenz zurückgeführt, indem alte Holzböden durch Stahlrahmen und Beton ersetzt und mit Fußbodenheizung für zeitgemäßen Komfort versehen wurden. Diese sorgfältige Restaurierung hat die strukturelle Integrität des Gebäudes gewährleistet, mit Stahlkonstruktionen, die sowohl eine praktische als auch ästhetische Anspielung auf das widerstandsfähige Fundament sind. Detaillierte Pläne und Architektenzeichnungen stehen zur Verfügung, um das Ausmaß dieser Renovierung zu veranschaulichen.Der Innenraum ist durchdacht gestaltet und verfügt über eine Mischung aus Glas und Eichenholz, die den robusten Charakter des Anwesens ergänzen. Ein bemerkenswertes architektonisches Merkmal ist die Holztreppe, die aus jahrhundertealter Eiche gefertigt wurde, die aus der Llanbadarn Church in Aberystwyth umfunktioniert wurde und den modernen Adaptionen des Anwesens eine historische Resonanz verleiht. Das Potenzial für einen Dachgarten oder Balkon, der durch einen Teil des abnehmbaren Daches zugänglich ist, bietet einen Panoramablick auf das Meer, lädt die Außenwelt ein und bietet einen ruhigen Rückzugsort inmitten der geschäftigen Energie der Stadt.Im März 2024 schlug Storws Fawr mit der Erlangung der Nutzungsgenehmigung ein neues Kapitel auf, das die Umwandlung der oberen Stockwerke in Wohnräume ermöglichte. Diese Flexibilität ermöglicht eine Mischung aus Gewerbe- und Wohnräumen, wobei sich das Erdgeschoss ideal für Werkstätten, Miet- oder Büronutzungen eignet, und ein riesiger Keller, der mit dem Aufzug erreichbar ist und endlose Möglichkeiten für die Lagerung oder kreative Unternehmungen bietet, wie z. B. ein Töpferatelier oder andere kreative Räume.Der Charme von Aberaeron liegt nicht nur in seiner malerischen Umgebung, sondern auch in seinem Gemeinschaftsgeist und seiner kulturellen Lebendigkeit, in der Veranstaltungen stattfinden, bei denen das maritime Erbe und die lokale Handwerkskunst gefeiert werden. Der Besitz einer Immobilie wie Storws Fawr bietet nicht nur eine einzigartige Wohnung oder Geschäftsräumlichkeit, sondern auch eine Einladung, Teil einer Stadt zu werden, die ihre Geschichte schätzt und gleichzeitig die Zukunft begrüßt. Dieses außergewöhnliche Anwesen, das geschichtsträchtig ist und mit viel Liebe zum Detail restauriert wurde, bietet eine seltene Gelegenheit, einen Raum zu bewohnen, in dem Vergangenheit und Gegenwart in Harmonie zusammenkommen.ERDGESCHOßEingang:
Elektronisch betätigt mit einem Metallverschluss, der in;Eingang Lobby:
Mit Zugang zum Aufzug in den Keller, ins Erdgeschoss und in die ersten Etagen.Keller:
45'4" x 15'5"
Hier befinden sich der Technikraum, die Warmwasser- und Heizungsanlagen.Vorderes Untergeschoss:
Mit Zugang zum Aufzug.Eingangshalle:
Doppelseitig und fünf doppelt verglaste Fenster. Führt in;Rezeption im Erdgeschoss:
44'7" x 14'6"
Doppelseitig mit fünf doppelt verglasten Fenstern. Ein geräumiger Raum, der ursprünglich als Büro genutzt wurde. Auf der Rückseite des Grundstücks, Zugang zu;Garderobe:
Niedriges WC und wandmontiertes Handwaschbecken.ERSTER STOCKTreppenabsatz im ersten Stock:
44'11" x 14'8"
Zugang über eine Wendeltreppe aus Metall und/oder einen Aufzug, der Zugang zu den doppelt verglasten Fenstern im zweiten Stock bietet.Empfangsraum im ersten Stock:
44'11" x 14'8"
Doppelseitiger, herrlicher Raum mit doppelt verglasten Fenstern mit Zugang zur Garderobe und zum Julia-Balkon.Garderobe:
Mit niedrigem WC und Waschtischwaschbecken.Julia Balkon:
Auf der Rückseite des Grundstücks.ZWEITER STOCKZimmer Eins:
13'9" x 14'1"
Vordere Seite mit weitem Blick über Aberaeron, das Meer und die Gasse.Zimmer Zwei:
25'0" x 14'1"
Mit weitem Blick über Aberaeron und das Meer.Zimmer drei:
14'1" x 14'1"