EUR 2.225.000
EUR 2.250.000
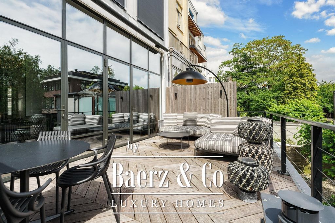
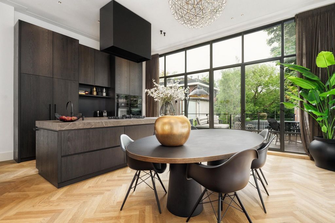
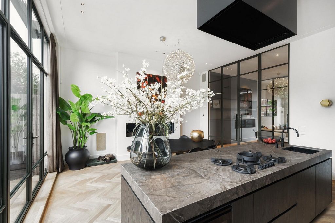
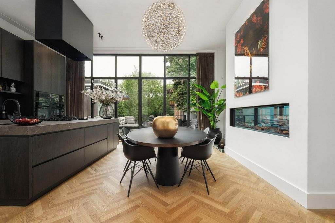
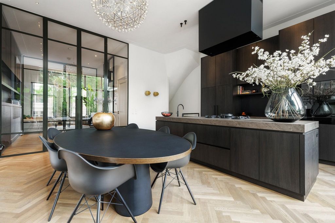
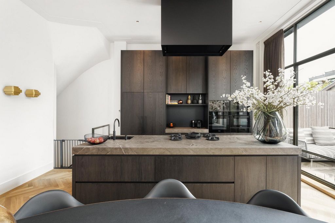
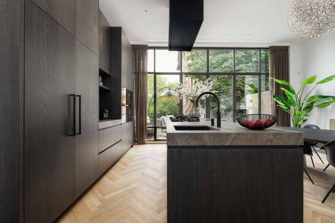

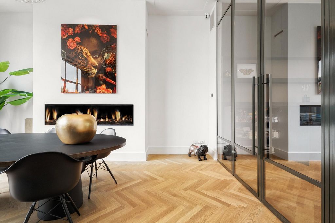
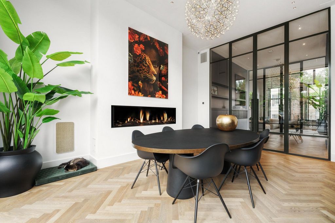
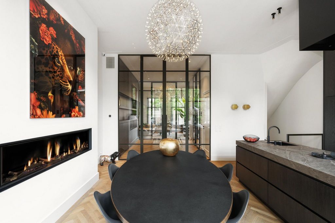

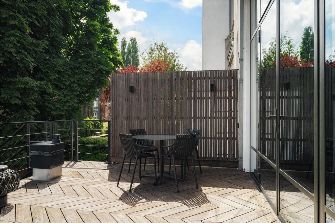
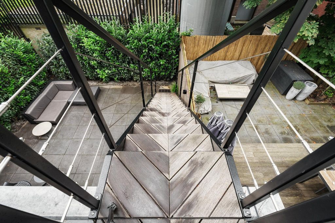
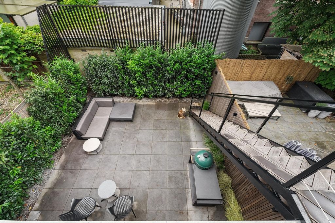
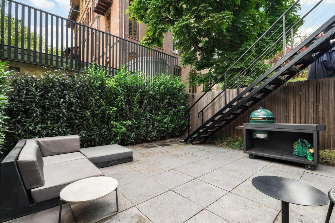
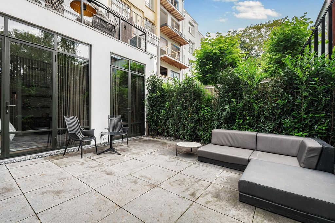
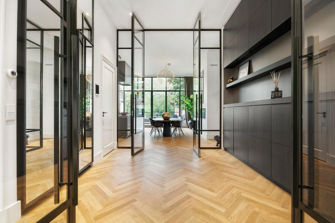
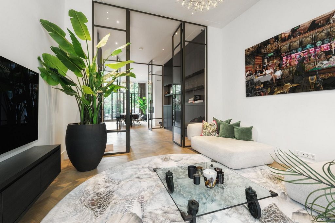

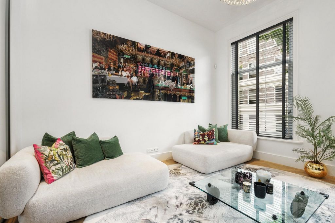
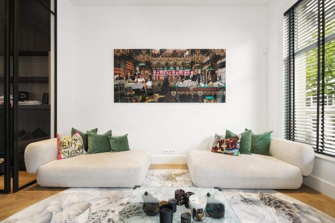
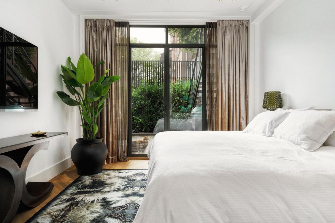
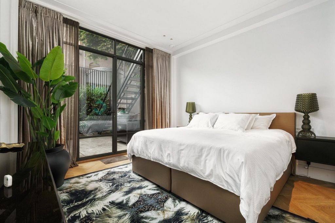

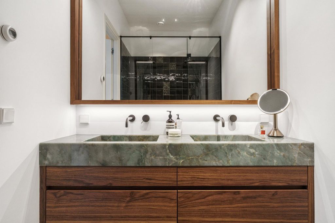
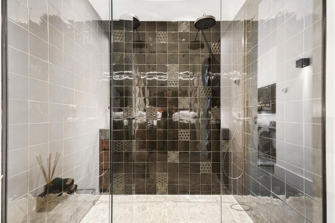
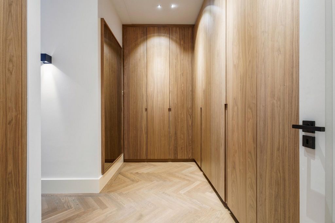
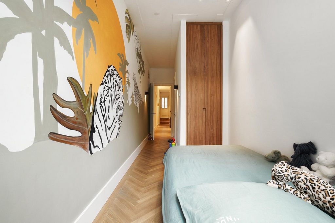
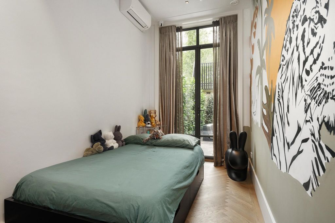
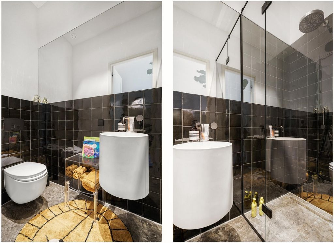
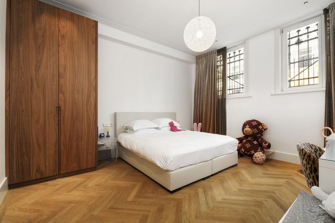
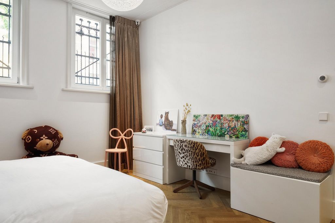
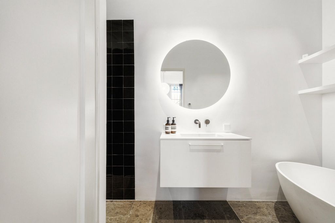
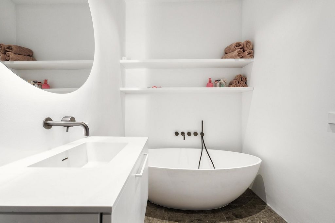
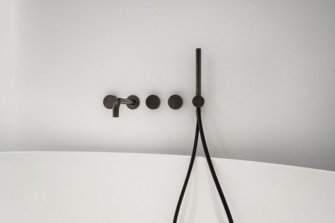

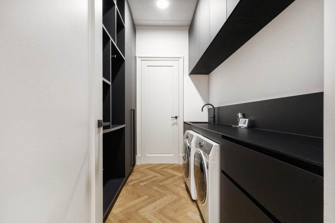
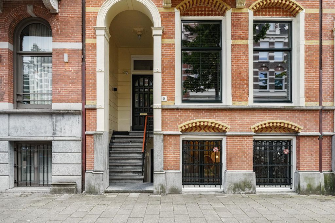
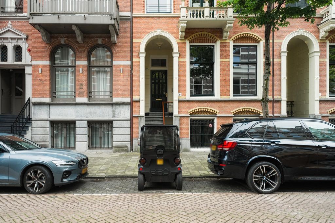

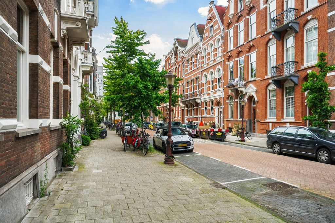

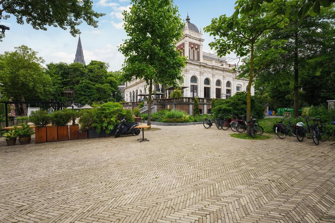
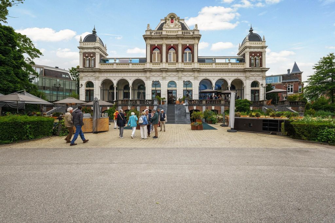
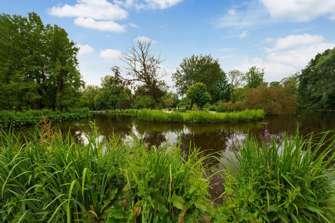

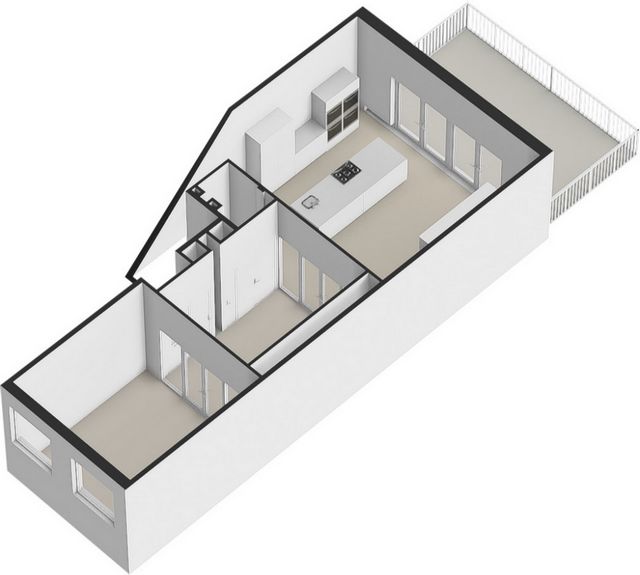

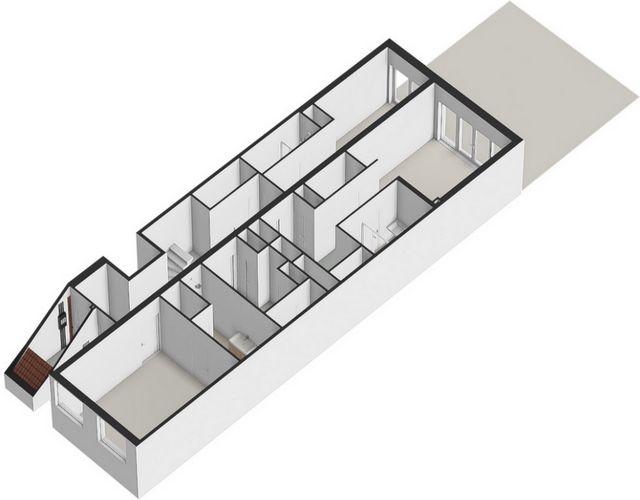
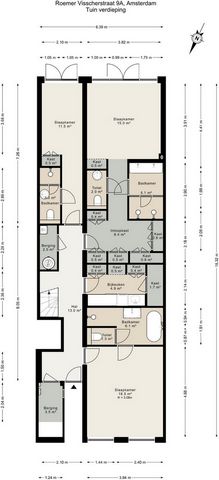
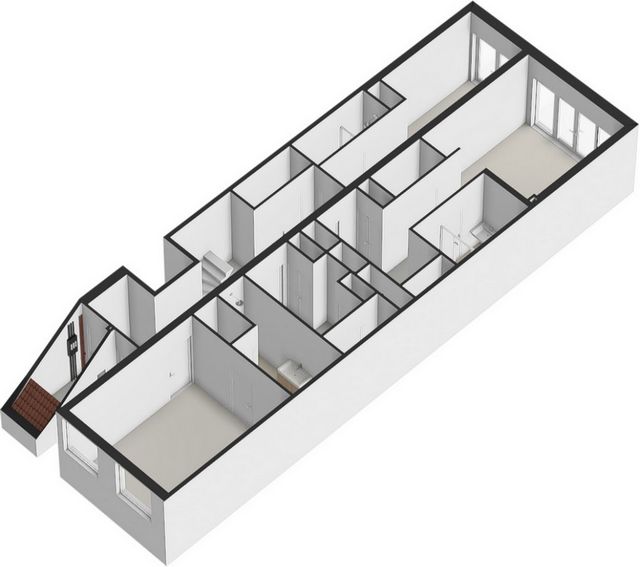
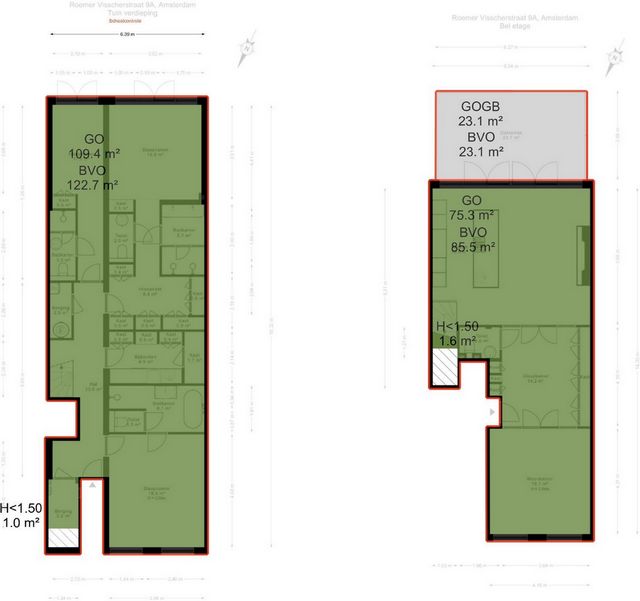
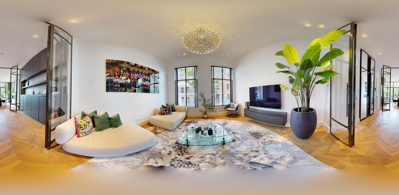
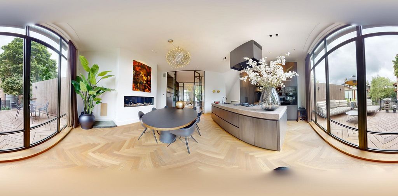
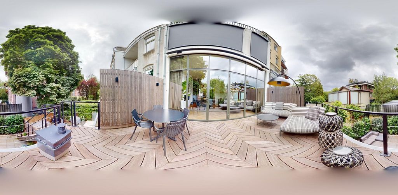
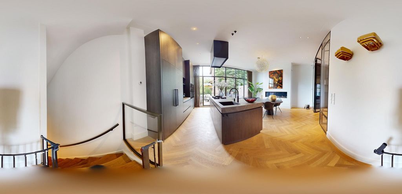

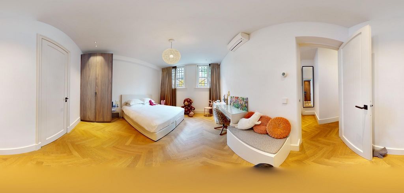
- Casa chiavi in mano ristrutturata con materiali di alta qualità
- Tre camere da letto ciascuna con aria condizionata e bagno en-suite
- Cortile e terrazza sul tetto esposti a sud-est
- Situato su un terreno di proprietà, quindi nessun contratto di locazione
- Soffitti alti (3,08 m) in tutta la casa
- Vari armadi su misura (a muro)
- Bagni e servizi igienici per gli ospiti con pavimenti in marmo turco
- Bagni, toilette e rubinetteria by BOFFI
- Etichetta energetica B
- Intera casa dotata di riscaldamento a pavimento
- Tutta la casa dotata di vetro HR+
- Costi del servizio VvE: 250 € al mese
- Consegna in consultazione Queste informazioni sono state compilate da noi con la dovuta cura. Tuttavia, non ci assumiamo alcuna responsabilità per eventuali incompletezze, inesattezze o altro, o per le conseguenze che ne derivano. Tutte le dimensioni e le superfici specificate sono indicative. L'acquirente ha il dovere di indagare su tutte le questioni che sono importanti per lui o lei. L'intermediario è il consulente del venditore per quanto riguarda questa proprietà. Ti consigliamo di rivolgerti a un broker esperto (NVM) che ti guidi attraverso il processo di acquisto. Se avete desideri specifici in merito all'immobile, vi consigliamo di comunicarli per tempo al vostro agente di acquisto e di condurre un'indagine indipendente al riguardo. Se non ti rivolgi a un rappresentante esperto, ti consideri abbastanza esperto da essere in grado di supervisionare tutte le questioni importanti. Si applicano le condizioni NVM. Visualizza di più Visualizza di meno Roemer Visscherstraat 9A, 1054 EV AmsterdamWonen aan één van de meest prestigieuze straten van Amsterdam Oud-Zuid betekent wonen aan de Roemer Visscherstraat. Dit hoogwaardig en perfect afgewerkt dubbel benedenhuis (ca. 185m²) met plafondhoogtes van boven de drie meter beschikt over drie slaapkamers, ieder met en-suite badkamer, een fraai aangelegde tuin gelegen op het Zuid-Oosten én uniek terras aan de woonkamer!In een bijzonder fraai en statig herenhuis aan de Roemer Visscherstraat in Amsterdam bevindt zich op dit onder architectuur gerenoveerde benedenhuis. De karakteristieke grandeur van het herenhuis vormt een harmonieus en zeer elegant geheel met de eigentijdse, luxueuze uitstraling van het appartement. Bij de realisatie waren kwaliteit en het creëren van een stijlvolle woonomgeving met state-of-the-art comfort de voornaamste richtlijnen. Het appartement ademt een sfeer, die tegelijkertijd intiem is en internationaal georiënteerd. Ligging & BereikbaarheidDeze statige woning bevindt zich in de rustige maar centraal gelegen Vondelparkbuurt, tussen het schilderachtige Zandpad en de charmante Vondelstraat. De straat staat bekend om de prachtige, karakteristieke panden uit de jaren rond 1900. Hier geniet u van de ‘dorpse’ rust van een gezellige buurt met prachtige, historische huizen, vlakbij alles wat Amsterdam u heeft te bieden. Hoewel de straat zelf rustig is, ligt zij op een steenworp afstand van de levendige P.C. Hooftstraat en de elegante Van Baerlestraat, met een gevarieerd aanbod aan boetieks, restaurants, cafés en winkels. Het bruisende Leidseplein, met zijn diverse uitgaansmogelijkheden, ligt op slechts drie minuten fietsen. Voor ontspanning en groen is het beroemde Vondelpark om de hoek, en de Ring A10 is gemakkelijk bereikbaar via de Overtoom.Na 21:00 uur wordt de straat afgesloten voor niet-lokaal verkeer, wat betekent dat er vrijwel altijd een parkeerplek voor de deur beschikbaar is en er weinig verkeer door de straat rijdt. Een vergunning voor elektrische auto's is in deze parkeerzone/straat vrijwel direct beschikbaar.Indeling:Via de imposante verlichte buitentrap bereikt u de hoofd entree op de bel-etage. Gemeenschappelijke nette entree.Bel-etageBij binnenkomst treft u de met zonlicht doordrenkte woonruimte met op maat gemaakte kastenwanden en plafond hoge stalen glazen deuren. De comfortabele zitruimte aan de voorzijde van de woning kan afgesloten worden middels deze deuren en door de hoogte van de bel-etage heeft u erg veel privacy. Aan de achterzijde van de woning treft u de indrukwekkende woonkeuken met op afstand bedienbare open haard, kookeiland met 5-pits fornuis met afzuiger, riante koel- en vriescombinatie, Quooker en luxe keukenapparatuur van Miele zoals een dubbele oven, vaatwasser en klimaatkast. Het fraai aangelegde terras gelegen op het Zuiden bevindt zich aangrenzend op de woonkeuken en komt door de grote raampartijen aan de gehele achterzijde van de woning volledig tot zijn recht. Tevens kunt u via een trap naar beneden vanaf het terras ook de tuin op de benedenverdieping bereiken.TuinverdiepingVia de trap vanuit de woonkeuken op de bel-etage loopt u naar beneden naar de tuinverdieping, waar alle drie de slaapvertrekken zich bevinden. Het meer dan drie meter hoge plafond op deze etage maakt de woning erg uniek, zeker voor Amsterdamse begrippen. Het pand is tevens ook via de tuinverdieping vanaf de straat te betreden middels een eigen entree. Om de hoek van deze entree vindt u een handig berging. Aan de voorzijde treft u een ruime slaapkamer met badkamer en-suite, welke beschikt over een ruim ligbad, inloopdouche, wastafel met meubel en een separaat toilet met fontein. Centraal gelegen bevindt zich de praktische wasruimte, met plafond hoge kastenwanden, wastafel en afsluitbare berging. Aan de achterzijde van de woning bereikt u de master bedroom, welke bestaat uit enorme kastenwanden, gemaakt van notenhout. De en-suite badkamer beschikt over een dubbele wastafel met een statig Onyx Marble Green blad, een dubbele inloopdouche en op maat gemaakte verlichte spiegel. Een separaat toilet met wastafel bevindt zich aan de overzijde van de badkamer. Tevens heeft u vanuit deze slaapkamer toegang tot de beschutte achtertuin, waar u de gehele dag heerlijk kan genieten van de zon. De derde goed bemeten slaapkamer met inbouwkast is ook gelegen aan de achterzijde van de woning en geeft tevens toegang tot de tuin. De en-suite badkamer van deze slaapkamer beschikt over een stort douche en toilet met fontein.Bijzonderheden:- Appartementsrecht van 185,3m² (NEN2580 rapport aanwezig)
- Turn-key woning gerenoveerd met hoogwaardige materialen
- Drie slaapkamers elk voorzien van airco en en-suite badkamer
- Achtertuin en dakterras gelegen op het Zuid-Oosten
- Gelegen op eigen grond, dus géén erfpacht
- Hoge plafonds (3,08m) door de gehele woning
- Diverse op maat gemaakte (inbouw)kasten
- Badkamers en gasten toilet voorzien van Turks marmeren vloeren
- Badkamers, toiletten en kranen van BOFFI
- Energielabel B
- Gehele woning voorzien van vloerverwarming
- Gehele woning voorzien van HR+ glas
- Servicekosten VvE: €250,- per maand
- Oplevering in overlegDeze informatie is door ons met de nodige zorgvuldigheid samengesteld. Onzerzijds wordt echter geen enkele aansprakelijkheid aanvaard voor enige onvolledigheid, onjuistheid of anderszins, dan wel de gevolgen daarvan. Alle opgegeven maten en oppervlakten zijn indicatief. Koper heeft zijn eigen onderzoeksplicht naar alle zaken die voor hem of haar van belang zijn. Met betrekking tot deze woning is de makelaar adviseur van verkoper. Wij adviseren u een deskundige (NVM-)makelaar in te schakelen die u begeleidt bij het aankoopproces. Indien u specifieke wensen heeft omtrent de woning, adviseren wij u deze tijdig kenbaar te maken aan uw aankopend makelaar en hiernaar zelfstandig onderzoek te (laten) doen. Indien u geen deskundige vertegenwoordiger inschakelt, acht u zich volgens de wet deskundige genoeg om alle zaken die van belang zijn te kunnen overzien. Van toepassing zijn de NVM voorwaarden. Roemer Visscherstraat 9A, 1054 EV AmsterdamLiving on one of the most prestigious streets in Amsterdam Oud-Zuid means living on Roemer Visscherstraat. This high-quality and perfectly finished duplex ground-floor apartment (approx. 185m²) with ceiling heights of over three meters features three bedrooms, each with an en-suite bathroom, a beautifully landscaped garden facing the Southeast, and a unique terrace adjacent to the living room!Situated in a particularly beautiful and stately mansion on Roemer Visscherstraat in Amsterdam, this architecturally renovated ground-floor apartment offers a harmonious blend of the mansion's characteristic grandeur and the contemporary, luxurious look of the apartment. Quality and the creation of a stylish living environment with state-of-the-art comfort were the main guidelines during the realization. The apartment exudes an atmosphere that is both intimate and internationally oriented.Location & AccessibilityThis stately residence is located in the quiet but centrally located Vondelpark neighborhood, between the picturesque Zandpad and the charming Vondelstraat. The street is known for its beautiful, characteristic buildings from around 1900. Here you can enjoy the 'village' tranquility of a cozy neighborhood with beautiful, historic houses, close to everything Amsterdam has to offer. While the street itself is quiet, it is just a stone's throw away from the lively P.C. Hooftstraat and the elegant Van Baerlestraat, with a varied selection of boutiques, restaurants, cafés, and shops. The bustling Leidseplein, with its diverse entertainment options, is just a three-minute bike ride away. For relaxation and greenery, the famous Vondelpark is around the corner, and the Ring A10 is easily accessible via the Overtoom.After 9:00 PM, the street is closed to non-local traffic, which means there is almost always a parking spot available in front of the door, and there is little traffic on the street. A permit for electric cars is almost immediately available in this parking zone/street.Layout:Via the impressive illuminated external staircase, you reach the main entrance on the bel étage. Communal neat entrance.Bel-floorUpon entering, you will find the sun-drenched living space with custom-made cabinetry and ceiling-high steel glass doors. The comfortable sitting area at the front of the house can be closed off with these doors, and the height of the bel étage provides a lot of privacy. At the rear of the house, you will find the impressive living kitchen with a remotely controlled fireplace, cooking island with 5-burner stove with extractor, large fridge and freezer combination, Quooker, and luxurious Miele kitchen appliances such as a double oven, dishwasher, and climate cabinet. The beautifully landscaped terrace facing South is adjacent to the living kitchen and is fully highlighted by the large windows along the entire rear of the house. Additionally, you can reach the garden on the lower floor via stairs from the terrace.Garden FloorVia the stairs from the living kitchen on the bel étage, you descend to the garden floor, where all three bedrooms are located. The ceiling height of more than three meters on this floor makes the house very unique, especially by Amsterdam standards. The property can also be accessed from the street via the garden floor through a private entrance. Around the corner from this entrance, you will find a handy storage room. At the front, there is a spacious bedroom with an en-suite bathroom, which features a large bathtub, walk-in shower, vanity unit with sink, and a separate toilet with a fountain. Centrally located is the practical laundry room, with ceiling-high cabinetry, a sink, and a lockable storage area. At the rear of the house, you reach the master bedroom, which consists of enormous cabinetry made of walnut. The en-suite bathroom features a double sink with a stately Onyx Marble Green countertop, a double walk-in shower, and a custom-made illuminated mirror. A separate toilet with a sink is located opposite the bathroom. From this bedroom, you also have access to the sheltered backyard, where you can enjoy the sun all day long. The third well-sized bedroom with a built-in wardrobe is also located at the rear of the house and also provides access to the garden. The en-suite bathroom of this bedroom features a rain shower and toilet with a fountain.Particularities:- Apartment right of 185.3m² (NEN2580 report available)
- Turn-key home renovated with high-quality materials
- Three bedrooms each with air conditioning and en-suite bathroom
- Backyard and roof terrace facing Southeast
- Located on freehold land, so no leasehold
- High ceilings (3.08m) throughout the house
- Various custom-made (built-in) wardrobes
- Bathrooms and guest toilets with Turkish marble floors
- Bathrooms, toilets, and taps by BOFFI
- Energy label B
- Entire house equipped with underfloor heating
- Entire house equipped with HR+ glass
- Service costs VvE: €250 per month
- Delivery in consultationThis information has been compiled by us with due care. However, we do not accept any liability for any incompleteness, inaccuracy, or otherwise, or for the consequences thereof. All specified sizes and surfaces are indicative. The buyer has his own duty to investigate all matters that are important to him or her. The broker is the advisor to the seller regarding this property. We advise you to engage an expert (NVM) broker to guide you through the purchase process. If you have specific wishes regarding the property, we advise you to make them known to your purchasing broker in good time and to conduct an independent investigation into this. If you do not engage an expert representative, you consider yourself expert enough to be able to oversee all matters of importance. NVM conditions apply. Roemer Visscherstraat 9A, 1054 EV Amsterdam Vivere in una delle strade più prestigiose di Amsterdam Oud-Zuid significa vivere in Roemer Visscherstraat. Questo appartamento duplex al piano terra (circa 185 m²) di alta qualità e perfettamente rifinito con un'altezza del soffitto di oltre tre metri dispone di tre camere da letto, ognuna con bagno privato, un bellissimo giardino paesaggistico rivolto a sud-est e una terrazza unica adiacente al soggiorno! Situato in un palazzo particolarmente bello e maestoso in Roemer Visscherstraat ad Amsterdam, questo appartamento al piano terra architettonicamente ristrutturato offre una miscela armoniosa tra la caratteristica grandezza del palazzo e l'aspetto contemporaneo e lussuoso dell'appartamento. La qualità e la creazione di un ambiente abitativo elegante e con un comfort all'avanguardia sono state le principali linee guida durante la realizzazione. L'appartamento emana un'atmosfera intima e internazionale. Questa residenza signorile si trova nel tranquillo ma centrale quartiere di Vondelpark, tra il pittoresco Zandpad e l'affascinante Vondelstraat. La strada è nota per i suoi bei e caratteristici edifici del 1900 circa. Qui potrete godervi la tranquillità di un quartiere accogliente con bellissime case storiche, vicino a tutto ciò che Amsterdam ha da offrire. Sebbene la strada sia tranquilla, si trova a pochi passi dalla vivace P.C. Hooftstraat e dall'elegante Van Baerlestraat, con una variegata selezione di boutique, ristoranti, caffè e negozi. La vivace Leidseplein, con le sue diverse opzioni di intrattenimento, è a soli tre minuti di bicicletta. Per il relax e il verde, il famoso Vondelpark è dietro l'angolo e la circonvallazione A10 è facilmente raggiungibile tramite l'Overtoom. Dopo le 21:00, la strada è chiusa al traffico non locale, il che significa che c'è quasi sempre un parcheggio disponibile davanti alla porta e c'è poco traffico sulla strada. Un permesso per le auto elettriche è quasi immediatamente disponibile in questa zona/strada di parcheggio. Disposizione: Attraverso l'imponente scalinata esterna illuminata, si raggiunge l'ingresso principale sul bel cortile. Ingresso comune ordinato. Bel-floor Entrando, troverete lo spazio abitativo soleggiato con mobili su misura e porte in vetro in acciaio alte fino al soffitto. La comoda area salotto nella parte anteriore della casa può essere chiusa con queste porte e l'altezza del bel étage offre molta privacy. Sul retro della casa si trova l'imponente cucina abitabile con camino telecomandato, isola di cottura con piano cottura a 5 fuochi con cappa aspirante, grande combinazione frigorifero e congelatore, Quooker e lussuosi elettrodomestici da cucina Miele come doppio forno, lavastoviglie e armadio climatico. La splendida terrazza paesaggistica esposta a sud è adiacente alla cucina abitabile ed è pienamente evidenziata dalle grandi finestre lungo tutto il retro della casa. Inoltre, è possibile raggiungere il giardino al piano inferiore tramite scale dalla terrazza. Piano giardino Tramite le scale dalla cucina abitabile sul bel étage, si scende al piano giardino, dove si trovano tutte e tre le camere da letto. L'altezza del soffitto di oltre tre metri su questo piano rende la casa davvero unica, soprattutto per gli standard di Amsterdam. Alla proprietà si accede anche dalla strada tramite il piano giardino attraverso un ingresso privato. Dietro l'angolo di questo ingresso, troverete un comodo ripostiglio. Nella parte anteriore, c'è una spaziosa camera da letto con bagno privato, che dispone di una grande vasca, cabina doccia, mobile sottolavabo con lavandino e servizi igienici separati con fontana. In posizione centrale si trova la pratica lavanderia, con mobili alti fino al soffitto, un lavandino e un ripostiglio chiudibile a chiave. Sul retro della casa, si raggiunge la camera da letto principale, che consiste in enormi mobili in noce. Il bagno en-suite dispone di un doppio lavandino con un maestoso piano di lavoro in marmo Onice, una doppia cabina doccia e uno specchio illuminato su misura. Di fronte al bagno si trova una toilette separata con lavandino. Da questa camera da letto si accede anche al cortile riparato, dove si può godere il sole tutto il giorno. La terza camera da letto di buone dimensioni con armadio a muro si trova anch'essa sul retro della casa e fornisce anche l'accesso al giardino. Il bagno privato di questa camera da letto è dotato di doccia a pioggia e servizi igienici con fontana. Particolarità: - Appartamento a destra di 185,3m² (NEN2580 rapporto disponibile)
- Casa chiavi in mano ristrutturata con materiali di alta qualità
- Tre camere da letto ciascuna con aria condizionata e bagno en-suite
- Cortile e terrazza sul tetto esposti a sud-est
- Situato su un terreno di proprietà, quindi nessun contratto di locazione
- Soffitti alti (3,08 m) in tutta la casa
- Vari armadi su misura (a muro)
- Bagni e servizi igienici per gli ospiti con pavimenti in marmo turco
- Bagni, toilette e rubinetteria by BOFFI
- Etichetta energetica B
- Intera casa dotata di riscaldamento a pavimento
- Tutta la casa dotata di vetro HR+
- Costi del servizio VvE: 250 € al mese
- Consegna in consultazione Queste informazioni sono state compilate da noi con la dovuta cura. Tuttavia, non ci assumiamo alcuna responsabilità per eventuali incompletezze, inesattezze o altro, o per le conseguenze che ne derivano. Tutte le dimensioni e le superfici specificate sono indicative. L'acquirente ha il dovere di indagare su tutte le questioni che sono importanti per lui o lei. L'intermediario è il consulente del venditore per quanto riguarda questa proprietà. Ti consigliamo di rivolgerti a un broker esperto (NVM) che ti guidi attraverso il processo di acquisto. Se avete desideri specifici in merito all'immobile, vi consigliamo di comunicarli per tempo al vostro agente di acquisto e di condurre un'indagine indipendente al riguardo. Se non ti rivolgi a un rappresentante esperto, ti consideri abbastanza esperto da essere in grado di supervisionare tutte le questioni importanti. Si applicano le condizioni NVM. Roemer Visscherstraat 9A, 1054 EV Amsterdam Vivre dans l’une des rues les plus prestigieuses d’Amsterdam Oud-Zuid signifie vivre dans la Roemer Visscherstraat. Cet appartement en duplex de haute qualité et parfaitement fini au rez-de-chaussée (env. 185m²) avec des hauteurs sous plafond de plus de trois mètres comprend trois chambres, chacune avec une salle de bains privative, un jardin magnifiquement aménagé orienté au sud-est et une terrasse unique adjacente au salon ! Situé dans un manoir particulièrement beau et majestueux de la Roemer Visscherstraat à Amsterdam, cet appartement au rez-de-chaussée à l’architecture rénovée offre un mélange harmonieux de la grandeur caractéristique du manoir et de l’aspect contemporain et luxueux de l’appartement. La qualité et la création d’un cadre de vie élégant avec un confort de pointe ont été les principales lignes directrices lors de la réalisation. L’appartement dégage une atmosphère à la fois intime et tournée vers l’international. Emplacement et accessibilité Cette résidence majestueuse est située dans le quartier calme mais central de Vondelpark, entre le pittoresque Zandpad et la charmante Vondelstraat. La rue est connue pour ses beaux bâtiments caractéristiques datant d’environ 1900. Ici, vous pourrez profiter de la tranquillité du « village » d’un quartier confortable avec de belles maisons historiques, à proximité de tout ce qu’Amsterdam a à offrir. Bien que la rue elle-même soit calme, elle se trouve à deux pas de la très animée P.C. Hooftstraat et de l’élégante Van Baerlestraat, avec une sélection variée de boutiques, restaurants, cafés et magasins. La Leidseplein, animée et ses diverses options de divertissement, se trouve à seulement trois minutes à vélo. Pour la détente et la verdure, le célèbre Vondelpark est au coin de la rue, et le Ring A10 est facilement accessible via l’Overtoom. Après 21h00, la rue est fermée à la circulation non locale, ce qui signifie qu’il y a presque toujours une place de stationnement disponible devant la porte et qu’il y a peu de circulation dans la rue. Une autorisation pour les voitures électriques est presque immédiatement disponible dans cette zone/rue de stationnement. Disposition : Par l’impressionnant escalier extérieur éclairé, vous atteignez l’entrée principale du bel étage. Entrée commune soignée. En entrant, vous trouverez l’espace de vie ensoleillé avec des armoires sur mesure et des portes en verre en acier à hauteur de plafond. Le coin salon confortable à l’avant de la maison peut être fermé avec ces portes, et la hauteur du bel étage offre beaucoup d’intimité. À l’arrière de la maison, vous trouverez l’impressionnante cuisine avec une cheminée télécommandée, un îlot de cuisson avec cuisinière à 5 brûleurs avec hotte, un grand réfrigérateur et un congélateur, Quooker et de luxueux appareils de cuisine Miele tels qu’un four double, un lave-vaisselle et une armoire climatisée. La terrasse magnifiquement aménagée orientée au sud est adjacente à la cuisine du salon et est entièrement mise en valeur par les grandes fenêtres tout au long de l’arrière de la maison. De plus, vous pouvez accéder au jardin à l’étage inférieur par des escaliers depuis la terrasse. Rez-de-jardin Par l’escalier de la cuisine du bel étage, vous descendez à l’étage du jardin, où se trouvent les trois chambres. La hauteur sous plafond de plus de trois mètres à cet étage rend la maison très unique, surtout selon les normes d’Amsterdam. La propriété est également accessible depuis la rue par le rez-de-jardin par une entrée privée. Au coin de cette entrée, vous trouverez un débarras pratique. À l’avant, il y a une chambre spacieuse avec une salle de bains privative, qui comprend une grande baignoire, une douche à l’italienne, un meuble vasque avec lavabo et des toilettes séparées avec une fontaine. La buanderie pratique est située au centre, avec des armoires à hauteur de plafond, un évier et un espace de rangement verrouillable. À l’arrière de la maison, vous atteignez la chambre principale, qui se compose d’énormes armoires en noyer. La salle de bains privative dispose d’un double lavabo avec un majestueux comptoir en marbre onyx, d’une douche à l’italienne double et d’un miroir éclairé sur mesure. Des toilettes séparées avec un lavabo sont situées en face de la salle de bain. De cette chambre, vous avez également accès à la cour arrière abritée, où vous pourrez profiter du soleil toute la journée. La troisième chambre de bonne taille avec une armoire intégrée est également située à l’arrière de la maison et donne également accès au jardin. La salle de bains privative de cette chambre dispose d’une douche à effet pluie et de toilettes avec une fontaine. Particularités : - Appartement de 185.3m² (NEN2580 rapport disponible)
- Maison clé en main rénovée avec des matériaux de haute qualité
- Trois chambres, chacune avec climatisation et salle de bain attenante
- Cour arrière et toit-terrasse orientées sud-est
- Situé sur un terrain en pleine propriété, donc pas de bail
- Hauts plafonds (3,08m) dans toute la maison
- Diverses armoires sur mesure (intégrées)
- Salles de bains et toilettes invités avec sols en marbre turc
- Salles de bains, toilettes et robinetterie BOFFI
- Étiquette énergétique B
- Maison entière équipée d’un chauffage au sol
- Maison entière équipée de verre HR+
- Frais de service VvE : 250 € par mois
- Livraison en consultation : ces informations ont été compilées par nos soins avec le plus grand soin. Cependant, nous n’acceptons aucune responsabilité en cas d’incomplétude, d’inexactitude ou autre, ni pour les conséquences qui en découlent. Toutes les tailles et surfaces spécifiées sont indicatives. L’acheteur a son propre devoir d’enquêter sur toutes les questions qui sont importantes pour lui. Le courtier est le conseiller du vendeur concernant cette propriété. Nous vous conseillons de faire appel à un courtier expert (NVM) pour vous guider tout au long du processus d’achat. Si vous avez des souhaits spécifiques concernant le bien immobilier, nous vous conseillons de les faire connaître à temps à votre courtier acheteur et de mener une enquête indépendante à ce sujet. Si vous ne faites pas appel à un représentant expert, vous vous considérez comme suffisamment expert pour être en mesure de superviser toutes les questions importantes. Des conditions NVM s’appliquent. Roemer Visscherstraat 9A, 1054 EV Amsterdam Mieszkanie przy jednej z najbardziej prestiżowych ulic w Amsterdamie, Oud-Zuid, oznacza życie przy Roemer Visscherstraat. Ten wysokiej jakości i doskonale wykończony dwupoziomowy apartament na parterze (ok. 185m²) z sufitami o wysokości ponad trzech metrów posiada trzy sypialnie, każda z łazienką, pięknie zagospodarowany ogród z widokiem na południowy wschód oraz wyjątkowy taras przylegający do salonu! Położony w szczególnie pięknej i okazałej rezydencji przy Roemer Visscherstraat w Amsterdamie, ten architektonicznie odnowiony apartament na parterze oferuje harmonijne połączenie charakterystycznej wielkości rezydencji i współczesnego, luksusowego wyglądu apartamentu. Jakość i stworzenie stylowego środowiska życia z najnowocześniejszym komfortem były głównymi wytycznymi podczas realizacji. Apartament emanuje atmosferą, która jest zarówno kameralna, jak i zorientowana na międzynarodowość. Lokalizacja i dostępność Ta okazała rezydencja znajduje się w cichej, ale centralnie położonej dzielnicy Vondelpark, pomiędzy malowniczym Zandpad a uroczą Vondelstraat. Ulica znana jest z pięknych, charakterystycznych budynków z około 1900 roku. Tutaj możesz cieszyć się "wiejskim" spokojem przytulnej dzielnicy z pięknymi, zabytkowymi domami, w pobliżu wszystkiego, co Amsterdam ma do zaoferowania. Sama ulica jest cicha, ale zaledwie rzut kamieniem dzieli ją od tętniącej życiem ulicy P.C. Hooftstraat i eleganckiej Van Baerlestraat, z różnorodnym wyborem butików, restauracji, kawiarni i sklepów. Tętniący życiem plac Leidseplein z różnorodnymi rozrywkami oddalony jest od obiektu o zaledwie trzy minuty jazdy rowerem. Dla relaksu i zieleni słynny Vondelpark znajduje się tuż za rogiem, a do obwodnicy A10 można łatwo dojechać przez Overtoom. Po godzinie 21:00 ulica jest zamknięta dla ruchu nielokalnego, co oznacza, że prawie zawsze jest wolne miejsce parkingowe przed drzwiami, a ruch na ulicy jest niewielki. Zezwolenie na samochody elektryczne jest prawie natychmiast dostępne w tej strefie parkowania/ulicy. Układ: Przez imponująco oświetlone schody zewnętrzne można dotrzeć do głównego wejścia na bel étage. Wspólne, schludne wejście. Po wejściu do środka znajduje się zalana słońcem przestrzeń mieszkalna z wykonanymi na zamówienie szafkami i stalowymi szklanymi drzwiami sięgającymi sufitu. Wygodna część wypoczynkowa z przodu domu może być zamknięta tymi drzwiami, a wysokość bel étage zapewnia dużo prywatności. Z tyłu domu znajduje się imponująca kuchnia dzienna ze zdalnie sterowanym kominkiem, wyspą kuchenną z 5-palnikową kuchenką z okapem, dużą lodówką i zamrażarką, Quooker oraz luksusowymi urządzeniami kuchennymi Miele, takimi jak podwójny piekarnik, zmywarka i szafka klimatyczna. Pięknie zagospodarowany taras od strony południowej przylega do salonu kuchennego i jest w pełni podkreślony przez duże okna wzdłuż całego tyłu domu. Dodatkowo do ogrodu na niższym piętrze można dostać się schodami z tarasu. Podłoga ogrodowa Po schodach z salonu kuchennego na bel étage schodzi się na piętro ogrodu, gdzie znajdują się wszystkie trzy sypialnie. Wysokość sufitu na tym piętrze wynosząca ponad trzy metry sprawia, że dom jest bardzo wyjątkowy, zwłaszcza jak na standardy Amsterdamu. Do nieruchomości można również dostać się z ulicy przez piętro ogrodu przez prywatne wejście. Za rogiem od tego wejścia znajduje się podręczna komórka lokatorska. Od frontu znajduje się przestronna sypialnia z łazienką, w której znajduje się duża wanna, kabina prysznicowa, szafka umywalkowa z umywalką oraz oddzielna toaleta z fontanną. Centralnie znajduje się praktyczna pralnia z szafkami sięgającymi sufitu, zlewem i zamykanym schowkiem. Z tyłu domu znajduje się główna sypialnia, która składa się z ogromnych szafek wykonanych z orzecha włoskiego. W łazience znajduje się podwójna umywalka z okazałym blatem w kolorze onyksu marmuru zielonego, podwójna kabina prysznicowa typu walk-in oraz wykonane na zamówienie podświetlane lustro. Oddzielna toaleta z umywalką znajduje się naprzeciwko łazienki. Z tej sypialni masz również dostęp do osłoniętego podwórka, na którym możesz cieszyć się słońcem przez cały dzień. Trzecia duża sypialnia z szafą wnękową również znajduje się z tyłu domu i również zapewnia dostęp do ogrodu. W łazience w tej sypialni znajduje się prysznic ze strumieniem deszczowym oraz toaleta z fontanną. Cechy szczególne: - Prawo do mieszkania 185,3m² (dostępny raport NEN2580)
- Dom pod klucz odnowiony z wysokiej jakości materiałów
- Trzy sypialnie, każda z klimatyzacją i łazienką
- Podwórko i taras na dachu z widokiem na południowy wschód
- Znajduje się na terenie własnościowym, więc nie ma dzierżawy
- Wysokie sufity (3,08 m) w całym domu
- Różne szafy na wymiar (wbudowane)
- Łazienki i toalety dla gości z podłogami z tureckiego marmuru
- Łazienki, toalety i baterie BOFFI
- Etykieta energetyczna B
- Cały dom wyposażony w ogrzewanie podłogowe
- Cały dom wyposażony w szkło HR+
- Koszty serwisu VvE: 250 € miesięcznie
- Dostawa w porozumieniu Informacje te zostały przez nas opracowane z należytą starannością. Nie ponosimy jednak żadnej odpowiedzialności za jakiekolwiek niekompletności, nieścisłości lub inne, ani za ich konsekwencje. Wszystkie podane rozmiary i powierzchnie mają charakter orientacyjny. Kupujący ma swój własny obowiązek zbadania wszystkich spraw, które są dla niego ważne. Pośrednik jest doradcą sprzedającego w odniesieniu do tej nieruchomości. Radzimy zaangażować doświadczonego brokera (NVM), który przeprowadzi Cię przez proces zakupu. Jeśli masz konkretne życzenia dotyczące nieruchomości, radzimy poinformować o nich swojego pośrednika w odpowiednim czasie i przeprowadzić niezależne dochodzenie w tej sprawie. Jeśli nie zaangażujesz eksperta, uważasz się za wystarczająco eksperta, aby być w stanie nadzorować wszystkie ważne sprawy. Obowiązują warunki NVM. Roemer Visscherstraat 9A, 1054 EV Ámsterdam Vivir en una de las calles más prestigiosas de Ámsterdam Oud-Zuid significa vivir en Roemer Visscherstraat. Este apartamento dúplex de alta calidad en planta baja (aprox. 185 m²) con alturas de techo de más de tres metros cuenta con tres dormitorios, cada uno con baño en suite, un hermoso jardín orientado al sureste y una terraza única adyacente a la sala de estar. Situado en una mansión particularmente hermosa y majestuosa en Roemer Visscherstraat en Ámsterdam, este apartamento de planta baja arquitectónicamente renovado ofrece una combinación armoniosa de la grandeza característica de la mansión y el aspecto contemporáneo y lujoso del apartamento. La calidad y la creación de un entorno de vida elegante con un confort de última generación fueron las principales directrices durante la realización. El apartamento emana un ambiente íntimo y de orientación internacional. Ubicación y accesibilidad Esta residencia señorial se encuentra en el tranquilo pero céntrico barrio de Vondelpark, entre el pintoresco Zandpad y la encantadora Vondelstraat. La calle es conocida por sus hermosos y característicos edificios de alrededor de 1900. Aquí podrá disfrutar de la tranquilidad del "pueblo" de un barrio acogedor con hermosas casas históricas, cerca de todo lo que Ámsterdam tiene para ofrecer. Si bien la calle en sí es tranquila, está a tiro de piedra de la animada P.C. Hooftstraat y la elegante Van Baerlestraat, con una variada selección de boutiques, restaurantes, cafés y tiendas. La bulliciosa Leidseplein, con sus diversas opciones de entretenimiento, está a solo tres minutos en bicicleta. Para relajarse y vegetarse, el famoso Vondelpark está a la vuelta de la esquina, y el Ring A10 es fácilmente accesible a través del Overtoom. Después de las 9:00 p.m., la calle está cerrada al tráfico no local, lo que significa que casi siempre hay un lugar de estacionamiento disponible frente a la puerta y hay poco tráfico en la calle. Un permiso para coches eléctricos está disponible casi de inmediato en esta zona de estacionamiento/calle. Distribución: A través de la impresionante escalera exterior iluminada, se llega a la entrada principal del bel étage. Entrada comunitaria ordenada. Al entrar, encontrará la sala de estar bañada por el sol con gabinetes hechos a medida y puertas de vidrio de acero hasta el techo. La cómoda sala de estar en la parte delantera de la casa se puede cerrar con estas puertas, y la altura del bel étage proporciona mucha privacidad. En la parte trasera de la casa, encontrará la impresionante cocina con chimenea con control remoto, isla de cocción con estufa de 5 quemadores con extractor, combinación de nevera y congelador grandes, Quooker y lujosos electrodomésticos de cocina Miele como un horno doble, lavavajillas y armario climatizador. La terraza bellamente ajardinada orientada al sur se encuentra junto a la cocina y está completamente resaltada por los grandes ventanales a lo largo de toda la parte trasera de la casa. Además, se puede llegar al jardín de la planta baja a través de unas escaleras desde la terraza. Planta jardín A través de las escaleras desde la cocina en el bel étage, se desciende a la planta del jardín, donde se encuentran los tres dormitorios. La altura del techo de más de tres metros en esta planta hace que la casa sea única, especialmente para los estándares de Ámsterdam. También se puede acceder a la propiedad desde la calle a través de la planta del jardín a través de una entrada privada. A la vuelta de la esquina de esta entrada, encontrará un práctico trastero. En la parte delantera, hay un amplio dormitorio con baño en suite, que cuenta con una bañera grande, ducha a ras de suelo, tocador con lavabo y un inodoro separado con fuente. Ubicado en el centro se encuentra el práctico lavadero, con gabinetes hasta el techo, un fregadero y un área de almacenamiento con cerradura. En la parte trasera de la casa, se llega al dormitorio principal, que consta de enormes gabinetes hechos de nogal. El baño en suite cuenta con un lavabo doble con una majestuosa encimera de Onyx Marble Green, una ducha doble a ras de suelo y un espejo iluminado hecho a medida. Un inodoro separado con lavabo se encuentra frente al baño. Desde este dormitorio, también tiene acceso al patio trasero protegido, donde puede disfrutar del sol durante todo el día. El tercer dormitorio de buen tamaño con armario empotrado también se encuentra en la parte trasera de la casa y también da acceso al jardín. El cuarto de baño de este dormitorio cuenta con ducha de lluvia y aseo con fuente. Particularidades: - Apartamento derecho de 185,3m² (NEN2580 informe disponible)
- Vivienda llave en mano reformada con materiales de alta calidad
- Tres dormitorios, cada uno con aire acondicionado y baño en suite
- Patio trasero y terraza en la azotea con orientación sureste
- Ubicado en un terreno de dominio absoluto, por lo que no hay arrendamiento
- Techos altos (3,08 m) en toda la casa
- Varios armarios (empotrados) hechos a medida
- Baños y aseos de invitados con suelos de mármol turco
- Cuartos de baño, inodoros y grifería de BOFFI
- Etiqueta energética B
- Casa entera equipada con calefacción por suelo radiante
- Casa entera equipada con vidrio HR+
- Coste del servicio VvE: 250 € al mes
- Entrega en consulta: Esta información ha sido recopilada por nosotros con el debido cuidado. Sin embargo, no aceptamos ninguna responsabilidad por cualquier incompletitud, inexactitud o de otro tipo, o por las consecuencias de los mismos. Todos los tamaños y superficies especificados son indicativos. El comprador tiene su propio deber de investigar todos los asuntos que son importantes para él o ella. El corredor es el asesor del vendedor con respecto a esta propiedad. Le aconsejamos que contrate a un corredor experto (NVM) para que lo guíe a través del proceso de compra. Si tiene deseos específicos con respecto a la propiedad, le aconsejamos que se los comunique a su agente de compras a tiempo y que lleve a cabo una investigación independiente al respecto. Si no contrata a un representante experto, se considera lo suficientemente experto como para poder supervisar todos los asuntos de importancia. Se aplican las condiciones de NVM. Roemer Visscherstraat 9A, 1054 EV Amsterdam Wohnen in einer der prestigeträchtigsten Straßen Amsterdams Oud-Zuid bedeutet, in der Roemer Visscherstraat zu wohnen. Diese hochwertige und perfekt ausgebaute Maisonette-Erdgeschosswohnung (ca. 185m²) mit Deckenhöhen von über drei Metern verfügt über drei Schlafzimmer mit jeweils eigenem Bad, einen wunderschön angelegten Garten in Südostausrichtung und eine einzigartige Terrasse angrenzend an das Wohnzimmer! In einem besonders schönen und herrschaftlichen Herrenhaus in der Roemer Visscherstraat in Amsterdam gelegen, bietet diese architektonisch renovierte Erdgeschosswohnung eine harmonische Mischung aus der charakteristischen Pracht der Villa und dem zeitgemäßen, luxuriösen Look der Wohnung. Qualität und die Schaffung eines stilvollen Wohnumfelds mit modernstem Komfort standen bei der Realisierung im Vordergrund. Die Wohnung strahlt eine Atmosphäre aus, die sowohl intim als auch international ausgerichtet ist. Lage & Erreichbarkeit Diese herrschaftliche Residenz befindet sich im ruhigen, aber zentral gelegenen Viertel Vondelpark, zwischen dem malerischen Zandpad und der charmanten Vondelstraat. Die Straße ist bekannt für ihre schönen, charakteristischen Gebäude aus der Zeit um 1900. Hier können Sie die "dörfliche" Ruhe eines gemütlichen Viertels mit schönen, historischen Häusern genießen, in der Nähe von allem, was Amsterdam zu bieten hat. Während die Straße selbst ruhig ist, ist sie nur einen Steinwurf von der lebhaften P.C. Hooftstraat und der eleganten Van Baerlestraat mit einer vielfältigen Auswahl an Boutiquen, Restaurants, Cafés und Geschäften entfernt. Der belebte Leidseplein mit seinen vielfältigen Unterhaltungsmöglichkeiten ist nur eine dreiminütige Radtour entfernt. Für Entspannung und Grün ist der berühmte Vondelpark um die Ecke, und der Ring A10 ist über den Overtoom leicht zu erreichen. Nach 21:00 Uhr ist die Straße für den nicht-lokalen Verkehr gesperrt, was bedeutet, dass fast immer ein Parkplatz vor der Tür verfügbar ist und es wenig Verkehr auf der Straße gibt. Eine Genehmigung für Elektroautos ist in dieser Parkzone/Straße fast sofort erhältlich. Aufteilung: Über die eindrucksvoll beleuchtete Außentreppe gelangen Sie zum Haupteingang auf der Beletage. Gemeinschaftlicher gepflegter Eingang. Bel-Floor Beim Betreten finden Sie den sonnenverwöhnten Wohnraum mit maßgefertigten Schränken und raumhohen Stahlglastüren. Die gemütliche Sitzecke an der Vorderseite des Hauses kann mit diesen Türen verschlossen werden, und die Höhe der Beletage sorgt für viel Privatsphäre. Im hinteren Teil des Hauses befindet sich die beeindruckende Wohnküche mit ferngesteuertem Kamin, Kochinsel mit 5-Flammen-Herd mit Dunstabzug, großer Kühl- und Gefrierkombination, Quooker und luxuriösen Miele-Küchengeräten wie Doppelbackofen, Geschirrspüler und Klimaschrank. Die wunderschön angelegte Terrasse in Südausrichtung grenzt an die Wohnküche und wird durch die großen Fenster entlang der gesamten Rückseite des Hauses voll hervorgehoben. Zusätzlich erreichen Sie den Garten in der unteren Etage über eine Treppe von der Terrasse aus. Gartengeschoss Über die Treppe von der Wohnküche in der Beletage gelangen Sie hinunter in das Gartengeschoss, wo sich alle drei Schlafzimmer befinden. Die Deckenhöhe von mehr als drei Metern auf dieser Etage macht das Haus vor allem für Amsterdamer Verhältnisse sehr einzigartig. Das Anwesen ist auch von der Straße aus über das Gartengeschoss durch einen eigenen Eingang zugänglich. Um die Ecke von diesem Eingang finden Sie einen praktischen Abstellraum. An der Vorderseite befindet sich ein geräumiges Schlafzimmer mit eigenem Bad, das über eine große Badewanne, eine begehbare Dusche, einen Waschtisch mit Waschbecken und eine separate Toilette mit Springbrunnen verfügt. Zentral gelegen befindet sich die praktische Waschküche mit raumhohen Schränken, einem Waschbecken und einem abschließbaren Stauraum. Auf der Rückseite des Hauses gelangt man in das Hauptschlafzimmer, das aus riesigen Schränken aus Nussbaumholz besteht. Das eigene Badezimmer verfügt über ein Doppelwaschbecken mit einer stattlichen Arbeitsplatte in Onyx Marble Green, eine begehbare Doppeldusche und einen maßgefertigten beleuchteten Spiegel. Eine separate Toilette mit Waschbecken befindet sich gegenüber dem Badezimmer. Von diesem Schlafzimmer aus haben Sie auch Zugang zum geschützten Garten, wo Sie den ganzen Tag die Sonne genießen können. Das dritte gut geschnittene Schlafzimmer mit Einbauschrank befindet sich ebenfalls auf der Rückseite des Hauses und bietet ebenfalls Zugang zum Garten. Das eigene Badezimmer dieses Schlafzimmers verfügt über eine Regendusche und ein WC mit einem Springbrunnen. Besonderheiten: - Wohnungsrecht von 185,3m² (NEN2580 Bericht verfügbar)
- Schlüsselfertiges Haus, das mit hochwertigen Materialien renoviert wurde
- Drei Schlafzimmer mit jeweils Klimaanlage und eigenem Bad
- Hinterhof und Dachterrasse nach Südosten ausgerichtet
- Befindet sich auf Grundbesitz, daher kein Pachtrecht
- Hohe Decken (3,08m) im ganzen Haus
- Verschiedene maßgefertigte (Einbau-)Kleiderschränke
- Badezimmer und Gästetoiletten mit türkischen Marmorböden
- Badezimmer, Toiletten und Armaturen von BOFFI
- Energielabel B
- Gesamtes Haus mit Fußbodenheizung ausgestattet
- Gesamtes Haus mit HR+ Glas ausgestattet
- Servicekosten VvE: 250 € pro Monat
- Lieferung in Absprache Diese Informationen wurden von uns mit der gebotenen Sorgfalt zusammengestellt. Wir übernehmen jedoch keine Haftung für Unvollständigkeiten, Ungenauigkeiten oder anderweitig oder für die daraus resultierenden Folgen. Alle angegebenen Größen und Oberflächen sind Richtwerte. Der Käufer hat seine eigene Pflicht, alle Angelegenheiten, die für ihn wichtig sind, zu untersuchen. Der Makler ist der Berater des Verkäufers in Bezug auf diese Immobilie. Wir empfehlen Ihnen, einen Expertenmakler (NVM) zu beauftragen, der Sie durch den Kaufprozess führt. Sollten Sie konkrete Wünsche bezüglich der Immobilie haben, raten wir Ihnen, diese Ihrem Ankaufsmakler rechtzeitig mitzuteilen und eine unabhängige Untersuchung diesbezüglich durchzuführen. Wenn Sie keinen sachverständigen Vertreter beauftragen, halten Sie sich für sachkundig genug, um alle wichtigen Angelegenheiten überblicken zu können. Es gelten die NVM-Bedingungen.