EUR 2.500.000
EUR 3.250.000
EUR 2.650.000
EUR 2.895.000
EUR 2.250.000
4 loc
216 m²
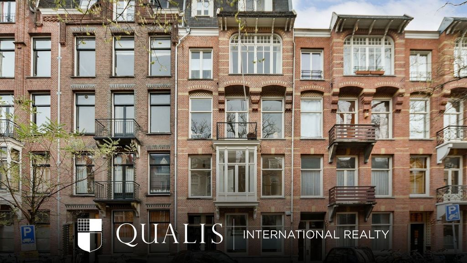




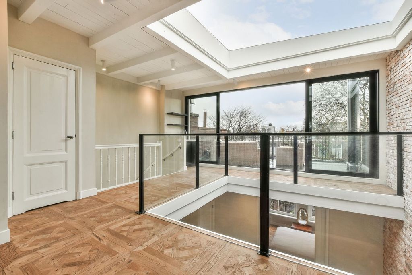




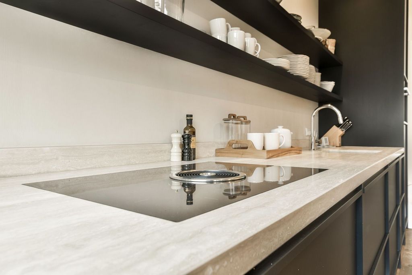


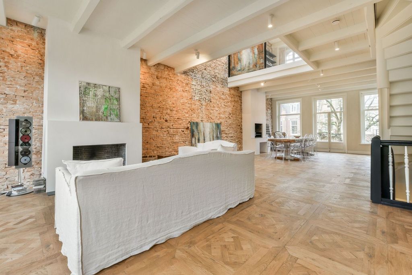



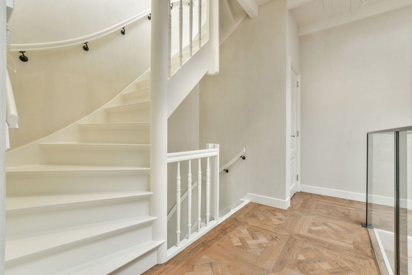
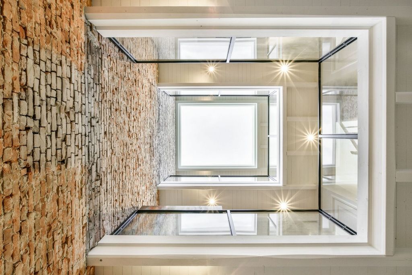
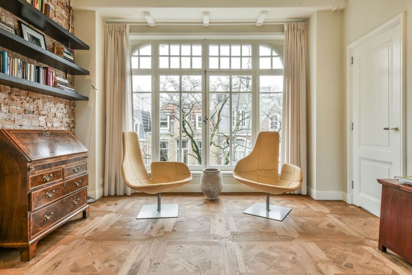

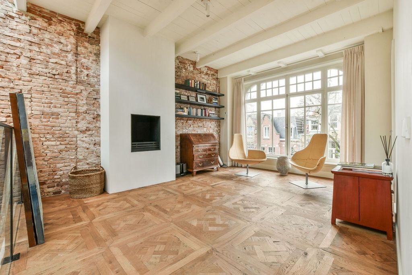

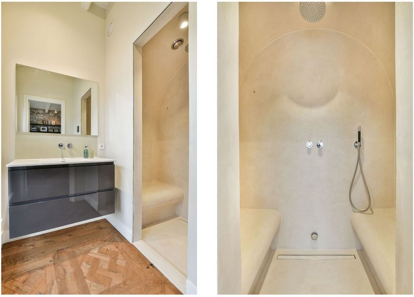
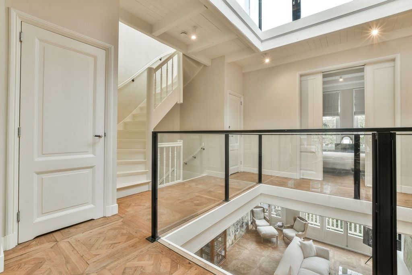

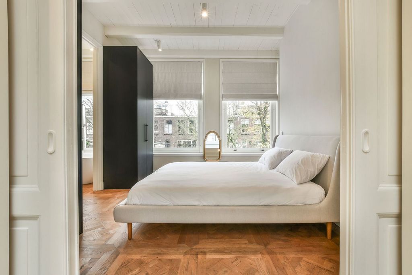
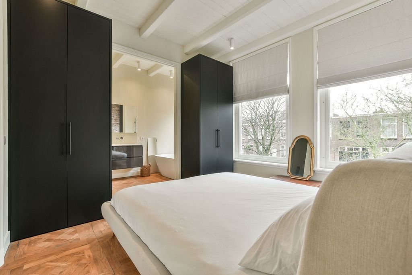

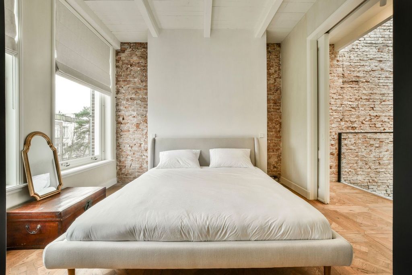
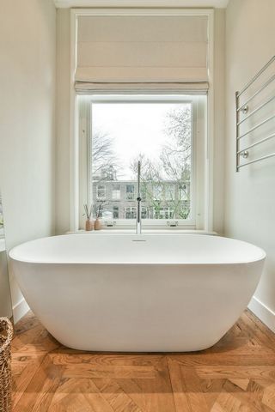


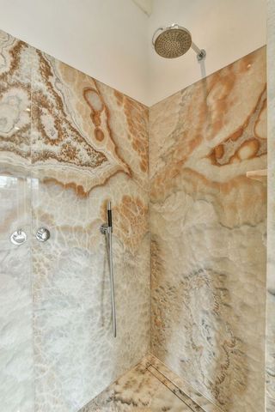
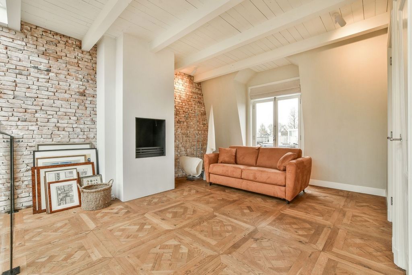


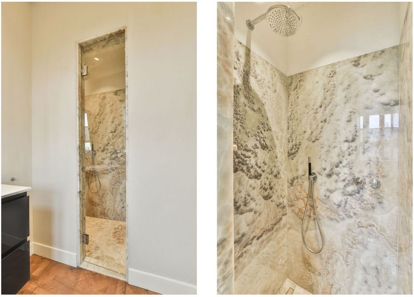

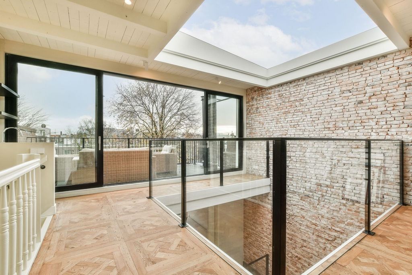
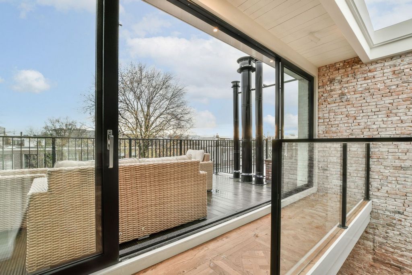
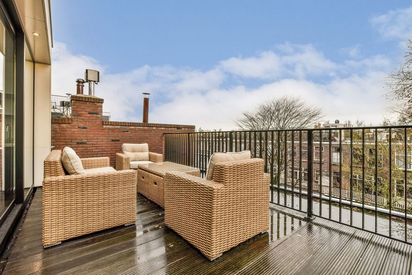
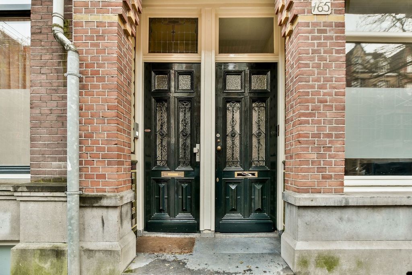

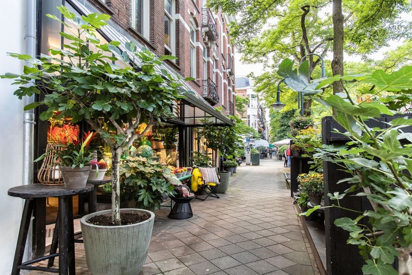
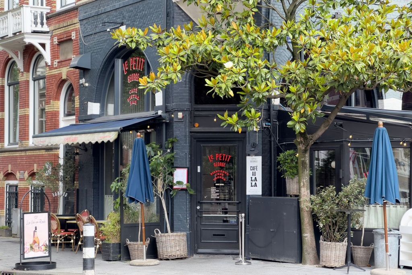


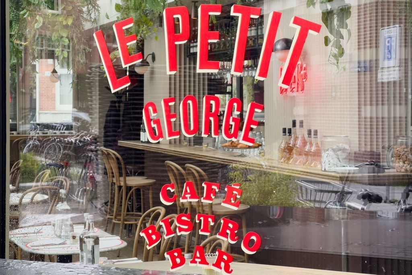

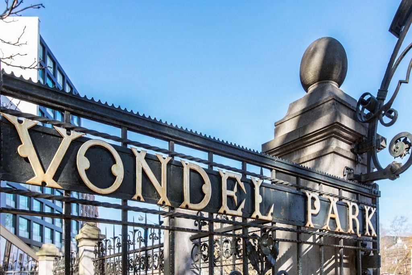


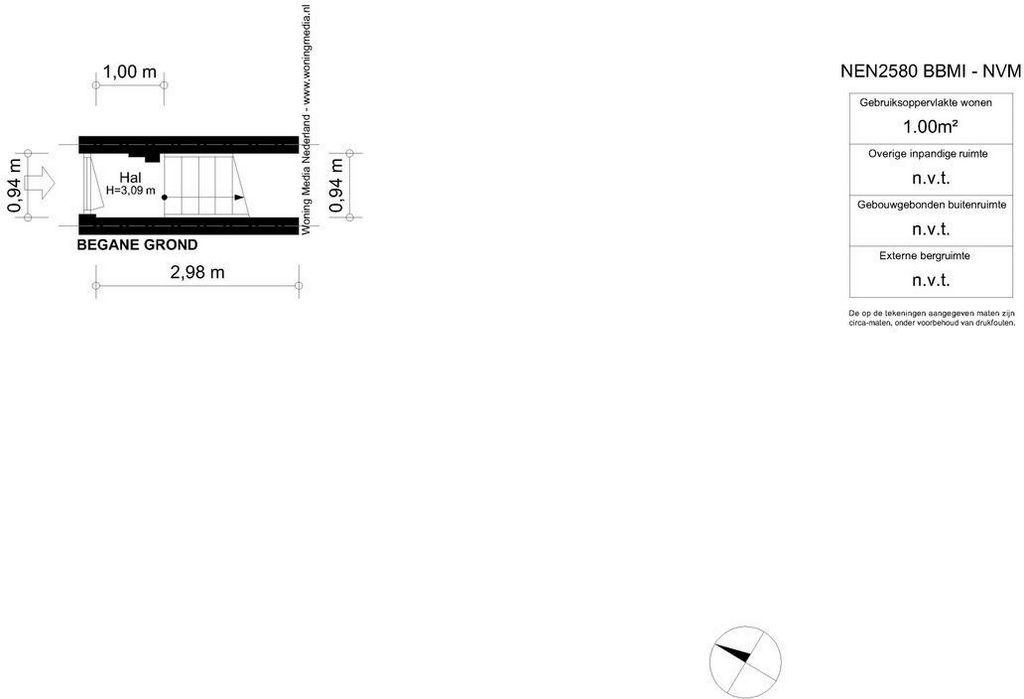
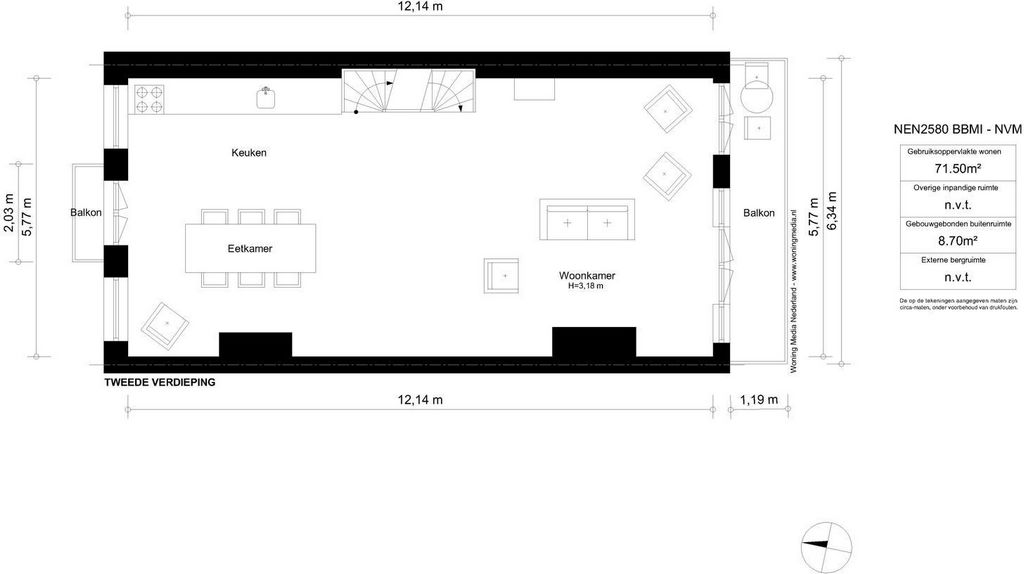

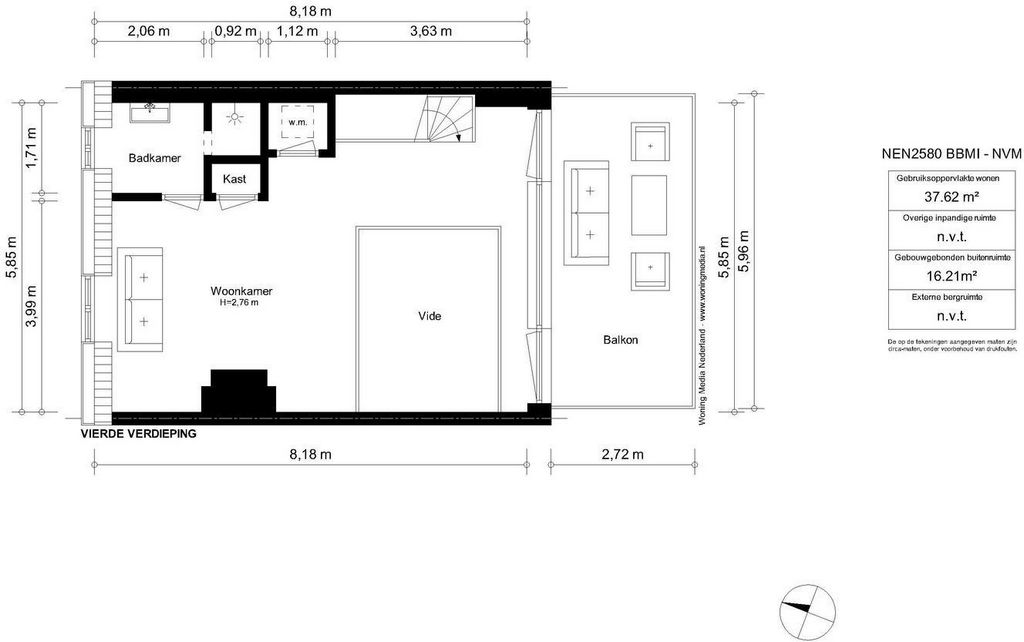

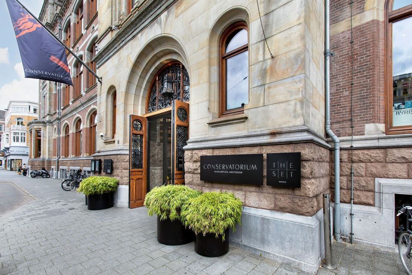
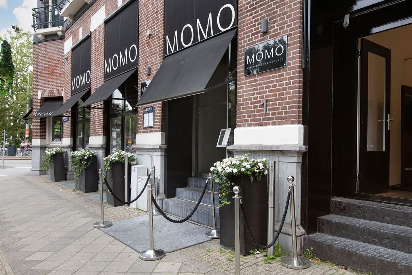





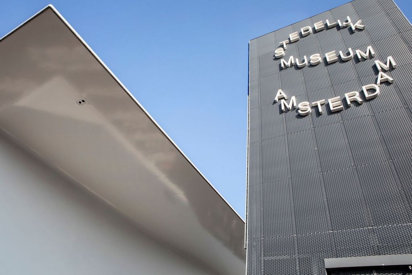


Features:
- Balcony Visualizza di più Visualizza di meno Wirklich einzigartig, diese Drei-Doppel-Obergeschosswohnung mit offener Verbindung durch Hohlräume, viel Licht und einer Dachterrasse. Diese besondere Wohnung von 173 Quadratmetern (193 m2 einschließlich Hohlräume), im zweiten, dritten und vierten Stock (mit eigenem Eingang) befindet sich in der schönen Van Breestraat. Diese High-End-Wohnung strahlt Luxus aus, durch die Verwendung von Holz und Naturstein. Die Böden sind durch die speziellen Hohlräume verbunden, die eingebaut wurden. Mit drei Schlafzimmern, drei Bädern, einer offenen Küche auf der Wohnetage und einem angrenzenden Balkon von 6 Metern Breite bietet diese Immobilie eine große Dachterrasse von 17 m2, die sich im Süden befindet. Das Anwesen verfügt über ein modernisiertes Fundament und befindet sich auf einem privaten Grundstück. Die Van Breestraat befindet sich in der Nähe von luxuriösen Geschäften in der Cornelis Schuytstraat und dem grünen Vondelpark. Layout: Zweiter Stock Betreten Sie den privaten Eingang vom ersten Stock aus. Vom zweiten Stock aus betreten Sie die Wohnetage mit schönem Holzboden. Die Deckenhöhe von 3,18 in Kombination mit den 2 Balkonen mit großen Fenstern sorgen für viel Licht auf dieser Etage. Der Balkon ist 6,3 Meter breit und erstreckt sich über die gesamte Rückseite des Grundstücks. Die Hohlräume sorgen für den Kontakt zwischen den Böden. Dritter Stock: Derzeit befindet sich hier ein schönes Wohnzimmer mit speziellen Fenstern auf der van Breestraat. Auf der Rückseite der Wohnung befindet sich das Hauptschlafzimmer mit Bad en Suite. Das Badezimmer verfügt über eine schöne helle Badewanne, Waschbecken, Dusche und WC. Das Wohnzimmer kann wieder in ein Schlafzimmer umgewandelt werden, das dann auch über ein eigenes Bad verfügt. Das Badezimmer ist mit einer ebenerdigen Dusche und einem Waschbecken ausgestattet. Alle Badezimmer sind mit außergewöhnlichem Marmor ausgestattet. Vierter Stock: Die vierte Etage hat eine große Fassade mit Zugang zur Terrasse von 17 Quadratmetern, die sich im Süden befindet. Hier gibt es auch eine Speisekammer. Auch hier wurde eine Sitzmöglichkeit geschaffen. Umgebung: Das Hotel liegt in einer ruhigen, von Bäumen gesäumten Straße mit Geschäften, Restaurants und kulturellen Sehenswürdigkeiten in der Nähe wie dem Concertgebouw, dem Rijksmuseum und dem Stedelijk Museum. Nahe gelegene öffentliche Verkehrsmittel (Straßenbahnlinie 2) ins Zentrum und zum Vondelpark sind fußläufig erreichbar. Mit dem Auto ist die Umgehungsstraße A10 schnell zu erreichen. Details: - Eigenes Land - Nutzfläche 193 m2 inkl. Hohlräume - Erneuertes Fundament - Dachterrasse von 17 m2 - Südbalkon von ca. 6,3 Metern Breite - Möglichkeit von 3 Schlafzimmern. 3 Bäder sind bereits vorhanden - Fußbodenheizung pro Raum einstellbar - Dimmbare Maretti-Spots - Notar: Van den Eerenbeemt
Features:
- Balcony Vraiment unique, cet appartement supérieur de trois doubles avec une connexion ouverte à travers les vides, beaucoup de lumière et une terrasse sur le toit. Cet appartement spécial de 173 mètres carrés (193 m2 vides), au deuxième, troisième et quatrième étage (avec entrée privée) est situé dans la belle Van Breestraat. Cet appartement haut de gamme respire le luxe, grâce à l’utilisation du bois et de la pierre naturelle. Les planchers sont reliés par les vides spéciaux qui ont été installés. Avec trois chambres, trois salles de bains, une cuisine ouverte sur le salon et un balcon adjacent de 6 mètres de large, cette propriété offre une vaste terrasse sur le toit de 17 m2, située au sud. La propriété a une fondation mise à jour et est située sur un terrain privé. La Van Breestraat est située à proximité de boutiques de luxe dans la Cornelis Schuytstraat et du Vondelpark verdoyant. Disposition: Deuxième étage Entrez par l’entrée privée depuis le premier étage. Du deuxième étage, vous entrez dans le salon, avec un beau plancher en bois. La hauteur sous plafond de 3,18 en combinaison avec les 2 balcons avec de grandes fenêtres offre beaucoup de lumière à cet étage. Le balcon mesure 6,3 mètres de large et est situé sur tout l’arrière de la propriété. Les vides assurent le contact entre les étages. Troisième étage : Actuellement, vous y trouverez un beau salon avec des fenêtres spéciales sur la van Breestraat. À l’arrière de l’appartement se trouve la chambre principale avec salle de bains privative. La salle de bain dispose d’une belle baignoire lumineuse, d’un lavabo, d’une douche et de toilettes. Le salon peut être reconverti en chambre à coucher qui dispose également de sa propre salle de bain. La salle de bain est équipée d’une douche à l’italienne et d’un lavabo. Toutes les salles de bains sont équipées de marbres exceptionnels. Quatrième étage : Le quatrième étage a une grande façade avec accès à la terrasse de 17 mètres carrés, située au sud. Ici, il y a aussi un garde-manger. Une possibilité de s’asseoir a également été créée ici. Alentours: Situé dans une rue calme bordée d’arbres avec des magasins, des restaurants et des attractions culturelles à proximité telles que le Concertgebouw, le Rijksmuseum et le Stedelijk museum. Les transports en commun à proximité (ligne de tramway 2) vers le centre et le Vondelpark sont accessibles à pied. Il y a un accès rapide à la rocade A10 en voiture. Détails: - Posséder un terrain - Surface utile 193 m2 avec vides - Fondation renouvelée - Terrasse sur le toit de 17 m2 - Balcon plein sud d’environ 6,3 mètres de large - Possibilité de 3 chambres. 3 salles de bain sont déjà présentes - Chauffage au sol par pièce réglable - Spots Maretti à intensité variable - Notaire : Van den Eerenbeemt
Features:
- Balcony Écht uniek, deze drie dubbele bovenwoning met open verbinding door middel van vides, veel licht en een dakterras. Dit speciale appartement van 173 vierkante meter gebruiksoppervlakte wonen (193 m2 incl. vides), op de tweede, derde en vierde verdieping (met eigen opgang) is gelegen in de prachtige Van Breestraat. Dit high-end appartement straalt luxe uit, door het gebruik van hout en natuursteen. De verdiepingen staan met elkaar in verbinding door de bijzondere vides die zijn aangebracht. Met drie slaapkamers, drie badkamers, een open keuken op de woonverdieping en aangrenzend balkon van 6 meter breed, biedt deze woning een weids dakterras van 17 m2, gelegen op het Zuiden. Het pand is voorzien van een vernieuwde fundering en is gelegen op eigen grond. De Van Breestraat is gelegen nabij luxueuze winkels in de Cornelis Schuytstraat en het groene Vondelpark. Indeling: Tweede verdieping Betreed de eigen opgang vanaf de begane grond. Vanaf de tweede verdieping komt u terecht op de woonverdieping, met prachtige houten vloer. De plafondhoogte van 3.18 in combinatie met de 2 balkons met ruime raampartijen zorgen voor veel licht op deze verdieping. Het Balkon is 6.3 meter breed, gelegen over de gehele achterzijde van het pand. De vides zorgen voor contact tussen de verdiepingen. Derde verdieping: Momenteel is hier een prachtige zitkamer gesitueerd met bijzondere raampartij aan de van Breestraat. Aan de achterzijde van het appartement bevind zich de hoofdslaapkamer met en suite badkamer. De badkamer kent een fijn lichtbad, wastafelmeubel, inloopdouche en toilet. De zitkamer is weer terug te brengen naar een slaapkamer welke dan ook van een eigen badkamer voorzien is. De badkamer is ingedeeld met een inloopdouche en wastafelmeubel. Alle badkamers zijn voorzien van uitzonderlijk marmer. Vierde verdieping: De vierde verdieping kent een grote pui met toegang tot het terras van 17 vierkante meter, gelegen op het Zuiden. Hier bevindt zich tevens een pantry. Ook hier is een zit mogelijkheid gecreëerd. Omgeving: Gelegen in een rustige, boomrijke straat met winkels, eetgelegenheden en culturele attracties in de nabijheid zoals het Concertgebouw, Rijksmuseum en het Stedelijk museum. Nabij openbaar vervoer (tramlijn 2) naar het centrum en het Vondelpark ligt op loopafstand. Er is een snelle toegang tot de Ring A10 met de auto. Bijzonderheden: • Eigen grond • Gebruiksoppervlak 193 m2 incl. vides • Vernieuwde fundering • Dakterras van ca. 17 m2 • Zuidelijk gelegen balkon van ca. 6.3 meter breed • Mogelijkheid tot 3 slaapkamers, 3 badkamers zijn aanwezig • Notaris: Van den Eerenbeemt - English translation - Truly unique, this three double upper apartment with open connection through voids, lots of light and a roof terrace. This special apartment of 173 square meters (193 m2 including voids), on the second, third and fourth floor (with private entrance) is located in the beautiful Van Breestraat. This high-end apartment exudes luxury, through the use of wood and natural stone. The floors are connected by the special voids that have been installed. With three bedrooms, three bathrooms, an open kitchen on the living floor and adjacent balcony of 6 meters wide, this property offers a vast roof terrace of 17 m2, located on the South. The property has an updated foundation and is located on private land. The Van Breestraat is located near luxurious stores in the Cornelis Schuytstraat and the green Vondelpark. Layout: Second floor Enter the private entrance from the first floor. From the second floor you enter the living floor, with beautiful wooden floor. The ceiling height of 3.18 in combination with the 2 balconies with large windows provide plenty of light on this floor. The Balcony is 6.3 meters wide, located across the entire rear of the property. The voids provide contact between the floors. Third floor: Currently located here is a beautiful sitting room with special windows on the van Breestraat. At the rear of the apartment is the master bedroom with en suite bathroom. The bathroom has a nice light bath, washbasin, shower and toilet. The sitting room can be converted back to a bedroom which then also has its own bathroom. The bathroom is arranged with a walk-in shower and washbasin. All bathrooms are equipped with exceptional marble. Fourth floor: The fourth floor has a large facade with access to the terrace of 17 square meters, located on the South. Here there is also a pantry. A seating possibility has also been created here. Surroundings: Located in a quiet, tree-lined street with stores, eateries and cultural attractions nearby such as the Concertgebouw, Rijksmuseum and Stedelijk museum. Nearby public transportation (streetcar line 2) to the center and the Vondelpark is within walking distance. There is quick access to the A10 ring road by car. Details: - Own land - Usable area 193 m2 including voids - Renewed foundation - Roof terrace of 17 m2 - South facing balcony of approx. 6.3 meters wide - Possibility of 3 bedrooms. 3 bathrooms are already present - Notary: Van den Eerenbeemt
Features:
- Balcony Truly unique, this three double upper apartment with open connection through voids, lots of light and a roof terrace. This special apartment of 173 square meters (193 m2 including voids), on the second, third and fourth floor (with private entrance) is located in the beautiful Van Breestraat. This high-end apartment exudes luxury, through the use of wood and natural stone. The floors are connected by the special voids that have been installed. With three bedrooms, three bathrooms, an open kitchen on the living floor and adjacent balcony of 6 meters wide, this property offers a vast roof terrace of 17 m2, located on the South. The property has an updated foundation and is located on private land. The Van Breestraat is located near luxurious stores in the Cornelis Schuytstraat and the green Vondelpark. Layout: Second floor Enter the private entrance from the first floor. From the second floor you enter the living floor, with beautiful wooden floor. The ceiling height of 3.18 in combination with the 2 balconies with large windows provide plenty of light on this floor. The Balcony is 6.3 meters wide, located across the entire rear of the property. The voids provide contact between the floors. Third floor: Currently located here is a beautiful sitting room with special windows on the van Breestraat. At the rear of the apartment is the master bedroom with en suite bathroom. The bathroom has a nice light bath, washbasin, shower and toilet. The sitting room can be converted back to a bedroom which then also has its own bathroom. The bathroom is arranged with a walk-in shower and washbasin. All bathrooms are equipped with exceptional marble. Fourth floor: The fourth floor has a large facade with access to the terrace of 17 square meters, located on the South. Here there is also a pantry. A seating possibility has also been created here. Surroundings: Located in a quiet, tree-lined street with stores, eateries and cultural attractions nearby such as the Concertgebouw, Rijksmuseum and Stedelijk museum. Nearby public transportation (streetcar line 2) to the center and the Vondelpark is within walking distance. There is quick access to the A10 ring road by car. Details: - Own land - Usable area 193 m2 including voids - Renewed foundation - Roof terrace of 17 m2 - South facing balcony of approx. 6.3 meters wide - Possibility of 3 bedrooms. 3 bathrooms are already present - Floor heating per room adjustable - Dimmable Maretti spots - Notary: Van den Eerenbeemt
Features:
- Balcony Поистине уникальные, эти апартаменты с тремя двуспальными кроватями с открытым соединением через пустоты, большим количеством света и террасой на крыше. Эта особенная квартира площадью 173 квадратных метра (193 м2, включая пустоты), на втором, третьем и четвертом этажах (с отдельным входом), расположена в красивом районе Van Breestraat. Эта элитная квартира излучает роскошь благодаря использованию дерева и натурального камня. Полы соединяются между собой специальными пустотами, которые были установлены. С тремя спальнями, тремя ванными комнатами, открытой кухней на первом этаже и прилегающим балконом шириной 6 метров, эта недвижимость предлагает обширную террасу на крыше площадью 17 м2, расположенную на юге. Недвижимость имеет обновленный фундамент и расположена на частной земле. Отель Van Breestraat расположен рядом с роскошными магазинами на улице Корнелис Шуйтстраат и в зеленом парке Вондела. Схема: Второй этаж Войдите в отдельный вход с первого этажа. Со второго этажа вы попадаете на жилой этаж с красивым деревянным полом. Высота потолков 3,18 в сочетании с 2 балконами с большими окнами обеспечивают много света на этом этаже. Балкон шириной 6,3 метра расположен через всю заднюю часть дома. Пустоты обеспечивают контакт между этажами. Третий этаж: В настоящее время здесь находится красивая гостиная со специальными окнами на фургон Breestraat. В задней части квартиры находится главная спальня с ванной комнатой. В ванной комнате есть красивая светлая ванна, умывальник, душ и туалет. Гостиная может быть преобразована обратно в спальню, которая также имеет собственную ванную комнату. Ванная комната оборудована душевой кабиной и умывальником. Все ванные комнаты отделаны исключительным мрамором. Четвертый этаж: Четвертый этаж имеет большой фасад с выходом на террасу площадью 17 квадратных метров, расположенную на южной стороне. Здесь же есть кладовая. Здесь также предусмотрена возможность сидения. Окружение: Отель расположен на тихой, усаженной деревьями улице с магазинами, закусочными и культурными достопримечательностями, такими как Консертгебау, Рейксмузеум и Городской музей. Рядом остановка общественного транспорта (трамвайная линия 2) до центра и парка Вондела находится в нескольких минутах ходьбы. На автомобиле можно быстро добраться до кольцевой дороги A10. Подробности: - Собственная земля - Полезная площадь 193 м2 с пустотами - Обновленный фундамент - Терраса на крыше 17 м2 - Балкон шириной ок. 6,3 м, выходящий на южную сторону - Возможность 3 спален. 3 ванные комнаты уже присутствуют - Регулируемый подогрев пола для каждой комнаты - Диммируемые споты Maretti - Нотариус: Ван ден Эеренбеемт
Features:
- Balcony