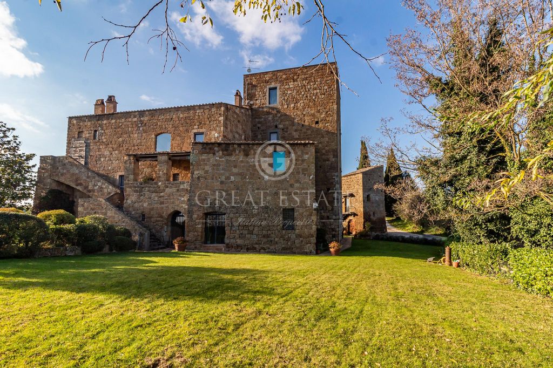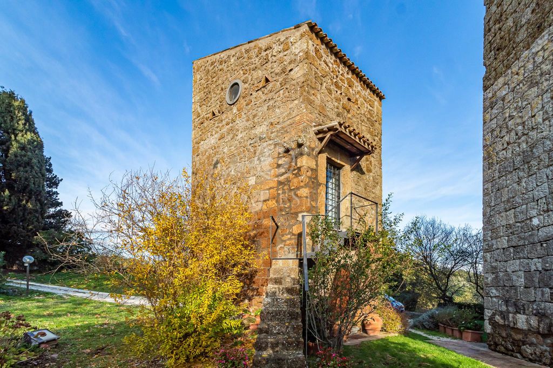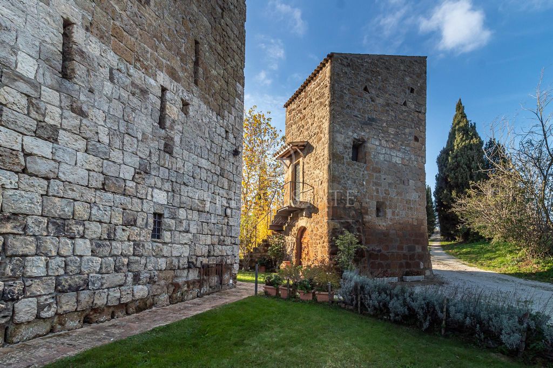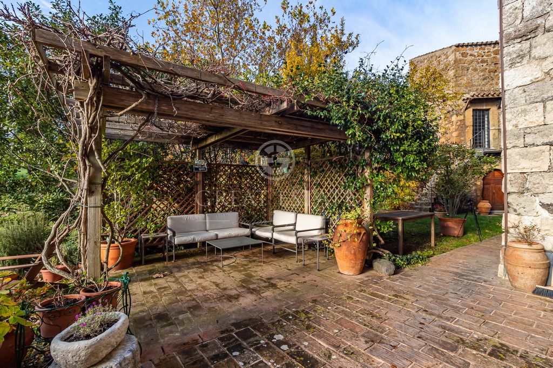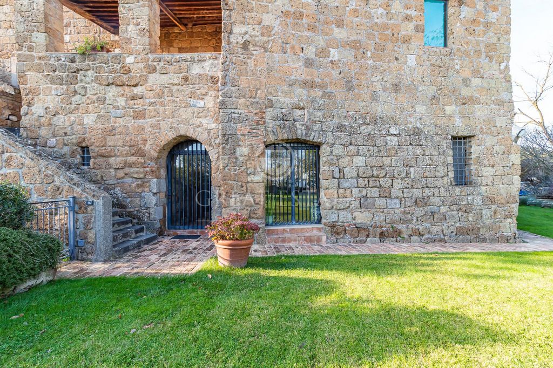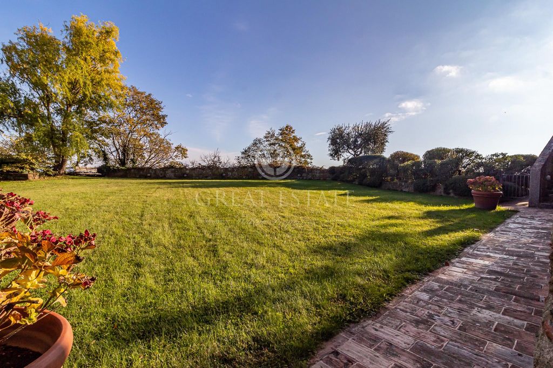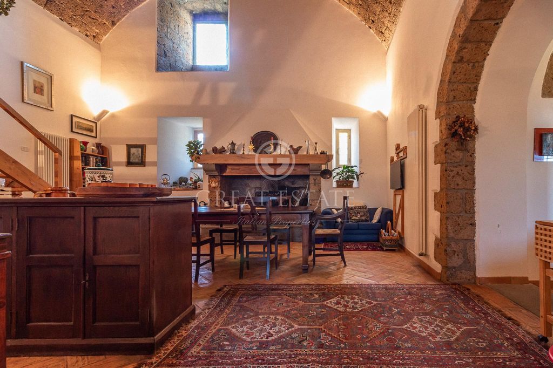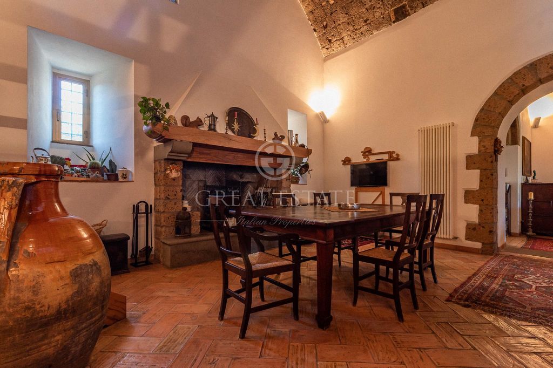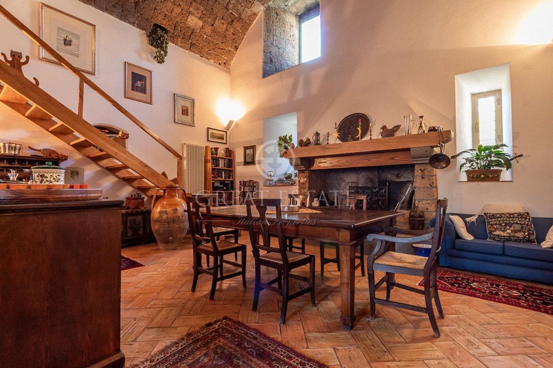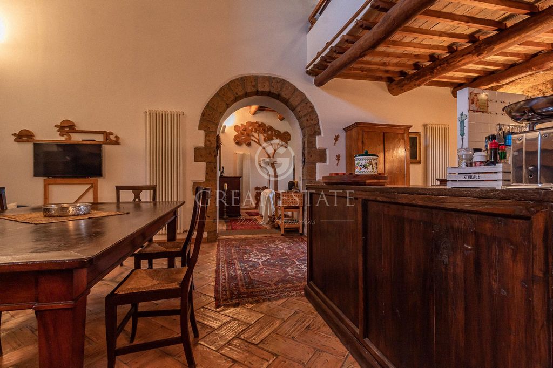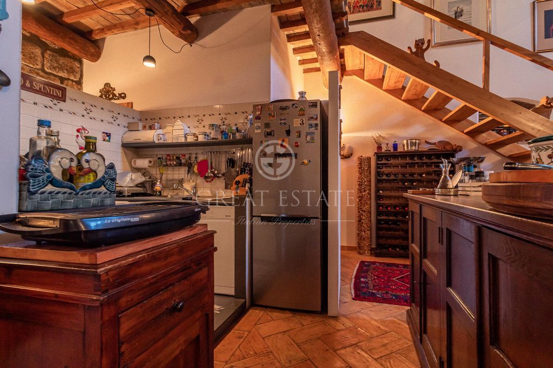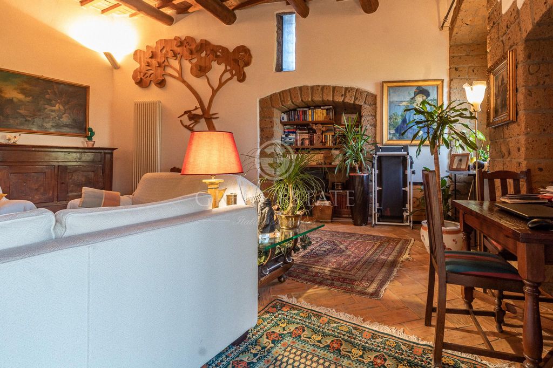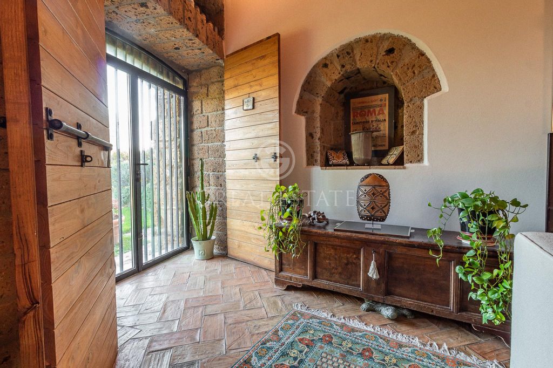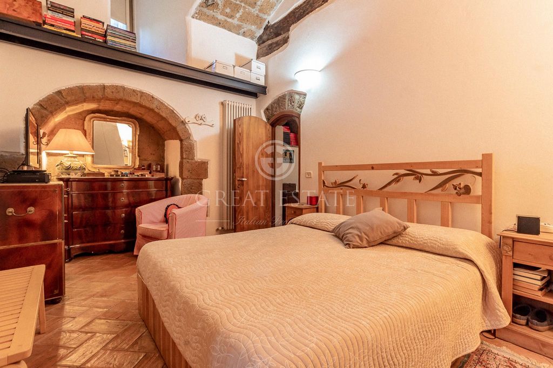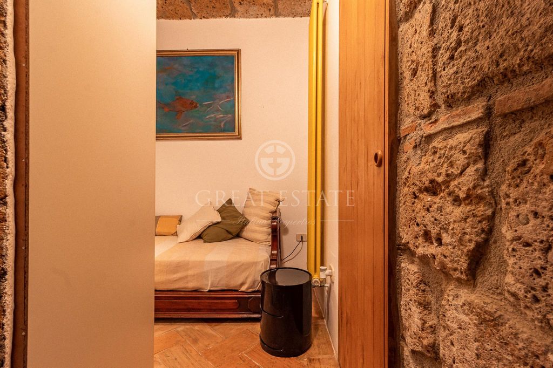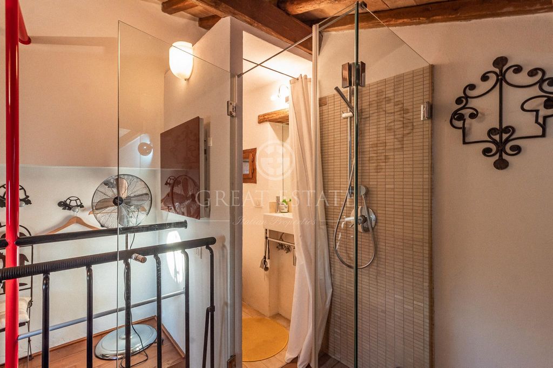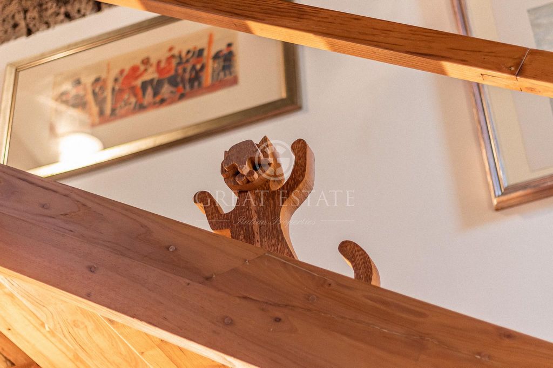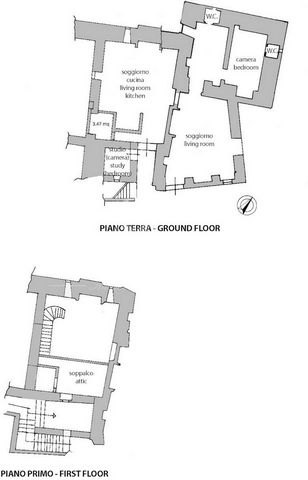FOTO IN CARICAMENTO...
Casa e casa singola (In vendita)
lotto 2.653 m²
Riferimento:
KPMQ-T1455
/ 7516
Si arriva alla La Torre Longobarda percorrendo un breve tratto di strada bianca, che termina in un viale alberato di cipressi. Si resta subito incantati dal fascino possente dell’antico castello e dalla torre che svetta solitaria proprio accanto al maniero. L'origine del castello risale al V-VI secolo d.C.; fu ampliato in età longobarda per poi essere ristrutturato nell'XI secolo. La proprietà in vendita è composta da un ampio e confortevole appartamento con soppalco, con triplo accesso dal piano terra, e dalla torre, disposta su 3 livelli. L’appartamento si sviluppa su una superficie commerciale di circa 249 mq ed è composto da un ingresso con volta a botte e soffitto originale, su cui si aprono una stanza-ripostiglio e un bagno in marmo con una grande doccia. Ci si trova quindi nel cuore della dimora, la grande zona giorno con cucina caratterizzata dal suo imponente soffitto a volta originale. Maestoso anche il camino, che ci riporta indietro nel tempo, così come le finestre, nicchie e feritoie che si trovano in ogni ambiente. Salendo la scala in legno andiamo nel soppalco, utilizzato come camera degli ospiti e completo di bagno con doccia. Nella zona giorno si apre un bell'arco in tufo che porta alla grande zona living, dedicata alla convivialità e dotata di un ingresso indipendente dal giardino condominiale. La stanza presenta tanti tratti affascinanti: nicchie in tufo di varia forma e dimensione, un alto soffitto in legno e cotto artigianale, un bel camino in pietra. Un altro arco conduce nel disimpegno, dove troviamo una stanza lavanderia e la camera padronale con bagno en suite e doccia in marmo ricavata in una grande nicchia nelle spesse mura del maniero. Alla fine del corridoio vi è un’altra porta che conduce allo spazio verde sul retro dell’abitazione. Compresa nella vendita è anche la torre, disposta su tre livelli, per un totale di 52 mq commerciali. Il piano terra è adibito a rimessaggio. Si accede al primo livello tramite l’antica scala esterna in pietra e ci si trova nella zona giorno dotata di lavello e piastra elettrica. Salendo le scale si raggiunge la zona notte con bagno. Soluzioni ingegnose simili a quelle adottate per le barche hanno permesso di sfruttare al meglio gli spazi, preservando l’identità antica della torre.I pavimenti dell’appartamento sono realizzati in cotto artigianale "rovesciato" dal sapore antico, ad eccezione del soppalco che è in legno. Per la torre, il pavimento del primo piano è in grès mentre quello del secondo è in legno. L'appartamento è stato ristrutturato all'inizio degli anni 90, mentre la ristrutturazione della torre è del 2015. Gli infissi dell'appartamento sono in metallo e doppi vetri.Tutte le principali utenze sono collegate e funzionanti. Il riscaldamento è autonomo ed erogato tramite una caldaia a gasolio condominiale. La gestione del verde comune e la manutenzione degli spazi condivisi sono affidati alla cura di un custode. Lo spazio verde di pertinenza dell’appartamento si trova sul retro, dove sorge la torre, ed è composto da un patio pavimentato in cotto e affacciato su Civita e la Valle dei Calanchi e da un pergolato in legno che ospita una zona relax.L’appartamento è ideale come dimora principale per chi cerca comfort e quiete in un contesto vicino ai servizi o come ottimo investimento per la ricettività. La torre si presta per essere immessa nel circuito degli affitti brevi, vista la sua vicinanza sia alla Valle dei Calanchi e a Civita di Bagnoregio, la “Città che Muore” sia alla città medievale di Orvieto.La Torre Longobarda si trova nelle campagne laziali ad appena 5 km di distanza da Civita di Bagnoregio, la “Città che Muore”, una delle esperienze più suggestive che è possibile fare nel territorio della Tuscia. La proprietà si trova ad appena 17 km e che assicura un ottimo collegamento con l’A1 e la stazione ferroviaria. Roma si trova a circa 1 ora e mezza. Il centro più vicino si trova a 3 km circa.Il gruppo Great Estate su ogni immobile acquisito effettua, tramite il tecnico del cliente venditore, una due diligence tecnica che ci permette di conoscere dettagliatamente la situazione urbanistica e catastale di ogni proprietà. Tale due diligence potrà essere richiesta dal cliente al momento di un reale interesse sulla proprietà.
Visualizza di più
Visualizza di meno
Man erreicht La Torre Longobarda über ein kurzes Stück Schotterstraße, das in einer Zypressenallee endet. Sofort wird man vom imposanten Charme des alten Schlosses und des Turms, der allein neben dem Herrenhaus steht, in den Bann gezogen. Der Ursprung der Anlage geht auf das 5. bis 6. Jahrhundert n. Chr. zurück; sie wurde in der langobardischen Zeit erweitert und im 11. Jahrhundert umgebaut. Die zum Verkauf stehende Immobilie besteht aus einer großen und komfortablen Wohnung mit einem Dachboden, mit dreifachem Zugang vom Erdgeschoss und dem Turm, auf 3 Ebenen. Die Wohnung hat eine Nutzfläche von ca. 249 Quadratmetern und besteht aus einem Eingangsbereich mit Tonnengewölbe und originaler Decke, an den sich ein Abstellraum und ein Marmorbad mit großer Dusche anschließen. Dann befindet man sich im Herzen der Wohnung, dem großen Wohnbereich mit Küche, der sich durch seine imposante, hohe Gewölbedecke auszeichnet. Majestätisch ist auch der Kamin, der uns in die Vergangenheit zurückversetzt, ebenso wie die Fenster, Nischen und Schlitze, die in jedem Raum zu finden sind. Über die Holztreppe gelangt man in das Loft, das als Gästezimmer genutzt wird und über ein Bad mit Dusche verfügt. Im Wohnbereich führt ein schöner Tuffsteinbogen in den großen Wohnbereich, der für Geselligkeit steht und einen eigenen Eingang vom gemeinsamen Garten hat. Der Raum hat viele faszinierende Merkmale: Nischen aus Tuffstein in verschiedenen Formen und Größen, eine hohe Decke aus Holz und handgefertigter Terrakotta und einen schönen Steinkamin. Ein weiterer Rundbogen führt in den Flur, in dem sich eine Waschküche und das Hauptschlafzimmer mit eigenem Bad und Marmordusche befinden, das in einer großen Nische in den dicken Mauern des Herrenhauses eingerichtet ist. Am Ende des Flurs befindet sich eine weitere Tür, die auf die Grünfläche auf der Rückseite des Hauses führt. Zum Verkauf gehört auch der dreistöckige Turm mit einer Gesamtfläche von 52 m². Das Erdgeschoss wird als Lagerraum genutzt. Man betritt die erste Ebene über die alte Steinaußentreppe und befindet sich im Wohnbereich, der auch mit einer Spüle und einer Kochplatte ausgestattet ist. Wenn man die Treppe hinaufgeht, erreicht man den Schlafbereich mit Bad. Dank ausgeklügelter Lösungen, die denen für Boote ähneln, konnte der Raum optimal genutzt werden, wobei die alte Ausstrahlung des Turms erhalten blieb.Die Fußböden der Wohnung sind aus handgefertigter "umgekehrter" Terrakotta mit antikem Flair, mit Ausnahme des Zwischengeschosses, wo der Boden aus Holz gefertigt ist. Beim Turm ist der Boden des ersten Stockwerks aus Steinzeug und der des zweiten aus Holz. Die Wohnung wurde Anfang der 1990er Jahre renoviert, während der Turm 2015 renoviert wurde. Die Fensterrahmen der Wohnung sind aus Metall und doppelt verglast.Alle wichtigen Versorgungseinrichtungen sind angeschlossen und funktionieren. Die Heizung ist autonom und wird durch einen gemeinsamen Ölkessel versorgt. Die gemeinsamen Grünflächen und die Pflege der Gemeinschaftsräume werden von einem Hausmeister betreut. Der zur Wohnung gehörende Grünbereich befindet sich auf der Rückseite, wo der Turm steht, und besteht aus einem mit Terrakottafliesen gepflasterten Innenhof mit Blick auf Civita und das Tal der Calanchi sowie einer Holzpergola, die einen Ruhebereich bietet.Die Wohnung ist ideal als Hauptwohnsitz für diejenigen, die Komfort und Ruhe in einer Umgebung in der Nähe von Dienstleistungen suchen oder als eine ausgezeichnete Investition für die Vermietung. Der Turm eignet sich aufgrund seiner Nähe zum Valle dei Calanchi und zu Civita di Bagnoregio, der "Città che Muore", sowie zur mittelalterlichen Stadt Orvieto für die Ferienvermietung.Der Torre Longobarda liegt in der Landschaft von Latium, nur 5 km von Civita di Bagnoregio entfernt, der "Città che Muore", einem der eindrucksvollsten Orte, die man in der Toskana besuchen kann. Das Anwesen ist nur 17 km entfernt und hat eine hervorragende Anbindung an die Autobahn A1 und den Bahnhof. Rom ist etwa 1 ½ Stunden entfernt. Das nächstgelegene Stadtzentrum ist etwa 3 km entfernt.Die Great Estate Gruppe erstellt über den Fachmann des Verkäufers eine Due Diligence für jede Immobilie, was es uns ermöglicht, die Situation jeder Immobilie bezüglich Städtebau und Kataster genau zu kennen. Bei ernsthaftem Interesse an der Immobilie kann die Due Diligence angefordert werden.
La Torre Longobarda can be reached via a short stretch of white road, which ends in an avenue of cypresses. You are immediately enchanted by the mighty charm of the ancient castle and by the tower that stands alone right next to the manor. The origin of the castle dates back to the V-VI century AD; it was then enlarged in the Longobard age and then restructured in the 11th century. The property consists of a large and comfortable apartment with loft, with triple access from the ground floor, and from the tower, arranged over 3 levels. The apartment is spread over a commercial area of about 249 square meters and consists of an entrance hall with a barrel vault and original ceiling, which opens onto a storage room and a marble bathroom with large shower. You are therefore at the heart of the house, the large living area with kitchen characterized by its impressive original high-vaulted ceiling. The fireplace is also majestic, which takes us back in time, as are the windows, niches and loopholes found in every room. Going up the wooden staircase we find the loft, used as a guest bedroom and complete with bathroom and shower. In the living area there is a beautiful tuff arch that leads to the large living area, dedicated to conviviality and equipped with an independent entrance from the shared garden. The room has many fascinating features: tuff niches of various shapes and sizes, a high ceiling in wood and handcrafted terracotta, a beautiful stone fireplace. Another arch leads to the hallway, where we find a laundry room and the master bedroom with en-suite bathroom and marble shower created in a large niche in the thick walls of the manor. At the end of the corridor there is another door that leads to the green space at the back of the house. Also included in the sale is the tower, arranged on three levels, for a total of 52 sqm. The ground floor is used for storage. The first level is accessed via the ancient external stone staircase and you find yourself in the living area also equipped with a sink and electric hob. Going up the stairs you reach the sleeping area with bathroom. Ingenious solutions similar to those adopted for boats have made it possible to make the most of the spaces, while preserving the ancient identity of the tower.The floors of the apartment are made of handcrafted "overturned" terracotta with ancient flavor, with the exception of the loft which is made of wood. For the tower, the floor of the first floor is in stoneware while that of the second is in wood. The apartment was renovated in the early 1990's, while the tower was renovated in 2015. The windows of the apartment are made of metal and double glazing.All the main utilities are connected and functioning. The heating is autonomous and supplied via a shared oil boiler. The management of the common green area and the maintenance of the shared spaces are entrusted to the caretaker. The green space pertaining to the apartment is located at the back, where the tower stands, and consists of a terracotta-paved patio overlooking Civita and the valley of the gullies and a wooden pergola that houses a relaxation area.The apartment is ideal as a main residence for those seeking comfort and tranquility in a context close to services or as an excellent investment for accommodation. The tower lends itself to being placed on the short-term rental circuit, given its proximity to both the valley of Calanchi and Civita di Bagnoregio, the "Dying City" and the medieval city of Orvieto.La Torre Longobarda is located in the countryside of Lazio just 5 km away from Civita di Bagnoregio, the "Dying City", one of the most evocative experiences that can be had in the Tuscia area. The property is located just 17 km away which ensures an excellent connection with the A1 and the railway station. Rome is about 1 hour and a half away. The nearest center is about 3 km away.The Great Estate group carries out a technical due diligence on each property acquired through the seller's technician, which allows us to know in detail the urban and cadastral status of the property. This due diligence may be requested by the client at the time of a real interest in the property.
Si arriva alla La Torre Longobarda percorrendo un breve tratto di strada bianca, che termina in un viale alberato di cipressi. Si resta subito incantati dal fascino possente dell’antico castello e dalla torre che svetta solitaria proprio accanto al maniero. L'origine del castello risale al V-VI secolo d.C.; fu ampliato in età longobarda per poi essere ristrutturato nell'XI secolo. La proprietà in vendita è composta da un ampio e confortevole appartamento con soppalco, con triplo accesso dal piano terra, e dalla torre, disposta su 3 livelli. L’appartamento si sviluppa su una superficie commerciale di circa 249 mq ed è composto da un ingresso con volta a botte e soffitto originale, su cui si aprono una stanza-ripostiglio e un bagno in marmo con una grande doccia. Ci si trova quindi nel cuore della dimora, la grande zona giorno con cucina caratterizzata dal suo imponente soffitto a volta originale. Maestoso anche il camino, che ci riporta indietro nel tempo, così come le finestre, nicchie e feritoie che si trovano in ogni ambiente. Salendo la scala in legno andiamo nel soppalco, utilizzato come camera degli ospiti e completo di bagno con doccia. Nella zona giorno si apre un bell'arco in tufo che porta alla grande zona living, dedicata alla convivialità e dotata di un ingresso indipendente dal giardino condominiale. La stanza presenta tanti tratti affascinanti: nicchie in tufo di varia forma e dimensione, un alto soffitto in legno e cotto artigianale, un bel camino in pietra. Un altro arco conduce nel disimpegno, dove troviamo una stanza lavanderia e la camera padronale con bagno en suite e doccia in marmo ricavata in una grande nicchia nelle spesse mura del maniero. Alla fine del corridoio vi è un’altra porta che conduce allo spazio verde sul retro dell’abitazione. Compresa nella vendita è anche la torre, disposta su tre livelli, per un totale di 52 mq commerciali. Il piano terra è adibito a rimessaggio. Si accede al primo livello tramite l’antica scala esterna in pietra e ci si trova nella zona giorno dotata di lavello e piastra elettrica. Salendo le scale si raggiunge la zona notte con bagno. Soluzioni ingegnose simili a quelle adottate per le barche hanno permesso di sfruttare al meglio gli spazi, preservando l’identità antica della torre.I pavimenti dell’appartamento sono realizzati in cotto artigianale "rovesciato" dal sapore antico, ad eccezione del soppalco che è in legno. Per la torre, il pavimento del primo piano è in grès mentre quello del secondo è in legno. L'appartamento è stato ristrutturato all'inizio degli anni 90, mentre la ristrutturazione della torre è del 2015. Gli infissi dell'appartamento sono in metallo e doppi vetri.Tutte le principali utenze sono collegate e funzionanti. Il riscaldamento è autonomo ed erogato tramite una caldaia a gasolio condominiale. La gestione del verde comune e la manutenzione degli spazi condivisi sono affidati alla cura di un custode. Lo spazio verde di pertinenza dell’appartamento si trova sul retro, dove sorge la torre, ed è composto da un patio pavimentato in cotto e affacciato su Civita e la Valle dei Calanchi e da un pergolato in legno che ospita una zona relax.L’appartamento è ideale come dimora principale per chi cerca comfort e quiete in un contesto vicino ai servizi o come ottimo investimento per la ricettività. La torre si presta per essere immessa nel circuito degli affitti brevi, vista la sua vicinanza sia alla Valle dei Calanchi e a Civita di Bagnoregio, la “Città che Muore” sia alla città medievale di Orvieto.La Torre Longobarda si trova nelle campagne laziali ad appena 5 km di distanza da Civita di Bagnoregio, la “Città che Muore”, una delle esperienze più suggestive che è possibile fare nel territorio della Tuscia. La proprietà si trova ad appena 17 km e che assicura un ottimo collegamento con l’A1 e la stazione ferroviaria. Roma si trova a circa 1 ora e mezza. Il centro più vicino si trova a 3 km circa.Il gruppo Great Estate su ogni immobile acquisito effettua, tramite il tecnico del cliente venditore, una due diligence tecnica che ci permette di conoscere dettagliatamente la situazione urbanistica e catastale di ogni proprietà. Tale due diligence potrà essere richiesta dal cliente al momento di un reale interesse sulla proprietà.
К "La Torre Longobarda" ведет короткий отрезок грунтовой дороги, которая заканчивается кипарисовой аллеей. Впечатляет величественное очарование старинного замка и башни, отдельно стоящей рядом с усадьбой. Старинный замок V-VI нашей эры, который позднее он был достроен в лангобардский период, а затем реконструирован в XI веке. Собственность на продажу - большая комфортабельная квартира с антресолями, с тройным доступом с первого этажа и башня на трех уровнях. Квартира площадью около 249 кв.м состоит из прихожей с оригинальным сводчатым потолком, откуда есть доступ в комнату-кладовую и ванную комнату с отделкой мрамором с большой душевой зоной. Затем вы попадаете в "сердце" дома - большую гостиную с кухней с оригинальным высоким сводчатым потолком. Величественный камин, как и окна, ниши создают неповторимую атмосферу старины. Поднявшись по деревянной лестнице, проходим на антресоли - пространство, используемое как спальня для гостей, с ванной комнатой с душем. В гостиной зоне есть красивая арка из туфа, ведущая в большой салон, где приятно собраться для общения, с отдельным входом из сада кондоминиума. Здесь есть много эксклюзивных элементов - ниши из туфа различных форм и размеров, высокий деревянный и терракотовый потолок ручной работы, красивый каменный камин. Еще одна арка ведет в коридор, где находится прачечная и главная спальня с ванной комнатой и душем с мраморной отделкой, расположенном в большой нише в широких стенах строения. В конце коридора есть еще один выход на зеленую территорию с тыльной части дома. Также в продажу включена башня на трех уровнях с общей коммерческой площадью 52 кв.м. Первый этаж используется под склад. На втором уровне, куда можно попасть по внешней старинной лестнице из камня, находится гостиная зона, где также имеется плита и раковина/мойка. Поднявшись по лестнице, вы попадаете в спальную зону с ванной комнатой. Изобретательные решения, аналогичные тем, которые применяются для катеров/яхт, позволили максимально эффективно использовать пространство, сохранив древнюю идентичность башни.
Riferimento:
KPMQ-T1455
Paese:
IT
Regione:
Viterbo
Città:
Lubriano
Categoria:
Residenziale
Tipo di annuncio:
In vendita
Tipo di proprietà:
Casa e casa singola
Sottotipo proprietà:
Fattoria
Grandezza lotto:
2.653 m²
