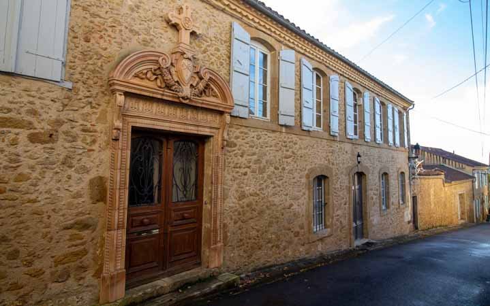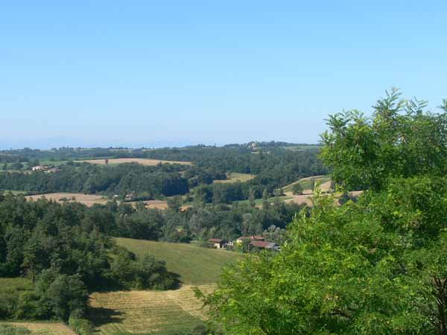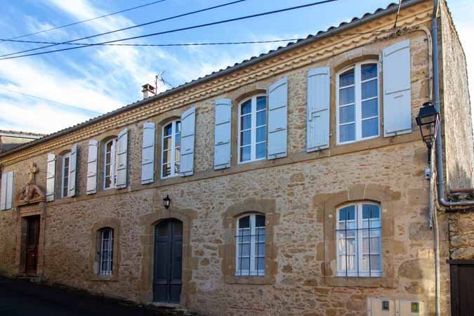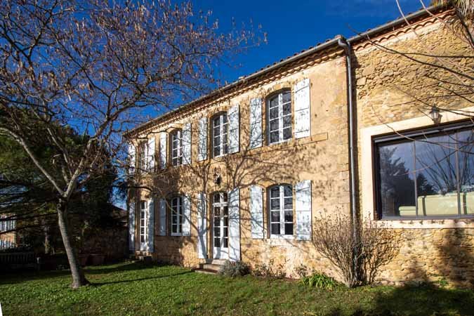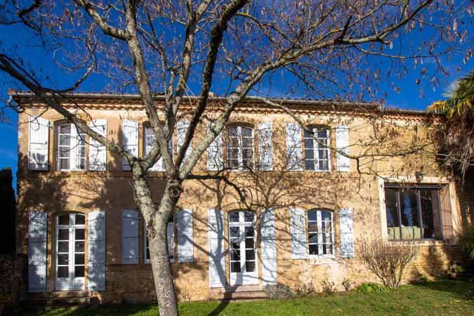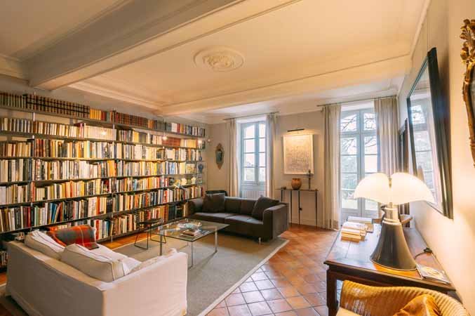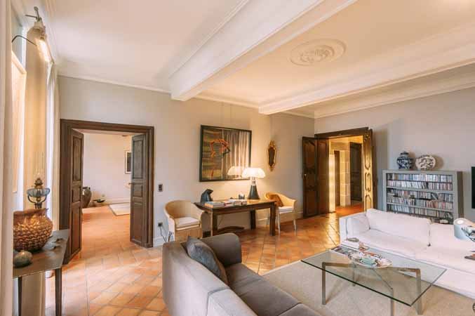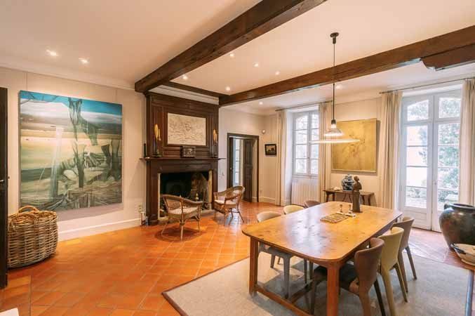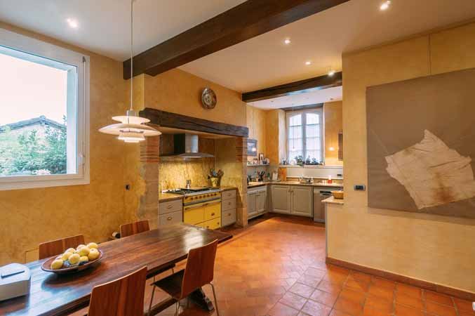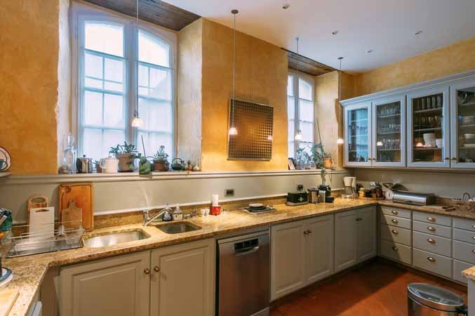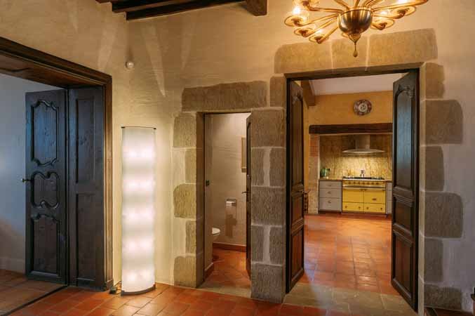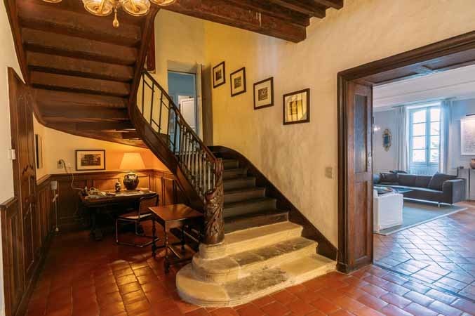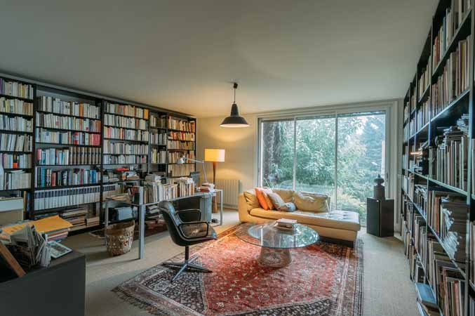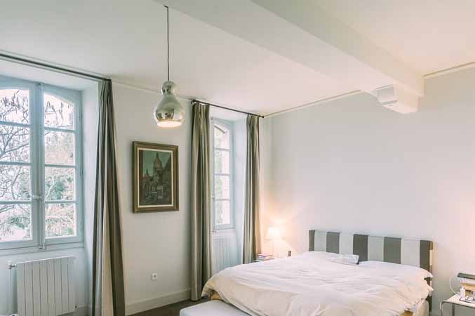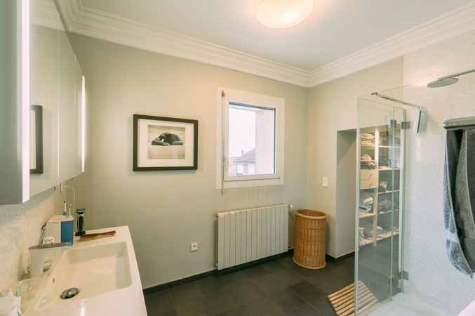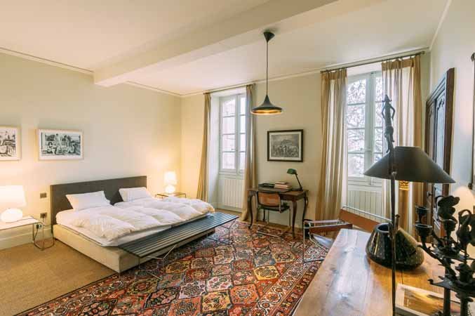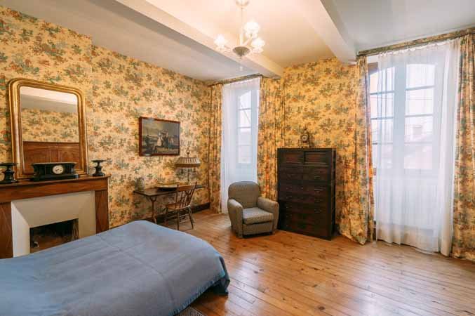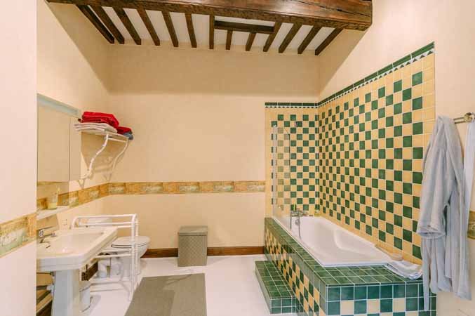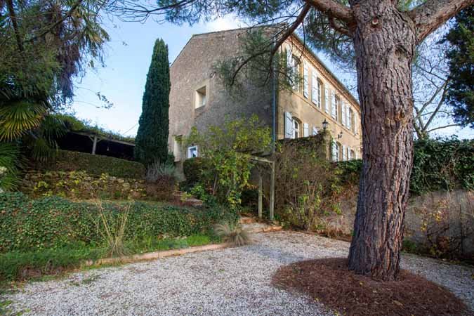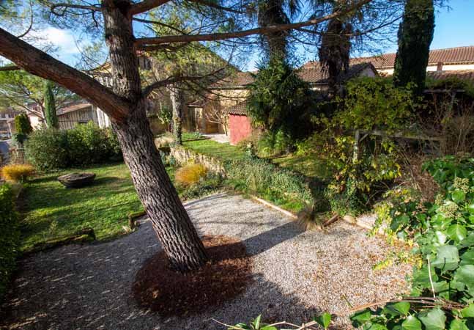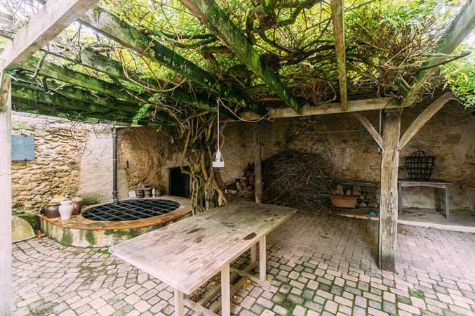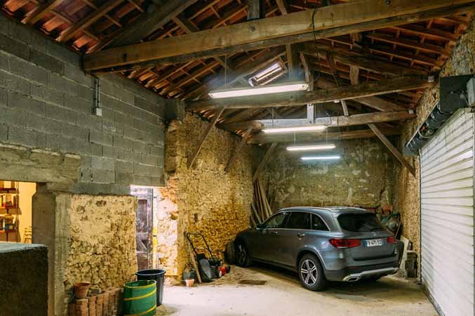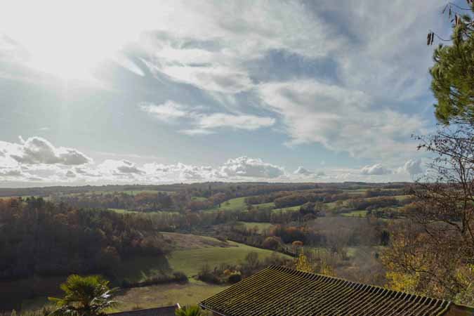EUR 595.000
FOTO IN CARICAMENTO...
Casa e casa singola (In vendita)
Riferimento:
PFYR-T137902
/ 129-ip1218
The entrance hall is an imposing space, with steps leading down to an elegant living room and dining room, which links directly with a well-appointed kitchen and breakfast area. From a half landing is a study or fourth bedroom, with a large bay window. Two small service rooms and hall, with a separate entrance from the street, give ready potential to create an independent apartment of 70 sqm. On the first floor of the main house is the principal bedroom suite and two further bedrooms sharing a family bathroom. Insulated loft and further space for development above the former chapel. The historic village has life year-round and offers a range of services including a small general store with fresh bread delivery, café, post office, pharmacy, doctor, nurse, hairdresser, and a primary and nursery school. Rooms: Ground FloorEntrance hall, 2.4x6.9m, with exposed beams, grand staircase and double doors leading off.Living room, 5.2x6.4m, with fine plaster mouldings and central ceiling rose, French window.Dining room, 5.1x6.4m, with timber fireplace with decorative overmantel, French window to terrace.Kitchen-breakfast, 4x6.3m, with Lacanche range cooker, Bosch dishwasher, Samsung fridge-freezer, double sink, granite worktops with well-planned storage units and glass-fronted cupboards. Downstairs WC with wash basin. The ground floor has mellow pattern-laid terra cotta tiles throughout. Former chapelStudy, 5.4x5.2m, with a glazed bay of sliding doors and potential to become an additional bedroom. Second entrance hall, 5.7x3.3m, with double doors from street, period terra cotta floor.Storage One, 2x5.3m and Storage Two, 1.7x4m, with door and steps down to boiler room. Boiler room, 2.7x3.4m, with De Dietrich oil burner, double sink, and connections for laundry appliances. Undeveloped room, 5.7x14m, an immense space above the former chapel, currently as additional storage. First floorA handsome period staircase rises to a spacious landing, 2.3x7m and lobby to:Bedroom 1, 5.2x4.5m at best, 2 windows south, carpet laid floor. Ensuite shower room with dressing room. Bedroom 2, 5.2x4.2m, 2 windows south, flooring in seagrass. Dressing room, 2.2x3.5m, with fitted storage.Bedroom 3, 4.9x4.6m, with fabric-hung walls, fireplace, 2 windows to street.Family bathroom, 3x3.8m, with bath, basin & WC. Access to area above the former chapel. OutsideCovered terrace, 8x8m, ideal for al fresco dining, with large circular water feature with goldfish. Garage, 5x12m, for two vehicles, with electric roller door. Heating fuel tanks and interior well.Workshop, 5x3.4m, as an extension off garage.Upper terrace garden with access from living and dining rooms, lower terrace garden from kitchen and street. Both levels are planted with a wide variety of flowering shrubs and grasses and trees include fig, palm and mulberry and a massive parasol pine. Additional DetailsTaxes foncières 2,272 eurosMains drainageInternet fibre connectionOil central heatingFixtures and fittings. Only those items mentioned in these particulars are included in the saleAgency fees to be paid by the vendorAll measurements and distances are approximate
Visualizza di più
Visualizza di meno
The entrance hall is an imposing space, with steps leading down to an elegant living room and dining room, which links directly with a well-appointed kitchen and breakfast area. From a half landing is a study or fourth bedroom, with a large bay window. Two small service rooms and hall, with a separate entrance from the street, give ready potential to create an independent apartment of 70 sqm. On the first floor of the main house is the principal bedroom suite and two further bedrooms sharing a family bathroom. Insulated loft and further space for development above the former chapel. The historic village has life year-round and offers a range of services including a small general store with fresh bread delivery, café, post office, pharmacy, doctor, nurse, hairdresser, and a primary and nursery school. Rooms: Ground FloorEntrance hall, 2.4x6.9m, with exposed beams, grand staircase and double doors leading off.Living room, 5.2x6.4m, with fine plaster mouldings and central ceiling rose, French window.Dining room, 5.1x6.4m, with timber fireplace with decorative overmantel, French window to terrace.Kitchen-breakfast, 4x6.3m, with Lacanche range cooker, Bosch dishwasher, Samsung fridge-freezer, double sink, granite worktops with well-planned storage units and glass-fronted cupboards. Downstairs WC with wash basin. The ground floor has mellow pattern-laid terra cotta tiles throughout. Former chapelStudy, 5.4x5.2m, with a glazed bay of sliding doors and potential to become an additional bedroom. Second entrance hall, 5.7x3.3m, with double doors from street, period terra cotta floor.Storage One, 2x5.3m and Storage Two, 1.7x4m, with door and steps down to boiler room. Boiler room, 2.7x3.4m, with De Dietrich oil burner, double sink, and connections for laundry appliances. Undeveloped room, 5.7x14m, an immense space above the former chapel, currently as additional storage. First floorA handsome period staircase rises to a spacious landing, 2.3x7m and lobby to:Bedroom 1, 5.2x4.5m at best, 2 windows south, carpet laid floor. Ensuite shower room with dressing room. Bedroom 2, 5.2x4.2m, 2 windows south, flooring in seagrass. Dressing room, 2.2x3.5m, with fitted storage.Bedroom 3, 4.9x4.6m, with fabric-hung walls, fireplace, 2 windows to street.Family bathroom, 3x3.8m, with bath, basin & WC. Access to area above the former chapel. OutsideCovered terrace, 8x8m, ideal for al fresco dining, with large circular water feature with goldfish. Garage, 5x12m, for two vehicles, with electric roller door. Heating fuel tanks and interior well.Workshop, 5x3.4m, as an extension off garage.Upper terrace garden with access from living and dining rooms, lower terrace garden from kitchen and street. Both levels are planted with a wide variety of flowering shrubs and grasses and trees include fig, palm and mulberry and a massive parasol pine. Additional DetailsTaxes foncières 2,272 eurosMains drainageInternet fibre connectionOil central heatingFixtures and fittings. Only those items mentioned in these particulars are included in the saleAgency fees to be paid by the vendorAll measurements and distances are approximate
Riferimento:
PFYR-T137902
Paese:
FR
Città:
Mirande
Codice postale:
32300
Categoria:
Residenziale
Tipo di annuncio:
In vendita
Tipo di proprietà:
Casa e casa singola
Grandezza proprietà:
330 m²
Grandezza lotto:
530 m²
Camere da letto:
3
Bagni:
2
Sistema di riscaldamento:
Individuale
Parcheggi:
1
Garage:
1
Camino:
Sì
Terrazza:
Sì
Mansarda:
Sì
Fogna principale:
Sì
Accesso a internet:
Sì
