EUR 645.000
FOTO IN CARICAMENTO...
Casa e casa singola in vendita - Saint-Loubès
EUR 800.000
Casa e casa singola (In vendita)
Riferimento:
PFYR-T158476
/ 1-ifpc42678
Riferimento:
PFYR-T158476
Paese:
FR
Città:
Saint-Loubès
Codice postale:
33450
Categoria:
Residenziale
Tipo di annuncio:
In vendita
Tipo di proprietà:
Casa e casa singola
Lussuoso:
Sì
Grandezza proprietà:
195 m²
Grandezza lotto:
1.800 m²
Camere da letto:
5
Bagni:
2
Combustibili da riscaldamento:
Elettrico
Consumi energetici:
227
Emissioni gas greenhouse:
8
Parcheggi:
1
Garage:
1
Allarme:
Sì
Piscina:
Sì
Camino:
Sì
Balcone:
Sì
Terrazza:
Sì
Cantina:
Sì
Terreno recintato:
Sì
Fogna principale:
Sì
Accesso a internet:
Sì
ANNUNCI PROPRIETÀ SIMILI
REAL ESTATE PRICE PER M² IN NEARBY CITIES
| City |
Avg price per m² house |
Avg price per m² apartment |
|---|---|---|
| Ambarès-et-Lagrave | EUR 2.504 | - |
| Carbon-Blanc | EUR 2.895 | - |
| Artigues-près-Bordeaux | EUR 2.742 | - |
| Lormont | - | EUR 2.906 |
| Saint-André-de-Cubzac | EUR 1.857 | - |
| Libourne | EUR 1.972 | EUR 2.065 |
| Le Bouscat | EUR 4.819 | EUR 4.325 |
| Bordeaux | EUR 4.581 | EUR 5.145 |
| Bruges | EUR 4.030 | EUR 3.941 |
| Bourg | EUR 1.418 | - |
| Créon | EUR 1.973 | - |
| Eysines | EUR 3.369 | EUR 3.721 |
| Villenave-d'Ornon | EUR 3.527 | EUR 3.628 |
| Mérignac | EUR 4.088 | EUR 3.687 |
| Le Taillan-Médoc | EUR 3.207 | - |
| Saint-Denis-de-Pile | EUR 1.549 | - |
| Pessac | EUR 3.856 | EUR 3.905 |
| Branne | EUR 1.671 | - |
| Gradignan | EUR 3.688 | EUR 3.618 |
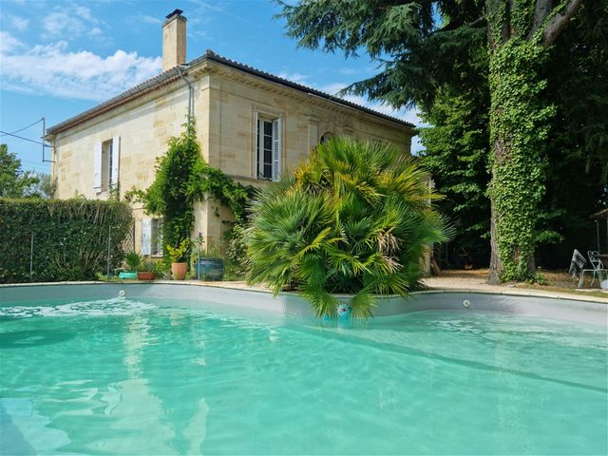
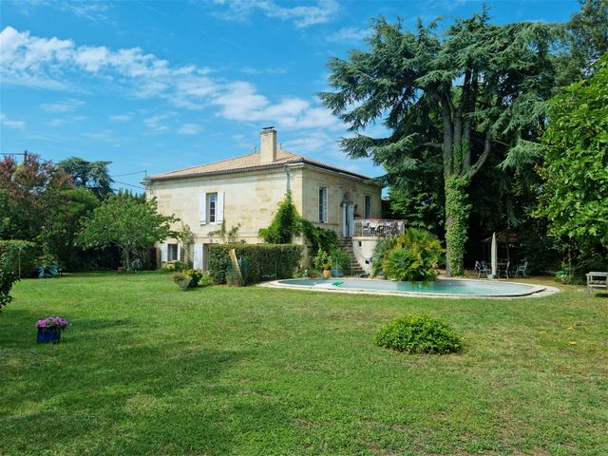
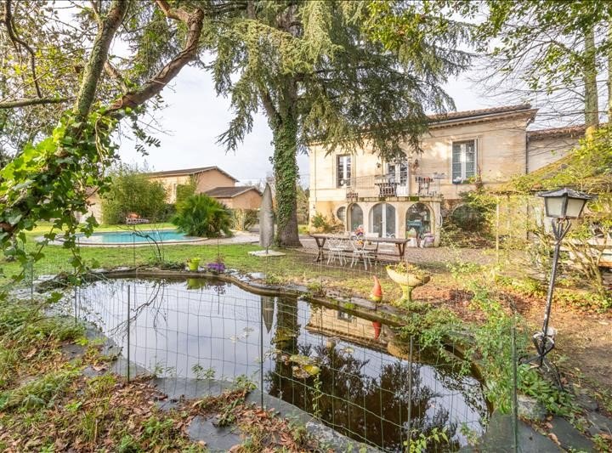
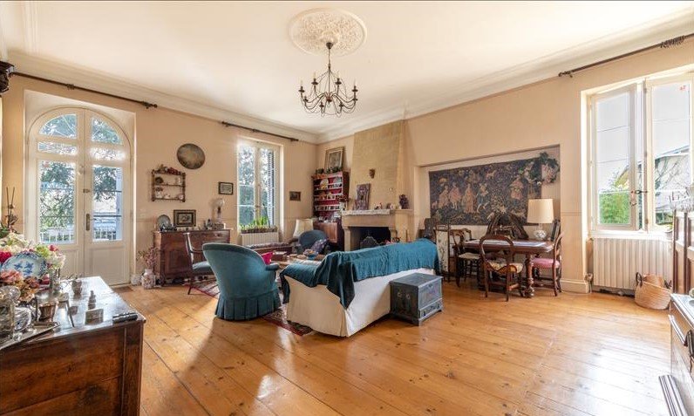
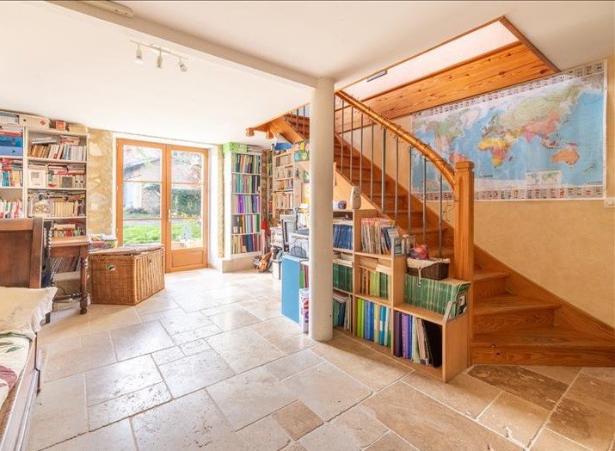
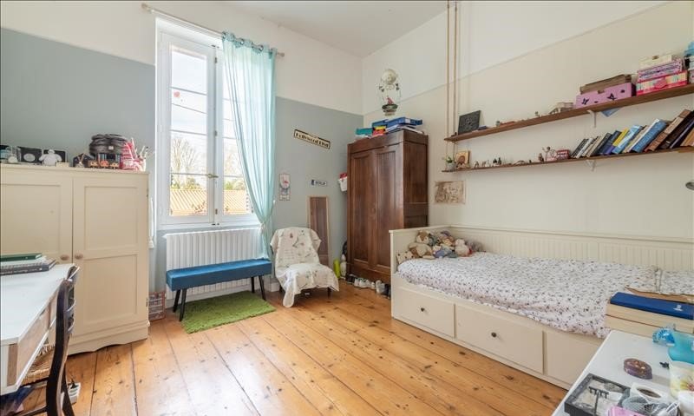
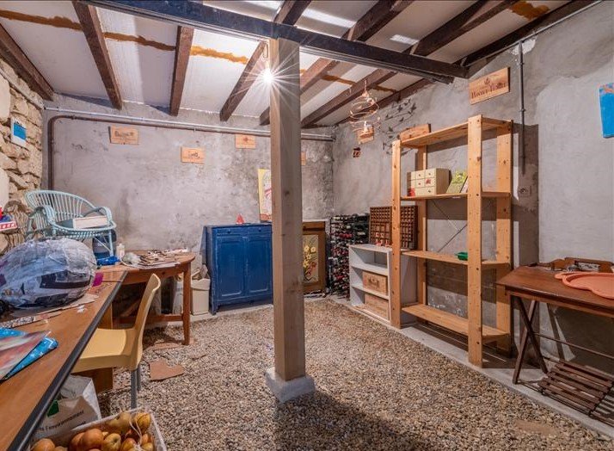
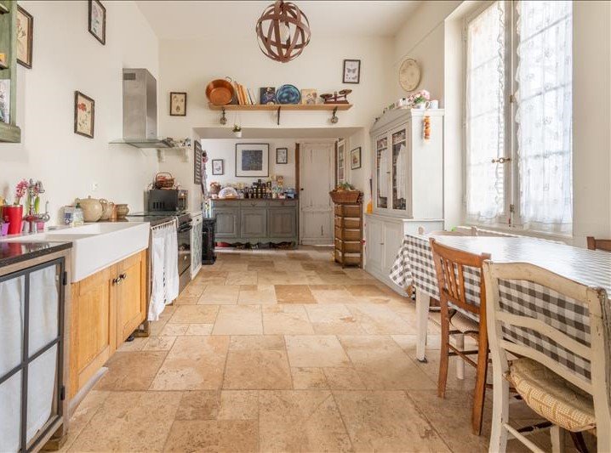
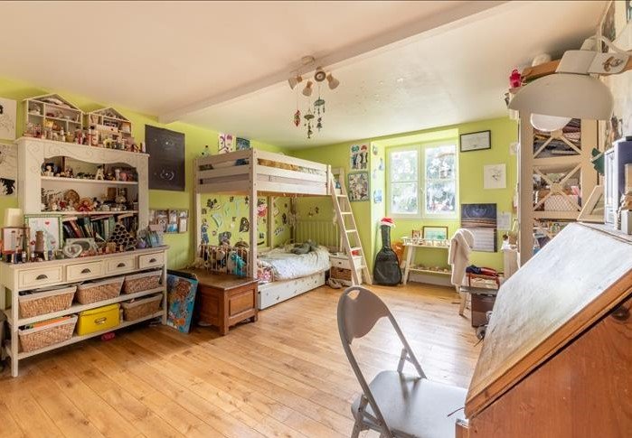
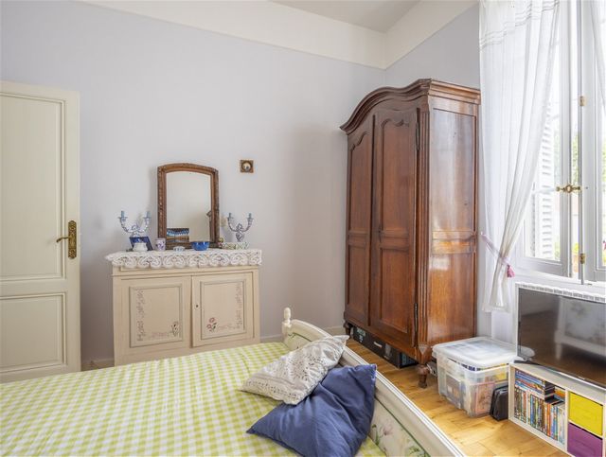
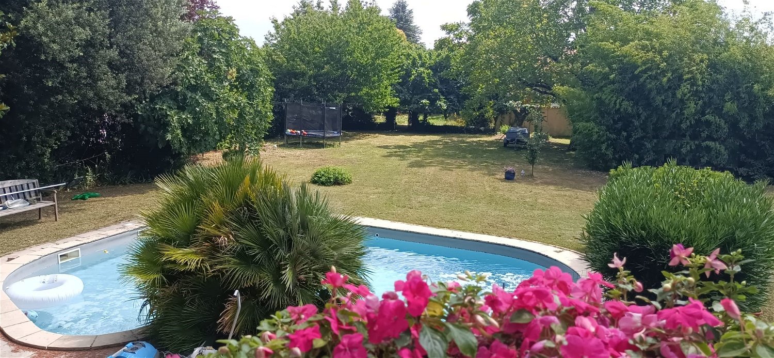
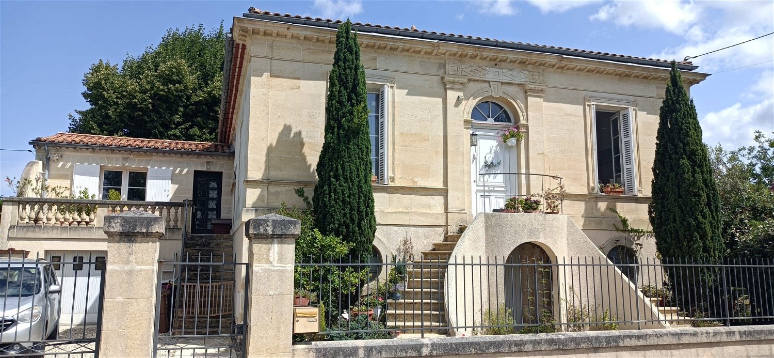
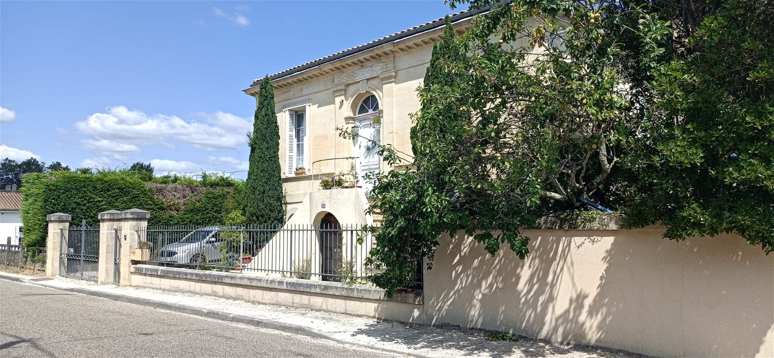
Spacious, solidly-built and with attractive architectural details, this elegant former Bordeaux storage winehouse offers practical period living for buyers seeking style with substance. Built in 1860 a storage adjacent to a Chateau, it has been patiently rehabilitated, keeping much of the original features and stones. Inside, the proportions and layout are typical, offering high ceilings, a large fireplace, generous entertaining areas and grand features. Multiple windows in each room flood the space with gentle light. Location
This property is ideally located inside a large village with all accessible services (2 to 5 minutes walking distance) : markets, bakery, butchery, schools, banks, GP and medical centre, regional swimming pool … Access
This property is ideally located:
- 10 minutes walking distance from the regional train station, you will be in less than 20 minutes in Bordeaux city centre, and then less than 2 hours in Paris by high speed train.
- Driving distance : 20 km to Bordeaux city, 30 km to the International Bordeaux Airport, 85 km Arcachon & Atlantic beaches Interior
At the main floor, the entrance opens onto a corridor, which distributes the stairwell and the living room. The living room is bathed in light thanks to two windows to the south and west, as well as a French window opening onto a terrace, which overlooks the natural pond and the swimming pool. From there, two stairs lead to the garden. The large living room, approximately 45 m², is characterized by an old straight parquet floor, moldings on the ceiling and a carved Gironde stone fireplace. Directly connected to the living room, the kitchen, also bright and paved with stone, stands out as the heart of life in the house by its volume with a ceiling height of around 4 m.
Finally, three bedrooms with a view of the courtyard have been fitted out in the rest of the level. They separate a bathroom and separate toilet. Their floor is also in original straight parquet.At the ground floor, the level is composed of two bedrooms facing south-west, sharinge a bathroom and toilet. The two night rooms overlook the garden. Their floor is covered with a solid straight parquet. The rooms are separated by a large office space which overlooks the nearby greenery thanks to a double window. The walls are in exposed stone. A healthy cellar, a large laundry room and a garage complete this level. Exterior
The property comes with a large 1,800 m2 garden, an unique feature of green luxury for a house located central to the village. A 9 x 4 m swimming pool, facing south, is offering naturally from May to October a private refreshing moment. Additional Details
Property taxes around 1,800 € per yearPlease contact directly via email : ... for more information Visualizza di più Visualizza di meno Summary
Spacious, solidly-built and with attractive architectural details, this elegant former Bordeaux storage winehouse offers practical period living for buyers seeking style with substance. Built in 1860 a storage adjacent to a Chateau, it has been patiently rehabilitated, keeping much of the original features and stones. Inside, the proportions and layout are typical, offering high ceilings, a large fireplace, generous entertaining areas and grand features. Multiple windows in each room flood the space with gentle light. Location
This property is ideally located inside a large village with all accessible services (2 to 5 minutes walking distance) : markets, bakery, butchery, schools, banks, GP and medical centre, regional swimming pool … Access
This property is ideally located:
- 10 minutes walking distance from the regional train station, you will be in less than 20 minutes in Bordeaux city centre, and then less than 2 hours in Paris by high speed train.
- Driving distance : 20 km to Bordeaux city, 30 km to the International Bordeaux Airport, 85 km Arcachon & Atlantic beaches Interior
At the main floor, the entrance opens onto a corridor, which distributes the stairwell and the living room. The living room is bathed in light thanks to two windows to the south and west, as well as a French window opening onto a terrace, which overlooks the natural pond and the swimming pool. From there, two stairs lead to the garden. The large living room, approximately 45 m², is characterized by an old straight parquet floor, moldings on the ceiling and a carved Gironde stone fireplace. Directly connected to the living room, the kitchen, also bright and paved with stone, stands out as the heart of life in the house by its volume with a ceiling height of around 4 m.
Finally, three bedrooms with a view of the courtyard have been fitted out in the rest of the level. They separate a bathroom and separate toilet. Their floor is also in original straight parquet.At the ground floor, the level is composed of two bedrooms facing south-west, sharinge a bathroom and toilet. The two night rooms overlook the garden. Their floor is covered with a solid straight parquet. The rooms are separated by a large office space which overlooks the nearby greenery thanks to a double window. The walls are in exposed stone. A healthy cellar, a large laundry room and a garage complete this level. Exterior
The property comes with a large 1,800 m2 garden, an unique feature of green luxury for a house located central to the village. A 9 x 4 m swimming pool, facing south, is offering naturally from May to October a private refreshing moment. Additional Details
Property taxes around 1,800 € per yearPlease contact directly via email : ... for more information