FOTO IN CARICAMENTO...
Mix e non specificato in vendita - Montpon-Ménestérol
EUR 1.272.000
Mix e non specificato (In vendita)
Riferimento:
PFYR-T170878
/ 1027-9125
Riferimento:
PFYR-T170878
Paese:
FR
Città:
Montpon-Ménestérol
Codice postale:
24700
Categoria:
Residenziale
Tipo di annuncio:
In vendita
Tipo di proprietà:
Mix e non specificato
Lussuoso:
Sì
Grandezza proprietà:
426 m²
Grandezza lotto:
19.702 m²
Camere da letto:
8
Bagni:
5
Parcheggi:
1
Piscina:
Sì
REAL ESTATE PRICE PER M² IN NEARBY CITIES
| City |
Avg price per m² house |
Avg price per m² apartment |
|---|---|---|
| Mussidan | EUR 1.490 | - |
| Sainte-Foy-la-Grande | EUR 1.340 | - |
| Coutras | EUR 1.747 | - |
| Saint-Denis-de-Pile | EUR 1.920 | - |
| Ribérac | EUR 1.568 | - |
| Chalais | EUR 1.484 | - |
| Libourne | EUR 2.519 | EUR 2.620 |
| Duras | EUR 1.838 | - |
| Monségur | EUR 1.583 | - |
| Dordogne | EUR 1.910 | - |
| Saint-André-de-Cubzac | EUR 2.316 | - |
| Périgueux | EUR 2.064 | EUR 2.101 |
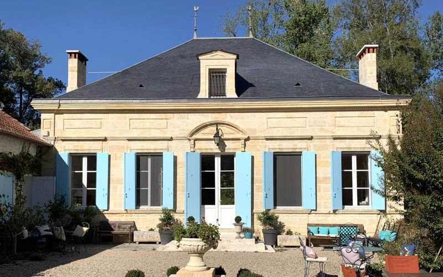
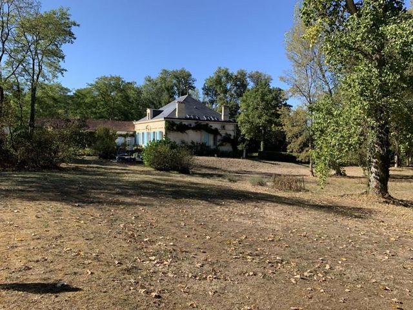
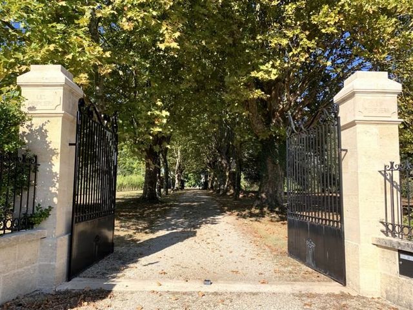
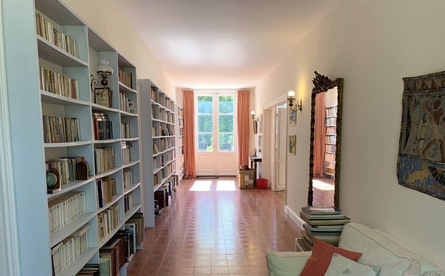
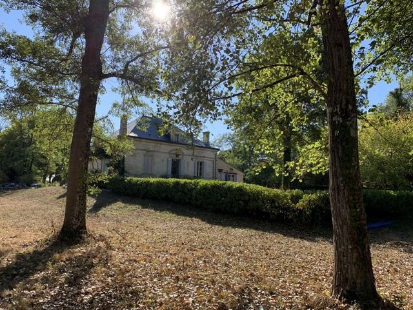
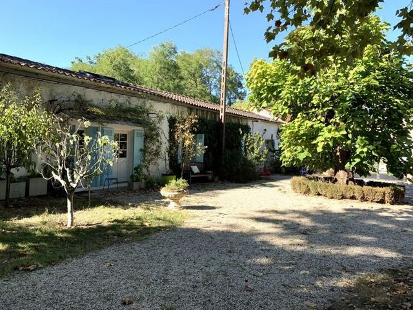
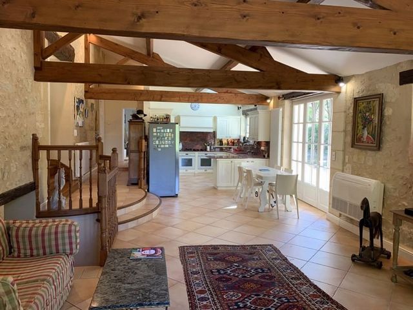
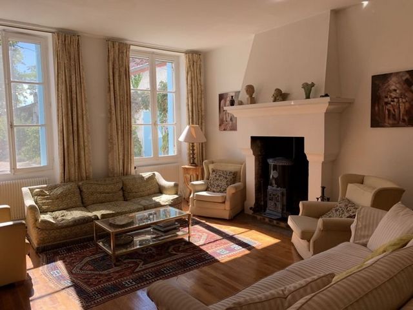
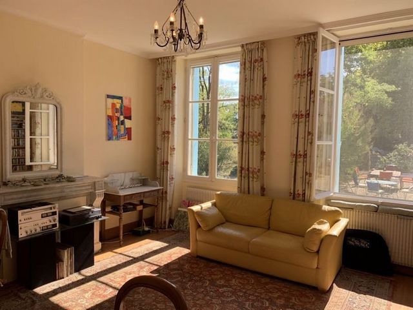
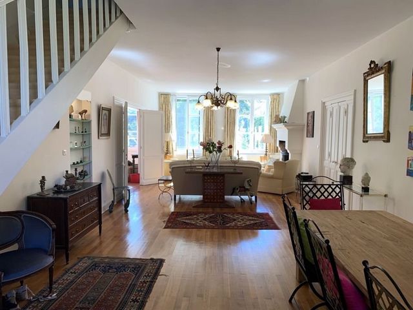
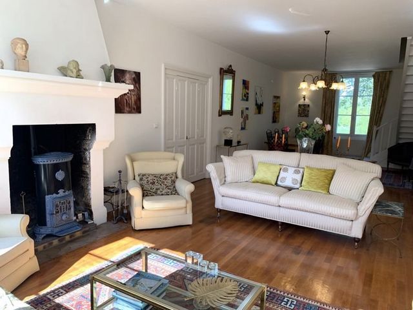
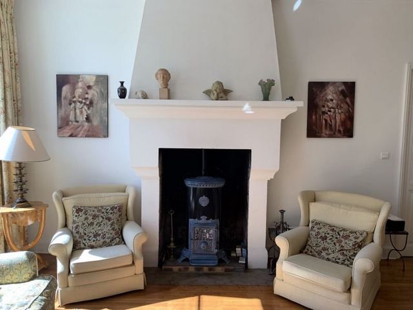
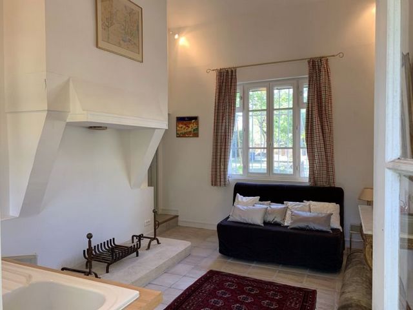

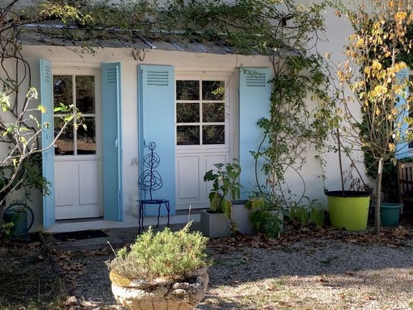

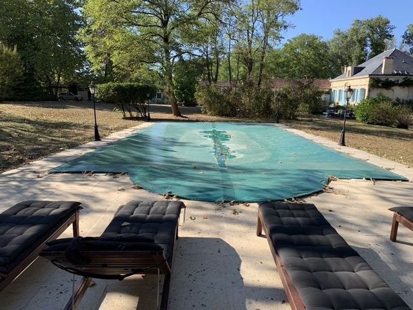
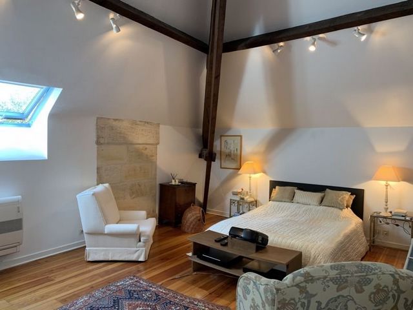
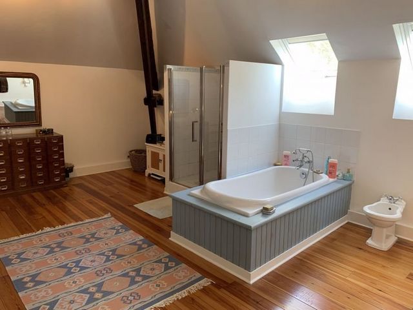
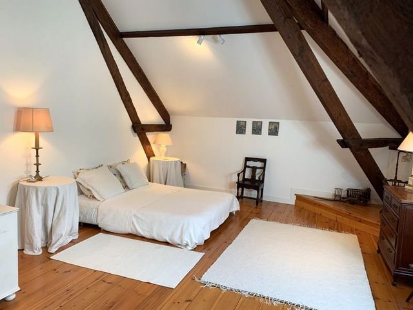
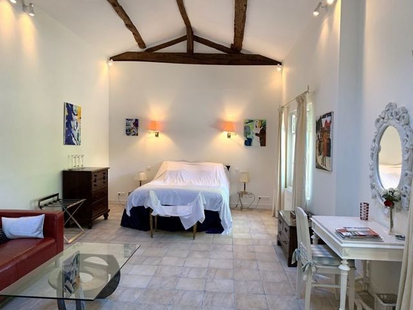
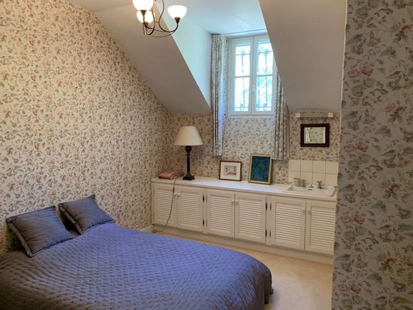
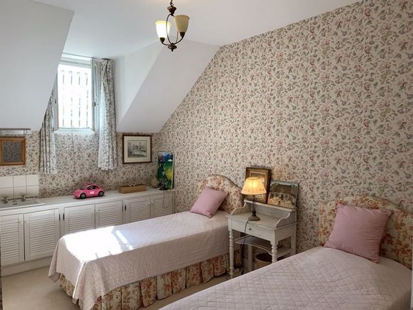
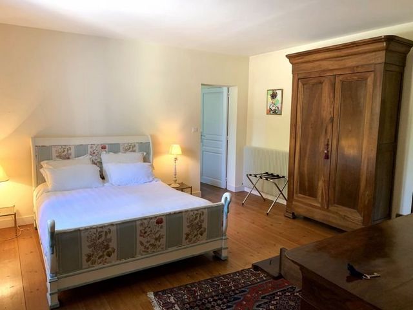

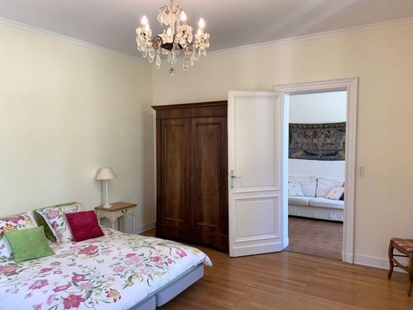
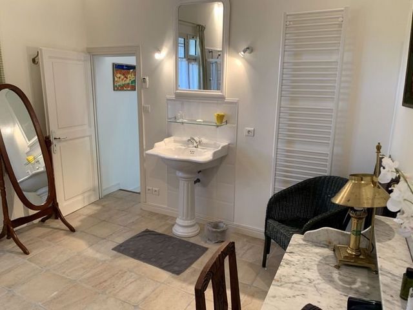

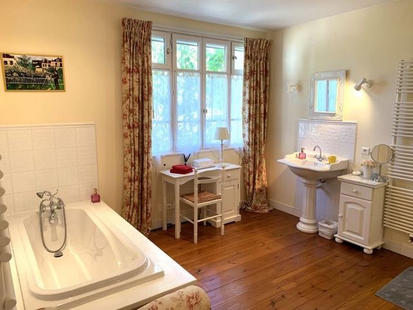

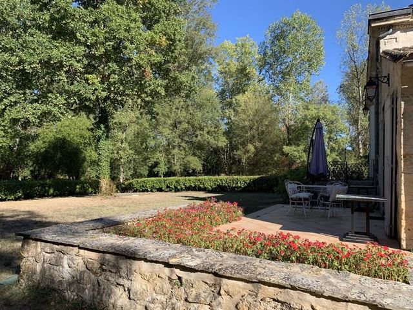
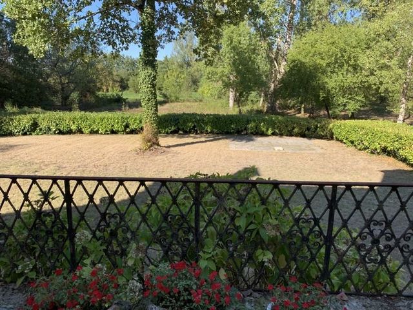

There are two separate gites, both of which are impeccably finished. These could be used to accommodate friends and family or could be used to generate an income. The first annexe has a living-room/library, bedroom and a bathroom. The second has a kitchenette, living room, bedroom and a shower room.Outside:
The property is approached via beautiful tree-lined driveway, with grand wrought-iron gates. To the front of the property is a large courtyard area with carport and garage (39m2). There is a total of just under 2 hectares of land which comes with the property. Most of this is mature parkland, some of which leads right down to the riverbank and beyond to a private island of 3000m2. To the rear of the property is a terraced area, which overlooks the garden and is perfect for al fresco dining. There’s also a lovely heated swimming pool and several outbuildings. Main house: Ground floor:
Lobby - (33.05 M2)
Bedroom 1 - (20.94 M2)
Bathroom / Lavatory - (13.4 M2)
Bedroom 2 - (20.6 M2)
Living room/dining area - (57.5 M2)
Living/dining/kitchen area - (59.46 M2)
Utility room - (11.46 M2)First floor:
Landing - (2.78 M2)
Bedroom 3 - (26.73 M2)
Shower room / Lavatory - (9.73 M2)
Walk-in wardrobe - (4.3 M2)
Walk-in wardrobe - (10.53 M2)
Bedroom 4 - (13.4 M2)
Bedroom 5 - (24.82 M2)
Bathroom / Lavatory - (24.92 M2)
Bedroom 6 - (12.11 M2)
Cellar - (33.52 M2)Guest Annexe:
Living-room - (31.32 M2)
Bedroom - (20.11 M2)
Bathroom - (14 M2)Gite:
Living/dining/kitchen area - (15 M2)
Bedroom - (30 M2)
Shower room /WC - (12.16 M2)
Hallway - (2.84 M2)
Storage roomAdditional information:
Bedrooms: 8
Bathrooms: 5
Taxe fonciere: 2823 Euros per annum
Habitable space: 426m2
Plot size: 19,7902m2
Heating: Gas central heating
Drainage: Mains Please note: All locations and sizes are approximate. La Résidence has made every effort to ensure that the details and photographs of this property are accurate and in no way misleading. However, this information does not form part of a contract and no warranties are either given or implied. Visualizza di più Visualizza di meno This magnificent 19th century ‘Maison de Maitre’ is in immaculate condition and comes with a total of 8 bedrooms, divided between the main house and 2 gites. The property sits in an idyllic riverside location and comes with its own private island and 2 hectares of lovely grounds. The property is accessed via wrought-iron gates, at the end of a private tree-lined driveway. The main house is elegant in a way that only the French manor houses can be. The high ceilings, large living spaces and simple but classic architecture give the property real wow-factor. The private courtyard leads you up to the grand entrance. On one side of the ground floor is a vast double-aspect living room, with an inset Godin wood burner, a large open plan kitchen, opening onto the dining room and living room and a back kitchen. On the other side of the ground floor are 2 bedrooms and a bathroom with WC.The first floor offers 4 bedrooms, again all with very high ceilings, a bathroom, shower room and 2 dressing rooms.There is a large wine cellar in the basement. Guest accommodation:
There are two separate gites, both of which are impeccably finished. These could be used to accommodate friends and family or could be used to generate an income. The first annexe has a living-room/library, bedroom and a bathroom. The second has a kitchenette, living room, bedroom and a shower room.Outside:
The property is approached via beautiful tree-lined driveway, with grand wrought-iron gates. To the front of the property is a large courtyard area with carport and garage (39m2). There is a total of just under 2 hectares of land which comes with the property. Most of this is mature parkland, some of which leads right down to the riverbank and beyond to a private island of 3000m2. To the rear of the property is a terraced area, which overlooks the garden and is perfect for al fresco dining. There’s also a lovely heated swimming pool and several outbuildings. Main house: Ground floor:
Lobby - (33.05 M2)
Bedroom 1 - (20.94 M2)
Bathroom / Lavatory - (13.4 M2)
Bedroom 2 - (20.6 M2)
Living room/dining area - (57.5 M2)
Living/dining/kitchen area - (59.46 M2)
Utility room - (11.46 M2)First floor:
Landing - (2.78 M2)
Bedroom 3 - (26.73 M2)
Shower room / Lavatory - (9.73 M2)
Walk-in wardrobe - (4.3 M2)
Walk-in wardrobe - (10.53 M2)
Bedroom 4 - (13.4 M2)
Bedroom 5 - (24.82 M2)
Bathroom / Lavatory - (24.92 M2)
Bedroom 6 - (12.11 M2)
Cellar - (33.52 M2)Guest Annexe:
Living-room - (31.32 M2)
Bedroom - (20.11 M2)
Bathroom - (14 M2)Gite:
Living/dining/kitchen area - (15 M2)
Bedroom - (30 M2)
Shower room /WC - (12.16 M2)
Hallway - (2.84 M2)
Storage roomAdditional information:
Bedrooms: 8
Bathrooms: 5
Taxe fonciere: 2823 Euros per annum
Habitable space: 426m2
Plot size: 19,7902m2
Heating: Gas central heating
Drainage: Mains Please note: All locations and sizes are approximate. La Résidence has made every effort to ensure that the details and photographs of this property are accurate and in no way misleading. However, this information does not form part of a contract and no warranties are either given or implied.