EUR 585.000
EUR 560.000
EUR 506.000
EUR 580.000
EUR 625.000
EUR 600.000

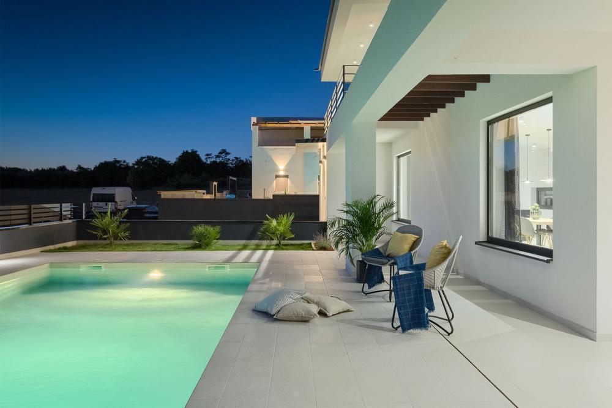

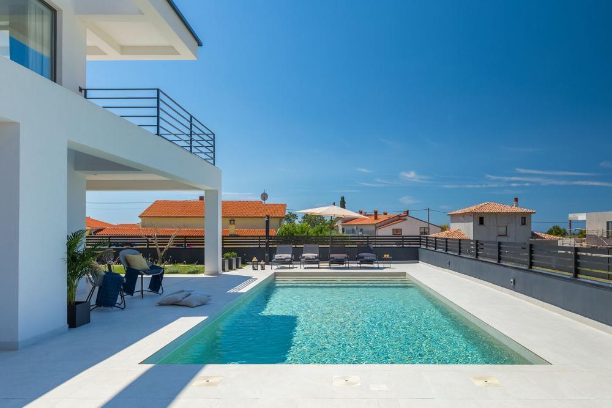
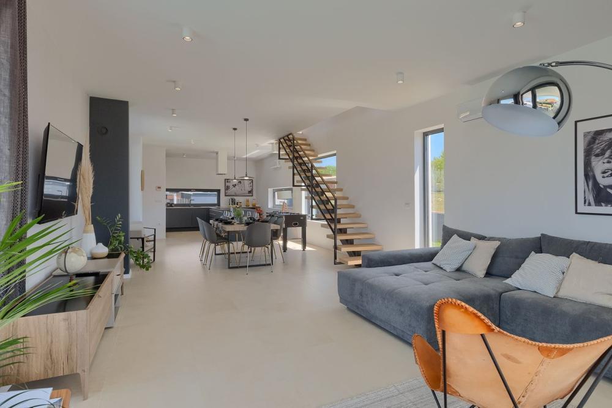
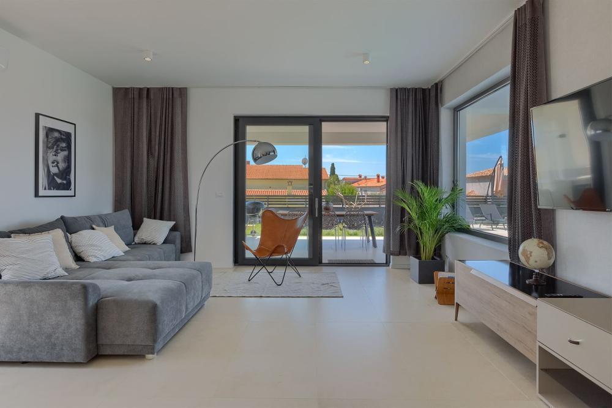
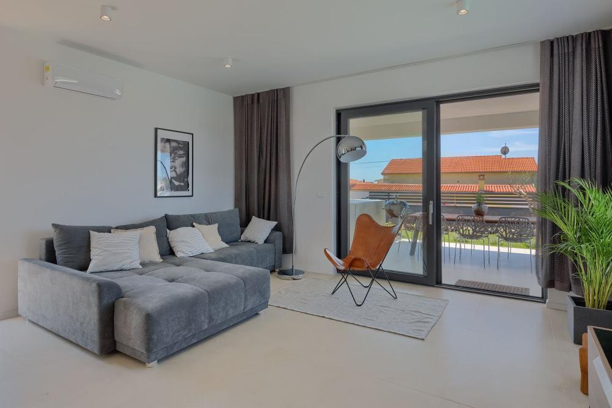



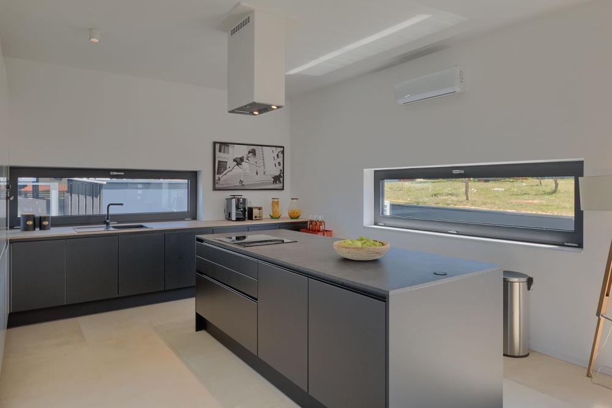
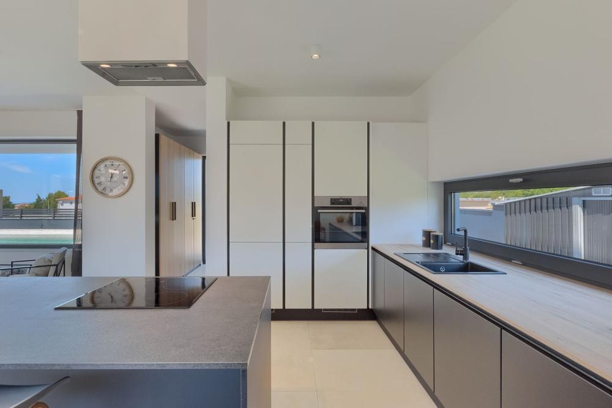

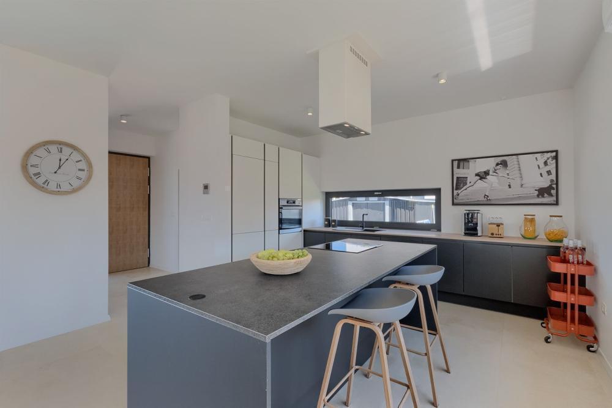
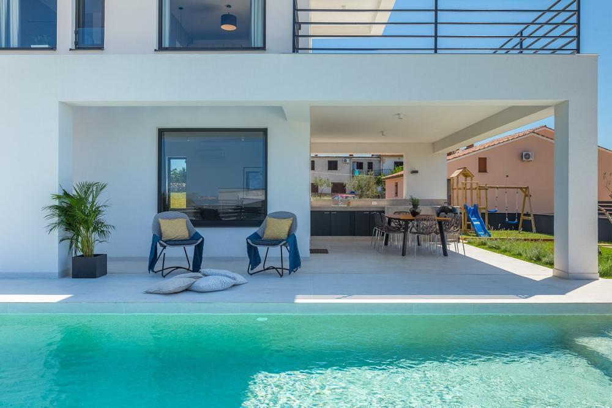

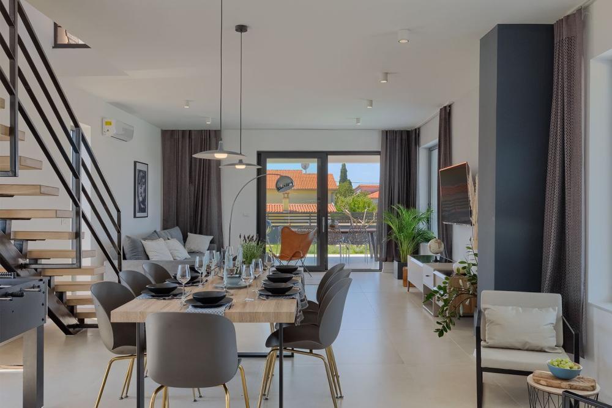

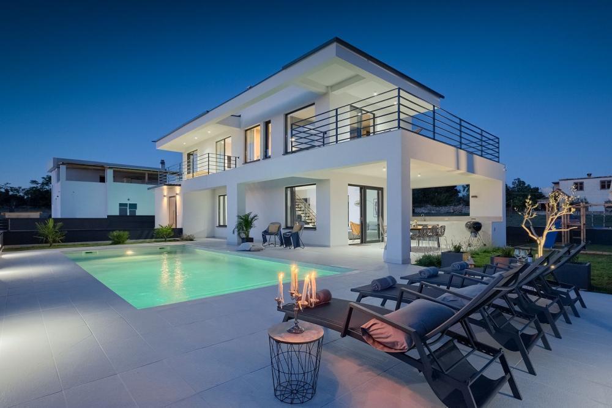

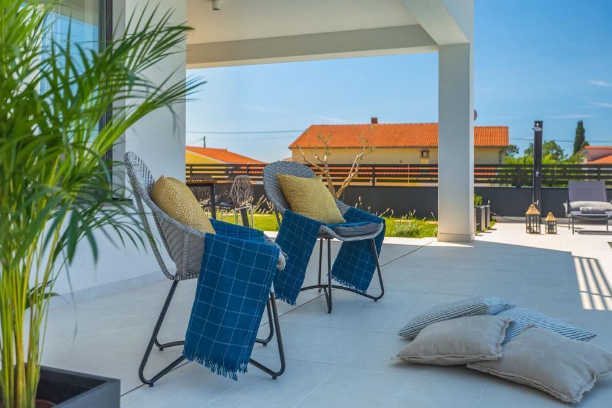
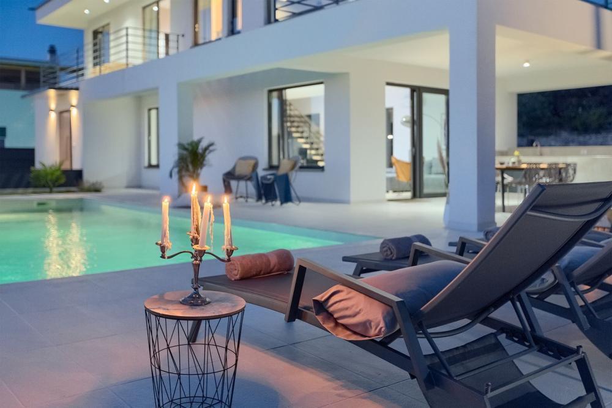
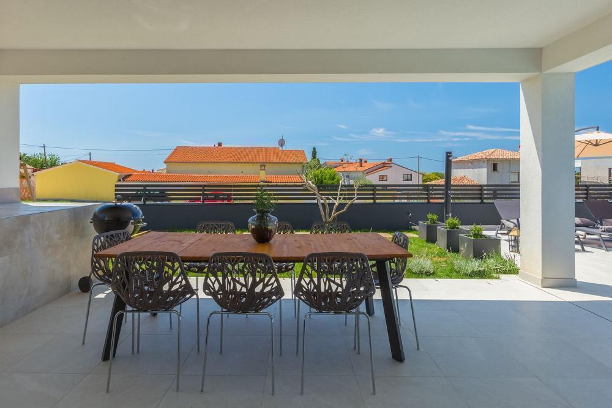
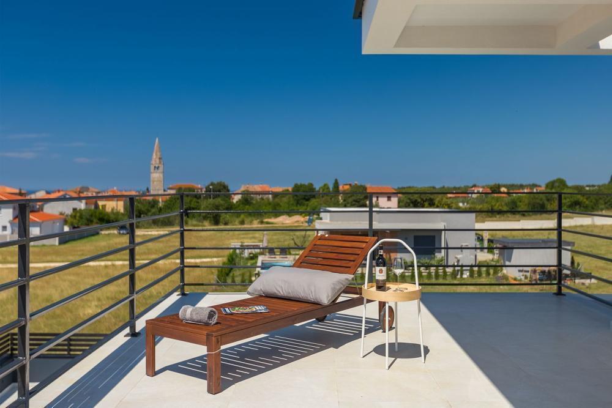

Total area is 136 sq.m. Land plot is 500 sq.m. Upon entering the villa, you find a hallway that leads us into exploring the ground floor with an open-concept layout without partition walls. In this space, there is a spacious and comfortable living room bathed in natural light, thanks to the large glass walls and the good orientation of the house. Additionally, there is a modern and fully equipped kitchen and a dining area spacious enough for the entire family. The mentioned hallway also houses a fully equipped guest bathroom. What further enhances the ground floor of the villa is the direct access to the covered outdoor terrace, where there are seating areas ideal for relaxation and entertainment with friends and family. We are confident that the equipped summer kitchen with a barbecue will assist you in this. The first floor of the villa is accessed by an internal modern staircase, where three comfortable bedrooms are located. Each bedroom has access to a terrace, with the two smaller bedrooms sharing the same terrace, while the larger master bedroom has access to its own private terrace. Each terrace offers a beautiful view of the village, the sea, and the green fields. Additionally, the larger master bedroom has its own bathroom, while the other two smaller bedrooms share a common bathroom. What we must emphasize is the modern design and style of the villa's interior. The owners paid attention to every detail during the furnishing process and chose some of the highest quality furniture from renowned manufacturers with a signature. Furthermore, a significant focus during furnishing was on comfort and luxury, which you can feel from the moment you step into the villa. Territory: The villa is located on a walled plot and consists of a total of 500m2. The garden is accessed through an electric gate with sensors, after which there are two parking spaces for your vehicles. The central part of the garden is dominated by a spacious 36m2 pool (9mX4m) with a sunbathing area/beach. Next to the pool is the aforementioned comfortable covered terrace and summer kitchen with a barbecue, making the stay in the garden even more pleasant and enjoyable. What we must highlight is the modern approach to garden design that conveys a feeling of continuous connection between the interior and exterior of the villa. The garden is designed in a modern simplistic tone, emphasizing easy maintenance and elegance. There are also enough green areas in the garden ideal for relaxation and reading your favorite books, as well as for the entertainment of the youngest members of your family. ADDITIONAL AND TECHNICAL INFORMATION: The villa is sold fully furnished, as visible in the photos. All rooms in the villa are air-conditioned, and the villa also has a built-in fireplace, allowing for year-round living. The ownership of the villa is clear, 1/1 ownership, and the villa possesses all the necessary documentation. Location: The villa is located in the peaceful residential area of Galižana, surrounded by similar modern houses used as vacation homes or as family properties for year-round living. The location of the villa is ideal for a peaceful and safe family life, as well as for investment in luxury tourism with a guaranteed return on investment. Just a few steps from the villa, you can find all the necessary amenities for everyday life, such as shops, small markets, a market, a pharmacy, doctors, schools, kindergartens, restaurants, cafes, and more. For additional needs, the towns of Vodnjan and Pula, the largest city on the Istrian peninsula, are nearby. Some of the most beautifully landscaped beaches with various facilities like restaurants and beach bars, as well as one of the most beautiful promenades and cycling paths by the sea, are just a 10-minute drive from the villa. Ref: RE-U-34322 Overall additional expenses borne by the Buyer of real estate in Croatia are around 7% of property cost in total, which includes: property transfer tax (3% of property value), agency/brokerage commission (3%+VAT on commission), advocate fee (cca 1%), notary fee, court registration fee and official certified translation expenses. Agency/brokerage agreement is signed prior to visiting properties. Visualizza di più Visualizza di meno Светлая и яркая качественная вилла в Гализане, с отдаленным видом на море!
Общая площадь 136 кв.м. Земельный участок 500 кв.м. Войдя на виллу, вы попадаете в коридор, который ведет нас на первый этаж открытой планировки без перегородок. В этом пространстве находится просторная и удобная гостиная, залитая естественным светом благодаря большим стеклянным стенам и хорошей ориентации дома. Кроме того, имеется современная и полностью оборудованная кухня и обеденная зона, достаточно просторная для всей семьи. В упомянутом коридоре также находится полностью оборудованный гостевой санузел. Что еще больше украшает первый этаж виллы, так это прямой выход на крытую открытую террасу, где есть зоны отдыха, идеально подходящие для отдыха и развлечений с друзьями и семьей. Мы уверены, что оборудованная летняя кухня с мангалом поможет Вам в этом. На второй этаж виллы ведет внутренняя современная лестница, где расположены три комфортабельные спальни. Каждая спальня имеет выход на террасу, две спальни меньшего размера делят одну и ту же террасу, а главная спальня большего размера имеет выход на собственную террасу. С каждой террасы открывается прекрасный вид на поселок, море и зеленые поля. Кроме того, в главной спальне большего размера есть собственная ванная комната, а в двух других спальнях поменьше есть общая ванная комната. Что следует подчеркнуть, так это современный дизайн и стиль интерьера виллы. В процессе обустройства владельцы уделили внимание каждой детали и выбрали мебель высочайшего качества от известных производителей с подписью. Кроме того, при обустройстве большое внимание уделялось комфорту и роскоши, которые вы можете почувствовать с того момента, как войдете на виллу. Территория: Вилла расположена на огороженном участке и имеет общую площадь 500м2. Доступ в сад осуществляется через электрические ворота с датчиками, за которыми есть два парковочных места для ваших автомобилей. В центральной части сада доминирует просторный бассейн площадью 36 м2 (9х4 м) с зоной для загара/пляжем. Рядом с бассейном находится вышеупомянутая удобная крытая терраса и летняя кухня с барбекю, что делает пребывание в саду еще более приятным и приятным. Что мы должны подчеркнуть, так это современный подход к дизайну сада, который создает ощущение непрерывной связи между интерьером и экстерьером виллы. Сад спроектирован в современных упрощенных тонах, подчеркивающих простоту ухода и элегантность. В саду также достаточно зеленых зон, идеально подходящих для отдыха и чтения любимых книг, а также для развлечения самых маленьких членов вашей семьи. ДОПОЛНИТЕЛЬНАЯ И ТЕХНИЧЕСКАЯ ИНФОРМАЦИЯ: Вилла продается полностью меблированной, как видно на фотографиях. Все комнаты на вилле оборудованы кондиционерами, а также на вилле есть встроенный камин, позволяющий жить круглый год. Право собственности на виллу четкое, 1/1, вилла имеет всю необходимую документацию. Местоположение: Вилла расположена в тихом жилом районе Галижана, в окружении подобных современных домов, используемых в качестве домов для отдыха или семейной собственности для круглогодичного проживания. Расположение виллы идеально подходит для спокойной и безопасной семейной жизни, а также для инвестиций в элитный туризм с гарантированным возвратом инвестиций. Всего в нескольких шагах от виллы вы можете найти все необходимые удобства для повседневной жизни, такие как магазины, небольшие рынки, рынок, аптека, врачи, школы, детские сады, рестораны, кафе и многое другое. Для дополнительных нужд поблизости находятся города Воднян и Пула, крупнейший город на полуострове Истрия. Некоторые из самых красивых ландшафтных пляжей с различными удобствами, такими как рестораны и пляжные бары, а также одна из самых красивых набережных и велосипедных дорожек у моря находятся всего в 10 минутах езды от виллы. Ref: RE-U-34322 При покупке недвижимости в Хорватии покупатель несет дополнительные расходы около 7% от цены купли-продажи: налог на переход права собственности (3% от стоимости недвижимости), агентская комиссия (3% + НДС), гонорар адвоката (ок. 1%), нотариальная пошлина, судебная пошлина, оплата услуг сертифицированного переводчика. Подписание Агентского соглашения (на 3% комиссии + НДС) предшествует показу объектов. Light and bright quality villa in Galizana, with distant sea views!
Total area is 136 sq.m. Land plot is 500 sq.m. Upon entering the villa, you find a hallway that leads us into exploring the ground floor with an open-concept layout without partition walls. In this space, there is a spacious and comfortable living room bathed in natural light, thanks to the large glass walls and the good orientation of the house. Additionally, there is a modern and fully equipped kitchen and a dining area spacious enough for the entire family. The mentioned hallway also houses a fully equipped guest bathroom. What further enhances the ground floor of the villa is the direct access to the covered outdoor terrace, where there are seating areas ideal for relaxation and entertainment with friends and family. We are confident that the equipped summer kitchen with a barbecue will assist you in this. The first floor of the villa is accessed by an internal modern staircase, where three comfortable bedrooms are located. Each bedroom has access to a terrace, with the two smaller bedrooms sharing the same terrace, while the larger master bedroom has access to its own private terrace. Each terrace offers a beautiful view of the village, the sea, and the green fields. Additionally, the larger master bedroom has its own bathroom, while the other two smaller bedrooms share a common bathroom. What we must emphasize is the modern design and style of the villa's interior. The owners paid attention to every detail during the furnishing process and chose some of the highest quality furniture from renowned manufacturers with a signature. Furthermore, a significant focus during furnishing was on comfort and luxury, which you can feel from the moment you step into the villa. Territory: The villa is located on a walled plot and consists of a total of 500m2. The garden is accessed through an electric gate with sensors, after which there are two parking spaces for your vehicles. The central part of the garden is dominated by a spacious 36m2 pool (9mX4m) with a sunbathing area/beach. Next to the pool is the aforementioned comfortable covered terrace and summer kitchen with a barbecue, making the stay in the garden even more pleasant and enjoyable. What we must highlight is the modern approach to garden design that conveys a feeling of continuous connection between the interior and exterior of the villa. The garden is designed in a modern simplistic tone, emphasizing easy maintenance and elegance. There are also enough green areas in the garden ideal for relaxation and reading your favorite books, as well as for the entertainment of the youngest members of your family. ADDITIONAL AND TECHNICAL INFORMATION: The villa is sold fully furnished, as visible in the photos. All rooms in the villa are air-conditioned, and the villa also has a built-in fireplace, allowing for year-round living. The ownership of the villa is clear, 1/1 ownership, and the villa possesses all the necessary documentation. Location: The villa is located in the peaceful residential area of Galižana, surrounded by similar modern houses used as vacation homes or as family properties for year-round living. The location of the villa is ideal for a peaceful and safe family life, as well as for investment in luxury tourism with a guaranteed return on investment. Just a few steps from the villa, you can find all the necessary amenities for everyday life, such as shops, small markets, a market, a pharmacy, doctors, schools, kindergartens, restaurants, cafes, and more. For additional needs, the towns of Vodnjan and Pula, the largest city on the Istrian peninsula, are nearby. Some of the most beautifully landscaped beaches with various facilities like restaurants and beach bars, as well as one of the most beautiful promenades and cycling paths by the sea, are just a 10-minute drive from the villa. Ref: RE-U-34322 Overall additional expenses borne by the Buyer of real estate in Croatia are around 7% of property cost in total, which includes: property transfer tax (3% of property value), agency/brokerage commission (3%+VAT on commission), advocate fee (cca 1%), notary fee, court registration fee and official certified translation expenses. Agency/brokerage agreement is signed prior to visiting properties. Helle und freundliche Qualitätsvilla in Galizana mit Fernblick auf das Meer!
Die Gesamtfläche beträgt 136 m². Das Grundstück ist 500 m² groß. Beim Betreten der Villa finden Sie einen Flur, der uns in das Erdgeschoss mit einem offenen Grundriss ohne Trennwände führt. In diesem Raum gibt es ein geräumiges und komfortables Wohnzimmer, das dank der großen Glaswände und der guten Ausrichtung des Hauses in natürliches Licht getaucht ist. Darüber hinaus gibt es eine moderne und voll ausgestattete Küche und einen Essbereich, der groß genug für die ganze Familie ist. Der erwähnte Flur beherbergt auch ein voll ausgestattetes Gästebad. Was das Erdgeschoss der Villa noch weiter aufwertet, ist der direkte Zugang zur überdachten Außenterrasse, wo es Sitzbereiche gibt, die sich ideal zum Entspannen und für Unterhaltung mit Freunden und Familie eignen. Wir sind überzeugt, dass die ausgestattete Sommerküche mit Grill Ihnen dabei helfen wird. Der erste Stock der Villa ist über eine moderne Innentreppe erreichbar. Dort befinden sich drei komfortable Schlafzimmer. Jedes Schlafzimmer hat Zugang zu einer Terrasse. Die beiden kleineren Schlafzimmer teilen sich dieselbe Terrasse, während das größere Hauptschlafzimmer Zugang zu einer eigenen privaten Terrasse hat. Jede Terrasse bietet einen wunderschönen Blick auf das Dorf, das Meer und die grünen Felder. Darüber hinaus verfügt das größere Hauptschlafzimmer über ein eigenes Badezimmer, während sich die beiden anderen kleineren Schlafzimmer ein gemeinsames Badezimmer teilen. Hervorzuheben ist das moderne Design und der Stil des Interieurs der Villa. Die Eigentümer haben bei der Einrichtung auf jedes Detail geachtet und einige der hochwertigsten Möbel von renommierten Herstellern mit Signatur ausgewählt. Darüber hinaus wurde bei der Einrichtung großer Wert auf Komfort und Luxus gelegt, was Sie vom ersten Moment an spüren, wenn Sie die Villa betreten. Territorium: Die Villa befindet sich auf einem ummauerten Grundstück und besteht aus insgesamt 500 m2. Der Zugang zum Garten erfolgt über ein elektrisches Tor mit Sensoren. Danach gibt es zwei Parkplätze für Ihre Fahrzeuge. Der zentrale Teil des Gartens wird von einem geräumigen 36 m² großen Pool (9 x 4 m) mit Sonnenbereich/Strand dominiert. Neben dem Pool befindet sich die bereits erwähnte komfortable überdachte Terrasse und die Sommerküche mit Grill, die den Aufenthalt im Garten noch angenehmer und unterhaltsamer machen. Hervorzuheben ist der moderne Ansatz der Gartengestaltung, der ein Gefühl der kontinuierlichen Verbindung zwischen dem Inneren und Äußeren der Villa vermittelt. Der Garten ist in einem modernen, schlichten Ton gestaltet, wobei einfache Pflege und Eleganz im Vordergrund stehen. Darüber hinaus gibt es im Garten genügend Grünflächen, die zum Entspannen und Lesen Ihrer Lieblingsbücher sowie zur Unterhaltung der jüngsten Mitglieder Ihrer Familie einladen. ZUSÄTZLICHE UND TECHNISCHE INFORMATIONEN: Die Villa wird voll möbliert verkauft, wie auf den Fotos zu sehen. Alle Räume der Villa sind klimatisiert und die Villa verfügt außerdem über einen eingebauten Kamin, sodass ein ganzjähriges Wohnen möglich ist. Die Eigentumsverhältnisse bei der Villa sind eindeutig, 1/1-Eigentum, und die Villa verfügt über alle erforderlichen Unterlagen. Lage: Die Villa befindet sich in der ruhigen Wohngegend von Galižana, umgeben von ähnlichen modernen Häusern, die als Ferienhäuser oder als Familienimmobilien zum ganzjährigen Wohnen genutzt werden. Die Lage der Villa ist ideal für ein ruhiges und sicheres Familienleben sowie für Investitionen in Luxustourismus mit garantierter Kapitalrendite. Nur wenige Schritte von der Villa entfernt finden Sie alle notwendigen Annehmlichkeiten für den Alltag, wie Geschäfte, kleine Märkte, einen Markt, eine Apotheke, Ärzte, Schulen, Kindergärten, Restaurants, Cafés und mehr. Für zusätzliche Bedürfnisse liegen die Städte Vodnjan und Pula, die größte Stadt auf der istrischen Halbinsel, in der Nähe. Einige der schönsten angelegten Strände mit verschiedenen Einrichtungen wie Restaurants und Strandbars sowie eine der schönsten Promenaden und Radwege am Meer liegen nur 10 Autominuten von der Villa entfernt. Ref: RE-U-34322 Die zusätzlichen Kosten, die der Käufer von Immobilien in Kroatien insgesamt trägt, liegen bei ca. 7% der Immobilienkosten. Das schließt ein: Grunderwerbsteuer (3% des Immobilienwerts), Agenturprovision (3% + MwSt. Auf Provision), Anwaltspauschale (ca 1%), Notargebühr, Gerichtsgebühr und amtlich beglaubigte Übersetzungskosten. Maklervertrag mit 3% Provision (+ MwSt) wird vor dem Besuch von Immobilien unterzeichnet. Villa de qualité lumineuse et lumineuse à Galizana, avec vue lointaine sur la mer !
La superficie totale est de 136 m². Le terrain est de 500 m². En entrant dans la villa, vous trouvez un couloir qui nous amène à explorer le rez-de-chaussée à aire ouverte et sans cloisons. Dans cet espace, on retrouve un séjour spacieux et confortable baigné de lumière naturelle, grâce aux grandes parois vitrées et à la bonne orientation de la maison. De plus, il y a une cuisine moderne et entièrement équipée et un coin repas suffisamment spacieux pour toute la famille. Le couloir mentionné abrite également une salle de bains entièrement équipée pour les invités. Ce qui améliore encore le rez-de-chaussée de la villa, c'est l'accès direct à la terrasse extérieure couverte, où se trouvent des coins salons idéaux pour la détente et le divertissement entre amis et en famille. Nous sommes convaincus que la cuisine d'été équipée avec barbecue vous y aidera. On accède au premier étage de la villa par un escalier intérieur moderne, où se trouvent trois chambres confortables. Chaque chambre a accès à une terrasse, les deux plus petites chambres partageant la même terrasse, tandis que la plus grande chambre principale a accès à sa propre terrasse privée. Chaque terrasse offre une belle vue sur le village, la mer et les champs verdoyants. De plus, la plus grande chambre principale possède sa propre salle de bains, tandis que les deux autres chambres plus petites partagent une salle de bains commune. Ce qu'il faut souligner, c'est le design et le style modernes de l'intérieur de la villa. Les propriétaires ont prêté attention à chaque détail pendant le processus d'ameublement et ont choisi des meubles de la plus haute qualité provenant de fabricants renommés portant une signature. De plus, lors de l'aménagement, l'accent a été mis sur le confort et le luxe, que vous pouvez ressentir dès que vous entrez dans la villa. Territoire : La villa est située sur un terrain clos et se compose d'un total de 500m2. On accède au jardin par un portail électrique avec capteurs, après quoi il y a deux places de parking pour vos véhicules. La partie centrale du jardin est dominée par une spacieuse piscine de 36 m2 (9 mX4 m) avec un solarium/plage. À côté de la piscine se trouvent la confortable terrasse couverte susmentionnée et la cuisine d'été avec barbecue, rendant le séjour dans le jardin encore plus agréable et agréable. Ce qu'il faut souligner, c'est l'approche moderne de la conception du jardin qui donne un sentiment de connexion continue entre l'intérieur et l'extérieur de la villa. Le jardin est conçu dans un ton moderne et simpliste, mettant l'accent sur la facilité d'entretien et l'élégance. Il y a également suffisamment d'espaces verts dans le jardin, idéaux pour se détendre et lire vos livres préférés, ainsi que pour divertir les plus jeunes membres de votre famille. INFORMATIONS COMPLÉMENTAIRES ET TECHNIQUES : La villa est vendue entièrement meublée, comme visible sur les photos. Toutes les pièces de la villa sont climatisées et la villa dispose également d'une cheminée intégrée, permettant de vivre toute l'année. La propriété de la villa est claire, propriété 1/1, et la villa possède toute la documentation nécessaire. Emplacement : La villa est située dans le quartier résidentiel paisible de Galižana, entourée de maisons modernes similaires utilisées comme maisons de vacances ou comme propriétés familiales pour vivre toute l'année. L'emplacement de la villa est idéal pour une vie de famille paisible et sûre, ainsi que pour un investissement dans le tourisme de luxe avec un retour sur investissement garanti. A quelques pas de la villa, vous trouverez toutes les commodités nécessaires à la vie quotidienne, comme des commerces, des petits marchés, un marché, une pharmacie, des médecins, des écoles, des jardins d'enfants, des restaurants, des cafés, etc. Pour des besoins supplémentaires, les villes de Vodnjan et Pula, la plus grande ville de la péninsule d'Istrie, se trouvent à proximité. Certaines des plages les plus joliment aménagées et dotées de diverses installations telles que des restaurants et des bars de plage, ainsi que l'une des plus belles promenades et pistes cyclables au bord de la mer, se trouvent à seulement 10 minutes en voiture de la villa. Ref: RE-U-34322 Les frais supplémentaires à payer par l'Acheteur d'un bien immobilier en Croatie sont d'environ 7% du coût total de la propriété: taxe de transfert de titre de propriété (3 % de la valeur de la propriété), commission d'agence immobilière (3% + TVA sur commission), frais d'avocat (cca 1%), frais de notaire, frais d'enregistrement, frais de traduction officielle certifiée. Le contrat de l'agence immobilière doit être signé avant la visite des propriétés.