FOTO IN CARICAMENTO...
Casa e casa singola in vendita - Blosville
EUR 193.300
Casa e casa singola (In vendita)
Riferimento:
AGHX-T570035
/ 1336551
Riferimento:
AGHX-T570035
Paese:
FR
Città:
Blosville
Codice postale:
50480
Categoria:
Residenziale
Tipo di annuncio:
In vendita
Tipo di proprietà:
Casa e casa singola
Sottotipo proprietà:
Villa di campagna
Grandezza proprietà:
140 m²
Grandezza lotto:
836 m²
Locali:
7
Camere da letto:
4
Bagni:
2
WC:
2
Consumi energetici:
282
Emissioni gas greenhouse:
88
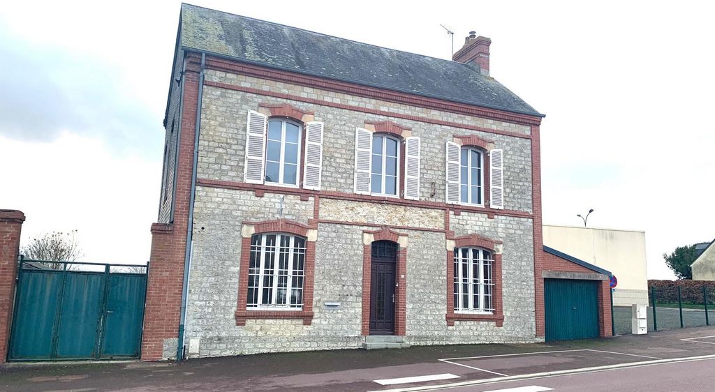
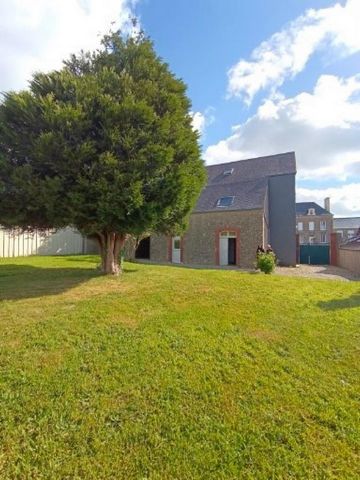
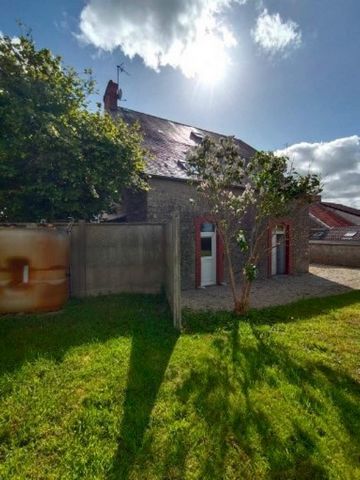
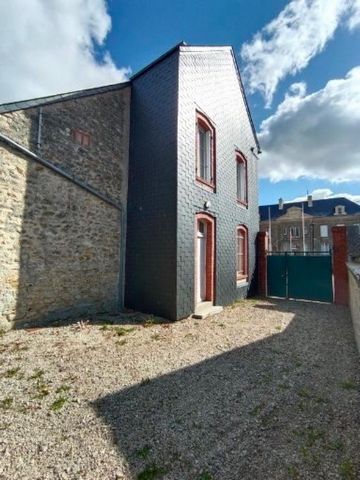
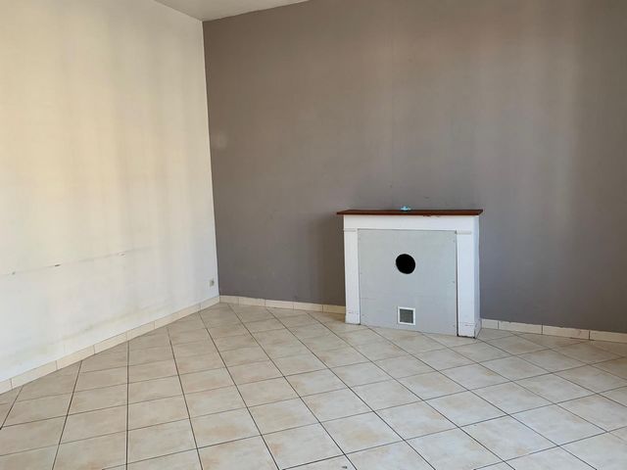
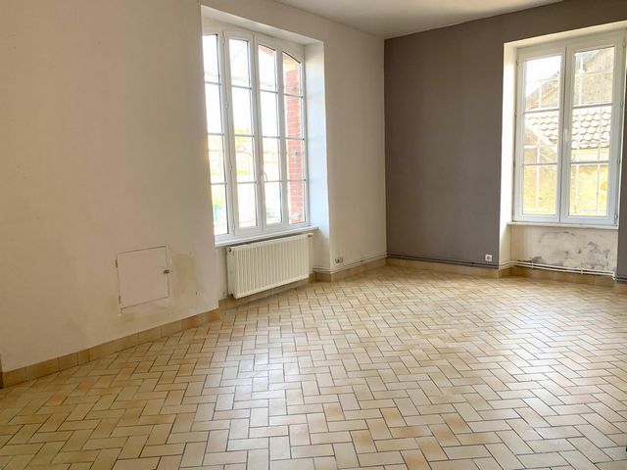
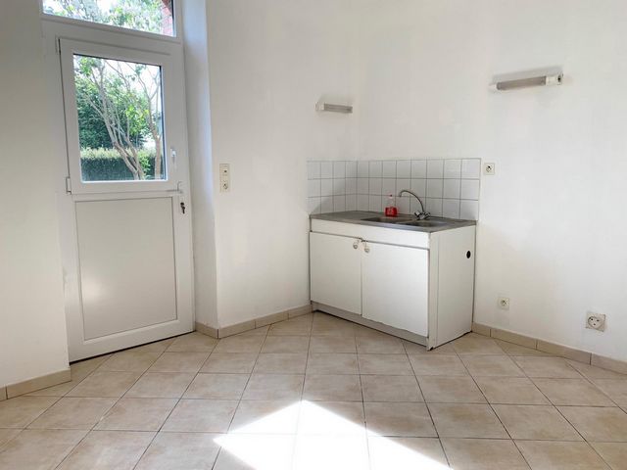
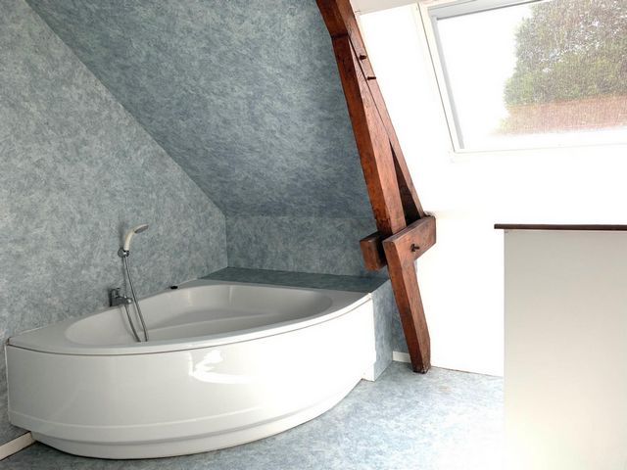
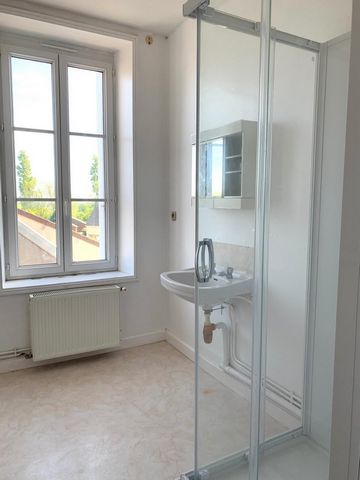
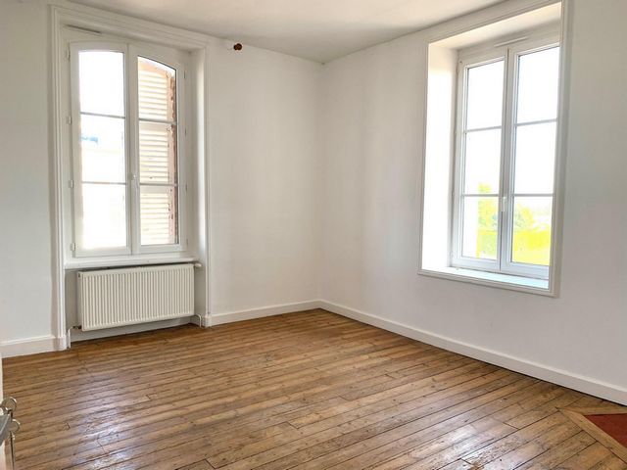
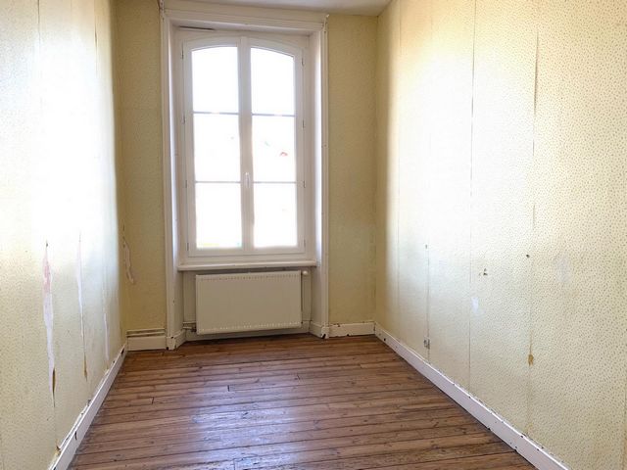
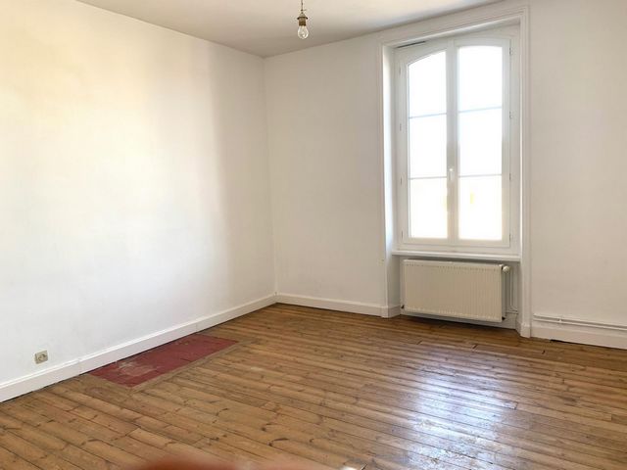
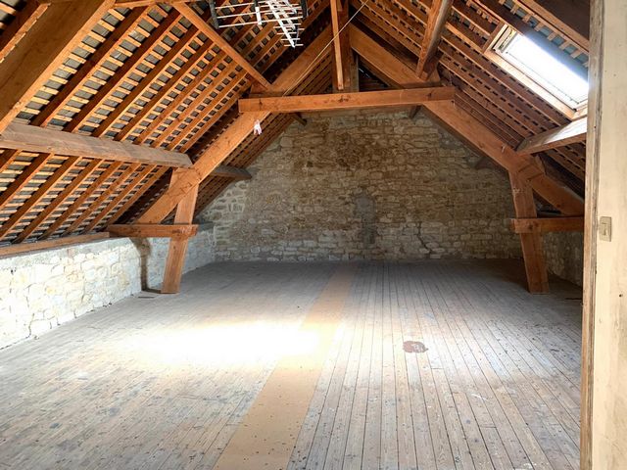
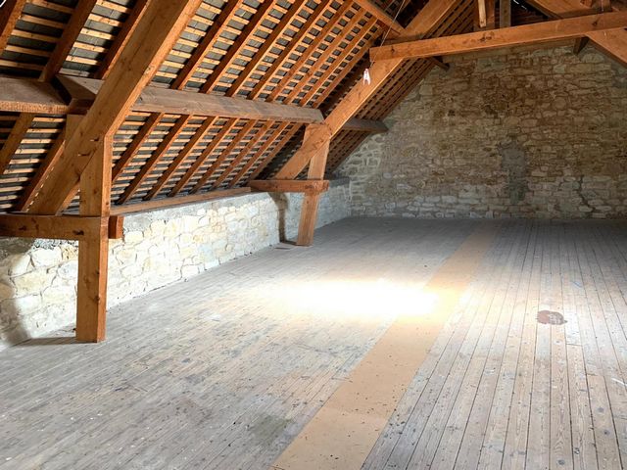
On the ground floor: a living room (dining room) of 25 m2, a lounge of approximately 17m2, a kitchen of 12.50 m2, a toilet.
Upstairs: a corridor giving access to 3 bedrooms of 9.20 - 16.90 and 17.20 m2 as well as a 4th bedroom of approximately 10m2 (Carrez law) with adjoining bathroom (master suite), a shower room and a toilet.
Convertible attic (floor 6.20 m x 10.36 m)
PVC Double glazing. Garage.Subsidy study carried out on this property. Do not hesitate to contact me. Visualizza di più Visualizza di meno Située sur la commune de BLOSVILLE, entre CARENTAN et SAINTE-MERE-EGLISE je vous propose cette maison en pierre au fort potentiel. Ce bien vous offrira de beaux espaces de vie lumineux !
Au rez-de-chaussée : une pièce de vie (salle à manger) de 25 m2, un salon d'environ 17m2, une cuisine de 12,50 m2, un toilette.
A l'étage : un couloir donnant accès à 3 chambres de 9,20 - 16,90 et 17,20 m2 ainsi qu'une 4ème chambre d'environ 10m2 (loi carrez) avec salle de bain attenante (suite parentale), une salle de douche et un toilette.
Combles aménageables (plancher 6,20 m X 10,36 m)
PVC Double vitrage. Garage.
Étude subventions réalisée sur ce bien. N’hésitez pas à me contacter.Les informations sur les risques auxquels ce bien est exposé sont disponibles sur le site Géorisques : www.georisques.gouv.fr
Prix de vente : 193 300 €
Honoraires charge vendeur Located in the town of BLOSVILLE, between CARENTAN and SAINTE-MERE-EGLISE, I offer you this stone house with great potential. This property will offer you beautiful, bright living spaces!
On the ground floor: a living room (dining room) of 25 m2, a lounge of approximately 17m2, a kitchen of 12.50 m2, a toilet.
Upstairs: a corridor giving access to 3 bedrooms of 9.20 - 16.90 and 17.20 m2 as well as a 4th bedroom of approximately 10m2 (Carrez law) with adjoining bathroom (master suite), a shower room and a toilet.
Convertible attic (floor 6.20 m x 10.36 m)
PVC Double glazing. Garage.Subsidy study carried out on this property. Do not hesitate to contact me.