EUR 219.900
FOTO IN CARICAMENTO...
Casa e casa singola (In vendita)
Riferimento:
AGHX-T593273
/ 1372937
Riferimento:
AGHX-T593273
Paese:
FR
Città:
Carentan Les Marais
Codice postale:
50500
Categoria:
Residenziale
Tipo di annuncio:
In vendita
Tipo di proprietà:
Casa e casa singola
Sottotipo proprietà:
Villa di campagna
Grandezza proprietà:
113 m²
Grandezza lotto:
2.841 m²
Locali:
6
Camere da letto:
4
Bagni:
2
WC:
2
Consumi energetici:
249
Emissioni gas greenhouse:
8
Parcheggi:
1
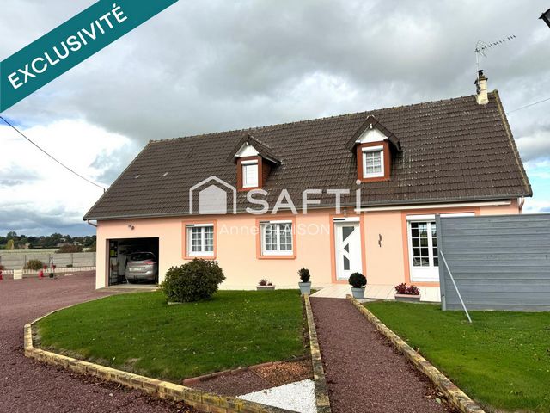
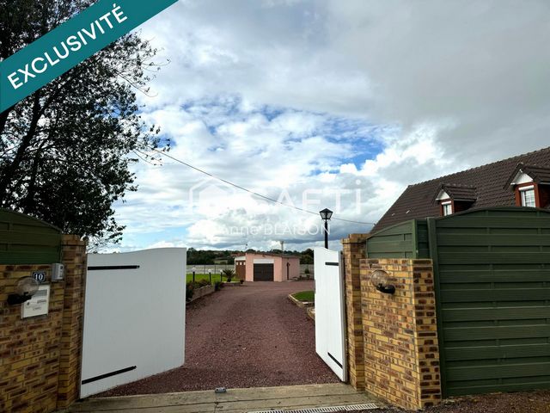
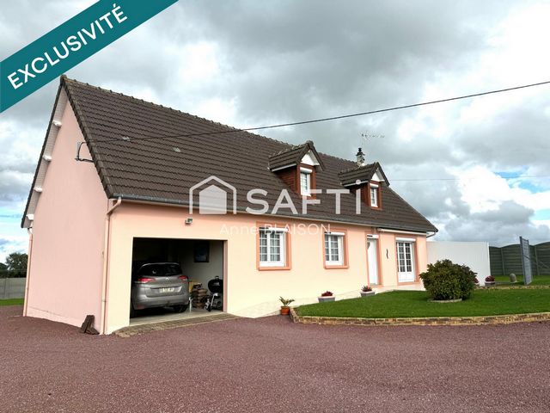
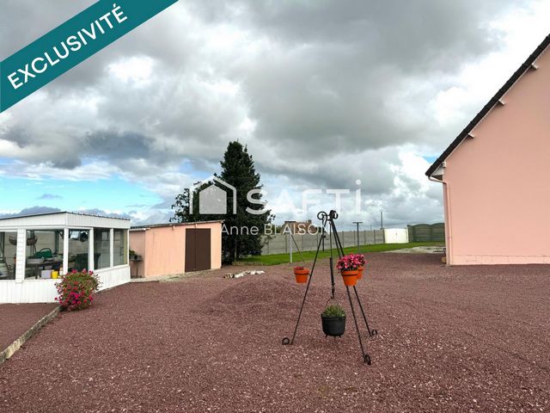
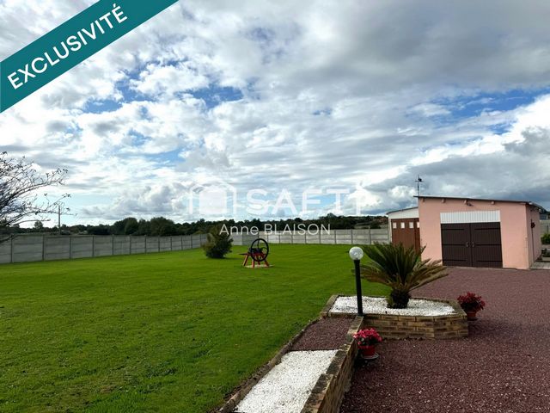
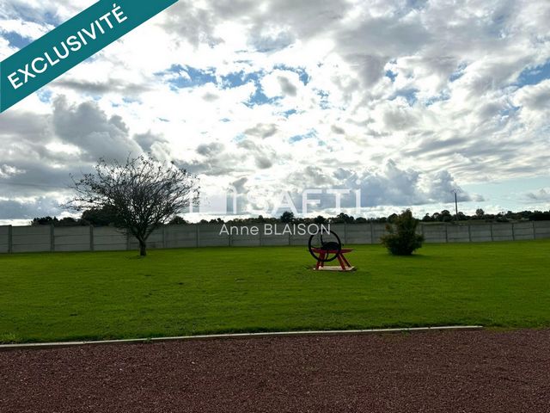
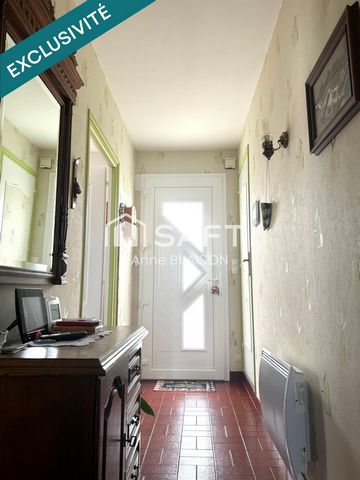
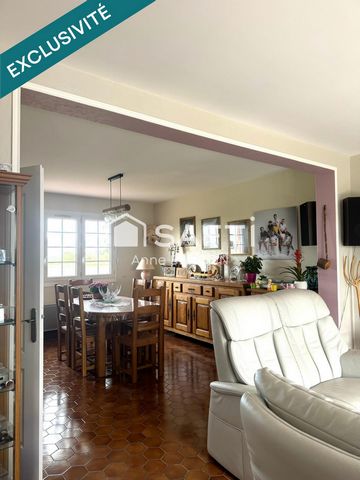
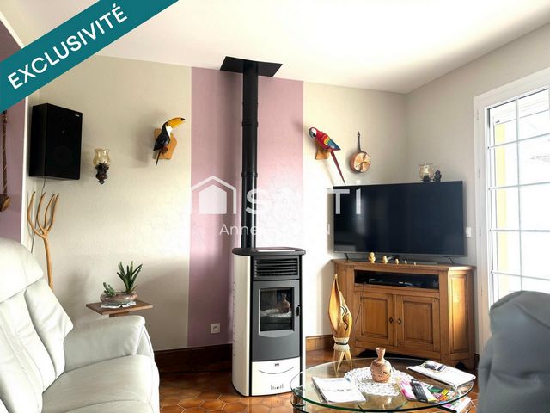
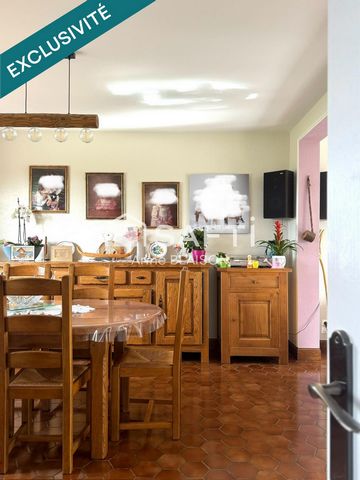
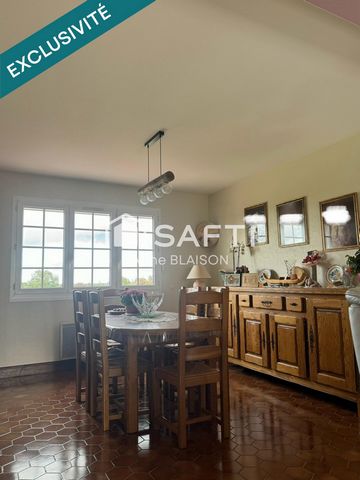
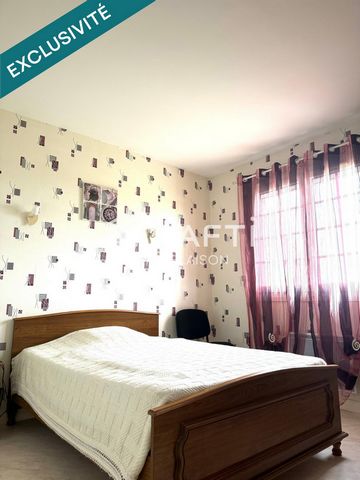
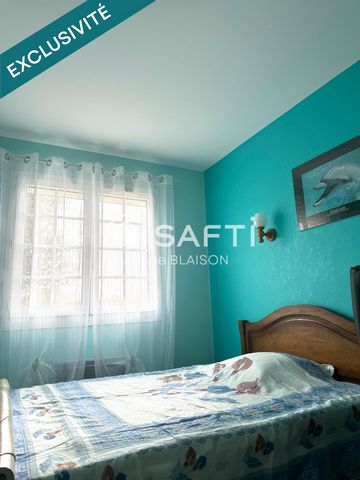
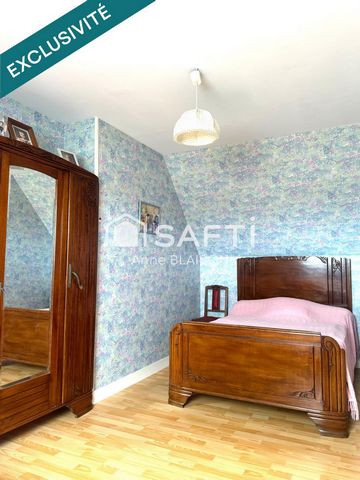
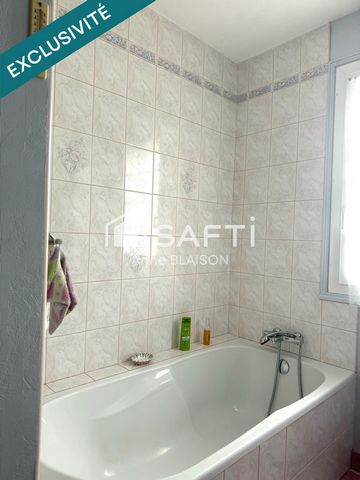
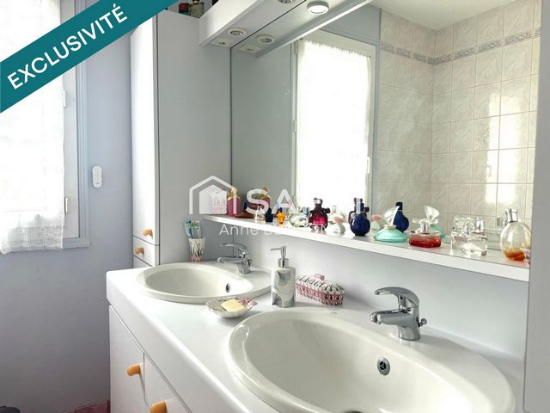
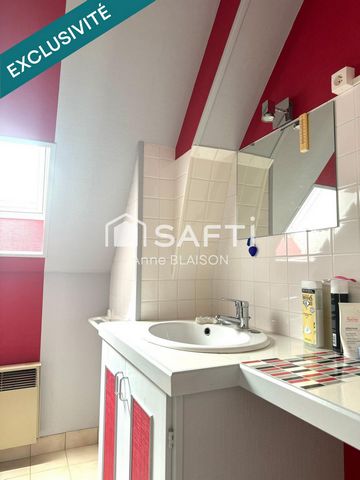
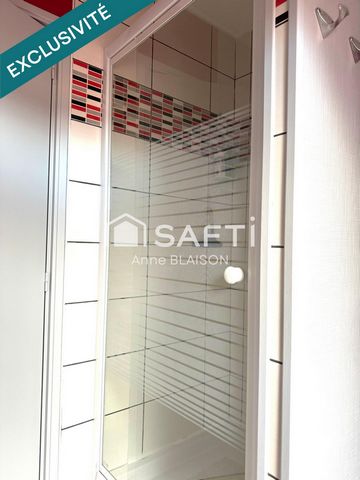
Arranged on 2 levels, it will offer you on the ground floor:
Entrance, living room: lounge equipped with a pellet stove, fitted kitchen, a large corridor serving 3 bedrooms, a bathroom with double sinks, a toilet.
Also on the first level, an adjoining garage, a back kitchen with a service door giving access to the garden.
On the second level: 1 bedroom, an office or other use, a shower room, a large adjoining attic offering great prospects for expansion (future bedrooms or other).
Outside: A beautiful garden, a south-facing terrace, an annex building of approximately 36m2 (garage/workshop) completed by a second adjoining garage, a shed, a greenhouse, a large gravelled courtyard closed by a motorized gate (intercom). Awning, windbreak, fence.
Solar shutters Visualizza di più Visualizza di meno Sur la commune de LES VEYS, votre conseillère de secteur Anne BLAISON, vous propose ce très beau pavillon familial dessiné dans un environnement très agréable.
Agencé sur 2 niveaux, il vous offrira au rez-de-chaussée :
Entrée, séjour:salon équipé d'un poêle à granulés, cuisine aménagée, un grand couloir desservant 3 chambres, une salle de bain avec double vasques, un toilette.
Également au premier niveau, un garage attenant une arrière cuisine avec porte de service donnant accès au jardin.
Au second niveau : 1 chambre, un bureau ou autre usage, une salle de douche, un grand grenier attenant offrant de belles perspectives d'agrandissement (futures chambres ou autre).
A l'extérieur : Un beau jardin, une terrasse exposée plein sud, un bâtiment annexe d'environ 36m2 (garage/atelier) complété par un second garage attenant., un cabanon, une serre, une grande cour gravillonnée fermée par un portail motorisé (interphone). Store banne, brise vent, palissade.
Volets solairesLes informations sur les risques auxquels ce bien est exposé sont disponibles sur le site Géorisques : www.georisques.gouv.fr
Prix de vente : 246 100 €
Honoraires charge vendeur In the town of LES VEYS, your local advisor Anne BLAISON offers you this beautiful family home designed in a very pleasant environment.
Arranged on 2 levels, it will offer you on the ground floor:
Entrance, living room: lounge equipped with a pellet stove, fitted kitchen, a large corridor serving 3 bedrooms, a bathroom with double sinks, a toilet.
Also on the first level, an adjoining garage, a back kitchen with a service door giving access to the garden.
On the second level: 1 bedroom, an office or other use, a shower room, a large adjoining attic offering great prospects for expansion (future bedrooms or other).
Outside: A beautiful garden, a south-facing terrace, an annex building of approximately 36m2 (garage/workshop) completed by a second adjoining garage, a shed, a greenhouse, a large gravelled courtyard closed by a motorized gate (intercom). Awning, windbreak, fence.
Solar shutters