FOTO IN CARICAMENTO...
Casa e casa singola (In vendita)
3 cam
2 ba
lotto 192 m²
Riferimento:
DBMR-T190
/ 18462-v002615
Riferimento:
DBMR-T190
Paese:
IT
Regione:
Emilia-Romagna
Città:
Guiglia
Codice postale:
41052
Categoria:
Residenziale
Tipo di annuncio:
In vendita
Tipo di proprietà:
Casa e casa singola
Grandezza lotto:
192 m²
Camere da letto:
3
Bagni:
2
Garage:
1
Piscina:
Sì
Balcone:
Sì
Cantina:
Sì
Muro divisorio:
Sì
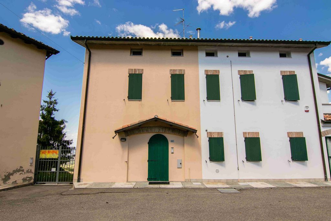
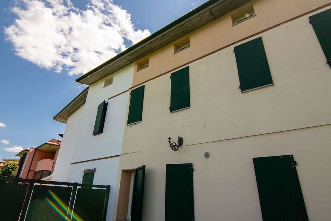
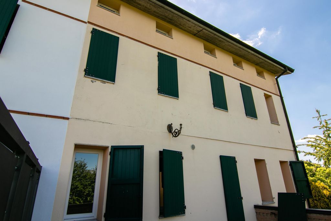
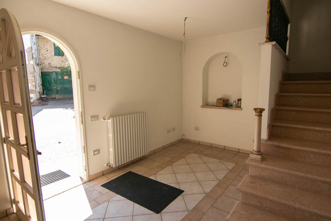
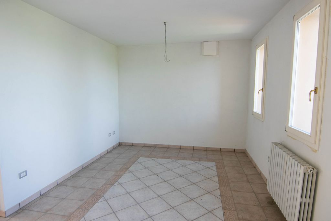
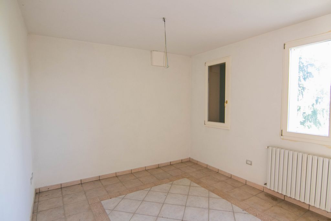
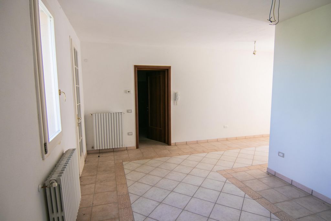
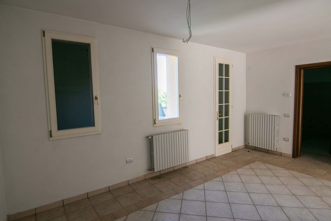
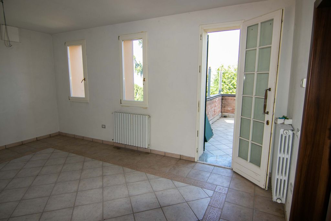
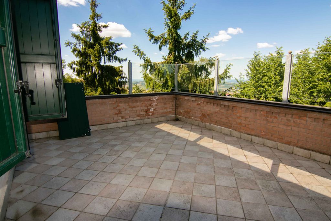
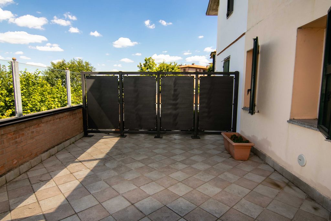
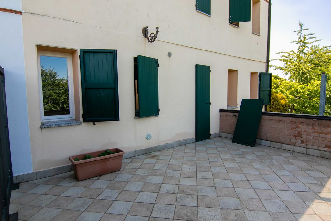
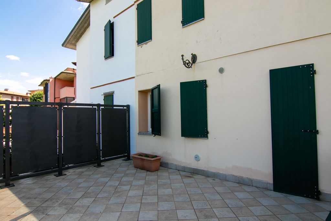
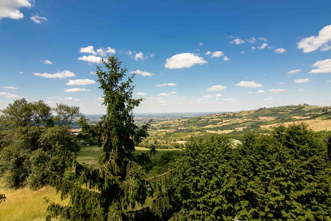
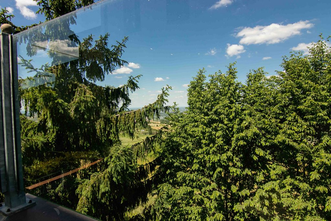
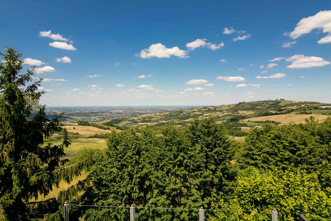
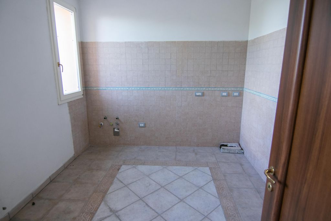
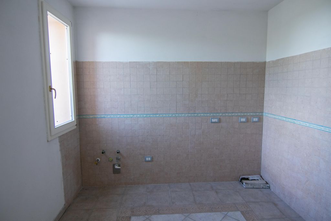
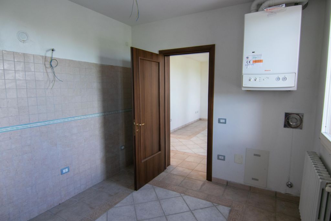
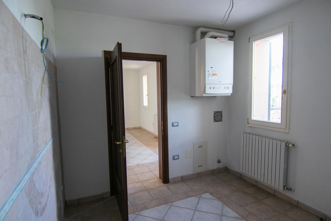

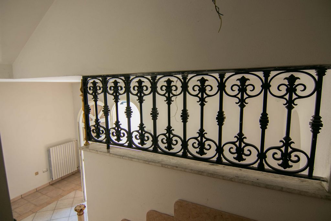
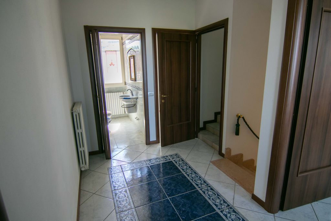
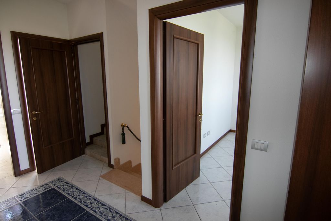
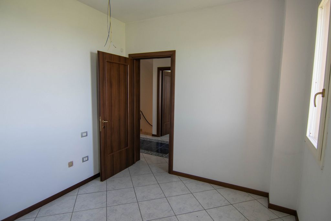
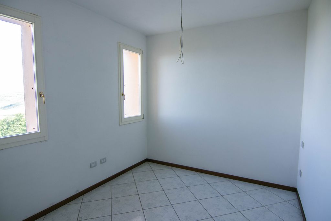
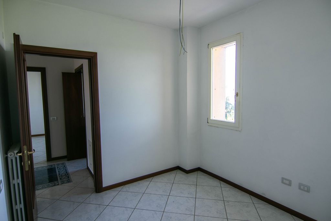
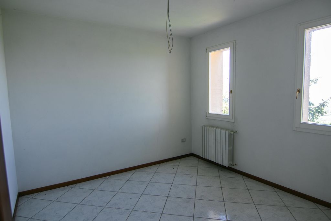
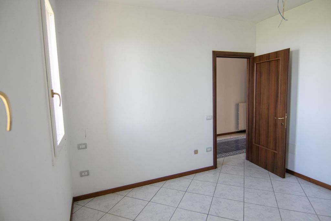
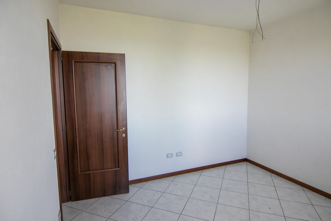
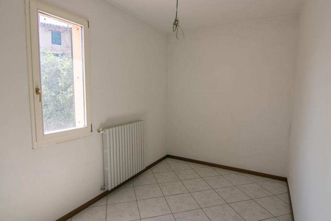
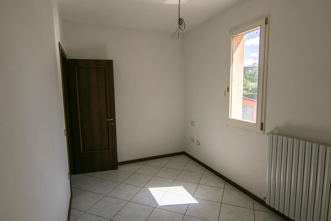
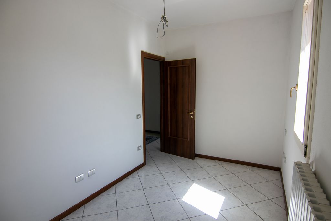
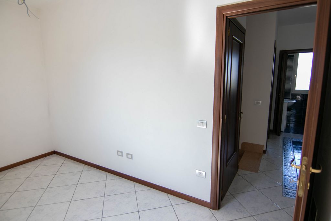
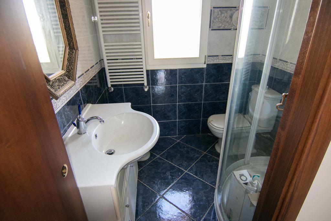
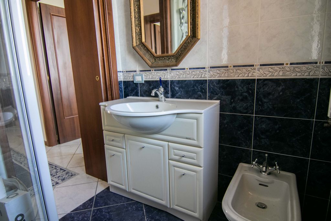
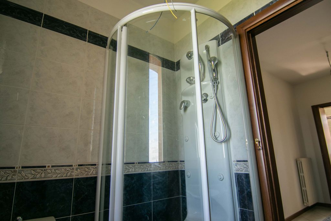
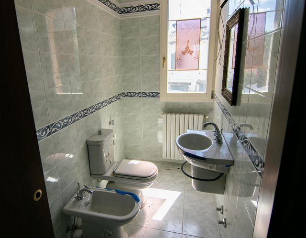
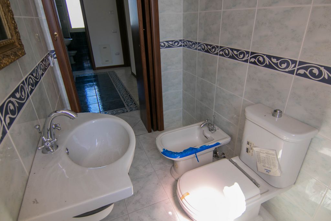
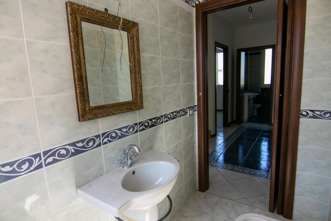
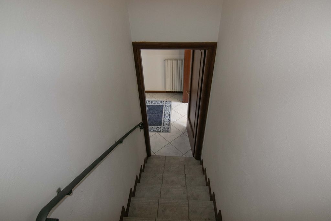
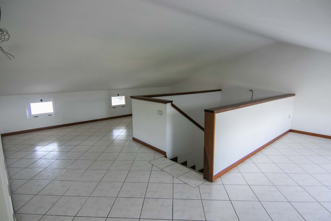
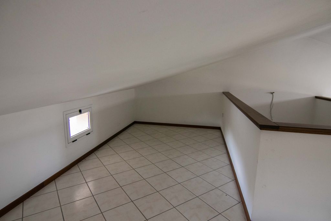
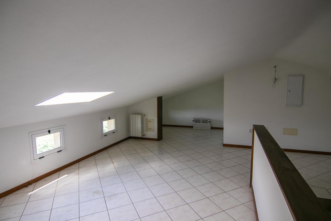
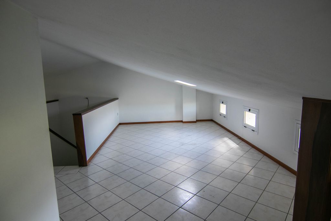
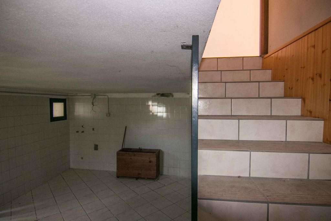
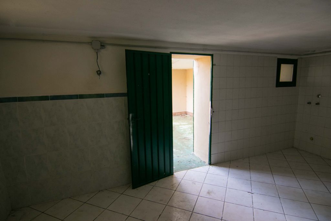
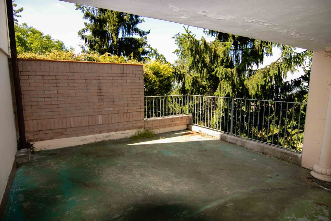
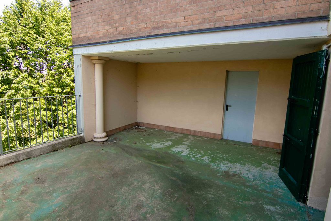
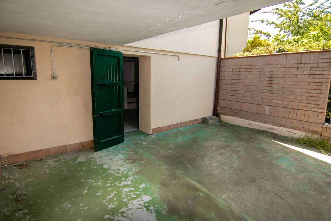
* Cellar
* Flue
* Independent heating
* Security door Visualizza di più Visualizza di meno The mountains enclose Lake Idro, which, located at 368 meters above sea level, is formed by the waters of the Chiese river, which is also its emissary and represents the highest Lombard lake of glacial origin located in the province of Brescia . Located on the border with Trentino, it is a small green paradise very famous and frequented above all for the enchanting natural attractions that annually attract visitors from all backgrounds.The Valle Sabbia runs parallel to the west coast of Lake Garda, up to Trentino, touches the Alpine peaks of the upper Valle del Caffaro and encompasses much of the eastern Brescia Pre-Alps. The high forested mountains reach 2000 meters; the place is loved by all those who wish to carve out precious moments of relaxation by detaching themselves from the noise of the city context and welcomes fans of trekking, hiking and cycling with open arms, thanks to its many natural paths that wind through flower carpets colorful and snowy hills.This is the landscape frame that serves as a backdrop to the single house set on a hill overlooking the lake. Renovated in 2010, it is spread over three levels with a total floor area of 350 square meters, today it is in excellent structural condition thanks to the modernization of the rooms.The heart of the house is certainly the first floor which can be accessed, by two separate entrances located on the sides of the villa. Here the living area is developed with the hallway connected to the ground floor by a spiral staircase, the small service bathroom, a large double bedroom and the living area. The kitchen is integrated into the large and bright dining room with 3 windows and a French door leading to the terrace. The dining area is embellished with a black quartzite fireplace designed for pleasant moments of sharing and is connected to the adjoining living room, which is also large in size. The terrace, over 65 square meters, surrounds three sides of the house and offers a splendid view of the lake from different angles, a unique panorama, to be admired at any time of the day, eating comfortably outdoors or drinking an aperitif with friends or with the nice weather than on rainy days.The internal stairs, also covered in quartzite with a reference to the fireplace, allow you to reach the upper floor, here we are greeted by an atrium that acts as a pivot around which the other rooms rotate. We therefore find two bathrooms with windows, one with a shower and one with a bathtub, a laundry room and four bedrooms, one overlooking the balcony and one on the second terrace of the house and also from here the lake is the backdrop to the beautiful landscape.On the ground floor, surrounded by a large portico, are the garage, the cellar and some technical rooms, including the heating plant with the wood-burning boiler.The property boasts 22,000 square meters of land, of which 15,000 are fenced, a small three-room shed and an area equipped for grilling and outdoor dining. All this is well suited as a holiday home or as a main residence, but also to become a B&B, perhaps with swimming pool or riding stable or other activity with the need for outdoor space.Features* Basement room
* Cellar
* Flue
* Independent heating
* Security door