EUR 481.573
3 loc
4 cam
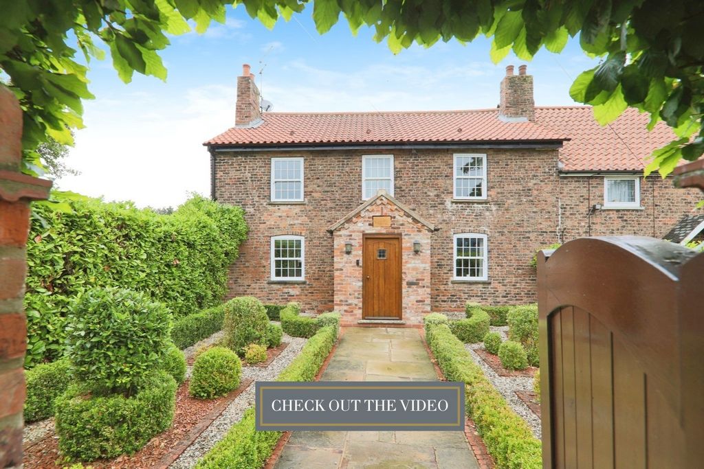



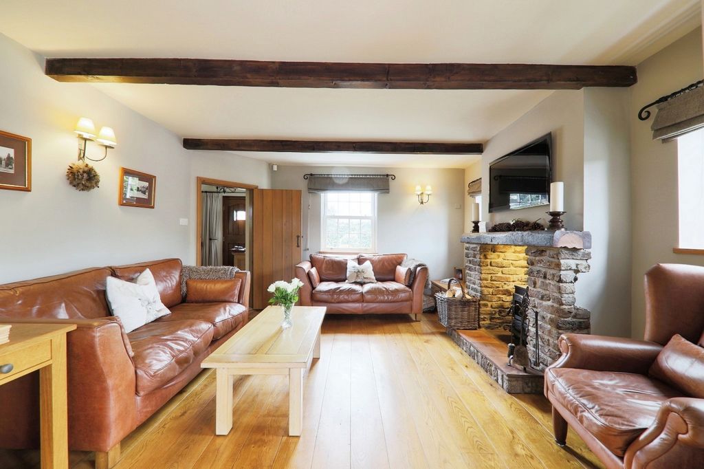

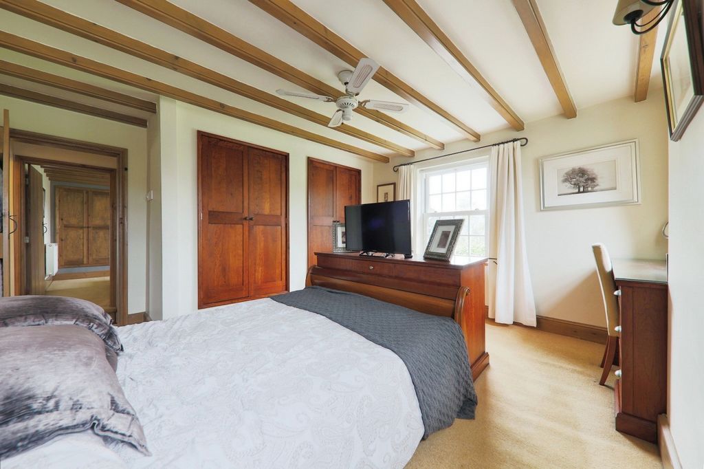
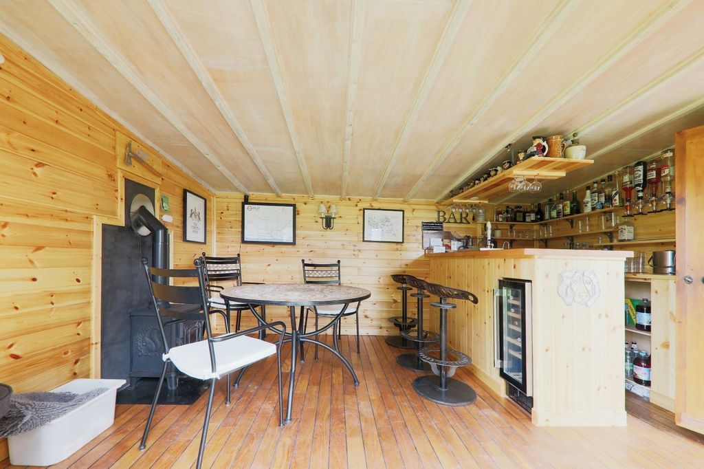



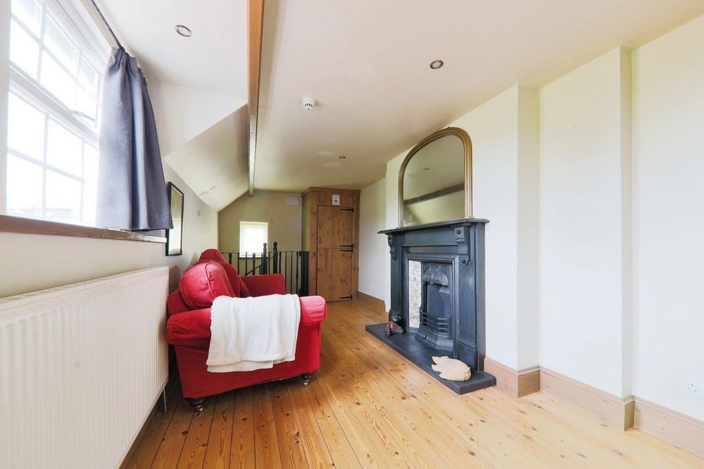

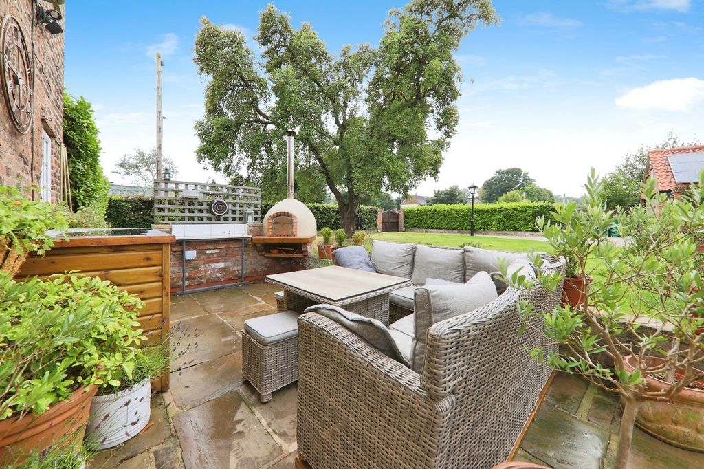


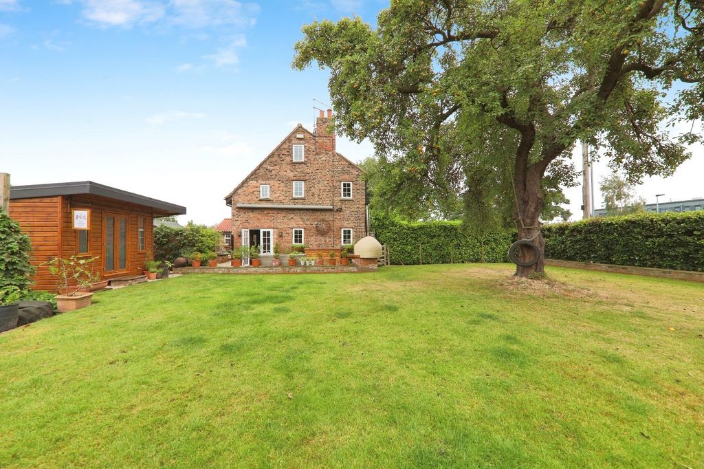
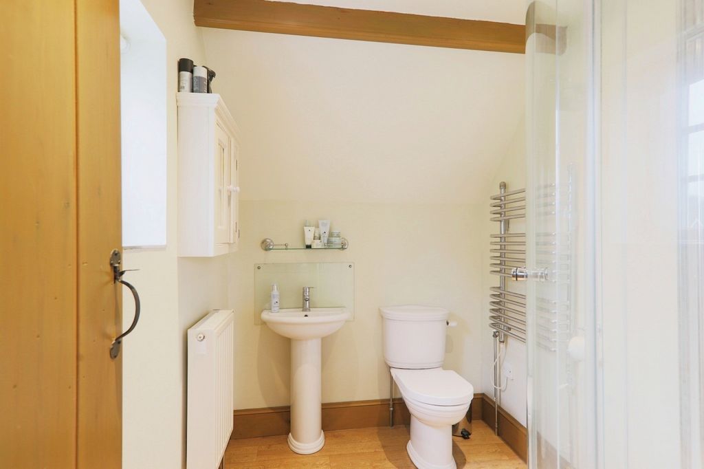

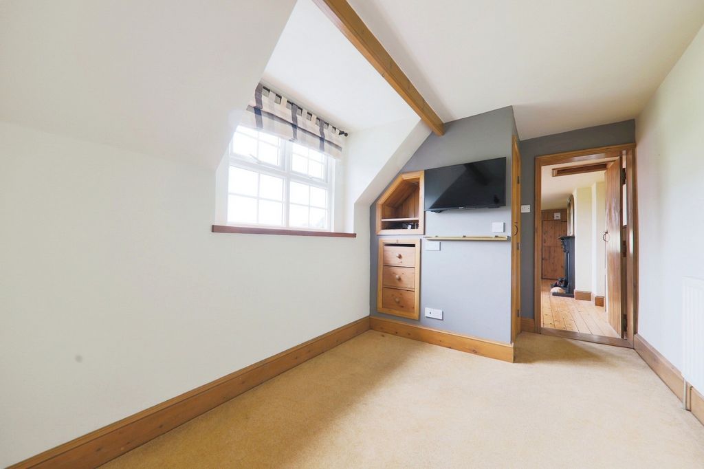




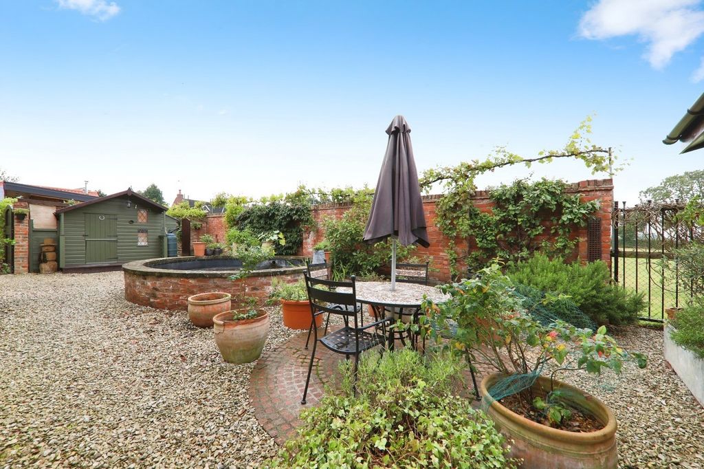

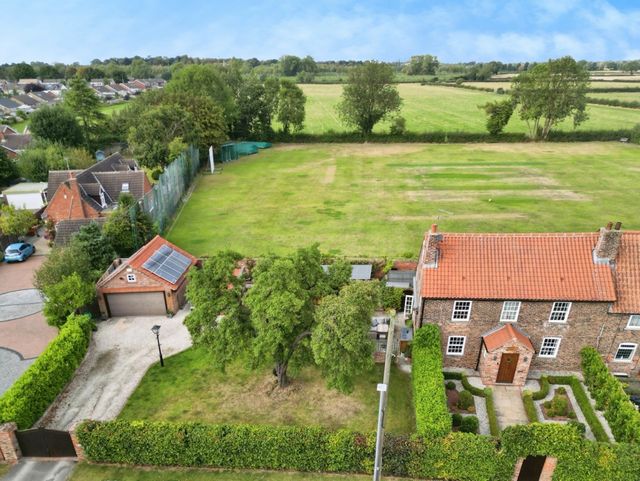



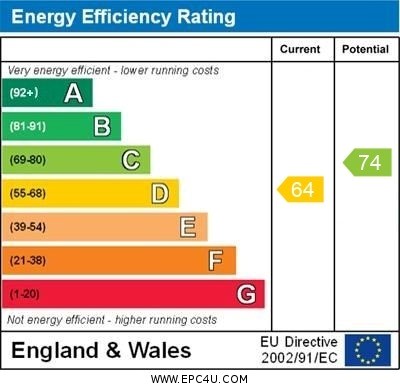
A CHARMING PERIOD PROPERTY IN WILLERBY, OFFERING SPACIOUS AND FLEXIBLE LIVING ACCOMMODATION
Dating back to the late 1700s, it combines character with modern comforts. The home has four bedrooms, multiple reception rooms, and a large open-plan kitchen. The outdoor space includes a party bar, double garage, and a walled garden with a Koi pond.
SummaryThis charming period property has been extended and meticulously maintained to provide extremely versatile accommodation. Having a central village location, close to Carr Lane School and bordering open countryside, this is the perfect home for a growing family seeking both space and convenience.
Agent's PerspectiveWelcome to 45 Well Lane, a property that offers the best of both worlds – a historic home full of character, and modern features that make life comfortable.
Stepping through the central entrance hall, you’ll immediately get a sense of the space and versatility this home provides.
The living room, which measures a generous 21 feet, is ideal for family gatherings. French doors open to the garden, filling the room with natural light and providing lovely views to the west. The feature fireplace adds warmth and makes the room feel cosy during the colder months.
Moving into the dining room, there’s a beautiful rustic brick fireplace with a wood-burning stove, perfect for creating a homely atmosphere.
The large, open-plan kitchen at the rear of the property is a real highlight. It’s big enough to serve as the heart of the home, where family and friends can gather. The 28-foot length provides ample space for both cooking and dining. It’s fitted with modern appliances and plenty of cabinet space, so it’s as practical as it is stylish.
The spiral staircase from the kitchen leads to a versatile first-floor room that could serve as a fourth bedroom or additional lounge space, complete with its own period fireplace.
On the first floor you’ll find four bedrooms and two bathrooms.
The top floor has two more rooms making a perfect guest room, space for hobbies or home office. The layout makes this home incredibly versatile, offering options for growing families or those who like to entertain.
Outside, the property really shines. The private driveway leads to a double brick garage, offering plenty of space for parking and storage.
The garden, with its south and west-facing aspects, is a wonderful place to relax or host outdoor events.
There’s even a built-in pizza oven and a party bar/man cave, which is a real bonus for anyone who loves to entertain. The walled garden at the rear offers privacy and includes a Koi Carp pond, providing a peaceful spot to unwind.
The location is just as appealing. Set in the heart of Willerby village, you’ll have easy access to local amenities while also enjoying the views of open countryside and the cricket ground that backs onto the property. Families will appreciate the proximity to Carr Lane School, making school runs a breeze.
This is a home that has been lovingly maintained and offers a perfect balance between period charm and modern convenience. It’s ready for its next family to move in and make their own.
Solar PanelsThe property has the benefit of fitted solar panels for energy efficiency
TenureThe property is freehold.
Council TaxCouncil Tax is payable to the East Riding of Yorkshire Council. From verbal enquiries we are advised that the property is shown in the Council Tax Property Bandings List in Valuation BandE.*
Fixtures & FittingsCertain fixtures and fittings may be purchased with the property but may be subject to separate negotiation as to price.
Disclaimer*The agent has not had sight of confirmation documents and therefore the buyer is advised to obtain verification from their solicitor or surveyor.
ViewingsStrictly by appointment with the sole agents.
Site Plan DisclaimerThe site plan is for guidance only to show how the property sits within the plot and is not to scale.
MortgagesWe will be pleased to offer expert advice regarding a mortgage for this property, details of which are available from our Fine and Country Office on ... Your home is at risk if you do not keep up repayments on a mortgage or other loan secured on it.Valuation/Market Appraisal:Thinking of selling or struggling to sell your house? More people choose Fine and Country in this region than any other agent. Book your free valuation now!Features:
- Garage
- Garden Visualizza di più Visualizza di meno INVITING OFFERS BETWEEN £500,000 - £525,000
A CHARMING PERIOD PROPERTY IN WILLERBY, OFFERING SPACIOUS AND FLEXIBLE LIVING ACCOMMODATION
Dating back to the late 1700s, it combines character with modern comforts. The home has four bedrooms, multiple reception rooms, and a large open-plan kitchen. The outdoor space includes a party bar, double garage, and a walled garden with a Koi pond.
SummaryThis charming period property has been extended and meticulously maintained to provide extremely versatile accommodation. Having a central village location, close to Carr Lane School and bordering open countryside, this is the perfect home for a growing family seeking both space and convenience.
Agent's PerspectiveWelcome to 45 Well Lane, a property that offers the best of both worlds – a historic home full of character, and modern features that make life comfortable.
Stepping through the central entrance hall, you’ll immediately get a sense of the space and versatility this home provides.
The living room, which measures a generous 21 feet, is ideal for family gatherings. French doors open to the garden, filling the room with natural light and providing lovely views to the west. The feature fireplace adds warmth and makes the room feel cosy during the colder months.
Moving into the dining room, there’s a beautiful rustic brick fireplace with a wood-burning stove, perfect for creating a homely atmosphere.
The large, open-plan kitchen at the rear of the property is a real highlight. It’s big enough to serve as the heart of the home, where family and friends can gather. The 28-foot length provides ample space for both cooking and dining. It’s fitted with modern appliances and plenty of cabinet space, so it’s as practical as it is stylish.
The spiral staircase from the kitchen leads to a versatile first-floor room that could serve as a fourth bedroom or additional lounge space, complete with its own period fireplace.
On the first floor you’ll find four bedrooms and two bathrooms.
The top floor has two more rooms making a perfect guest room, space for hobbies or home office. The layout makes this home incredibly versatile, offering options for growing families or those who like to entertain.
Outside, the property really shines. The private driveway leads to a double brick garage, offering plenty of space for parking and storage.
The garden, with its south and west-facing aspects, is a wonderful place to relax or host outdoor events.
There’s even a built-in pizza oven and a party bar/man cave, which is a real bonus for anyone who loves to entertain. The walled garden at the rear offers privacy and includes a Koi Carp pond, providing a peaceful spot to unwind.
The location is just as appealing. Set in the heart of Willerby village, you’ll have easy access to local amenities while also enjoying the views of open countryside and the cricket ground that backs onto the property. Families will appreciate the proximity to Carr Lane School, making school runs a breeze.
This is a home that has been lovingly maintained and offers a perfect balance between period charm and modern convenience. It’s ready for its next family to move in and make their own.
Solar PanelsThe property has the benefit of fitted solar panels for energy efficiency
TenureThe property is freehold.
Council TaxCouncil Tax is payable to the East Riding of Yorkshire Council. From verbal enquiries we are advised that the property is shown in the Council Tax Property Bandings List in Valuation BandE.*
Fixtures & FittingsCertain fixtures and fittings may be purchased with the property but may be subject to separate negotiation as to price.
Disclaimer*The agent has not had sight of confirmation documents and therefore the buyer is advised to obtain verification from their solicitor or surveyor.
ViewingsStrictly by appointment with the sole agents.
Site Plan DisclaimerThe site plan is for guidance only to show how the property sits within the plot and is not to scale.
MortgagesWe will be pleased to offer expert advice regarding a mortgage for this property, details of which are available from our Fine and Country Office on ... Your home is at risk if you do not keep up repayments on a mortgage or other loan secured on it.Valuation/Market Appraisal:Thinking of selling or struggling to sell your house? More people choose Fine and Country in this region than any other agent. Book your free valuation now!Features:
- Garage
- Garden