EUR 1.315.036
4 cam
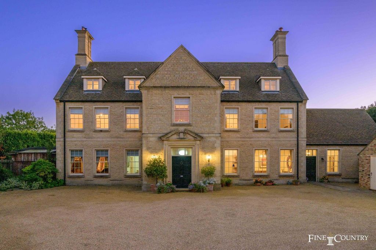
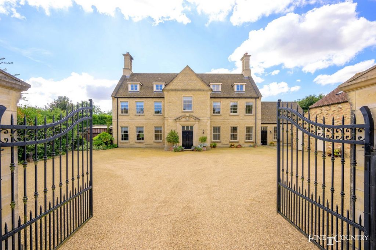
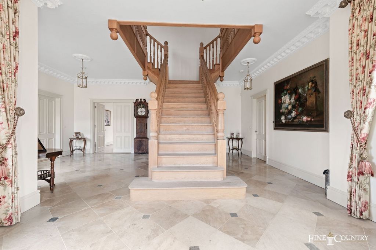
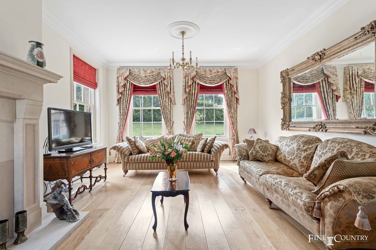
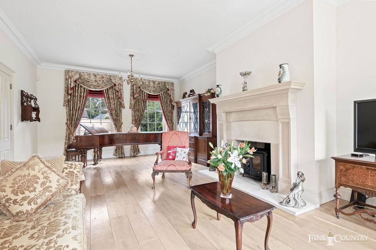
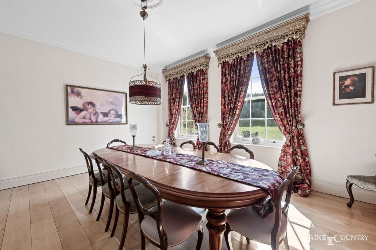
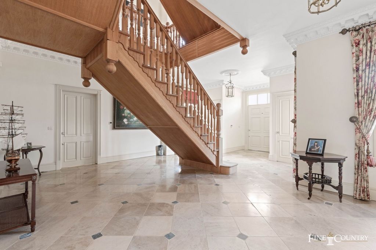
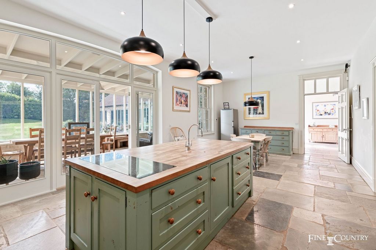
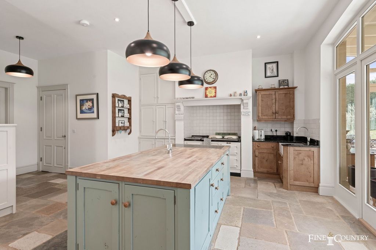
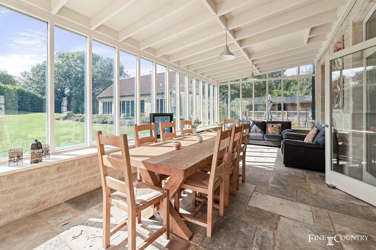
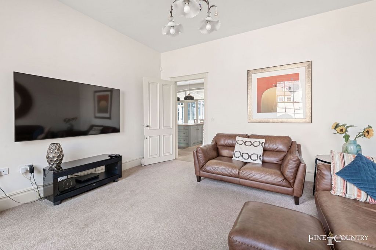
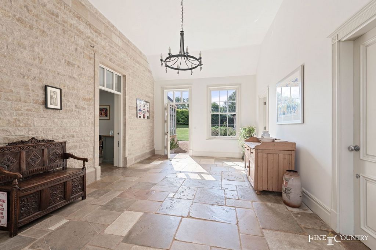
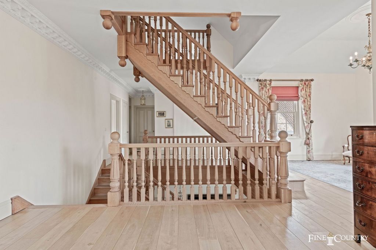
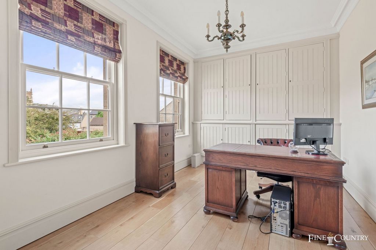
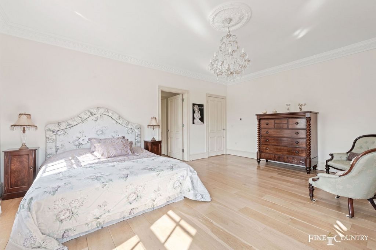
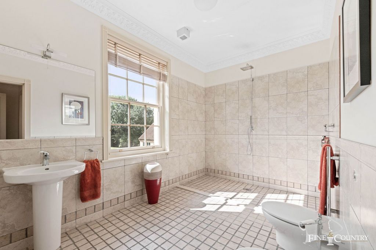
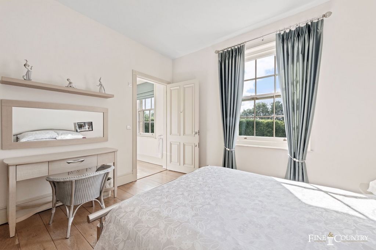
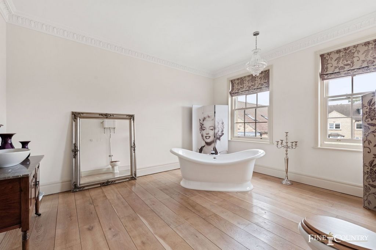
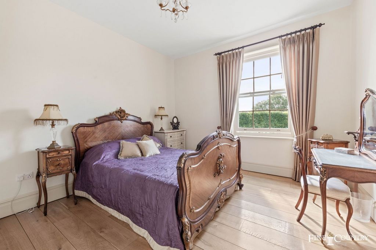
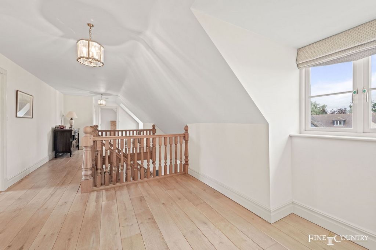
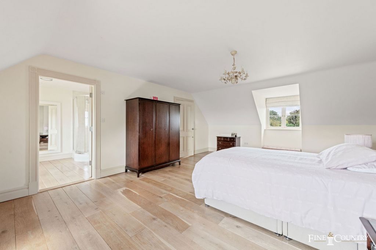
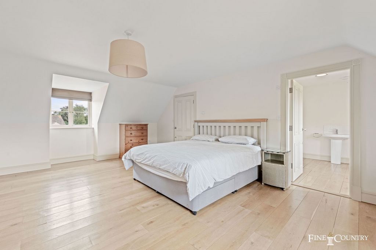
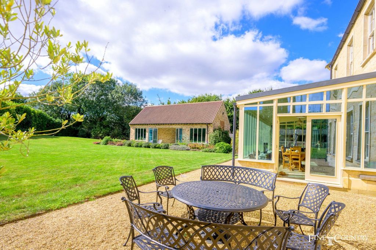
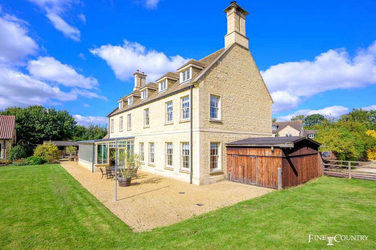
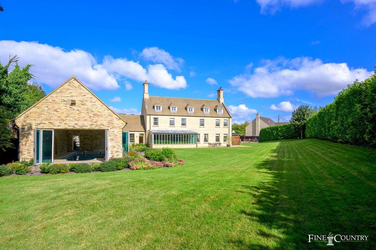
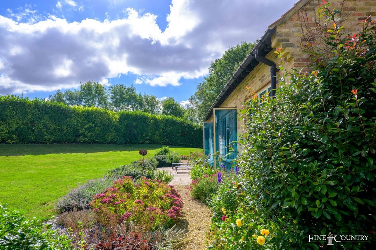
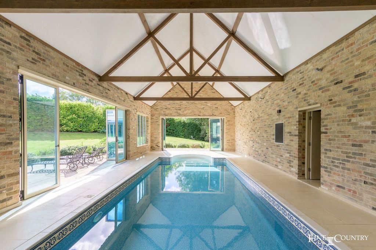
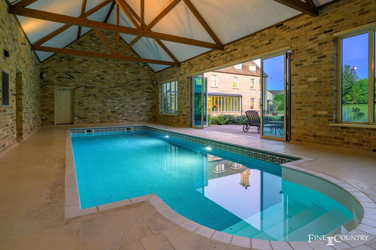
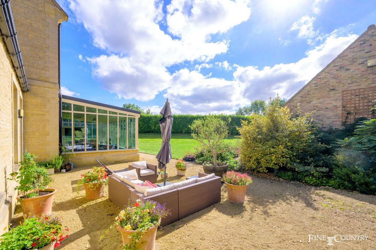
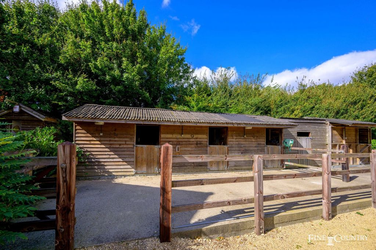
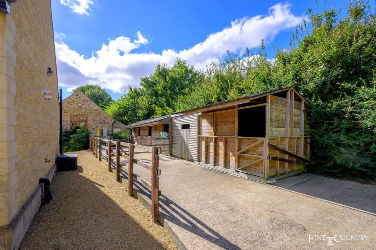
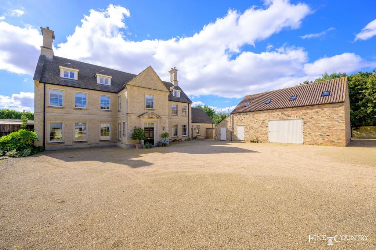
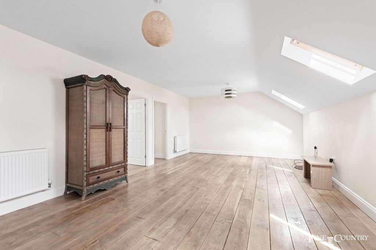
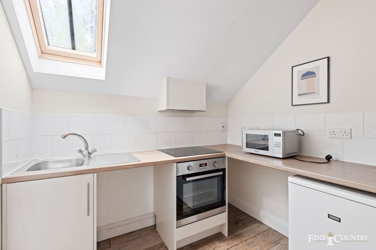
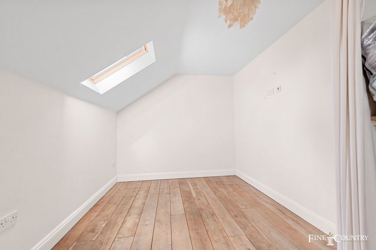
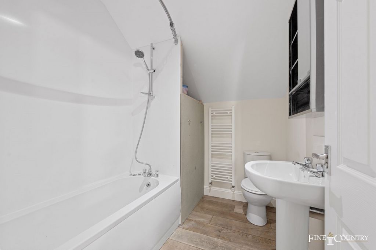
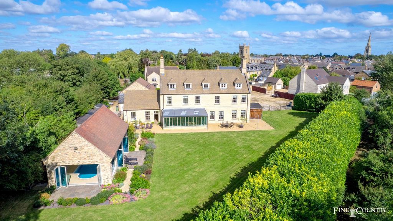
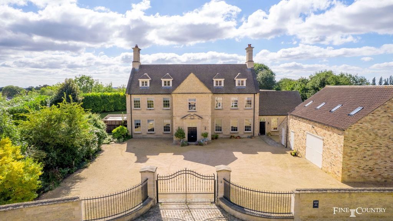
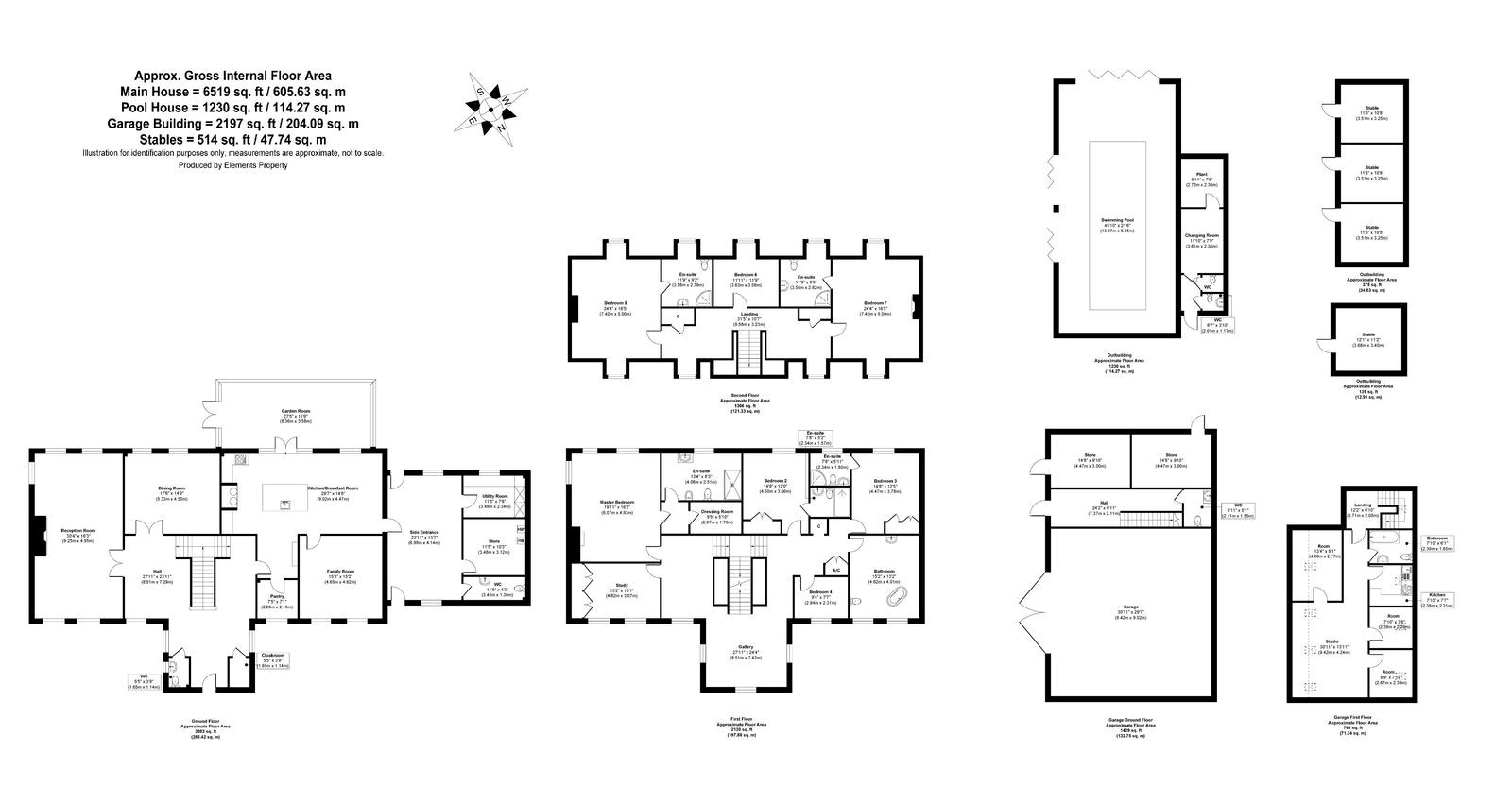
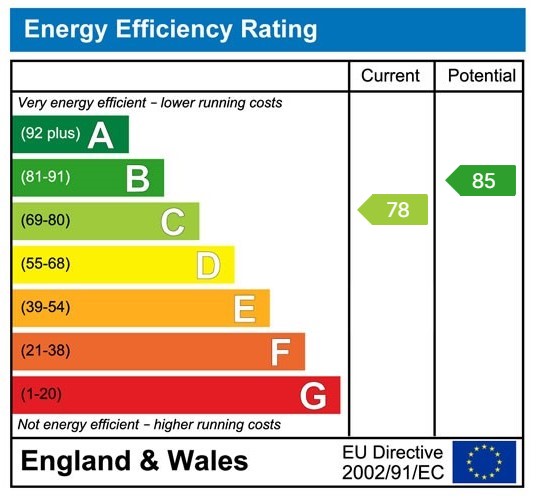
Built with an eye for detail and a commitment to creating a timeless residence, this three-floor home is an architectural gem, and a practical space for families and professionals alike. Offering both privacy and convenience, it balances peaceful surroundings with accessibility to essential amenities, including schools, shops, and transport links.
Stepping inside, the property continues to impress with its thoughtful layout and high-quality finishes. While the exterior may evoke the classic beauty of Georgian architecture, the interior is designed for modern living. High ceilings – 10'6" on the ground floor and 9'6" on the first – create a bright feeling of space, while large sash windows ensure the property is bathed in natural light throughout the day. The quality of craftsmanship is evident in every detail, from the bespoke period doors and architraves to the solid French oak flooring that runs throughout much of the home. The staircase, constructed from high-quality American oak, serves as a stunning focal point, while reclaimed stone flooring from a French chateau adds a touch of history and elegance to key areas.
The layout has been carefully crafted to accommodate family life and socialising. The substantial proportions of the rooms provide plenty of flexibility for different uses. The expansive kitchen is not just a place to cook, but a space where family and friends can gather. The inclusion of a north-facing pantry adds a traditional, yet highly functional touch, making food storage practical and accessible, while also maintaining the character of the home.
The property’s three floors offer flexibility and ample space for any family configuration. Bedrooms are generously sized, ensuring everyone has their own private retreat, while the family bathrooms and en-suites feature modern fixtures and finishes that complement the overall elegance of the home.
One of the more unique features is the room above the garage, accessible from the outside and offering even more versatility. It’s the ideal space for a home office, art studio, or guest suite, providing the perfect combination of privacy and proximity to the main house.
The carefully landscaped gardens surrounding the property offer a serene outdoor space, ideal for relaxation and recreation. At the heart of the outdoor space is the property’s swimming pool, housed in a separate detached building. The well-tended lawn, patio areas, and planting beds around the pool area all contribute to the aesthetic appeal, creating a setting that invites both peaceful solitude and vibrant social gatherings.
Features:
- Garage
- Garden Visualizza di più Visualizza di meno Отличительная недвижимость в очаровательном рыночном городке Уиттлси, предлагающая идеальное сочетание спокойствия, современных удобств и загородного шарма. Этот солидный семейный дом с семью спальнями расположен на просторном участке площадью около акра и сочетает в себе изысканную жизнь с практичными функциями, которые обеспечивают комфортную и бесконечно приятную повседневную жизнь.
Построенный с вниманием к деталям и стремлением создать неподвластную времени резиденцию, этот трехэтажный дом является архитектурной жемчужиной и практичным пространством как для семей, так и для профессионалов. Предлагая как уединение, так и удобство, он сочетает в себе спокойную обстановку с доступностью к основным удобствам, включая школы, магазины и транспортное сообщение.
Войдя внутрь, недвижимость продолжает впечатлять своей продуманной планировкой и высококачественной отделкой. В то время как внешний вид может вызвать классическую красоту грузинской архитектуры, интерьер разработан для современной жизни. Высокие потолки – 10 футов 6 дюймов на первом этаже и 9 футов 6 дюймов на первом этаже – создают ощущение яркого пространства, а большие створчатые окна обеспечивают купание в естественном свете в течение всего дня. Качество мастерства проявляется в каждой детали, от сделанных на заказ старинных дверей и наличников до пола из массива французского дуба, который проходит через большую часть дома. Лестница, построенная из высококачественного американского дуба, служит потрясающим фокусным центром, в то время как пол из восстановленного камня из французского замка добавляет нотку истории и элегантности в ключевые зоны.
Планировка была тщательно продумана, чтобы приспособиться к семейной жизни и общению. Значительные пропорции комнат обеспечивают большую гибкость для различных целей. Просторная кухня — это не просто место для приготовления пищи, а место, где можно собраться с семьей и друзьями. Включение кладовой, выходящей на север, добавляет традиционный, но очень функциональный штрих, делая хранение продуктов практичным и доступным, сохраняя при этом характер дома.
Три этажа дома обеспечивают гибкость и достаточно места для любой конфигурации семьи. Спальни просторных размеров, гарантируя, что у каждого будет свое личное уединение, в то время как семейные ванные комнаты и ванные комнаты оснащены современной сантехникой и отделкой, которые дополняют общую элегантность дома.
Одной из наиболее уникальных особенностей является помещение над гаражом, доступное снаружи и предлагающее еще большую универсальность. Это идеальное пространство для домашнего офиса, художественной студии или гостевого люкса, обеспечивающее идеальное сочетание уединения и близости к главному дому.
Тщательно ухоженные сады, окружающие дом, предлагают безмятежное открытое пространство, идеально подходящее для отдыха и релаксации. В центре открытого пространства находится бассейн отеля, расположенный в отдельном отдельно стоящем здании. Ухоженный газон, патио и грядки вокруг бассейна - все это способствует эстетической привлекательности, создавая обстановку, которая приглашает как к мирному уединению, так и к ярким социальным встречам.
Features:
- Garage
- Garden A distinctive property in the charming market town of Whittlesey, offering the perfect blend of tranquillity, modern amenities, and country charm. This substantial, seven-bedroom family home stands on a generous plot of approximately an acre and combines sophisticated living with practical features that ensure day-to-day life is comfortable and endlessly enjoyable.
Built with an eye for detail and a commitment to creating a timeless residence, this three-floor home is an architectural gem, and a practical space for families and professionals alike. Offering both privacy and convenience, it balances peaceful surroundings with accessibility to essential amenities, including schools, shops, and transport links.
Stepping inside, the property continues to impress with its thoughtful layout and high-quality finishes. While the exterior may evoke the classic beauty of Georgian architecture, the interior is designed for modern living. High ceilings – 10'6" on the ground floor and 9'6" on the first – create a bright feeling of space, while large sash windows ensure the property is bathed in natural light throughout the day. The quality of craftsmanship is evident in every detail, from the bespoke period doors and architraves to the solid French oak flooring that runs throughout much of the home. The staircase, constructed from high-quality American oak, serves as a stunning focal point, while reclaimed stone flooring from a French chateau adds a touch of history and elegance to key areas.
The layout has been carefully crafted to accommodate family life and socialising. The substantial proportions of the rooms provide plenty of flexibility for different uses. The expansive kitchen is not just a place to cook, but a space where family and friends can gather. The inclusion of a north-facing pantry adds a traditional, yet highly functional touch, making food storage practical and accessible, while also maintaining the character of the home.
The property’s three floors offer flexibility and ample space for any family configuration. Bedrooms are generously sized, ensuring everyone has their own private retreat, while the family bathrooms and en-suites feature modern fixtures and finishes that complement the overall elegance of the home.
One of the more unique features is the room above the garage, accessible from the outside and offering even more versatility. It’s the ideal space for a home office, art studio, or guest suite, providing the perfect combination of privacy and proximity to the main house.
The carefully landscaped gardens surrounding the property offer a serene outdoor space, ideal for relaxation and recreation. At the heart of the outdoor space is the property’s swimming pool, housed in a separate detached building. The well-tended lawn, patio areas, and planting beds around the pool area all contribute to the aesthetic appeal, creating a setting that invites both peaceful solitude and vibrant social gatherings.
Features:
- Garage
- Garden