EUR 2.000.000
FOTO IN CARICAMENTO...
Casa e casa singola in vendita - Évian-les-Bains
EUR 2.300.000
Casa e casa singola (In vendita)
Riferimento:
EDEN-T90806025
/ 90806025
Riferimento:
EDEN-T90806025
Paese:
FR
Città:
Evian-Les-Bains
Codice postale:
74500
Categoria:
Residenziale
Tipo di annuncio:
In vendita
Tipo di proprietà:
Casa e casa singola
Grandezza proprietà:
304 m²
Locali:
10
Camere da letto:
7
ANNUNCI PROPRIETÀ SIMILI
REAL ESTATE PRICE PER M² IN NEARBY CITIES
| City |
Avg price per m² house |
Avg price per m² apartment |
|---|---|---|
| Thonon-les-Bains | - | EUR 4.571 |
| Sciez | EUR 7.021 | - |
| Divonne-les-Bains | EUR 6.638 | EUR 7.335 |
| Annemasse | - | EUR 4.514 |
| Vétraz-Monthoux | - | EUR 5.167 |
| Samoëns | - | EUR 6.620 |
| Cluses | - | EUR 3.746 |
| Bonneville | - | EUR 4.310 |
| Ferney-Voltaire | - | EUR 6.054 |
| Gex | - | EUR 5.355 |
| La Roche-sur-Foron | - | EUR 4.085 |
| Saint-Genis-Pouilly | - | EUR 5.452 |
| Saint-Julien-en-Genevois | - | EUR 5.431 |
| Le Grand-Bornand | - | EUR 6.425 |
| Passy | - | EUR 5.174 |


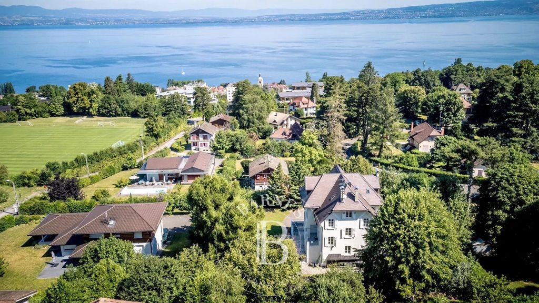
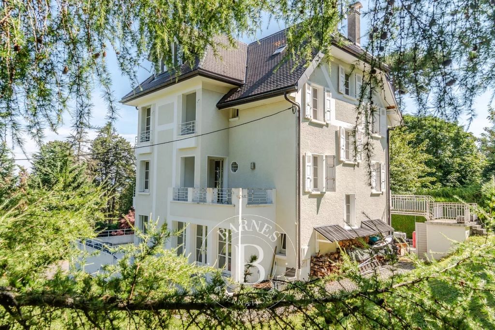
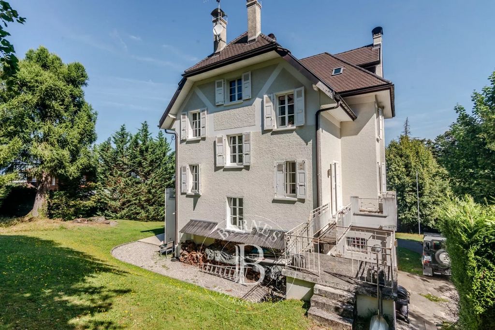
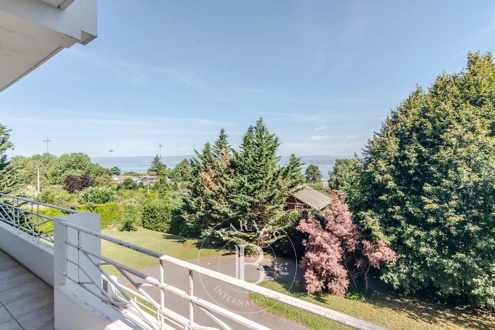

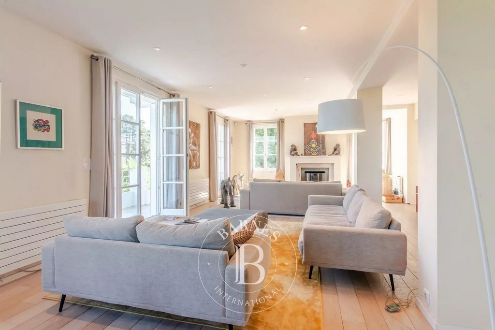
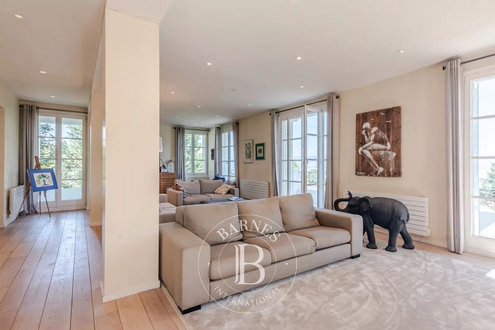
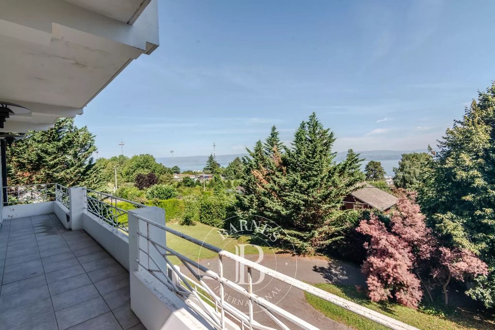


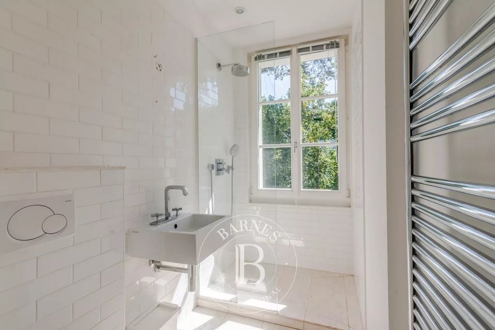
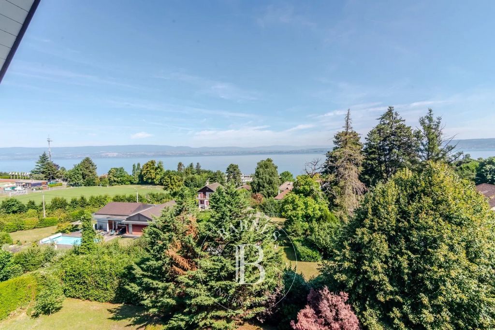
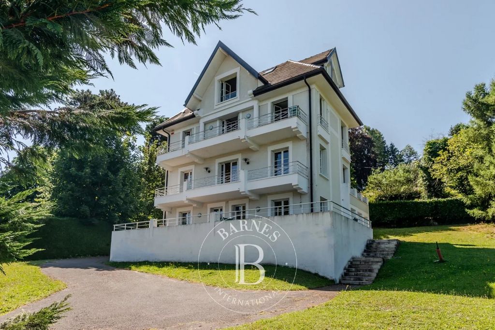
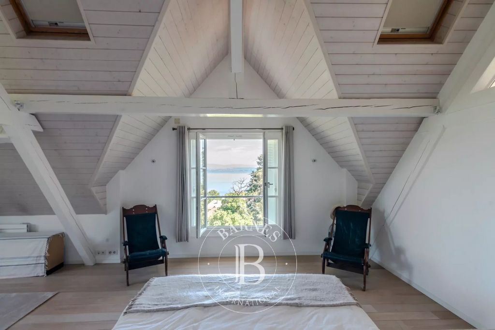
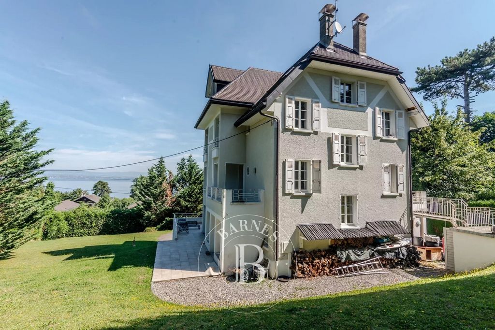
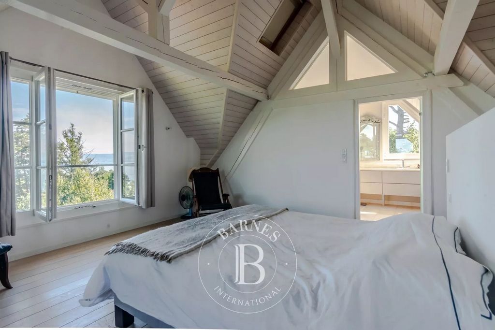
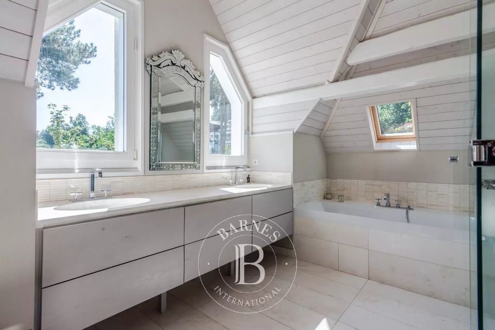

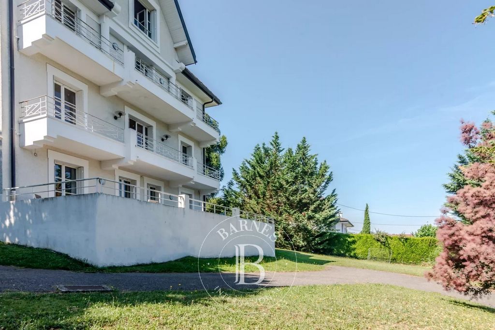

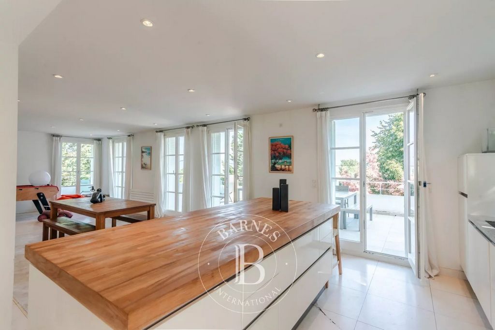
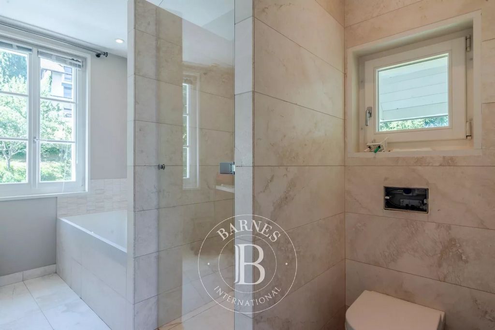
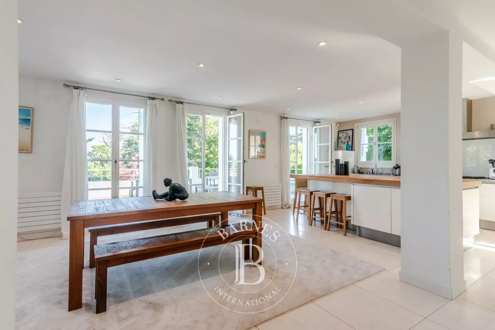
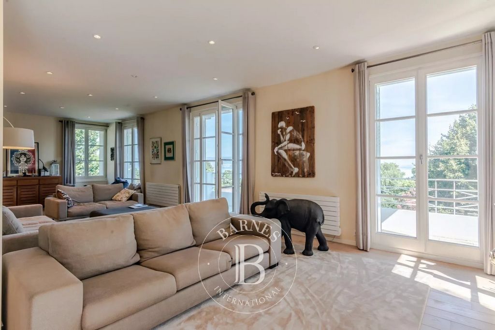
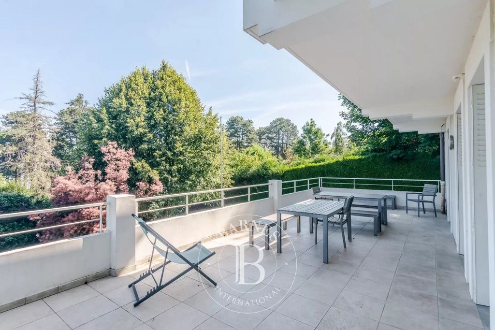
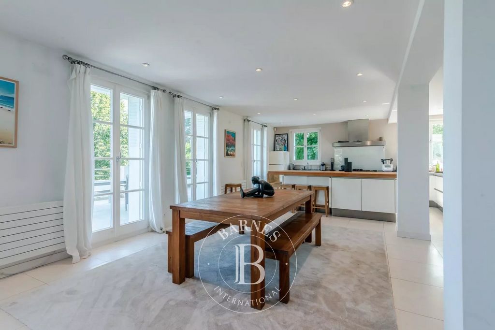
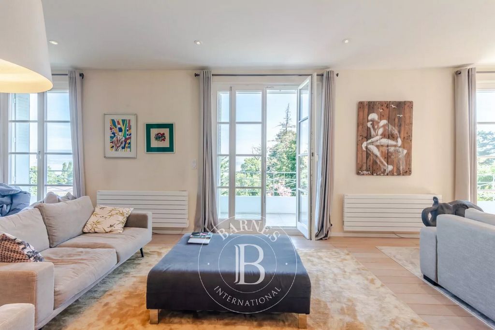
At 13 metres, the villa is the tallest in the district, with uninterrupted views of Lake Geneva and Switzerland.
Its proximity to the major hotels, tennis club, equestrian club, funicular railway and pedestrian streets makes this exceptional location an undeniable asset.The ground floor features a large kitchen opening onto the dining room, a linen room, a study and a storeroom.On the 1st floor, there is a large lounge with fireplace opening onto a terrace facing Lake Geneva, followed by 2 bedrooms and a shower room.The 2nd floor comprises 3 bedrooms facing the lake and opening onto a shared terrace, a bathroom and a 6th bedroom facing south.On the 3rd floor, the former attic has been converted into a master bedroom with a view over Lausanne from the bed.The 4 bathrooms are in Travertine marble, the parquet floors are in solid oak and the numerous terraces make this property unique.Nestled in parkland planted with umbrella pines and secured by an electric gate, this property has planning permission for the construction of a swimming pool and garage. Visualizza di più Visualizza di meno EXKLUSIVRECHTE - Les Mateirons. Das 1936 erbaute Haus wurde von einem Lausanner Architekten entworfen und war eines der ersten Gebäude im beliebten Quartier Mateirons. Restauriert von 2 Architekten und einem internationalen Innenarchitekten.
Mit 13 Metern ist die Villa die höchste des Viertels und bietet einen uneingeschränkten Blick auf den Genfersee und die Schweiz.
Die Nähe zu den wichtigsten Hotels, dem Tennisclub, dem Reitclub, der Standseilbahn und den Fußgängerzonen macht diese außergewöhnliche Lage zu einem unbestreitbaren Vorteil.Im Erdgeschoss befinden sich eine große Küche, die sich zum Esszimmer hin öffnet, ein Wäscheraum, ein Arbeitszimmer und ein Abstellraum.Im 1. Stock befindet sich ein großes Wohnzimmer mit Kamin, das sich auf eine Terrasse mit Blick auf den Genfersee öffnet, gefolgt von 2 Schlafzimmern und einem Duschbad.Die 2. Etage besteht aus 3 Schlafzimmern mit Blick auf den See und Zugang zu einer Gemeinschaftsterrasse, einem Badezimmer und einem 6. Schlafzimmer nach Süden.Im 3. Stock wurde das ehemalige Dachgeschoss zu einem Hauptschlafzimmer mit Blick über Lausanne vom Bett aus ausgebaut.Die 4 Badezimmer sind aus Travertin-Marmor, die Parkettböden sind aus massiver Eiche und die zahlreichen Terrassen machen dieses Anwesen einzigartig.Eingebettet in eine Parklandschaft, die mit Schirmkiefern bepflanzt und durch ein elektrisches Tor gesichert ist, verfügt dieses Anwesen über eine Baugenehmigung für den Bau eines Swimmingpools und einer Garage. EXCLUSIVITÉ - Les Mateirons. Construite en 1936, cette maison a été conçue par un architecte Lausannois faisant partie des premières constructions du quartier prisé des Mateirons. Restaurée ensuite par 2 architectes et une décoratrice d'intérieur exerçant à l'international.
Du haut de ses 13 mètres, la villa est la plus haute du quartier bénéficiant d'une vue imprenable sur le Léman et la Suisse.
Sa proximité des grands hôtels, du club de tennis, du centre hippique, du funiculaire et des rues piétonnes, fait de cet emplacement exceptionnel un atout indéniable.Au rez-de-chaussée, on découvre une grande cuisine ouverte sur la salle à manger, puis une lingerie , un bureau et un cellier.Au 1er étage, on accède à grand salon avec cheminée donnant sur une terrasse face au Léman puis à 2 chambres et à une salle d'eau.Au 2ème étage, la partie nuit offre 3 chambres face au lac ouvrant sur une terrasse commune, une salle de bains et une 6 ème chambre au sud.Au 3ème étage, l'ancien attique a été transformé en chambre parentale avec une vue sur Lausanne depuis le lit.Les 4 salles de bains sont en marbre Travertin, les parquets sont en chêne massif, ses nombreuses terrasses font de cette propriété un bien unique.Nichée dans un parc arboré de pins parasols, sécurisée par un portail électrique, cette propriété a obtenu un permis pour la construction d'une piscine et d'un garage. EXCLUSIVE RIGHTS - Les Mateirons. Built in 1936, this house was designed by a Lausanne architect and was one of the first buildings in the popular Mateirons district. Restored by 2 architects and an international interior designer.
At 13 metres, the villa is the tallest in the district, with uninterrupted views of Lake Geneva and Switzerland.
Its proximity to the major hotels, tennis club, equestrian club, funicular railway and pedestrian streets makes this exceptional location an undeniable asset.The ground floor features a large kitchen opening onto the dining room, a linen room, a study and a storeroom.On the 1st floor, there is a large lounge with fireplace opening onto a terrace facing Lake Geneva, followed by 2 bedrooms and a shower room.The 2nd floor comprises 3 bedrooms facing the lake and opening onto a shared terrace, a bathroom and a 6th bedroom facing south.On the 3rd floor, the former attic has been converted into a master bedroom with a view over Lausanne from the bed.The 4 bathrooms are in Travertine marble, the parquet floors are in solid oak and the numerous terraces make this property unique.Nestled in parkland planted with umbrella pines and secured by an electric gate, this property has planning permission for the construction of a swimming pool and garage.